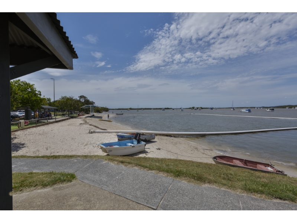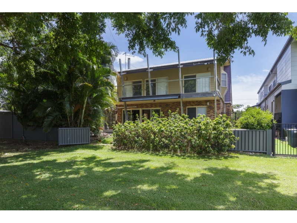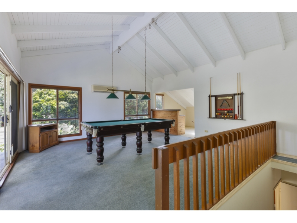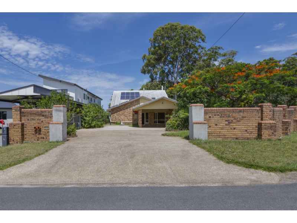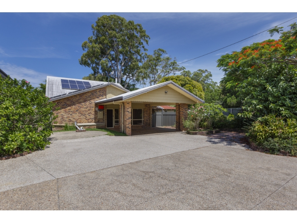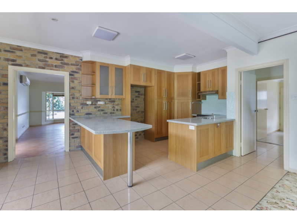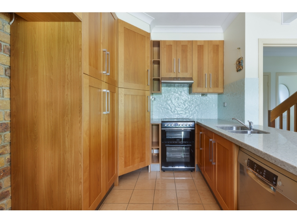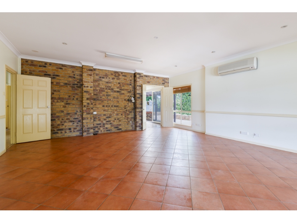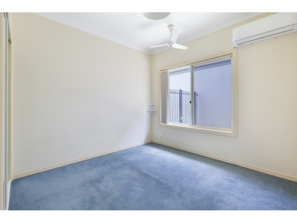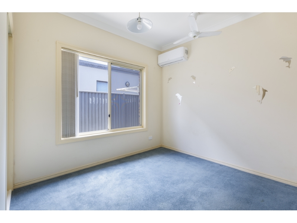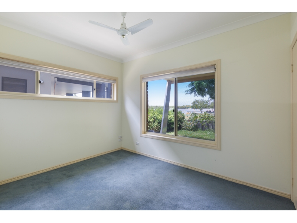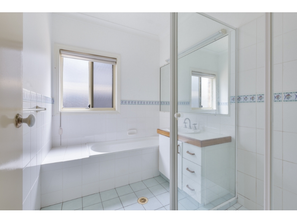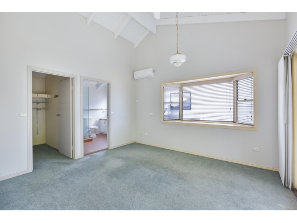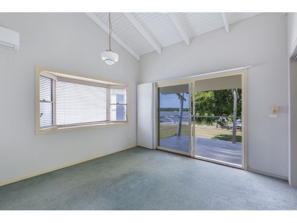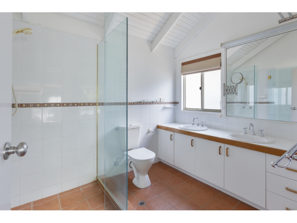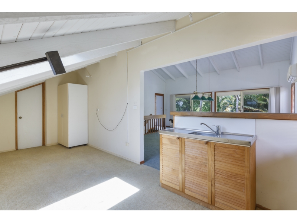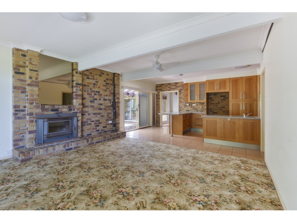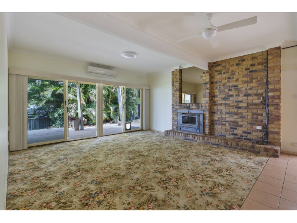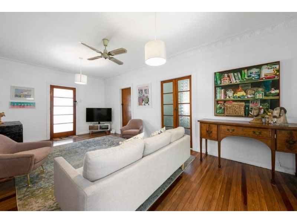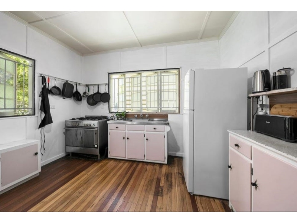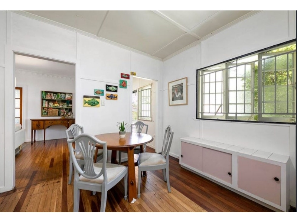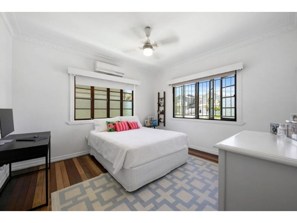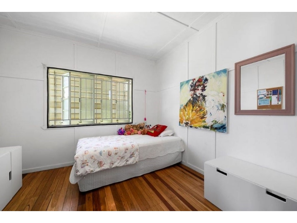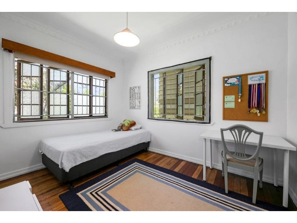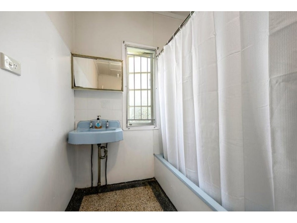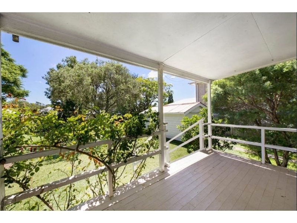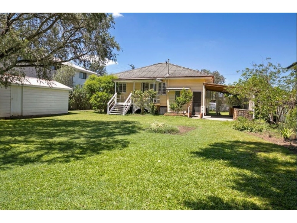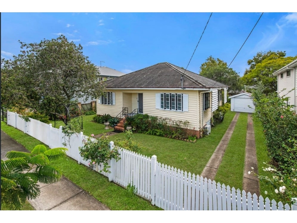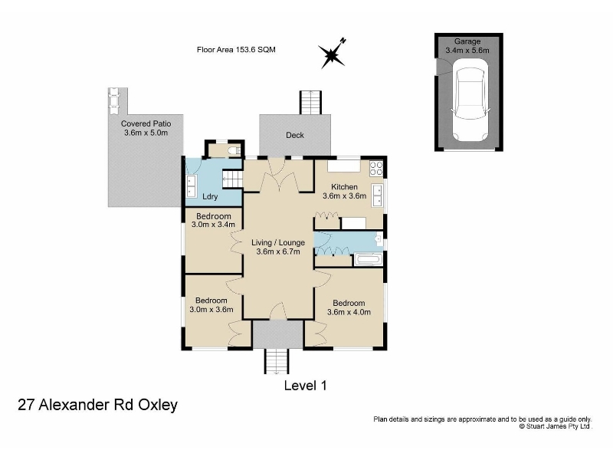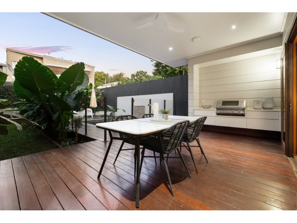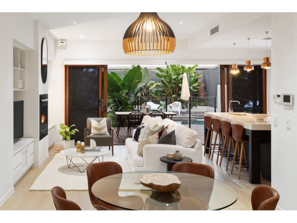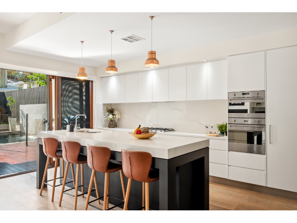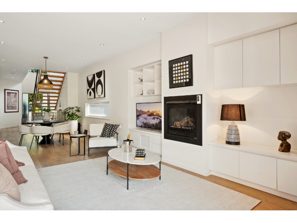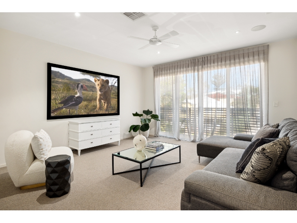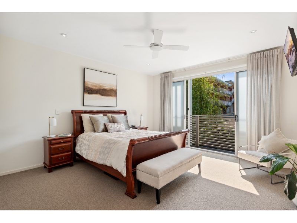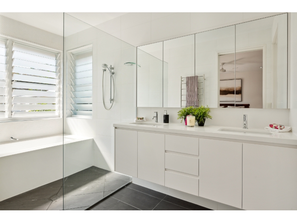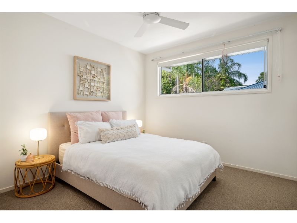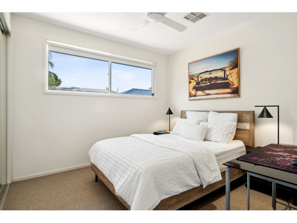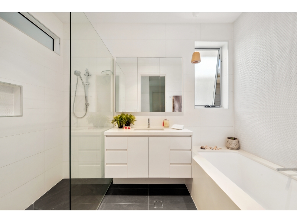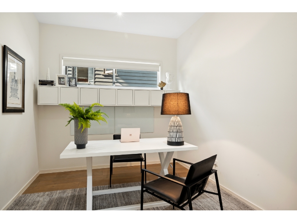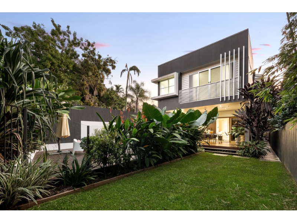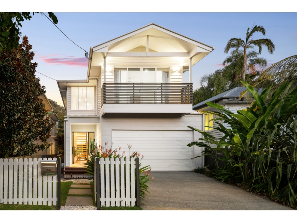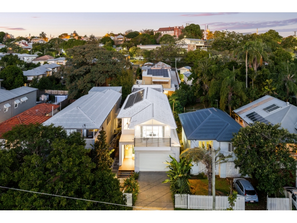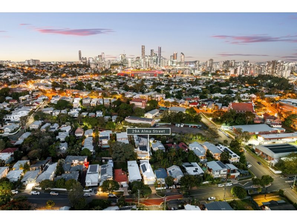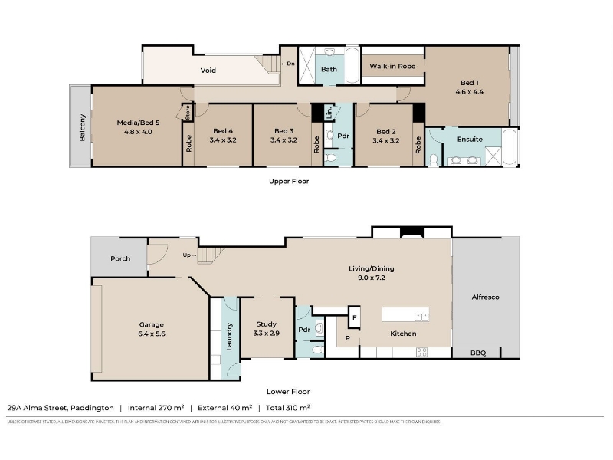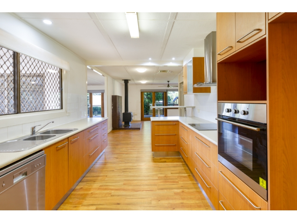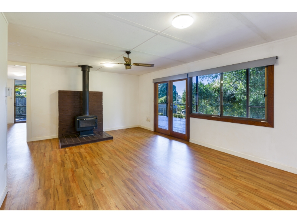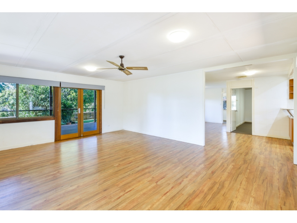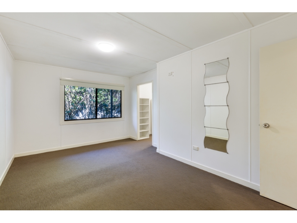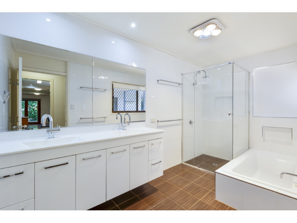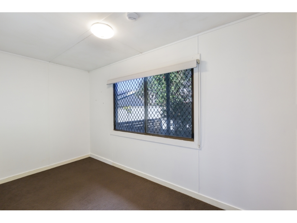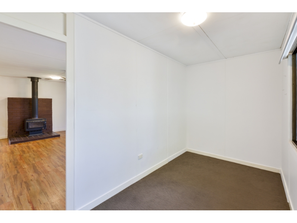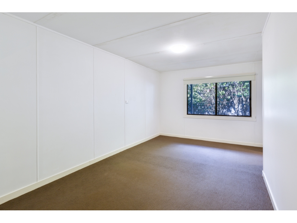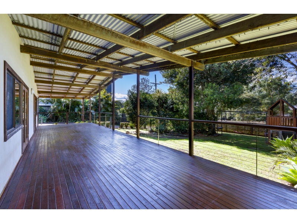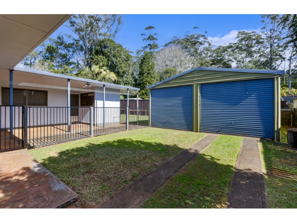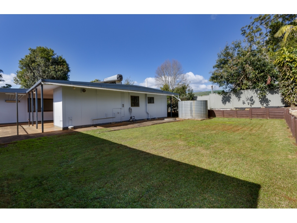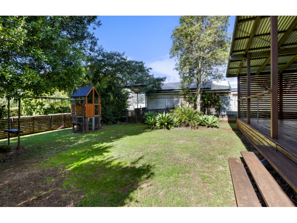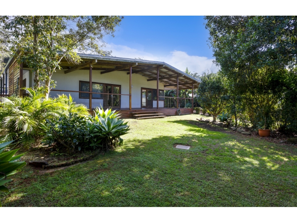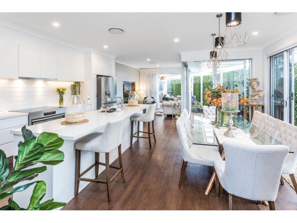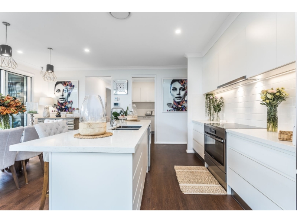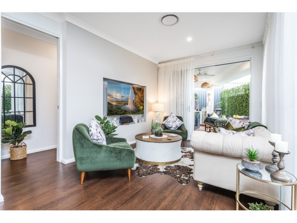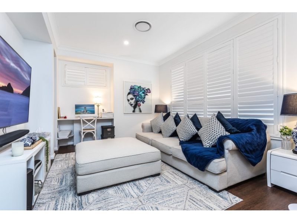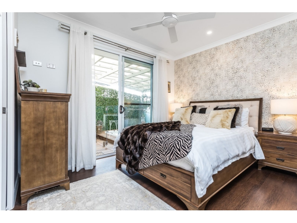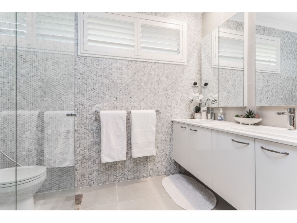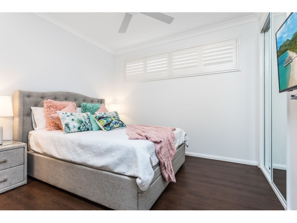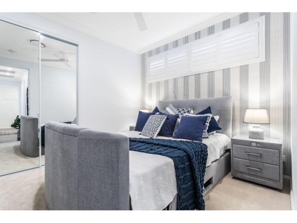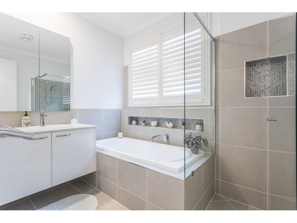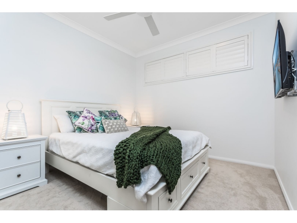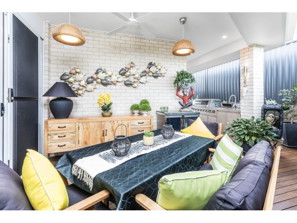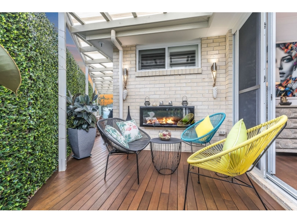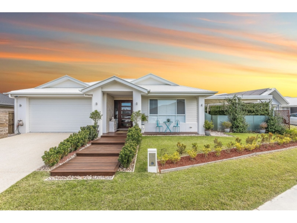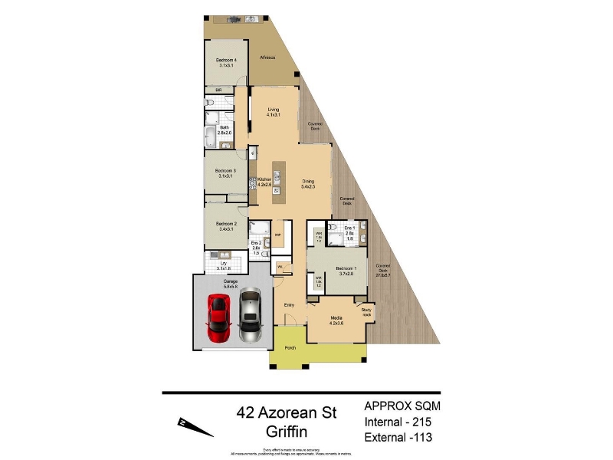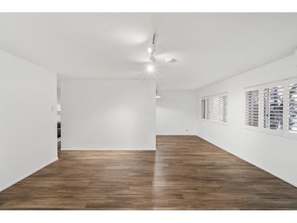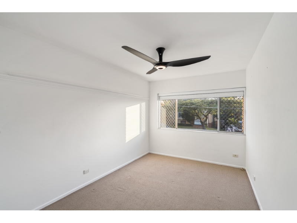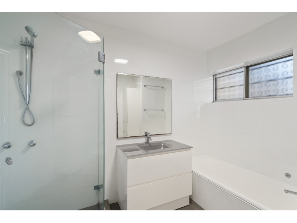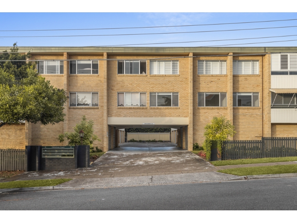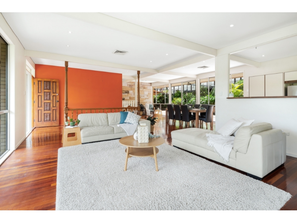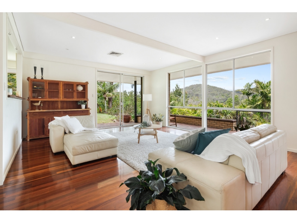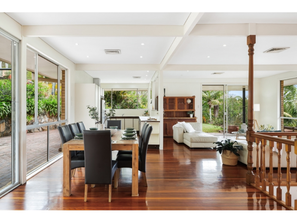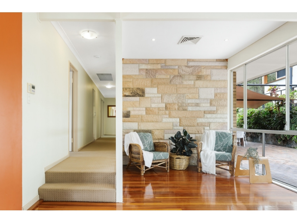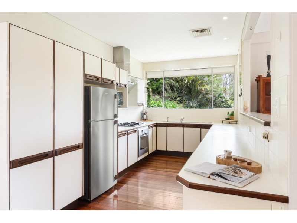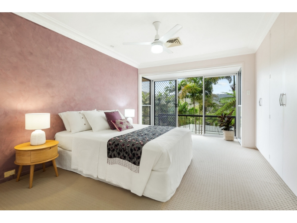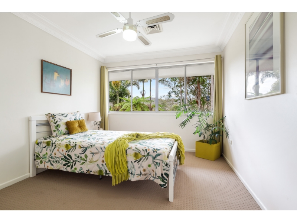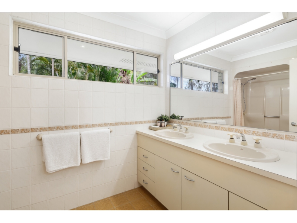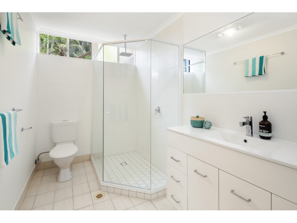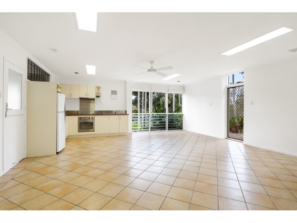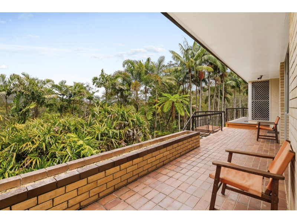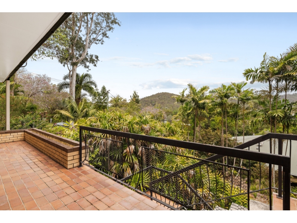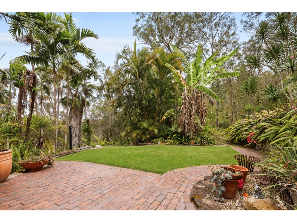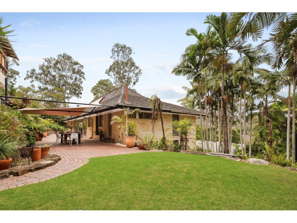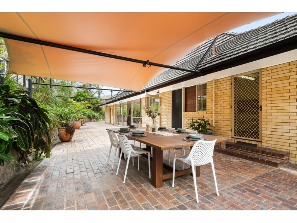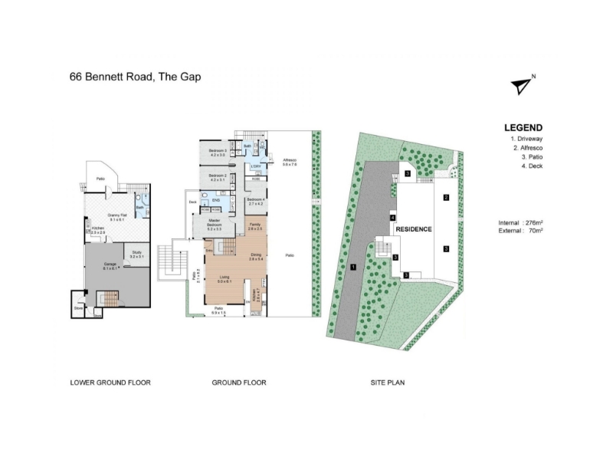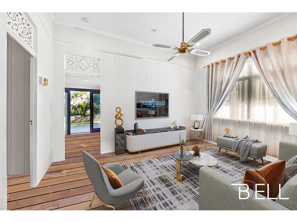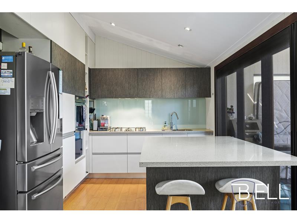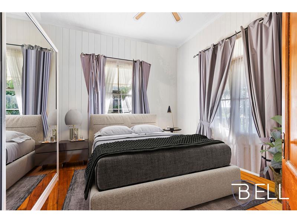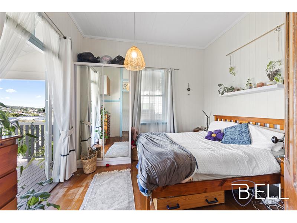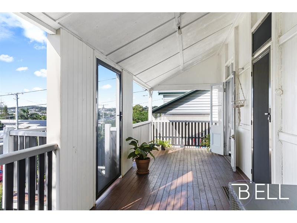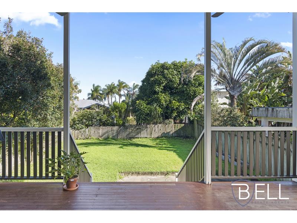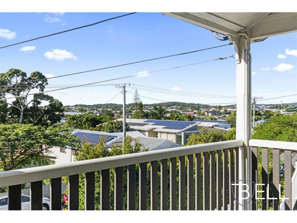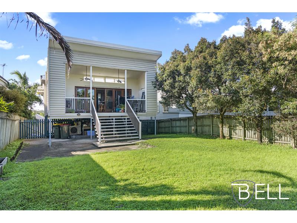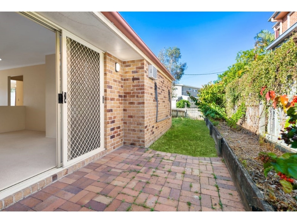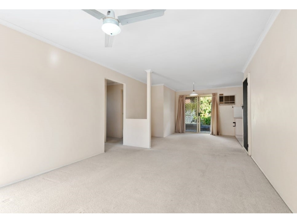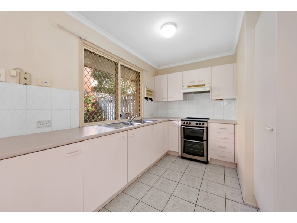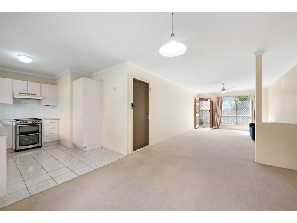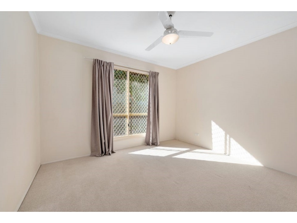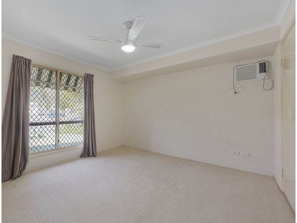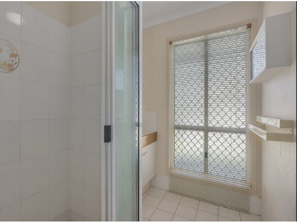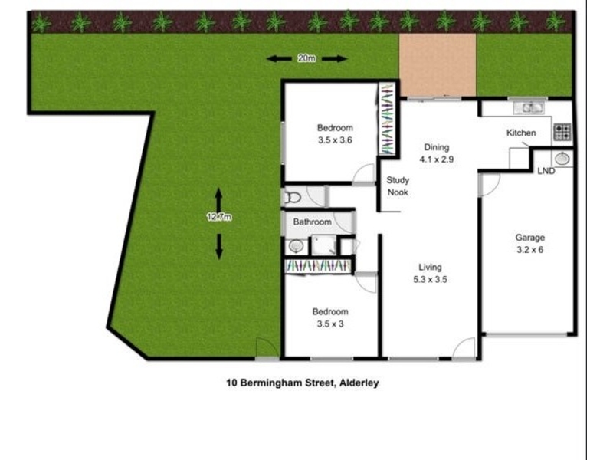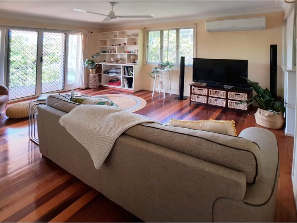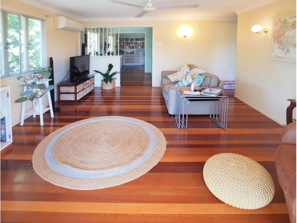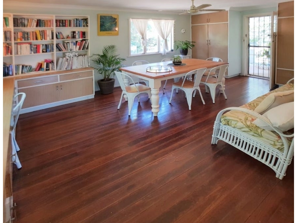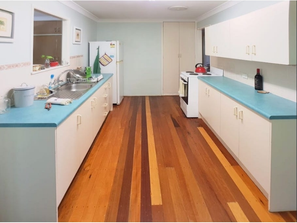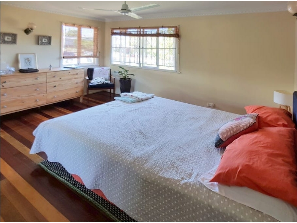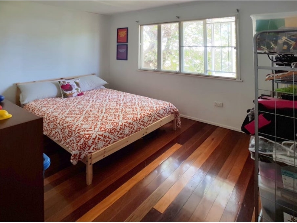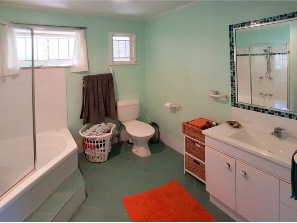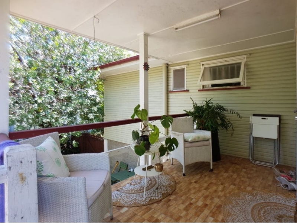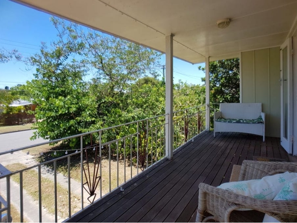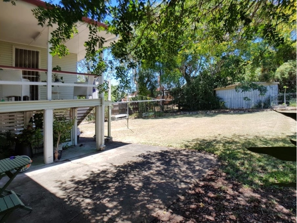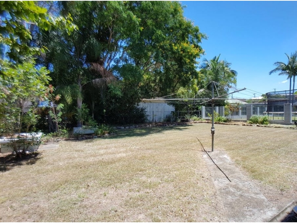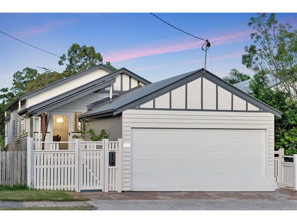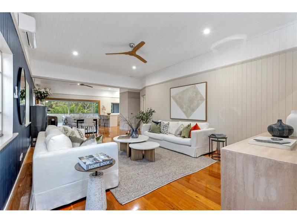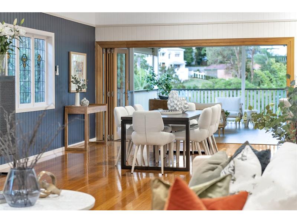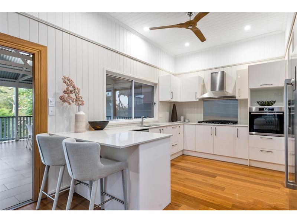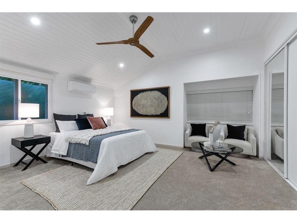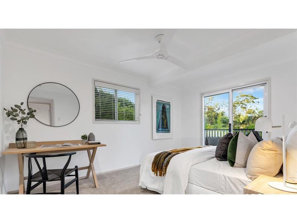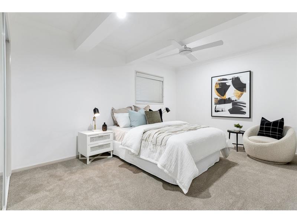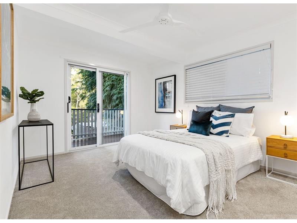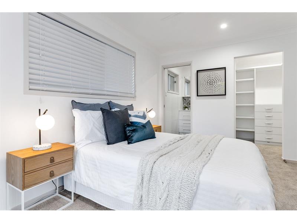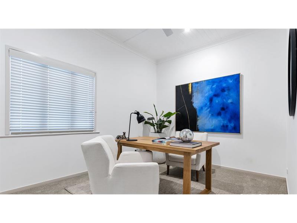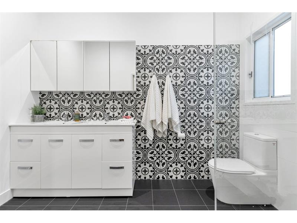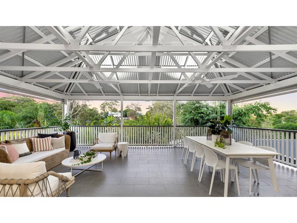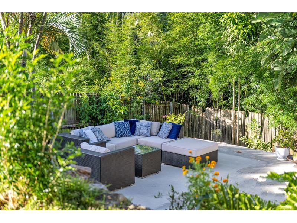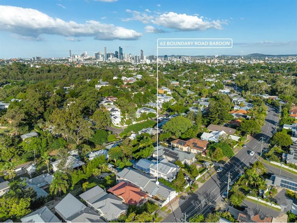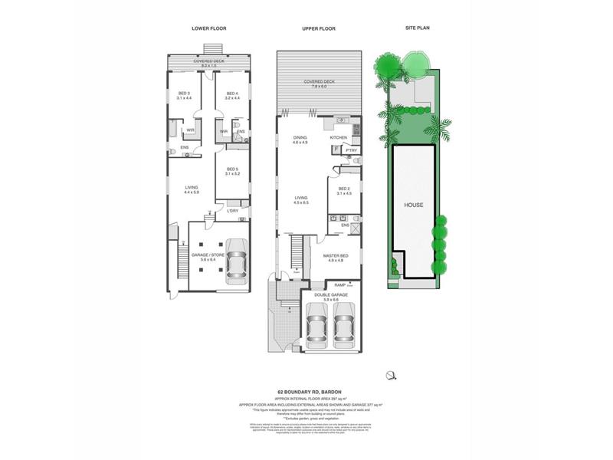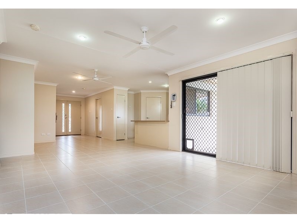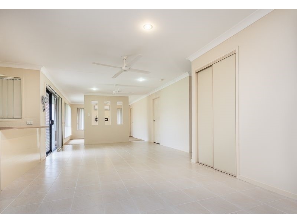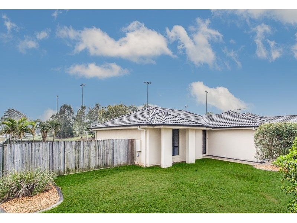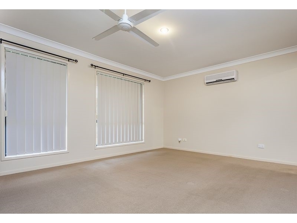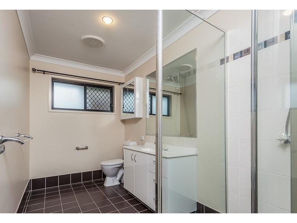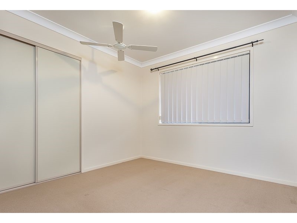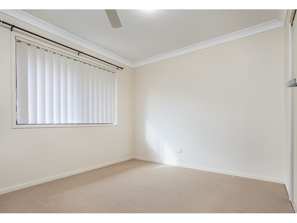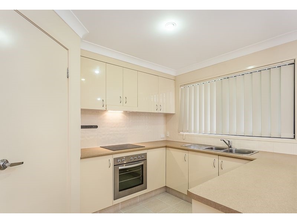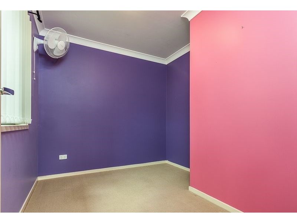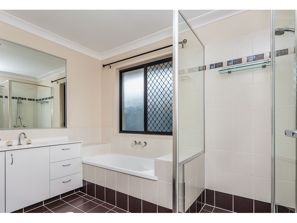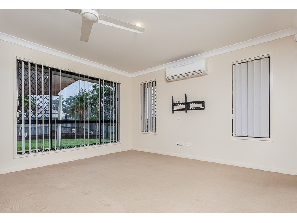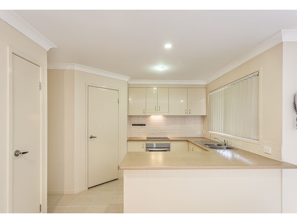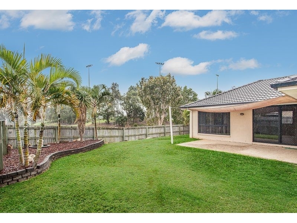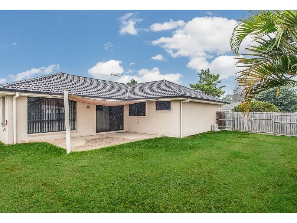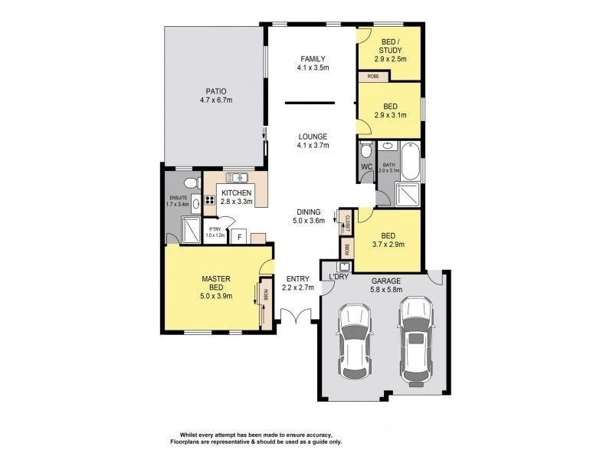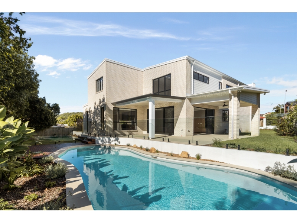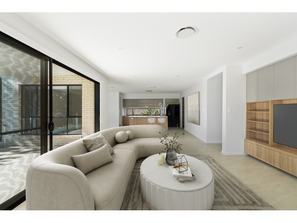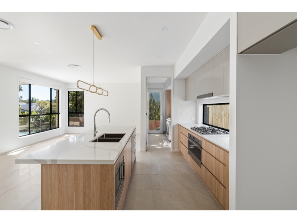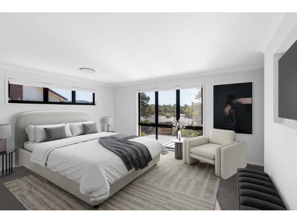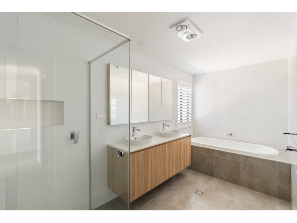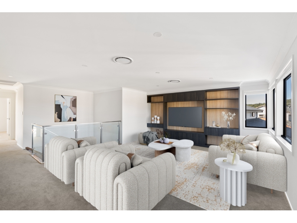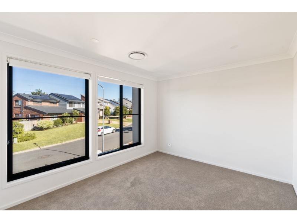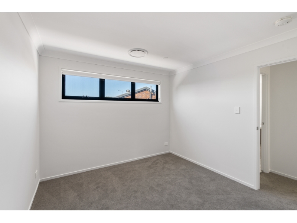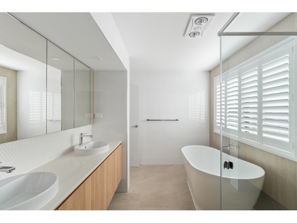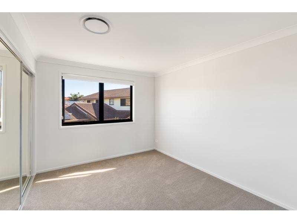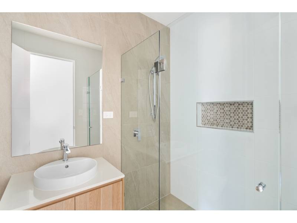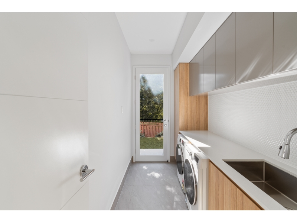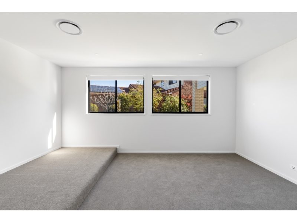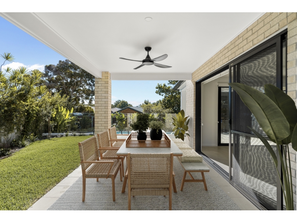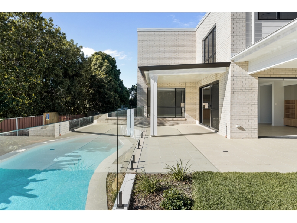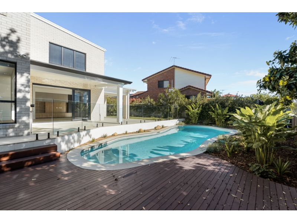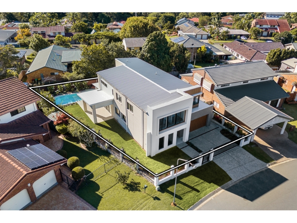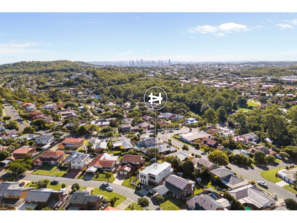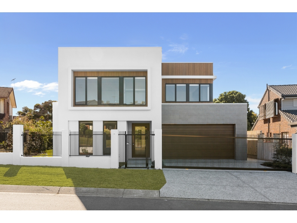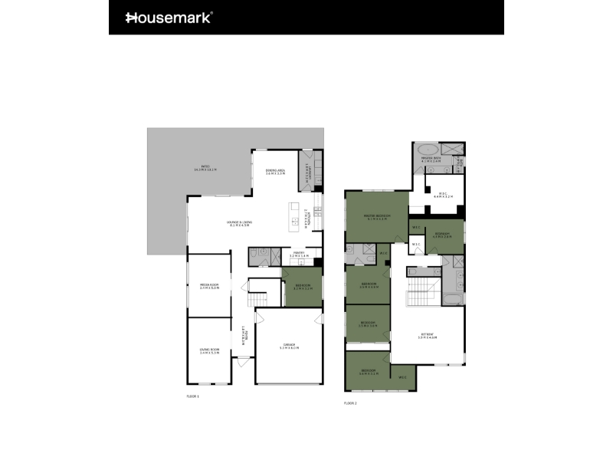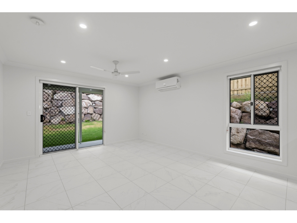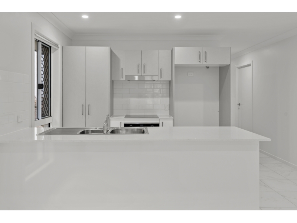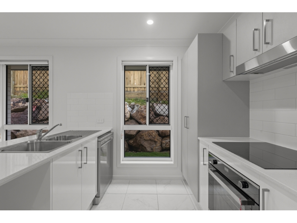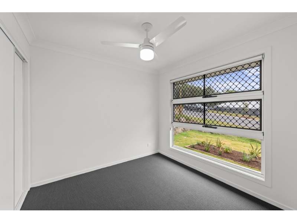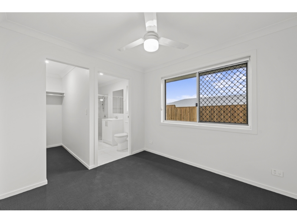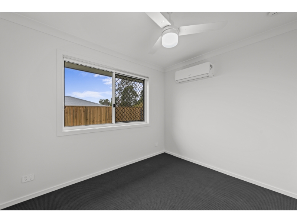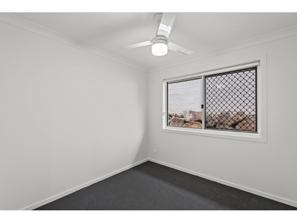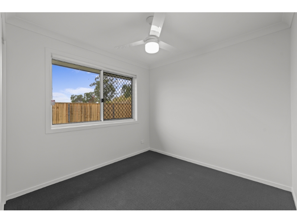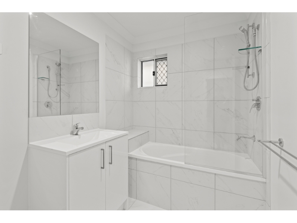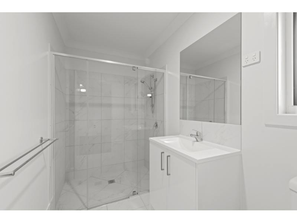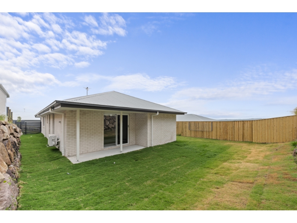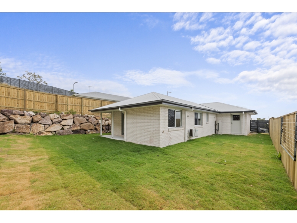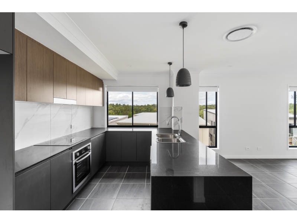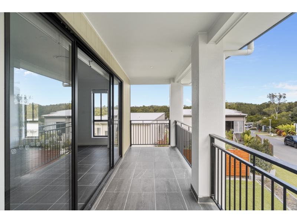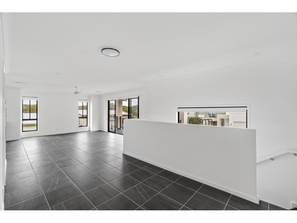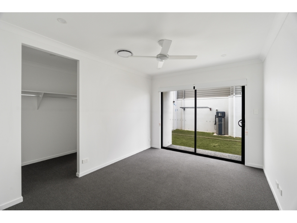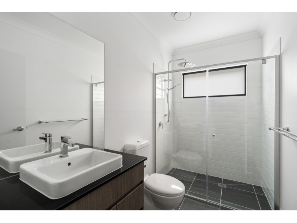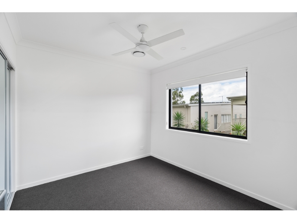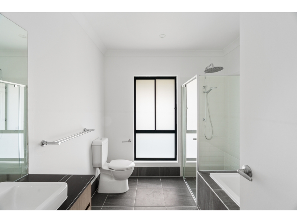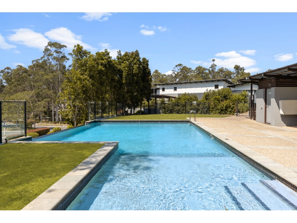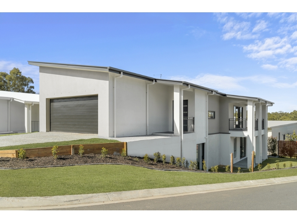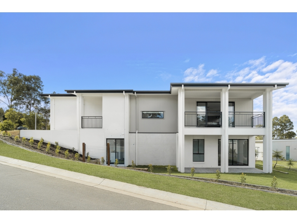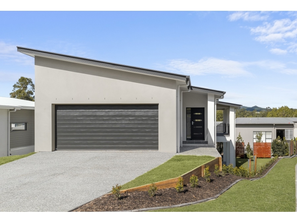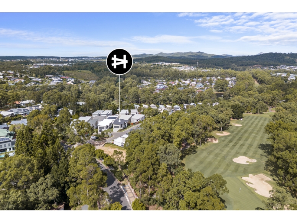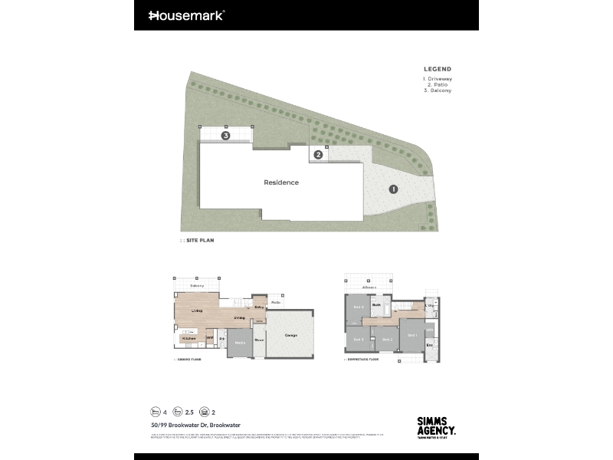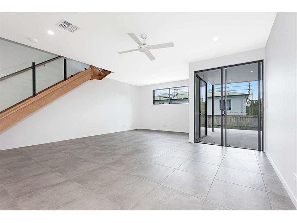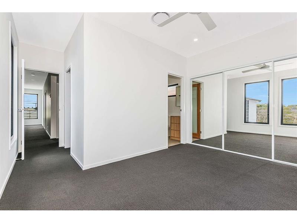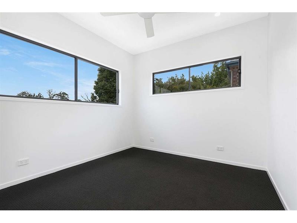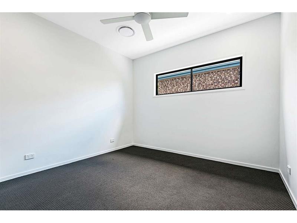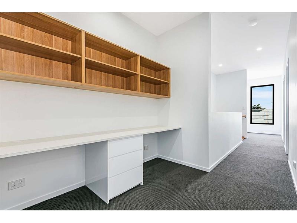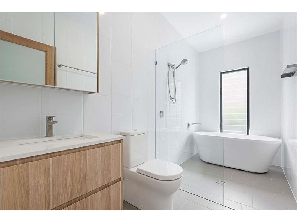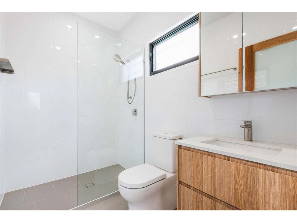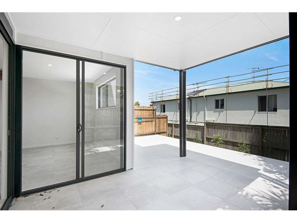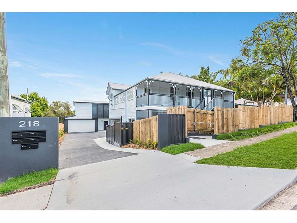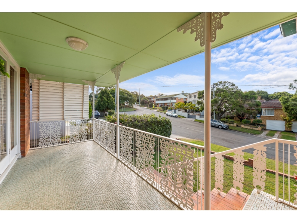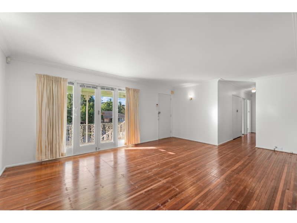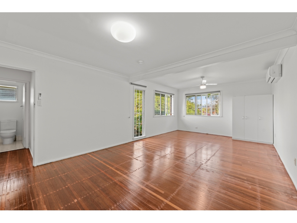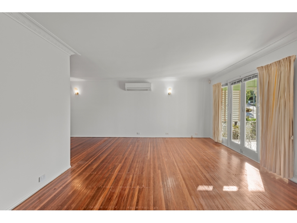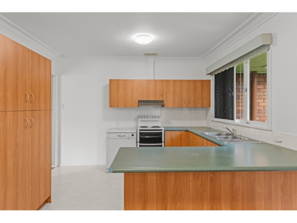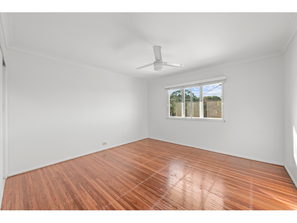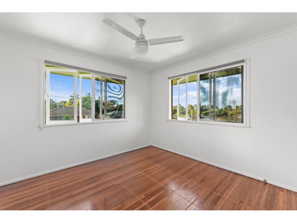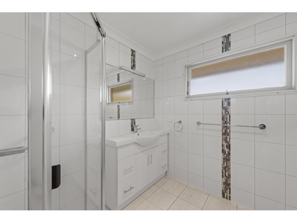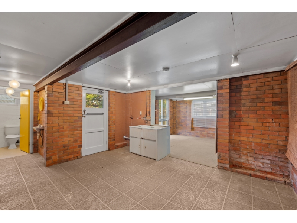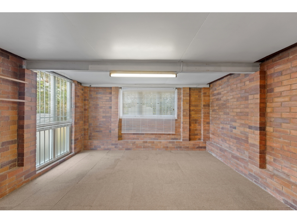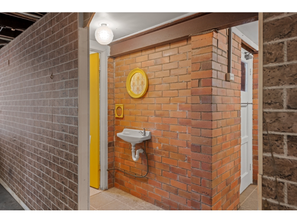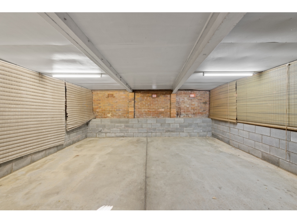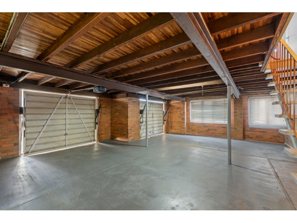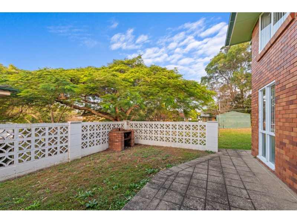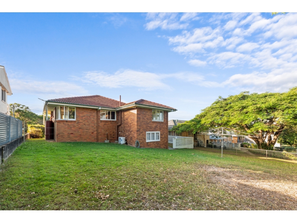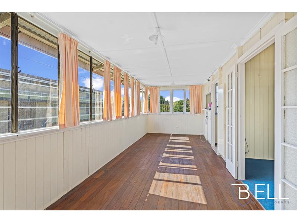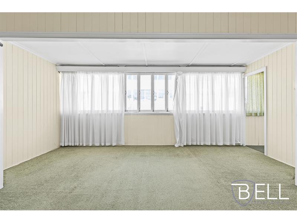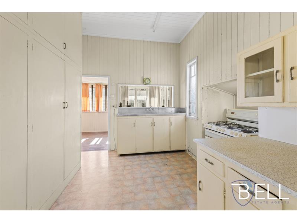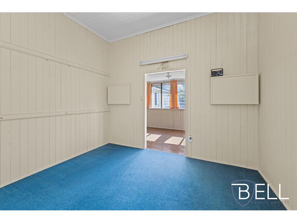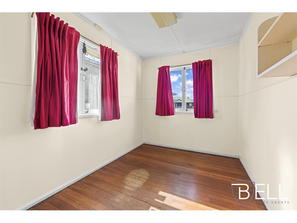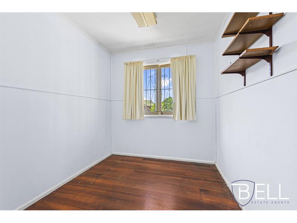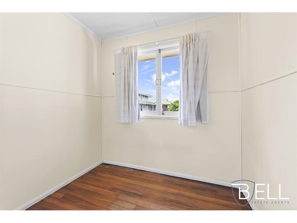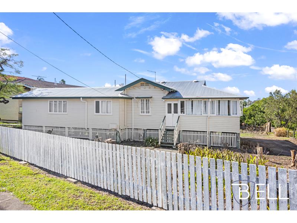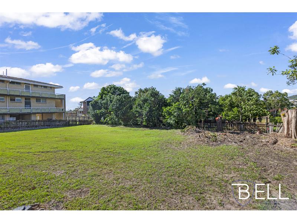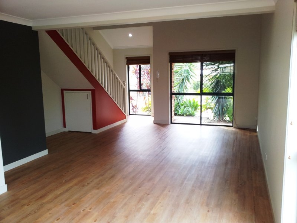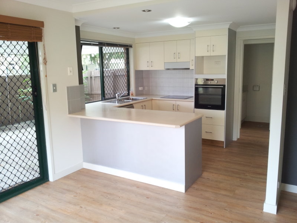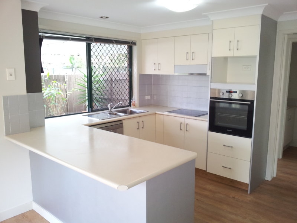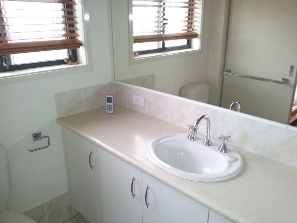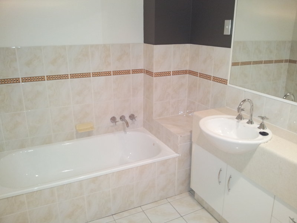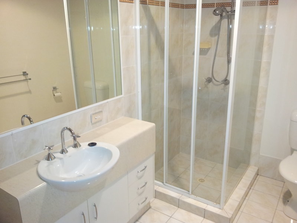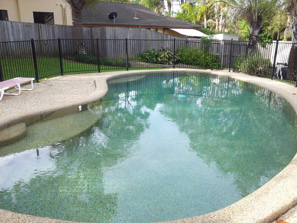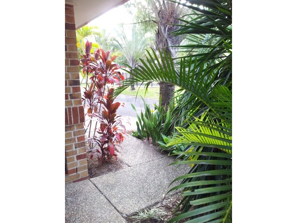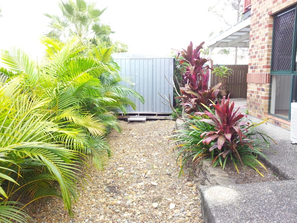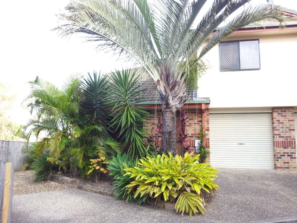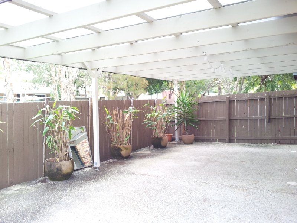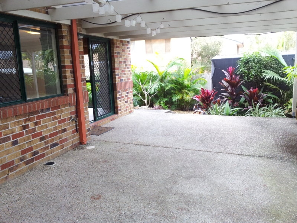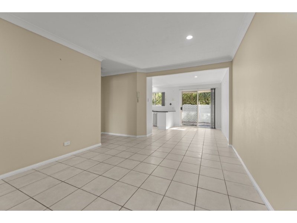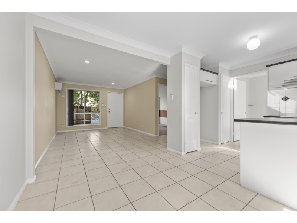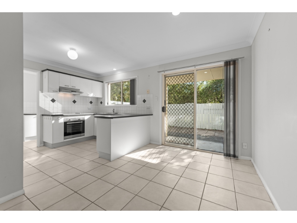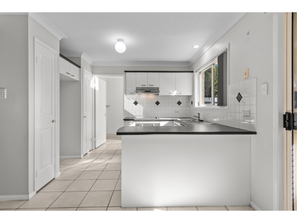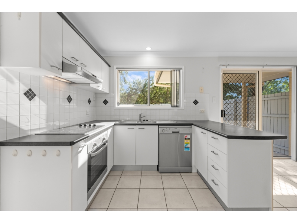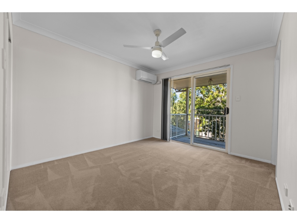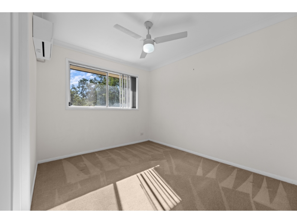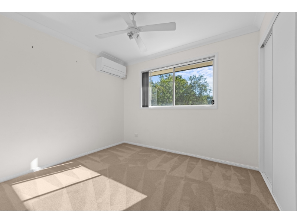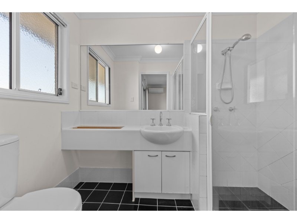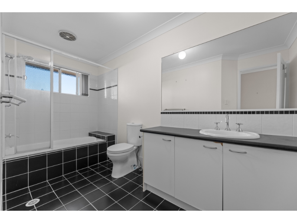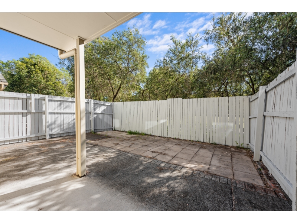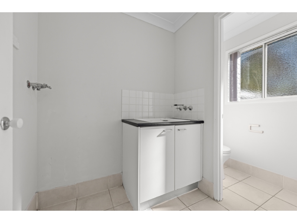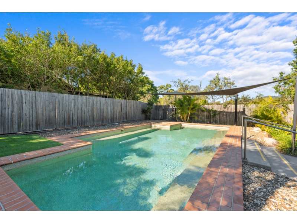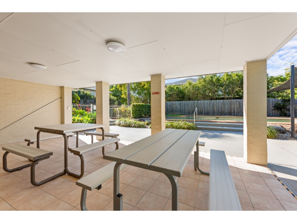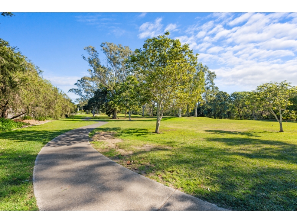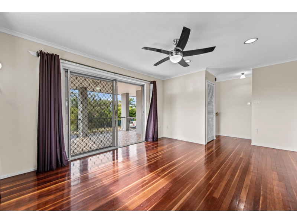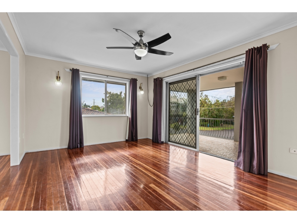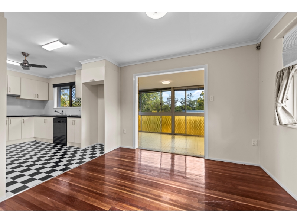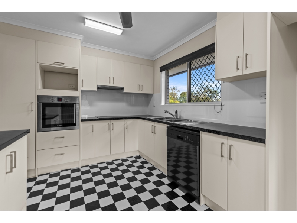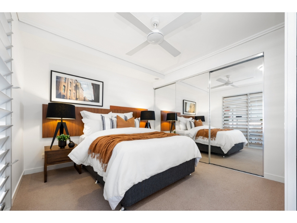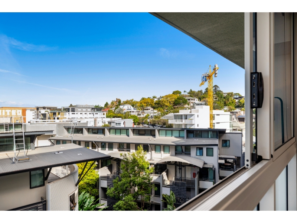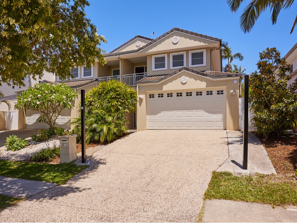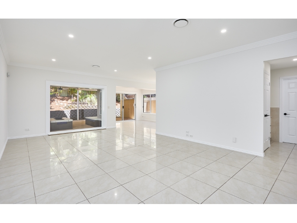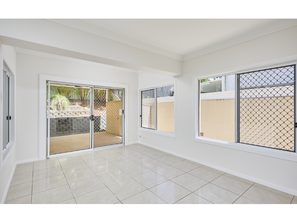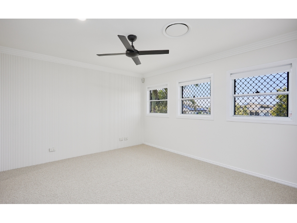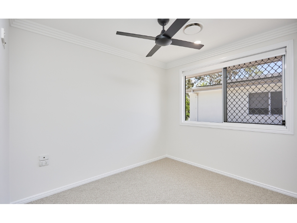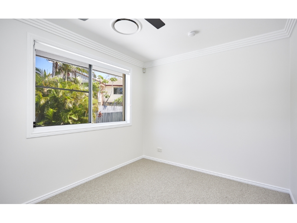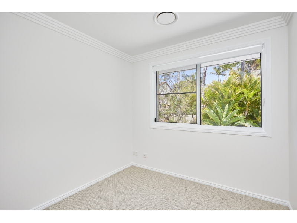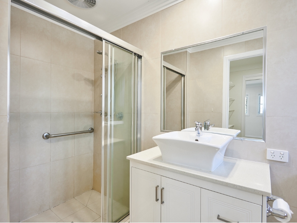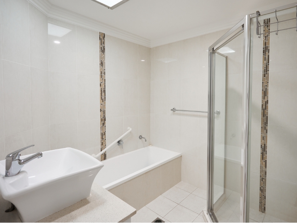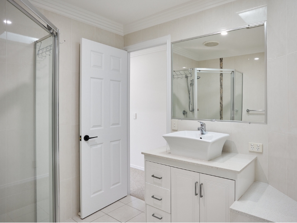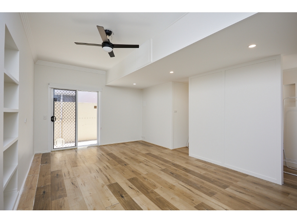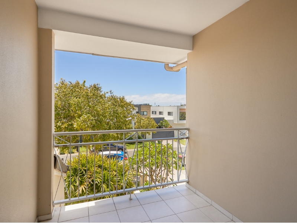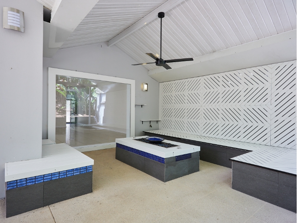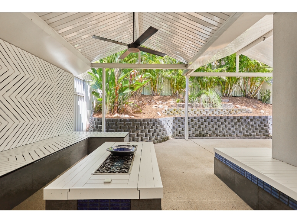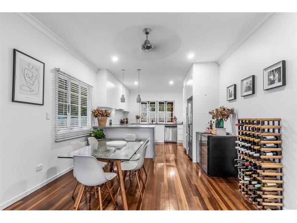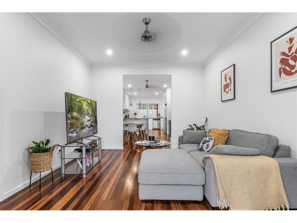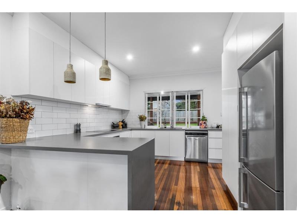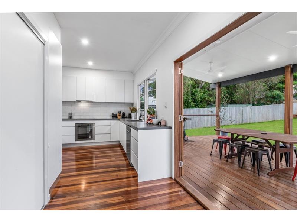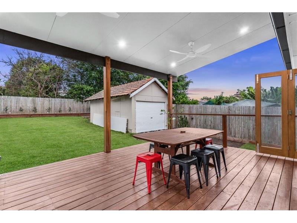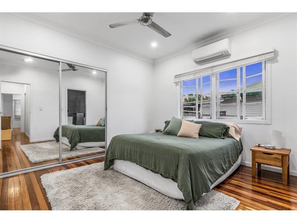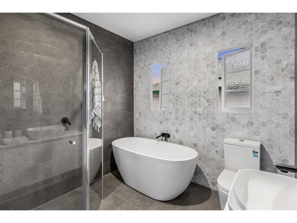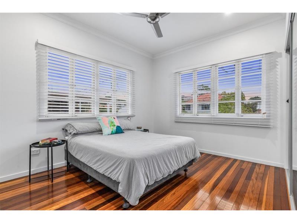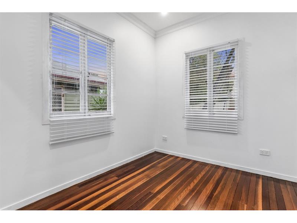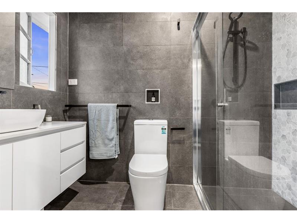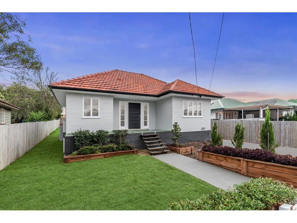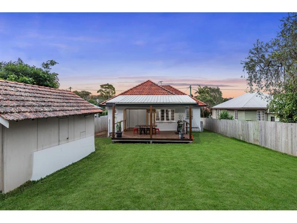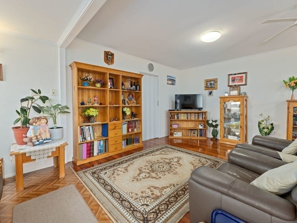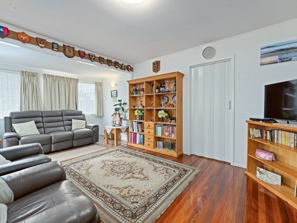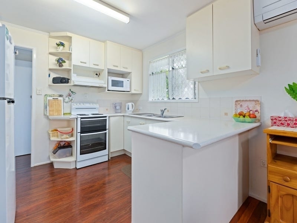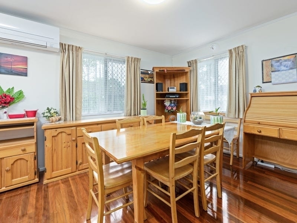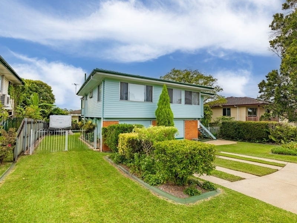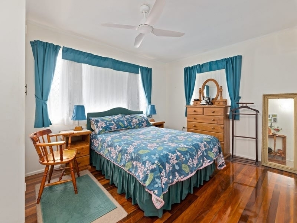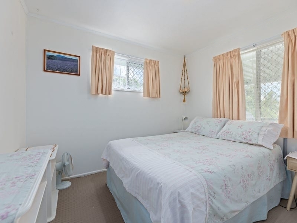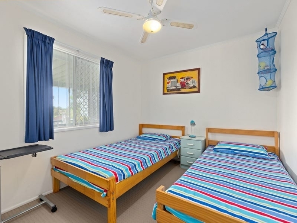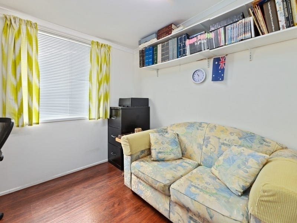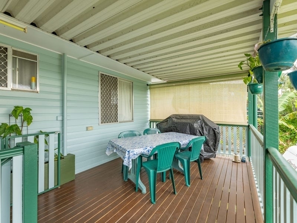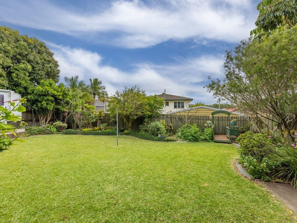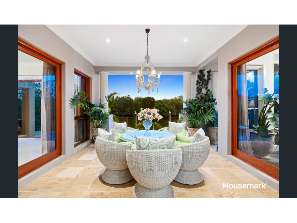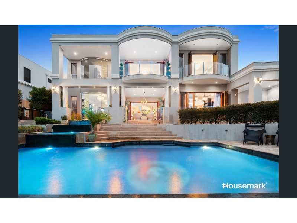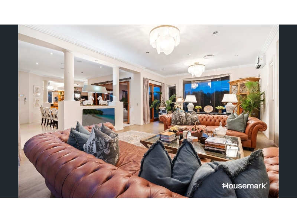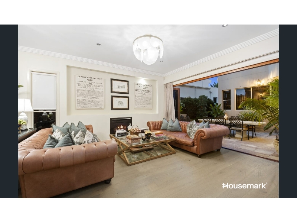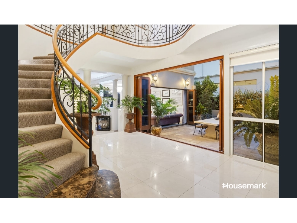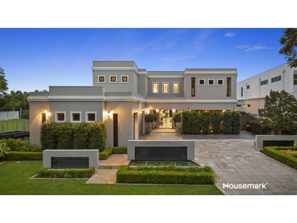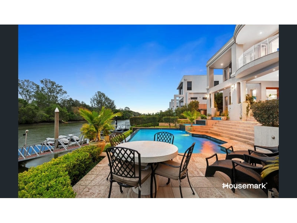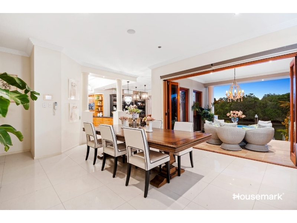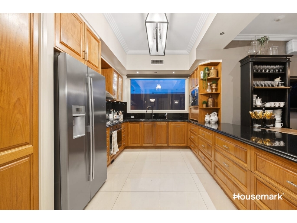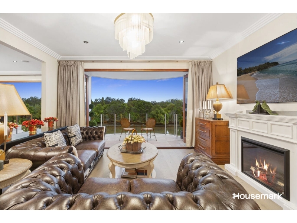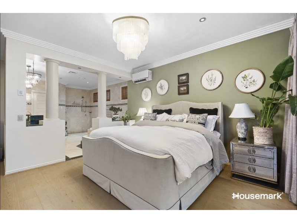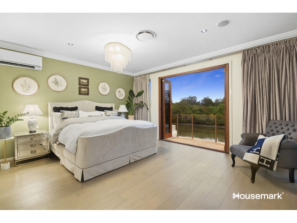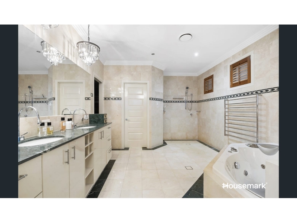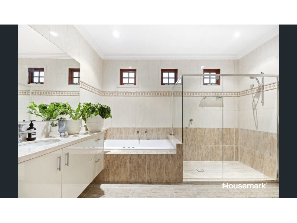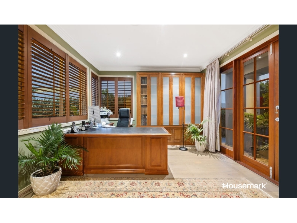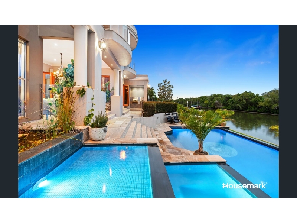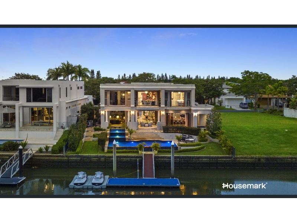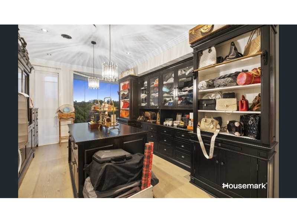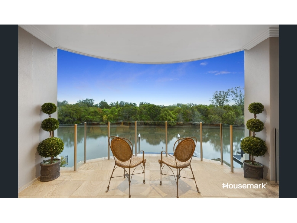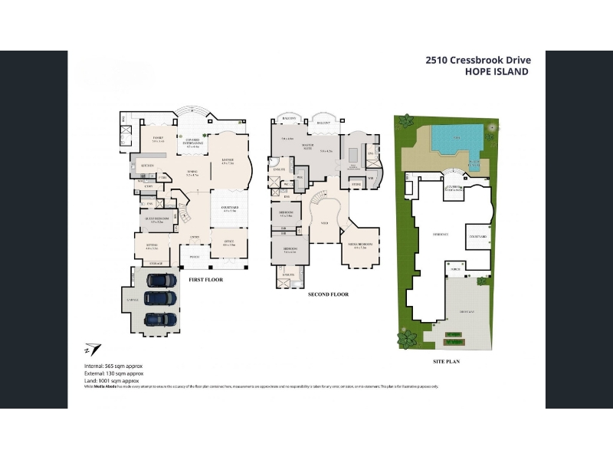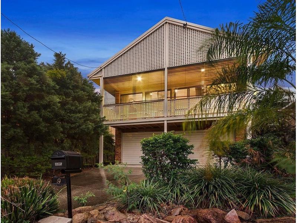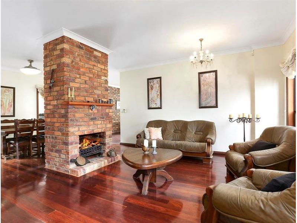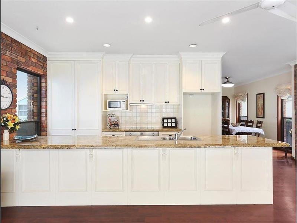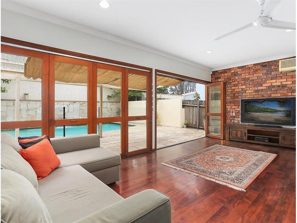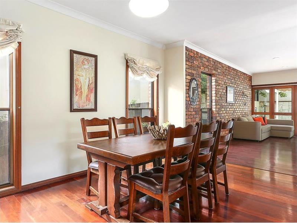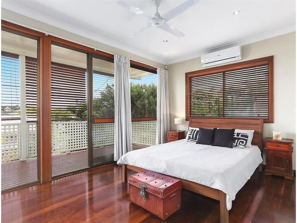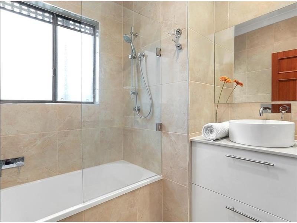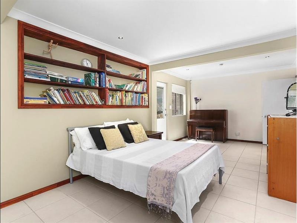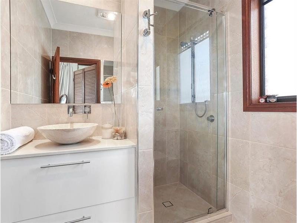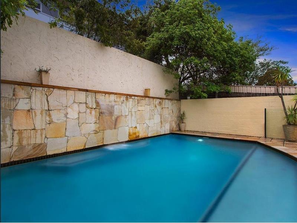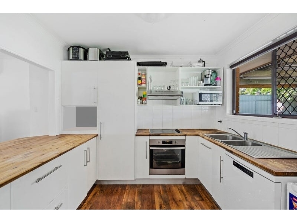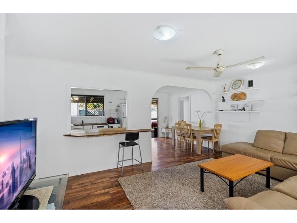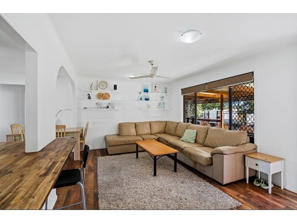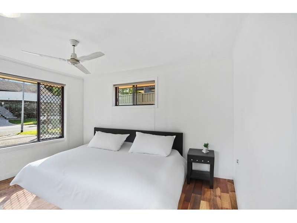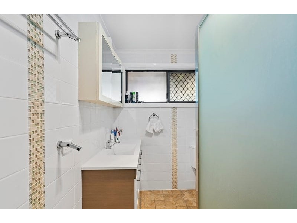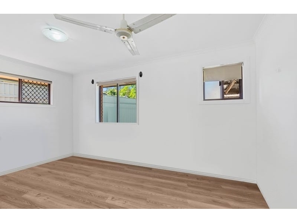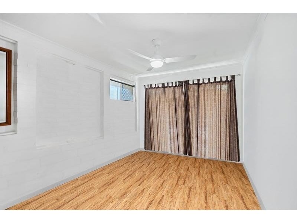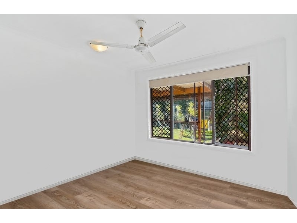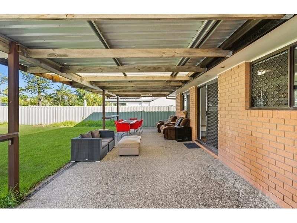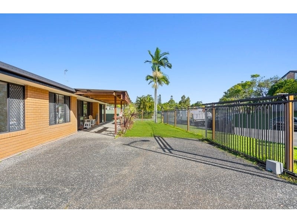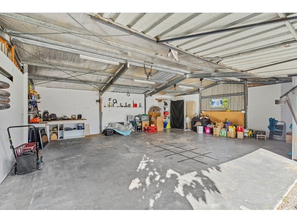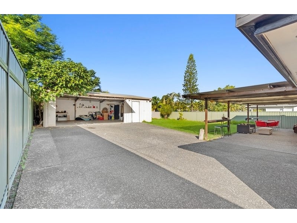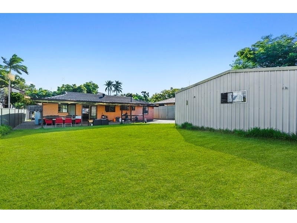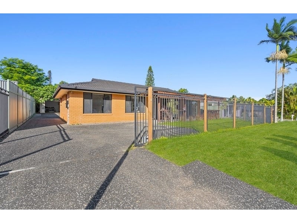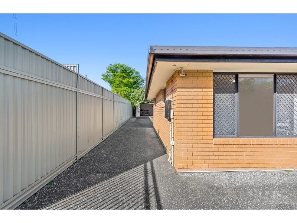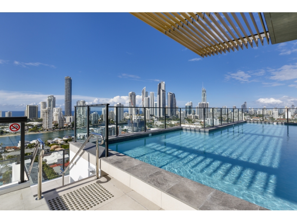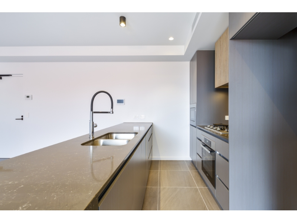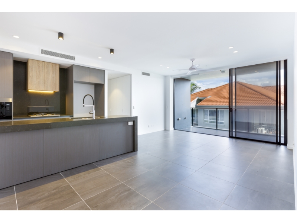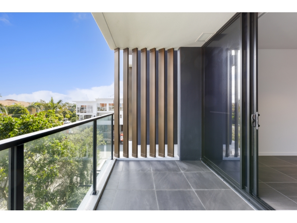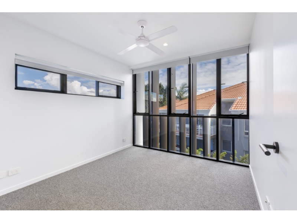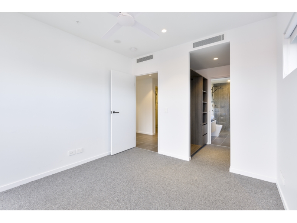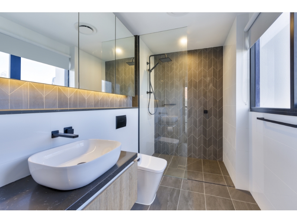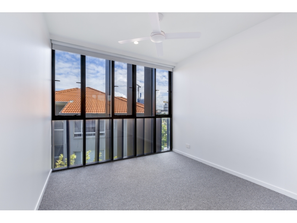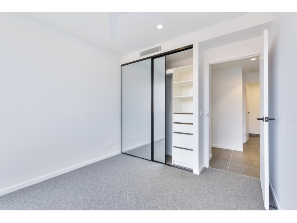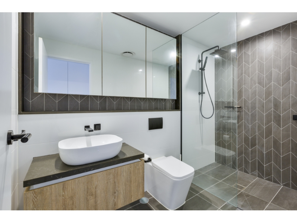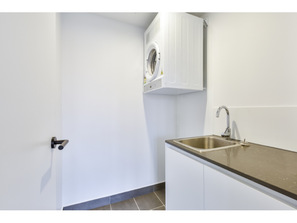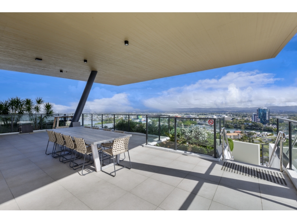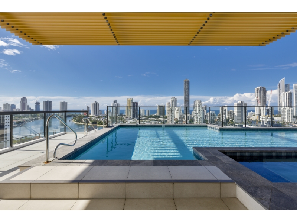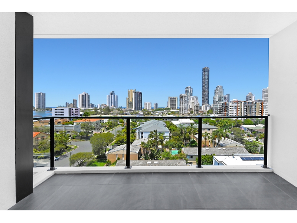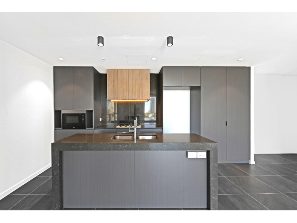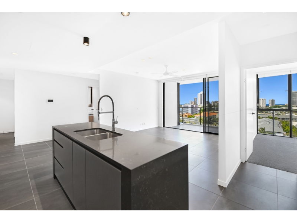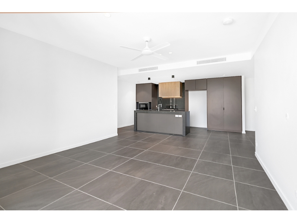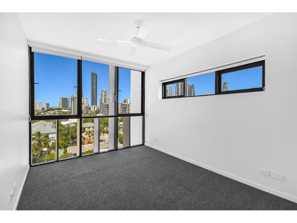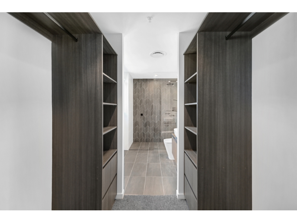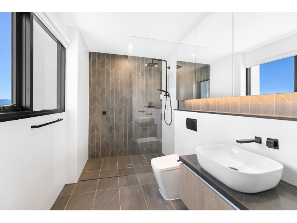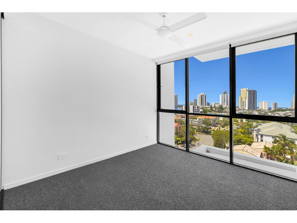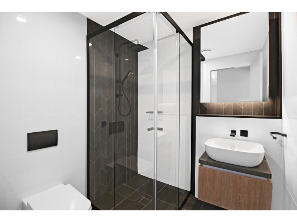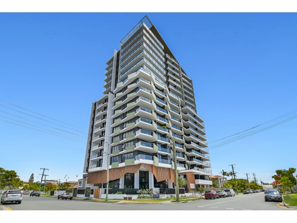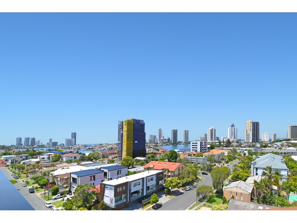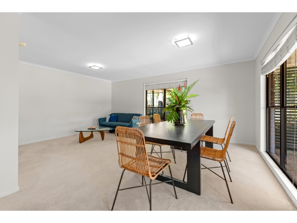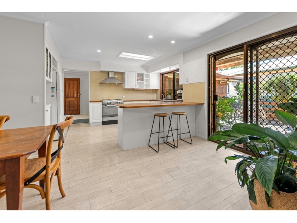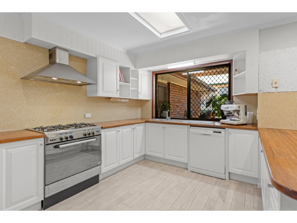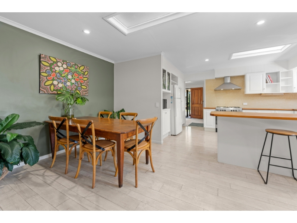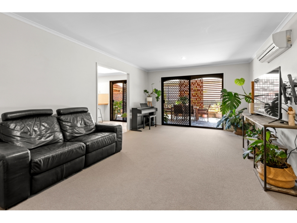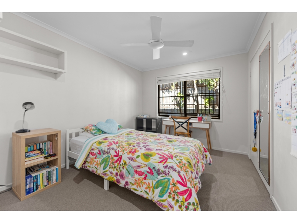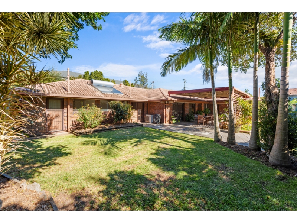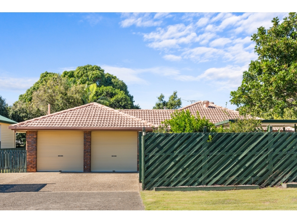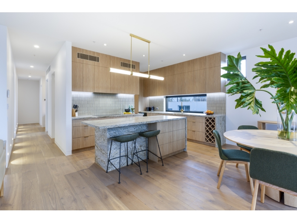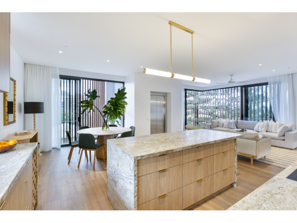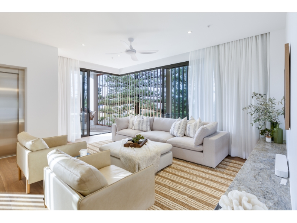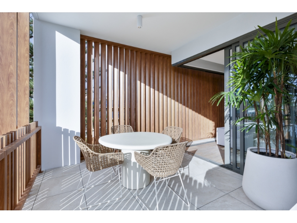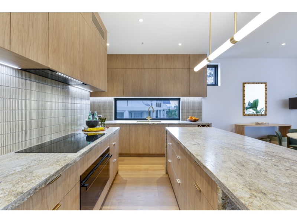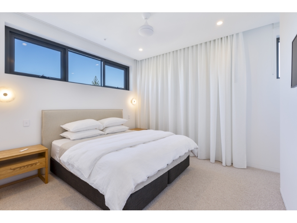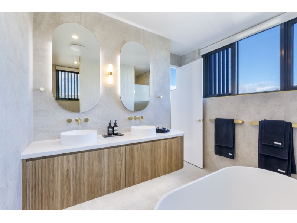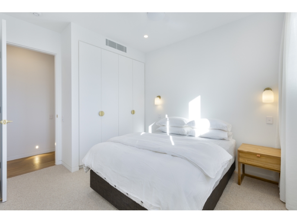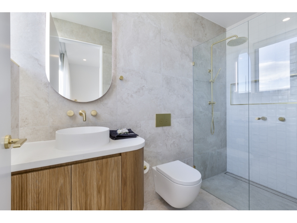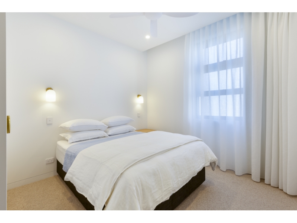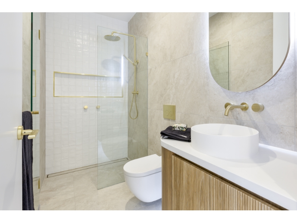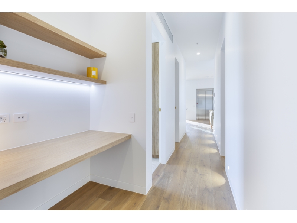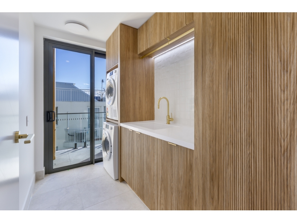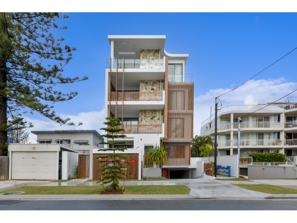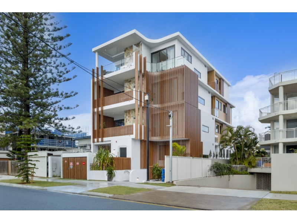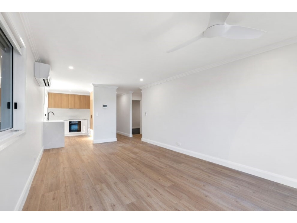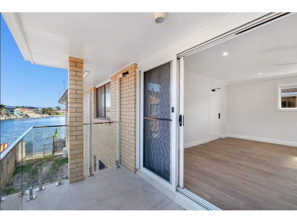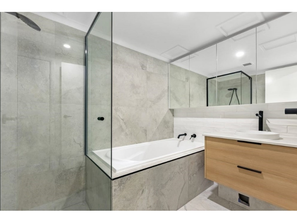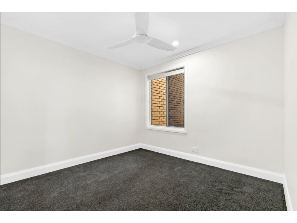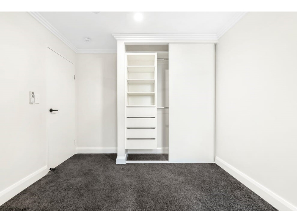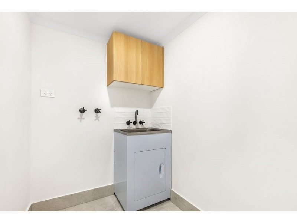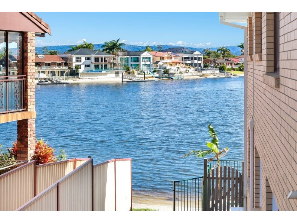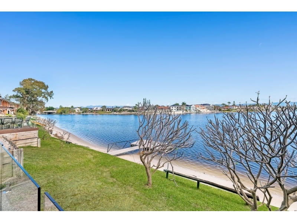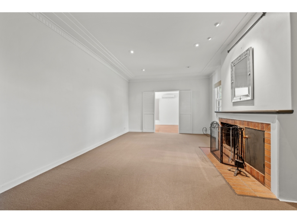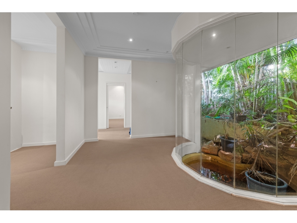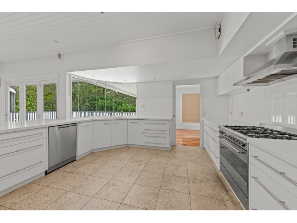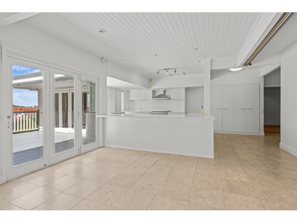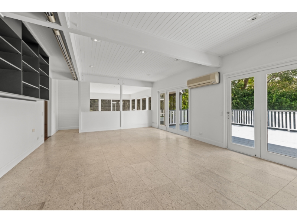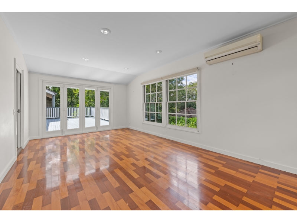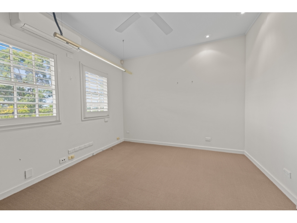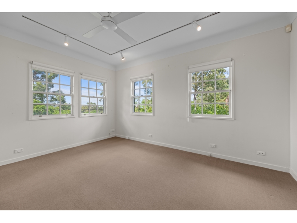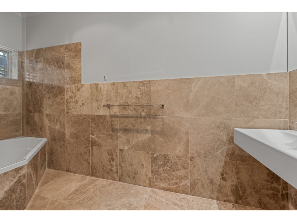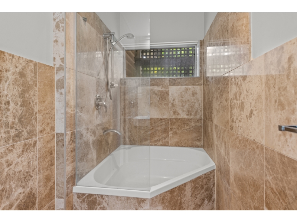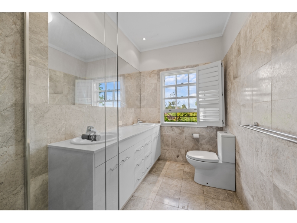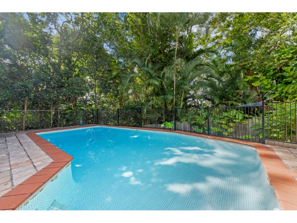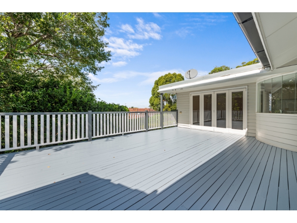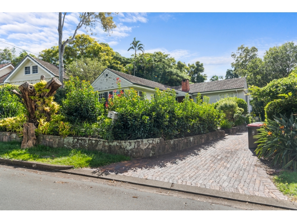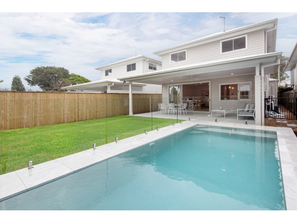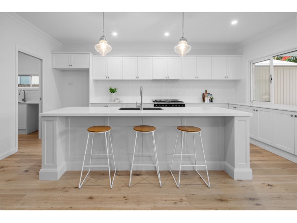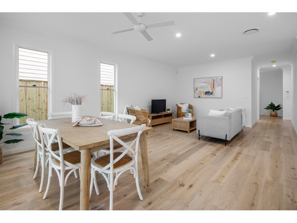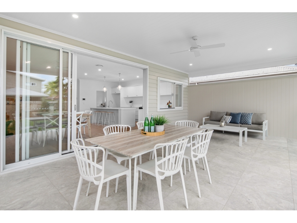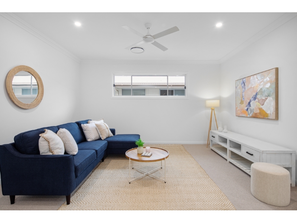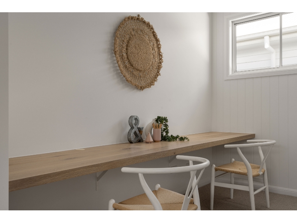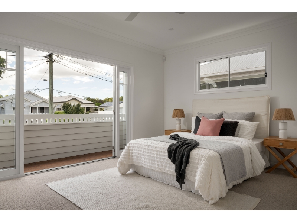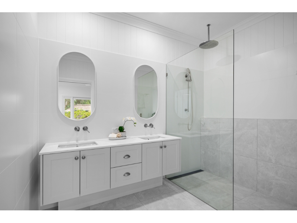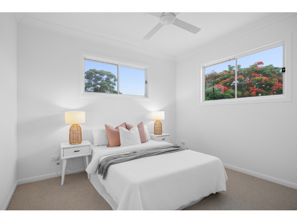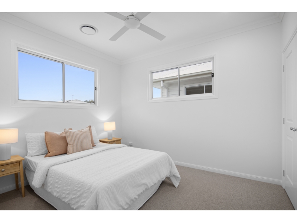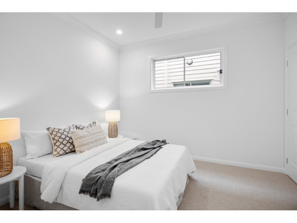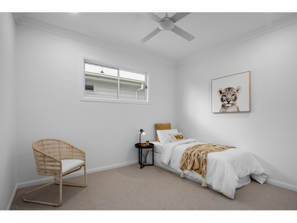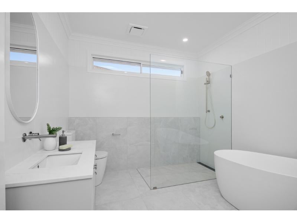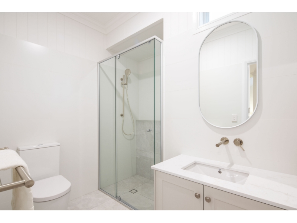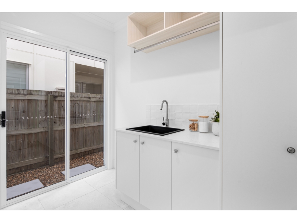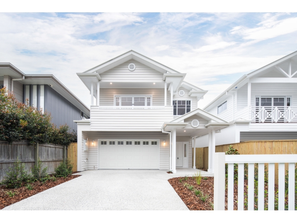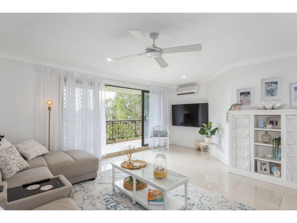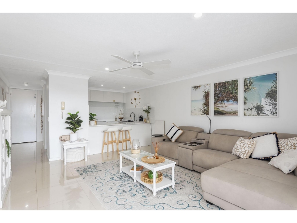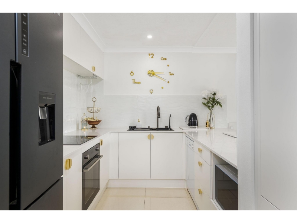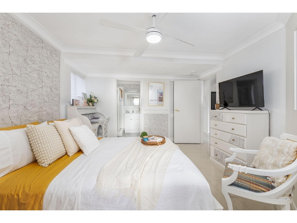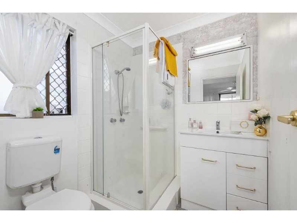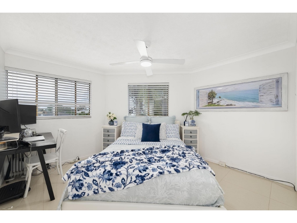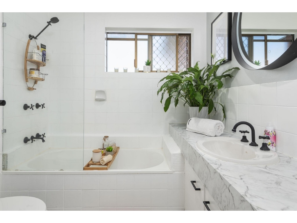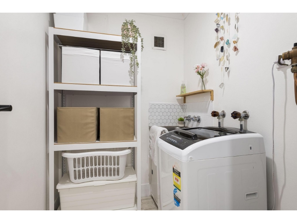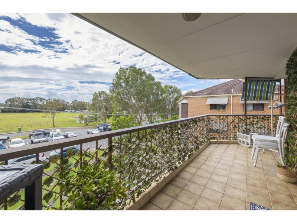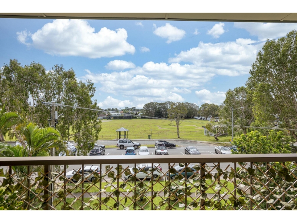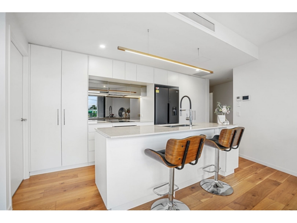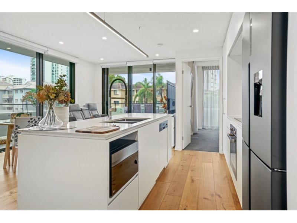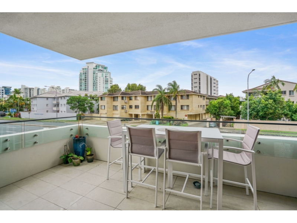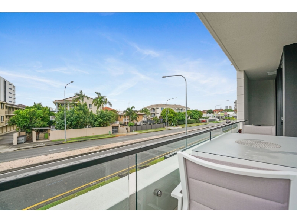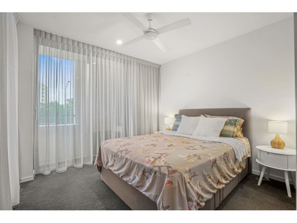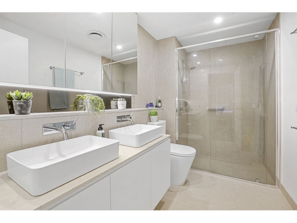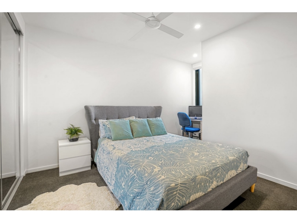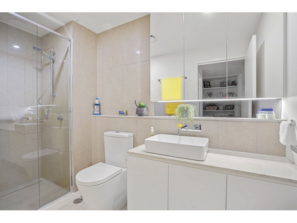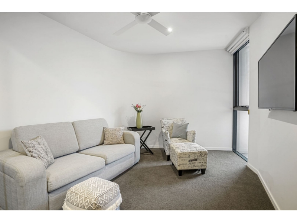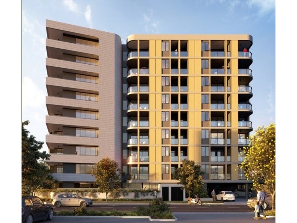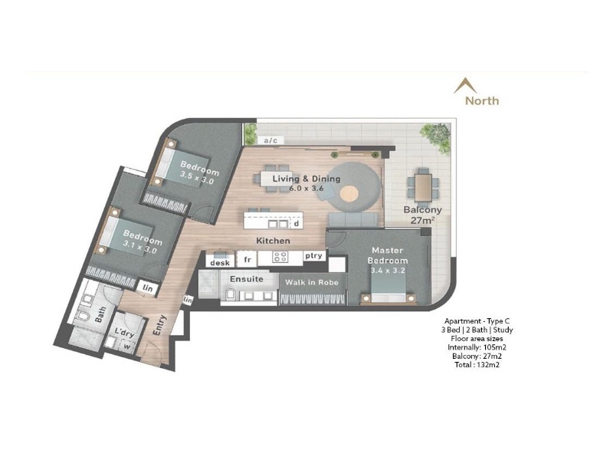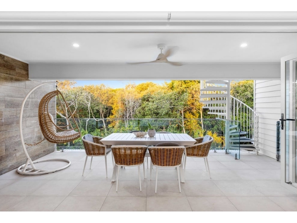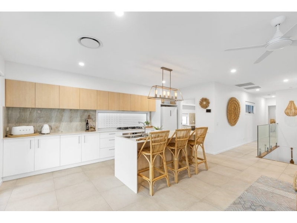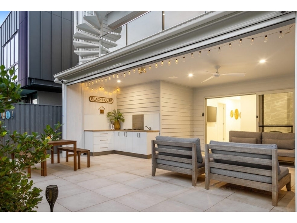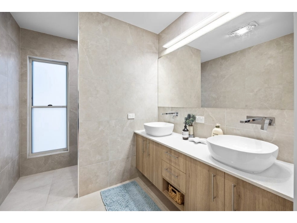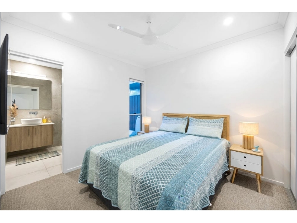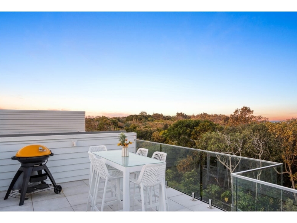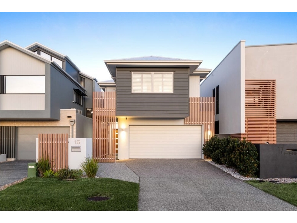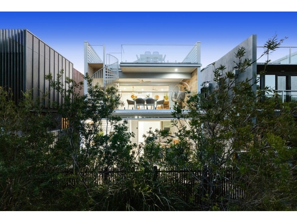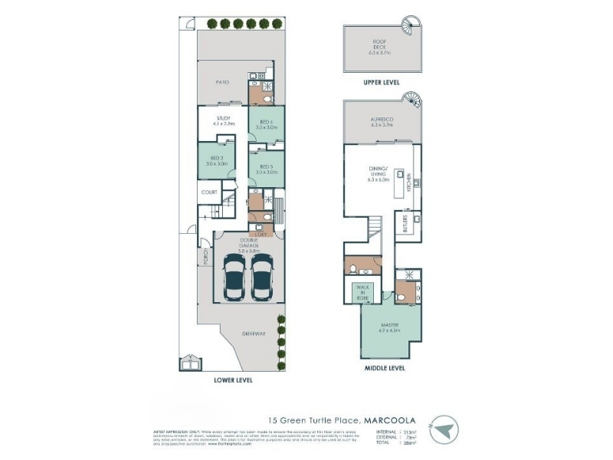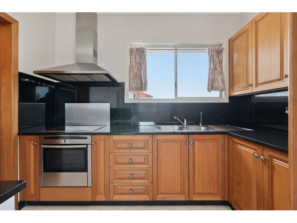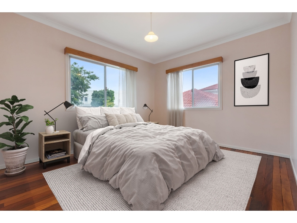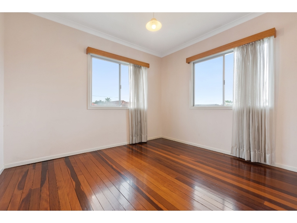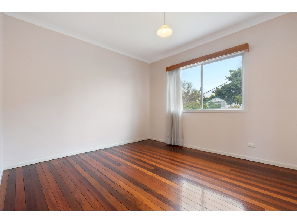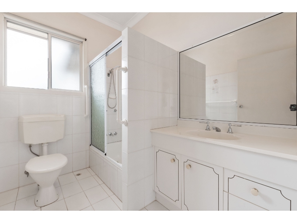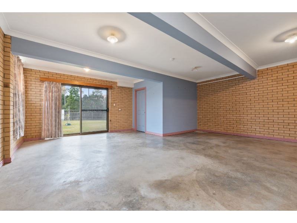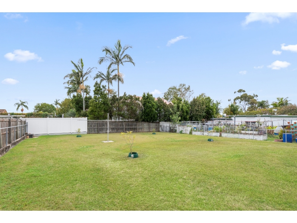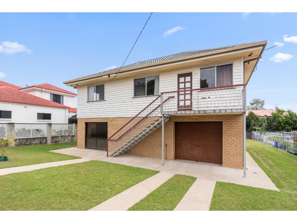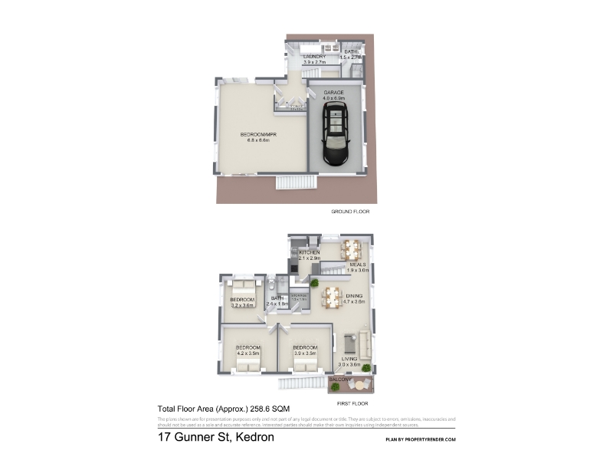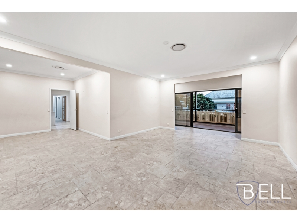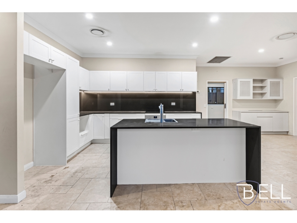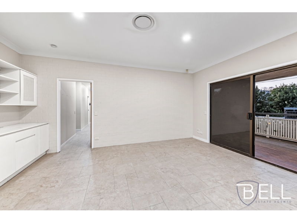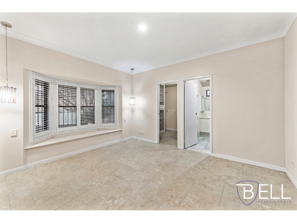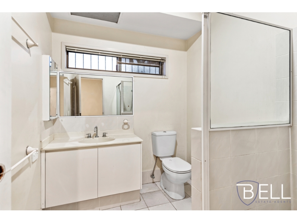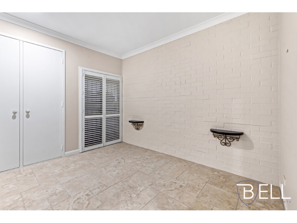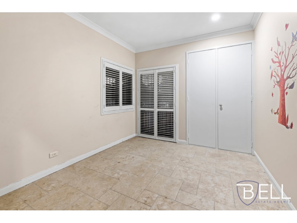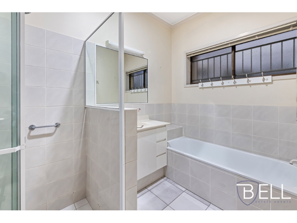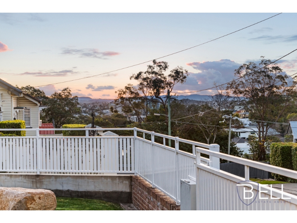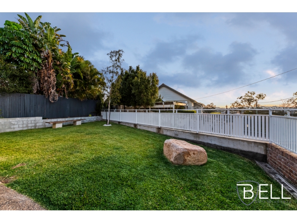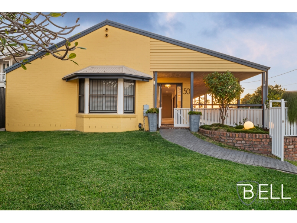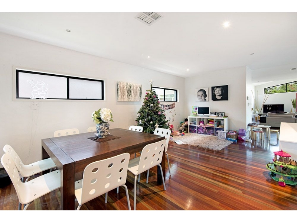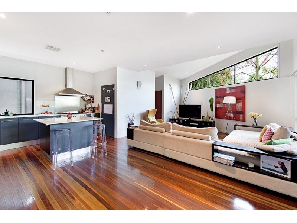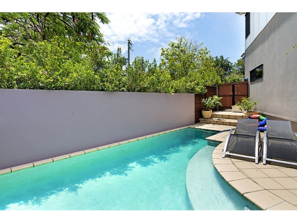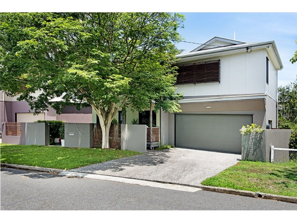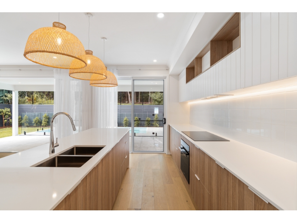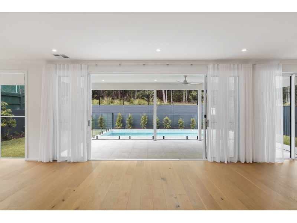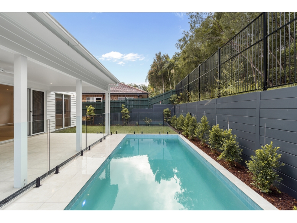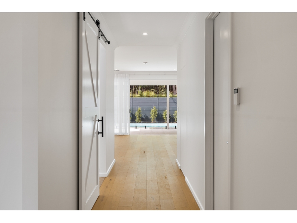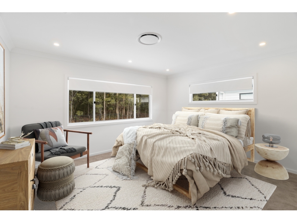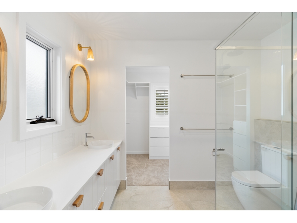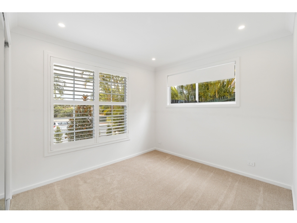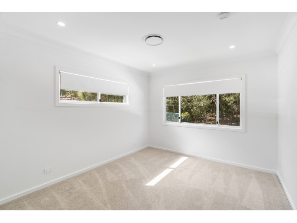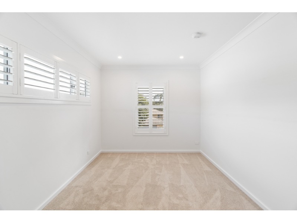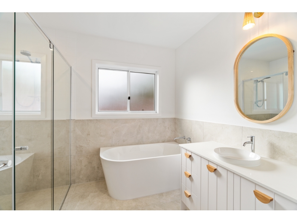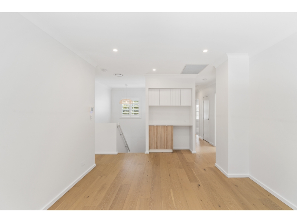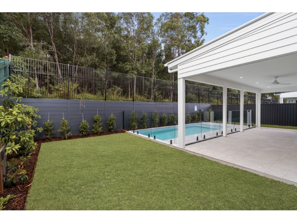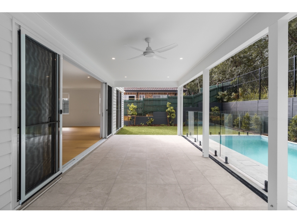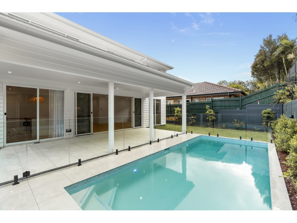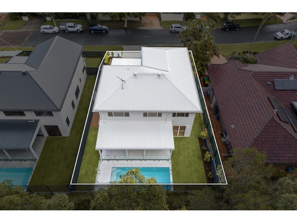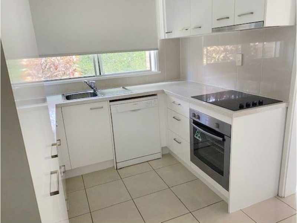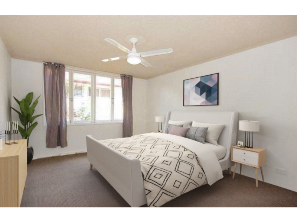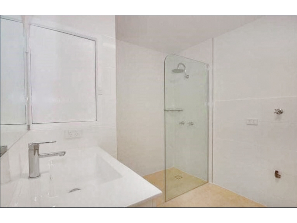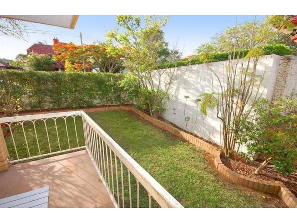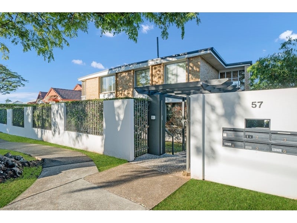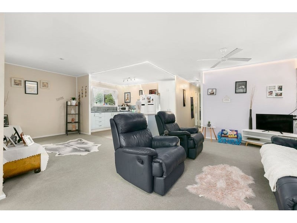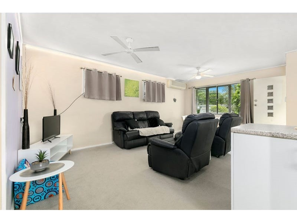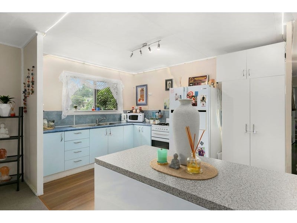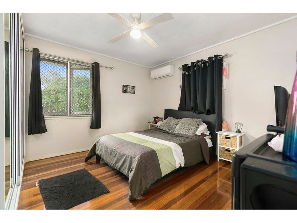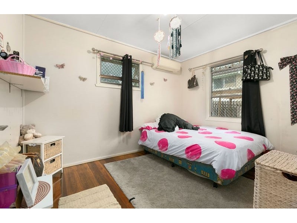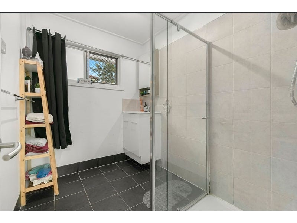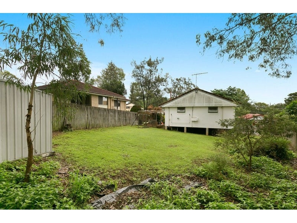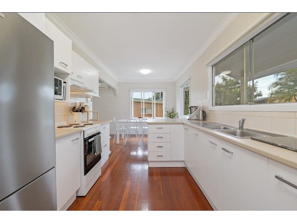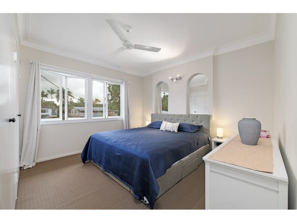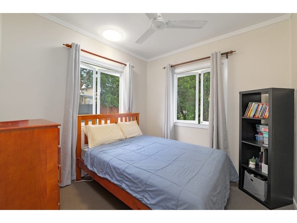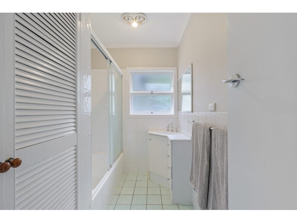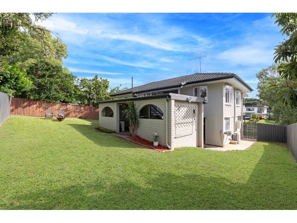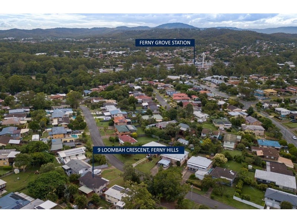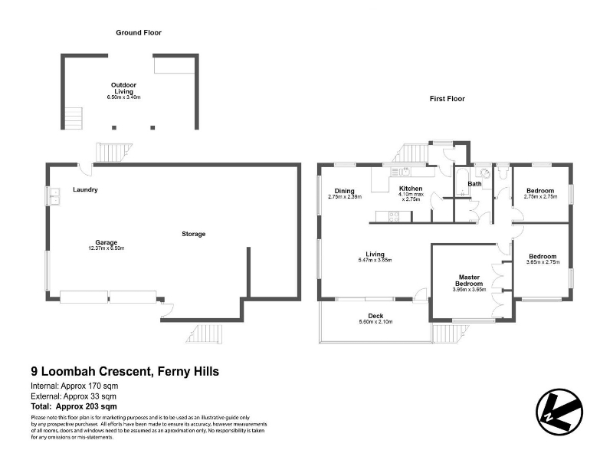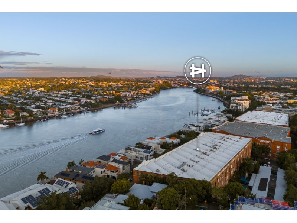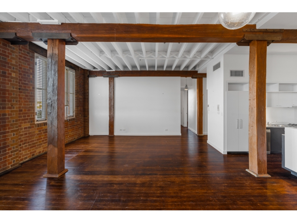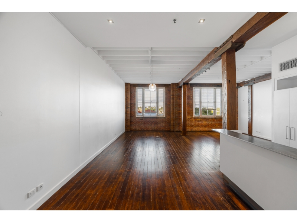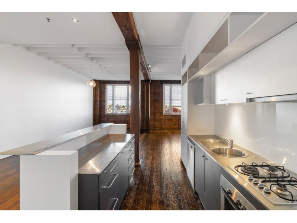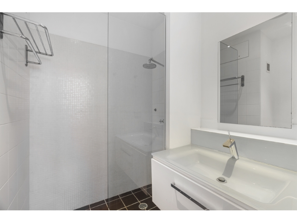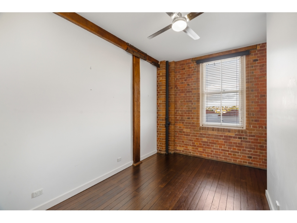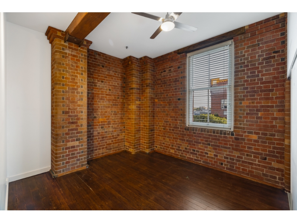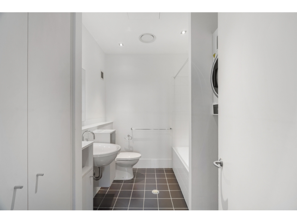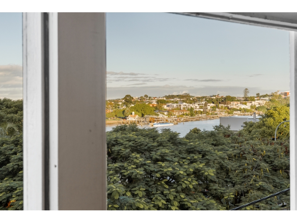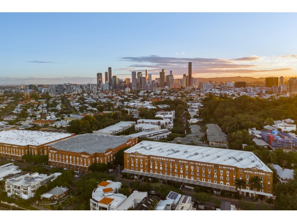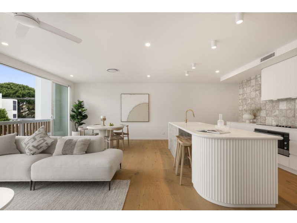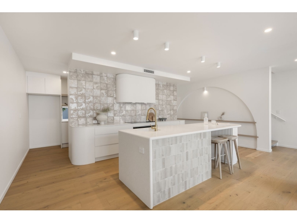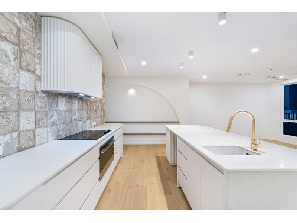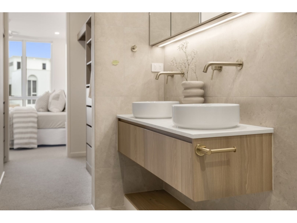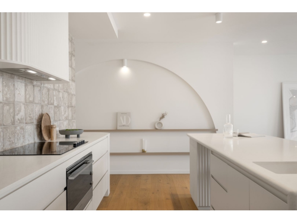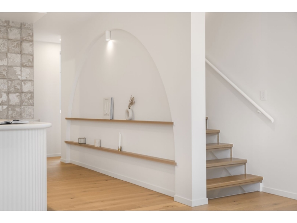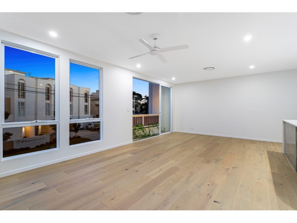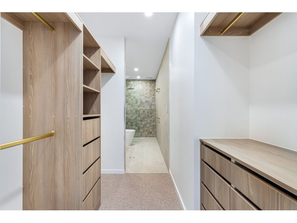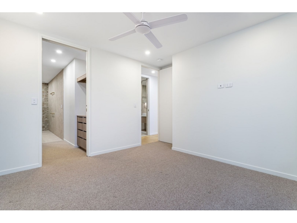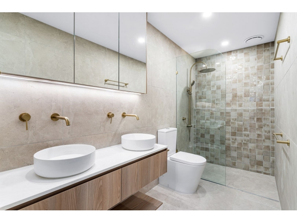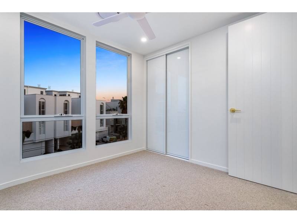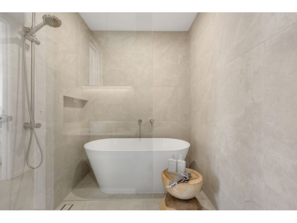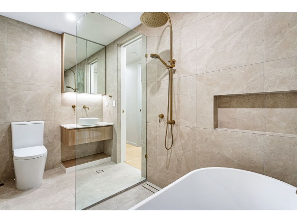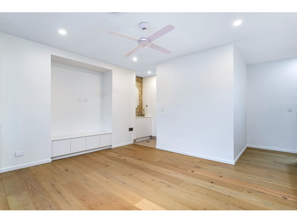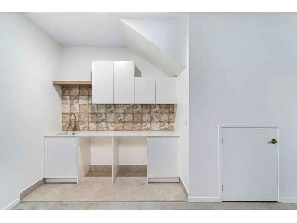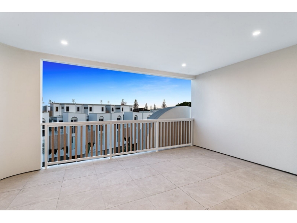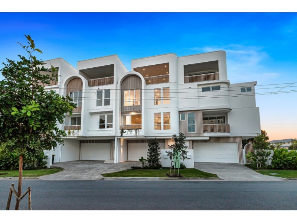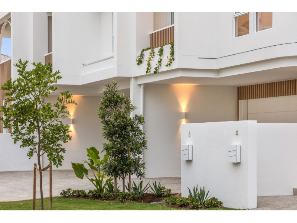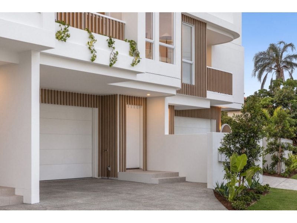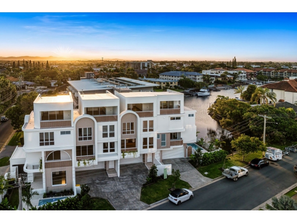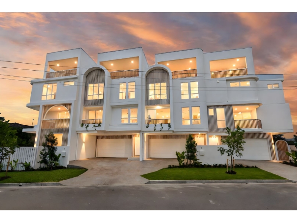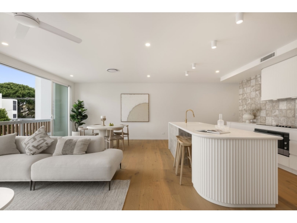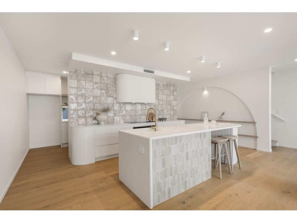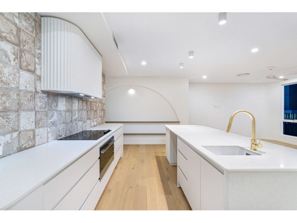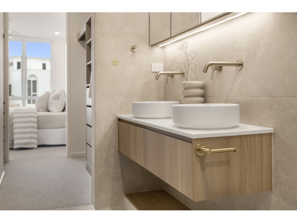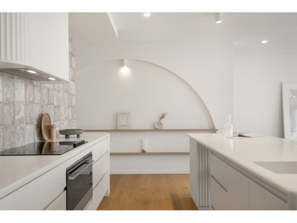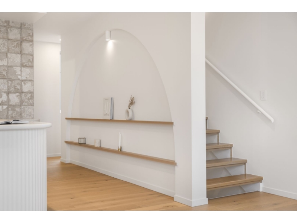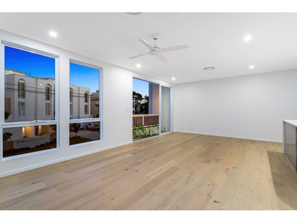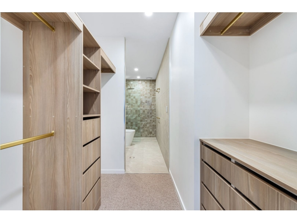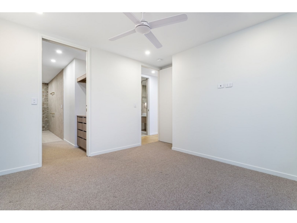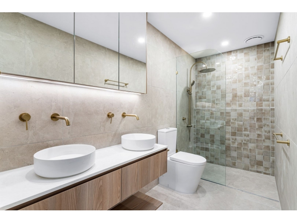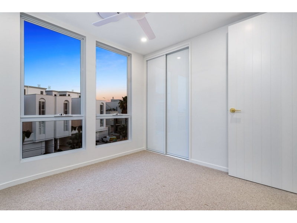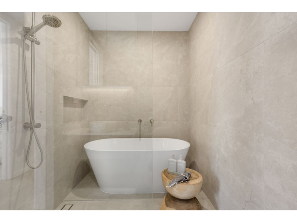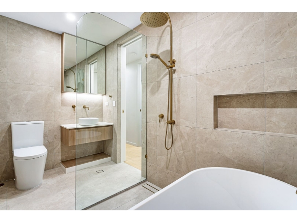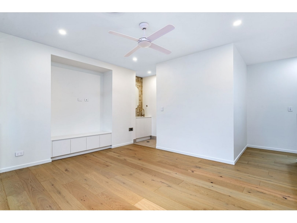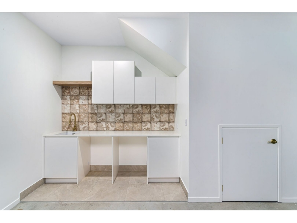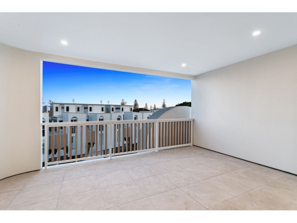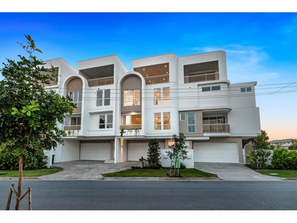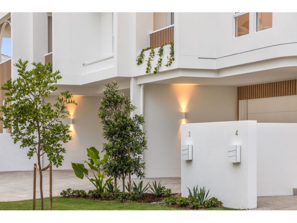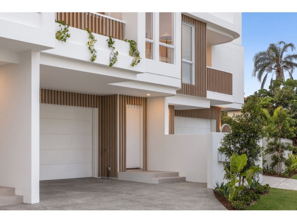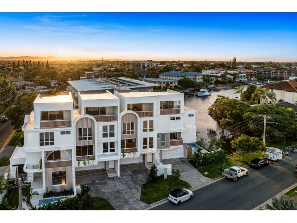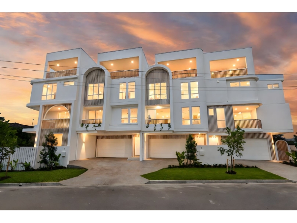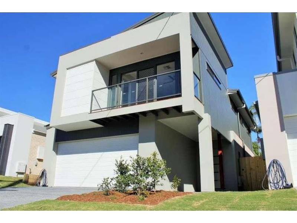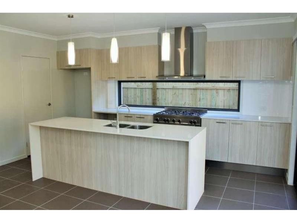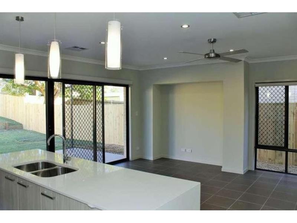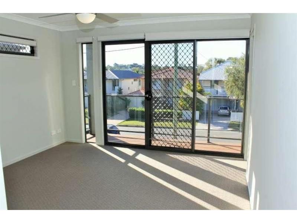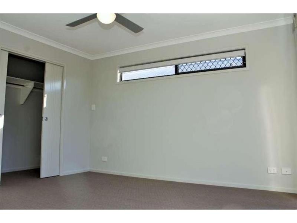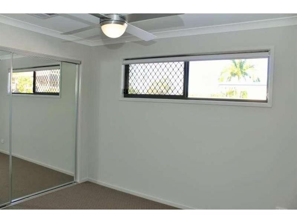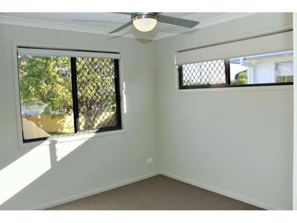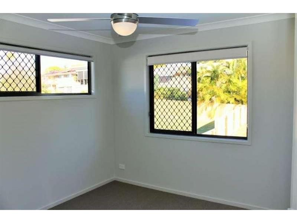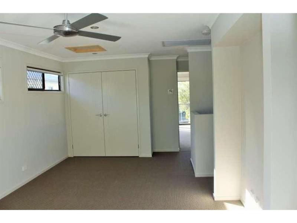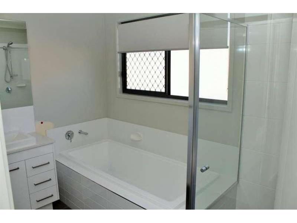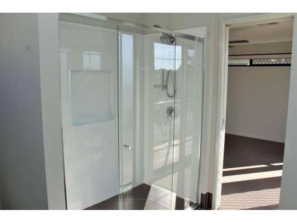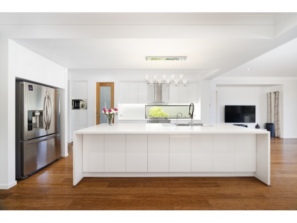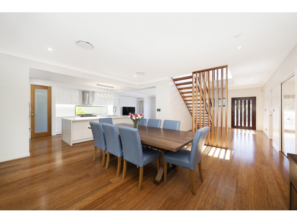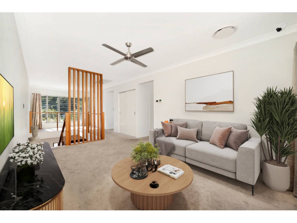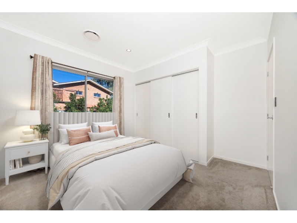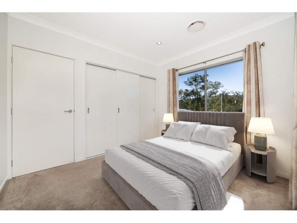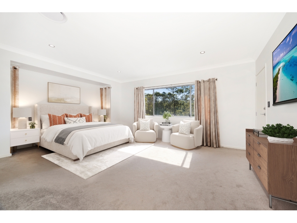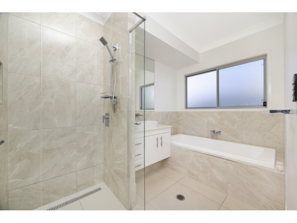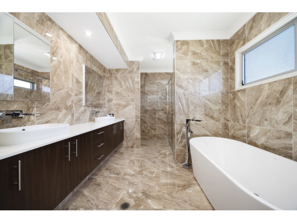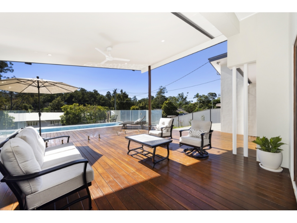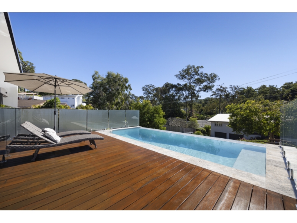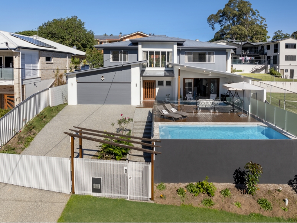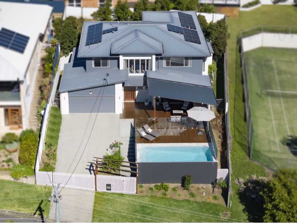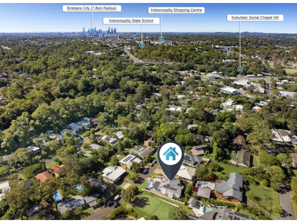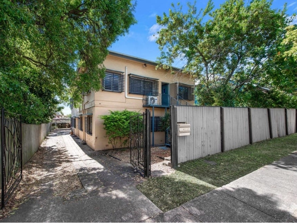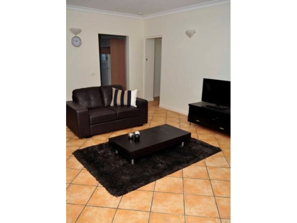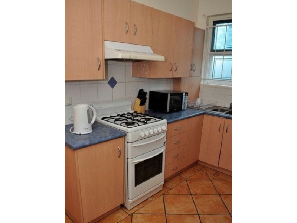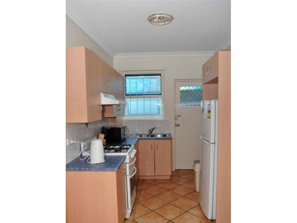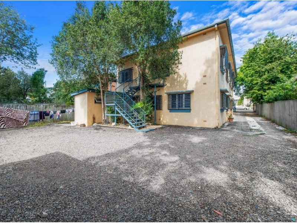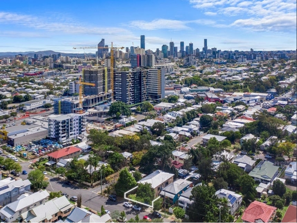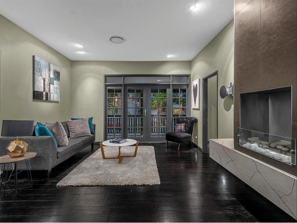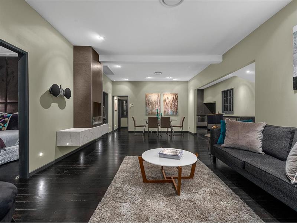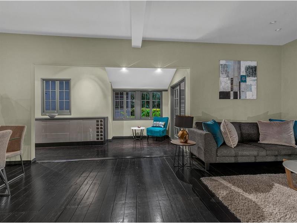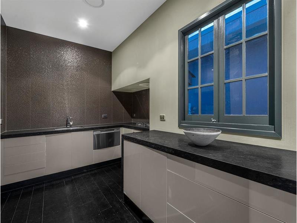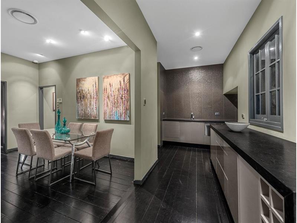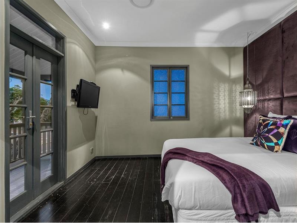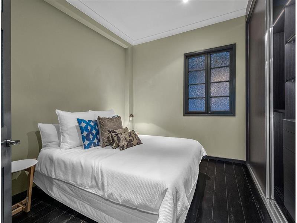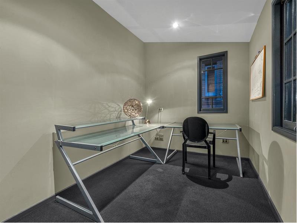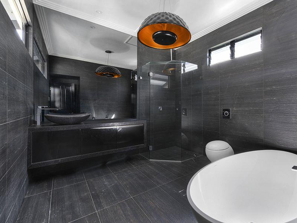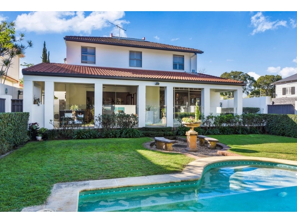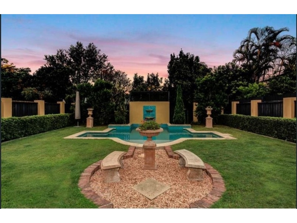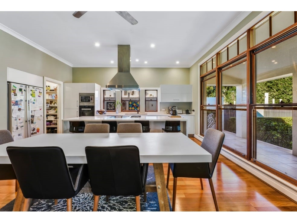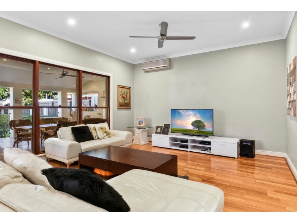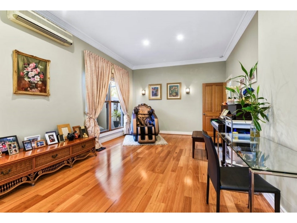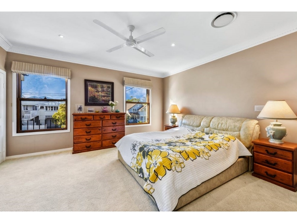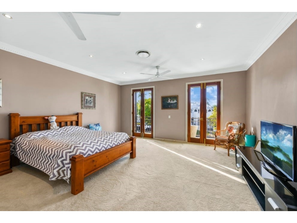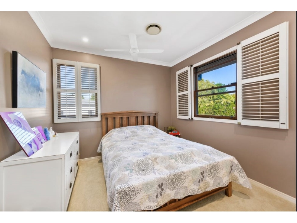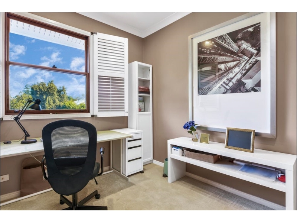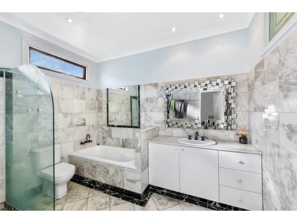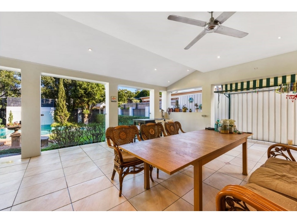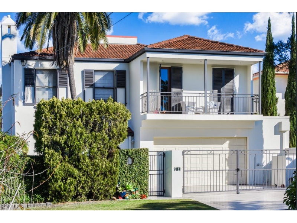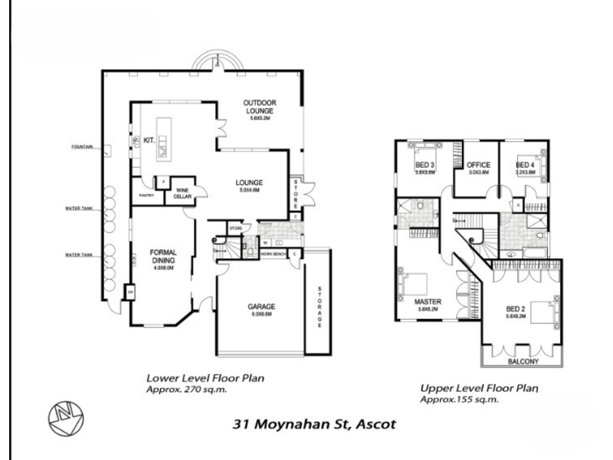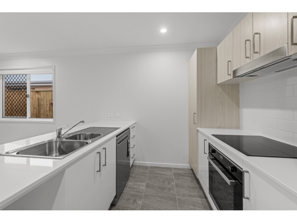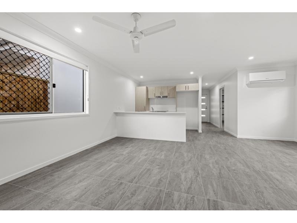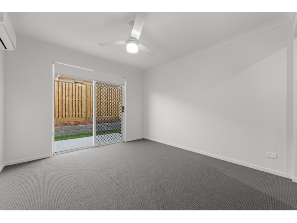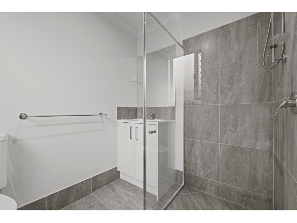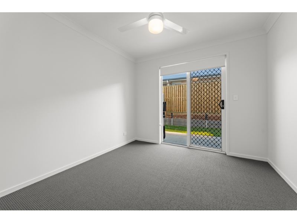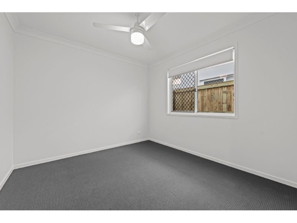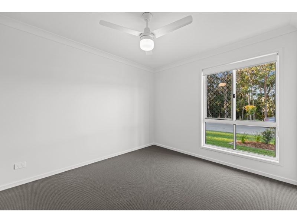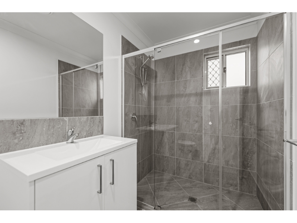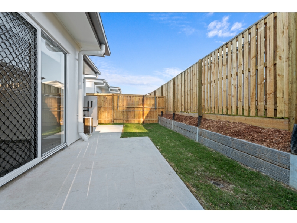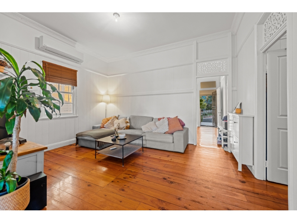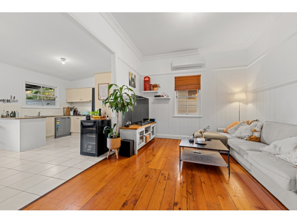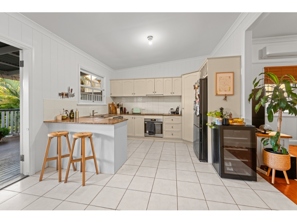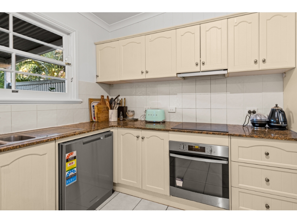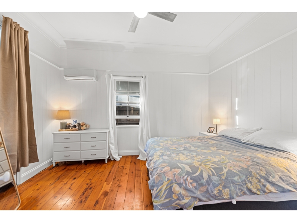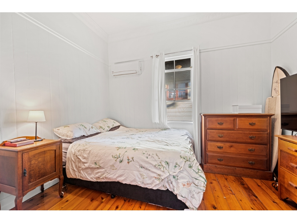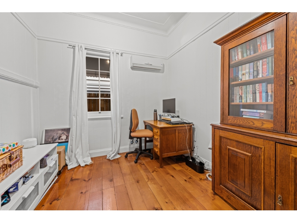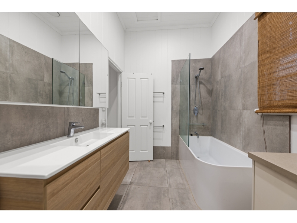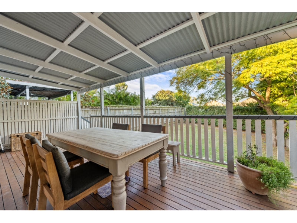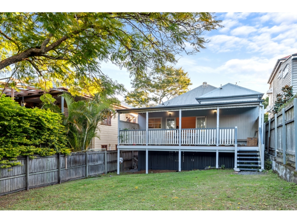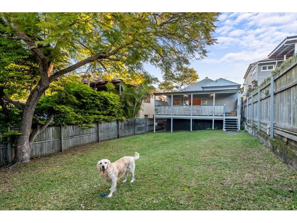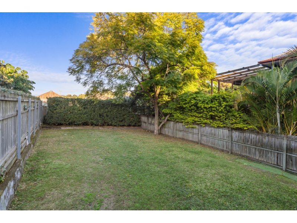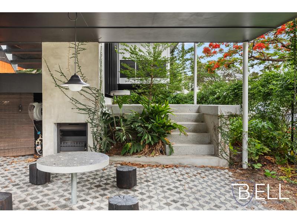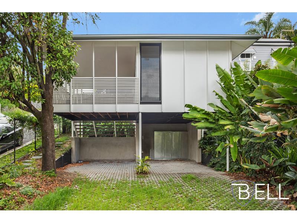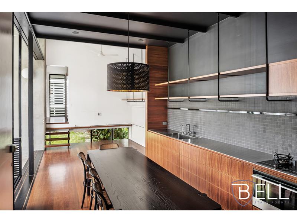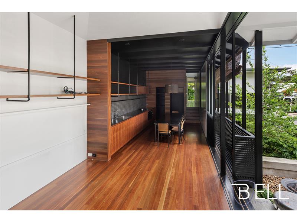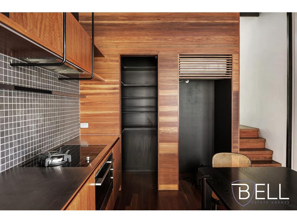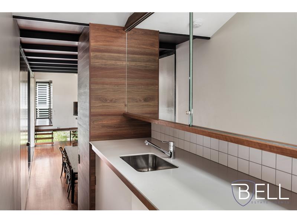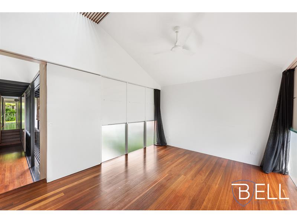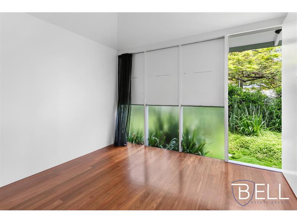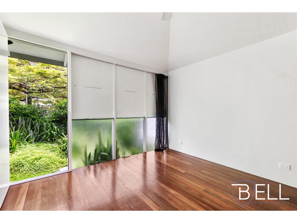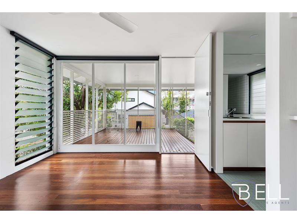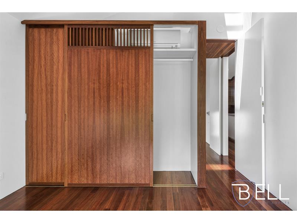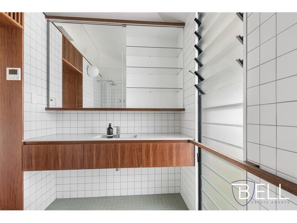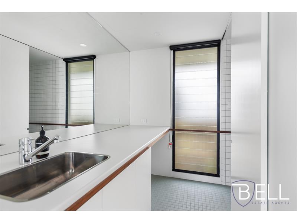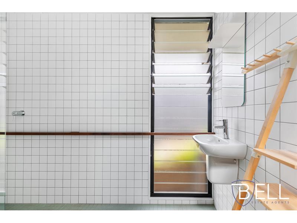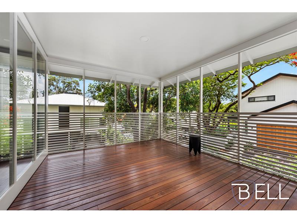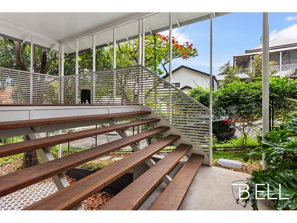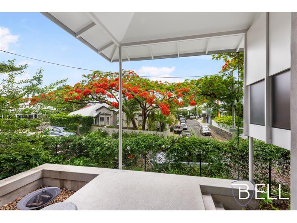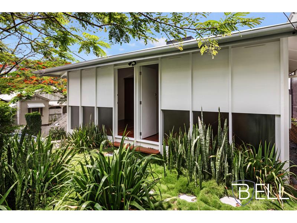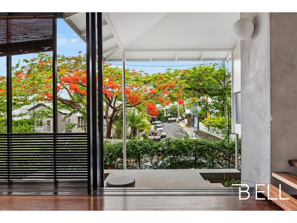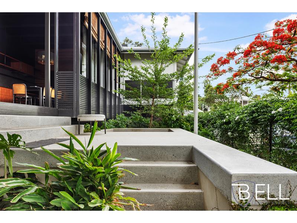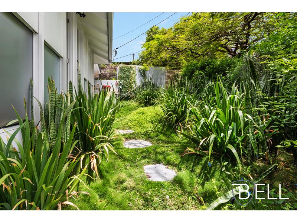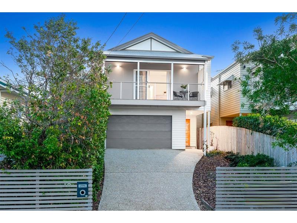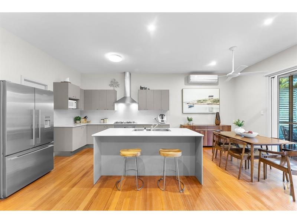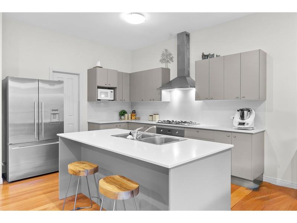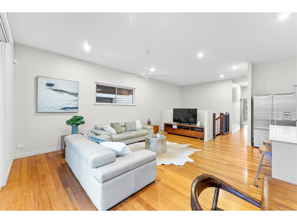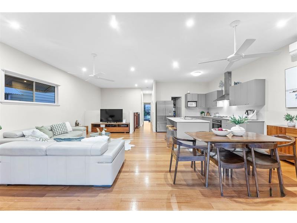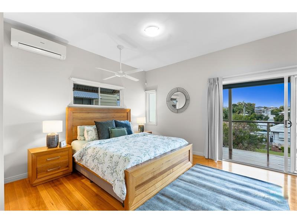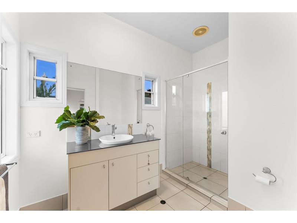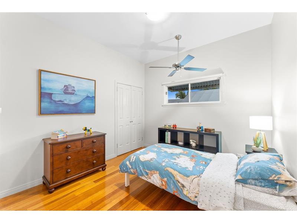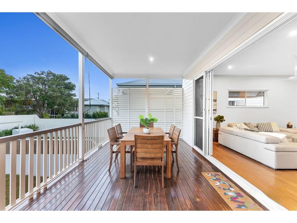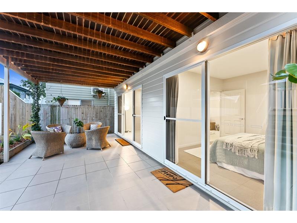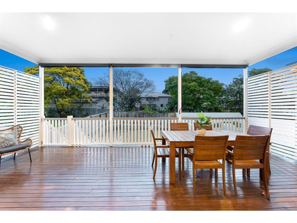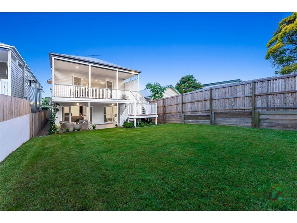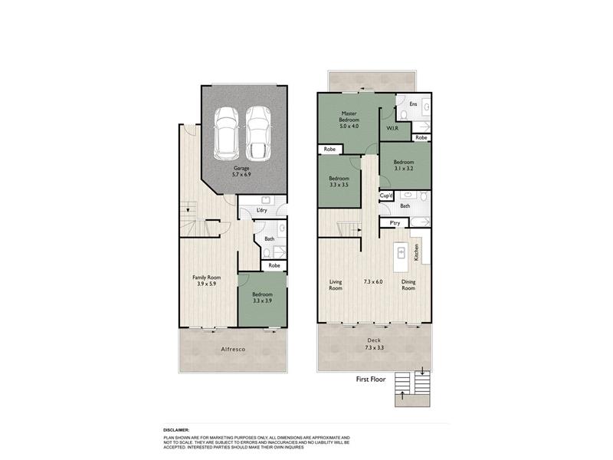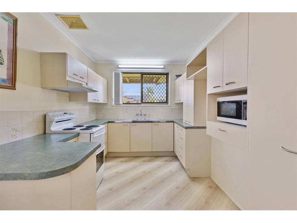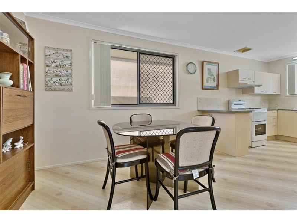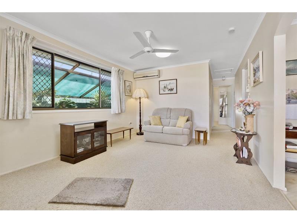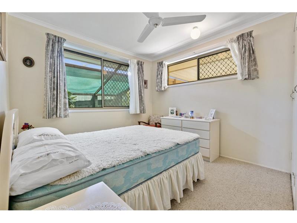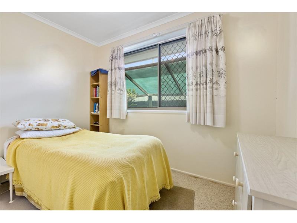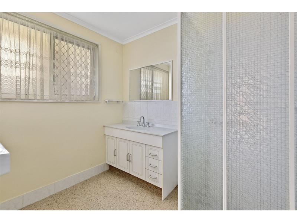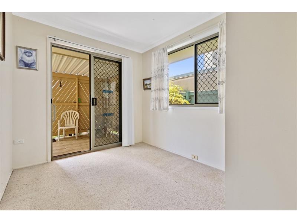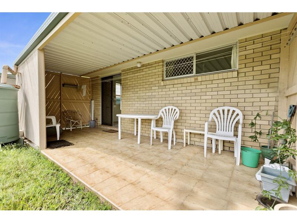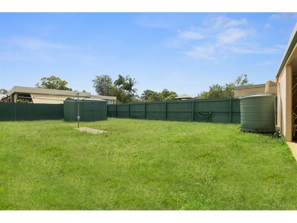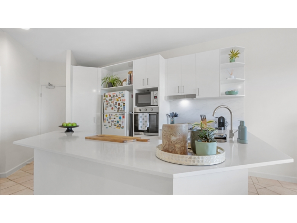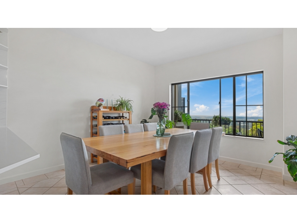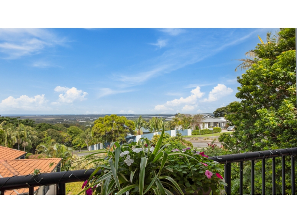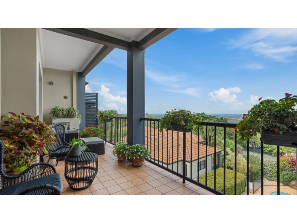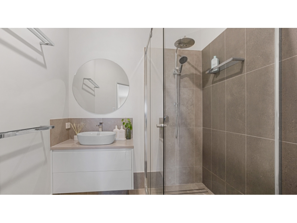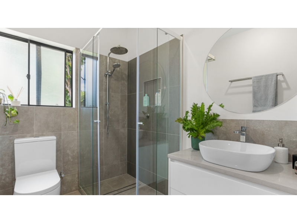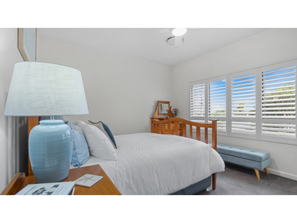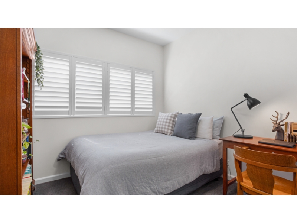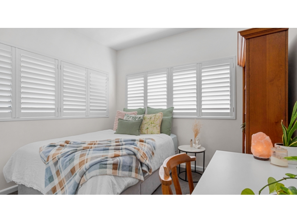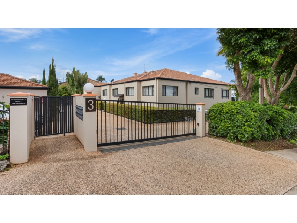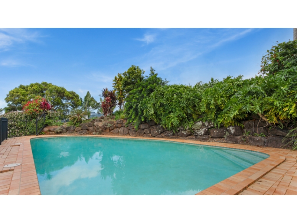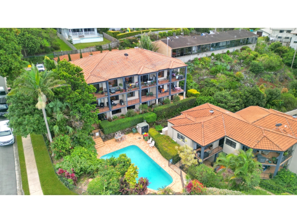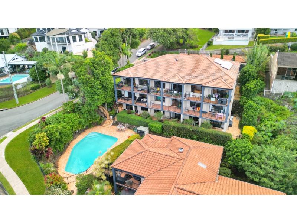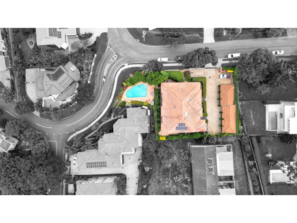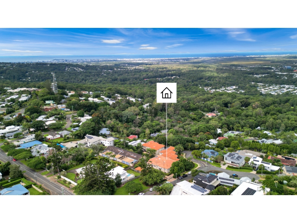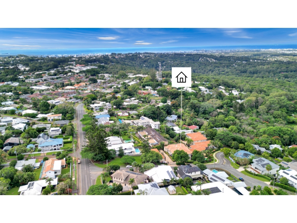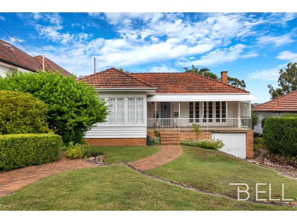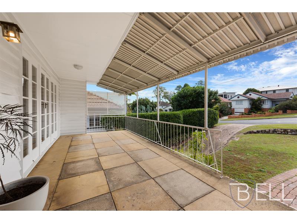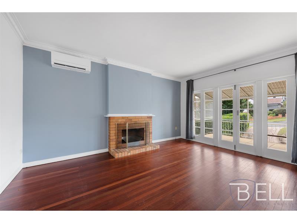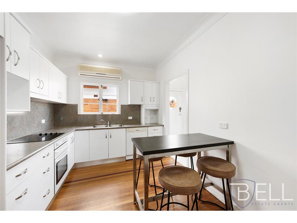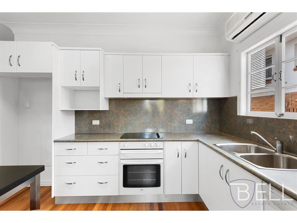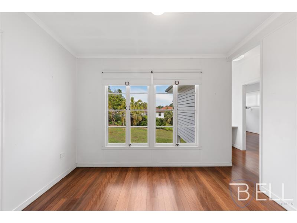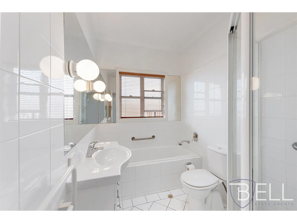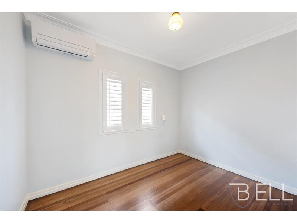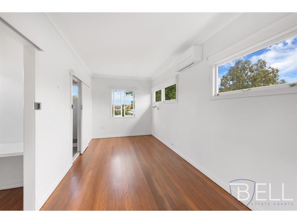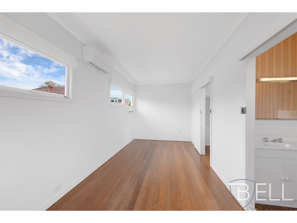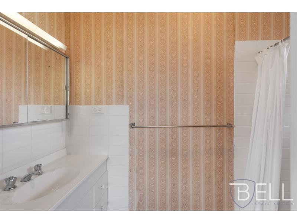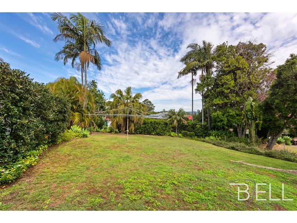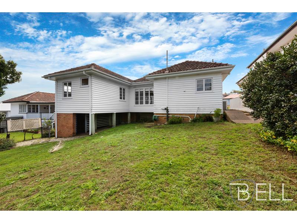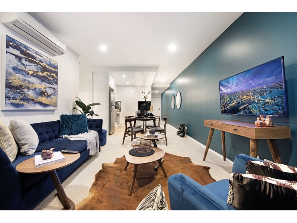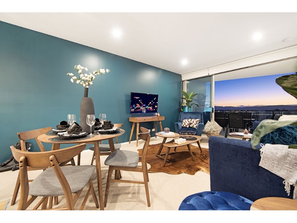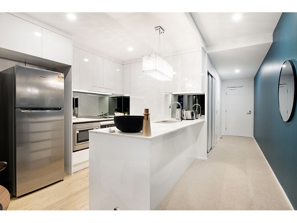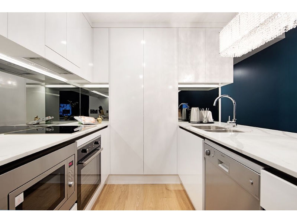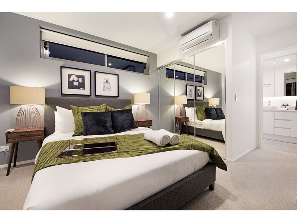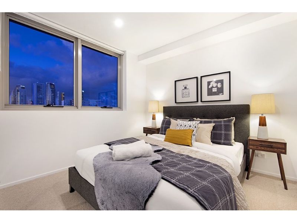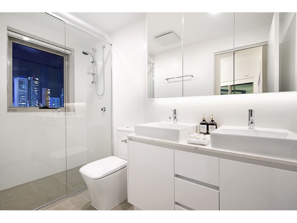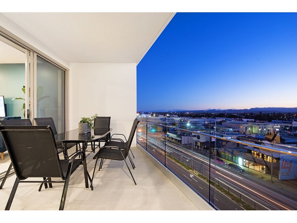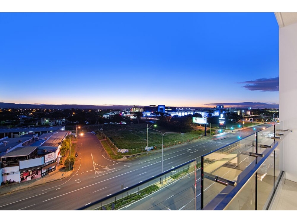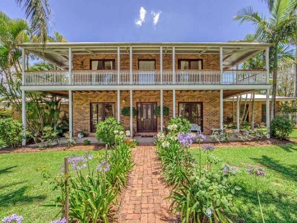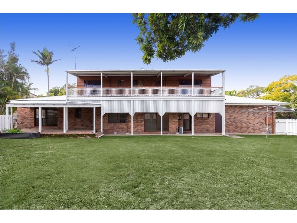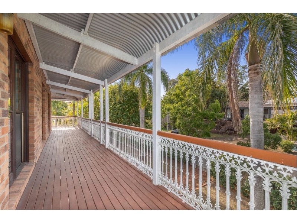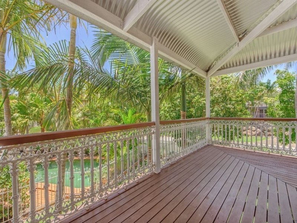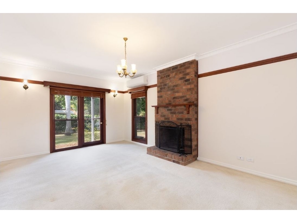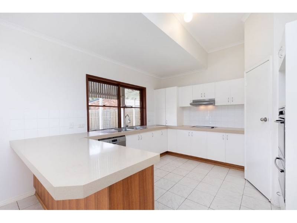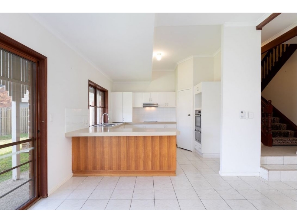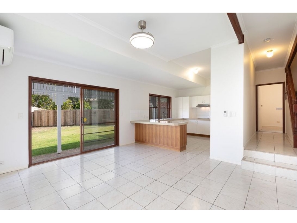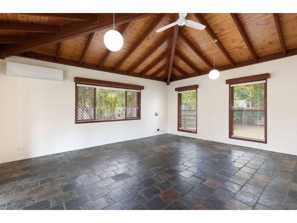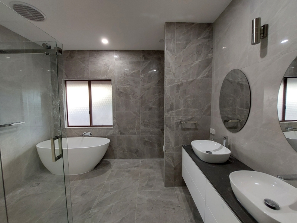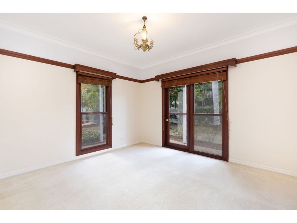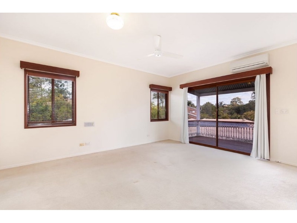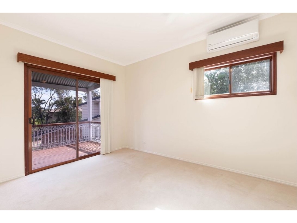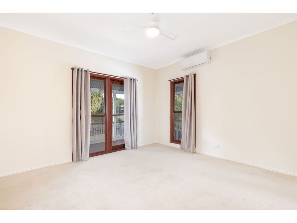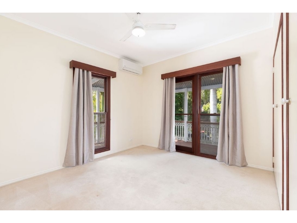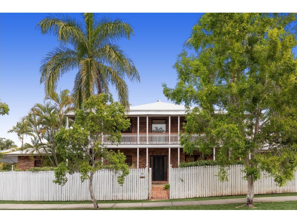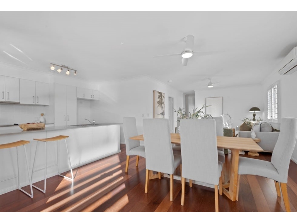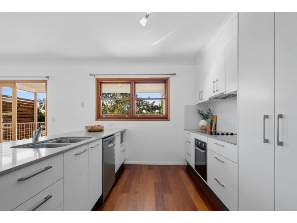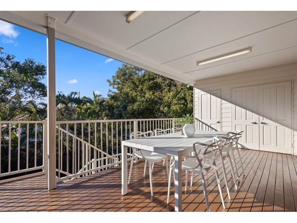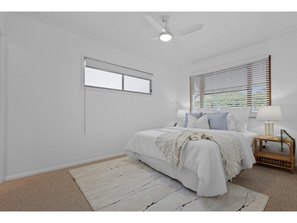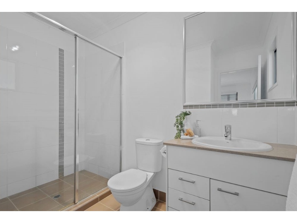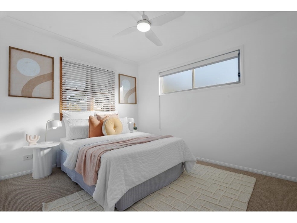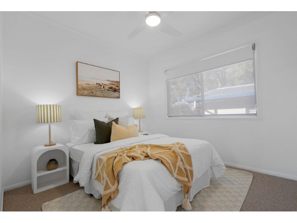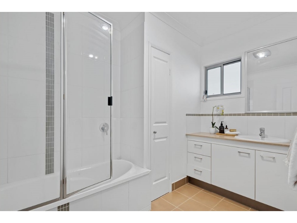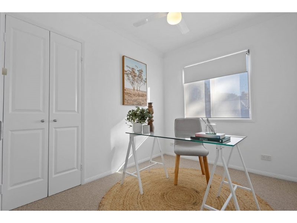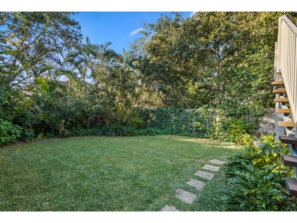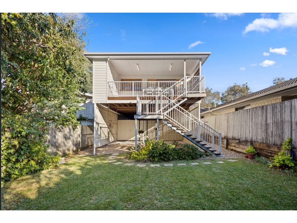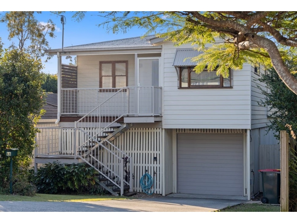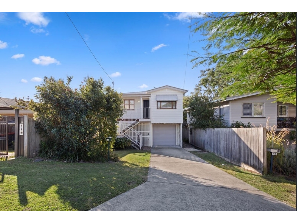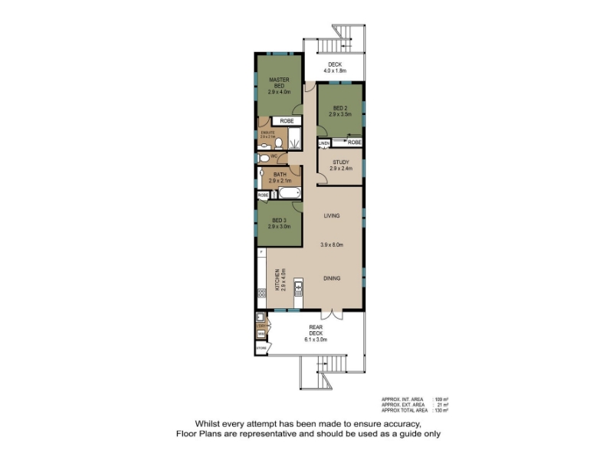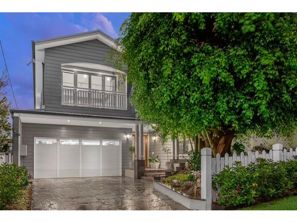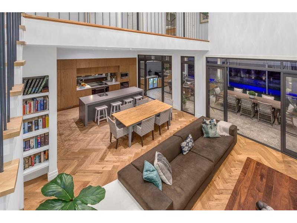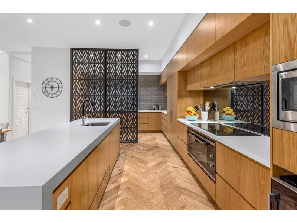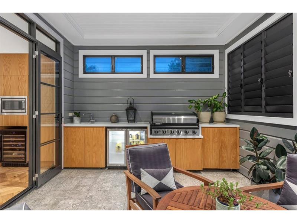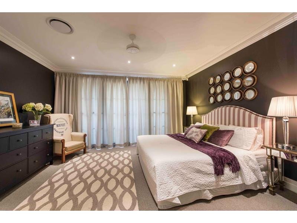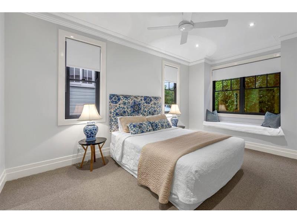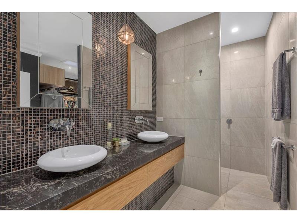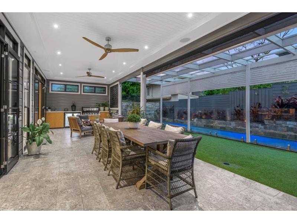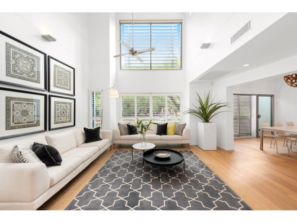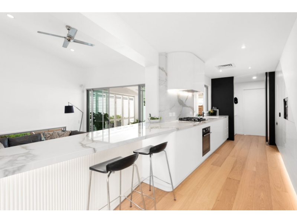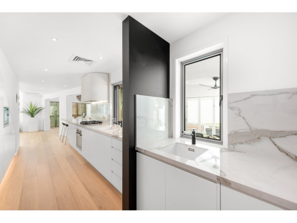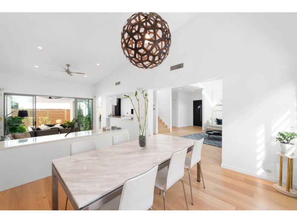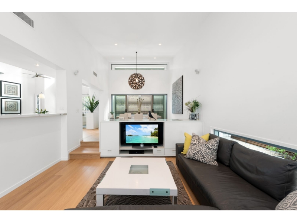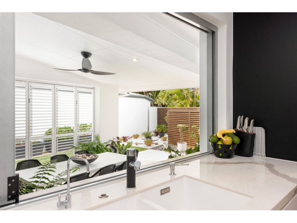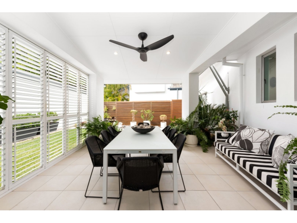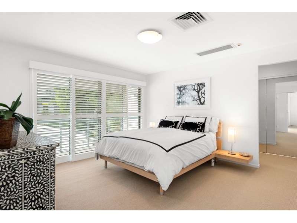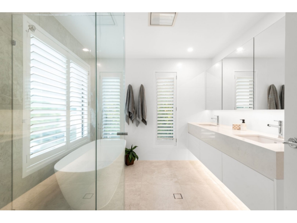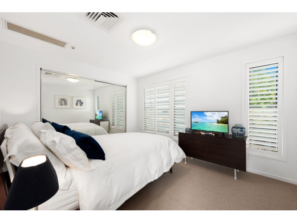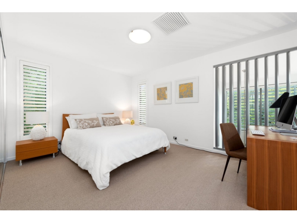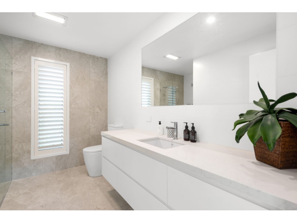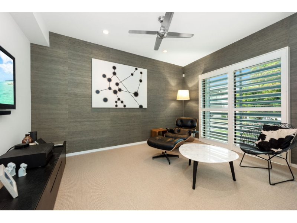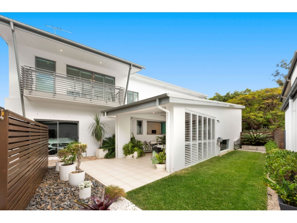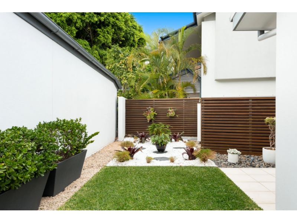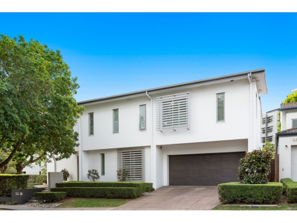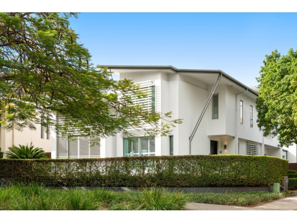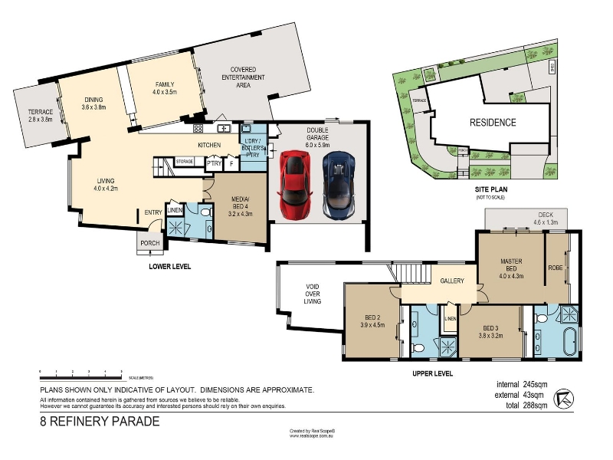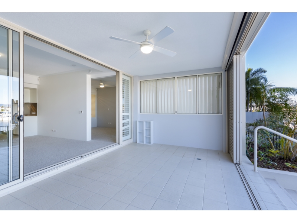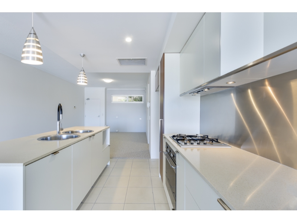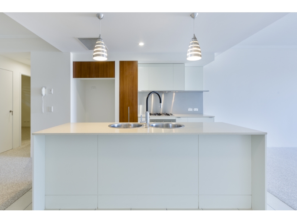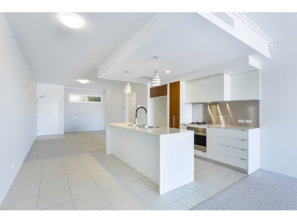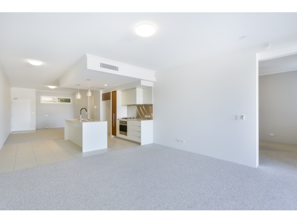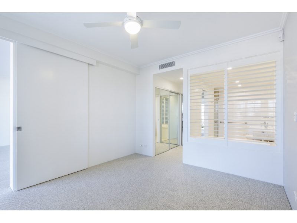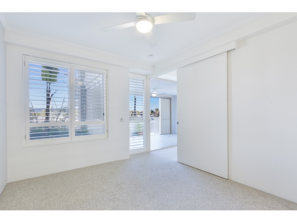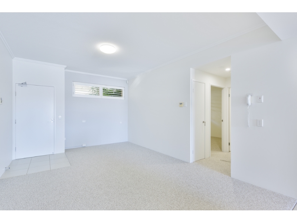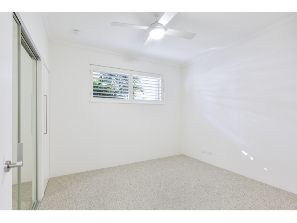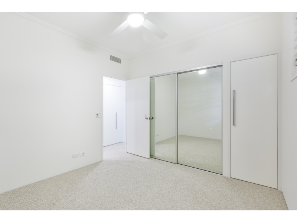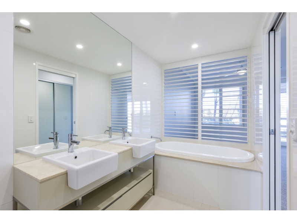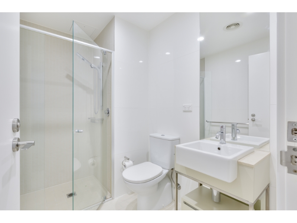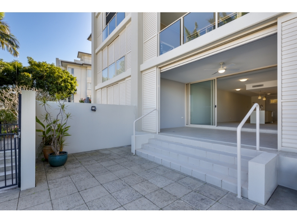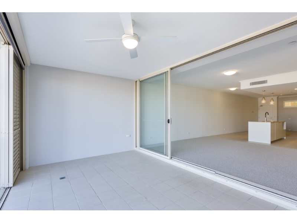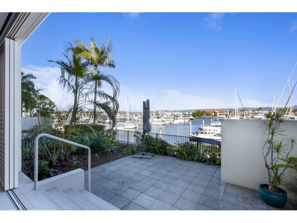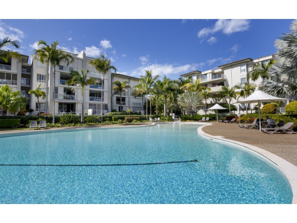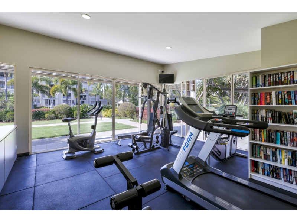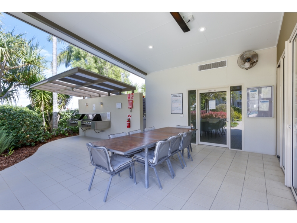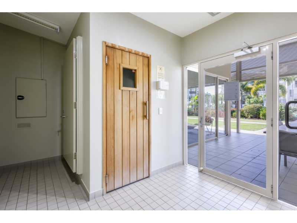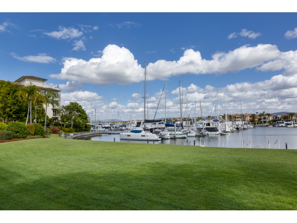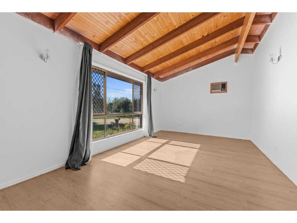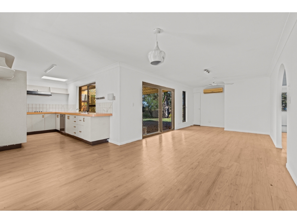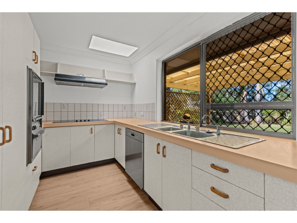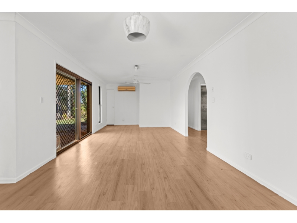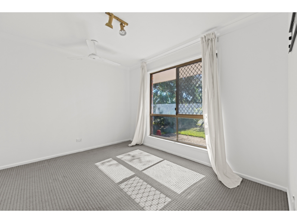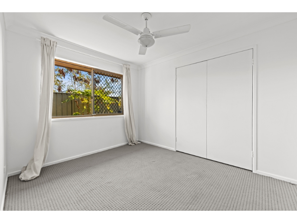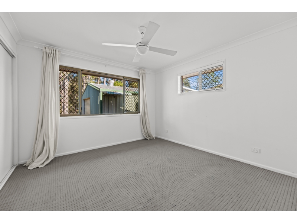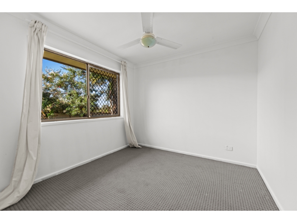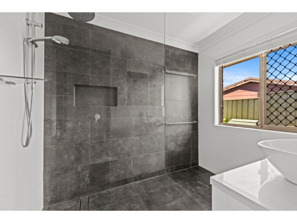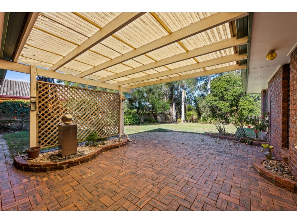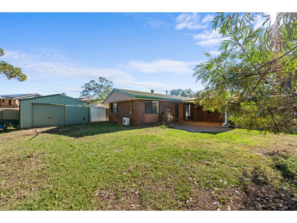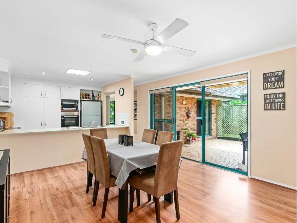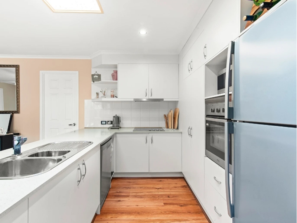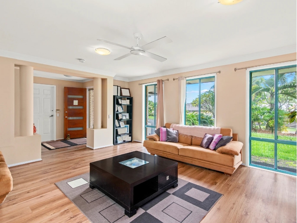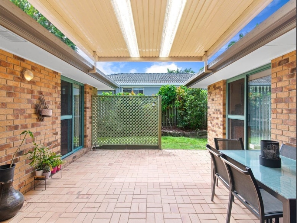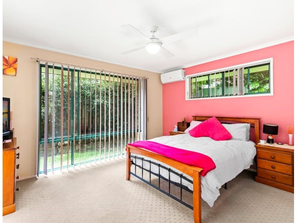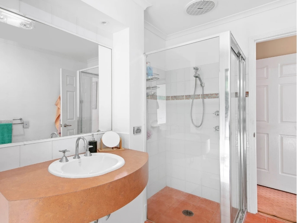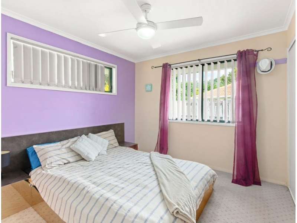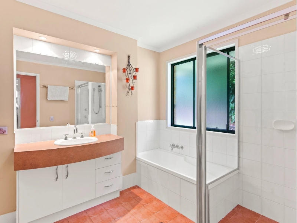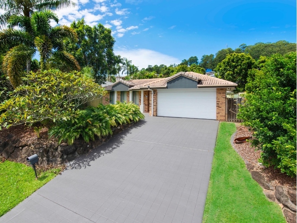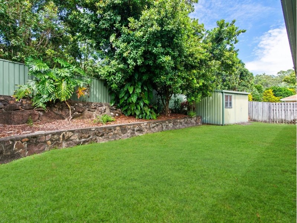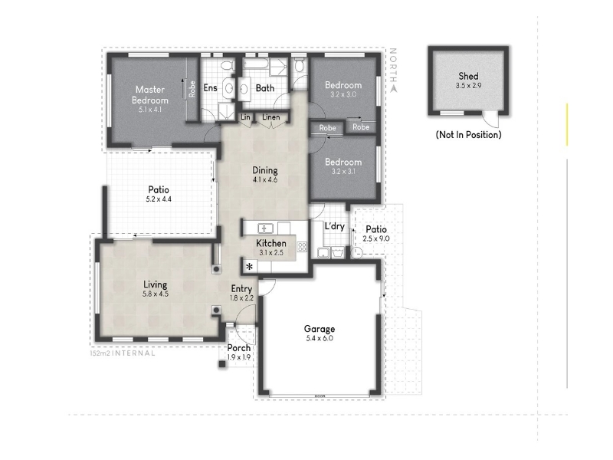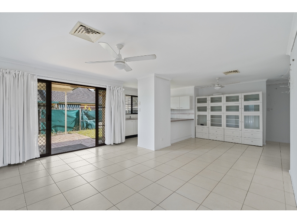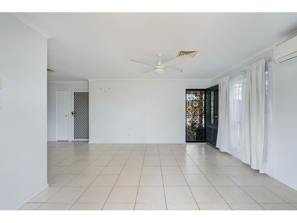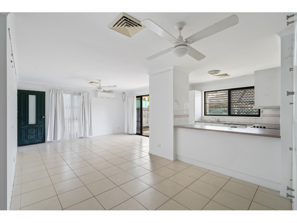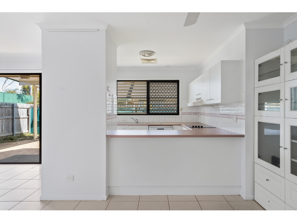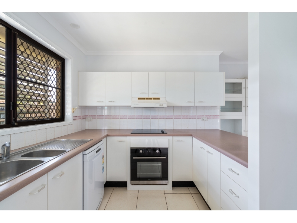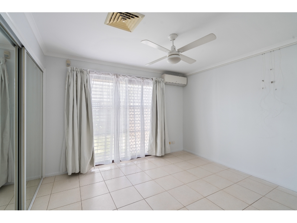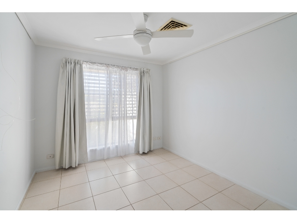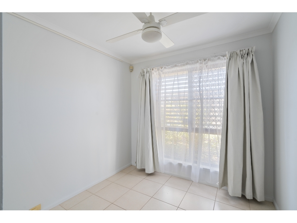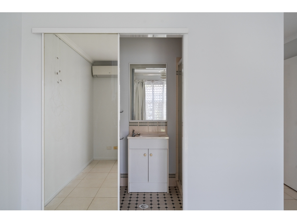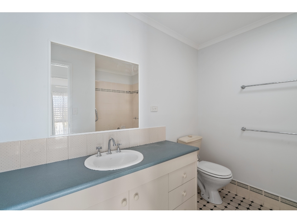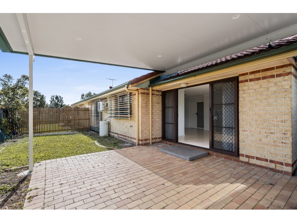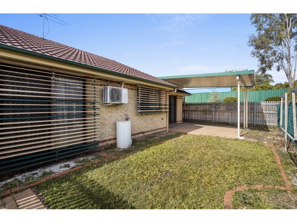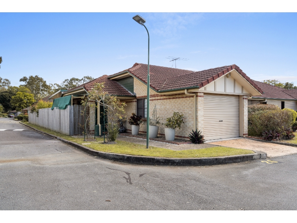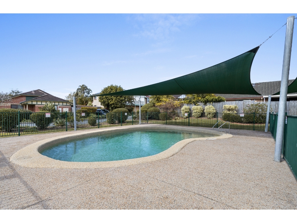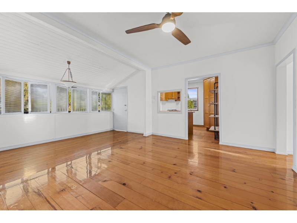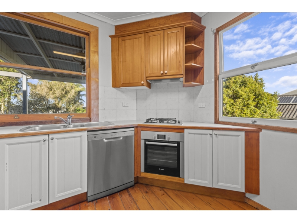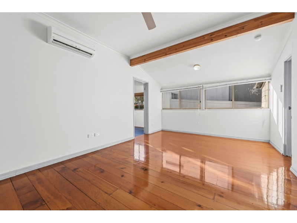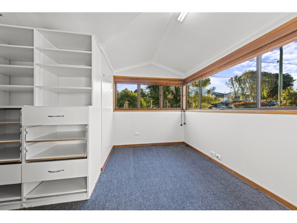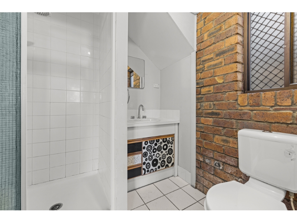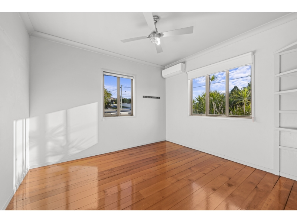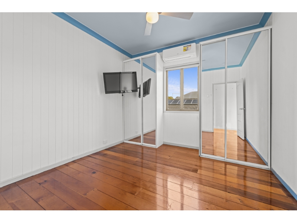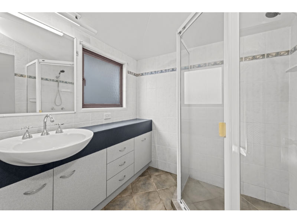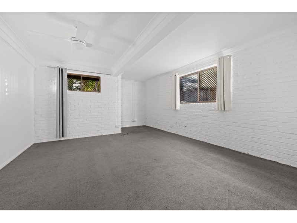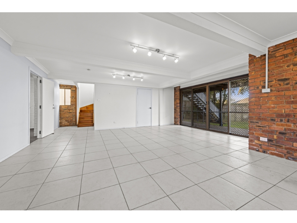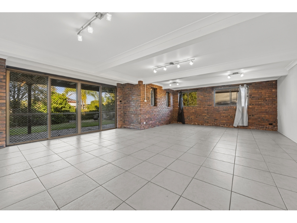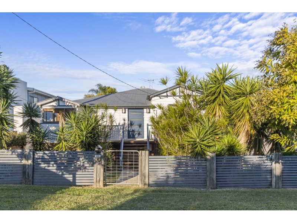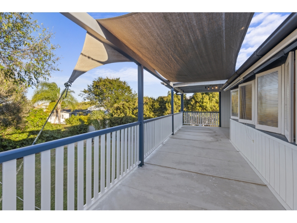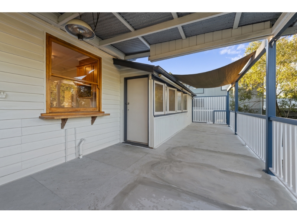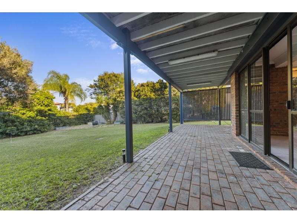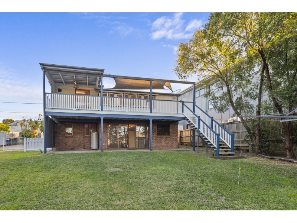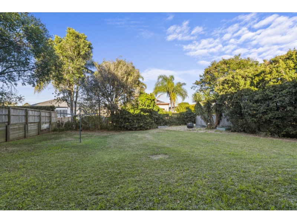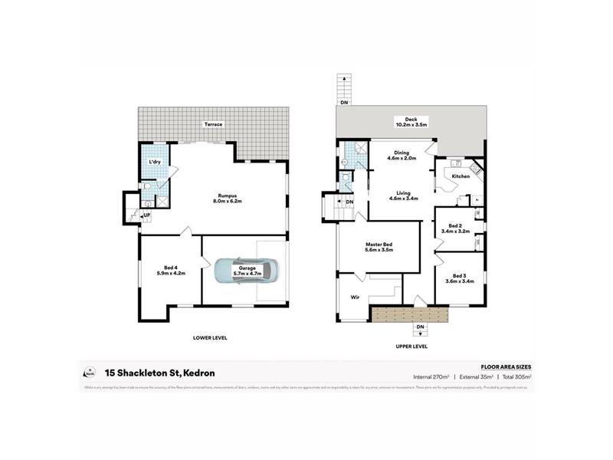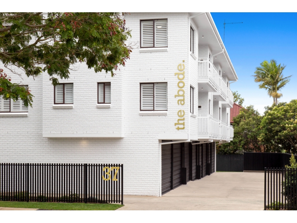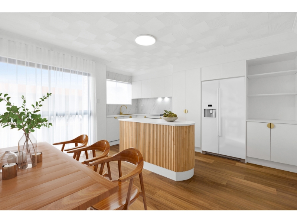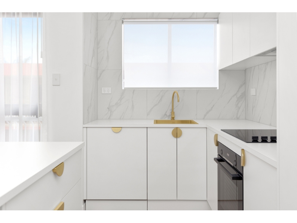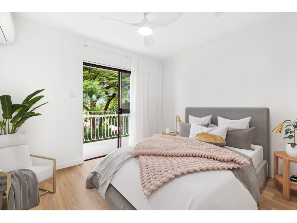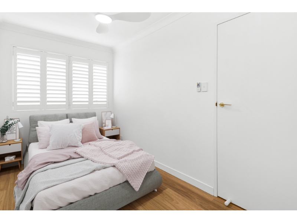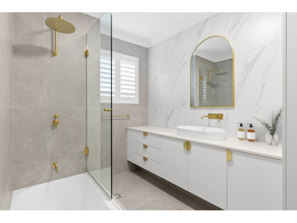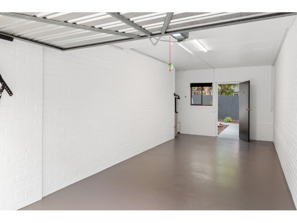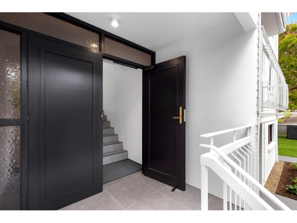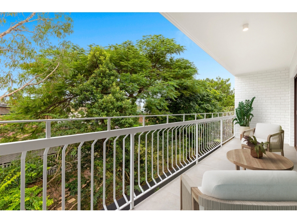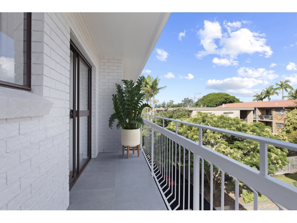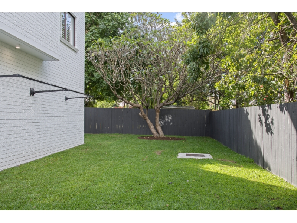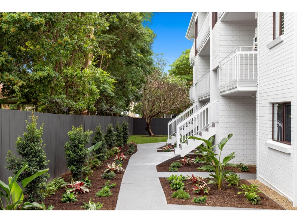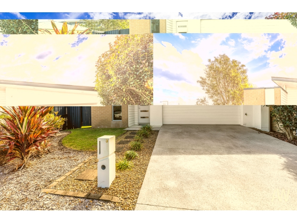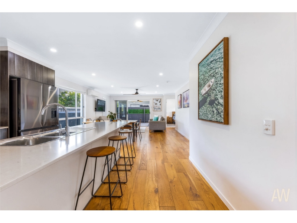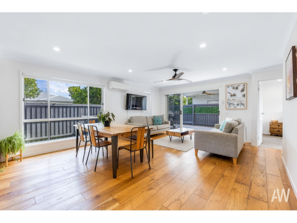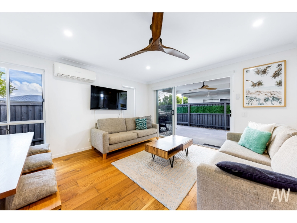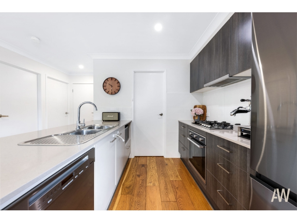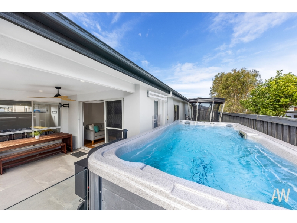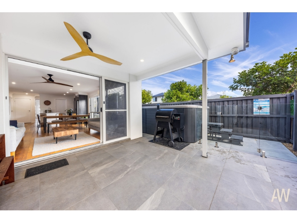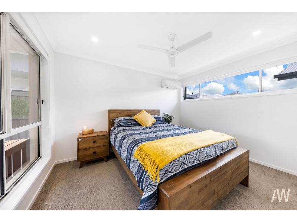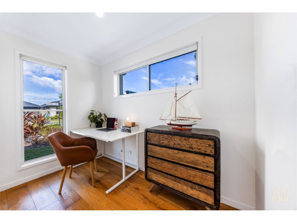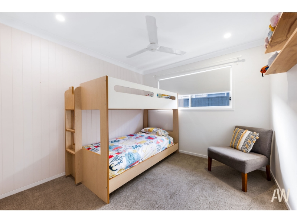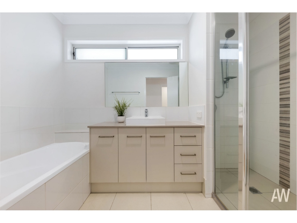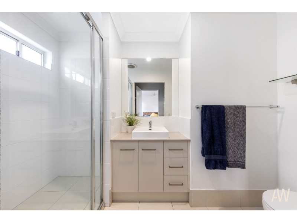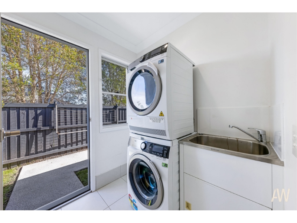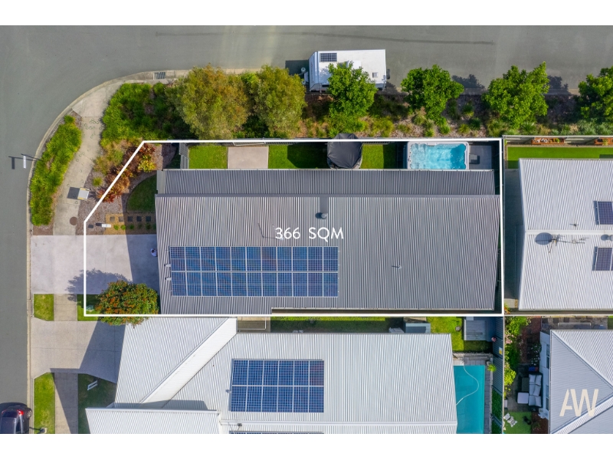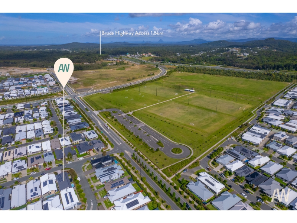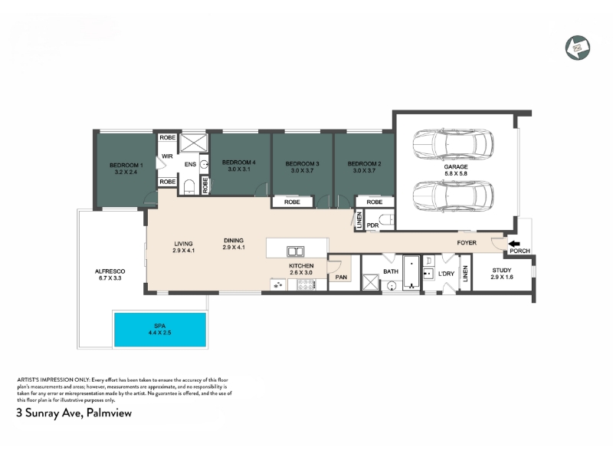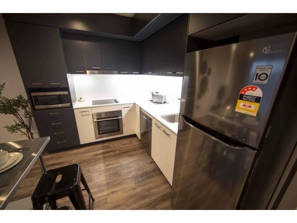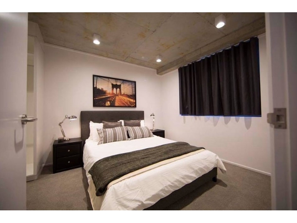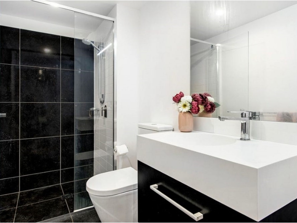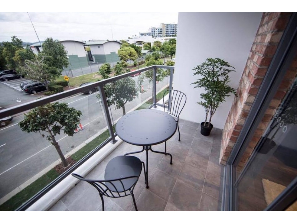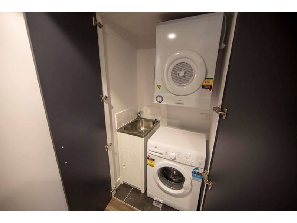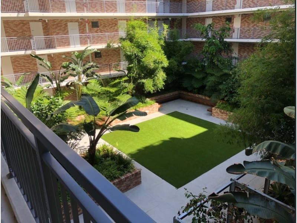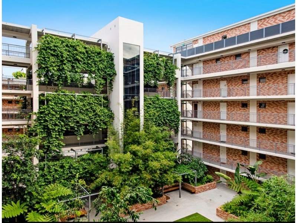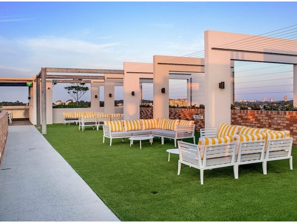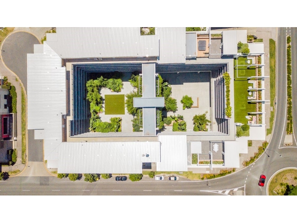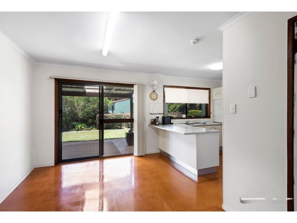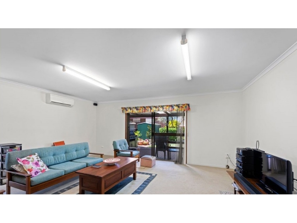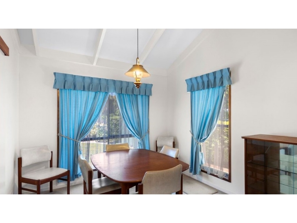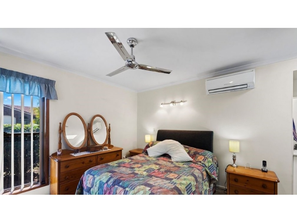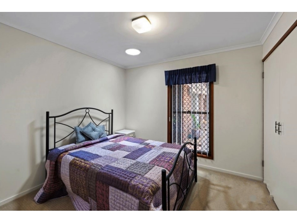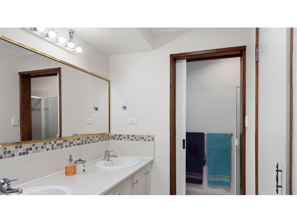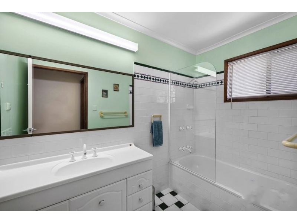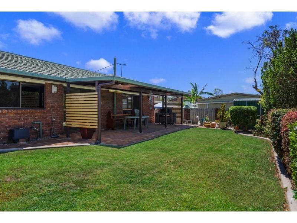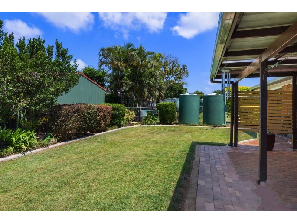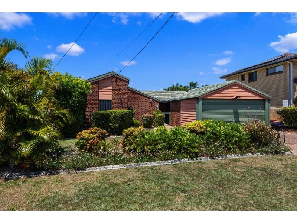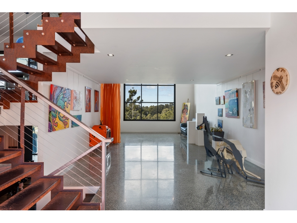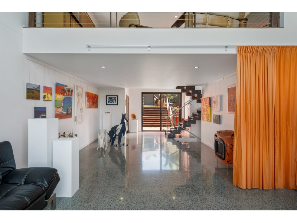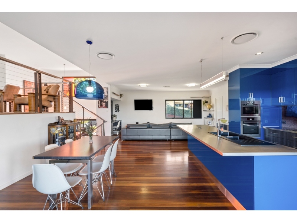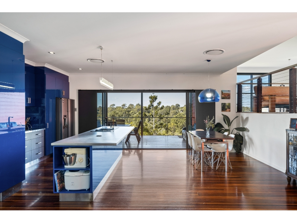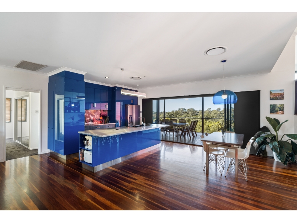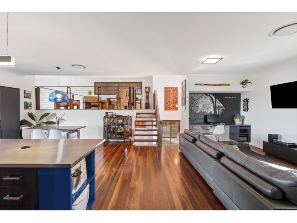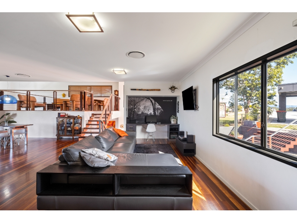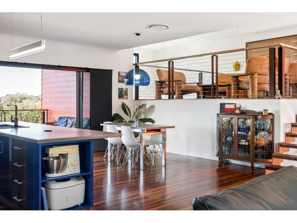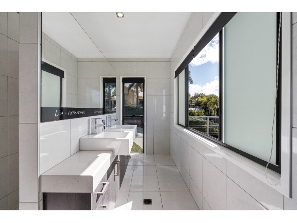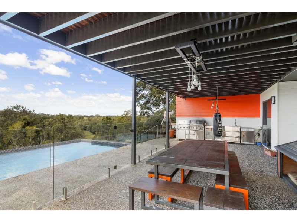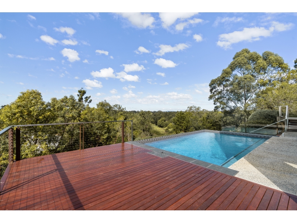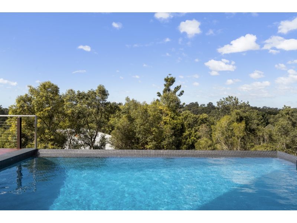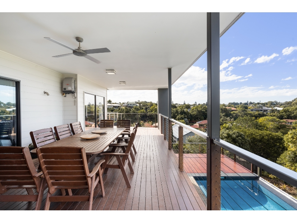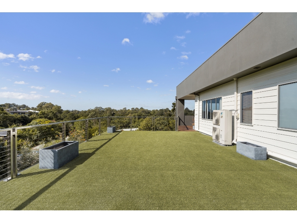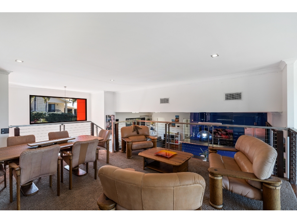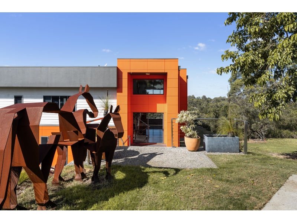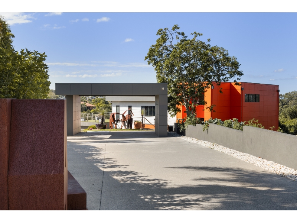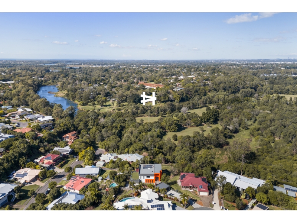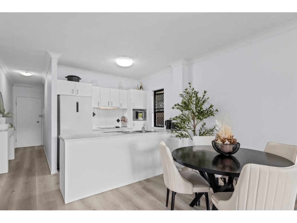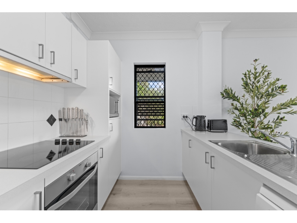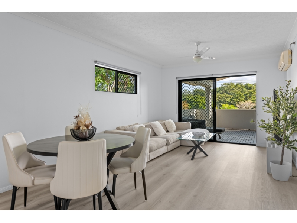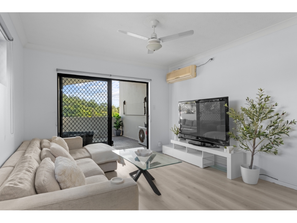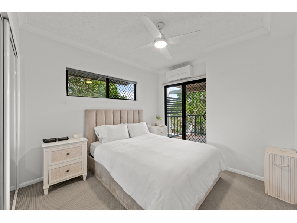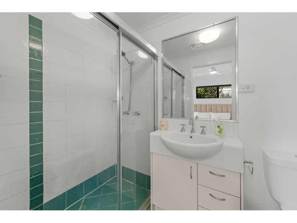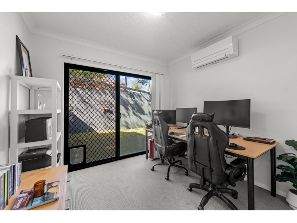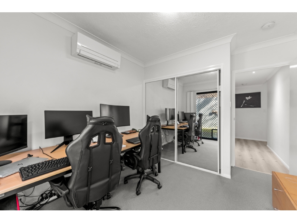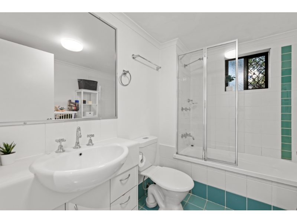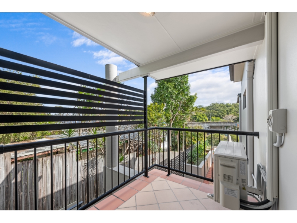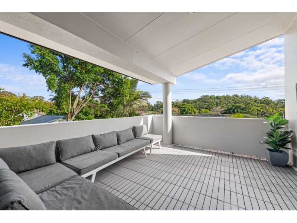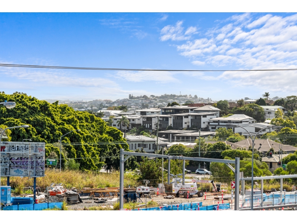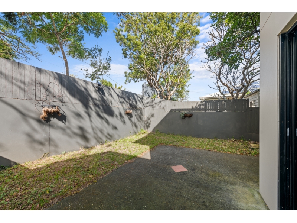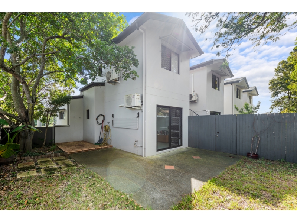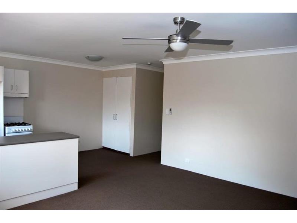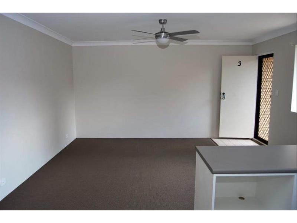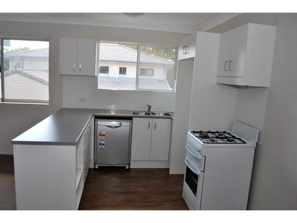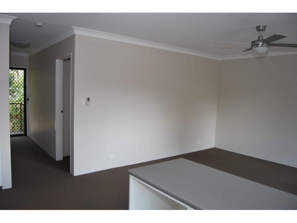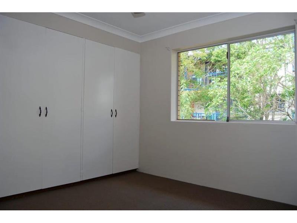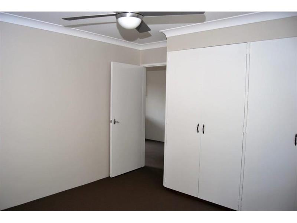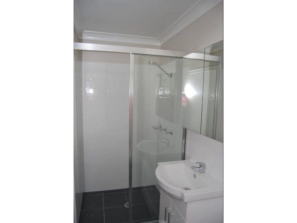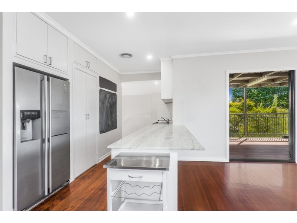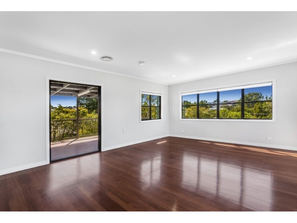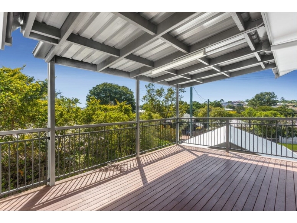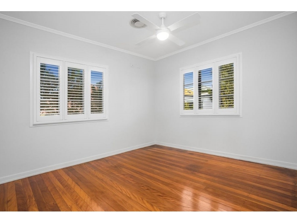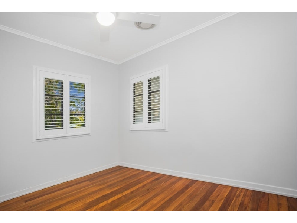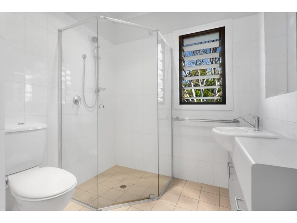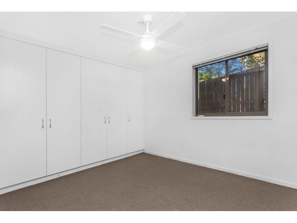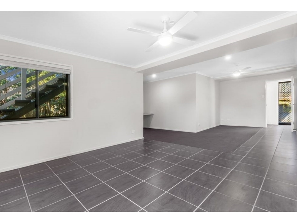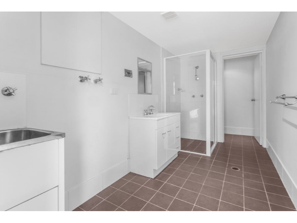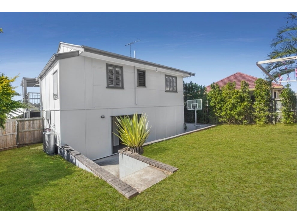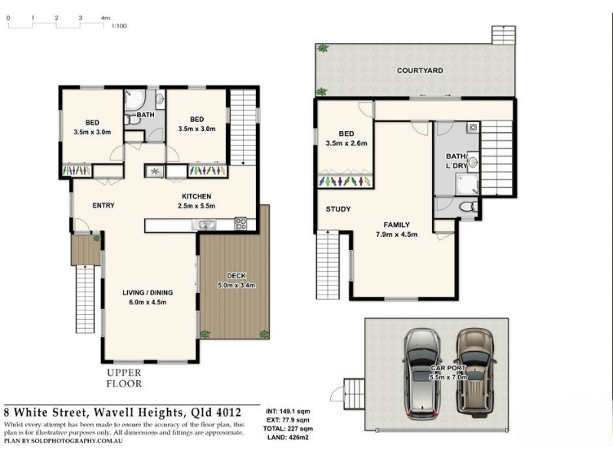Housemark Rentals & Applications
Let's find the property you wish to apply for
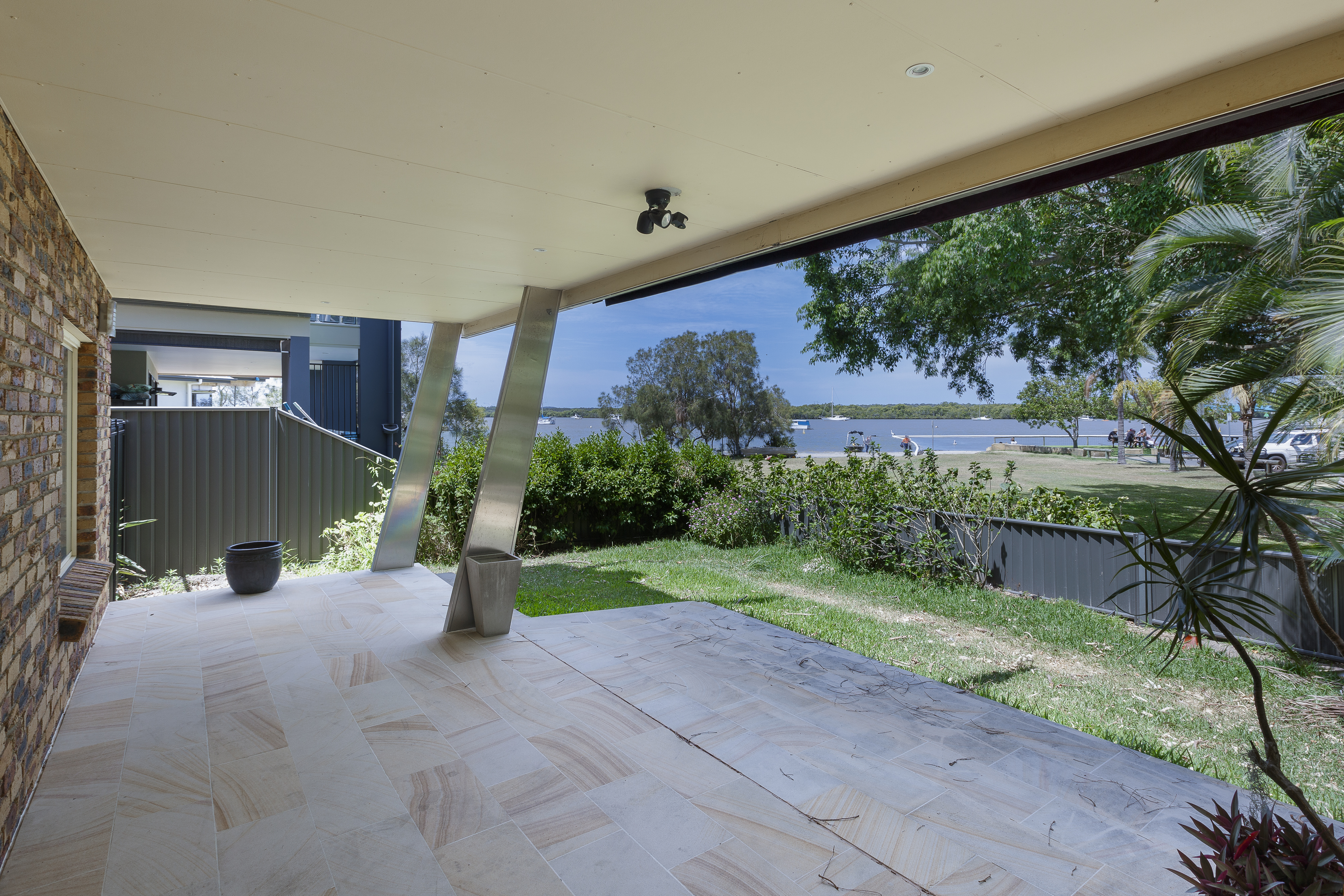
1 Adrian Court, Jacobs Well
Available: 29/07/24
Welcome to 1 Adrian Court! Nestled in the enchanting seaside village of Jacobs Well, sits a palatial two-story house presenting a rare opportunity for those seeking the serenity of coastal living coupled with the comfort of a spacious family residence. This remarkable home delivers panoramic views that are simply majestic, offering a scenic tapestry that seamlessly blends the indoors with the tranquil surroundings. With the soothing sights and sounds of nature on your doorstep, the property provides an idyllic setting where one can watch the surf, enjoy the melodies of local birdlife, and savour the refreshing coastal breezes. Designed with grandeur and functionality in mind, this four-bedroom house exudes an ample amount of space, with each of the two levels meticulously planned to accommodate both family living and entertaining needs. The home's charm is accentuated by its character and unique architectural elements, showcasing a layout that is perfect for those who appreciate a house with distinction and flair. Lush timber raked ceilings inspire awe, while premium materials like Axminster carpet—a hallmark of British craftsmanship—exude luxury underfoot. The proximity to the alluring Jacobs Well beach adds to this home's appeal, promising a lifestyle of relaxation and outdoor adventure Features of 1 Adrian Court Include: - Four generously sized bedrooms, the master suite equipped with a walk-in robe, an ensuite, and access to a balcony with stunning water views - Two well-appointed bathrooms designed for comfort and convenience, plus an additional powder room - Large, internal laundry room with external access - A grand living area on the ground floor that can serve multiple purposes - Kitchen featuring Caesar stone benchtops, an induction cooktop, and a pyrotechnic oven - Cozy lounge area fitted with a welcoming fireplace - Expansive rumpus or living area upstairs opening onto the balcony - Beautiful timber raked ceilings contributing to the overall warmth and charm of the interior - Property is fitted with premium Axminster carpet - Outdoor features include a fully fenced yard, a patio with panoramic vistas, a double carport, plus a workshop equipped with power and water - Environment-friendly solar panels have been installed - An abundance of space for storing vehicles, boats, jet-skis, or caravans Community is at the heart of Jacobs Well, with residents having access to a variety of local amenities, including parks, schools, shops, taverns, and medical facilities, all contributing to a vibrant yet laid-back lifestyle. The local area boasts activity clubs and an array of water-based leisure like fishing, kayaking, and paddle-boarding. Strategically located between the Gold Coast and Brisbane, and within the catchment area for Woongoolba State School and Pimpama State Secondary College.
Available: 29/07/24
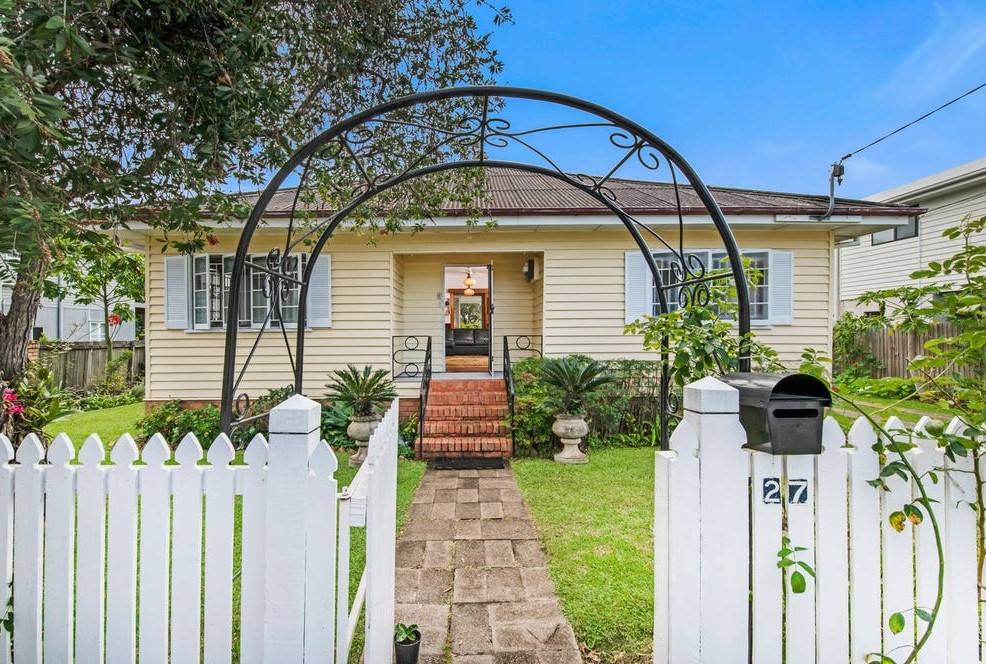
27 Alexander Road, Oxley
Available: 4/06/24
Welcome to 27 Alexander Road! Nestled in the tranquil suburb of Oxley, this charming three-bedroom house is a blend of timeless elegance and modern living. With its undeniable allure, the property holds a commanding presence boasting a well-maintained structure that radiates character and warmth. The original architectural features, such as high ceilings, ornate cornicing, casement windows, and French doors, add a touch of grandeur to this endearing home. Purposefully designed to maximize comfort and liveability, the house enjoys an effortless flow of space and natural light, with polished timber floors leading through its inviting layouts. The kitchen is a chef's delight, with the shine of stainless steel on the six-burner gas cooktop catching the eye amongst the timber cabinetry. Well-designed for both functionality and aesthetics, it looks out onto tranquil views that can be enjoyed from the adjoining dining area. It is here, amid the shared concoction of culinary delights and conversation, that one truly appreciates the home's congenial atmosphere. Outside, the expansive backyard, caught within the embrace of a fully fenced perimeter, offers plentiful space for activity and leisure. It is complemented by a rear deck, a covered patio, and a verdant outdoor entertainment area - each inviting residents to step into the open air for moments of enjoyment or reprieve. For those who desire solitude, the rear deck provides a serene retreat, a space to immerse oneself in the calming embrace of nature. Features of 27 Alexander Road include: - Three spacious bedrooms with ample natural light and well-ventilated by ceiling fans - Comfortable central living areas with high ceilings and polished timber floors - Split air conditioning in the master bedroom, ensuring an ideal climate all year round - Functional kitchen with a six-burner stainless steel gas cooktop and composed timber cabinetry - Secure lock-up garage accommodating a single vehicle - Internal laundry facilities with convenient external access - Well-maintained bathroom featuring a shower over bath combo and a separate water closet near the laundry area - Fenced backyard providing security and privacy, together with a sizeable rear deck and a patio for outdoor enjoyment - Notably flood free in 2022, adding to the property's appeal Location Benefits: - Positioned within the catchment areas of esteemed Oxley State School and Corinda State High School - Proximity to parklands offers a wholesome environment for outdoor recreations - Nearness to local amenities such as shops and transport options, including the Ipswich Motorway A suburb that thrives on its close-knit community, easy access to the Brisbane CBD, and an array of local amenities. From inviting parklands to a variety of shops and easy transport links, Oxley is an embodiment of the balance between tranquility and accessibility.
Available: 4/06/24
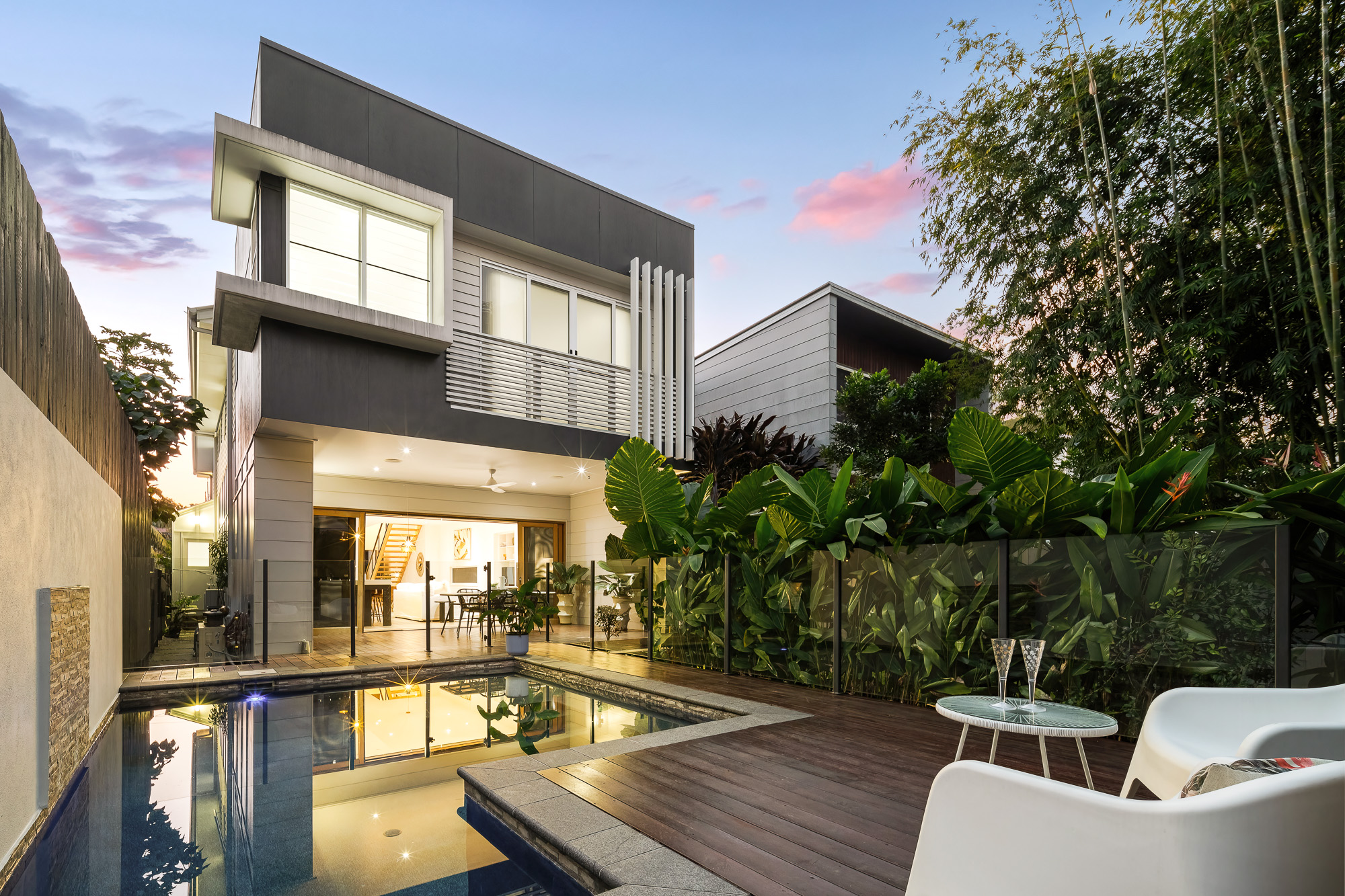
29A Alma Street, Paddington
Available: 7/08/24
Welcome to 29A Alma Street! Nestled in the prestigious suburb of Paddington, just moments away from the charm of Rosalie Village, this exceptional house presents a sophisticated urban sanctuary designed with a focus on contemporary elegance and functionality. Offering an ideal base for an executive family with a dynamic lifestyle, every detail of this home is meticulously crafted to provide a low maintenance living environment without compromising on luxury or comfort. The grand entrance sets the tone, with its eye-catching contemporary chandelier, while a thoughtfully positioned formal study just off the entryway affords convenience and privacy for at-home professionals. Inside, the residence unveils a sequence of beautifully appointed spaces, including an open plan living and dining area accentuated with a cozy fireplace, providing an inviting atmosphere for relaxation and social gatherings. The fully equipped state-of-the-art kitchen, complete with a Butler's pantry, stands as a culinary corner that caters effortlessly to both day-to-day living and upscale entertaining, spilling out onto a deck with an outdoor kitchen and BBQ area. Here, residents can indulge in alfresco dining while taking in views of the meticulously landscaped garden and the sparkling in-ground heated pool, a glistening jewel amidst this urban retreat. Features of 29A Alma Street include: - A modern architectural design focused on a high-quality, low-maintenance lifestyle. - Four large bedrooms, each with built-in robes; the main bedroom features a walk-in robe and private ensuite. - A deluxe kitchen equipped with high-end appliances, a breakfast bar, and Butler's pantry for ultimate convenience. - A capacious formal study offering a quiet space for a home office. - Two well-appointed bathrooms along with two additional powder rooms for guests. - Multi-zone ducted air conditioning to ensure year-round comfort. - An elegant upper-level living or media area with balcony access; easily convertible to a fifth bedroom if desired. - Well-designed large laundry room with external access to facilitate household duties. - An outdoor entertainer's haven that includes a sizeable deck, outdoor kitchen, BBQ, and heated pool. - Secure parking with a two-car garage featuring internal access and additional storage options. - A manageable 405m2 block with beautifully landscaped gardens for outdoor enjoyment. - Additional eco-friendly enhancements like solar panels to minimize environmental impact. Located on a beautiful tree-lined street, this home enjoys proximity to an array of lifestyle amenities and conveniences. From Rosalie Village to the vibrant offerings along Latrobe Terrace, residents are spoilt for choice with nearby parklands, schools, shops, and transport options. Within the desired Milton State School catchment area, and less than 3km from Brisbane's bustling CBD, this home is perfectly poised for those seeking an exceptional standard of inner-city living in one of Brisbane’s most sought-after locales.
Available: 7/08/24
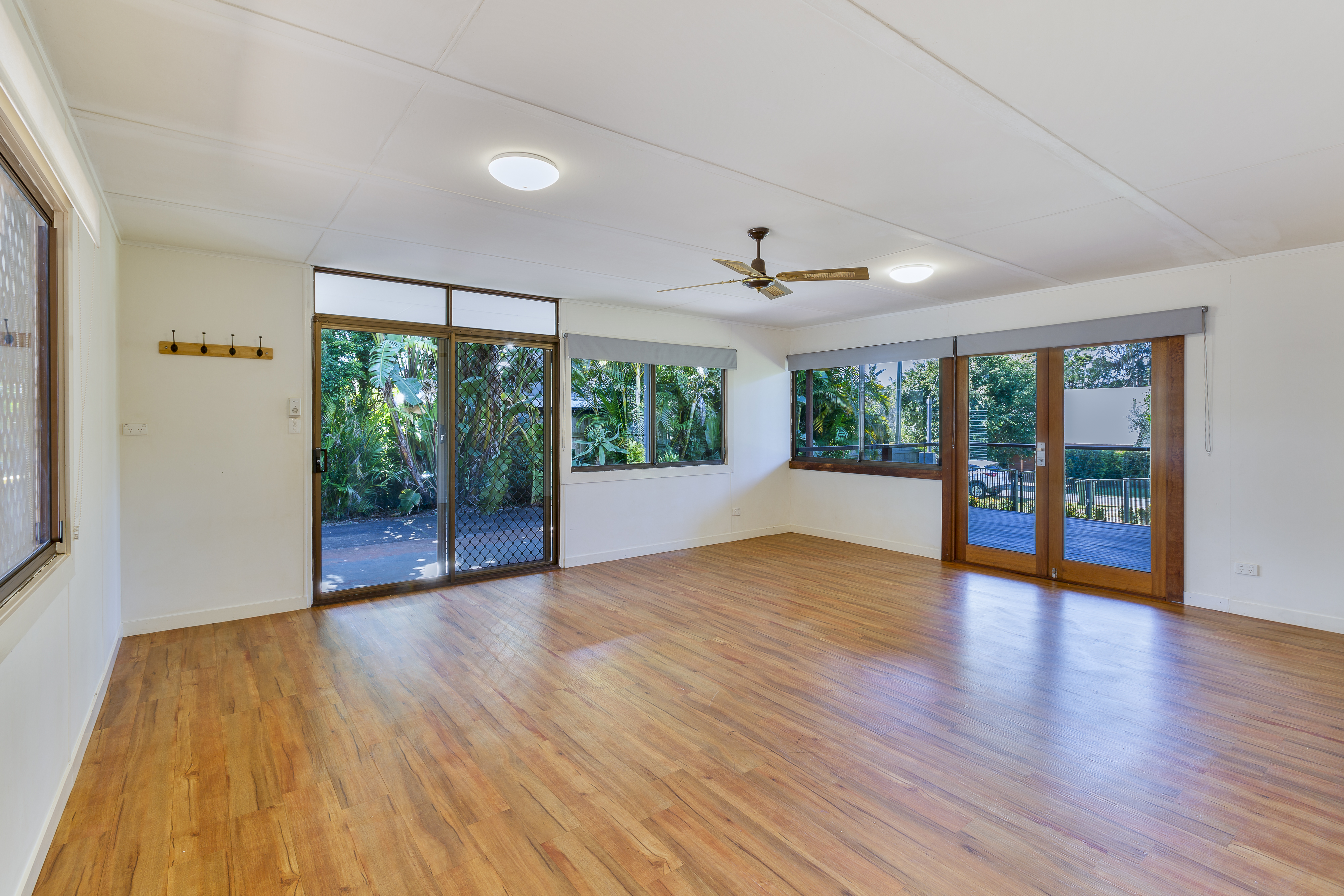
4-6 Arenga Drive, Tamborine Mountain
Available: 26/07/24
Welcome to 4-6 Arenga Drive! Nestled in the heart of Tamborine Mountain, Queensland, this meticulously maintained three-bedroom, one-bathroom house offers a perfect blend of comfort, style, and convenience, ideal for those seeking a serene lifestyle without sacrificing accessibility to amenities. The residence presents a classic charm with upgraded materials that ensure both durability and a modern appeal. Upon arriving, you are greeted by a massive front deck that provides a tranquil space to overlook the beautifully kept grassy yard, setting the tone for the relaxing living spaces within. The house showcases polished timber floorboards throughout the living and dining areas, which add a touch of elegance and are complemented by a cozy fireplace, perfect for those cooler mountain evenings. The three generously sized bedrooms allow for flexible living arrangements, ensuring that each occupant has a personal retreat. The family bathroom has been thoughtfully updated to a modern standard, with quality fixtures and finishes that contribute to a sense of everyday luxury. In the heart of the home lies a spacious kitchen equipped with a gas stovetop, a wealth of storage options, and ample bench space – ideal for both casual family meals and entertaining guests. The built-in cold-filtered water sink adds a touch of convenience, while keen cooks will appreciate the presence of a dishwasher in the seamless workflow of the space. Features of 4-6 Arenga Drive includes: - Living/dining area featuring polished timber floorboards - Three bedrooms - One modern family bathroom - Generous kitchen with ample storage, bench space, gas stovetop, and built-in cold-filtered water sink - Fire place - Security screens throughout - Spacious grassed courtyard - Massive front deck overlooking a beautifully maintained grassy yard - Water Tank Situated in a convenient location, this isn't just a mountain top suburb; it's a lifestyle. Just over 3 km away, you'll find the famed Gallery Walk, featuring clothing, antiques, arts and crafts, fresh produce, chocolates, and eateries. For a different type of stroll, head to Witches Falls for some scenic hiking. Sought-after schools are also nearby, along with local wineries.
Available: 26/07/24
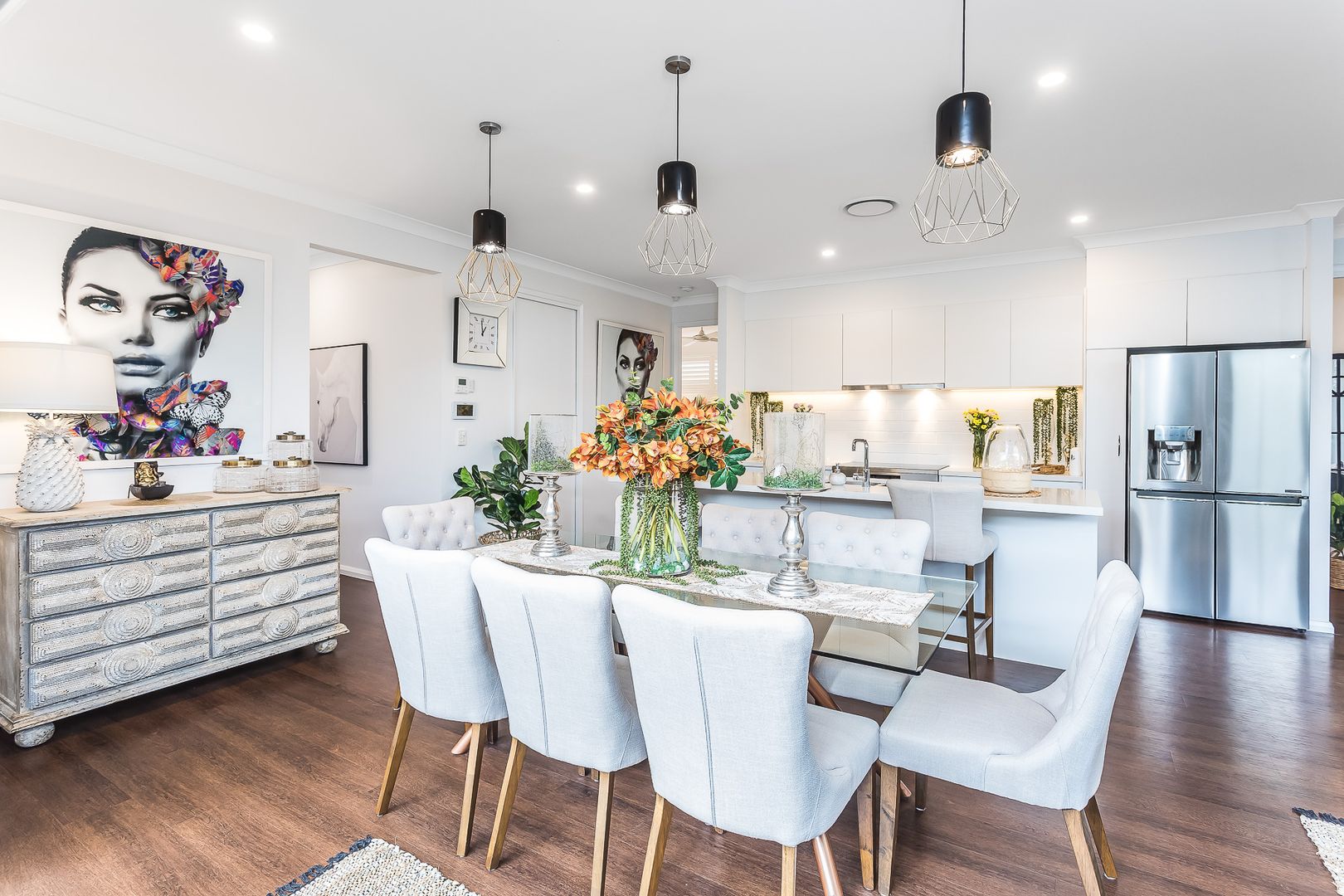
42 Azorean Street, Griffin
Available: 29/04/24
Welcome to 42 Azorean Street in Griffin! This beautiful custom built, fully furnished, open plan home is a rare find in terms of space and position in this very convenient location of Griffin. Ready for the next family to move in, the home is perfect to live in immediately without a thing to do and has been thoughtfully designed to offer a sense of modern luxury and timeless character to this stunning home. This home has a wide frontage creating a stunning street appeal, creating luxury of a Hampton style design. The entrance is grand, and you are greeted with an abundance of character features such as the lovely dark laminate flooring, high ceilings and the brightness of the home with the lovely soft colours throughout the home. Head inside, the open plan flows seamlessly throughout the relaxed home, presenting a pleasant mix of formal and informal living space perfectly balanced with the carefree outdoor entertaining areas. Offering two living zones, one of which has a study retreat and a large dining area, the functional gourmet kitchen comes fully equipped with quality appliances, including a stainless-steel dishwasher, cooktop and stone benches. Accommodation comprises of four generous bedrooms with two ensuites. The main bathroom offers the luxury of a separate shower and bath, complemented by the convenience of a separate water closet. Expansive sliding doors open to the multiple outdoor entertaining areas that enjoys a peaceful aspect of the leafy surrounds. Not only modern and convenient, but this family home also has quality features throughout that you'll surely be able to enjoy modern living without compromising on comfort. Features of 42 Azorean Street include: - Four generously sized bedrooms, two of which boast private ensuites - A luxurious main bathroom with a separate shower and bathtub, plus an additional separate water closet - Opulent kitchen featuring stone benchtops, stainless-steel appliances, and dishwasher - Multiple outdoor entertaining areas surrounded by lush landscaping - Two expansive living zones complemented by a study retreat - Ducted air conditioning and heating throughout for year-round comfort - Beautiful dark laminate floorboards lending a timeless appeal to the home - Internal access to a double lock-up garage with ample storage space and built-in attic ladder - A thoughtfully situated laundry room within the garage - Elegant large timber decking encircling the residence - Added amenities such as an outdoor cooktop and barbeque Set within Griffin's vibrant community, this residence is positioned for easy access to nearby shopping centres, cafes, and essential services in Griffin, Mango Hill, Murrumba Downs, and North Lakes. Educational facilities like Griffin State School are within easy reach, as are transportation options including Murrumba Downs train station and essential highway connections.
Available: 29/04/24
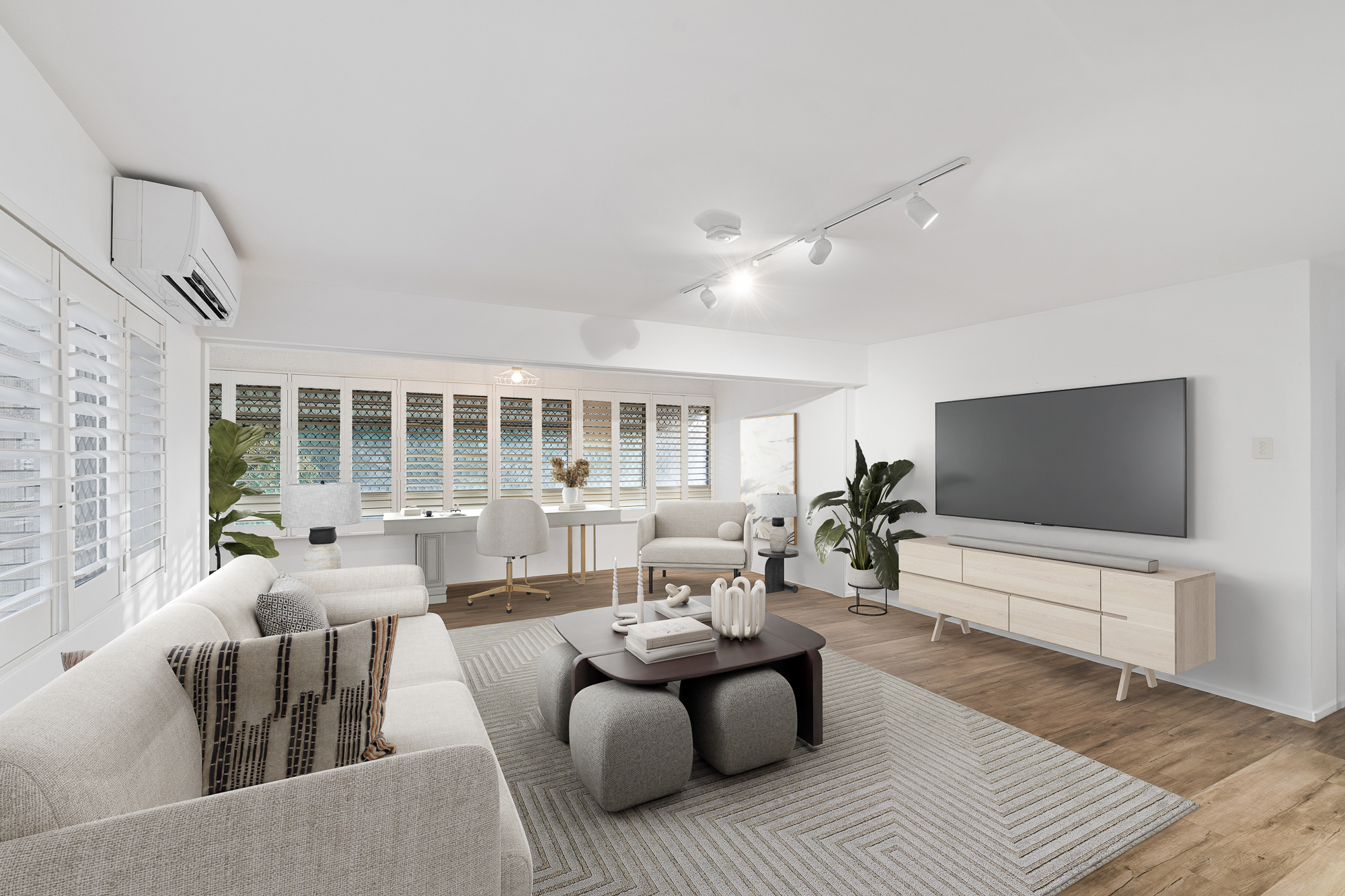
4/32 Bellevue Terrace, Clayfield
Available: 11/07/24
Welcome to 4/32 Bellevue Terrace! Nestled within the serene enclave of Clayfield, this three-bedroom apartment presents a compelling blend of space, light, and comfort, offering an idyllic lifestyle for residents seeking tranquillity and convenience. Set on the first floor within a charming complex of twelve, the residence boasts a prime North-Easterly aspect, ensuring interiors are bathed in ample natural sunlight. A substantial floor plan endows the property with a spacious and air-conditioned lounge that seamlessly flows into an enclosed sunroom, a feature that presents potential for conversion into an impressive outdoor balcony. The interior accommodation is thoughtfully designed, where each zone serves its purpose with grace and practicality. The generous family kitchen stands out with its immaculate stone benchtops, ample storage, and quality appliances, including a dishwasher, adjacent to an inviting dining area that awaits the laughter and stories of family and friends. Three sizeable, carpeted bedrooms each come furnished with built-in wardrobes and North-facing aspects, capitalizing on the cool summer breezes and soft diffusion of light that enhances the warmth of the space. Features of 4/32 Bellevue Terrace include: - Three bedrooms with built-in wardrobes and ceiling fans - One full bathroom with a separate bath and shower, plus a separate adjacent toilet - Sizeable, well-conditioned kitchen with stone benchtops, ample storage, and a dishwasher - Expansive lounge area with air conditioning and an enclosed sunroom - Secure parking with a large garage accommodating two small cars plus additional storage - Exceptional natural lighting throughout the apartment - Prime location in a quiet, well-maintained block Location-wise, residents will appreciate the proximity to a myriad of local amenities; Wooloowin train station, bus routes, Eagle Junction State School, Kedron State High School, Clayfield College, and many more prestigious learning institutions are all within walking distance. The area also boasts excellent coffee spots, cafes, Clayfield Markets, Albion Mill precinct, and is just a brief drive from the buzz of Racecourse Road.
Available: 11/07/24
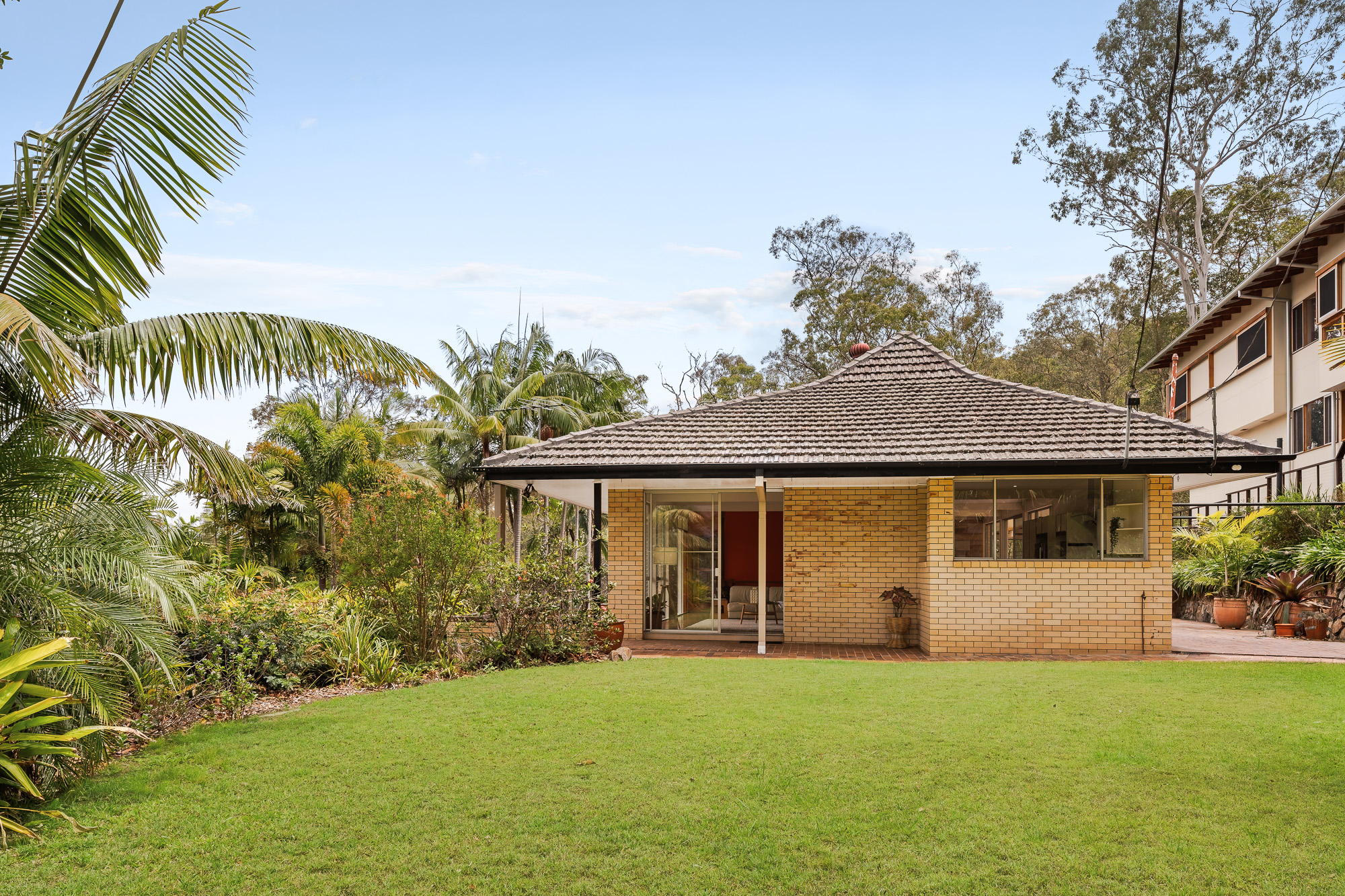
66 Bennett Road, The Gap
Available: 13/08/24
Welcome to 66 Bennett Road! Nestled in the tranquil suburb of The Gap, this exquisite five-bedroom, three-bathroom house presents a rare lease opportunity for those seeking a harmonious blend of comfort, space, and contemporary living. Embodying a sense of sanctuary, this residence is perfectly positioned to offer a desirable Queensland lifestyle, appealing to families and professionals alike. Upon entering this impeccably maintained home, residents are greeted by an expansive open-plan living area situated on the upper floor, where natural light streams in, creating a warm and inviting atmosphere. This space extends into a well-designed kitchen, which spans over 9 meters of benchtop space, allowing for an exceptional cooking and dining experience. Here, the resident chef can indulge in culinary arts while enjoying the ease of upgraded materials and clever craftsmanship. The property harmoniously couples form with function as all four generous bedrooms offer picturesque views of the surrounding lush greenery. Built-in wardrobes in each bedroom provide practical storage solutions, while the master suite excels in luxury, featuring an en-suite and direct access to the deck—a serene getaway to relish the tranquil natural environment. A self-contained granny flat within the grounds allows for versatile living arrangements, and a dedicated study area caters to both remote working professionals and students. Practicality continues with a spacious two-car garage, plus additional lower-level storage fulfilling any extra space requirements. Feature of 66 Bennett Road includes; - open-plan living area on the upper floor - well-designed kitchen boasts over 9 meters of benchtop space, offering plenty of room for culinary creations - All four bedrooms in the residence offer picturesque views of the lush greenery surrounding the property. - Each bedroom features built-in wardrobes, providing ample storage. - The master bedroom boasts an en-suite and direct deck access, creating a private retreat to enjoy the serene natural surroundings. - Explore the vast outdoor entertaining space surrounded by lush gardens and bushland, perfect for making cherished memories with loved ones amidst soothing birdsongs. - The property also includes a self-contained granny flat, a dedicated study area, a spacious two-car garage, and ample lower-level storage. - Double garage, one electric roller door and one manual. - Further features include ducted air-conditioning, three-phase power, solar hot water and lockable doors and windows throughout This prime location provides easy access to esteemed educational institutions such as Mount Saint Michaels, Marist College, and Boys and Girls Grammar, and is within the enrollment zone for Payne Road State School and The Gap State High School. Nature enthusiasts will enjoy the proximity to Mount Nebo and Enoggera Reservoir, while golf enthusiasts can indulge in the nearby Ashgrove Golf Club, just meters away from the property.
Available: 13/08/24
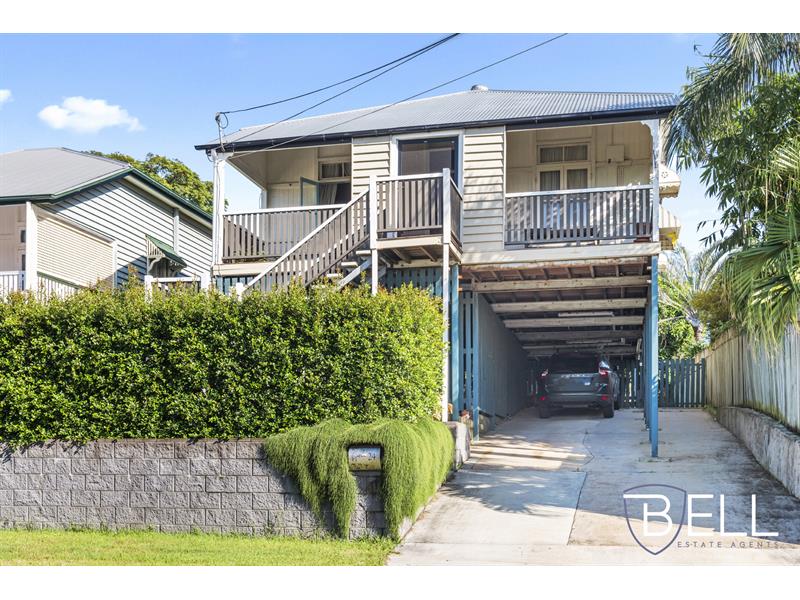
24 Bentley Street, Morningside
Available: 31/07/24
Welcome to 24 Bentley Street! A stunning home and character property set on a beautiful block right on the border of Morningside and Balmoral. Solid, immaculately maintained and boasting a floorplan set to amaze with its sense of space and functionality, families will be delighted by the indoor-outdoor lifestyle immediately on offer and set the scene and make it easy to envisage lazy Sundays at home or entertaining with family and friends. With its gorgeous character features, attractive street presence and large open spaces, the home is utterly inviting and has blended seamlessly with modern touches to ensure comfortable living and peace of mind. Infused with natural light, the living area offers exceptional family space while the stylish kitchen has already been appointed with modern appliances and an abundance of quality cabinetry. Configured to suit any family dynamic, all three very generous bedrooms upstairs are equipped with built-in robes with direct access to the elevated front deck with sweeping suburban views, serviced by the contemporary bathroom. Outside, the rear garden features fully fenced expanses of lawn, perfect for kids to play and run around in safety. Exceptionally well located in a prime Inner East pocket, elevated with a beautiful aspect for morning sun and bay breeze, and large enough to accommodate families of all ages and configurations, this modern classic home offers you comfort, size, convenience in an unbeatable location. Features of 24 Bentley Street include: - Three generous bedrooms; mirrored built-ins, ceiling fans - Two of the bedrooms have direct access to the elevated front deck with sweeping suburban views - Well-appointed modern bathroom servicing the three rooms - Gorgeous character features including polished timber floors, VJ walls, high ceilings - Air-conditioned charming lounge area with ceiling fan - Spacious modern kitchen complete with huge island bench, stone benchtops, quality appliances and abundance of storage space - Large, covered entertainment deck with ceiling fans off the kitchen via folding doors - Fully fenced landscaped backyard surrounded by mature trees - Two car accommodations Just 6km from the CBD the home sits footsteps from transport, the locally renowned "Monocle" café and a childcare centre. It is also a short walk to a choice of schools including St Peter and Pauls and Balmoral State High, playground, bike track, skate park and the popular Bulimba Bowls Club or Beelarong Community Farm. Less than five minutes from restaurants, supermarkets and recreational amenities at either Morningside or Oxford Street Bulimba, it boasts quick access to other top colleges including Cannon Hill Anglican (CHAC) and Lourdes Hill, as well as the airport and coast via the Gateway motorway.
Available: 31/07/24
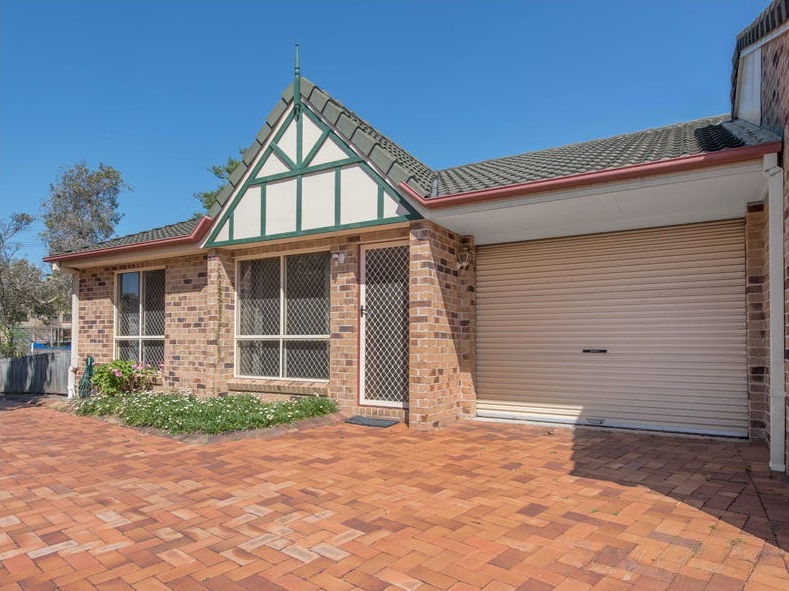
1/10 Bermingham Street, Alderley
Available: 10/07/24
Welcome to 1/10 Bermingham Street! Nestled in the tranquil cul-de-sac of Bermingham Street, Alderley, this two-bedroom brick villa presents an exceptional living arrangement, particularly for those seeking a blend of comfort and convenience. As one of just four residences in a meticulously kept complex, the low-maintenance nature of this single-level property promises an idyllic lifestyle. With its prime location just 5.5 kilometers from the CBD and within easy walking distance to a host of local amenities, the villa is an enticing prospect for anyone wishing to relish a life of ease and accessibility. Upon entering, one is greeted by the welcoming ambience of the open plan living and dining area, boasting a seamless connection to the expansive courtyard. The generous kitchen is well-equipped, offering ample storage along with an electric stove. Both bedrooms include built-in wardrobes, and occupants will appreciate the convenience of a separate toilet and a bathroom that allows natural light to filter in through its skylight. Thoughtfully appointed with security screens, ceiling fans, and air-conditioning, this well-maintained villa has been designed with comfort in mind, offering the perfect canvas to create a cherished home. Features of 1/10 Bermingham Street include: - Two spacious bedrooms with built-in wardrobes - Bathroom illuminated by skylight, accompanied by a separate toilet - Open plan living and dining area, extending into a generously sized courtyard - Large, well-appointed kitchen with electric stove and considerable storage options - Sizeable, wrap-around courtyard ideal for outdoor enjoyment and entertainment - Single lock-up garage with internal laundry facility at the rear - Comfort-enhancing features including air-conditioning, ceiling fans, and security screens - Sturdy, low-maintenance full brick construction The villa is positioned in high proximity to Alderley's bus and rail transport links, making commuting a breeze. Local shops, cafes, and parklands are just a short walk away, supporting an ultra-convenient lifestyle that Alderley residents treasure. Additionally, the locality is well served by educational institutions, lying within the catchment areas of Enoggera State School and Everton Park State High School, assuring quality education options for families. If you would like to streamline your application process and ensure our Property Management Team have all of the information to fast track your application, please click here - https://rentaliq.com.au/apply/adf78d77-eaf0-4b9d-b948-e1a72c6eead9
Available: 10/07/24
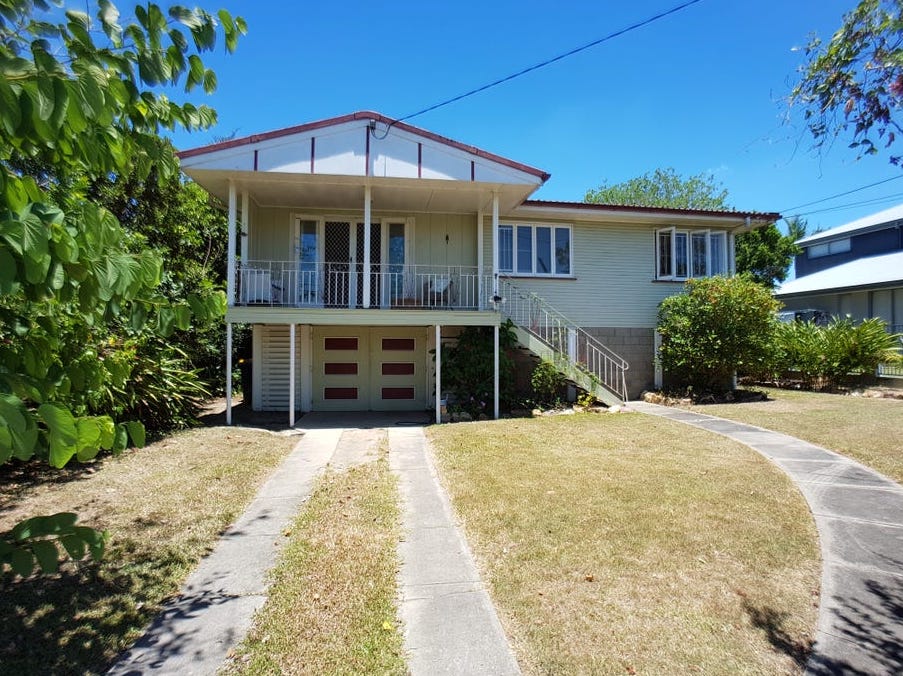
15 Bineen Street, Carina
Available: 30/07/24
*Please note rent will be $600 per week until the 25th November, 2024 and will then increase to $660 per week for a further 12 month period* Welcome to 15 Bineen Street in Carina! This property epitomizes the ease of living adorned with features that cater to a low-maintenance yet comfortable lifestyle. This charming house, situated merely 7km from Brisbane's pulsating heart, is an ideal sanctuary for those who cherish both the vibrant city life and the serene escape that a suburban home offers. The dwelling itself presents a harmonious blend of classic charm and contemporary convenience, with polished floorboards throughout and an interior awash with natural light. The air-conditioned living room extends out to a quaint front balcony, creating an inviting ambience for both relaxation and entertainment. Functionality is evident in the well-appointed kitchen, leading to a versatile rear sunroom which is an ideal extension for either a playful environment for children or a serene study space. The home comprises three ample-sized bedrooms, each providing a personal retreat within this peaceful locale, and is serviced by a family bathroom that features a shower over a corner bath combination. Features of 15 Bineen Street include: - Three spacious bedrooms for comfortable living - Family bathroom equipped with a combination shower and bath, toilet, and vanity - Air-conditioning in the living area for climate control - Polished wood floorboards throughout, coupled with ceiling fans for year-round comfort - Functional kitchen with electric oven and ample storage space - Versatile sunroom at the rear, perfect for a variety of uses - Expansive, fenced, grassed backyard ideal for outdoor activities - Secure single lock-up garage located underneath the house - Balcony and outdoor entertainment space to enjoy the Queensland climate Beyond the boundaries of this maintained property, the community amenities ensure supreme liveability. Within the school catchment area for Mayfield State School and Whites Hill State College, educational options are both highly regarded and easily accessible. Leisure pursuits are well catered for with local parklands, shopping, and entertainment options, as well as fitness facilities. The nearby bus interchange facilitates effortless commuting, making it a suitable choice for professionals and families alike. If you would like to streamline your application process and ensure our Property Management Team have all of the information to fast track your application, please click here - https://rentaliq.com.au/apply/a73aef1a-e9d7-4474-8c53-848001acf4c5
Available: 30/07/24
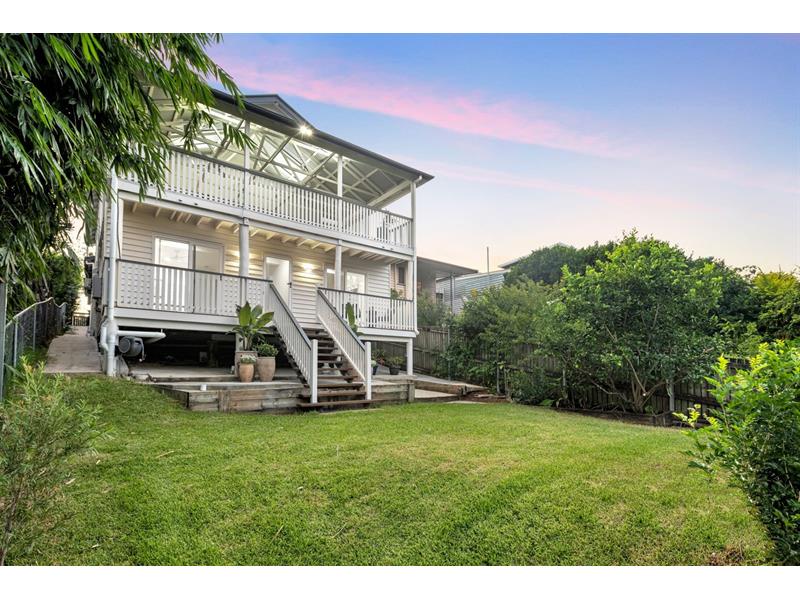
62 Boundary Road, Bardon
Available: 14/06/24
Welcome to 62 Boundary Road in Bardon! Exemplifying timeless elegance and contemporary brilliance, 62 Boundary Road is a rare and immaculately presented refined residence blissfully situated in the heart of Bardon. Framed by sophisticated landscaped gardens and enjoying a north-easterly aspect, this once in a lifetime property commands an enticing street presence where every detail has been carefully considered and beautifully crafted, retaining the home's architectural integrity. It's only a short walk to Rosalie Village with its cafes and gourmet delights and a five minute meander to the acclaimed Rainworth State School. The journey inside will prove impressive with beautifully presented and maintained interiors which have been transformed by generous living options, light-filled high ceilings anchored by timber floors, and various entertainment options. A living and dining domain that conveys fabulous character and complete comfort is matched by the indoor-outdoor mood of a gourmet kitchen that takes maximum advantage of the tranquil rear aspect. It presents with a combination of stone bench tops, quality appliances, plenty of cabinetry, and a convenient servery to the back deck. Large bi-fold doors open from the dining and kitchen area to a spacious entertainment deck, adorned with suburban and treetop views, here you can relax in the peace and quiet or host family and friends year-round in this private space. Downstairs provides an additional living area that flows to a decked veranda and leads out to the fully fenced backyard - perfect for children to run around and play in safety. Features of 62 Boundary Road include: - Five generous sized bedrooms, two with ensuite bathrooms - One bedroom with two-way access to the main bathroom downstairs - Gourmet kitchen with combination of stone bench tops, quality appliances, plenty of cabinetry and a convenient servery to the back deck - Air-conditioning & ceiling fans - Traditional front veranda - Spacious entertainment deck - Secure front entry - Powder room for guests - Built-in laundry - Dedicated storage areas - Fully fenced landscaped yard - Decked veranda leads out to the fully fenced backyard - Garage accommodation for up to three vehicles - Workshop / mancave space - Additional air-conditioners are being installed downstairs Ideally positioned just a short walk from the Rainworth State School, local cafes, shops and the vibrant hub of Rosalie Village, along with just a short drive to Suncorp Stadium, Stuartholme School, Brisbane Boy's College and the Brisbane CBD - this landmark residence offers it all!
Available: 14/06/24
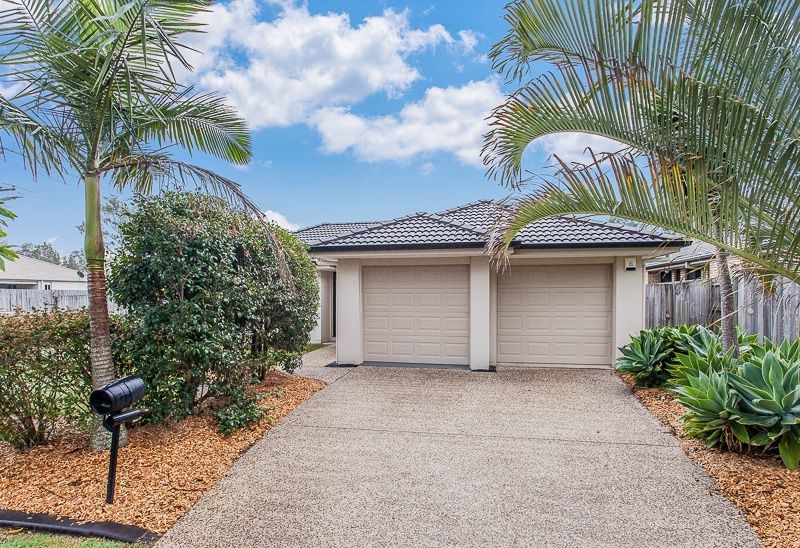
1 Brace Close, Bray Park
Available: 19/07/24
Welcome to 1 Brace Close! This distinguished four-bedroom house, nestled at Bray Park, a quintessential suburb in Queensland, offers a remarkable combination of comfort, style, and practicality, presenting an exceptional leasing opportunity. Flaunting a well-maintained exterior and boasting upgrades throughout, the residence occupies a commanding 605m2 block, and is strategically situated in a desirable neighborhood renowned for its peaceful parklands, proximity to educational institutions, shops, and optimal transport convenience. The home's contemporary design emphasizes space and flexibility, providing two expansive living areas tailored for relaxation and entertainment. Anchoring these spaces is the open-plan kitchen, a marvel for culinary endeavors equipped with modern appliances set to inspire the creation of gourmet meals. Accommodation comprises four generously sized bedrooms, three of which include built-in robes, delivering ample storage and organization. The main bedroom is enhanced by the luxury of an ensuite, establishing a private sanctuary within the home. Complementing the bedrooms are two well-appointed bathrooms, ensuring household convenience and comfort for all occupants. Year-round comfort is a top priority, with both air-conditioning and ceiling fans strategically placed throughout the home to counter the Queensland climate. Additionally, the presence of security screens provides peace of mind and a sense of safety for residents. Features of 1 Brace Close! - Four bedrooms, three with built-in robes - Two bathrooms, including an ensuite in the main bedroom - Two living areas for your enjoyment - Open-plan kitchen with modern appliances - Air conditioning and ceiling fans for year-round comfort - Outdoor alfresco area perfect for entertaining family and friends - Spacious backyard for kids to run around - Side access for a boat, caravan, or trailer - Security screens throughout for peace of mind - 605m² block ***Please note rent will increase from $520 pw to $620 on the 24th August 2024*** Location Features: - Bray Park Railway Station: 4.3km - Shopping: 2.1km Confirmed School Catchments: - Holy Spirit School: 8-minute walk - Bray Park State School: 1.3km - Genesis Christian College: 1.9km
Available: 19/07/24
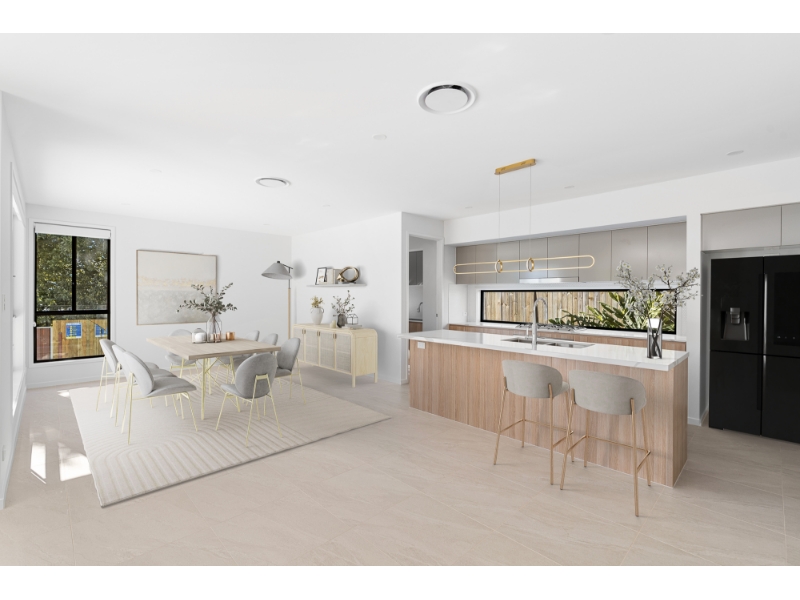
9 Breadalbane Street, Carindale
Available: 23/05/24
Welcome to 9 Breadalbane Street! Nestled in the esteemed Carindale 'Golf Links' Estate, this exquisite two-storey residence is a sanctuary of sophistication and comfort, having undergone a major renovation. Designed with a nod to elegance and functional family living, it spans a generous floor plan accommodating a large or growing family. Expertly constructed to showcase an architecturally designed facade and an inviting interior, the home is in excellent condition, reflecting a commitment to quality. An idyllic lifestyle awaits with the home's luxury materials and finishes, crafting an irresistible appeal. Residents will delight in the comfort of ducted air conditioning throughout the residence, which ensures a pleasant year-round climate. The thoughtful layout maximizes both privacy and community, with spacious living areas fostering family togetherness, and restful bedrooms offering serene retreats. Features of 9 Breadalbane Street include: - 6 plush carpeted bedrooms, including a master suite with a walk-in robe and ensuite, and a second room with a private ensuite. - A total of 4 well-appointed bathrooms, including a main bathroom upstairs with a walk-in shower and bath, separate toilet, and a convenient bathroom on the ground floor - An open plan living, dining, and kitchen area complete with premium Smeg integrated appliances, including gas cooktop, oven, microwave, and dishwasher. - Plumbing connection to fridge cavity - Butler's pantry with sink and plenty of storage - Separate, spacious carpeted media room for an immersive entertainment experience - Two additional carpeted living rooms - Practical internal laundry area with brand new washing machine and dryer. External access and storage for added convenience - A covered patio perfect for al fresco dining and outdoor gatherings, overlooking a large swimming pool - A fully gated property with fenced, expansive backyard offering privacy and ample space - Ducted cooling throughout for comfort in all conditions The prime location of this home situates it within close proximity to the scenic Bulimba Creek parklands, as well as the Belmont State School catchment area, meriting it as an ideal choice for families with educational needs. Furthermore, it is just a stone's throw away from the Westfield Shopping Centre, providing easy access to retail, dining and entertainment options. Convenient transportation links make commuting an effortless task.
Available: 23/05/24
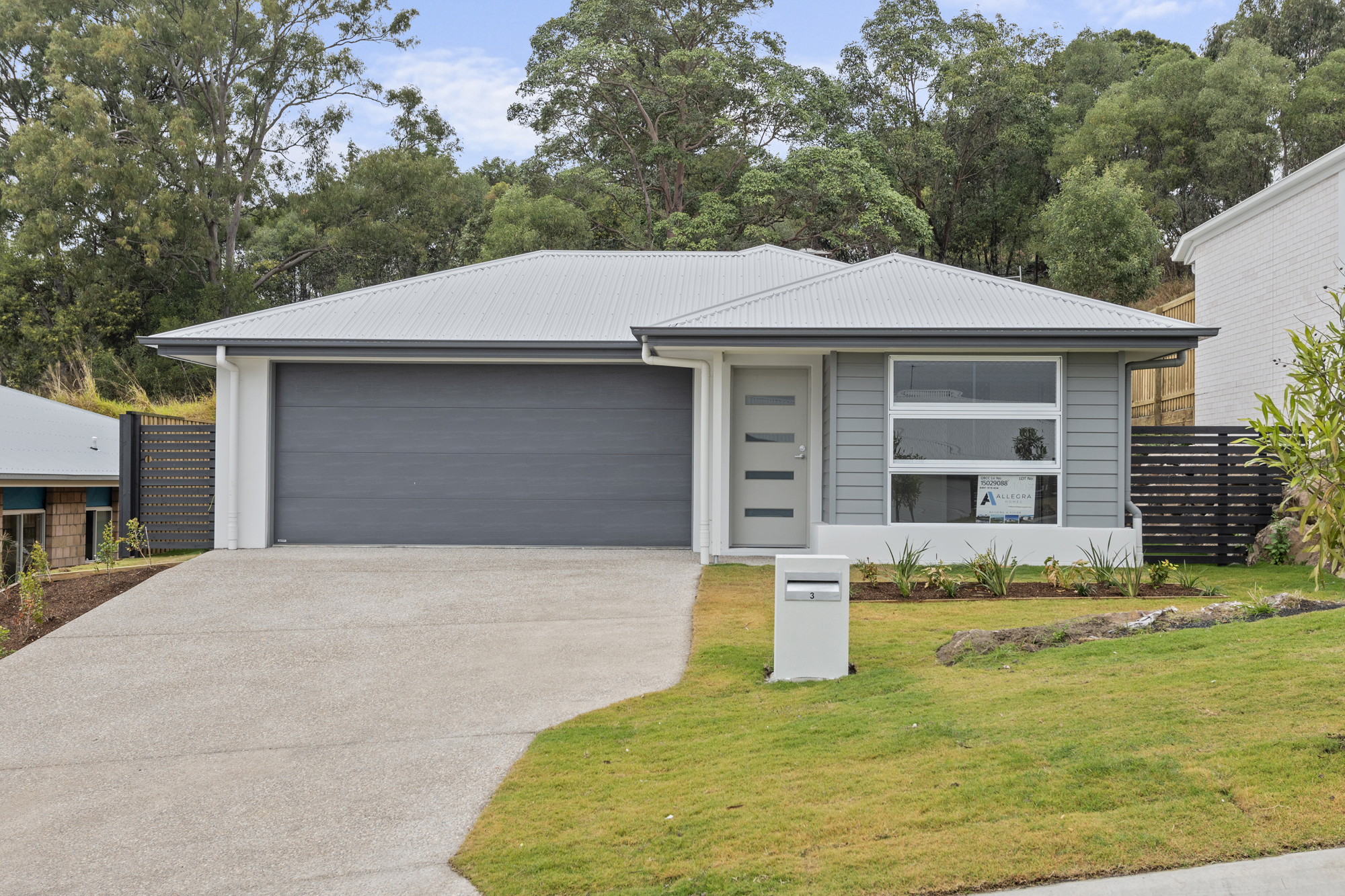
3 Breckenridge Road, Logan Reserve
Available: 2/07/24
Welcome to 3 Breckenridge Road! This immaculate four-bedroom house presents an exceptional leasing opportunity in the sought-after Logan Reserve neighborhood. Perfect for those who value comfort, style, and convenience, the home is situated in a prime location that combines suburban tranquility with easy access to local amenities. The residence itself is a testament to thoughtful design and high-quality finishes, with each of the four generously sized bedrooms boasting built-in robes and ceiling fans for optimum comfort. The property's condition is nothing short of excellent, with upgraded materials used throughout, ensuring not only a pleasing aesthetic but a home built to last. At the heart of the house lies a modern kitchen, designed to cater to both the casual cook and the culinary enthusiast. The stone island bench offers a spacious area for meal preparation, while the high-quality appliances and ample storage space make it as functional as it is beautiful. Adjoining the kitchen, the large living space provides a versatile area to relax, entertain, and create cherished memories with loved ones. For those who value outdoor living, the fully fenced yard offers a secure environment for children to play or adults to enjoy the sunshine in privacy. The outdoor area includes charming courtyards, perfect for weekend barbecues or quiet afternoons with a book. Features of 3 Breckenridge Road includes: - Open-plan living and dining area - Four bedrooms feature built in robes and ceiling fans - Kitchen boasts a stone island bench, high-quality appliances, and ample storage - Large living space - Double garage with an electric door - Security screens and blinds throughout - Fully fenced yard ensuring privacy and security Ideally located between Brisbane and the Gold Coast, Rosebank offers the best of both worlds by seamlessly blending urban and natural living. With easy access to the motorway, commuting to the CBD for work or heading to the coast for a weekend getaway is effortless.
Available: 2/07/24
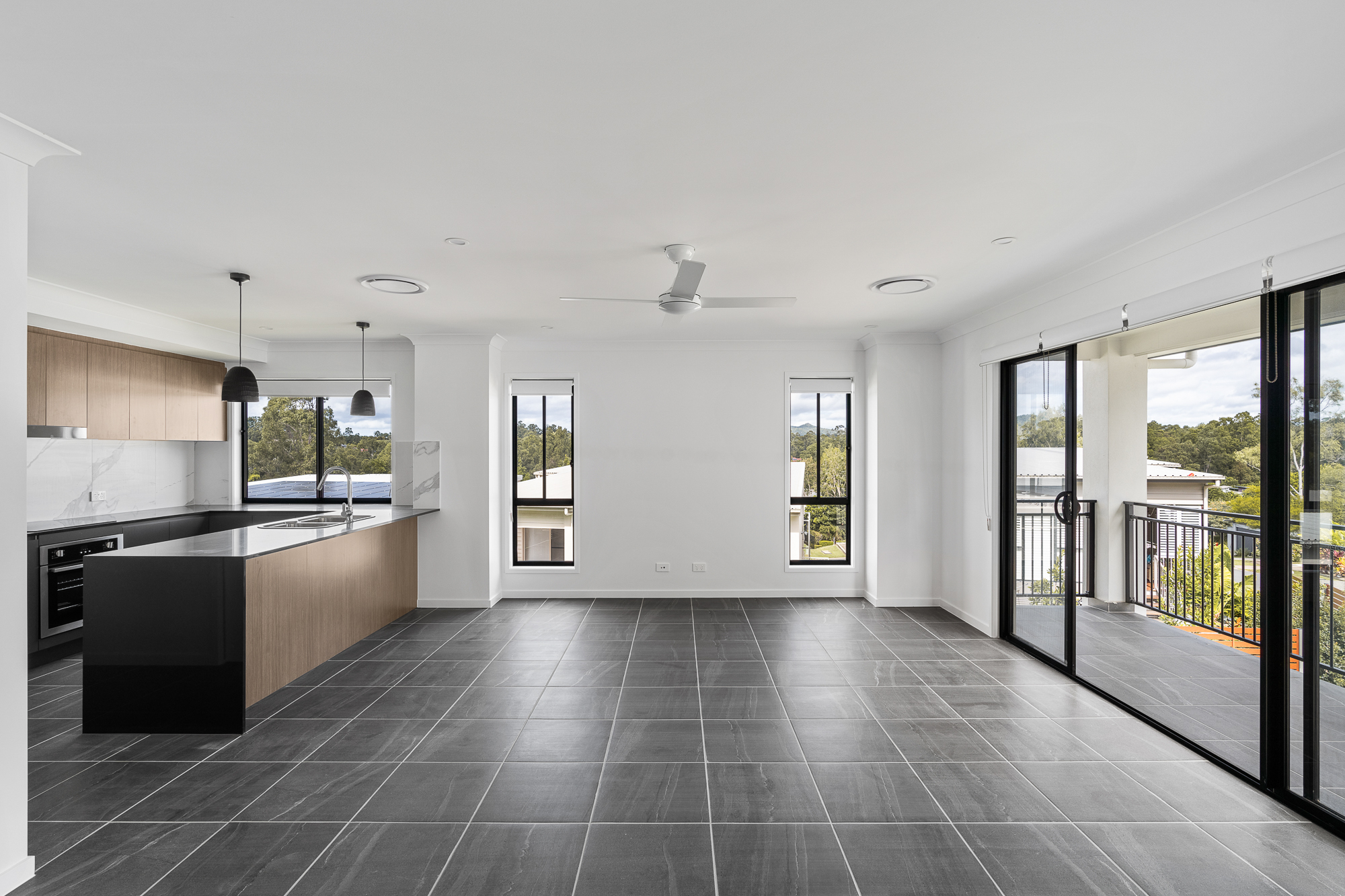
50/99 Brookwater Drive, Brookwater
Available: 10/06/24
Welcome to 50/99 Brookwater Drive! Nestled within the prestigious Grange Gated Community, this exemplary four-bedroom, two-bathroom residence presents an unparalleled opportunity for sophisticated living in Brookwater. This distinguished abode is set in a prime location, offering a serene lifestyle complemented by the nearby amenities, including the highly regarded Brookwater Golf & Country Club, making it an ideal haven for golf enthusiasts. The interior of the home is meticulously crafted to promote an open plan living concept, with the kitchen, dining, and lounge areas flowing seamlessly onto a generous balcony—ideal for hosting and soaking in the serene views. The master bedroom serves as a private sanctuary, complete with an ensuite. Adding to the comfort are the modern conveniences of the zoned ducted air conditioning and ceiling fans, ensuring year-round climate control and comfort for the inhabitants. An additional feature of the Grange gated community includes the communal pool, offering a perfect spot for relaxation and social engagement. Features of 50/99 Brookwater Drive include: - High ceilings on both levels - Four comfortably sized, carpeted bedrooms, each with built-in robes - Master suite includes a private ensuite bathroom - Two well-appointed bathrooms; the main bathroom includes a walk-in shower and separate bath - An additional powder room downstairs for added convenience - Open plan living, kitchen, and dining area leading to a spacious balcony - Modern kitchen equipped with a cooktop, oven, and dishwasher - Media Room / Home office or 5th bedroom - Zoned ducted air conditioning and ceiling fans throughout for optimal climate control - Double lock-up garage with remote access ensuring secure parking - Additional Internal storage room at the back of the DLUG, and under the stairs. - Practical internal laundry area - Use of the communal pool within the Grange Gated Community Located within the catchment area for Augusta State School & Redbank Plains State High School, the property is also superbly positioned close to parklands, shops, and transport – ensuring educational, recreational, and day-to-day needs are effortlessly met. If you would like to streamline your application process and ensure our Property Management Team have all of the information to fast track your application, please click here - https://rentaliq.com.au/apply/5cc69f3a-1431-4d12-8f0b-e9cc16945853
Available: 10/06/24
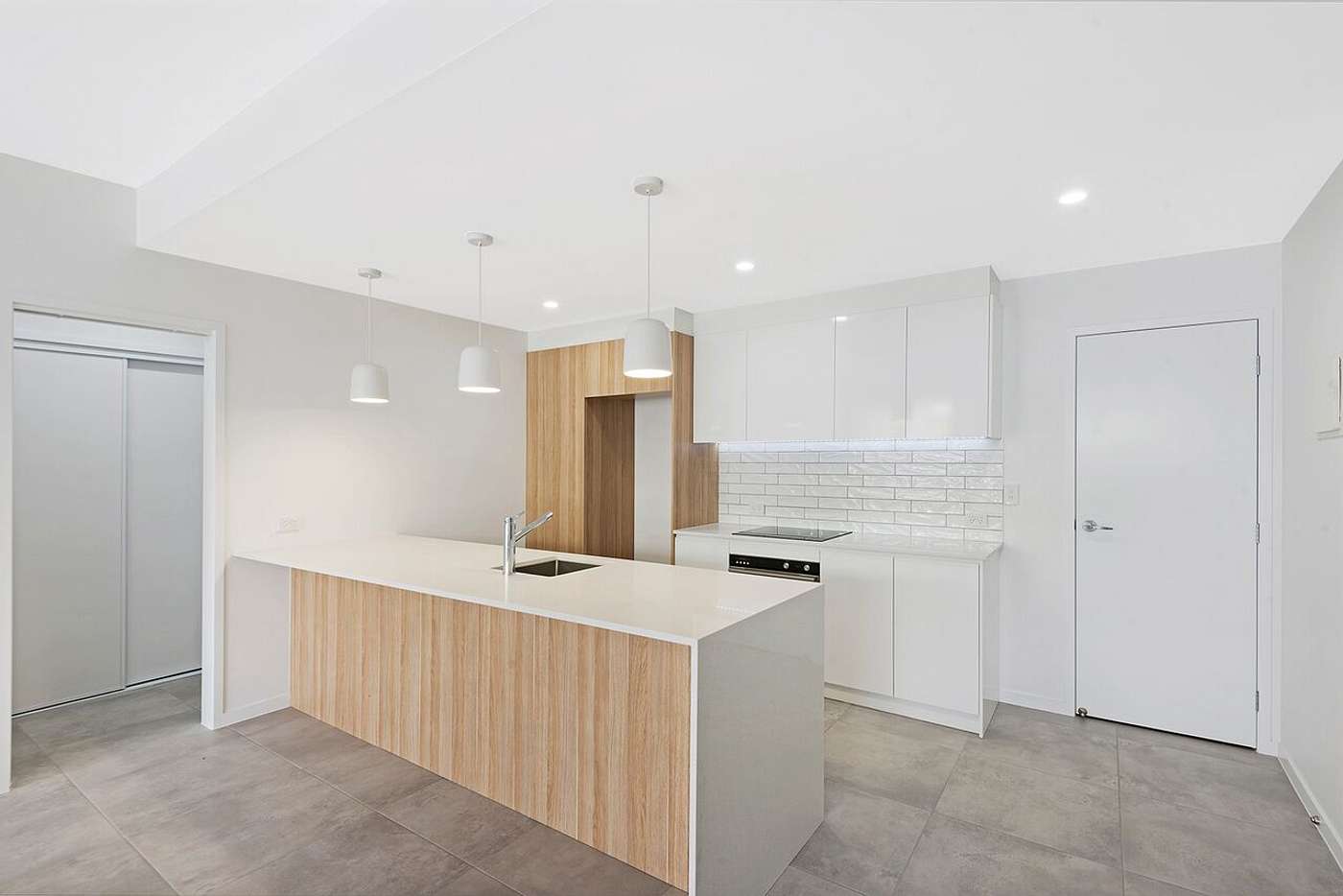
4/218 Buckland Road, Nundah
Available: 22/07/24
Welcome to 4/218 Buckland Road in Nundah! Sleek, modern, and elegant. Built with the ultimate lifestyle in mind, enjoy this three bedroom townhouse with neutral colour scheme throughout, massive open plan living areas that flow to the rear deck where you can entertain family and friends in style! This residence enjoys a highly sought after location in the heart of town with all of the amenities that come with living so close to everything. Accommodation comprises of three generously sized bedrooms each with ample natural light, ceiling fans and built-in wardrobes for storage needs plus a built in double study area creates a perfect location for you to work. The master bedroom boasts with a superb ensuite, full-size bathtub, walk-in robes, and a room for a king-size bed. The main bathroom has all the amenities needed for a satisfactory living. With ducted air conditioning throughout, year round comfort is assured. Complete with a double garage with plenty of room for 2 cars and storage, this townhouse deserves a soonest inspection! Features of 4/218 Buckland Road include: - Three generously sized bedrooms each with ample natural light, ceiling fans and built-in wardrobes for storage needs - Master bedroom boasts with a superb ensuite, full-size bathtub, walk-in robes, and a room for a king-size bed - Built in double study area - Open plan layout of the living room, kitchen and dining area - Gourmet kitchen looking out to the rear entertaining patio and loads of bench space - Ducted air-conditioning throughout - Double garage with plenty of room for 2 cars and storage Location is great! This home has so much to offer and is perfect for anyone looking for comfort and convenience in their surroundings.
Available: 22/07/24
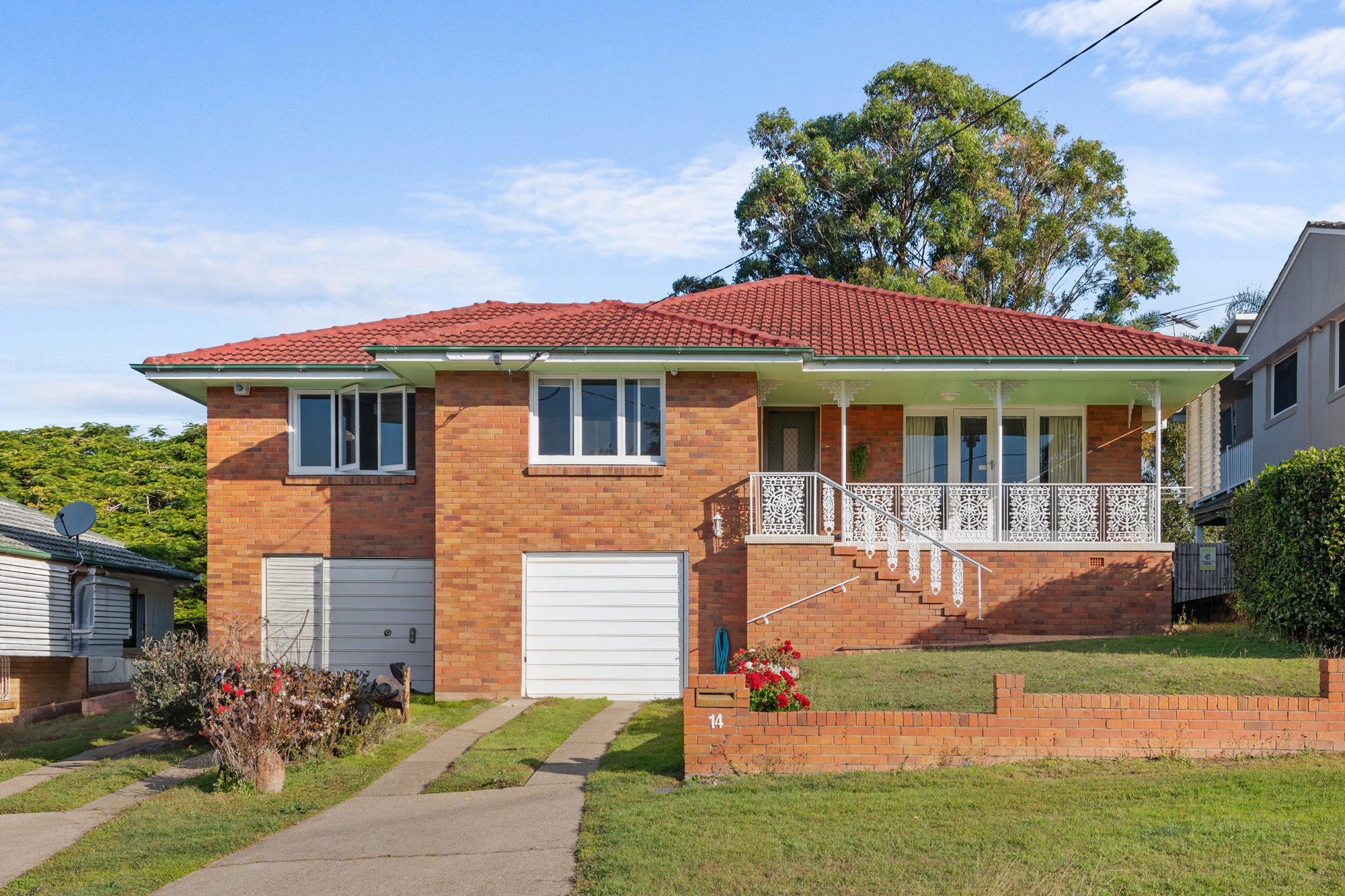
14 Caratel Street, Stafford Heights
Available: 5/07/24
Welcome to 14 Caratel Street! This enticing three-bedroom house is a quintessential family abode, offering a harmonious blend of comfort, space, and potential. Positioned in a desirable Queensland locale, the property radiates charm, standing proud with its facade inviting admiration from passersby. The residence is an embodiment of homely warmth, with a serene ambiance that is immediately palpable upon entry. Boasting a generous layout, the home is highlighted by an airy lounge and dining area that is bathed in light, thanks to numerous windows that enable cross ventilation and capture the gentle breezes. A wide hallway leads visitors to the well-proportioned bedrooms that display a thoughtful array of built-in wardrobes, ensuring seamless storage solutions. The living space, along with the inviting front balcony, is strategically oriented to receive an abundance of northern sunlight throughout the day, creating an uplifting and vibrant atmosphere. One of the standout features underpinning the home's undeniable allure is the brand-new polished floorboards, adding a modern touch of elegance and character. The original kitchen is equipped with an electric stove and a breakfast bench, offering a cozy spot for morning interactions and meal preparations. Features of 14 Caratel Street includes: - Airy lounge and dining area with numerous windows capturing breezes - Wide hallway leading to bedrooms - Living area and front balcony receive ample northern sunlight - Freshly polished timber floorboards, more photos to come. - Large open backyard with potential for added value - Original kitchen with a breakfast bench and electric stove - Three spacious bedrooms, all with built-in wardrobes - Underhouse rumpus/workshop space with ample storage - Side-by-side garages with additional room for a trailer, camper, or bikes Location features: - Walking distance to Busy Bee Espresso, Stafford Heights State School, and Queen of Apostles School - Minutes from Padua College and Chermside/Brookside shopping centers - Walk to Prova Pizzeria, dentist, and hairdresser - A short walk to several bus stops If you would like to streamline your application process and ensure our Property Management Team have all of the information to fast track your application, please click here - https://rentaliq.com.au/apply/9010af14-5e81-4481-8fdf-d8cff843cf04
Available: 5/07/24
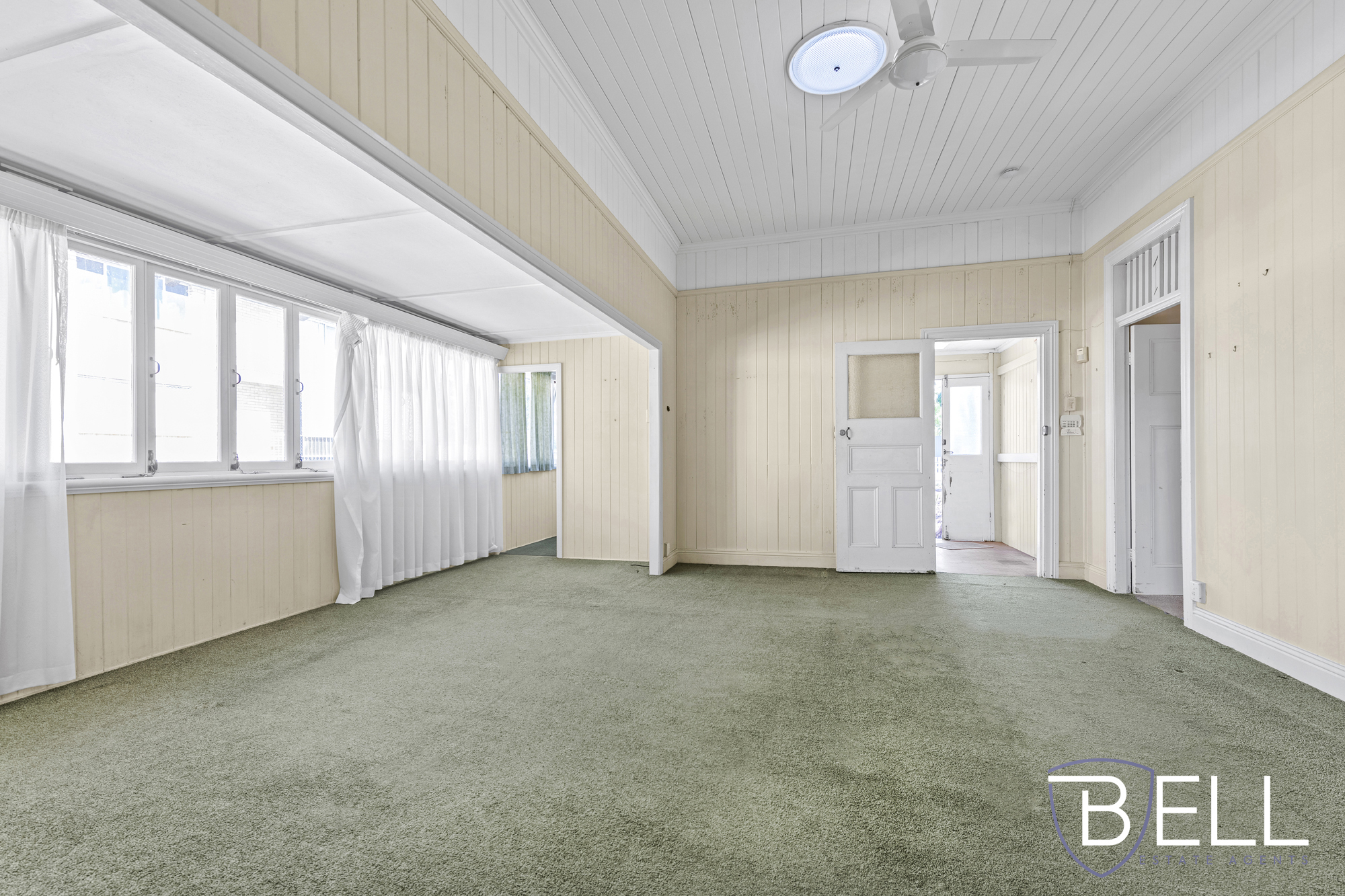
292 Cavendish Road, Coorparoo
Available: 12/08/24
Welcome to 292 Cavendish Road! Spanning a substantial 1,282m2 block with a commanding street presence this property provides both privacy and panoramic area views, making it a true gem just 4km from Brisbane's bustling city centre. This dwelling is configured with five considerable bedrooms, featuring built-in robes in three, complemented by a study or home office area – a haven for productivity. The thoughtful layout extends into a generous kitchen while below, the property reveals a separate laundry and an abundance of under-house storage, ensuring practicality aligns with the home's appeal. Features of 292 Cavendish Road include: - Five generous bedrooms, three with built-in wardrobes - Spacious office or study area - Ample, carpeted living space with ceiling fan - Separate dining room adjoining the kitchen - Well-appointed kitchen featuring appliances and plenty of storage space - Bright sunroom - Lower-level laundry space - Fully fenced extensive backyard - Under-house car space with offsite parking available and additional under-house storage - Large, level, and easily accessible lot The genteel suburb of Coorparoo itself is a compelling drawcard, with the property perfectly positioned just 4 kilometers southeast of Brisbane's pulsating CBD. Residents enjoy effortless access to a bevy of amenities including shops, hospitals, restaurants, the Coorparoo Square Shopping complex, and Dendy Cinemas. Not to mention, its proximity to high-calibre educational institutions such as Villanova College and Saint Thomas' School reaffirms the family-friendly aura of the locality. With Coorparoo Train Station in close vicinity, supplemented by an extensive bus network, making the daily commute or leisurely jaunts to the city centre a breeze. Coorparoo's blend of city fringe convenience, community atmosphere, and the verdant tranquillity of surrounding parklands truly epitomizes the ultimate urban-suburban lifestyle. If you would like to streamline your application process and ensure our Property Management Team have all of the information to fast track your application, please click here - https://rentaliq.com.au/apply/32dcefee-5f28-4a1a-aba1-e657dba47a12
Available: 12/08/24
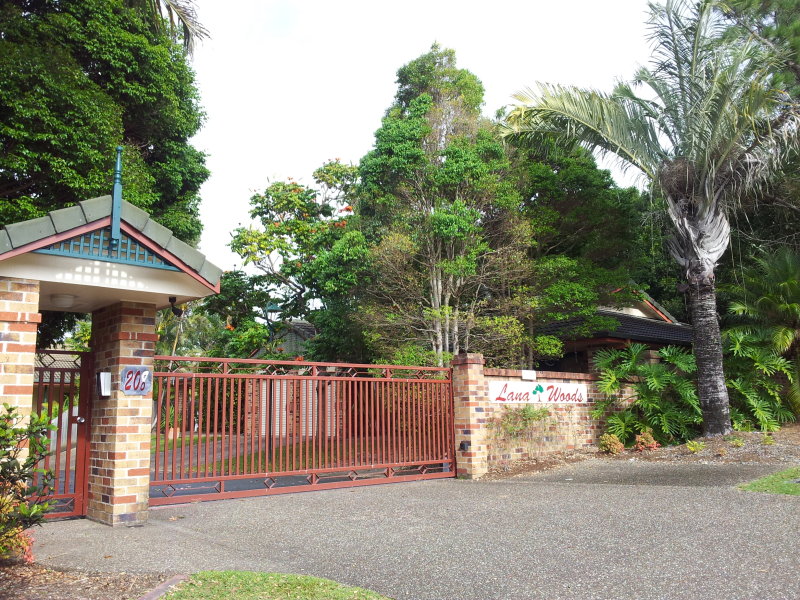
5/208 Central Street, Labrador
Available: 5/09/24
Welcome to 5/208 Central Street! Nestled within the sought-after suburb of Labrador, Queensland, resides this impeccably maintained unit, offering a blend of comfort, convenience, and modern living. Enviably located in a secure and serene complex that boasts a sparkling pool, this is an outstanding opportunity for discerning tenants. The unit features three generously sized bedrooms, with the master bedroom providing a private ensuite for added comfort and ease. All bedrooms are adequately equipped with built-in robes, catering to storage needs. Affording a harmonious layout, the open-plan living area is the heart of the home where natural light floods the space, enhancing the feeling of warmth and spaciousness. Attention to detail is evident in the upgraded materials used throughout the unit, reflecting a commitment to quality that resonates with those who appreciate finer living conditions. The well-appointed kitchen is a testament to this, allowing for enjoyable meal preparation and entertaining. Additional convenience is provided by the inclusion of a separate laundry room, ensuring household tasks are managed with ease. Furthermore, each room is fitted with security screens, offering peace of mind and an added layer of protection. Features of 5/208 Central Street includes: - Three bedrooms, including a master with an ensuite - Built-in robes - Open-plan living area - Security screens - Undercover entertaining area - Separate laundry - Single lock-up garage - Secure complex with a pool This property is situated in a prime location near numerous shopping centers, including Labrador Park Shopping Centre and Crestwood Plaza, as well as peaceful parks and public transport options. It offers an unbeatable location for families, ensuring hassle-free commuting. Just a short five-minute drive to Harbour Town Shopping Centre, the Broadwater, Gold Coast Hospital, and Griffith University. It is also within walking distance of parks, local shops, and nearby bus transport.
Available: 5/09/24
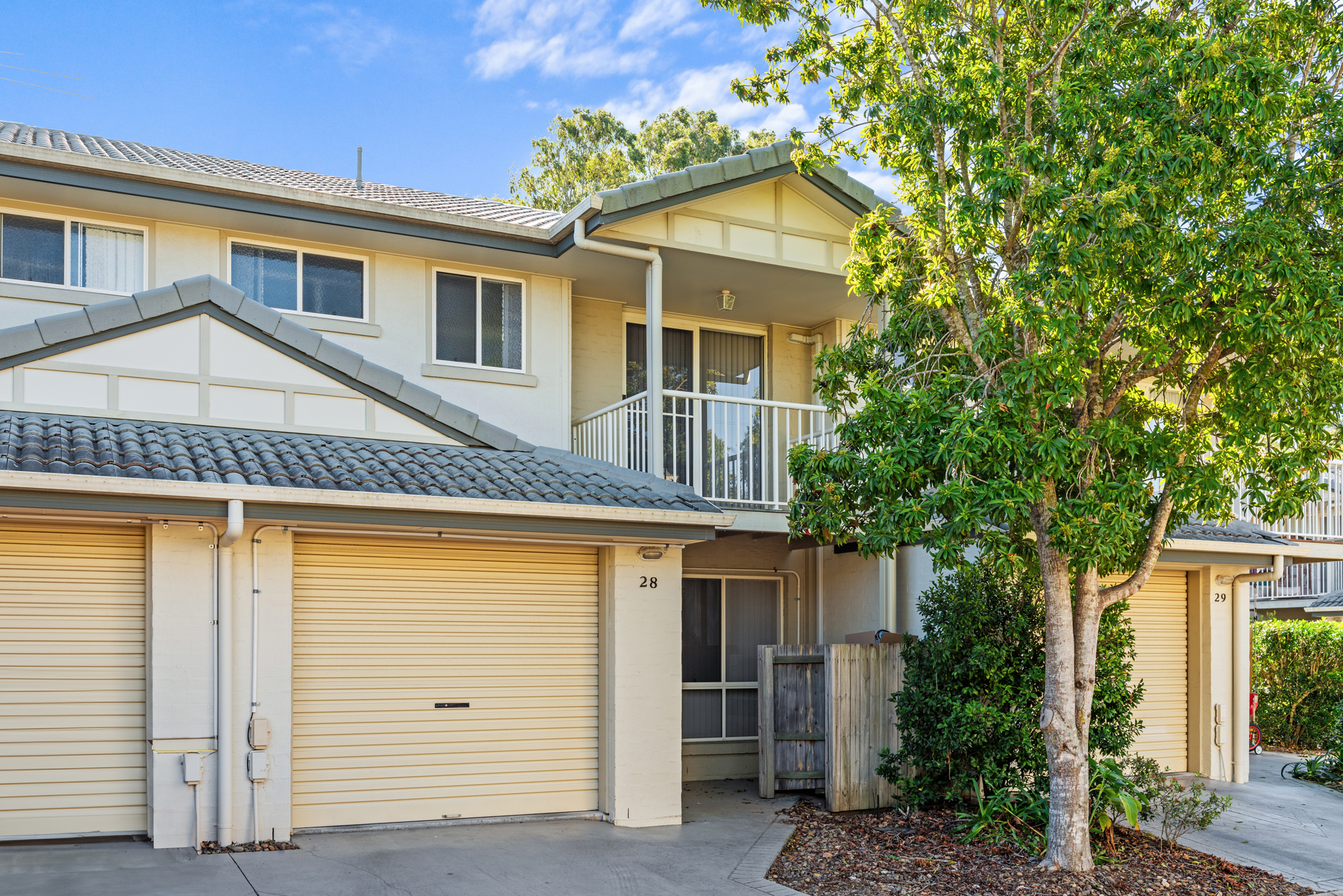
28/21 Chessom Street, Mitchelton
Available: 29/07/24
Welcome to 28/21 Chessom Street! This exceptional three-bedroom unit boasts a blend of comfortable living spaces, quality finishes, and a prime location within the sought-after suburb of Mitchelton, Queensland. The residence is an exemplar of modern townhouse living, spread across two well-designed levels. The unit's upper floor showcases three double-sized bedrooms, each one thoughtfully outfitted to provide a haven of relaxation. Two of these bedrooms are complete with built-in wardrobes and ceiling fans, while the substantial master suite offers an indulgent walk-in wardrobe, a pristine ensuite, and the added luxury of air conditioning. The master also extends out onto a private balcony, offering a tranquil space for morning coffees or evening reprieves. A highlight of the home is the air-conditioned, tiled open-plan living and dining area that is perfectly suited for both entertainment and relaxation. This central hub spills out into a secluded rear courtyard, delivering an idyllic outdoor extension to the home's dine-in experience. The modern kitchen serves as the heart of the home, overlooking the alfresco patio and rear courtyard, and comes fully equipped with a fan-forced oven, rangehood, dishwasher, and a pantry, making meal preparation a pleasure. The design of the unit ensures practicality without compromising on aesthetic appeal. The additional downstairs laundry room includes an extra toilet and powder room, adding to the convenience for residents and guests alike. Features of 28/21 Chessom Street includes: - Three spacious upstairs bedrooms, two with built-in wardrobes and ceiling fans - Expansive master bedroom featuring a walk-in wardrobe, pristine ensuite, air conditioning, and a private balcony - Air-conditioned, tiled open-plan living and dining area - Rear courtyard - Modern kitchen with views of the alfresco patio and rear courtyard, equipped with a fan-forced oven, - rangehood, dishwasher, and pantry - Secluded, low-maintenance outdoor courtyard, perfect for privacy and relaxation - Additional downstairs laundry room with an extra toilet and powder room - Single remote-entry garage with internal access, plus space for a second vehicle in the driveway - Ample storage space throughout - Exclusive access to the serene parklands within the complex - Security-gated and fully fenced Situated in a thriving suburb just 9 km from Brisbane's CBD, this location offers easy access to the lively Blackwood Street precinct, which features a variety of cafes, shops, and essential services, including the Everton Hills Medical Centre, only a six-minute drive away. Esteemed schools such as Grovely State School and Mitchelton State High School are both within a four-minute drive. The Oxford Park train station, part of the Ferny Grove line, is just an eight-minute stroll away, providing convenient bus and park-and-ride facilities.
Available: 29/07/24
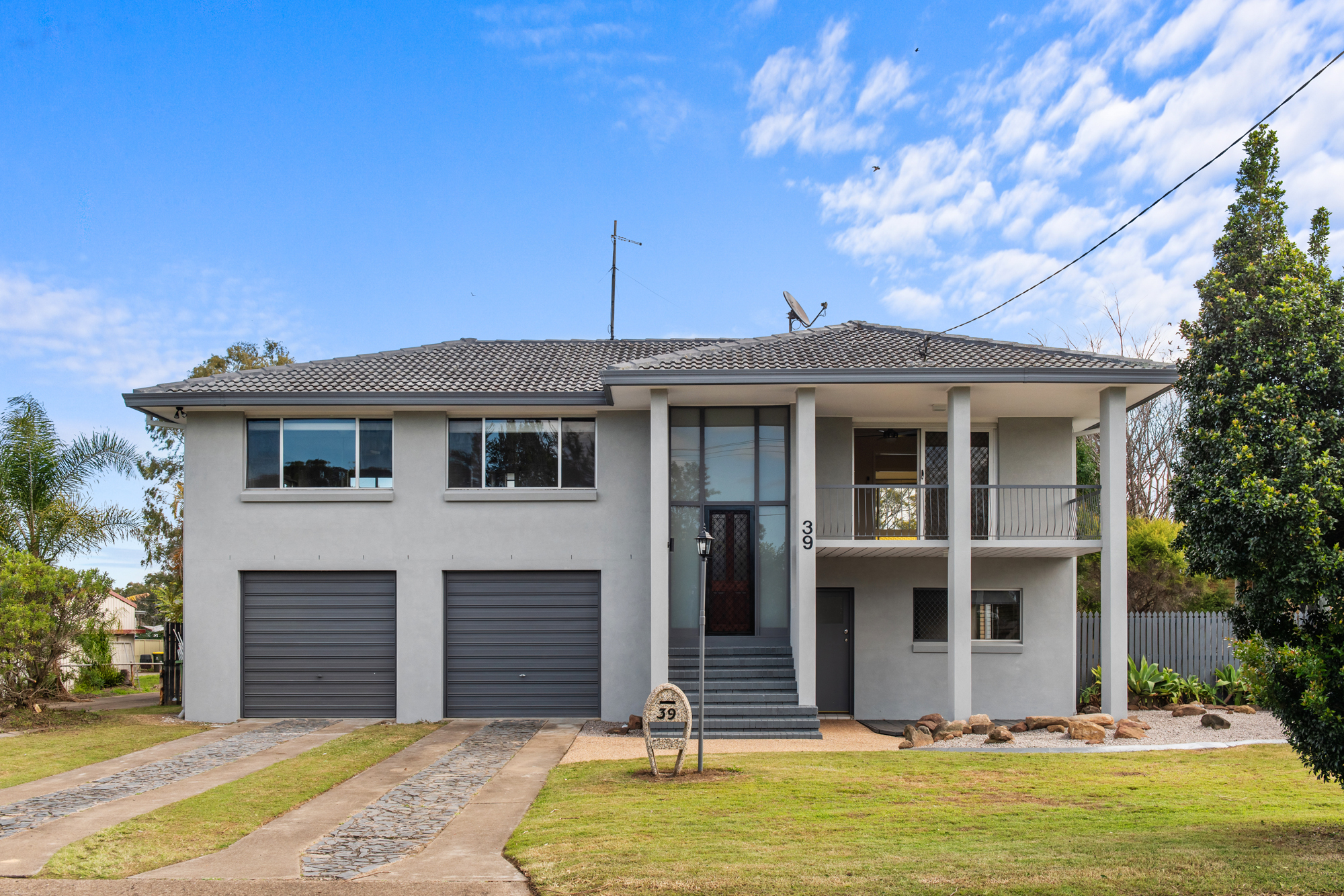
39 Chubb Street, One Mile
Available: 24/07/24
Welcome to 39 Chubb Street! Nestled in the desirable suburb of One Mile, Queensland, this impeccable double-storey residence offers a harmonious blend of comfort, convenience, and quality. Built to stand the test of time, the solid double brick construction ensures cool summers and warm winters, complimented further by its functionality and style with a well-thought-out interior. Spanning four generously sized bedrooms and two well-appointed bathrooms, the property meets the needs of growing families and frequent entertainers alike. The carpeted bedrooms ensure a cozy atmosphere while the hardwood polished floors create a timeless appeal. Internally, the house features freshly painted interiors, a dual living arrangement, with cohesive spaces on both floors for family time and leisure. Features of 39 Chubb Street includes: - Double-storey home with legal height downstairs - Double brick construction, providing natural coolness in summer and retaining warmth in winter - Dual living spaces, including separate living areas downstairs - East-facing front verandah with a pleasant outlook - Hardwood polished floors supported by hardwood bearers - Lock-up workshop - 4 Good-sized bedrooms, 3 with air conditioning - Carpet in all bedrooms - Freshly painted interior - Extra-large laundry downstairs with a super convenient laundry chute from upstairs - Large double lock-up garage with electric remote control and additional storage space - German-made solar panels with a European inverter Located near Immaculate Heart Private Primary School and Leichhardt Primary State School, this property is less than 3 kilometers from the Ipswich CBD and train services to Brisbane. Local shops, entertainment, and sporting venues are conveniently close by. A short drive will take you to a wide range of amenities, including public transport for easy commuting, Ipswich Golf Course and Country Club for leisurely days on the green, a swimming pool and tennis center for active recreation, local shops for convenient shopping trips, health-related facilities for peace of mind, multiple parks for outdoor enjoyment, private and state schools for educational options, the Ipswich CBD for work, shopping, and dining opportunities, and clubs, pubs, and cafes for social outings.
Available: 24/07/24
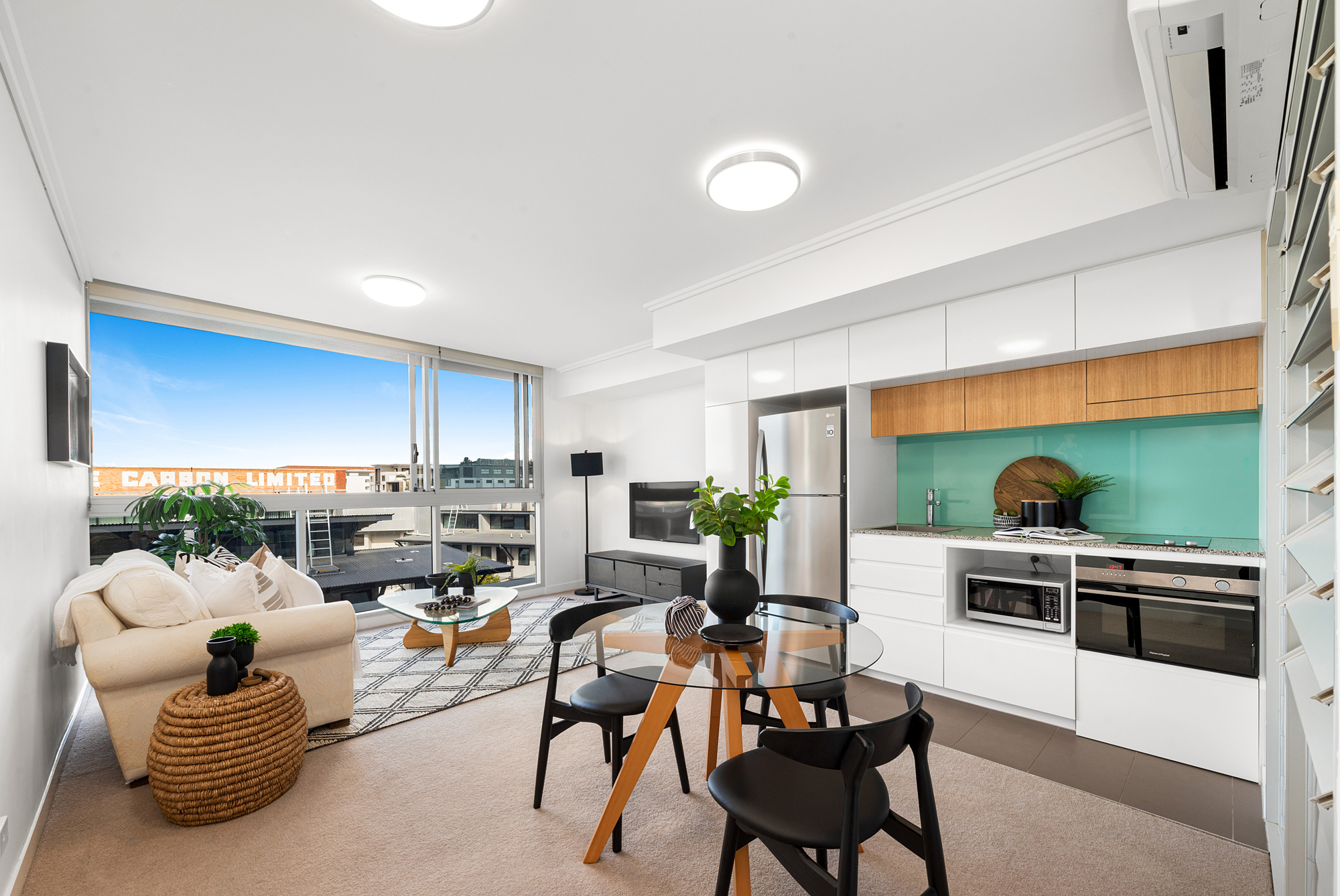
503/113 Commercial Road, Teneriffe
Available: 8/08/24
Welcome to 503/113 Commercial Road! Positioned on the fifth level of the highly coveted 'DoubleOne 3' building, this one-bedroom apartment in the prestigious suburb of Teneriffe, epitomizes the essence of urban living with unrivalled convenience. The dwelling offers a serene southeast-facing orientation towards the tranquil river, assuring a peaceful and comfortable lifestyle. The meticulously designed interior is drenched in natural light, imbuing the space with a lively yet airy ambiance, while the floor plan ensures practicality and style merge seamlessly to cater to the dynamic rhythms of modern living. Ideal for the frequent traveller seeking a Brisbane base, this property serves as a personal retreat where one can simply bring their belongings and start enjoying the vibrant lifestyle on offer. Features of 503/113 Commercial Road include: - A comfortably sized 1-bedroom, 1-bathroom apartment with a secure garage space - Open-plan living, dining, and kitchen area featuring air conditioning for year-round comfort - Ample natural light streaming through floor-to-ceiling windows in the living area - Modern kitchen equipped with stainless steel appliances, including a compact dishwasher, and abundant storage options - Spacious bedroom with a ceiling fan and mirrored built-in robe - Contemporary bathroom with a walk-in shower - Soft carpets laid throughout the home, contributing to the warm and inviting atmosphere Complex Amenities: - Elegant and welcoming lobby with efficient on-site management services - Access to a rooftop terrace with BBQ facilities and impressive city views - Secure basement car parking with additional visitor spaces available - Full elevator access with intercom security system From its prime location, the property boasts an unparalleled walkability factor that places it at the heart print of local amenities. Just a stone's throw from the scenic Teneriffe Riverwalk and a mere 50 meters from the Ferry, the address invites residents to indulge in the very best of Teneriffe's leisure and dining offerings, with Woolworth's Metro, Danny's Bread, and Caffeine Espresso situated conveniently downstairs. Furthermore, the proximity to Newstead Gasworks enhances the living experience, bringing together the luxury of comfort and the excitement of city life. As part of the catchment area for the reputable New Farm State School and Fortitude Valley State Secondary College, educational needs are also exceptionally well-served.
Available: 8/08/24
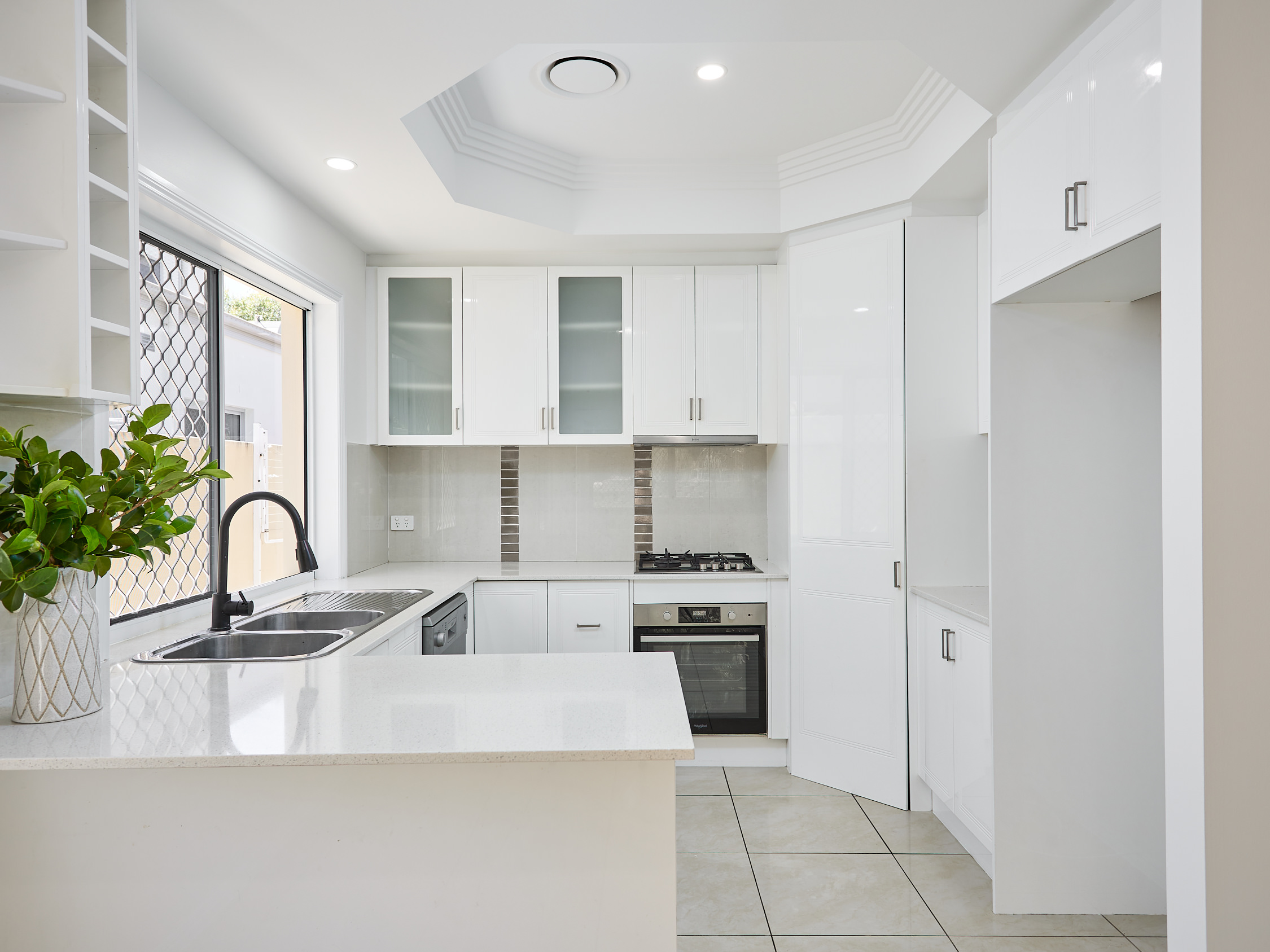
2/62 Compass Drive, Biggera Waters
Available: 14/08/24
Welcome to 2/62 Compass Drive in Biggera Waters! Offering a life of peace and prestige within idyllic 'Harbour Quays', this captivating duplex is the key to relaxed waterfront living at its finest. Ideally situated just a leisurely stroll away from Harbour Town Shopping Centre and mere minutes from the breathtaking Broadwater. Embrace a central location that grants you easy access to local parks, shops, schools, restaurants, bars, the light rail, and public transport – all just moments from your doorstep. Step inside to find a thoughtfully designed layout that ticks all the boxes for modern living. The beautifully designed and tiled open-plan kitchen provides an abundance of cupboard space, setting the stage for culinary delights. Entertain guests with ease in the generous living and dining area, where cherished memories are waiting to be created. Accommodation comprises of four spacious bedrooms, there's ample space to accommodate your lifestyle needs. The spacious master bedroom comes complete with its own ensuite, offering a private retreat to unwind after a long day. All bedrooms boast ducted air conditioning and built-in wardrobes, ensuring a pleasant environment year-round. Stepping outside, you'll be greeted by a sprawling outdoor entertaining area, perfect for hosting gatherings and enjoying the beautiful surroundings. The fully landscaped gardens add a touch of nature's beauty to the property. When it comes to size, space and location, this home has it all. Features of 2/62 Compass Drive include: - Four well-appointed bedrooms with ducted air conditioning and built-in wardrobes - Garage has been converted to the 4th bedroom - The master suite boasts an ensuite and a roomy walk-in robe for a secluded retreat - A total of three modern bathrooms, with the main family bathroom upstairs featuring a walk-in shower, separate bathtub, and independent water closet - Tasteful use of LED lighting throughout the home - Kitchen equipped with high-quality stainless-steel appliances, including a gas cooktop and stone countertops - Open plan living and dining area fully tiled, seamlessly blending with the kitchen space - An expansive outdoor entertaining area furnished with an open fireplace, perfect for hosting guests - The home's exterior is complemented by fully landscaped gardens, shaded courtyards, and a balcony - Bonus features include an internal laundry, blockout blinds for added privacy, and eco-friendly solar panels - Shade sail installed out the front of the property which can fit two cars off-street parking Located in the desirable northern Gold Coast suburb, this residence affords easy access to a variety of amenities. The Harbour Town Shopping Centre is within walking distance, and the Broadwater's breathtaking vistas are a mere few minutes away. The property's central location ensures proximity to parks, schools, restaurants, bars, light rail, and public transport, offering seamless integration with the daily routines. The address falls within the catchment areas for esteemed educational institutions, including Coombabah State High School and Biggera Waters State School. The vicinity to the Gold Coast Highway and the M1 opens up effortless travel opportunities to explore the charms of the Gold Coast and beyond. If you would like to streamline your application process and ensure our Property Management Team have all of the information to fast track your application, please click here - https://rentaliq.com.au/apply/5f610f30-173f-48b1-8cb2-0b8850989346
Available: 14/08/24
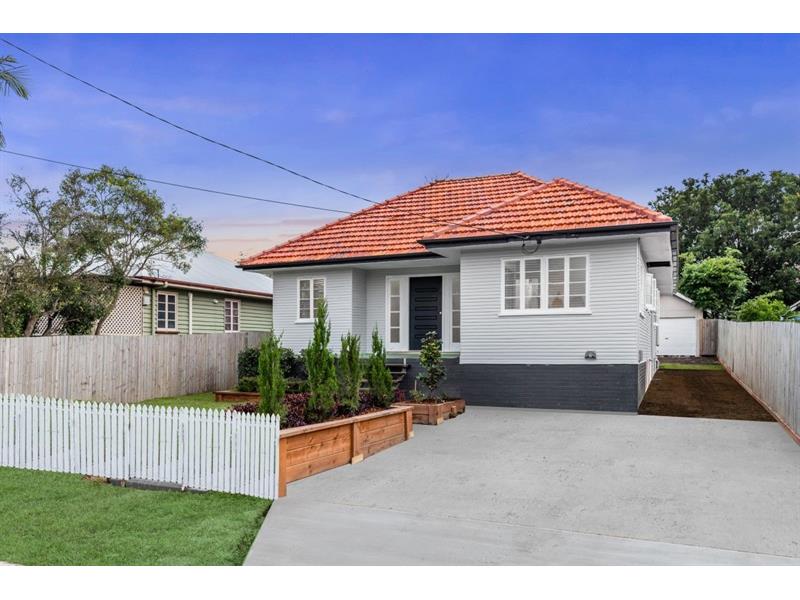
11 Connolly Street, Kedron
Available: 2/08/24
Welcome to 11 Connolly Street in Kedron! This immaculate single-level house presents an exemplary blend of classic appeal and modern enhancements, ideal for facilitating an evolving family lifestyle. Set within the tranquil confines of a quiet cul-de-sac in the Padua Precinct of Kedron, the residence exudes sophistication and elegance through its astutely designed spaces. Characterized by a harmonious integration of designer inclusions, warm timber flooring, and a contemporary colour palette, the home invites an atmosphere of tranquil enjoyment. Its open and practical layout emphasizes natural light and modern finishings that align seamlessly with today's living standards. The heart of this splendid family home is anchored by a stylish kitchen, central to the seamless interaction between indoor and outdoor living areas. These spaces offer an ideal environment for entertainment throughout the year or simply for relaxing moments in privacy. The thoughtfully landscaped, easy-care yard encapsulates the essence of modern, stress-free living. Positioned in a highly desirable area of Kedron, the property boasts close proximity to various amenities, encapsulating the convenience of urban living alongside the comfort of a suburban retreat. Features of 11 Connolly Street include: - Four generously sized bedrooms, each with built-in wardrobes for ample storage. - A master suite featuring a sizable wardrobe, ensuite, and air conditioning, ensuring private comfort. - Contemporary family bathroom equipped with a modern vanity, walk-in shower, and standalone bath. - Separate lounge and dining areas providing distinct spaces for relaxation and meals. - A well-appointed kitchen with stone benchtops, high-quality appliances, and extensive preparation and cabinetry space. - Large laundry room complemented by an additional separate toilet for added convenience. - A covered rear deck, perfect for alfresco dining and outdoor relaxation. - An elegantly landscaped, low-maintenance, and fully fenced yard with side access. - Secure parking with a single car garage and additional off-street parking spaces. Situated in a prime location, the residence is within walking distance to public transport, the vibrant Padua precinct, and moments from grocery stores, with Westfield Chermside a short drive away. The property's location also offers the advantage of being close to the Kedron Coles, popular cafes, and within the catchment areas for Kedron State School, Wavell State High School, Mt Alvernia College, and St Anthony's Catholic Primary School. If you would like to streamline your application process and ensure our Property Management Team have all of the information to fast track your application, please click here - https://rentaliq.com.au/apply/be0b9df0-0259-40d1-b8dd-d61a0138fc22
Available: 2/08/24
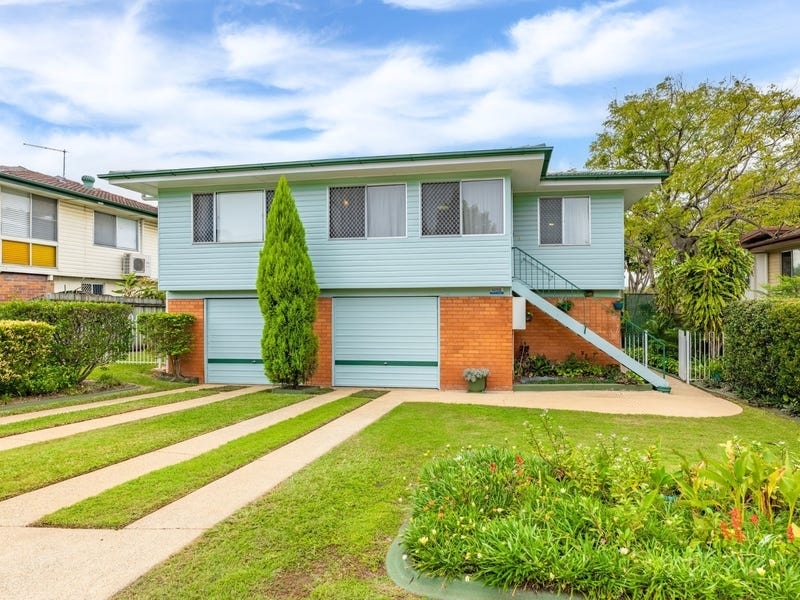
17 Cramb Street, Bracken Ridge
Available: 26/07/24
Welcome to 17 Cramb Street! Nestled in the heart of Bracken Ridge, this meticulously maintained house presents an exceptional lease opportunity for discerning tenants seeking comfort, convenience, and sustainability. The residence boasts three bedrooms, replete with built-in robes—the main bedroom featuring expansive full-length wardrobes and extra storage options. All bedrooms are generous in size and designed to accommodate a comfortable and private living experience. One of the highlights of this delightful home is the separate study room, which can alternatively serve as an ideal children's TV/playroom, offering a versatile space to suit various lifestyle needs. The family kitchen stands as a testament to functionality, equipped with plentiful cupboard and bench space, an electric stove and oven, a microwave shelf, and ample room for a large fridge. It is a space conceived for both daily use and entertaining. Central to the house is a spacious open-plan living room, ensuring a welcoming atmosphere with its new split-system air-conditioner. Residents will be pleased with the full-size family bathroom complete with a separate toilet, as well as a dedicated laundry room, enhancing the practicality of the home's layout. One of the home's charms is its extended back verandah, which offers a serene setting for relaxation or social gatherings, set against the backdrop of beautiful garden surroundings. This outdoor space reinforces the home's entertaining credentials while remaining fully fenced to ensure privacy and security. Features of 17 Cramb Street includes: - Three generously sized built-in bedrooms - The main bedroom features full-length wardrobes and additional storage - Separate study/computer room, ideal as a kid's TV/playroom - Wonderful family kitchen with ample cupboard and bench space - Equipped with an electric stove and oven, microwave shelf, and a spacious fridge area - Large open-plan living room with a new split-system air conditioner - Full-size family bathroom and a separate toilet - Separate laundry room - Fabulous extended back verandah - Secure car accommodation for two vehicles - Workshop area with benches and shelving - Two extra storage areas and a laundry - Gorgeous garden surroundings to enjoy - Fully fenced - Fitted with 13 energy-efficient solar panels - 3,000-litre rainwater tank with a pump - Newly painted exterior for a clean, bright, and fresh feel - Beautiful glossy timber floors - Neutral tones throughout and plenty of windows for cool breezes and natural light Conveniently located with easy access to the motorway for commuters, this property is also close to a bus stop providing quick connections to Chermside Shopping Centre and the City. It's within walking distance to schools, T.A.F.E., a medical centre, local shops, and parks.
Available: 26/07/24
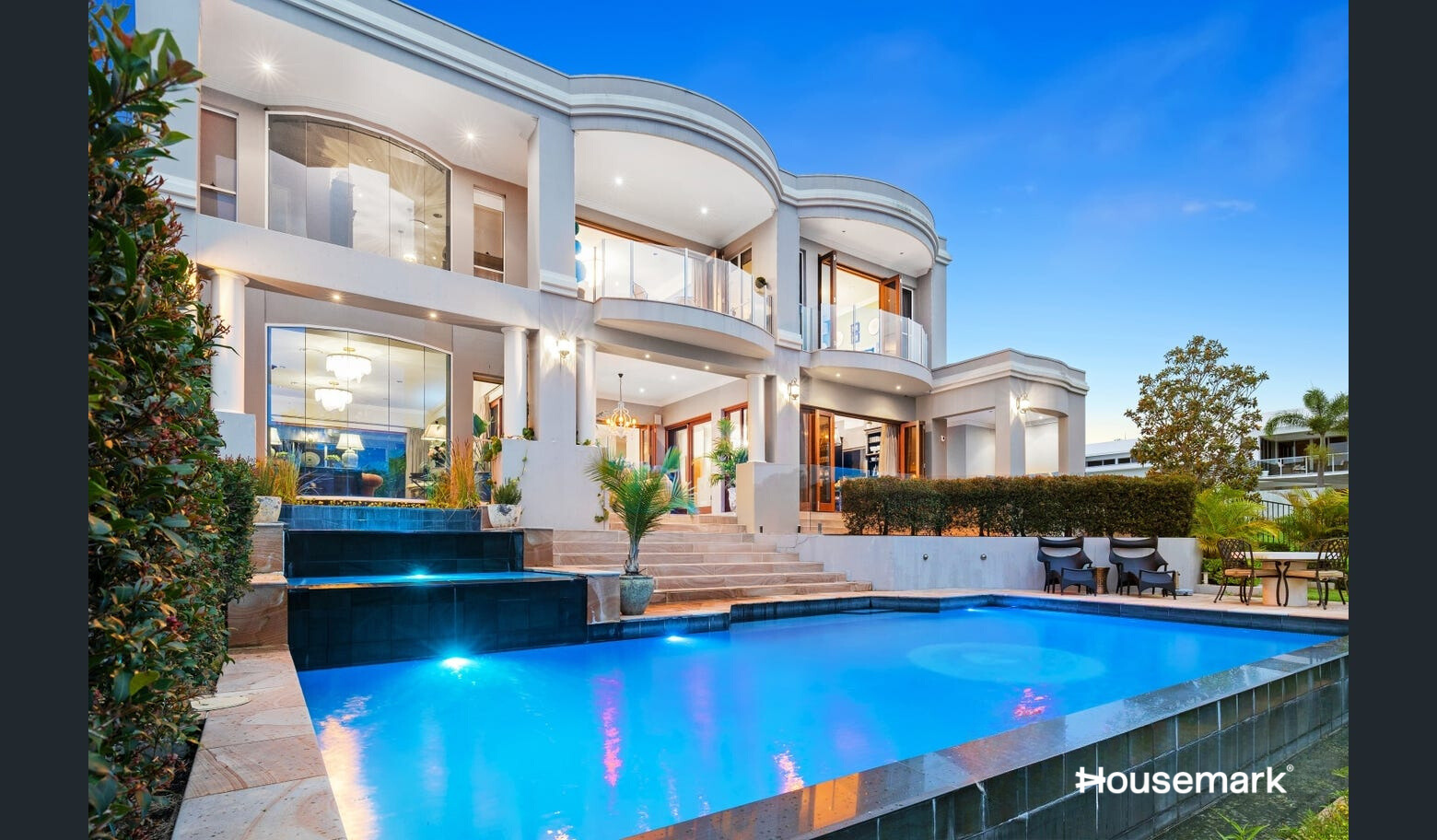
2510 Cressbrook Drive, Hope Island
Available: 2/02/24
Welcome to 2510 Cressbrook Drive in Hope Island! This exceptional residence, situated within the exclusive Gracemere Island of Hope Island Resort, beckons those who seek spacious elegance and modern comfort. Enter this grand home to discover a perfect fusion of sophistication and functionality. Ideal for hosting gatherings, the multiple living areas, including a private soundproofed theatre room, offer abundant space. The kitchen, a chef's dream, features gas cooking, high-end appliances, and stylish full timber cabinetry with sleek black granite benchtops. Ascend the staircase to find your personal retreat in the master suite, boasting an opulent en-suite, a generous walk-in dressing room, and a retreat with a wet bar and Zip water system. The master suite cleverly transforms the 5th bedroom and en-suite into an additional walk-in closet, evoking the feel of a penthouse apartment. On the lower level, a guest suite with its own lounge area provides a separate space for family or friends, catering to multi-generational families or those seeking added privacy. Step outdoors to savor the breathtaking waterfront views from two magnificent alfresco spaces with sandstone paving, privacy, and a full exterior bathroom with a shower. Unwind by the fully-tiled in-ground pool and spa, or make use of the 10m* pontoon with both power and water, just meters away from the Coomera River. Features of: - Fully Furnished - Property comes with one Buggy - Land size of 1,001m2 - Multiple living areas, including a private soundproofed theatre room - Well-appointed kitchen featuring gas cooking, high-end appliances, and stylish full timber cabinetry with black granite benchtops. - Opulent master suite on the second level, with a lavish en-suite, large walk-in dressing room, and a retreat with a wet bar and Zip water system. - Two magnificent alfresco spaces with sandstone paving, privacy, and a full exterior bathroom with a shower - Fully-tiled in-ground pool and spa - Private Pontoon - Spacious fully-fitted office for work or study - Garden & Pool Maintainance Included Nestled on an exclusive waterfront location with 22.45 meters of water frontage, this property stands out as a rare gem along the main river, protected by an island directly across. Uninterrupted views and serene waters characterize this unique sanctuary, free from concerns of excessive traffic, wash, or wake disturbances.
Available: 2/02/24
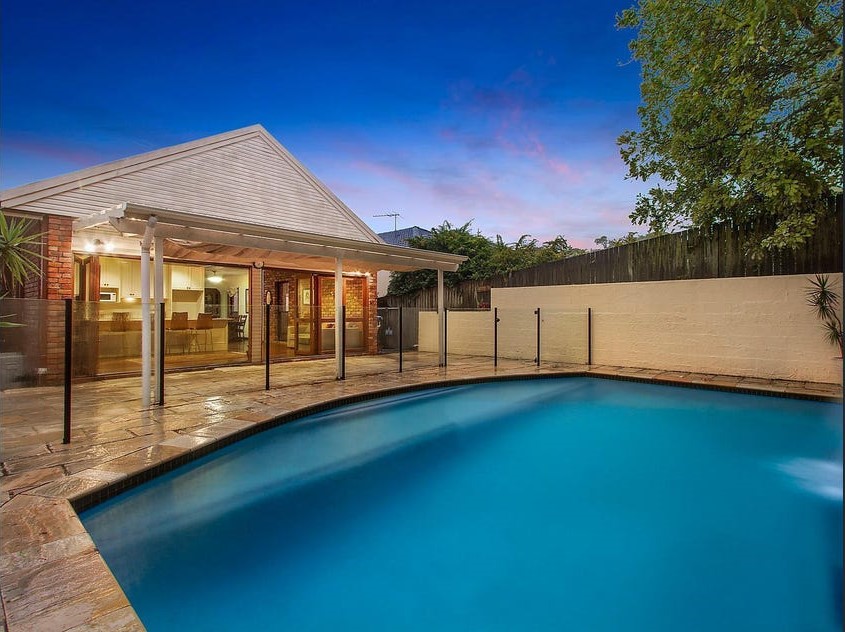
9 Crombie Street, Clayfield
Available: 5/07/24
Welcome to 9 Crombie Street! Nestled in the sought-after locale of Clayfield, this exquisite four-bedroom house presents itself as an embodiment of modern living and comfort. This property is a beacon of quality and convenience, offering its occupants a lifestyle of effortless sophistication. The house impresses with its excellent condition, showcasing four generously sized bedrooms, each bathed in natural light, creating a warm and inviting atmosphere. The bedrooms are serviced by two stylish bathrooms, where one is a suitably equipped ensuite attached to the master bedroom. The master suite is a realm of luxury in itself, boasting a Walk-in Robe and extending onto an enchanting balcony that offers a tranquil retreat to start or end any day. Features of 9 Crombie Road include: - 4 airy bedrooms serviced by 1 family bathroom - Master bed includes a walk-in-robe and ensuite - Open plan lounge/dining area with traditional fireplace - Superb terrace perfect for all year round entertaining - Solar heated pool - Immaculate kitchen - Stylish bathrooms Located in the heart of Clayfield's respected education precinct, you are within Ascot State School Catchment and metres away from St. Agatha's Primary. You are just a stone's throw away from restaurants, Clayfield Station, and transport.
Available: 5/07/24
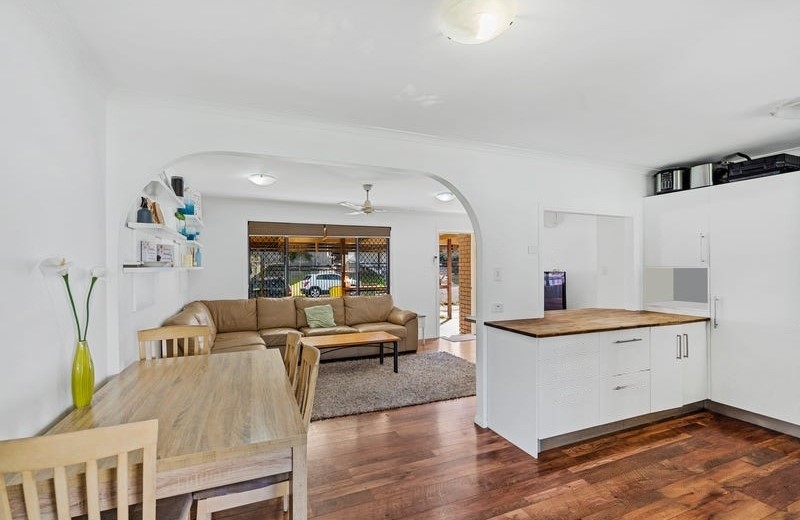
3 Cutana Court, Ashmore
Available: 19/07/24
Welcome to 3 Cutana Court! This four-bedroom house exudes a welcoming ambiance through its combination of modern amenities and comfortable living spaces. Nestled in the attractive suburb of Ashmore, Queensland, the property offers a quality lifestyle within an inviting community. Upon arriving, visitors are greeted by a well-maintained facade, leading them into a residence that prides itself on its attention to comfort and functionality. The spacious living room serves as the heart of the home, providing a generous area for relaxation and family gatherings. Adjacent lies the modern kitchen, replete with high-quality appliances, ample storage options, and sleek floorboards underfoot, which add a touch of warmth and elegance to the culinary space. The house accommodates four well-proportioned bedrooms, each offering a serene retreat for rest and rejuvenation and is thoughtfully enhanced with ceiling fans throughout, aiding in natural climate control. The single bathroom serves the household with practicality and is supplemented by a separate toilet, ensuring convenience for busy mornings. Features of 3 Cutana Court includes: - Rental amount will be $850 until the 23rd of August - Large living room - Modern kitchen with high-quality appliances, and ample storage - Floorboards - 4 Bedrooms - 1 Bathroom - Ceiling Fans - Split-system Air Conditioning - 2 Car spaces plus additional off-street parking - Large covered outdoor entertaining area - 9m x 7.5m Shed - Fully Fenced Situated close to the action yet far enough to maintain tranquility, this property boasts an elevated, safe, and flood-free location surrounded by parks, schools, and amenities. It offers convenient access to beaches, the Broadwater, cafes, central business districts, shopping centers, and major medical facilities.
Available: 19/07/24
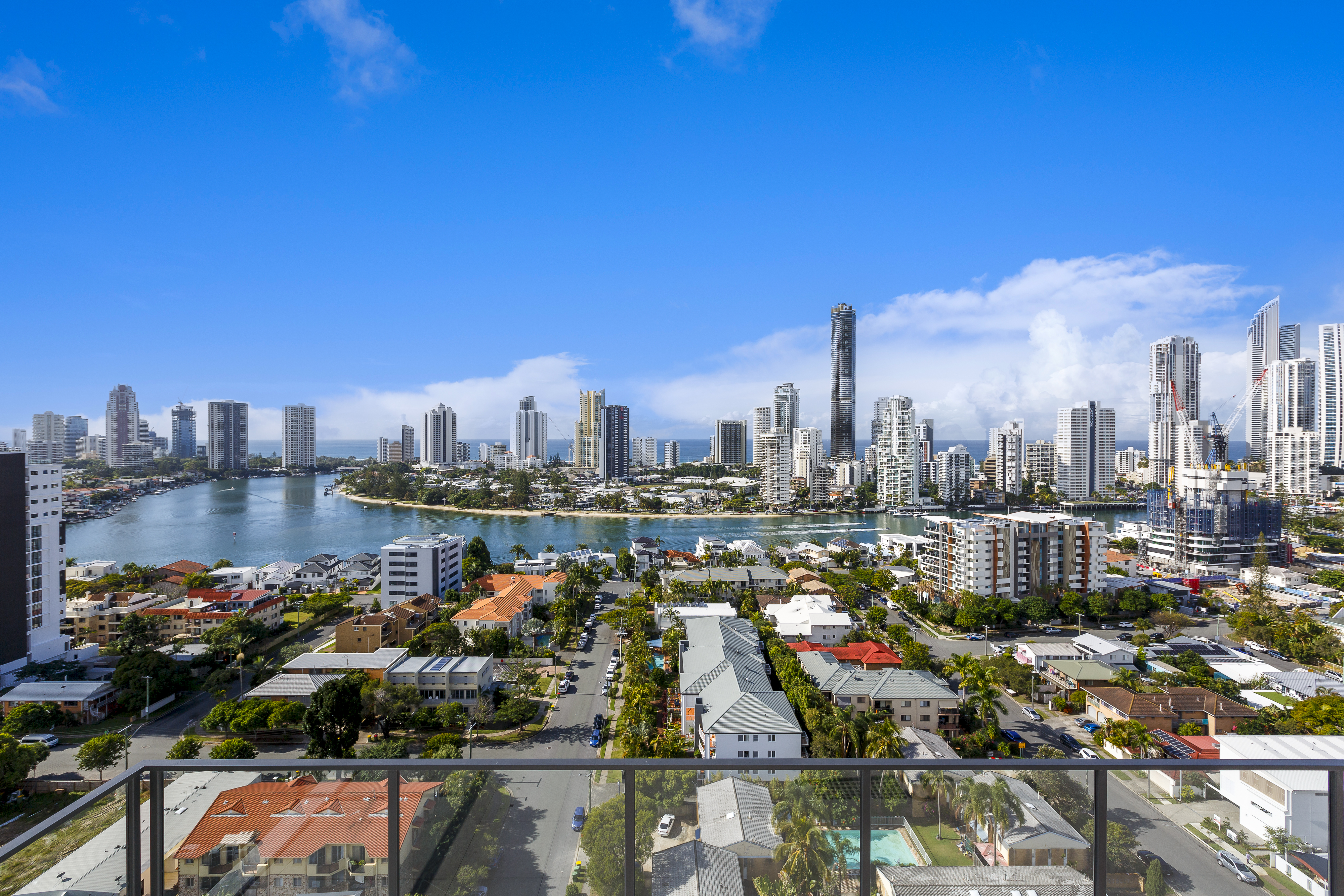
202/28 Dalpura Street, Surfers Paradise
Available: 11/07/24
Welcome to 202/28 Dalpura Street! Nestled in the vibrant precinct of Chevron Island, this two-bedroom, two-bathroom apartment offers a refined blend of luxury living and outstanding resort-style amenities. Designed by the award-winning BDA Architects, this impressive 17-level architectural development is a harmonious blend of style and substance. Residents have the opportunity to immerse themselves in an enviable lifestyle where serenity meets cosmopolitan convenience. With dense, lush landscaping that envelopes the property, this development provides a tranquil retreat from the bustling energy of Surfers Paradise. The residence embodies a sleek and contemporary aesthetic, complemented by a high level of detail in the joinery and wall elements, resulting in spaces that exude elegance and sophistication. The open-plan living and dining area is bathed in natural light, owing to floor-to-ceiling windows that also offer expansive views of the cityscape and waterways. With a seamless integration between indoors and the outdoors, the living area extends onto a private balcony, perfect for relaxing and entertaining. Proximity to golden beaches, cultural venues, premier shopping, and local amenities further cements this apartment as a desirable address. Features of 202/28 Dalpura Street include: - Two spacious bedrooms with floor-to-ceiling windows, offering ample natural light - Master bedroom with a walk-through robe and an ensuite - Second bedroom with built-in-robe - Main modern bathroom with an open shower design - Ducted cooling throughout for year-round comfort - An internal laundry room equipped with a dryer - A modern kitchen featuring stainless steel appliances, island benchtop, and gas cooktop - Open plan living and dining area with a ceiling fan for additional comfort - The balcony provides additional outdoor living space - Secure parking space for one vehicle First Class Amenities: - Rooftop infinity pool with breathtaking views - Gymnasium for fitness enthusiasts - Residents Lounge for communal gatherings - Rooftop BBQ and lounge areas for entertaining Location benefits: - Close proximity to parklands, the Nerang River, and the golden sandy beaches of Surfers Paradise - Easy access to the Home of the Arts and the Southport Golf Club - Minutes away to Gold Coast Turf Club and Pacific Fair Shopping Centre - Walking distance to tram and bus stations, local shops, cafes, and restaurants - In the catchment area of Surfers Paradise State School and Keebra Park State High School - Short distance to bustling areas while maintaining a peaceful village lifestyle
Available: 11/07/24
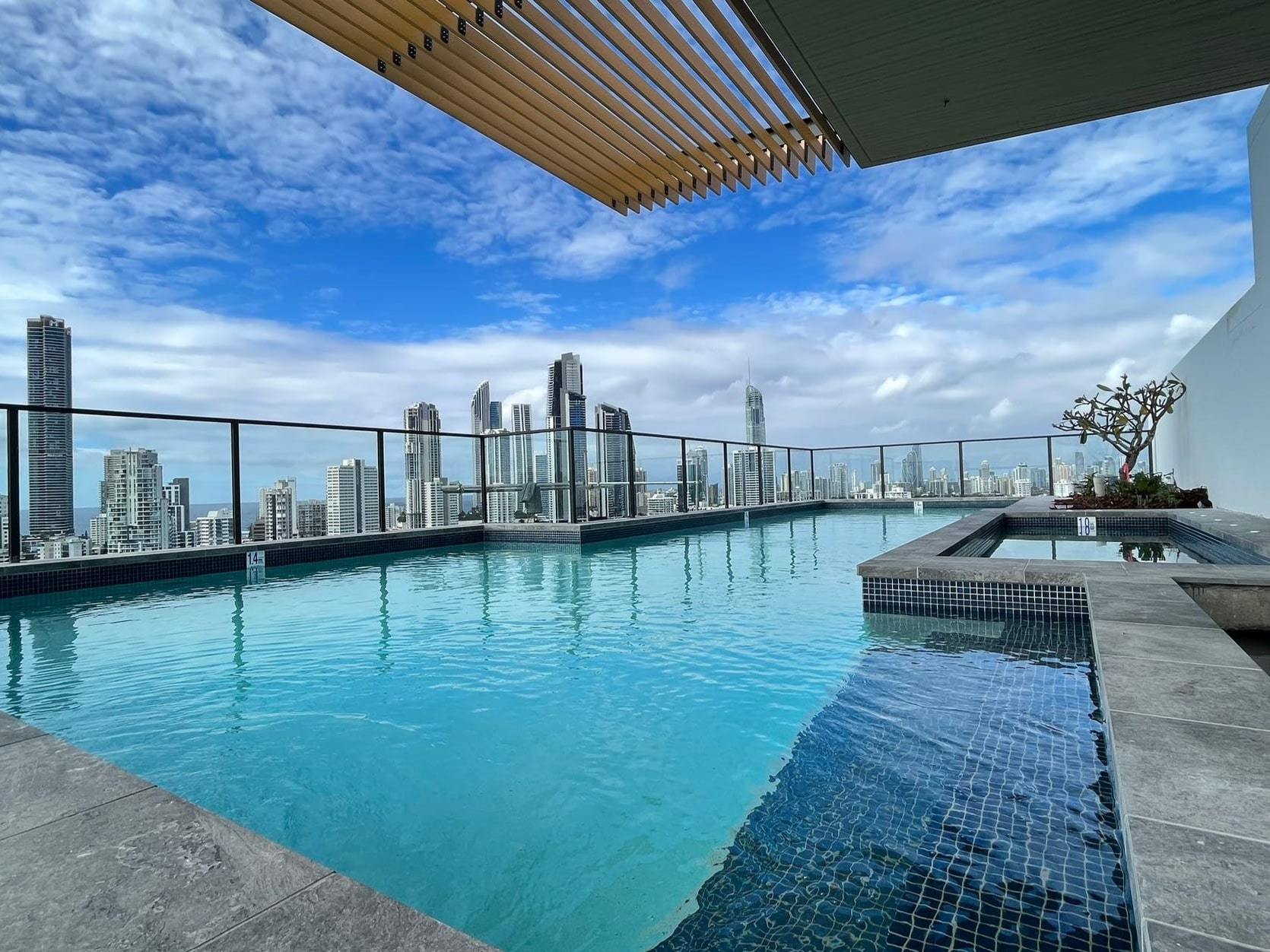
707/28 Dalpura Street, Surfers Paradise
Available: 29/07/24
Welcome to 707/28 Dalpura Street! Nestled in the sought-after enclave of Chevron Island, this contemporary two-bedroom, two-bathroom apartment offers an exclusive lifestyle with exceptional views and amenities. Presented in the Allure Chevron Island luxury complex, the residence commands an impressive panorama encompassing the Broadwater to the North and the dazzling cityscape of Surfers Paradise to the South. The property boasts cutting-edge design accentuated with floor-to-ceiling windows, allowing natural light to flood the open-plan living, dining, and kitchen areas. The master bedroom is thoughtfully laid out with a walk-through robe and an ensuite bathroom, while the modern main bathroom showcases a walk-in shower and a sleek single vanity. The kitchen, designed to cater to the modern chef, features stone benchtops, stainless steel appliances, a gas stove, and an inviting island bench. This home is more than just an abode; it is a sanctuary where every day begins and ends with spellbinding views from a private balcony. Features of 707/28 Dalpura Street include: - Two spacious bedrooms with built-in robes and floor-to-ceiling windows - Two modern bathrooms, including a master ensuite - An open-plan living room that flows onto a private balcony - A well-equipped kitchen with stone benchtops, stainless steel appliances, and a gas stove - Internal laundry with a dryer included - Secure basement parking for one vehicle - Security-controlled access to building and secured entry for peace of mind - Air conditioning and ceiling fans for comfort all year round - Access to the panoramic rooftop pool and BBQ area, set within landscaped rooftop gardens Surfers Paradise serves as the backdrop to this residence, where the local shopping village is merely a minute's walk away. Here, residents will discover an extensive array of shopping and dining options, infusing daily life with convenience and pleasure. The property's proximity to key urban amenities is unparalleled; from the tranquil Botanic Gardens located 5km away, to elite educational institutions such as The Southport School and St Hilda's within a 4.2km radius, and the vibrant Surfers Paradise Beach a mere 600 meters distance.
Available: 29/07/24
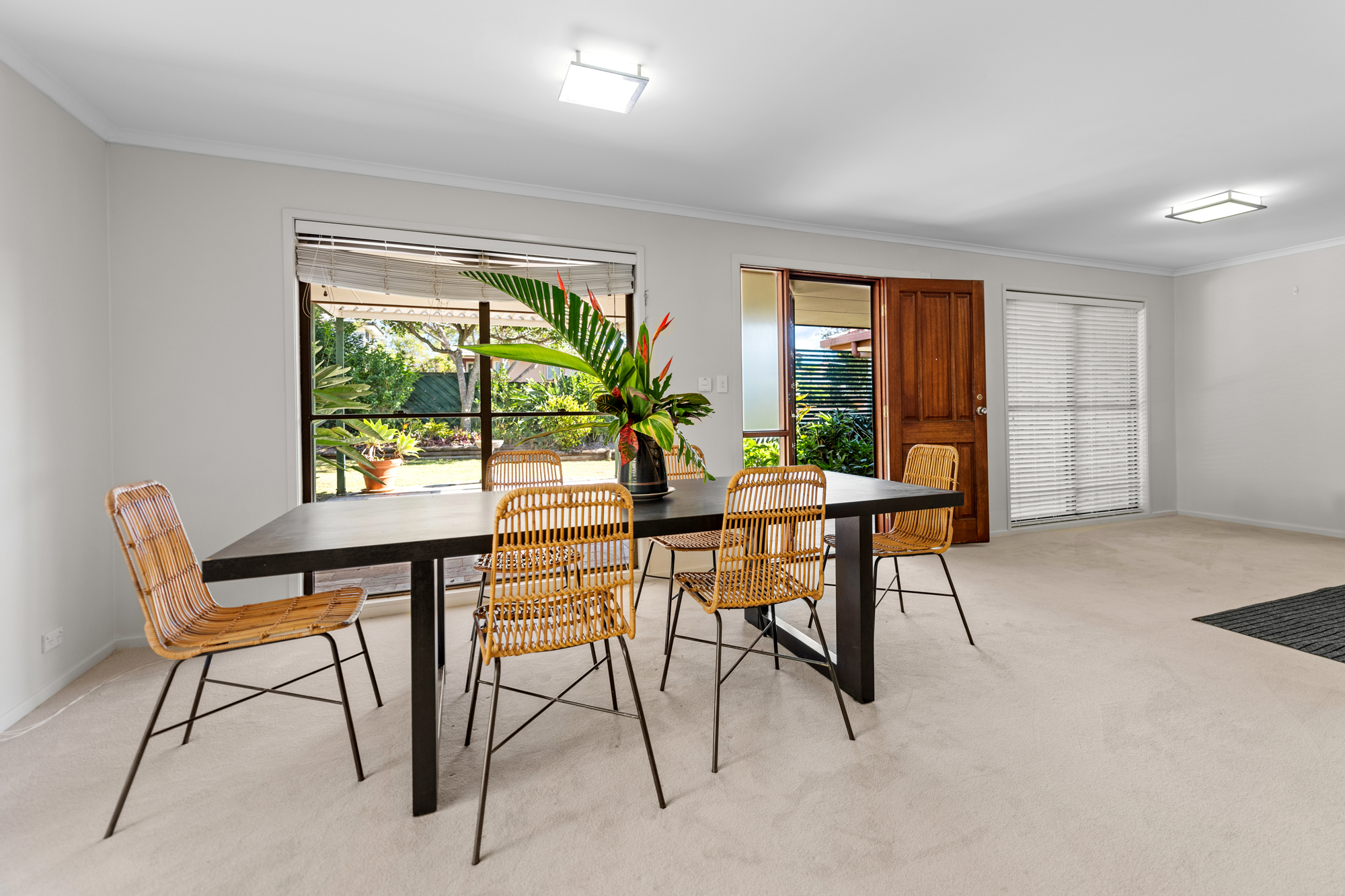
50 David Street, Nundah
Available: 12/08/24
Welcome to 50 David Street! Nestled in the picturesque suburb of Nundah, Queensland, the house presents as an exquisite blend of comfort, convenience, and stylish living. This distinguished four bedroom, three bathroom residence boasts a generous layout designed to accommodate families and professionals seeking a spacious and well-appointed abode. Upon arrival, guests are greeted by a covered front patio entryway leading into a charming, fenced front yard, ensuring a welcoming introduction to this remarkable home. The spacious air-conditioned lounge and dining area offer a serene environment for relaxation and entertainment. The home's commitment to culinary excellence is apparent in the large, stylish kitchen which features a double wide stainless steel oven, gas cooking, and a dishwasher, seamlessly integrating functionality with elegance. Adjacent to the kitchen, an additional dining area provides the perfect spot for casual meals and gatherings. Complementing the home's spacious recreational spaces, the sizable air-conditioned family room extends living options, catering to a variety of activities and social interactions. The home's sleeping quarters consist of four double-sized built-in bedrooms, each outfitted with ceiling fans to enhance comfort. The master suite is an embodiment of luxury, complete with ensuite facilities and air conditioning, promising a serene and private retreat. This exceptional property also includes a home office with both internal and external access, ensuring convenience for those who work from home. Features of 50 David Street includes: - Covered front patio entryway and fenced front yard - Air-conditioned lounge/dining area - Large, stylish kitchen with a double-wide stainless steel oven, gas cooking, and dishwasher - Additional dining area adjacent to the kitchen - Office with both internal and external access - Large, air-conditioned family room - Four double-sized built-in bedrooms with ceiling fans, with the main bedroom featuring an ensuite and air conditioning - Spacious main bathroom with separate shower and bath - Internal laundry room - Massive covered pergola area - Double remote garage with an additional bathroom - Fully fenced backyard Situated just moments from Nundah Village's bustling shops, cafes, and transport, this townhouse is truly at the heart of it all. Commuting is a breeze with easy access to train stations, tunnel networks, and the Airport Link. Its excellent location is within easy distance of Toombul Shopping Centre, Nundah Village, cafes, and restaurants.
Available: 12/08/24
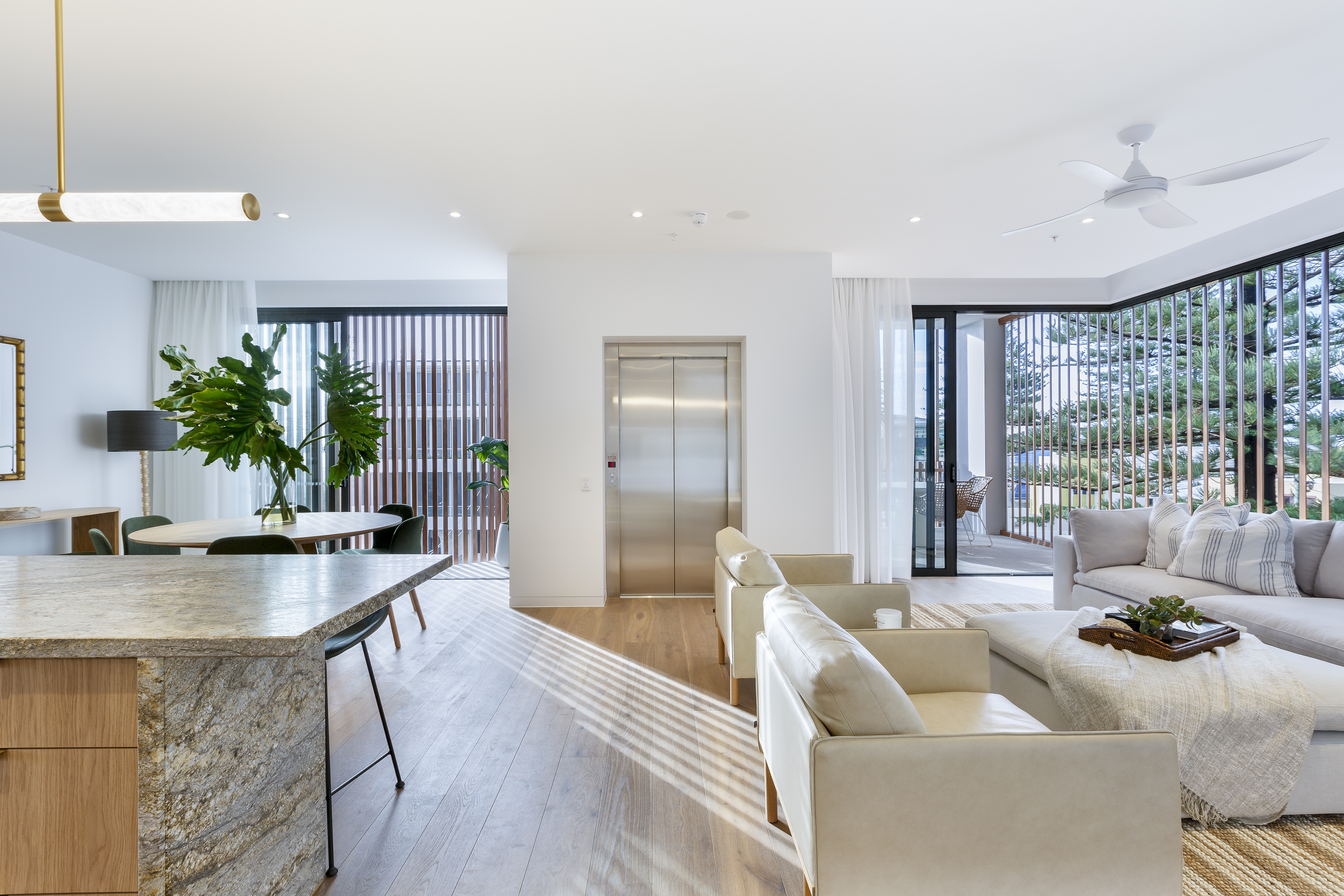
3/6 Dudley Street, Mermaid Beach
Available: 23/07/24
Welcome to 3/6 Dudley Street! Nestled in the idyllic hamlet of Mermaid Beach, a new apex of coastal luxury living has emerged. This apartment epitomises the fusion of opulent sophistication with the serene essence of beachside life. Where the sand and sea are but a whisper away, this boutique development captivates with its unparalleled offering of just four contemporary residences, each a testament to architectural magnificence and refined living. Envisioned by the acclaimed Mi Design Architects, this apartment is a showcase of meticulous craftsmanship and design. Standing a mere 70 meters from the Mermaid Beach coastline, the apartment commands a north-facing aspect, drawing in a symphony of natural light and soothing ocean breezes through the grandeur of full-height glass sliders. Contemporary interiors marked by square-set 2.8-meter ceilings and a palette of neutral tones set the stage for an elegant lifestyle. The piece de resistance, a stunning honed marble island bench, crowns the kitchen alongside state-of-the-art appliances and brushed brass accents, ensuring every culinary experience is a celebration of both form and function. Beyond the culinary core, the open plan living and dining zones unfurl to a sweeping wraparound balcony, a canvas for entertainment or tranquil contemplation against the picturesque backdrop of the coastline stretching to Coolangatta and the city landscape merging with the hinterland. Each of the three bedrooms, including an expansive master suite with a walk-in robe, is complemented by a modern ensuite adorned with luxury appointments such as heated floors, towel rails, and brushed brass fittings. Features of 3/6 Dudley Street include: - Beautifully furnished throughout - Three bedrooms all with private ensuites, featuring heated floors, brushed brass fixtures, full-height tiling, and heated towel rails. - Master suite includes a spacious walk-in robe, while the other two bedrooms have built-in robes. - An additional powder room with full-height tiling conveniently located in the hallway for guests - Sophisticated open-plan living and dining areas with eco-smart gas fireplace and direct access to the outdoor spaces. - Stunning kitchen enhanced with a statement honed marble island bench and splashback, quality appliances, including integrated fridge/freezer and dishwasher, 900mm Smeg induction cooktop, brushed brass sink and Zip Tap (boiling/chilled/sparkling). - Effortless indoor-outdoor transition with pillarless slider doors leading to a wraparound balcony with built-in BBQ. - Ducted air-conditioning, video intercom, secure parking for two vehicles, and direct lift access for added convenience and security. - Internal laundry features with Miele washer and dryer, ample storage, and access to a private drying terrace. - Additional design elements include floorboards in common areas, carpets in bedrooms, 2.8m square set ceilings, and a neutral colour palette. Local Amenities and Accessibility: - Situated approximately 70m from the Mermaid Beach coastline with water views. - Walking distance to a curated selection of restaurants, bars, cafes, and shops. - Close proximity to renowned Pacific Fair shopping centre and Broadbeach's dining and entertainment district. - Easy access to public transport, parks, and schools, as well as being less than 17km from Gold Coast Domestic and International Airport. - Ideal north-facing aspect for premium light and sea breezes. This full floor apartment at 3/6 Dudley Street, Mermaid Beach, represents the pinnacle of beachside living: a sanctuary of peace and luxury set within the pulse of the Gold Coast's most coveted suburb. If you would like to streamline your application process and ensure our Property Management Team have all of the information to fast track your application, please click here - https://rentaliq.com.au/apply/e5ae060c-9050-4f84-857b-3fc99f07edab
Available: 23/07/24
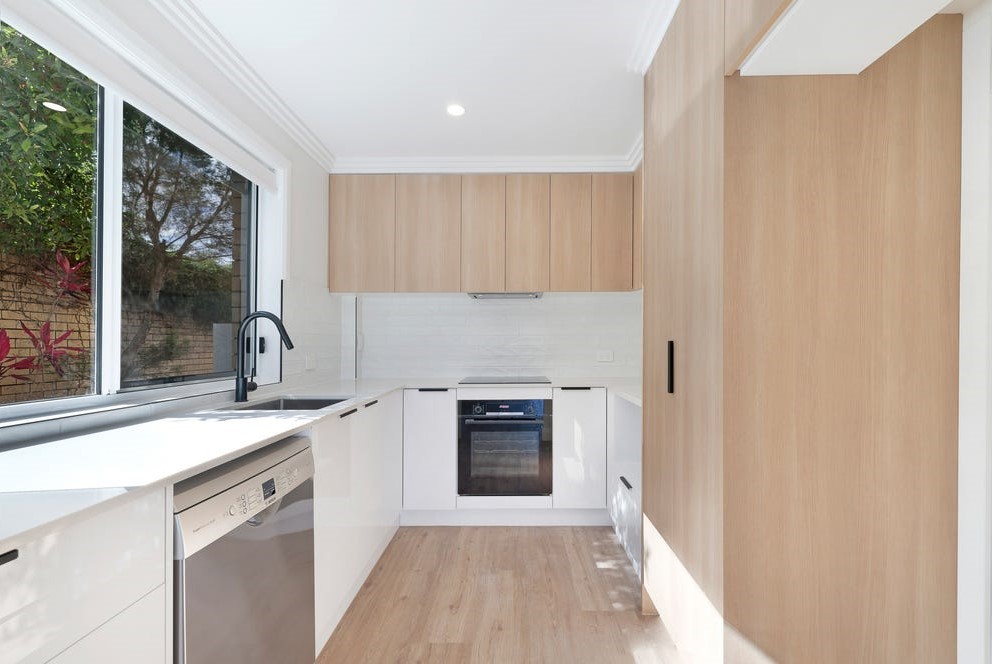
2/47 Duet Drive, Mermaid Waters
Available: 2/09/24
Welcome to 2/47 Duet Drive! Nestled within the tranquil suburb of Mermaid Waters, this meticulously maintained two-bedroom apartment promises an idyllic living experience underscored by serene water views. Occupying a highly desirable location, the property combines the elegance of modern living with the convenience of a well-connected lifestyle. This apartment unfolds into a well-designed floor plan with two generously sized bedrooms, each fitted with ceiling fans for comfort in warmer months and capacious built-in robes for streamlined storage. The dedicated internal laundry augments the floor plan for seamless day-to-date operations, while maintaining aesthetic coherence and practicality. Attention to detail is evident in the stylish bathroom, which comes equipped with a comforting bathtub, serving as a tranquil retreat for relaxation. Further enhancing the property is the secure single lock-up garage, which offers residents peace of mind and additional storage solutions. Living spaces are tiled and feature a ceiling fan, ensuring a cool atmosphere year-round and providing a versatile backdrop for diverse interior themes. The open and inviting kitchen space is replete with a large double sink and plentiful cabinetry, ideal for those who have a penchant for culinary pursuits. Features of 2/47 Duet Drive includes: - Two spacious bedrooms with ceiling fans and large built-in robes - A separate, internal laundry for added convenience - Bathroom is complete with a comforting bathtub - Secure single lock-up garage providing peace of mind - Tiled living area with a ceiling fan, ensuring a cool atmosphere - A bright kitchen with ample space and a large double sink - A private balcony with water views, extending the living space outdoors - Well-maintained common grounds creating a welcoming community environment Additional benefits of this location: - Bathing in the serenity of water views - Proximity to parklands, perfect for leisure and recreation - Easy access to schools, meeting educational needs - Convenient closeness to shopping facilities - Nearby transport links simplifying travel to and from the property - A short distance from the beach, parks, and the CBD
Available: 2/09/24
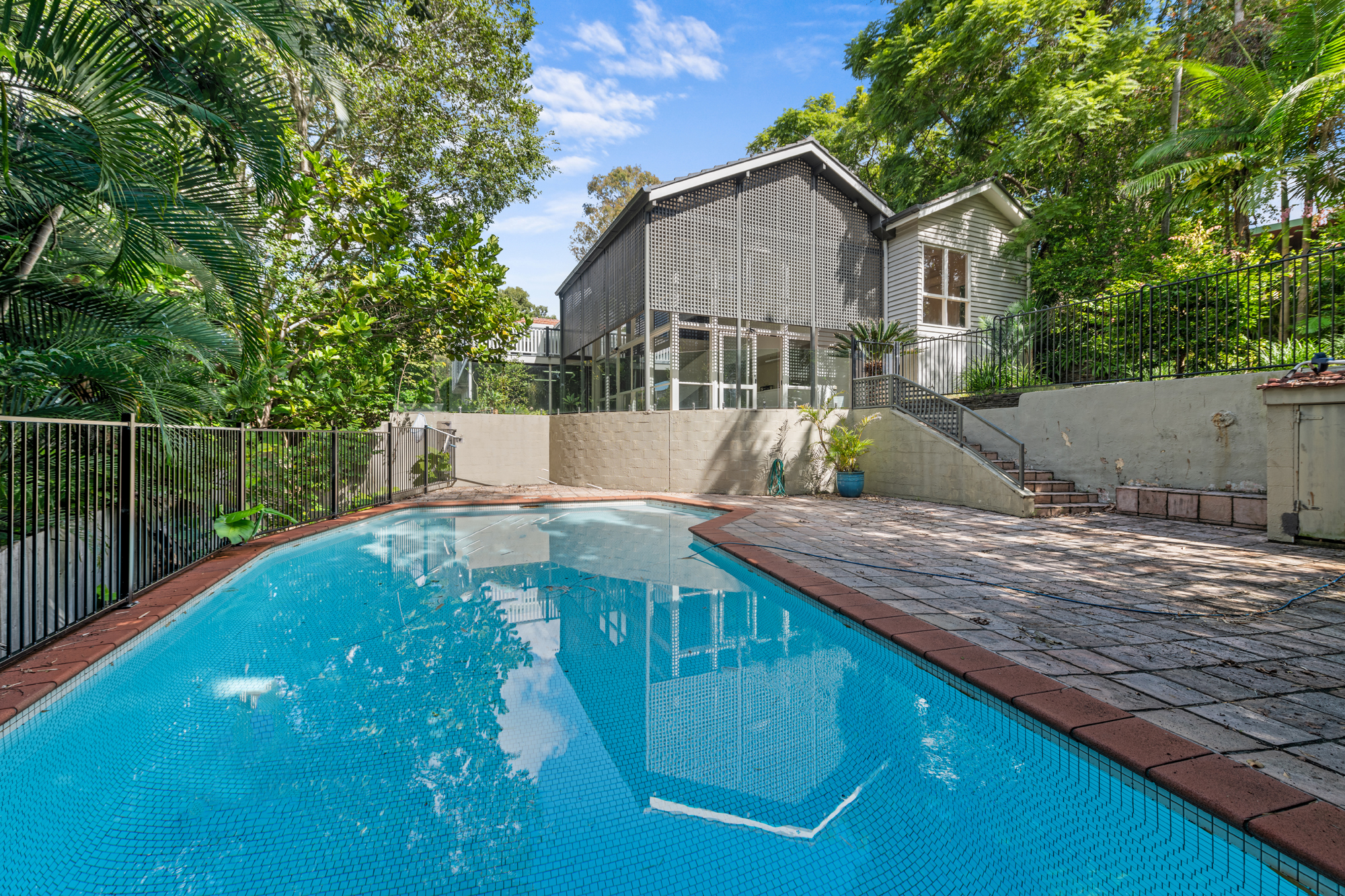
64 Eighth Avenue, St Lucia
Available: 14/05/24
Welcome to 64 Eight Avenue in St Lucia! This architecturally inspiring 6-bedroom house masterfully combines timeless elegance with cutting-edge modern design. With it's original St Lucia character intact, the residence boasts an impressive extension featuring floor-to-ceiling glass, a sprawling entertainment deck, and expansive living areas that encourage an engaging lifestyle suited to both the exuberance of family gatherings and the tranquillity of personal retreats. The residence stands majestically on one of the highest points in the locality, offering not only a statement of luxury but also convenient proximity to Queensland University, Ironside School, local shops, and the Brisbane River. Formal and casual living spaces are harmoniously integrated throughout the home. The open plan living design is anchored by a contemporary kitchen equipped with European appliances and Caesar stone benchtops, inviting seamless entertaining. The lower level hosts a dedicated family entertainment room complete with a bar and glass expanses, extending effortlessly to the outdoor pool and courtyard to craft a delightful indoor/outdoor experience. With its strategic high-point location, the property offers private, leafy vistas synonymous with a serene and premium lifestyle in the heart of Saint Lucia. Features of 64 Eight Avenue include: - Six generously proportioned bedrooms - Master bedroom with an ensuite and walk-in robe - Two exquisite marble bathrooms plus an additional downstairs toilet/shower - Four spacious living areas designed for versatility and comfort - Lower-level entertainment room with a bar and striking glass features - Gourmet kitchen with European appliances and Caesar stone countertops - Large study with built-in storage solutions - Luxurious wool carpets and polished floorboards - Tract lighting throughout and an open fireplace for added ambiance - A tropical pond with a glass atrium enhances the outdoor visual appeal - Expansive outdoor entertainment deck, perfect for hosting - Large, fully tiled swimming pool for leisure and fitness - Tranquil garden with a picturesque fishpond and a terrace for relaxation - Two-car carport plus a single-car garage with remote access and additional storage - Comprehensive air conditioning and ceiling fans for year-round comfort - Advanced security system coupled with Crimsafe screens for peacefulness and protection - Garden maintenance included This striking home is a testament to luxurious living where traditional aesthetics meet contemporary design, all within a coveted school catchment area and just 4km from Brisbane's CBD. Its unique charm and sophisticated enhancements make it an enviable haven for those aspiring to an exceptional lifestyle in a prime location.
Available: 14/05/24
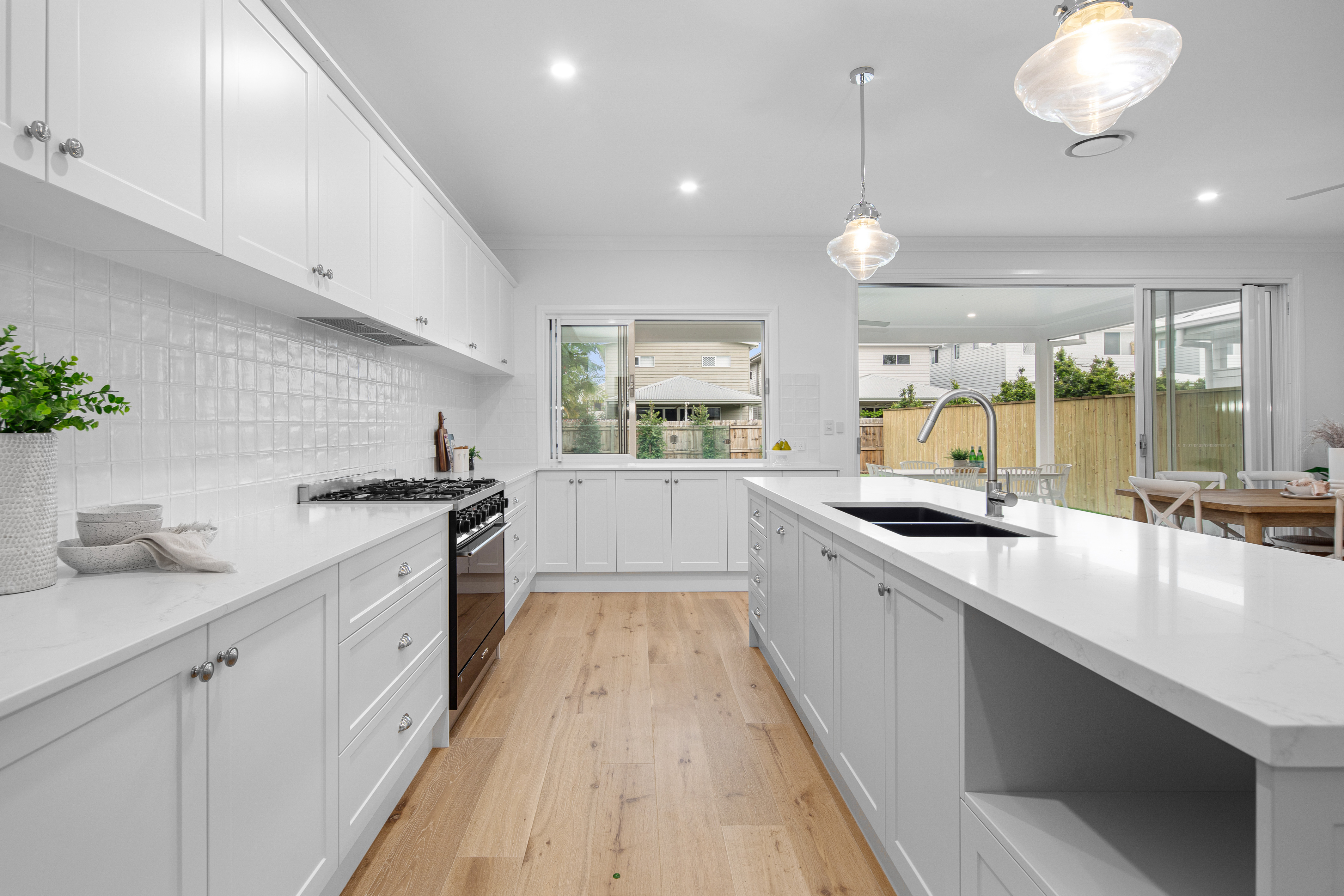
56 Elkhorn Street, Enoggera
Available: 27/06/24
Welcome to 56 Elkhorn Street in Enoggera! This impressive two-level, five-bedroom house strikes a perfect balance between luxurious comfort and practical family living. Built with meticulous attention to detail by Bellwood Property, a renowned Brisbane-based builder, the home is a testament to quality workmanship and design. This property promises a lifestyle of ease and elegance that caters to the desires of modern families who value both space and proximity to essential amenities. The North/South aspect ensures the home is bathed in natural light, enhancing the airy and welcoming ambiance that flows throughout the open plan living areas. The residence comes to life on the ground floor, where high 2.7-meter ceilings paired with lush European Oak flooring set the stage for a stunning main living and dining area. The specious galley-style kitchen, complete with state-of-the-art Smeg appliances, invites culinary exploration and effortless entertaining with its expansive butler's pantry, island bench, and convenient servery to the outdoor alfresco area. This level extends effortlessly to a fully fenced backyard, offering a serene outdoor environment complete with a sparkling in-ground swimming pool, creating an oasis for relaxation or hosting gatherings. Features of 56 Elkhorn Street include: - Five spacious bedrooms, including a serene master suite with a walk-in wardrobe, ensuite with double sinks, and private balcony - Additional four bedrooms all generously sized with ceiling fans, built-in wardrobes, and LED lighting. - Three contemporary bathrooms; one oversized main bathroom upstairs with bath and shower, one conveniently located on the ground floor - A formal living and dining area complemented by high ceilings and abundant light - State-of-the-art kitchen featuring Smeg appliances, a gas cooktop, and a butler's pantry - Additional living spaces such as a rumpus room and second-floor teenager's retreat - Dedicated home office area, well-appointed for those who work or study from home - A spacious laundry facility with side access - A secure and spacious double garage with remote control access - Premium finishes and high-quality Two-Pac cabinetry enhance the home's luxurious feel - Air-conditioning and ceiling fans throughout for year-round comfort - Large linen press, ideal storage for families. - Outdoor kitchen with built-in BBQ and sink, poised for the quintessential Australian experience - Indoor-outdoor flow with a covered patio and expansive backyard with in-ground swimming pool, perfect for children and pets - Quality external finishes like the exposed aggregate complementing the home's aesthetics Beyond the residence itself, the location places future occupants within a community-centric suburb, brimming with life and convenience. Just a short stroll from parks, shops, cafes, and public transport, families are afforded an effortless lifestyle where essential services and recreational spaces are always close at hand. The area is well-serviced by reputable schools and is within walking distance to Hillbrook Secondary School and Mt Maria Senior College. Connectivity is also seamless, with the proximity to Enoggera Train Station, buses, and major roadways facilitating an easy commute to the city or a smooth drive towards the domestic and international airports. ***Disclaimer - please note these photos are of another property that is the same layout and finishes. *** If you would like to streamline your application process and ensure our Property Management Team have all of the information to fast track your application, please click here - https://rentaliq.com.au/apply/b9021f4f-c418-440e-95cd-988b97e2ded4
Available: 27/06/24
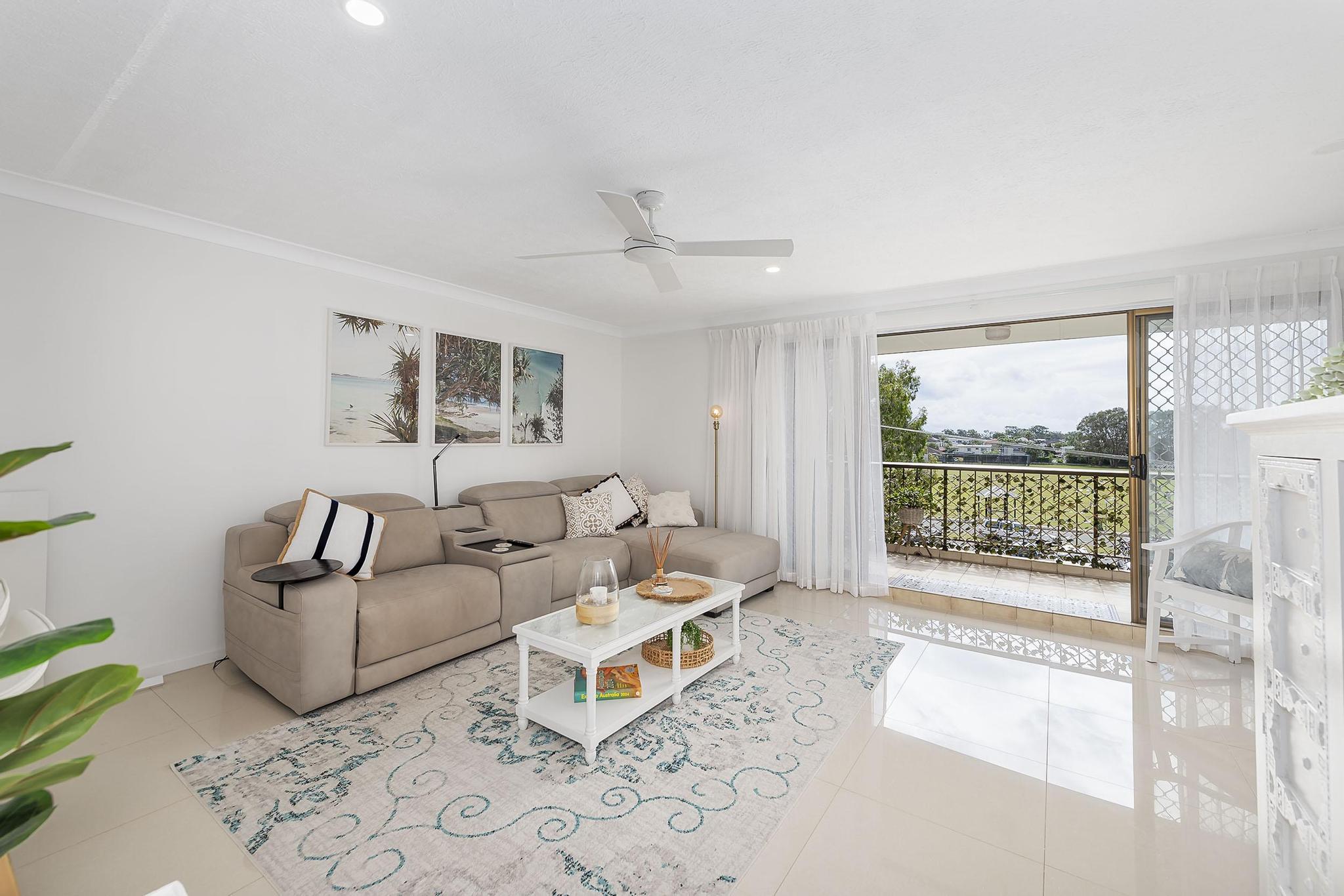
8/42 Falkinder Avenue, Paradise Point
Available: 8/07/24
8/42 Falkinder Avenue in Paradise Point! This exquisite two-bedroom apartment invites a lifestyle of comfort and convenience. With a north-facing aspect, the residence captures an idyllic Queensland vibe with its light-infused living spaces and refreshing cross-breezes. Upon entry, the apartment reveals a thoughtful open plan design, ensuring a seamless flow from the lounge and dining areas to the generous balcony, perfect for relishing the views over the community baseball field. This home capitalizes on its prime setting with a galley-style kitchen, the kitchen is brand new and has never been used before! The indulgence continues into the private quarters, where the ensuited master bedroom boasts a walk-in robe and balcony access, providing a sanctuary for rest and rejuvenation. Attention to detail and upgraded materials are evident throughout, enhancing the durable elegance of this delightful residence. Features of 8/42 Falkinder Avenue include: - Two spacious bedrooms with ceiling fans - Master bedroom with ensuite, walk-in robe, and air conditioning - Second bedroom with built-in robe - Brand new kitchen never been used before! - Generous balcony with north facing aspect capturing the local ambiance - Open plan living and dining area, air-conditioned for comfort - Contemporary galley kitchen with breakfast bar, dishwasher, electric oven, and cooktop - Main bathroom featuring a shower-over-bath layout - Internal laundry facilities for added convenience - Secure underground parking with automatic entry - Pre-installed intercom system for security and peace of mind - Ceiling fans and tiled flooring throughout for cool, maintenance-friendly living Beyond the walls of the residence, one finds themselves at the doorstep to Paradise Point Village, a hub of social and cultural activity. A short stroll leads to the sublime Broadwater, offering a perfect backdrop for morning jogs and evening strolls. The location's desirability is amplified by its proximity to parklands, reputable schools, diverse shopping options, and seamless transport connections, making this offering a true gem within the prestigious 4216 postcode. This apartment is not just a living space, but a launchpad to an enviable lifestyle in a community that celebrates the great outdoors, tranquillity, and connectivity. If you would like to streamline your application process and ensure our Property Management Team have all of the information to fast track your application, please click here - https://rentaliq.com.au/apply/8f310ded-7a53-4b88-a628-07232caa8c10
Available: 8/07/24
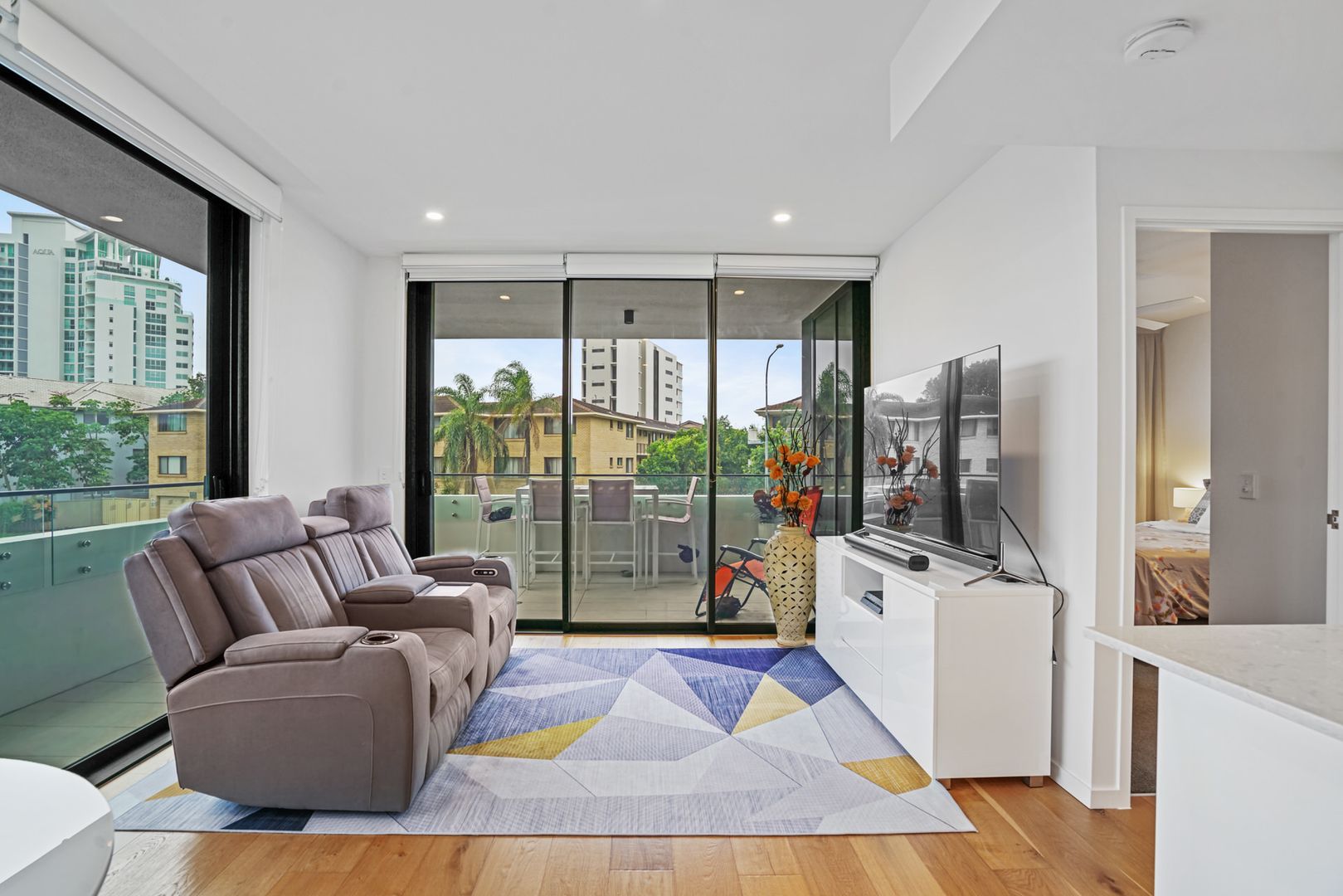
204/110-112 Frank Street, Labrador
Available: 23/08/24
Welcome to 204/110 Frank Street in Labrador! This delightful three-bedroom apartment, with just 2 years under its belt, eagerly awaits its perfect residents. Step into a delightful residence that epitomizes easy living. The open and bright living area is intelligently designed for seamless entertaining, allowing you to effortlessly cook up a storm in the well-appointed kitchen. Adorned with Omega appliances, glass splashbacks, and stone benchtops, this sleek and modern kitchen is the heart of the home, ensuring you remain connected with family or guests during every culinary adventure. The master bedroom is a stylish retreat, featuring floor-to-ceiling glass windows, complemented by lovely curtains, and a walk-in robe leading to a carefully designed bathroom. With 2 modern bathrooms and a separate laundry equipped with a dryer, this apartment effortlessly combines style and practicality. Step out onto the balcony, where you can bask in the outdoor breeze and enjoy a moment of tranquility. Enjoy the added conveniences of 2 secure side-by-side carparks, ducted air conditioning, and intercom security, providing peace of mind in every corner of your new abode. As part of The Summit Complex, you'll have exclusive access to resort-style amenities, including a pool, gym, BBQ facilities, visitors' parking, and secure access to all floor levels. The entire building, completed in 2020, nurtures a strong sense of community, making it a friendly and social place to call home. Features of 204/110-112 Frank Street include: - Open and bright living area - Sleek and modern kitchen with Omega appliances, glass splashbacks, and stone benchtops - Master bedroom with ensuite and walk-in wardrobe - All bedrooms with built-in robe - Balcony - Separate laundry - 2 secure side-by-side carparks - Massive storage cage - Ducted air conditioning - Intercom security - Exclusive access to resort-style amenities of The Summit Complex Ideally situated, this apartment offers a mere 5-minute stroll to the Broadwater, allowing you to immerse yourself in the vibrant waterfront lifestyle. With coffee shops, restaurants, and public transport at your doorstep, you are seamlessly connected to the heart of the action.
Available: 23/08/24
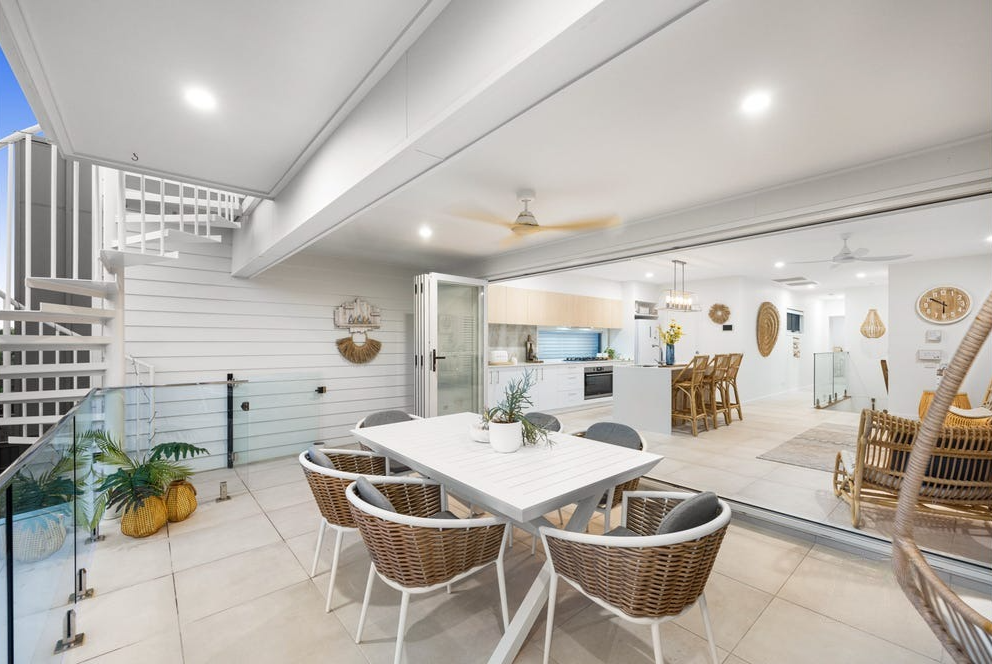
15 Green Turtle Place, Marcoola
Available: 20/05/24
Welcome to 15 Green Turtle Place! Nestled within the tranquil precincts of Marcoola, this stunning four-bedroom coastal residence epitomizes modern luxury living in an idyllic location. A true retreat for those seeking a blend of elegance and comfort, with a design that makes the most of the area’s natural beauty. The home greets visitors with a striking entrance, where natural light pours through bifold doors, highlighting the seamless connection between the indoors and the lush outdoor environment. Set in an illustrious community famed for its serene settings, this property offers an unparalleled lifestyle opportunity. The house itself is constructed to the highest standards, with meticulous attention to detail evident throughout its spacious layout. Each facet of the home has been carefully considered to cater to the demands of a contemporary lifestyle, with generous living spaces that flow effortlessly into each other. The upper level is an homage to privacy and luxury, featuring a master retreat with a walk-in robe and an opulent ensuite. On the practical side, the addition of a 5.5kW solar system speaks to the eco-friendly design and efficiency of this exquisite home. Features of 15 Green Turtle Place include: - Fully furnished with bed, fridge, indoor and outdoor furniture! - 4 spacious bedrooms, including a master with walk-in robe and ensuite - 3 luxurious bathrooms, including an ensuite for the 4th bedroom and an additional powder room - Expansive open-plan living and dining areas perfect for entertaining - Modern kitchen with stone top benches and a commodious butler's pantry - Ducted air conditioning and ceiling fans for year-round comfort - Rooftop terrace offering ocean glimpses - Versatile office/rumpus room for flexible usage - Large double garage with internal laundry facilities - Security features including remote garage and screens - Eco-friendly 5.5kW solar panel system installed The property's location within the catchment area for Pacific Paradise State School and Maroochydore State High School enhances its appeal for families. Residents will appreciate the commitment to sustainability without sacrificing the luxurious comforts this house has to offer. The property's condition is exemplary with meticulous attention to detail and use of premium materials, further accentuating its distinction as an epitome of coastal excellence and modern living.
Available: 20/05/24
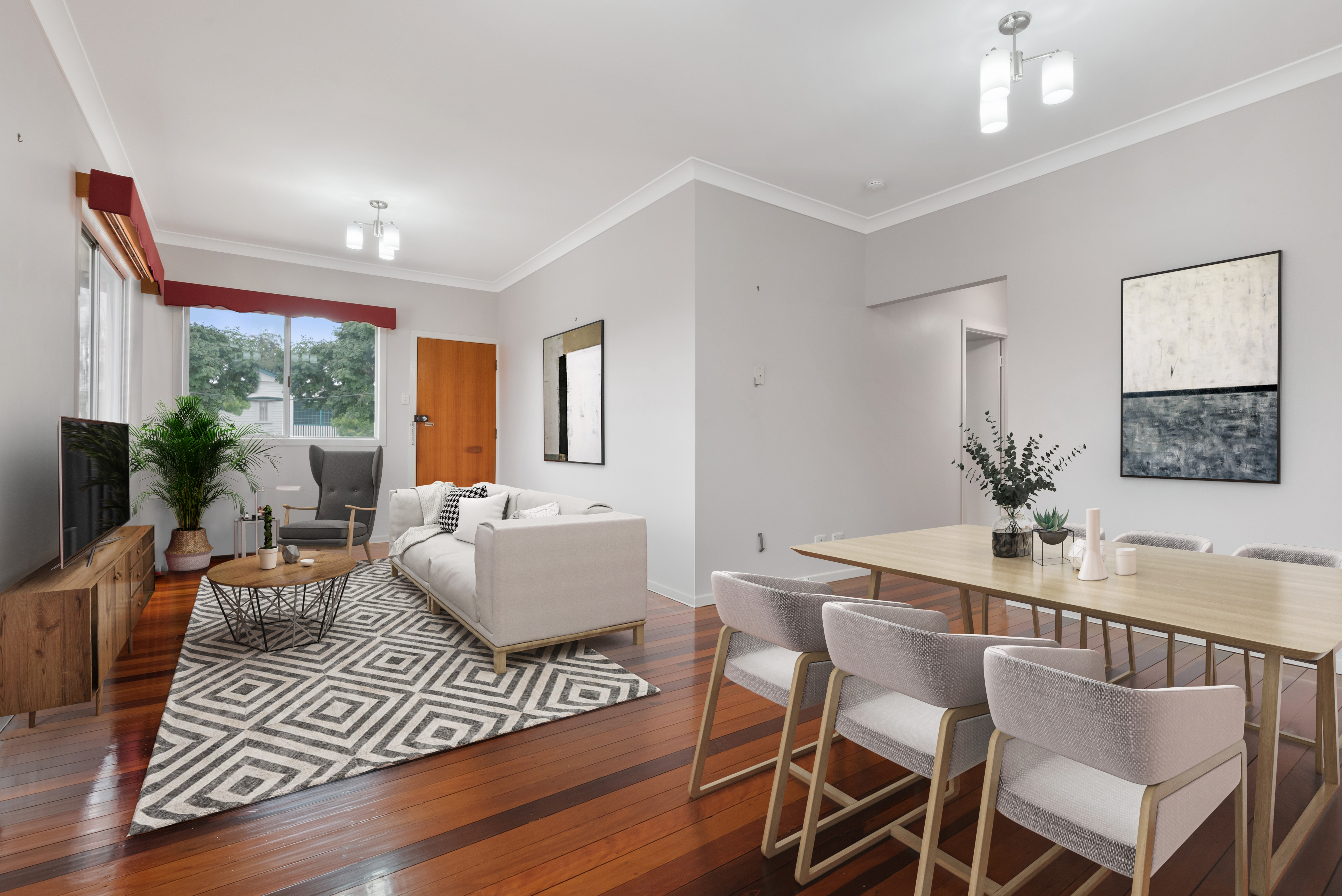
17 Gunner Street, Kedron
Available: 19/08/24
Welcome to 17 Gunner Street in Kedron! Situated in a desirable and highly sought after pocket of Kedron, this classic quality home offers an enviable lifestyle for growing families. Beyond the home itself you will be warmly welcomed to a neighbourhood community that offers renowned schools, vibrant boutique shopping precincts, picturesque parks and comforting dining experiences right on your doorstep. Located within the Padua and Mt Alvernia College catchments, you will be spoilt for education options. The interior showcases a beautifully crafted layout that comes with traditional features harmonizing with modern touches. The heart of the home is the spacious open plan living and dining area adorned with polished timber floors, setting the stage for memorable gatherings. The kitchen stands out with its striking black and wood finishes, complemented by gleaming stainless-steel appliances and ample cabinet space. This home embodies practicality and style, offering comfortable living spaces that accommodate both rest and entertainment. Accommodation comprises of three generously sized bedrooms upstairs which are serviced by a well-appointed bathroom. You'll also find a spacious and comfortable bedroom/rumpus room downstairs as an extra living space. Complete with a lockup garage with abundance of storage and a downstairs laundry, this home will allow you to enjoy that modern lifestyle you have been searching for! Features of 17 Gunner Street include: - Four spacious bedrooms, with the upper-level housing three and an additional bedroom/rumpus room on the lower level. - Open-plan living and dining area featuring elegant polished timber flooring. - A generous kitchen equipped with stainless-steel appliances, striking black and wood finishes, and abundant storage space. - Secure parking provided by a lock-up garage that includes additional storage options. - Two well-appointed bathrooms, each with a walk-in shower, toilet, and vanity. - Expansive, fenced grassy backyard, perfect for outdoor activities. - Fortnightly garden maintenance included. - Air conditioner and 4 ceiling fans will shortly be installed, to ensure year round comfort. - Additional conveniences such as an internal laundry and ample secure parking. Strategically positioned only 7km away from the CBD, 17 Gunner Street affords a lifestyle of convenience and connectivity. Access to a plethora of educational institutions, shopping destinations like Westfield Chermside, and the vast expanse of parkland along the Kedron Brook, ensures residents have every amenity close at hand. This home is a sanctuary of ease and sophistication, ready for new occupants to cherish and enjoy. If you would like to streamline your application process and ensure our Property Management Team have all of the information to fast track your application, please click here - https://rentaliq.com.au/apply/c7d11867-6589-4cf5-8a71-e20f0f42b765
Available: 19/08/24
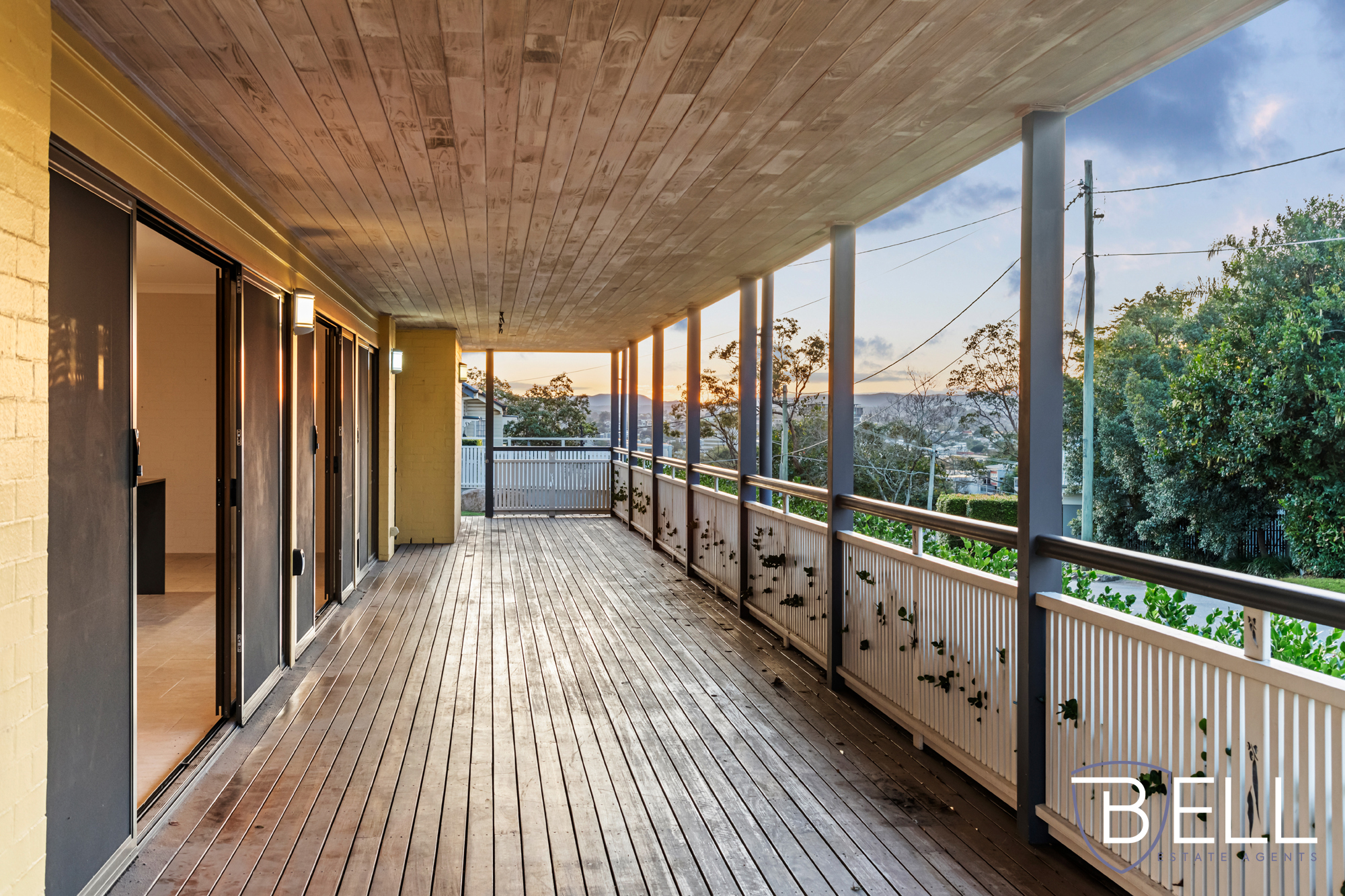
50 Hipwood Road, Hamilton
Available: 7/08/24
Welcome to 50 Hipwood Road! Set amidst the picturesque and tranquil streets of Hamilton, this property stands as a testament to the elegance and charm inherent to classic Queensland living. This single-level, three-bedroom Queenslander home, beautifully framed by landscaped surrounds and mature trees, offers an idyllic retreat, perfectly capturing the essence of suburban serenity combined with the conveniences of city living. The home exudes a warm and inviting atmosphere, thanks to its neutral colour palette, soaring ceilings, and an expansive front verandah that gracefully ushers residents and guests alike into its spacious interiors. Inside, the property continues to impress with its seamless fusion of traditional character and modern flair. The open-plan living and dining area, adorned with sleek floor tiles, provides an impeccable setting for both relaxation and entertainment. The gourmet kitchen, a highlight of the home, doesn't shy away from distinction, featuring sleek stone benchtops, high-quality stainless-steel appliances, and ample cabinetry. Residents can step directly from the lounge onto the elevated verandah and bask in sweeping views of the district, further adding to the allure of this exceptionally appointed family residence. Features of 50 Hipwood Road include: - Three spacious bedrooms, all equipped with built-in robes. - A large master suite with a generous walk-in robe and a private ensuite, featuring a walk-in shower and vanity. - A well-appointed main bathroom with a separate bath, walk-in shower, and vanity. - An inviting open-plan living, kitchen, and casual dining area with direct access to the verandah. - A state-of-the-art gourmet kitchen with stone benchtops, stainless-steel appliances, and a cooktop. - Large front verandah presenting stunning district views. - Dual garage offering secure parking options. - Ducted air conditioning for year-round comfort. The property holds a commanding presence in a desirable, quiet, and leafy locale. A mere stroll from Ascot State School, the home affords convenient access to nearby parks, bus stops, and Kingsford Smith Drive. Nearby to further quality schools including St Rita's and St Margaret's, Racecourse Road cafes and local shops, you are sure to enjoy having all of life's conveniences close at hand. The promise of a balanced lifestyle is at the heart of 50 Hipwood Road – a harmonious blend of family comfort, entertainment, and accessibility.
Available: 7/08/24
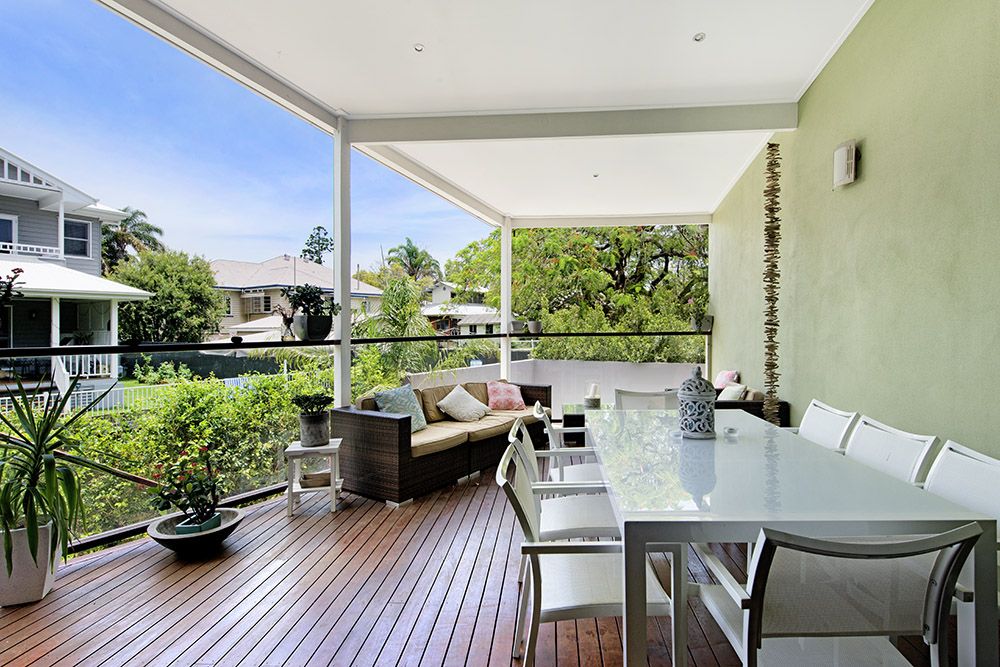
15 Jenolan Avenue, Hawthorne
Available: 5/08/24
Welcome to 15 Jenolan Avenue! Nestled in the prestigious river avenues of Hawthorne, the property presents a rare opportunity for those seeking an exquisite lifestyle in one of Brisbane's most desirable suburbs. This stunning residence offers the perfect blend of elegance and comfort, with an emphasis on space and privacy. A mere stone's throw from the vibrant Oxford Street, famous for its cafes and cinemas, residents will relish the convenience of having top-class amenities and CityCat services within easy walking distance. Beyond the charm of its facade, this beautifully presented home opens to reveal an open plan living area with striking timber polished flooring that commands attention and promises a warm welcome. The well-configured layout optimizes comfort and creates an ideal environment for both relaxation and entertainment. Coupled with ducted air conditioning throughout and a host of upgraded materials, the house maintains a feel of quality and refinement. The inclusion of a private in-ground swimming pool and a generously proportioned rear deck sets the scene for memorable family gatherings and leisurely outdoor living. Features of 15 Jenolan Avenue include: - Four generously proportioned bedrooms, all fitted with built-in wardrobes - The master bedroom boasts polished wood floors and a well-appointed ensuite - A family bathroom equipped with a separate shower and luxurious bath - Expansive open plan living area featuring polished timber floors - Contemporary kitchen with stainless-steel appliances, island bench and ample cabinetry - Separate lounge and dining areas tailored for ease of living - An in-ground swimming pool offering a private oasis for relaxation - A sizeable rear deck, perfect for hosting and enjoying the Queensland climate - Ample parking with a double remote-controlled garage - Extra features include secure parking and a fully fenced perimeter ensuring privacy and security This prime Hawthorne property is situated in an area known for its proximity to the river, parks, schools, and the cosmopolitan attractions of nearby Bulimba's Oxford Street. It is strategically located within the catchment of Morningside State School and Balmoral State High School, making it an ideal choice for family living.
Available: 5/08/24
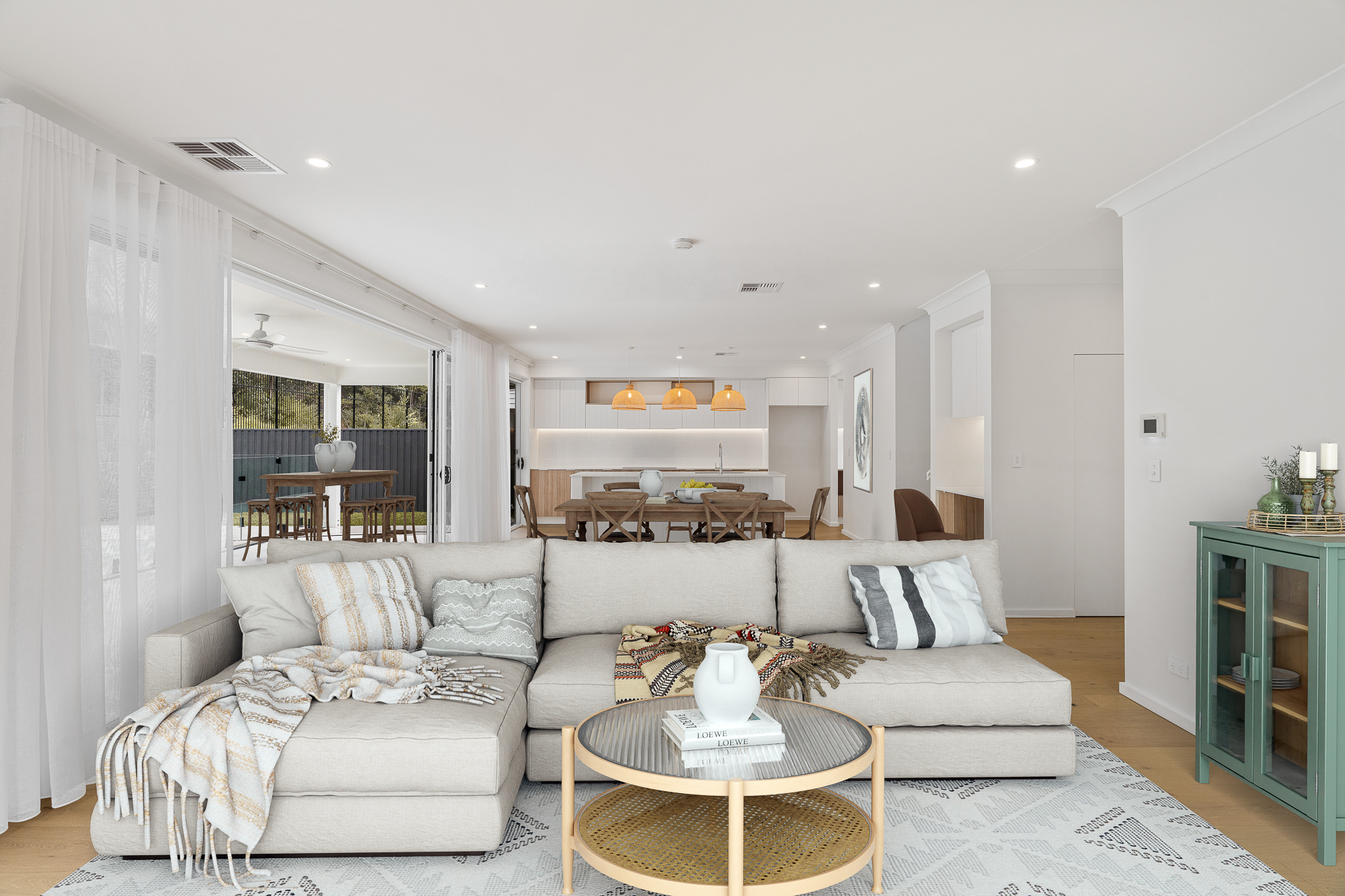
87 Kenna Street, Aspley
Available: 16/05/24
Welcome to 87 Kenna Street! This brand new five-bedroom, three and half-bathroom residence offers an idyllic family sanctuary, situated in one of Aspley's most sought-after and serene enclaves. With the Aspley Reserve as its backdrop, residents can immerse themselves in a lifestyle rich with birdsong and the beauty of the outdoors. The property's well-thought-out design and high-end finishes ensure comfort and elegance. The open-plan living offers a seamless integration of indoor and outdoor spaces, ideal for entertaining and relaxation. The ground-floor boasts a modern kitchen, complete with top-of-the-range appliances and a walk-in pantry. Large floorboards adorn the house, enhancing the warmth and charm of the interiors. The thoughtful layout provides the perfect division of space for the family to spread out and enjoy the separation of the home has to offer. - Master bedroom with a walk-in robe and ensuite - Remaining 4 bedrooms serviced with robes and ceiling fans - 3 well-appointed bathrooms and a powder room on the entry level - Modern kitchen equipped with a breakfast bar, a walk-in butlers and top brand appliances - Open plan living/dining/kitchen area, plus an additional retreat area upstairs. - Convenient media room for home entertainment and separation of space - Ducted air-conditioning and carpeted bedrooms for year-round comfort. - Internal laundry facilities and a laundry chute for added convenience. - Sparkling saltwater pool, a covered entertainment area, and patio for leisurely activities. - Floorboards throughout the living areas - Secure parking with a double garage with internal access. - Fully fenced backyard affords privacy and security. - Alarm system for additional safety. - Backing onto a tranquil backdrop providing additional privacy. Location Benefits: - Situated in a whisper-quiet locale, ensuring undisturbed living. - Immediate access to the natural delights of Aspley Reserve. - Proximity to excellent local schools, City Express Buses, and major shopping centres like Westfield Chermside and Aspley Hypermarket. - Close proximity to Prince Charles and St Vincent's Hospitals.
Available: 16/05/24
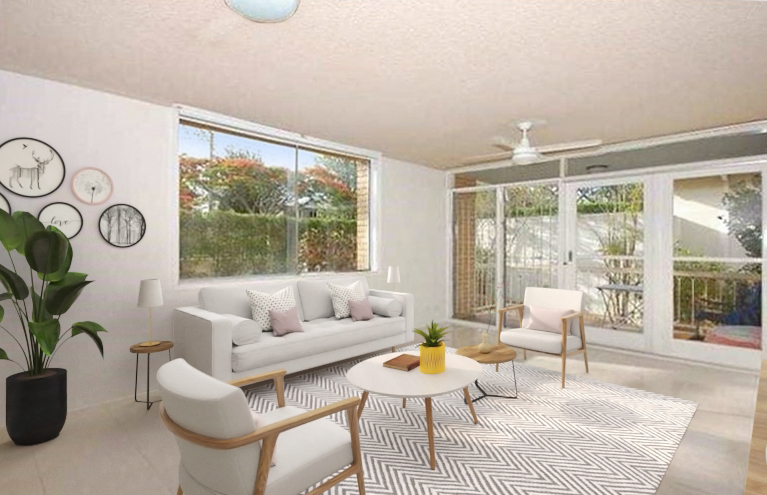
3/57 Kitchener Road, Ascot
Available: 12/08/24
Welcome to 3/57 Kitchener Road in Ascot! This neat and tidy unit is ready for the next tenant to move in and call home. Inside you will be greeted with a charming living room that is spacious and provides plenty of room for all your furniture. It has a modern kitchen well-equipped with quality stainless steel, an electric cooktop, cupboards and cabinetries for ample storage, and good-size fridge space. This home can always make cooking enjoyable since it has a bright and open kitchen with natural light streaming in from the large windows. Accommodation comprises of two generously sized bedrooms, each complete with ceiling fans to keep you cool and comfortable throughout the night. Serviced by the main bathroom that offers complete amenities from a walk-in shower, toilet, sink, and vanity. You can also enjoy your tea and coffee from its verandah overlooking manicured gardens. Features of 3/57 Kitchener Road include: -Two generously sized bedrooms both with ceiling fans - Main family bathroom with a walk-in shower, toilet, sink, and vanity - Modern kitchen well-equipped with quality stainless steel, an electric cooktop, ample storage, and good-size fridge space - Spacious living and dining room - Large AC unit in the lounge - Covered verandah - Secure Parking - The property is not individually metered, and the water is included in the rent *** Please note rent will increase from $550 per week to $600 per week on the 28 October 2024 *** LOCATION! Situated within minutes from Racecourse Road, Eagle Farm and Doomben racetracks and the Portside Precinct you will have one of Brisbane's most exclusive, blue-chip shopping, dining and entertainment precincts right at your doorstep. Ascot truly is one of Brisbane's most premiere suburbs and this home is a lifestyle to match.
Available: 12/08/24
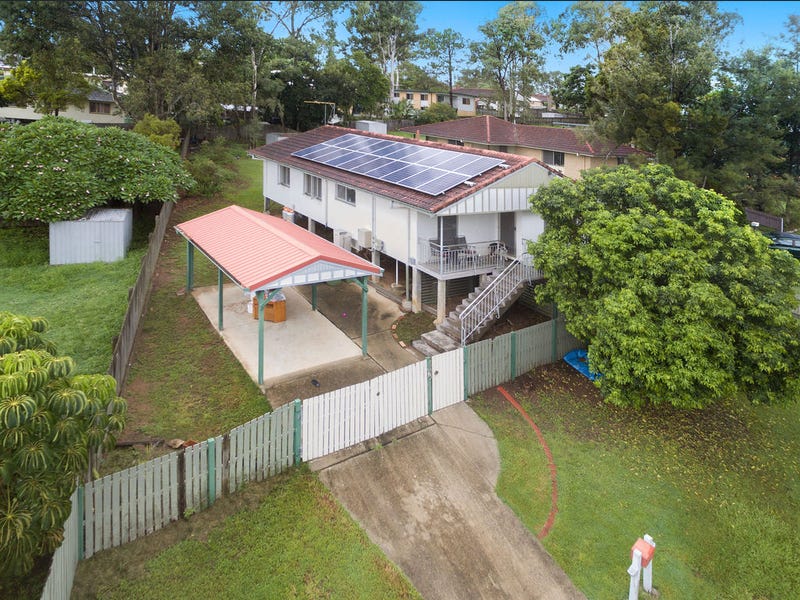
4 Lang Court, Goodna
Available: 5/08/24
Welcome to 4 Lang Court! This well-appointed house, situated in the welcoming suburb of Goodna, Queensland, offers a blend of comfort, convenience, and sustainability. Offering a generous 684m2 lot within a family-friendly locale, this abode presents a wonderful leasing opportunity for those seeking a harmonious blend of indoor and outdoor living. The home features three comfortably sized bedrooms, all equipped with built-in robes, ceiling fans, and air conditioning units, assuring a comfortable environment year-round. The open plan living and dining areas are designed to cater to the modern lifestyle, with the inclusion of air conditioning to facilitate a relaxed and cool atmosphere for residents. These communal areas transition seamlessly into a spacious kitchen that boasts a plethora of storage solutions, ready to accommodate the culinary needs of the household. Maintained to an excellent standard, the house showcases an upgraded bathroom that is both neat and tidy, complemented by a separate toilet for added convenience. Additional attributes include an internal laundry space, streamlining household chores and further enhancing the functionality of the home. Security is a noteworthy feature, with the entire house benefiting from security screens throughout, offering peace of mind to the occupants. The inclusion of a 5kw solar power system is a strategic addition that significantly aids in minimizing the power bill, highlighting the property's echo-friendly considerations. Features of 4 Lang Court includes: - Open-plan living and dining areas equipped with air conditioning - Spacious kitchen with ample storage - Well-maintained, neat bathroom - Separate toilet - Three bedrooms, all featuring robes, ceiling fans, and air conditioning - Security screens throughout the house - 5 kW solar power system installed to reduce power bills - Garden shed in the backyard - Generous 684m² lot with plenty of space for a play area - Fully fenced yard, ensuring safety for children and pets - Family-friendly location - Separate laundry - One carport *Please note, rent will be $400 per week until the 28th October 2024* Locational advantages of this dwelling cannot be overstated. Residents will be within walking distance to Westside Christian College, ensuring educational needs are easily met. The convenience of shopping and transport is also evident with a brief 5-minute drive to Goodna Shopping Center and Train Station, and proximity to Redbank Plaza and Train Station ensures all needs are efficiently catered to. Furthermore, the delight of parklands, schools, shops, and transport options are all close by, adding to the allure of this desirable property.
Available: 5/08/24
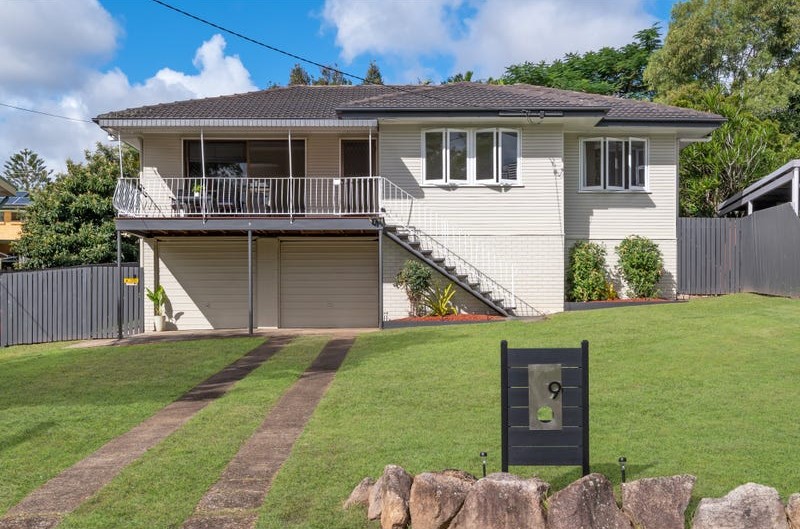
9 Loombah Crescent, Ferny Hills
Available: 16/08/24
Welcome to 9 Loombah Crescent! This distinguished three-bedroom house exudes charm and character, offering an ideal blend of comfort and convenience. Situated in the leafy suburb of Ferny Hills, the property boasts a prime location, merely 12kms from the heart of Brisbane CBD. Families will appreciate the proximity to local amenities including the serene George Wilmore Park, reputable schools, and efficient transport links. The residence welcomes with a spacious covered front verandah that commands relaxing views of the large front yard, creating an inviting threshold. Inside, polished timber floors complement the air-conditioned, open-plan living space, providing a seamless integration of living and dining areas. The updated kitchen caters to culinary needs with ample storage and a modern practical layout. Accommodation comprises three well-appointed bedrooms, each fitted with ceiling fans and the master bedroom featuring a built-in wardrobe. Comfort is enhanced with the installation of a new ensuite, adding to the existing tidy bathroom. The entire interior benefits from a fresh coat of paint, contributing to the home's impeccable presentation. Outdoor living is catered for with a private covered rear entertaining area, providing a perfect setting for gatherings, while the 630sqm fully fenced backyard offers a secure space for leisure and activities. The lower level of the house reveals a laundry room and extensive storage options, an advantageous addition to the dwelling. Features of 9 Loombah Crescent includes: - Three bedrooms with ceiling fans; the main bedroom features a built-in wardrobe - Air-conditioned open-plan living space with polished timber floors - Updated kitchen with ample storage - Spacious covered front verandah overlooking a large front yard - Private covered rear entertaining area - Tidy bathroom - An ensuite is currently being installed and due to complete the 9th August - Freshly painted throughout - Laundry and plenty of storage space under the house - Two-car lock-up garage - Fully fenced backyard on a 630 sqm block Situated in a convenient location just 150 meters from the bus stop and George Wilmore Park, 500 meters from local shops on Ferny Way, 600 meters from Ferny Hills Primary School, 950 meters from Ferny Grove Train Station, 1 kilometer from Ferny Grove Tavern, and 1.3 kilometers from Ferny Grove State High School. Ferny Hills is located only 12 kilometers from the Brisbane CBD and is graced with mature trees, parks, and bikeways that meander throughout the suburb. It is appreciated by families who enjoy the close proximity to excellent schools and childcare centers, and by residents who embrace the 'green' nature of the suburb and the easy access to doctors, transport links, sports clubs, and recreation facilities. The Ferny Grove Train Station precinct is about to undergo a massive infrastructure change.
Available: 16/08/24
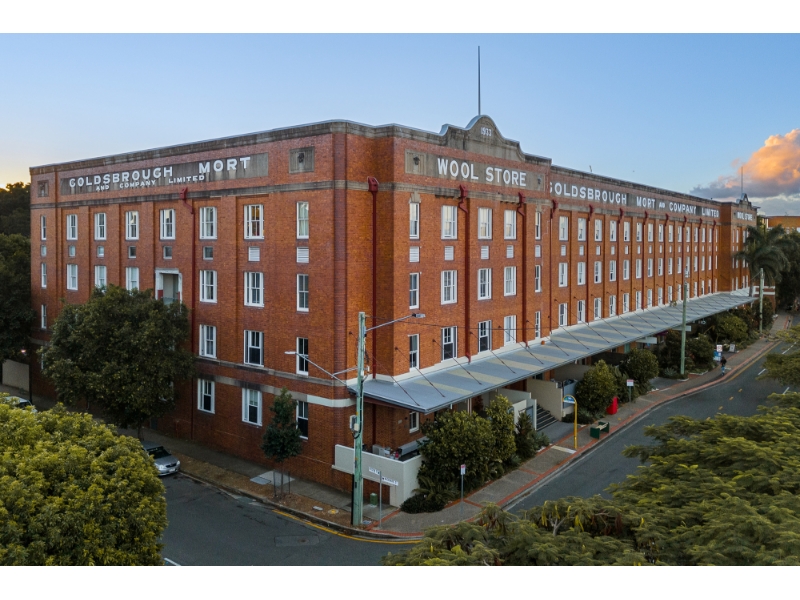
313/88 Macquarie Street, Teneriffe
Available: 11/06/24
Welcome to 313/88 Macquarie Street! Nestled within the esteemed 'DAKOTA' Woolstore building, this exceptional apartment offers an unparalleled blend of historical charm and modern comfort. Brimming with character, the residence boasts a unique fusion of warm wooden elements, exposed beams, and original red brickwork, accentuating its rich historical past. High ceilings and original sash windows are complemented by white plantation shutters, which invite an abundance of natural light and fresh breezes into the open-plan living spaces with an ideally positioned kitchen to facilitate easy hosting. The kitchen itself comes well-appointed with a gas cooktop, oven, rangehood, dishwasher, and a practical island bench, providing both a culinary workspace and social focal point. The master bedroom, complete with an ensuite bathroom and walk-in shower, serves as a private haven away from the hustle and bustle. Two additional bedrooms, both featuring built-in robes, ensure ample space for family or guests. Features of 313/88 Macquarie Street include: - Three spacious bedrooms with built-in robes - Two bathrooms: an ensuite with a walk-in shower and a main bathroom with shower over bath and shared laundry space - Open plan living, dining, and kitchen with floorboards throughout - A fully equipped kitchen with gas cooktop, oven, dishwasher, and island bench - Prime location with Brisbane River view - Air conditioning for year-round comfort - Secure parking with two garage spaces - Pet-friendly environment Additional building amenities encompass: - Onsite management for added convenience and security - A 25m lap pool for fitness and recreation - Well-equipped gymnasium - Relaxing sauna - BBQ entertaining area perfect for social gatherings The property's prime location offers: - Proximity to lifestyle attractions like cafés, bars, restaurants, and specialty shops - Ease of access to the Brisbane CBD, Riverwalk, New Farm Park, and Howard Smith Wharves - Close to outstanding educational institutions including New Farm State School and Fortitude Valley State Secondary College - Convenient transportation options including Teneriffe CityGilder, CityCat terminal, and BCC Bus stop
Available: 11/06/24
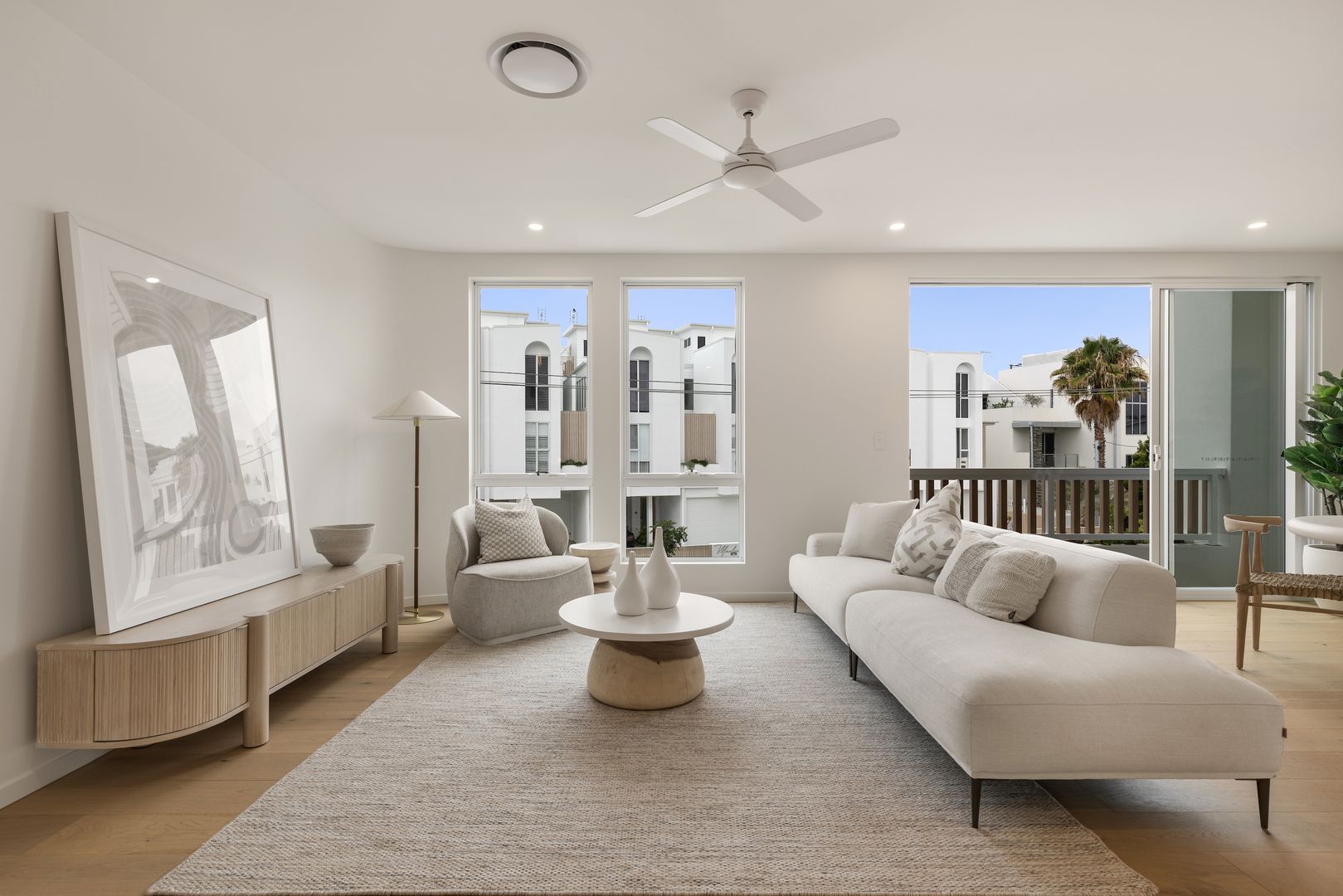
3/31 Madang Crescent, Runaway Bay
Available: 17/06/24
Welcome to 3/31 Madang Crescent! Nestled in the esteemed locality of Runaway Bay, Queensland, this impeccably designed residence sets a new standard for luxurious waterside living. Boasting a north-east facing sun-soaked position, this property offers a harmonious blend of elegance, functionality, and exceptional quality, perfect for discerning lessees who appreciate refined living spaces and captivating views. This splendid abode features three generously proportioned bedrooms, each thoughtfully orchestrated to provide a sanctuary of comfort. The master suite is a triumph of design, complete with a walk-in wardrobe and a sumptuous ensuite, ensuring a private and opulent retreat. Complementing the bedrooms are three exquisite bathrooms, each providing the ultimate in comfort and style, with an additional two powder rooms strategically located on the second and fourth levels for convenience. At the heart of the home, the open plan living area unfolds in a sweeping expanse of space and light, inviting residents to entertain and relax with ease. The spacious kitchen is a culinary artist's dream, boasting stone bench tops, upgraded quality appliances, and a sizeable butler's pantry that promises seamless preparation and storage solutions. Beyond its internal allure, the property's crowning glory is the private rooftop terrace and lounge area. Here, incredible vistas form a breathtaking backdrop to an entertainer’s haven, setting the scene for unforgettable gatherings under the sky. Features of 3/31 Madang Crescent includes: - 3 Bedrooms - Master with walk-in closet and ensuite - 2 luxurious bathrooms plus 2 additional powder rooms on levels 2 and 4 - Open plan living area - Spacious kitchen with a large butler's pantry - Stone benchtops and high-quality appliances - Samsung Airtouch ducted/zoned air-conditioning - Panacom intercom system - Incredible views from your private rooftop terrace/lounge - 2 car parking spaces plus street parking - 2.4m high ceilings - LED lighting - Neutral color tones - Laundry room - Superb floor plan - North/east facing, sun-soaked position - Low maintenance landscaping with an irrigated watering system - Suspended slab and core-filled blockwork construction Located in the highly sought-after suburb of Runaway Bay, this property offers north/east facing panoramic views of the famous Gold Coast Broadwater. A short drive away is Runaway Bay Village, featuring a variety of restaurants, pharmacies, a supermarket, bars, shops, and more. Enjoy the nearby parks where you can stroll along the paths or swim in the Broadwater and its extensive beach. Harbour Town Shopping Centre is just 5 minutes away, along with easily accessible public transport. Within 10 minutes, you can reach the M1, providing easy travel to Brisbane, Coolangatta, and surrounding areas. Multiple schools are available within a 5km radius, ensuring all your educational needs are met.
Available: 17/06/24
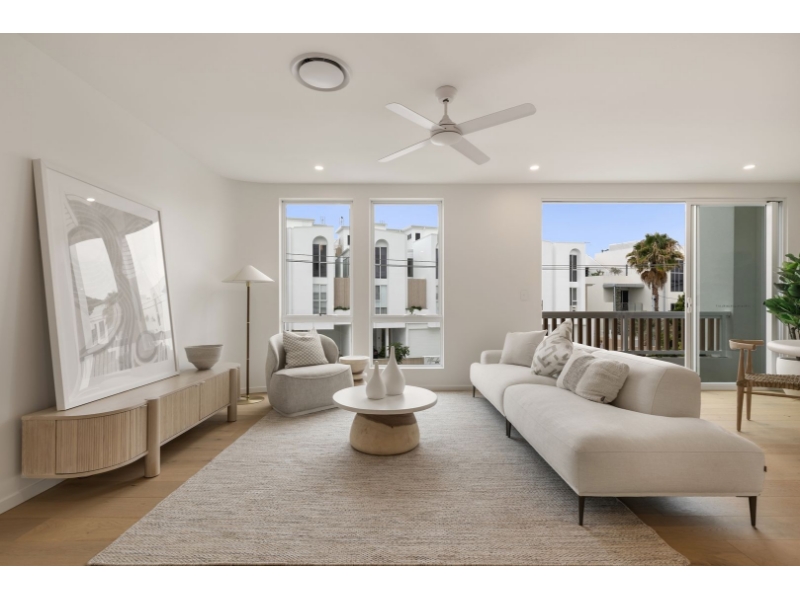
3/31 Madang Crescent, Runaway Bay
Available: 17/06/24
Welcome to 3/31 Madang Crescent! Nestled in the esteemed locality of Runaway Bay, Queensland, this impeccably designed residence sets a new standard for luxurious waterside living. Boasting a north-east facing sun-soaked position, this property offers a harmonious blend of elegance, functionality, and exceptional quality, perfect for discerning lessees who appreciate refined living spaces and captivating views. This splendid abode features three generously proportioned bedrooms, each thoughtfully orchestrated to provide a sanctuary of comfort. The master suite is a triumph of design, complete with a walk-in wardrobe and a sumptuous ensuite, ensuring a private and opulent retreat. Complementing the bedrooms are three exquisite bathrooms, each providing the ultimate in comfort and style, with an additional two powder rooms strategically located on the second and fourth levels for convenience. At the heart of the home, the open plan living area unfolds in a sweeping expanse of space and light, inviting residents to entertain and relax with ease. The spacious kitchen is a culinary artist's dream, boasting stone bench tops, upgraded quality appliances, and a sizeable butler's pantry that promises seamless preparation and storage solutions. Beyond its internal allure, the property's crowning glory is the private rooftop terrace and lounge area. Here, incredible vistas form a breathtaking backdrop to an entertainer’s haven, setting the scene for unforgettable gatherings under the sky. Features of 3/31 Madang Crescent includes: - 3 Bedrooms - Master with walk-in closet and ensuite - 2 luxurious bathrooms plus 2 additional powder rooms on levels 2 and 4 - Open plan living area - Spacious kitchen with a large butler's pantry - Stone benchtops and high-quality appliances - Samsung Airtouch ducted/zoned air-conditioning - Panacom intercom system - Incredible views from your private rooftop terrace/lounge - 2 car parking spaces plus street parking - 2.4m high ceilings - LED lighting - Neutral color tones - Laundry room - Superb floor plan - North/east facing, sun-soaked position - Low maintenance landscaping with an irrigated watering system - Suspended slab and core-filled blockwork construction Located in the highly sought-after suburb of Runaway Bay, this property offers north/east facing panoramic views of the famous Gold Coast Broadwater. A short drive away is Runaway Bay Village, featuring a variety of restaurants, pharmacies, a supermarket, bars, shops, and more. Enjoy the nearby parks where you can stroll along the paths or swim in the Broadwater and its extensive beach. Harbour Town Shopping Centre is just 5 minutes away, along with easily accessible public transport. Within 10 minutes, you can reach the M1, providing easy travel to Brisbane, Coolangatta, and surrounding areas. Multiple schools are available within a 5km radius, ensuring all your educational needs are met.
Available: 17/06/24
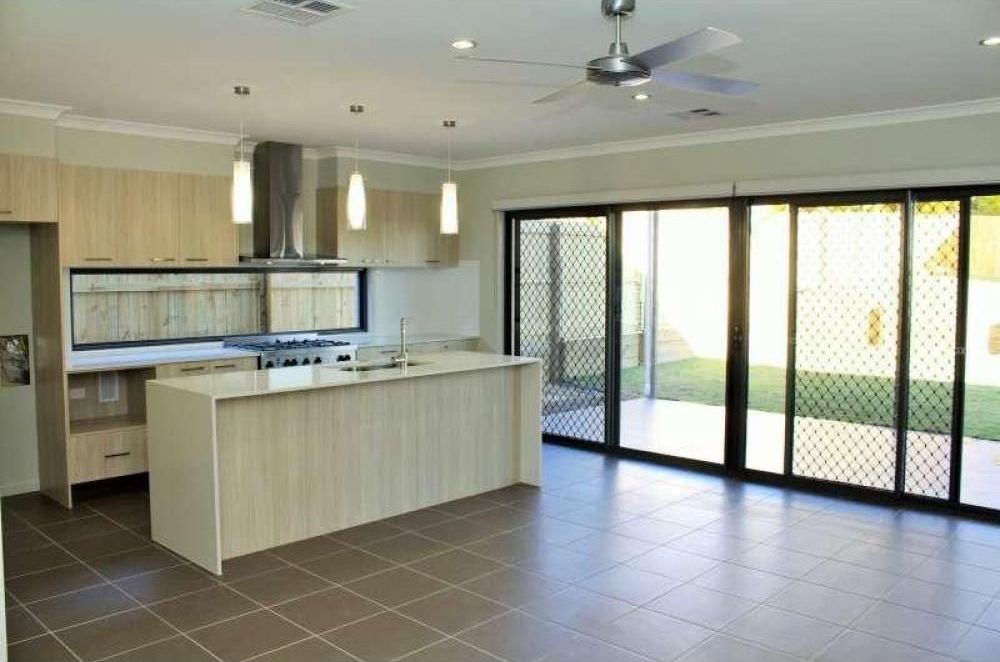
40A Main Avenue, Wavell Heights
Available: 9/08/24
Welcome to 40A Main Avenue in Wavell Heights! Luxury living in Wavell Heights has been taken up a notch with this spacious four bedroom home located in an ideal position to shopping centres, transport and schools. With warm and welcoming interiors, this home offers the perfect balance of style and functionality with a modern and innovative design. Inside, the home flows effortlessly throughout the ground floor with indoor/outdoor entertainment areas opening up giving the home ample space for dining and living combined. The gourmet island kitchen opens up to the open plan living and dining area boasting stone benchtops, stainless steel appliances and abundance of storage space, making it perfect for entertaining guests or spending quality time with your family! Upstairs, you will find a master suite plus a stylish ensuite and a private balcony, while three well-appointed bedrooms each have built-ins. There is also a separate media area and study nook, additional powder room and a double lock-up garage with internal access. Designed with relaxed indoor/outdoor entertainment in mind, this superb sanctuary includes a large alfresco area, which looks out to the expansive sunlit lawn. Features of 40A Main Avenue include: - Four generous bedrooms with main having ensuite and north facing balcony - Two well-appointed bathrooms; main bathroom with bath tub and walk-in shower - Additional powder room downstairs for your convenience - Spacious open plan living/dining area opening onto alfresco dining - Two separate living spaces - 1 upstairs and 1 downstairs - Separate media area and study nook - Modern kitchen with island bench with Caesar stone bench tops, Gas cooktop and huge pantry - Ducted air-conditioning and ceiling fans throughout - Covered alfresco dining overlooking yard - Low-maintenance, grassy backyard - Double lock up garage with internal access Located in the sought-after Wavell Heights, this home is positioned just moments from the CBD and close proximity to schools, transport and major shopping centre. You’ll love the massive parks, walking tracks, bike tracks, within a short drive to Chermside Shopping Centre, local cafes, and easy access to major arterials to navigate across the City.
Available: 9/08/24
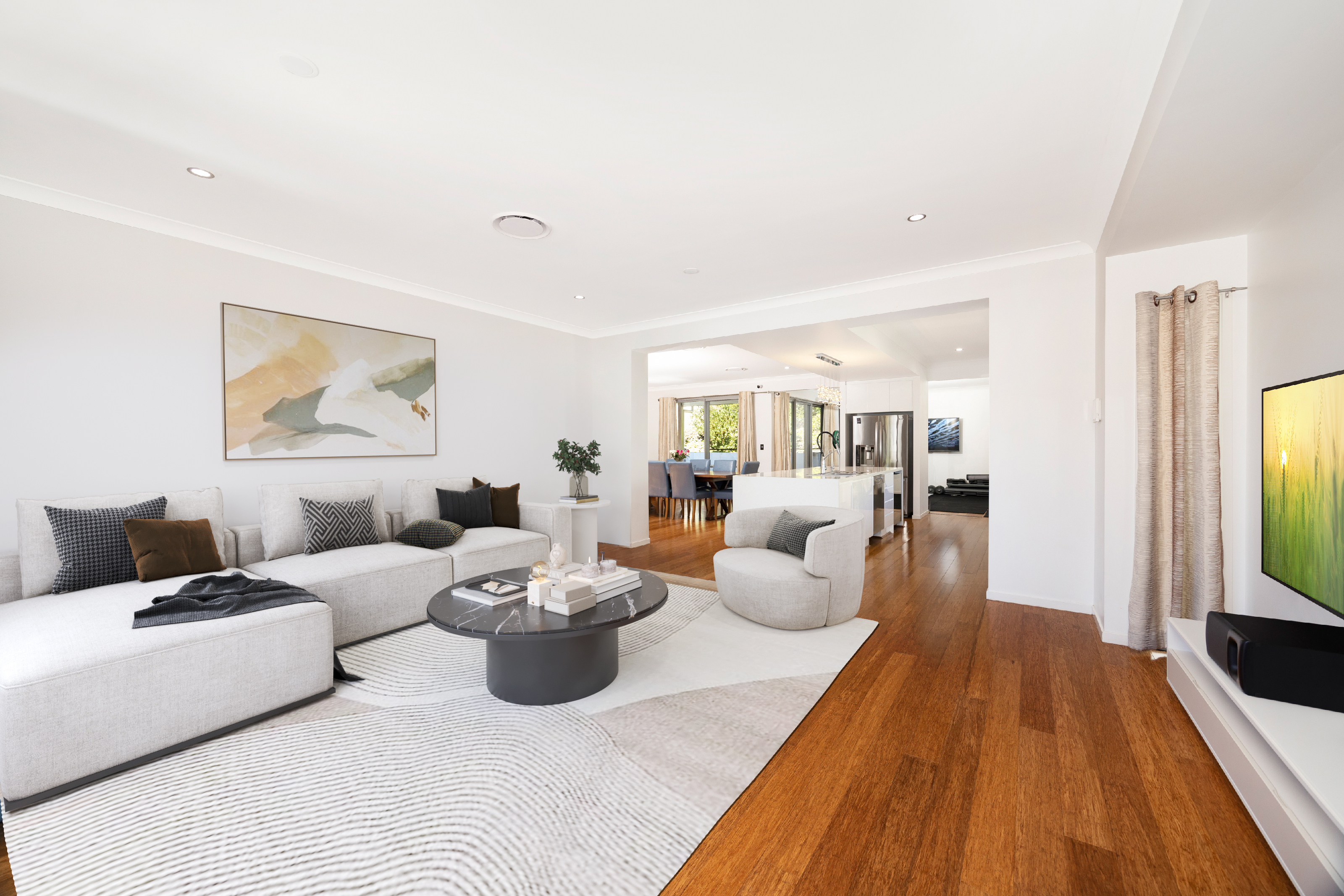
23 Marney Street, Chapel Hill
Available: 19/07/24
Welcome to 23 Marney Street! Nestled in the sought-after precinct of Chapel Hill, Queensland, this exquisite 5-bedroom, 3-bathroom house stands as a paragon of modern family living. This stunning abode invites you to experience luxury combined with functional design, offering an expansive layout that caters to both intimate family time and grand scale entertaining. The heart of this home is unquestionably the gourmet kitchen, equipped with a Butler's pantry, striking a perfect balance between elegance and practicality. It effortlessly caters to the culinary enthusiast and serves as a central hub for gatherings. Each of the five generously-sized bedrooms has been meticulously crafted, boasting comfort and sophistication, making them perfect sanctuaries for relaxation. Three well-appointed bathrooms accompany the bedrooms, ensuring convenience even during the busiest of mornings or when entertaining guests. The outdoor entertaining area is a masterclass in design, providing the ideal backdrop for social events or peaceful family moments. This heartwarming space is complemented by the presence of a sparkling pool, set within the fully fenced yard, ensuring complete privacy and security. Features of 23 Marney Street includes; - Kitchen with a Butler's Pantry - 5 Spacious and elegantly designed bedrooms, perfect for families or those who love hosting guests. - 3 Bathrooms - Outdoor Entertaining Area - Double Remote Lock-Up Garage - Pool - Fully Fenced Yard - Ducted Air Conditioning - Solar panels with back up battery The property is conveniently located near Suburban Social Chapel Hill and Indooroopilly State School, just 2.5km from Indooroopilly Shopping Centre, 4.8km from Brisbane Boys College, 11.6km from the CBD, and 7.8km from Brisbane City.
Available: 19/07/24
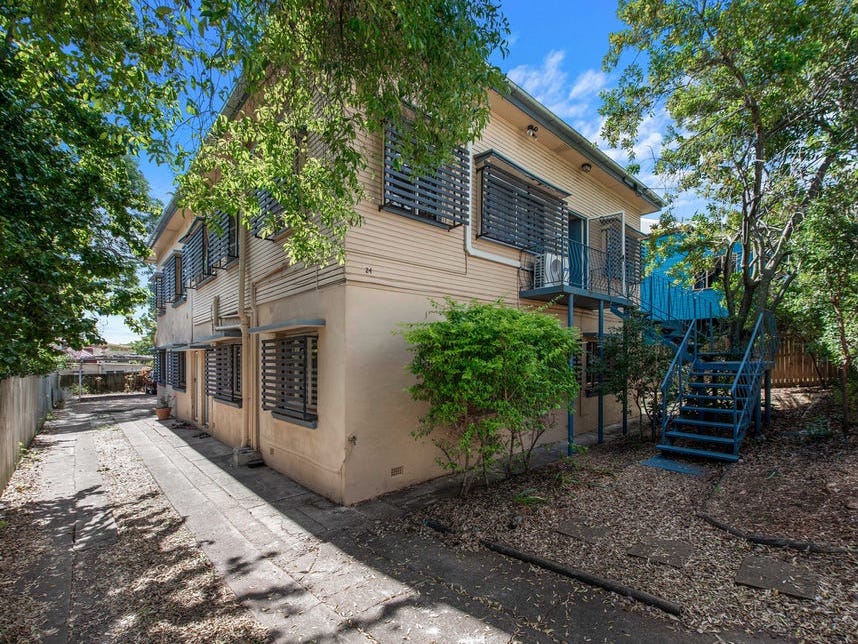
1/24 Maynard Street, Woolloongabba
Available: 14/08/24
Welcome to 1/24 Maynard Street in Woolloongabba! Enjoy a topnotch position in Brisbane's inner south where the Gabba is within walking distance and local parks and walking tracks are just a block away, this recently refreshed apartment with updated kitchen, bathroom and paint throughout offers you city convenience and quirky charm. Three generous sized bedrooms with built-in robes and plenty of storage make living easy. The well-appointed kitchen has abundance of bench space and gas cooking for the avid cook. This complex consists of only 4 units and is perfect for those who are looking for a cozy space with easy access to the city. Features of 1/24 Maynard Street include: - Recently refreshed with updated kitchen, bathroom and paint throughout - Three spacious bedrooms with built-ins - Well-appointed main bathroom with walk-in shower and vanity - Spacious open plan living/dining combined - Functional kitchen with quality kitchen appliances - Security screens - Undercover carpark at rear of the property Woolloongabba is one of Brisbane's most connected locations, with easy access into the city, universities and hospitals, making it one of the most highly desired suburbs of Brisbane. All is at your fingertips with buses at the end of the street, walk to train stations, The Gabba, local shops and cafes at Stones Corner and Woolloongabba bike ways and parks. Short distance to hospitals, Southbank and the Cross River Rail currently under construction. Great access to major arterial roads and freeways.
Available: 14/08/24
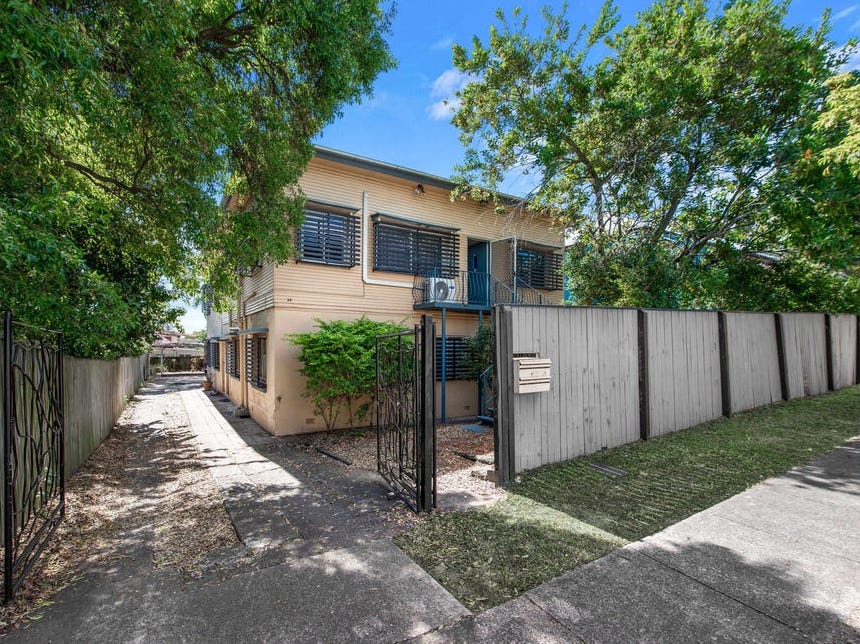
3/24 Maynard Street, Woolloongabba
Available: 9/08/24
Welcome to 3/24 Maynard Street! Discover the ease and convenience of city living in the vibrant Woolloongabba neighbourhood with this lovely three-bedroom apartment. Perfectly positioned within walking distance to the iconic Gabba, this charming residence is nestled in a quaint complex of just four units, blending cozy living with the urban lifestyle of Brisbane's inner south. The apartment itself boasts generously sized bedrooms, each fitted with mirrored built-in robes that reflect the spacious feel and provide ample storage. The layout facilitates a comfortable atmosphere through a sizable open plan living and dining area, leading into a functional kitchen where gas cooking and quality appliances await eager home chefs. Accommodation aspects are complemented by a well-appointed bathroom servicing the home's accommodation. This residence is truly a well-maintained space, offering a harmonious balance of comfort and convenience, appealing to those desiring a connection to Brisbane’s vibrant urban fabric. Features of 3/24 Maynard Street include: - Three spacious bedrooms, each with mirrored built-in robes for ample storage - A single, well-maintained bathroom featuring a walk-in shower and modern vanity - Open plan living and dining area serving as the heart of the home - Kitchen equipped with a gas cooktop and an abundance of bench space - Security screens installed for added safety and peace of mind - Convenient undercover carport located at the rear of the property The precinct's connectivity is second to none, with bus services at the end of the street, nearby train stations, and easy access to major arterial roads and freeways. Within walking distance to The Gabba, local shops, cafés at Stones Corner, and parklands, the household is bestowed with endless recreational and retail options. The locality is enhanced by proximity to quality educational institutions, positioned within the catchment area of Buranda State School and Coorparoo Secondary College. Hospitals, Southbank, and the under-construction Cross River Rail are also within a short distance, underscoring the strategic positioning of this address. If you would like to streamline your application process and ensure our Property Management Team have all of the information to fast track your application, please click here - https://rentaliq.com.au/apply/9349cebc-96e2-451d-a275-ecfa549046fb
Available: 9/08/24
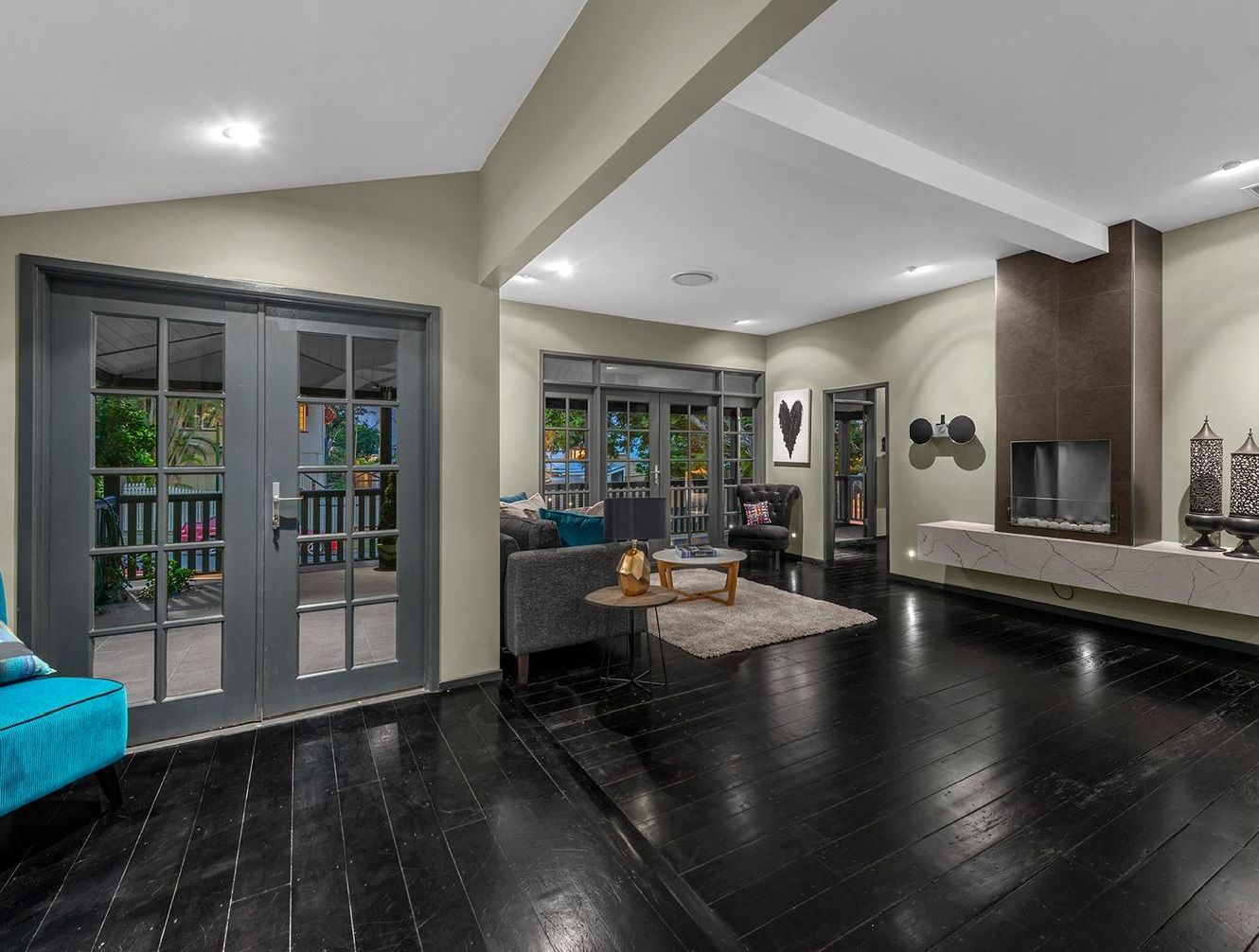
5/116 Merthyr Road, New Farm
Available: 7/08/24
Welcome to 5/116 Merthyr Road! This exquisite three-bedroom apartment offers an unparalleled living experience. With a design that marries the space and privacy of a house with the convenience of apartment living, this residence is the epitome of sophistication, boasting opulent finishes and superior craftsmanship. The north-facing aspect heralds abundant light and welcomes the gentle, prevailing breezes, alongside the warm embrace of the winter sun, crafting a serene and inviting ambiance throughout the home. Upon entry, one is immediately struck by the meticulous attention to detail; from the lustrous Black Japan flooring to the streamlined gourmet kitchen adorned with European appliances and elegant stone benchtops. The open plan living and dining area, complete with a Gaslit fireplace, sets the stage for cozy evenings and grand entertaining alike. Three generously sized bedrooms enable comfortable living, with the versatile third bedroom offering an ideal space for a study or multipurpose room. The luxurious bathroom, featuring a separate shower and bath, is a testament to the apartment’s commitment to indulgence and relaxation. Features of 5/116 Merthyr Road include: - Two spacious bedrooms with ample built-in storage, plus a third naturally lit bedroom that can double as a study or multi-purpose room - Gourmet kitchen fitted with European appliances and stone benchtops - Expansive front verandah, perfect for outdoor entertainment - Deluxe bathroom with pendant lighting and separate bath and shower facilities - Ducted air conditioning for seamless climate control - Elegant Black Japan floorboards throughout - Secure parking space for one vehicle, with additional shared laundry space - Open plan living and dining area with a Gaslit fireplace for added ambiance - Bose sound system for a superior audio experience Location Benefits: - Close proximity to New Farm Park, Merthyr Village, and river walkways - Near to restaurants, cafes, shops including New Farm Cinemas, the James Street precinct, and Gasworks - Easy access to the CBD - Situated in the catchment area for New Farm State School and Fortitude Valley State Secondary College The affluent address positions it as an unmissable opportunity, delivering a lifestyle of utmost convenience and luxury in one of Queensland's most sought-after neighbourhoods. With New Farm's best offerings surrounding you, there is no better location than this. Here you are just moments from restaurants, cafes, New Farm Park, Merthyr Village, the river walk, shops, New Farm Cinemas, James Street precinct, Gasworks, the CBD and so much more. This property will not be matched in quality or value. In catchment area of New Farm State School and Fortitude Valley State Secondary College. If you would like to streamline your application process and ensure our Property Management Team have all of the information to fast track your application, please click here - https://rentaliq.com.au/apply/0b64b5de-474d-4415-8658-4677f203bc60
Available: 7/08/24
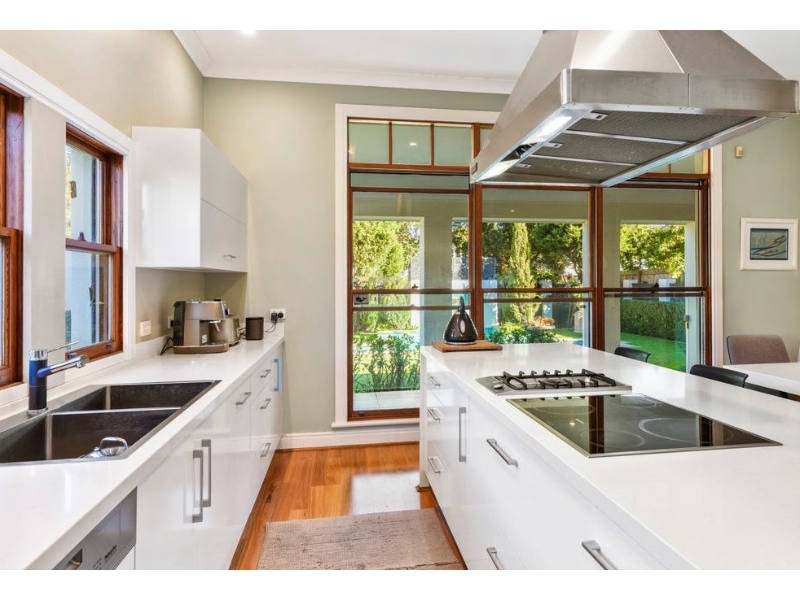
31 Moynihan Street, Ascot
Available: 9/07/24
Welcome to 31 Moynihan Street! Discover the essence of luxury and comfort in this exquisite Tuscan-style residence situated in the serene environs of Ascot. A testament to refined living, this two-storey, four-bedroom, family-sized home exudes charm and sophistication set against a backdrop of peaceful, tree-lined streets. The abode is conveniently located within walking distance to Ascot School and ensures easy access to nearby shops, parks, and transport facilities. The interior of the home exudes sophistication with a functional layout that includes five generously sized bedrooms and two luxurious bathrooms plus a seperate toilet downstairs. The master suite is a sanctuary of comfort with its own ensuite, while the second bedroom enjoys private balcony access. The heart of the home is the gourmet kitchen, equipped with a butler's pantry, breakfast bar, stainless steel appliances, and a wine cellar. This space opens onto a casual family/TV area and a formal dining and sitting room for effortless entertaining. The living areas transition smoothly to the outdoors, where a tiled terrace invites alfresco dining overlooking the beautifully designed pool with a fountain. Features of 31 Moynihan Street include: - Five generous bedrooms with built-in robes. - 2.5 bathrooms, with a separate shower and bath in the main bathroom. - Elegant formal dining and sitting room for sophisticated entertaining. - Gourmet kitchen with butler's pantry, breakfast bar, and high-quality stainless-steel appliances. - Open plan living, dining, and kitchen area featuring floorboards and air conditioning. - Separate study or office area for privacy and convenience. - Ducted cooling, ceiling fans, and split system air conditioning ensure year-round comfort. - Internal laundry room with external access adds to the convenience. - Double lock-up garage with remote entry and dedicated storage space. - Secure, fully fenced premises with the manicured lawn and European hedged garden. - Eco-friendly features including a water tank for sustainable living. - Beautifully designed pool with fountain This property offers an exceptional opportunity to enjoy a sophisticated and serene lifestyle in one of Ascot's most desirable streets. The architectural elegance, superior craftsmanship, and an array of inclusions position this home as an ideal choice for those seeking comfort, class, and convenience.
Available: 9/07/24
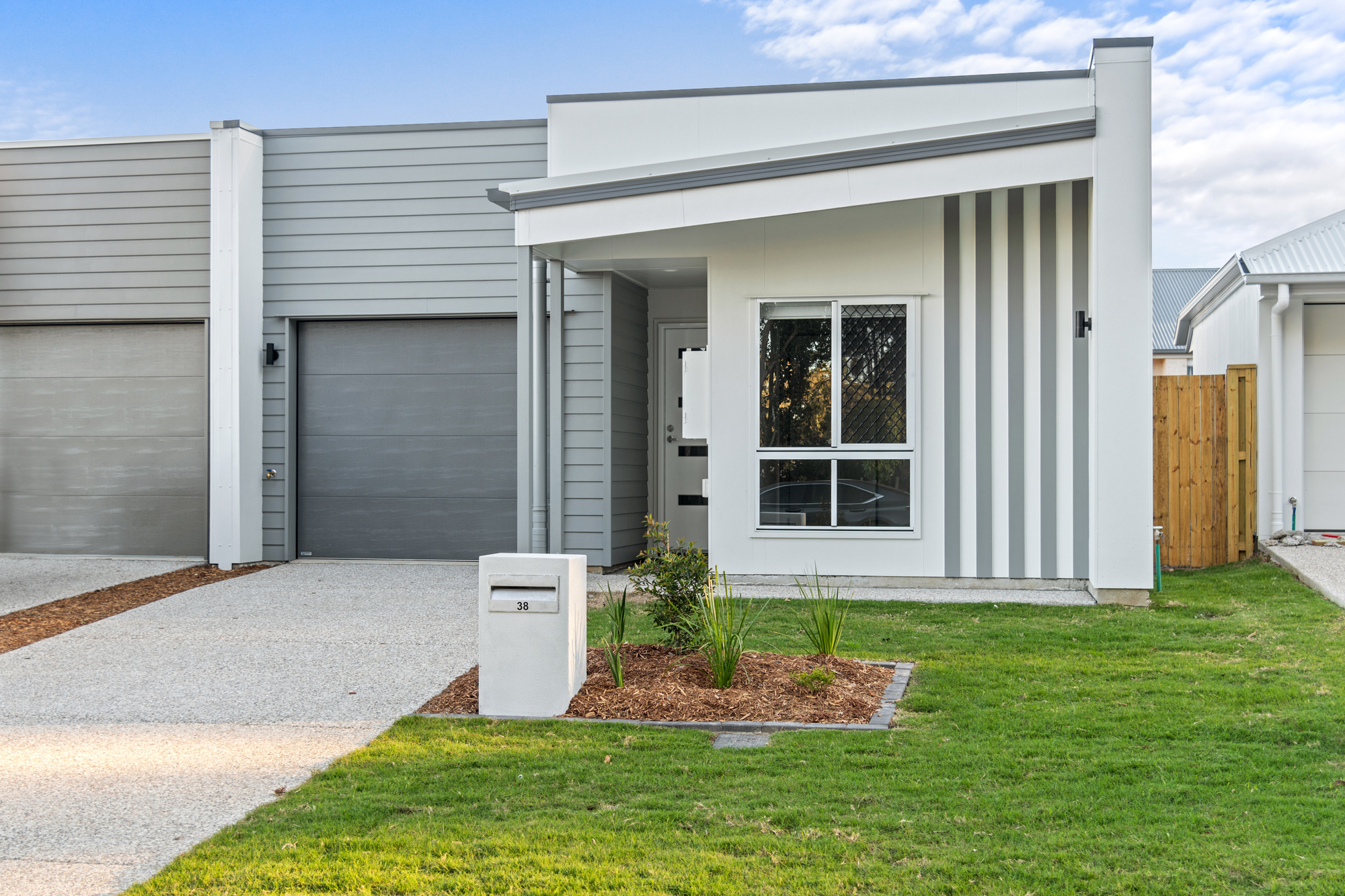
38 Myrtle Street, Burpengary
Available: 24/07/24
Welcome to 38 Myrtle Street! Situated in the tranquil suburb of Burpengary, Queensland, this impeccable residence exudes a serene lifestyle combined with modern comforts. The property's premier location is complemented by its close proximity to parklands, schools, shopping centres, and transport links, making it an ideal setting for families or professionals seeking both convenience and a touch of suburban tranquility. This delightful home boasts an open plan design, ideally marrying the lounge and dining areas to create an inviting space for entertaining or relaxing. It is equipped with air-conditioning to ensure a comfortable environment all year round. Natural light filters through the house, enhancing the sense of warmth and welcome that characterizes this charming abode. The property features four generously-sized bedrooms, providing ample space for family, guest accommodation, or a home office setup. Each bedroom is fitted with built-in robes, promoting a clutter-free and organized living space. The two modern bathrooms are tastefully designed, combining functionality with style to serve the needs of a household efficiently. Features of 38 Myrtle Street includes: - Open plan lounge and dining areas with air-conditioning - Four generous bedrooms - Two modern bathrooms - Ceiling fans throughout - Well-appointed kitchen with quality appliances including dishwasher - Security screens throughout - Fully fenced and flat backyard Location Features - 1.13 km to Morayfield Rd at Paradise Rd - 1.71 km to Burpengary State School - 3.30km to Burpengary State Secondary College - 0.88km to St Eugene College
Available: 24/07/24
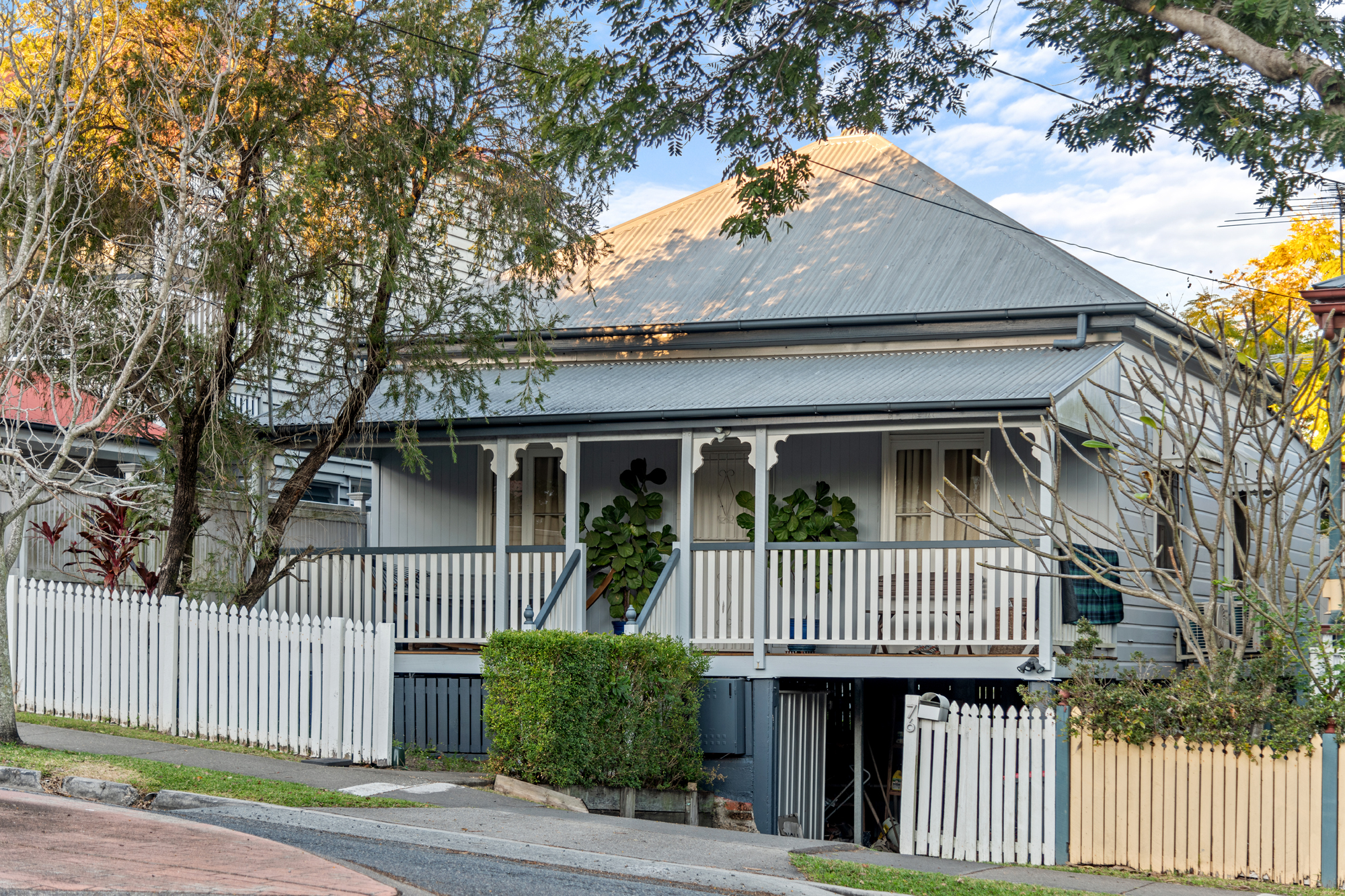
76 Norman Street, East Brisbane
Available: 12/08/24
Welcome to 76 Norman Street! Nestled in the sought-after locality of East Brisbane, this immaculate three-bedroom house presents a harmonious blend of classic charm and modern comfort. The property is an exemplary choice for those who value a well-maintained residence equipped with upgraded materials and situated in a desirable location. The house is enlivened by polished timber floors that pave the spacious interiors, providing an inviting atmosphere that is both stylish and easy to maintain. Air conditioning and ceiling fans ensure residents enjoy a comfortable environment, whatever the Queensland weather brings. Each of the three large bedrooms has been attentively designed with storage in mind, offering ample space for personal belongings. The practical modern bathroom caters to the needs of a contemporary lifestyle and features a bathtub, perfect for relaxing soaks after a busy day. The heart of the home is the modern kitchen, which has been thoughtfully equipped with a dishwasher and offers an attractive outlook over the expansive, fully fenced yard. This setup allows one to keep an eye on children or pets at play while preparing meals. The undercover entertainer’s deck is another crown jewel of this remarkable property, providing an ideal spot for alfresco dining, social gatherings, or simply enjoying a moment of solitude. Features of 76 Norman Street includes: - Polished timber floors - Air conditioning and ceiling fans - Spacious, fully fenced, pet-friendly yard - Three large bedrooms, each with storage - Undercover entertainer's deck - Kitchen with modern appliances, including dishwasher, overlooking the yard - Practical, modern bathroom with a bathtub Located in a quiet street in East Brisbane, this property is within walking distance to local coffee shops and surrounded by leafy parks. Neighboring the suburb of Woolloongabba, your local supermarket and favorite restaurants are just a 3-minute drive away. It is only a 5-minute drive to Coorparoo train station, making your commute more convenient. Transport is readily available with bus #200 just a 3-minute stroll from the property, providing access to the CBD. The Coorparoo train station is also a 3-minute drive from the property. The property is close to the Church of England Boys School and only minutes away from the popular cafes and restaurants of Woolloongabba, the CityCat at Mowbray Park, and various other public transport options and council bikeways. Additionally, the CBD is just 2km away.
Available: 12/08/24
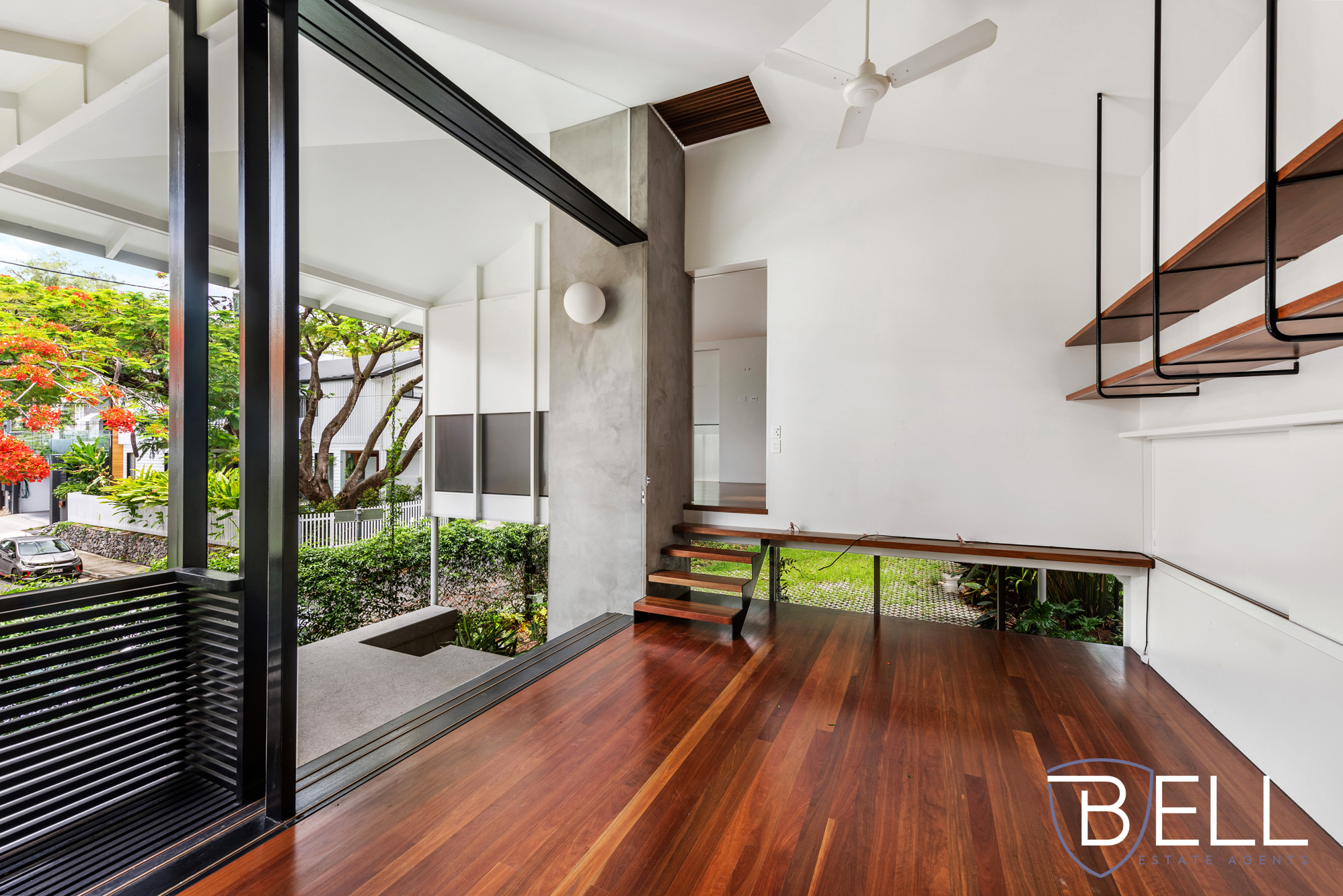
2 Norwood Terrace, Paddington
Available: 9/08/24
Welcome to 2 Norwood Terrace in Paddington! Designed by multi-award winning architect, John Ellway. Situated in one of Brisbane's most sought-after locations, this design masterpiece is unlike any other. Built with the flexibility in mind for today’s modern family, this stunning home offers unparalleled quality and accessibility. This exclusive property provides you with a one of a kind opportunity to escape the everyday demands of life without ever having to leave this incredible sanctuary. With its modern rustic feel and luxurious finishings, this property is designed to meet both the evolving needs of its tenants while providing a home filled with serenity and peace. This unique property will fill your every need: beautifully proportioned living spaces, generous outdoor entertaining areas and private courtyards. This home is set on a corner block which means the design of the house was able to break away from the linear style of houses that are so common in this area. The interior has been curated with thought put into every detail, unlike anything Paddington has seen before, while still being open and inviting. The formal entrance faces away from the main part of the house with its own gate and address to the street. The communal areas form the heart of the home which flow seamlessly to the open plan living, designer kitchen and dining area. Absolutely unique in its design and quality, this home is waiting for you and your family to step into the lifestyle you have been dreaming of. Features of 2 Norwood Terrace include: - Five generous bedrooms with built-in wardrobes, two with ensuites, third family bathroom - High spec open plan design with cross ventilation and picture windows - Stainless steel kitchen benchtop with in-built sink and under bench water filtration, Pyrolytic oven, Gas and induction stove top and dishwasher - Hidden multi-zone air conditioning and ceiling fans in all bedrooms and living areas - Separate guest house with ensuite, robe, private deck and kitchenette - Covered outdoor entertaining area with fireplace, concrete table & stools by Five Mile Radius - Fire pit with seating in the garden - Fully landscaped gardens with automated irrigation system and Bluetooth garden lights - Hardwired security cameras - At the peak of each roof is a solar powered operable automated skylight - Undercover parking for three cars Moments to Paddington Central, Cafe's, Restaurants, and the CBD, there is no need to look any further!
Available: 9/08/24
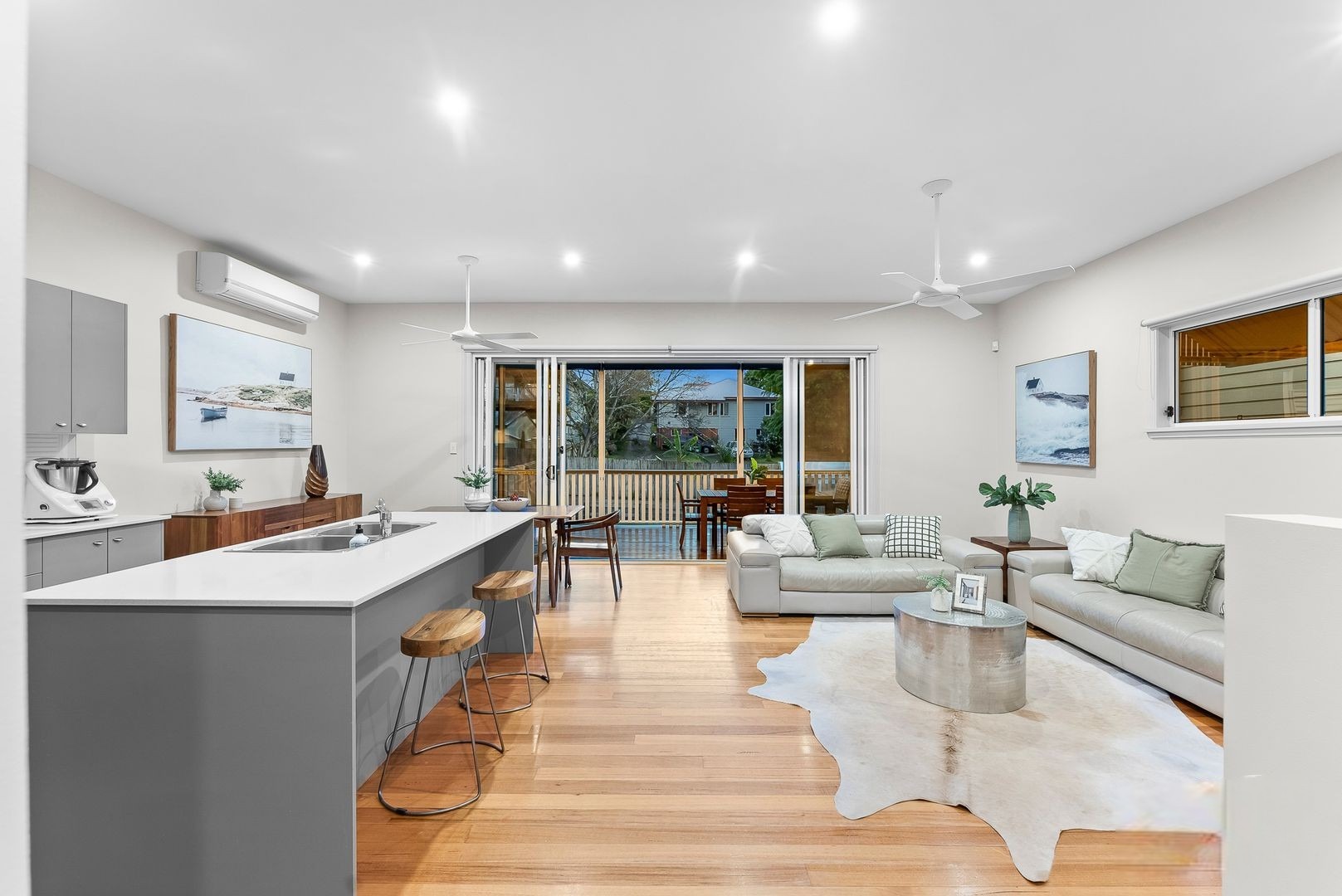
18 Oates Street, Kedron
Available: 12/09/24
Welcome to 18 Oates Street in Kedron! Pairing sophisticated contemporary design with outstanding family space and versatility, this striking residence boasts an elevated position in the heart of Kedron's exclusive Padua precinct. From its grand entryway to the impressive internal floor space with multiple living and entertaining zones, the home's proportions are bound to captivate. Perfect for accommodating a growing family, this expansive home offers open living, dining and kitchen spaces and seamlessly connects the indoor to the outdoor with glass sliding doors opening onto a generous sized deck. Our Queensland way of living is also extended to the stunning alfresco area on the ground floor, ideal for lavish entertainment or simply relaxing with your family. Four generous bedrooms and three modern bathrooms provide ample space for the whole family. Upstairs features the master bedroom with sizeable walk in robes and lovely ensuite, and the two other bedrooms. The lower level accommodates the 4th bedroom, full bathroom and family room flowing out onto a large deck that overlooks the tranquil gardens with stunning lighting. If you're looking for a home that supports a dual living lifestyle, this home is ideal. Features of 18 Oates Street include: Second Level: - Master bedroom with large ensuite and walk-in robe - Two remaining generously sized bedrooms with built-ins - Expansive open plan living area complete with high ceilings and timber flooring - Kitchen complete with an island benchtop, a European 900mm gas cooktop, and ample cabinetry - Miele dishwasher - Generously sized formal living area - Split System Air-conditioning in the master bedroom and living area - Undercover rear timber deck overlooking the backyard with full-length blinds Ground Level: - Generously sized fourth bedroom downstairs with built-in robes - Separate bathroom downstairs - Second living area or rumpus room opening out to the back undercover patio onto the backyard - Laundry with side access - Built-in study-nook - Bosch alarm system - Ample lock-up storage along with additional shelving in the garage - Double lock-up garage with remote door You will appreciate the convenience of this home offers, being in close proximity to local schools, Coles shopping centre, and cafes, this home would suit anybody looking to move into a home in the sought-after Padua Precinct.
Available: 12/09/24
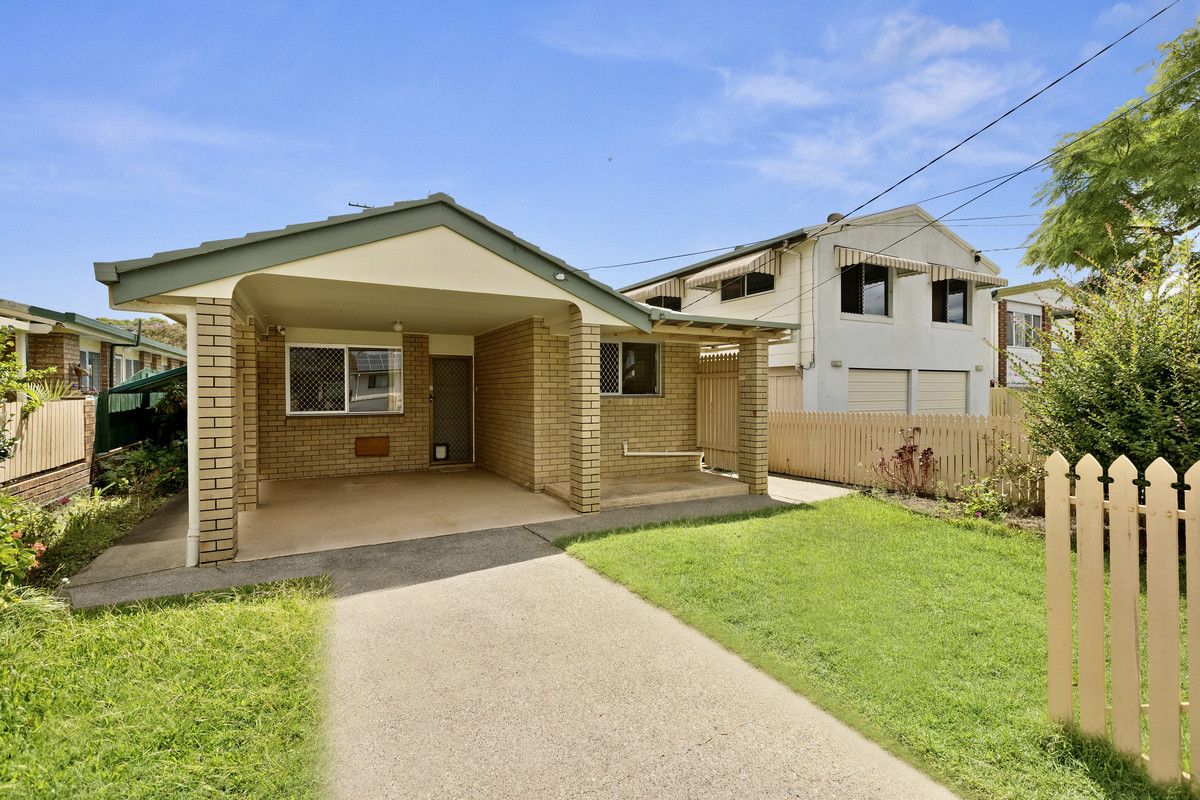
48 Ocean Street, Cleveland
Available: 28/06/24
Welcome to 48 Ocean Street! Nestled in the peaceful neighbourhood of Cleveland, this charming three-bedroom house offers a harmonious blend of comfort and convenience. The low-set property boasts a design that makes the most of its eastern orientation, ensuring that the home is bathed in the gentle morning sunlight and caressed by cool bay breezes. Inside, the house reveals an inviting layout focused on easy living and entertaining. The heart of the home is the central open kitchen, which seamlessly connects to a generously sized, air-conditioned living and dining area. These spaces open onto an expansive, fully-tiled covered outdoor entertainment area – a perfect setting for alfresco dining, family gatherings, or just savouring the tranquillity of the sizable, fenced backyard. The combination of indoor and outdoor living spaces makes this property ideal for those who enjoy the Queensland lifestyle. Features of 48 Ocean Street include: - Three spacious bedrooms - Modern bathroom with a walk-in shower and single vanity - Air-conditioned living and dining areas for year-round comfort - Open plan kitchen with quality appliances, ample storage, and bench space - Security screens and ceiling fans installed for additional comfort - Large, fully fenced grassy backyard for privacy and security - Tiled and covered outdoor entertainment area ideal for relaxing or hosting - A convenient single car garage offering secure parking - Practical additions include a garden shed and water tank - Flooring has been changed to hybrid flooring throughout 48 Ocean Street's location is nothing short of outstanding, tucked within a very quiet neighbourhood, close to the vibrant Moreton Bay Waters and North Stradbroke Island. Schools, amenities, and public transport are easily accessible, making it an ideal setting for a family-friendly lifestyle. The local area is steeped in history and serves as the gateway to the bay islands, with a plethora of activities ranging from the weekly Cleveland Markets to boating and water sports. In proximity to the catchment areas for Thornlands State School and Cleveland District State High School, this home not only promises an enviable lifestyle but also a bright future for families.
Available: 28/06/24
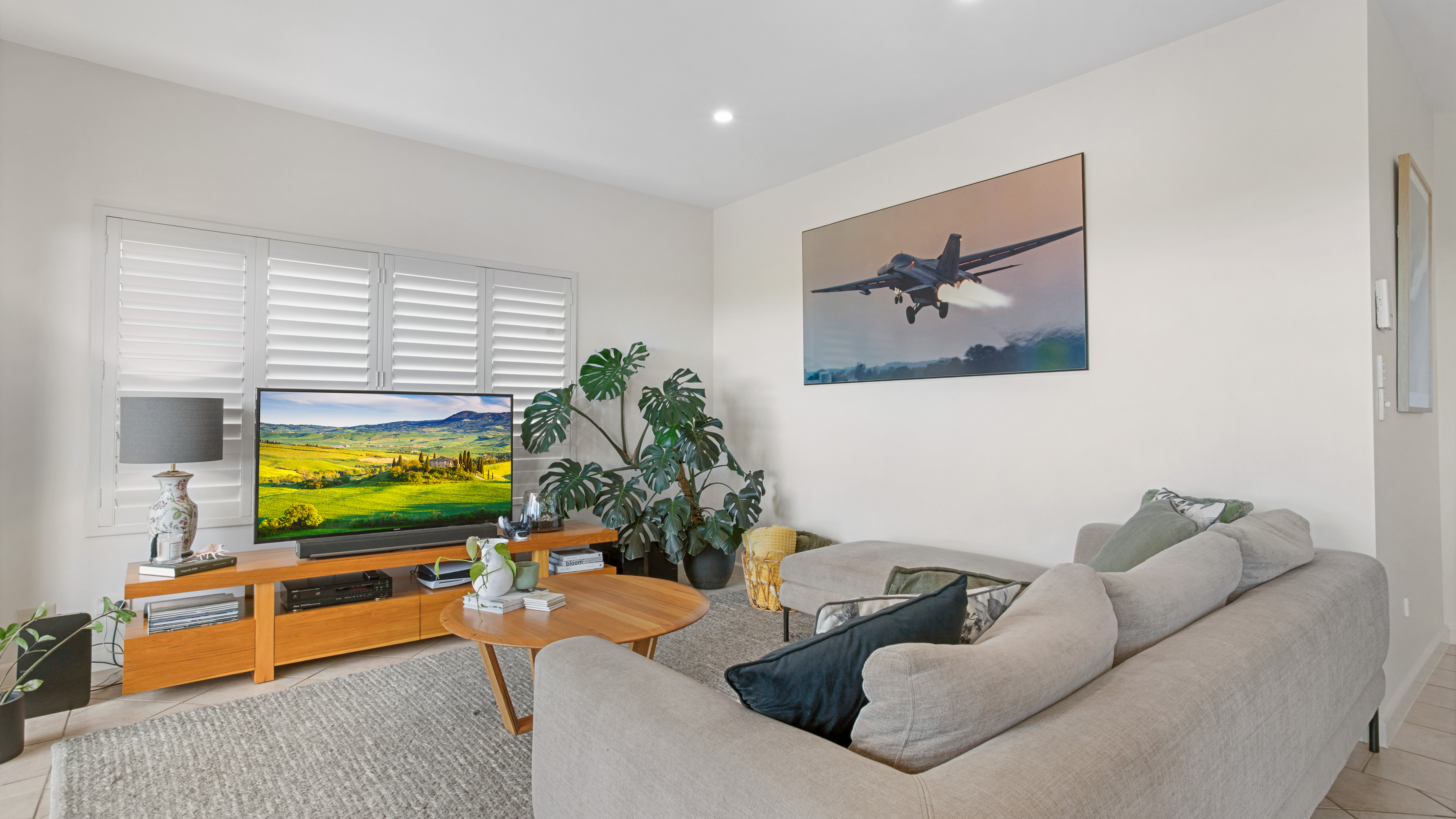
5/3 Orient Court, Buderim
Available: 24/07/24
Welcome to 5/3 Orient Court! Nestled in the coveted locale of Buderim, this three-bedroom unit presents a harmonious blend of luxurious living and serene ambience, brought together by a stunning panorama stretching from the crest of Buderim all the way to the ocean. Perched within a secure, gated building, this lease offering stands as a testament to an upgraded lifestyle with attributes that cater to both comfort and convenience. Upon entry, the residence announces itself with an emphasis on airy openness, courtesy of the towering 2.7m high ceilings that amplify the sense of space within. The living and dining areas, designed with an open-plan concept, transition effortlessly onto a private balcony. Here, residents can delight in the scenic vistas that serve as the perfect backdrop for both relaxation and entertaining. At the heart of the home, the generous kitchen space is finished with stone benchtops and equipped with a dishwasher, plenty of storage, and expansive bench space, creating an inviting environment for culinary exploration. Each of the three sizable bedrooms is a sanctuary of rest, complete with built-in mirrored robes and ceiling fans, and the master suite extends the luxury further with a capacious layout and an accompanying ensuite. The main bathroom, featuring a shower over the bathtub, mirrors the property's commitment to refined finishes, creating a cohesive and elegant experience throughout. Plantation shutters in the main bedroom and living area augment the unit’s sophisticated charm, adding an element of timeless style and privacy. Features of 5/3 Orient Court includes: - Open-plan dining and living area that extends to a private balcony, offering views from the top of Buderim to - the ocean - High 2.7m ceilings, creating a spacious feel - Generously sized kitchen with ample bench space, a dishwasher, and plenty of storage - Stone benchtops throughout - Three generous bedrooms with built-in mirrored robes and ceiling fans - Spacious main bedroom with an ensuite - Bathroom with a shower over the bathtub - Plantation shutters in the main bedroom and living area - Internal laundry - Single lock-up garage - Security screens installed throughout - Secure gated building with intercom access - Private swimming pool within the complex Located in a quiet and peaceful area, you won't feel like you're living in a unit complex. It's within walking distance to Buderim Village and just a short drive to the Sunshine Coast's best beaches. Conveniently situated close to Buderim Village, schools, parks, and cafes.
Available: 24/07/24
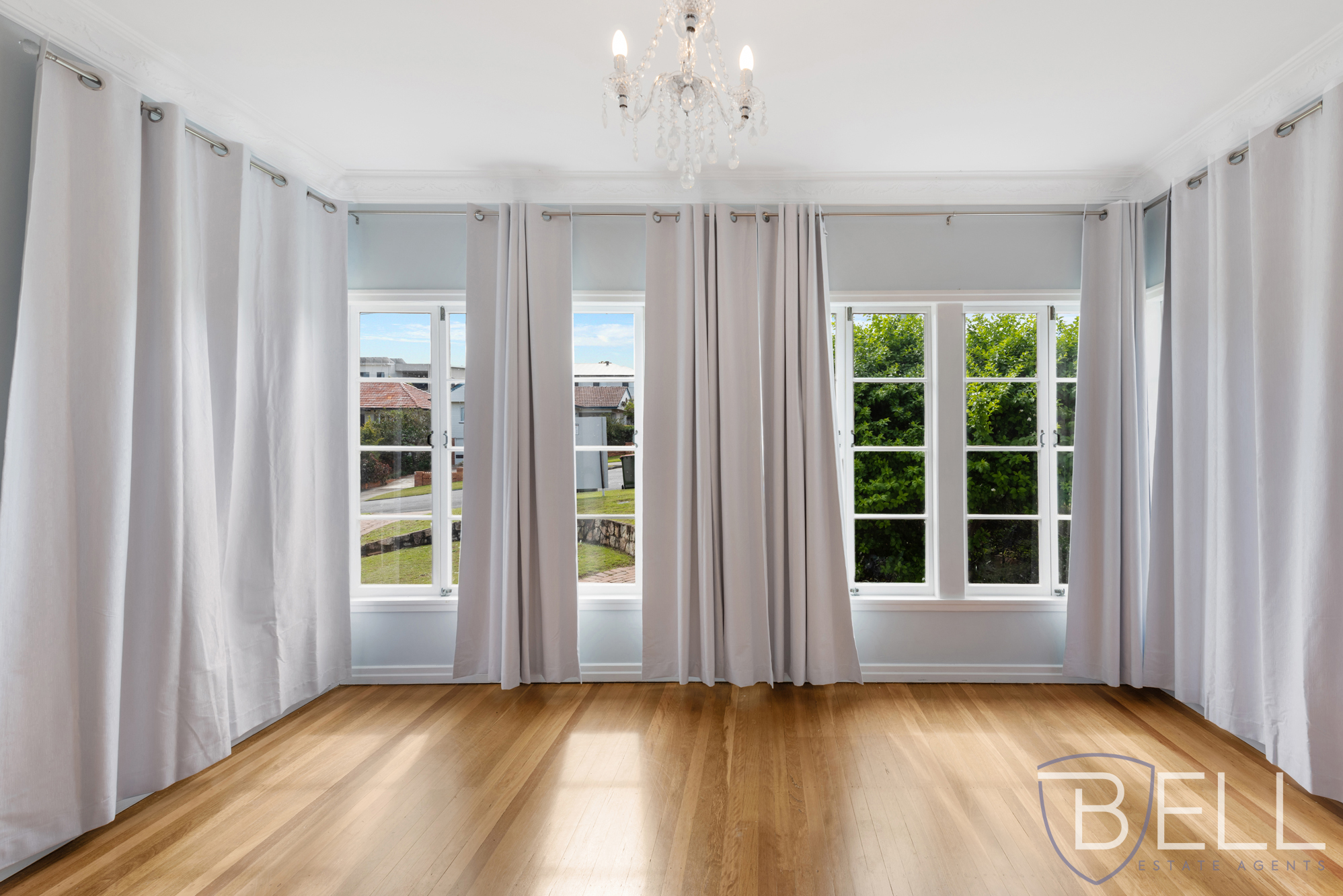
62 Pateena Street, Stafford
Available: 22/08/24
Welcome to 62 Pateena Street in Stafford! This post-war house exudes timeless charm, complemented by contemporary features that ensure comfort and convenience. The dwelling enjoys a favourable north/south orientation, providing an abundance of natural light and ventilation throughout the spacious interior. With its impressive street presence and thoughtful design elements, this home promises a lifestyle of ease and enjoyment. Upon entering, residents are greeted by a massive living area that boasts sophisticated air conditioning and elegant timber floorboards. The heart of the home, a large and inviting kitchen, comes complete with a breakfast bar, modern appliances, and climate control, making it perfect for both casual family breakfasts and entertaining guests. Each of the three spacious bedrooms includes built-in robes, with the master suite featuring an air-conditioning and a private ensuite, ensuring a peaceful personal retreat. An additional study/office amplifies the functionality of the space, catering to various lifestyle needs. Features of 62 Pateena Street include: - Comfortable living area enriched with air conditioning - Generous kitchen equipped with a breakfast bar, essential appliances and air conditioning - Three sizeable bedrooms with built-in robes; master includes an ensuite - Modern main bathroom with a walk-in shower and relaxing bathtub - A separate study/office, catering to work-from-home arrangements - Internal laundry room featuring an additional toilet for added convenience - A single garage with a remote electric door and secure parking - Charming front patio space accessible via French doors from the living room - Expansive fenced backyard perfect for outdoor activities - Idyllic timber floorboards running throughout the house reinforcing its character - A rainwater tank to support eco-friendly living The property's location places it within walking distance to Stafford City and Stafford Central, with their diverse offering of cafes, restaurants, and a gym. Families will appreciate the home's inclusion in the catchment areas for Stafford State School and Everton Park State High School. Additionally, the locale boasts proximity to parklands, schools, shopping, and transport options, not to mention the pleasant city glimpses available from the rear of the property. If you would like to streamline your application process and ensure our Property Management Team have all of the information to fast track your application, please click here - https://rentaliq.com.au/apply/92da95e7-0f9c-44fe-a807-4e331ba81a9f
Available: 22/08/24
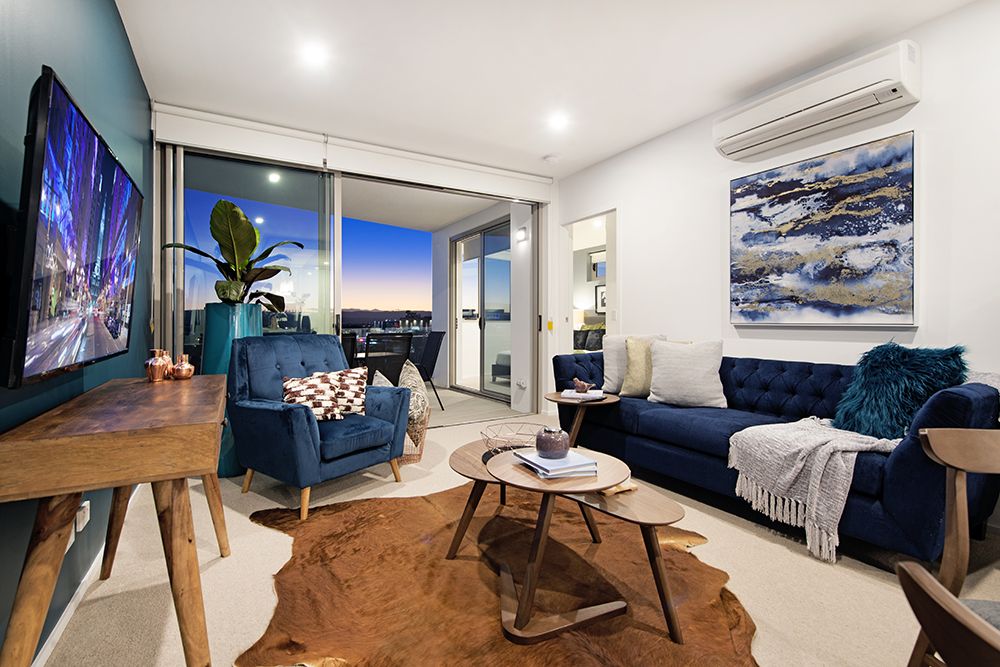
502/51 Peerless Avenue, Mermaid Beach
Available: 19/07/24
Welcome to 502/51 Peerless Avenue! Nestled in the prestigious enclave of Mermaid Beach, this opulent two-bedroom apartment offers an unparalleled blend of luxury and coastal living. Boasting a prime northeast-facing position, residents are treated to a symphony of sophistication and convenience in one of the Gold Coast's most sought-after beachside suburbs. The residence captures the essence of executive living, complemented by close proximity to an array of world-class amenities. Its location promises a lifestyle enriched with the sun, surf, and sand, strategically situated moments from vibrant shops, tantalizing restaurants, and electrifying nightlife. Upon entering, one is greeted by a carpeted entry that unfolds into a beautifully designed interior, brimming with modern fixtures and elegant decor. The expansive living area harmoniously blends tranquillity with modern living, showcasing high ceilings, chic lighting, and minimalist furnishing that invite relaxation and entertainment. A state-of-the-art kitchen serves as the culinary centrepiece, adorned with pristine benchtops, stainless-steel appliances, and designer touches. The seamless integration of indoor and outdoor spaces is epitomized by a private balcony, offering mesmerizing city views and the perfect backdrop for intimate alfresco dining under the stars. Features of 502/51 Peerless Avenue include: - Fully furnished for immediate move-in convenience. - Two opulent bedrooms, each with air conditioning and built-in wardrobes that radiate luxury. - Air conditioning in both the master bedroom and the main living area. - The master bedroom delights with a spacious ensuite, featuring modern fixtures including a double sink vanity and superior shower heads. - An equally stylish main bathroom caters to both guests and the second bedroom. - Internal laundry facilities for practical and discreet day-to-day living. - Elegant floorboards and stone benchtops enhance the modern kitchen, complete with a dishwasher and an electric cooktop. - A private balcony showcasing sweeping city vistas that extend the living space outdoors. - One secured parking space to keep vehicles safe. - Additional luxury touches include solar hot water, feature walls, and an indulgent chandelier. The apartment is perfectly placed to embrace the Mermaid Beach lifestyle, with easy access to Pacific Fair, The Star Casino, and excellent schools such as Broadbeach State School and Merrimac State High School. This is an exceptional opportunity to reside in a beautifully appointed apartment that presents the finesse of a high-end property while offering the comfort and relaxation of a beachside home. Whether for the young professional seeking a lock-up-and-leave lifestyle or a discerning downsizer, this residence in Mermaid Beach promises an enviable lifestyle of luxury and convenience. If you would like to streamline your application process and ensure our Property Management Team have all of the information to fast track your application, please click here - https://rentaliq.com.au/apply/ece64258-fe2f-44e4-96f5-7e77aaecb052
Available: 19/07/24
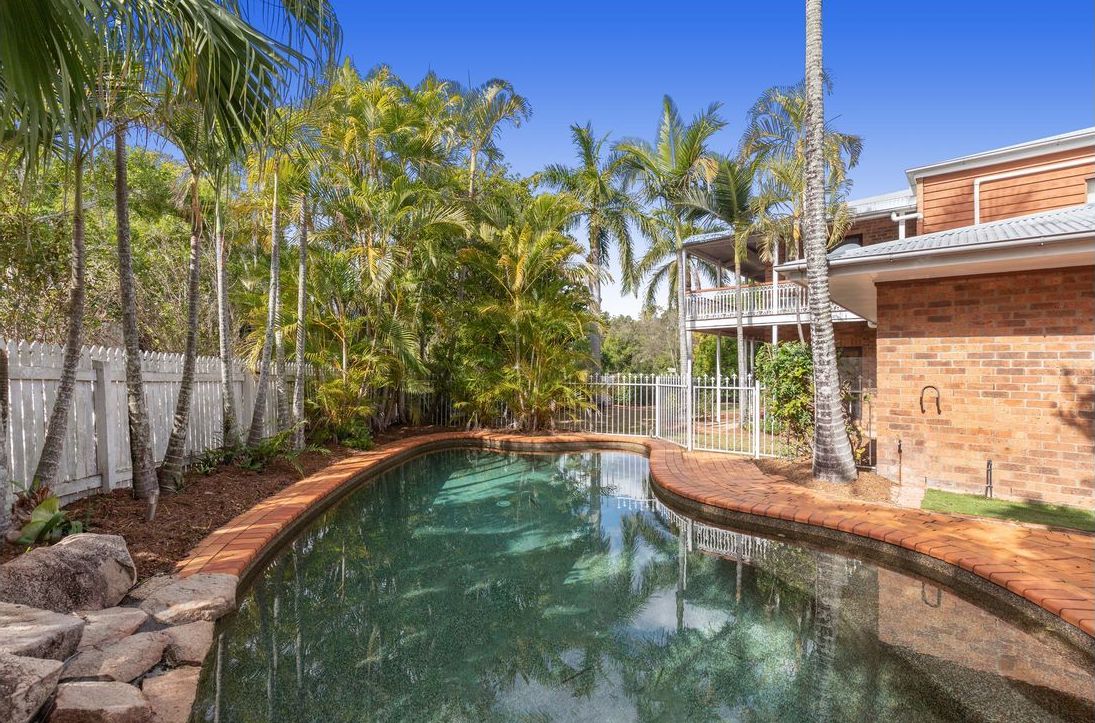
61 Penong Street, Westlake
Available: 5/08/24
Welcome to 61 Penong Street in Westlake! Discover the allure of this stately five-bedroom house, an epitome of family-friendly elegance nestled in the tranquil surrounds of Westlake. The residence stands as a testament to serene living harmoniously intertwined with the convenience of modern amenities. The home’s design thoughtfully incorporates generous living spaces, fluidly connecting the ambience of a traditional residence with contemporary touches. As you step inside, you’re greeted by an impressive array of style and warmth, marked by European beech timber floors that pave the way through the formal living and dining areas, past the cozy fireplace, and towards the heart of the home: a well-appointed kitchen featuring the latest appliances and stone benchtops. Ascending to the upper level, the house reveals its private quarters, where the master bedroom, complete with an ensuite, offers a retreat-like atmosphere. Each of the four upper bedrooms comes equipped with built-in wardrobes and opens onto wide bull-nosed verandahs, inviting residents to bask in the calming residential vistas. Providing versatility, the ground level hosts an expansive rumpus room, versatile enough to serve as both an additional bedroom and a casual family area, alongside a separate full-sized bathroom. Features of 61 Penong Street include: - Five well-proportioned bedrooms, four with built-in wardrobes - A spacious lower-level rumpus room - Bathrooms: a common bathroom upstairs, ensuite in the master bedroom, and a full bathroom on the lower level - Kitchen with high-quality stainless-steel appliances, electric cooktop, and stone benchtops - Inground swimming pool set within the landscaped grounds - Double lock-up garage complemented by a convenient workshop area - Formal living and dining rooms, a separate study, and additional family room with a fireplace - Wide bull-nosed verandahs accessible from all upper-level bedrooms - Landscaped, fully fenced garden on a spacious 933 square-meter block Residents will appreciate modern comforts such as air conditioning and ceiling fans throughout the house, enhancing the Queensland climate's appeal. Location-wise, this home is situated a stone's throw from amenities such as shopping centres, dining precincts, and fitness centres at Mt. Ommaney, Middle Park, and Westlake. Furthermore, just 12 minutes away is Indooroopilly and 20 minutes to the vibrant Brisbane CBD. The locality is well-served by public transport, and quality schools such as Jamboree Heights State School and Centenary State High School are conveniently nearby.
Available: 5/08/24
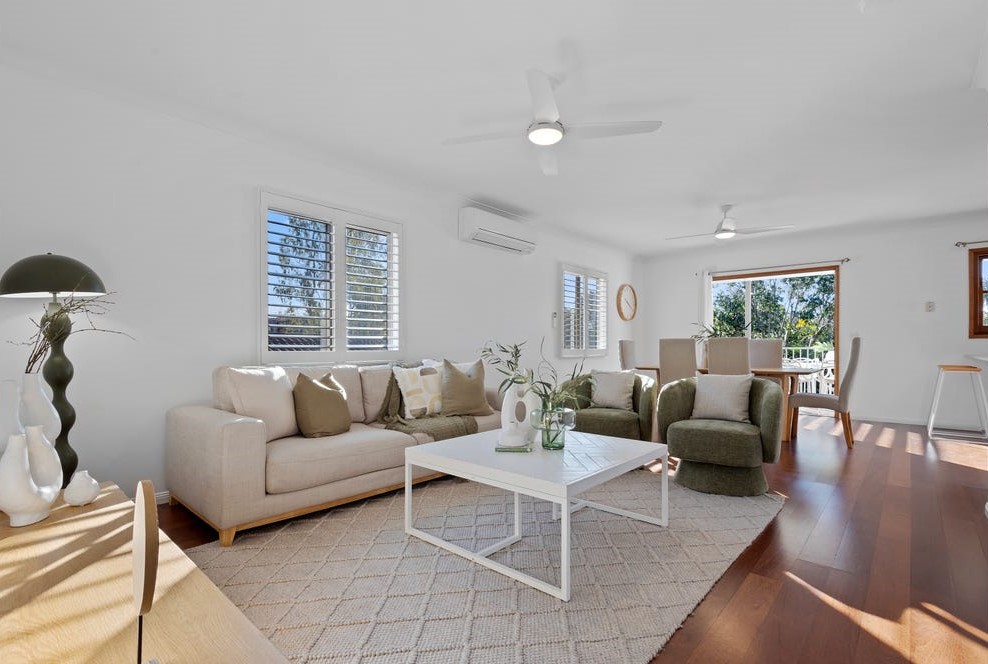
46 Pershing Street, Keperra
Available: 1/08/24
Welcome to 46 Pershing Street! Nestled in the heart of Keperra, a harmonious blend of lifestyle and convenience unfolds within the walls of this stunning family residence. Situated on a generous 405sqm block adjacent to picturesque parklands, the property is conveniently located within an easy stroll to the train station. The meticulously designed house presents a compelling opportunity for those seeking a spacious and elegant abode, perfectly suited to accommodate the modern family's diverse needs. The interior of this home radiates warmth and sophistication, embracing a floor plan that affords a seamless integration of indoor and outdoor living. Boasting an open-plan living area drenched in natural light, the space extends onto a magnificent rear deck, providing a serene oasis for alfresco dining and leisure. This property has been thoughtfully updated, featuring fresh paint throughout and new carpeting in each of the bedrooms, further enhancing the allure of this enticing home. Features of 46 Pershing Street include: - Four well-sized bedrooms, each equipped with new carpet, ceiling fans, and built-in wardrobes - Master bedroom complemented by a walk-in robe and an ensuite - Two modern bathrooms, with the main family bathroom featuring a shower over bath combination and separate water closet - A contemporary kitchen furnished with stone benchtops, double pantry, stainless steel appliances, and a breakfast bar - Open plan living room with air-conditioning and ceiling fan for year-round comfort - A versatile study space for the work-from-home professional or student - Internal laundry facilities conveniently incorporated into the deck area - Two expansive decks; rear deck is complete with built-in storage and laundry facilities - Secure tandem car garage for two vehicles - Fully fenced and private backyard, a safe play area for children and tranquil space for adults Keperra is a suburb known for its balance of tranquillity and accessibility. With the home being in the catchment area for Grovely State School and Mitchelton State High School, education options are prime. Proximity to shopping venues, vibrant eateries, parklands, and public transport underscores the appeal of this property to those seeking a lifestyle marked by both convenience and quality.
Available: 1/08/24
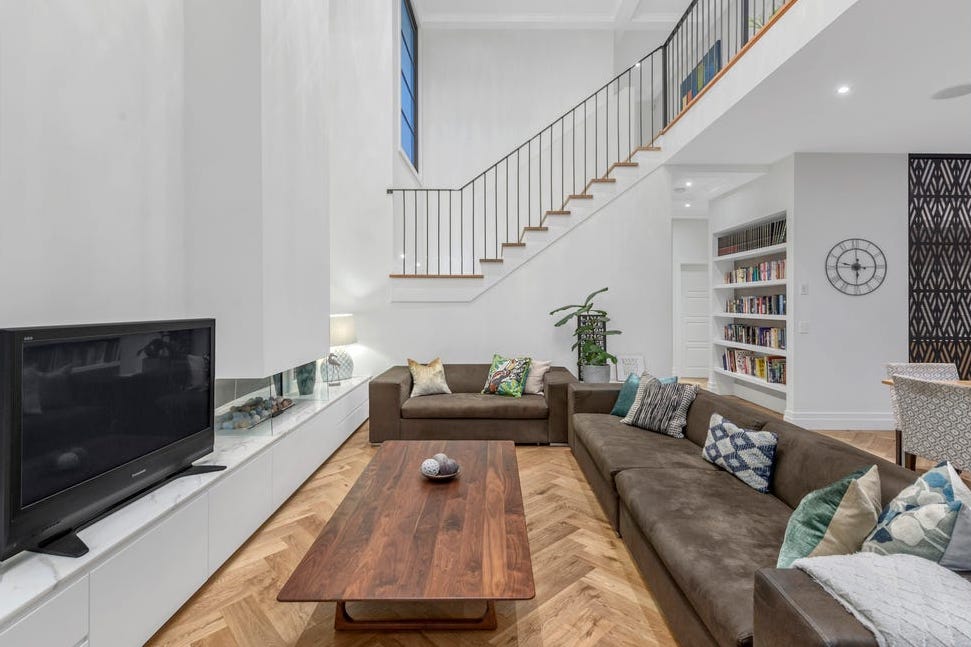
72 Pine Street, Bulimba
Available: 16/08/24
Welcome to 72 Pine Street in Bulimba! This picturesque and perfectly private residence enjoys arguably one of Brisbane's most exclusive addresses right in the heart of thriving Bulimba. Thoughtfully designed to offer a modern living space spanning across the two generous levels, this smartly appointed home provides fantastic indoor and outdoor entertaining options, ensuring abundance of space for a growing family to enjoy all year round. Behind a picture-perfect character façade is a simple yet elegant interior and has been masterfully designed to be ahead of its time and create living spaces with a modern functionality. On the upper level, you will find all five bedrooms, away from the main shared entertaining spaces. Outside, entertaining will be a breeze with vitrified tiles paving the outdoor kitchen with its built-in barbecue and refrigerator or take a dip in the refreshing 12m saltwater pool with a toddler zone. This home has a lot to offer and is sure to be an ideal spot for you and your family! Features of 72 Pine Street include: - Five bedrooms - all located on the upper level - Spacious master bedroom with his and hers walk in wardrobe + balcony - Two bedrooms have ensuites + separate main bathroom - Media room - Study - Semi-screened butler's pantry - American oak parquetry flooring - Decorative cornices, coffered ceilings, custom skirting boards - Outdoor kitchen area with built-in barbecue and refrigerator - 12m saltwater lap pool - Air conditioning - Laundry with drying area access - Smart wiring and Sonos ready sound system to the walk-in linen cupboard and laundry chute - Low maintenance gardens - Double lock up garage Bulimba is one of Brisbane's most sought-after suburbs, perfect for those seeking for a family-friendly lifestyle within 5km of the CBD. Situated in a quiet street in the ever popular Bulimba, you and your family will be only minutes from the bustling Oxford Street, cafes, restaurants, shops, cinemas and transport.
Available: 16/08/24
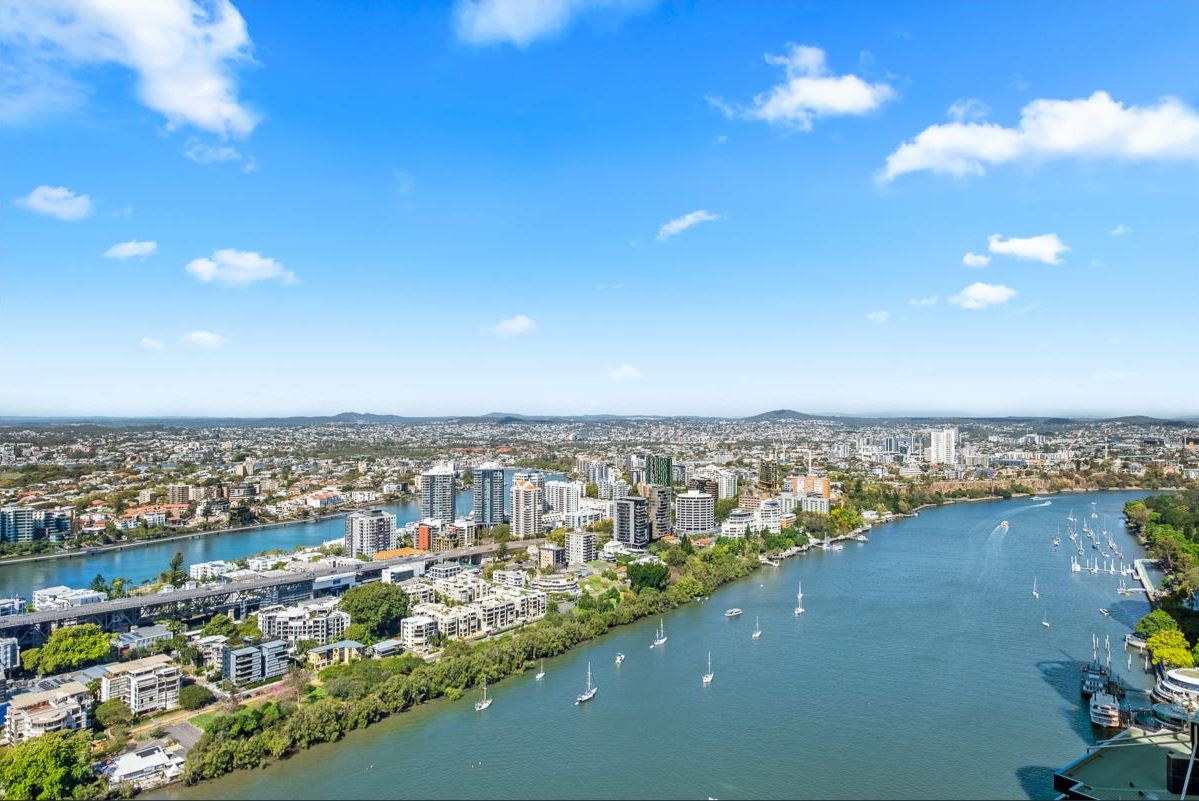
371/420 Queen Street, Brisbane City
Available: 31/07/24
Welcome to 371/420 Queen Street! Nestled within the prestigious 'Golden Triangle' of Brisbane City, this contemporary two-bedroom, two-bathroom apartment presents an unparalleled opportunity to enjoy the vibrance of inner-city living coupled with the comfort of a modern living space. The residence is perfectly positioned just a short stroll from the bustling Queen Street, offering a diverse range of retail and gastronomic delights. The apartment itself is designed to maximize the benefits of its northeast aspect, resulting in a home bathed in natural light throughout the day. The main living area extends onto a spacious balcony, providing an idyllic outdoor retreat for relaxation or entertainment. Inside, the open-plan design thoughtfully integrates living, dining, and kitchen spaces, fostering a seamless flow ideal for modern lifestyles. The kitchen is well-appointed, featuring quality appliances, sleek tiling, and generous storage options. Distinctive finishes within the master suite, such as a walk-through robe and a private ensuite, ensure a comfortable and private domain for the occupants. Features of 371/420 Queen Street include: - Two bedrooms, each thoughtfully carpeted for comfort and featuring ample storage - Two modern bathrooms, both sporting convenient walk-in showers - The master bedroom is completed with a walk-through robe and an ensuite - A large, inviting balcony accessible from the living area ideal for outdoor dining and lounging - Open plan living, dining, and kitchen area, perfect for socializing and family time - Kitchen equipped with quality appliances, ample storage, and a functional tiled space - Built-in robes in bedrooms providing efficient storage solutions - Secure parking space for one vehicle Set within an attractive residential enclave, the property boasts a prime position a mere stone's throw from Queen Street's vibrant array of retail and culinary delights. Residents will appreciate the ease of access to an assortment of transportation hubs, including Central Railway Station and CityCat Terminal, complemented by extensive bus services traversing Queen and Adelaide Streets. Its location is highly desirable, not only for its immediate access to amenities but also for being within the catchment area for sought-after educational institutions like Brisbane Central State School and Fortitude Valley State Secondary College. If you would like to streamline your application process and ensure our Property Management Team have all of the information to fast track your application, please click here - https://rentaliq.com.au/apply/5a256cbe-638b-4dcc-8316-02a97b64ecaf
Available: 31/07/24
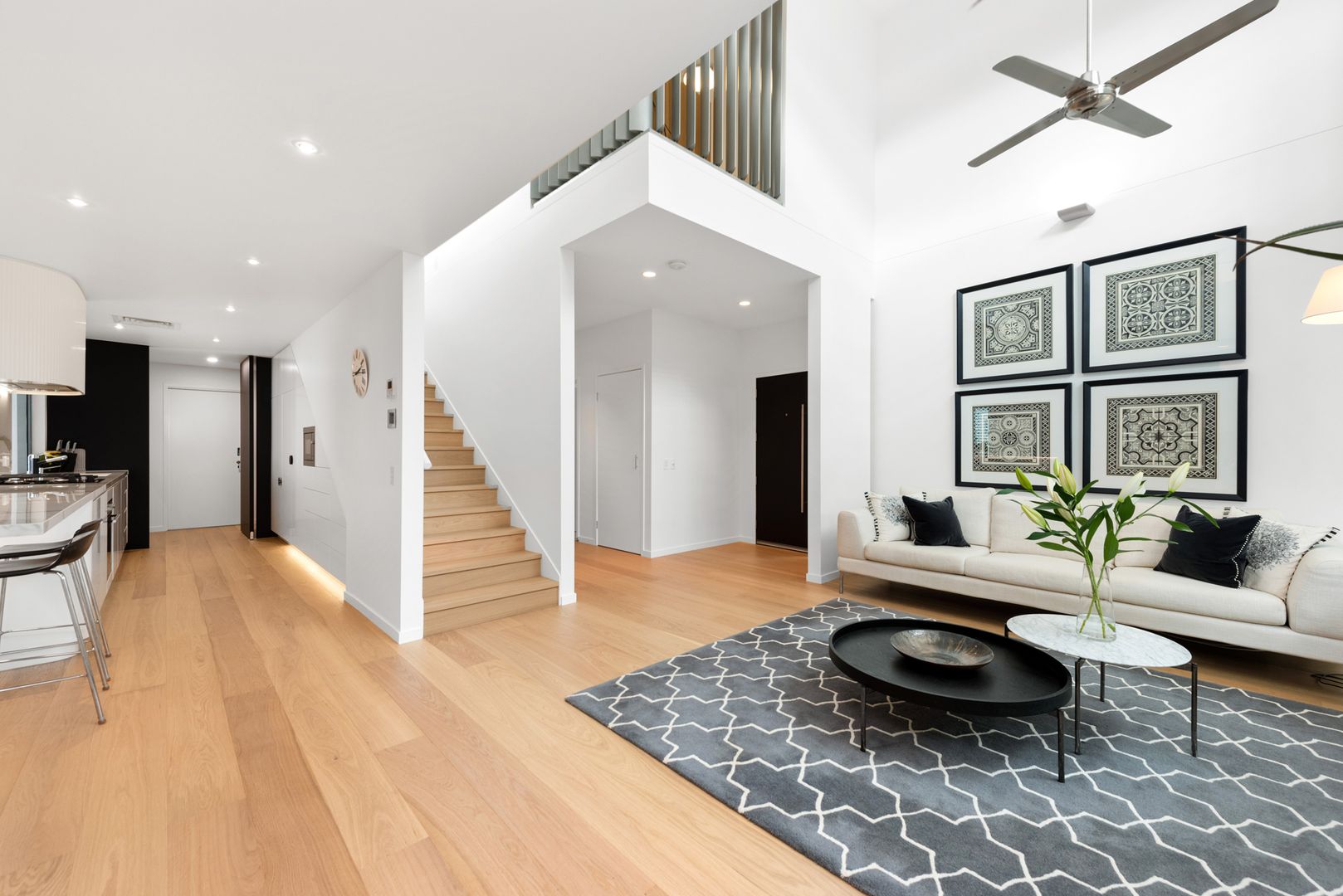
8 Refinery Parade, New Farm
Available: 9/07/24
Welcome to 8 Refinery Parade! A showpiece of light and space, this stylish residence promises executive couples and families an idyllic lifestyle of unparalleled convenience and distinction in the renowned Cutters Landing Precinct of New Farm. Set in a stand-alone group of four homes and nestled in a unique arbour position, tranquillity blends with modern innovation to form this stunning home. As you step inside, you are welcomed by an expansive open-plan living area that is bathed in natural light, creating an inviting ambiance that resonates throughout the home. The inclusion of a versatile media room or potential fourth bedroom on the lower level highlights the thoughtful consideration given to design and functionality. Boasting an immaculate presentation, the interior is a blend of premium oak timber floorboards, engineered stone bathroom vanities, and a contemporary kitchen equipped with stainless steel appliances, porcelain benchtops, and a butler’s pantry. The home's generous proportions extend to the private bedrooms, particularly the sumptuous master suite with its own balcony, large robe, and elegant ensuite. Due to its corner location, the home is private and with minimal neighbours and offers an abundance of natural light, breezes and greenery through the many featured glass windows and doors. With never ending views of the lush poinciana tree, which graciously sits at your doorstep, this home brings a true sense of calmness and serenity. Features of 8 Refinery Parade include: - Four spacious bedrooms with built-in robes, each offering modern and bright interiors - A master suite that includes a private balcony, a large robe, and an exquisitely appointed ensuite - Luxuriously appointed family bathroom fitted with first-class amenities - Open and spacious, luxurious living and dining area designed to impress - A state-of-the-art kitchen with porcelain benchtops, breakfast bar, high-quality appliances, and a butler's pantry - Opulent oak timber floorboards adding warmth and sophistication throughout - Bathrooms that feature engineered stone vanities for a touch of elegance - Expansive covered entertainment area perfect for outdoor gatherings - Impeccably maintained front and rear manicured gardens - Secure parking with a double lock-up garage offering internal and external courtyard access - Practical internal laundry facilities with convenient external access - High ceilings in the living space enhancing the sense of space and grandeur - Climate control facilitated by air conditioning for year-round comfort *Please note security is not operational and not included Bound by river and parkland, the Cutters Landing address is a special place within the vibrant New Farm precinct. The property sits in a desirable catchment area for prestigious schools, with the Brisbane CBD, Powerhouse, and an array of dining and entertainment venues just moments away.
Available: 9/07/24
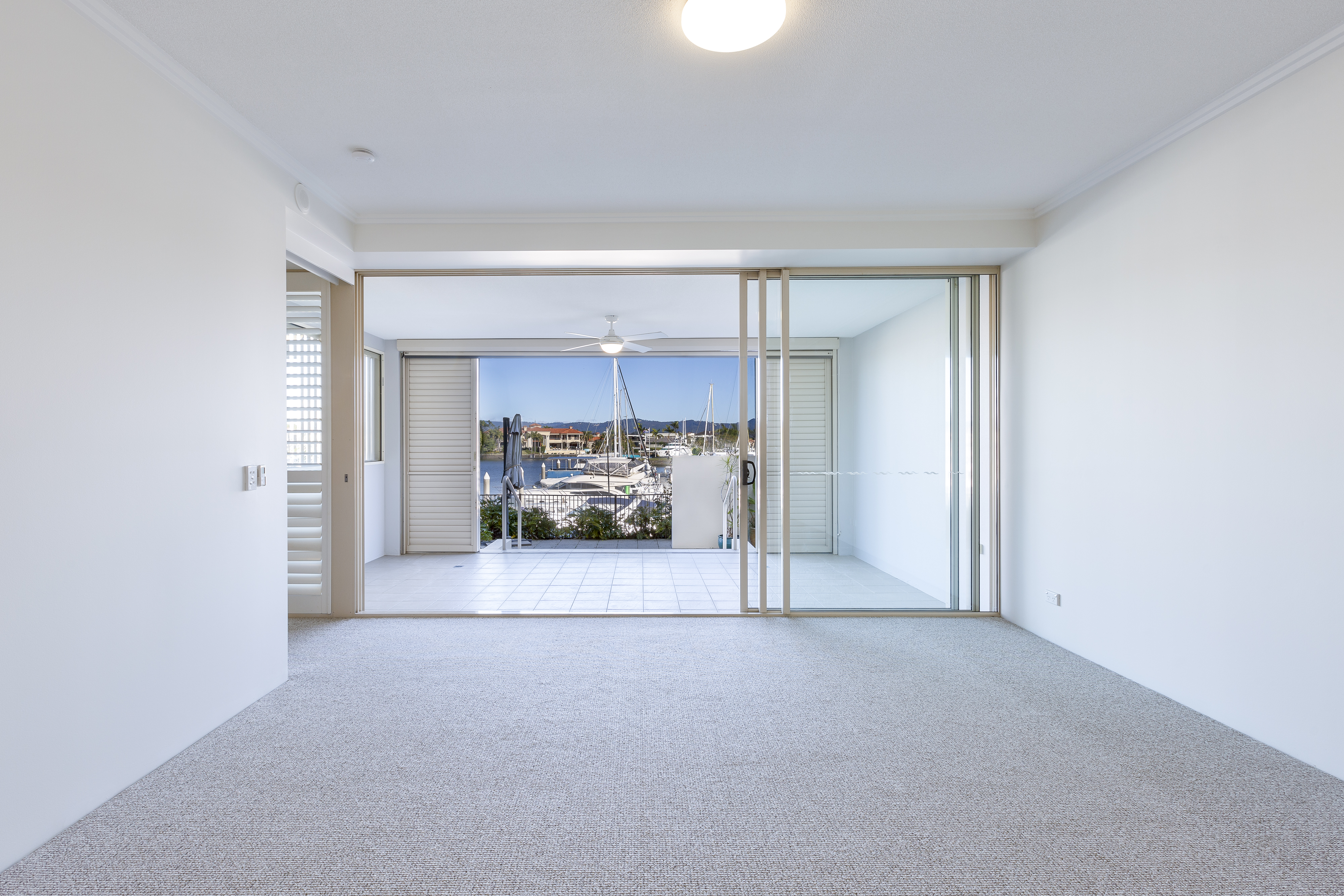
1785/1 Rialto Quay Drive, Hope Island
Available: 18/07/24
Welcome to 1785/1 Rialto Quay Drive! This elegant two-bedroom, two-bathroom unit presents an exceptional lifestyle opportunity set in the prestigious Hope Island, Queensland. Occupying a desirable ground floor position the home offers a seamless blend of contemporary coastal comfort with stunning views of the marina. Upon entering, residents are welcomed into an expansive open-plan living space that immediately impresses with its spacious layout designed for seamless living and entertaining. The area is adorned with ducted cooling, maintaining a comfortable atmosphere all year round. The large windows and glass doors flood the interior with natural light, adding a sense of warmth and openness to the space. The modern kitchen is a chef's delight, boasting ample storage, state-of-the-art appliances and a dishwasher, making food preparation an enjoyable task. This space seamlessly integrates functionality with aesthetic appeal, serving as the heart of the home. Accommodation comprises two well-appointed bedrooms, providing luxurious sanctuaries for rest and rejuvenation. Each bedroom is equipped with built-in robes, and the master features an en suite, ensuring privacy and convenience for the occupants. The main bathroom further exemplifies the home's commitment to comfort, complete with a sumptuous bath where one can unwind at the end of the day. Features of 1785/1 Rialto Quay Drive includes: - New carpet throughout - Expansive open plan layout - Kitchen with ample storage space - Two bedrooms - Two bathrooms - One car space - Additional buggy space - Contemporary coastal living - Stunning Marina Views - Direct access to the prestigious Hope Island Marina - Exclusive access to world-class facilities, including a resort-style swimming pool, sauna, steam room, and gymnasium. - Equipped with a back to base security alarm - Located in a renown gated golf community of Hope Island with 24 hour security - Access to all areas in the gated community such as parks and bbq areas throughout resort and a 25m pool near the golf club. Golf club offers discounted social membership for residents. Location Features: - 1-minute walk to Hope Island Shopping Center - 6-minute buggy ride to Sanctuary Cove Village - 7-minute drive to the highway - 8-minute drive to Paradise Point Beach - 25-minute drive to Surfers Paradise - 40-minute drive to Coolangatta Airport - 50-minute drive to Brisbane Airport
Available: 18/07/24
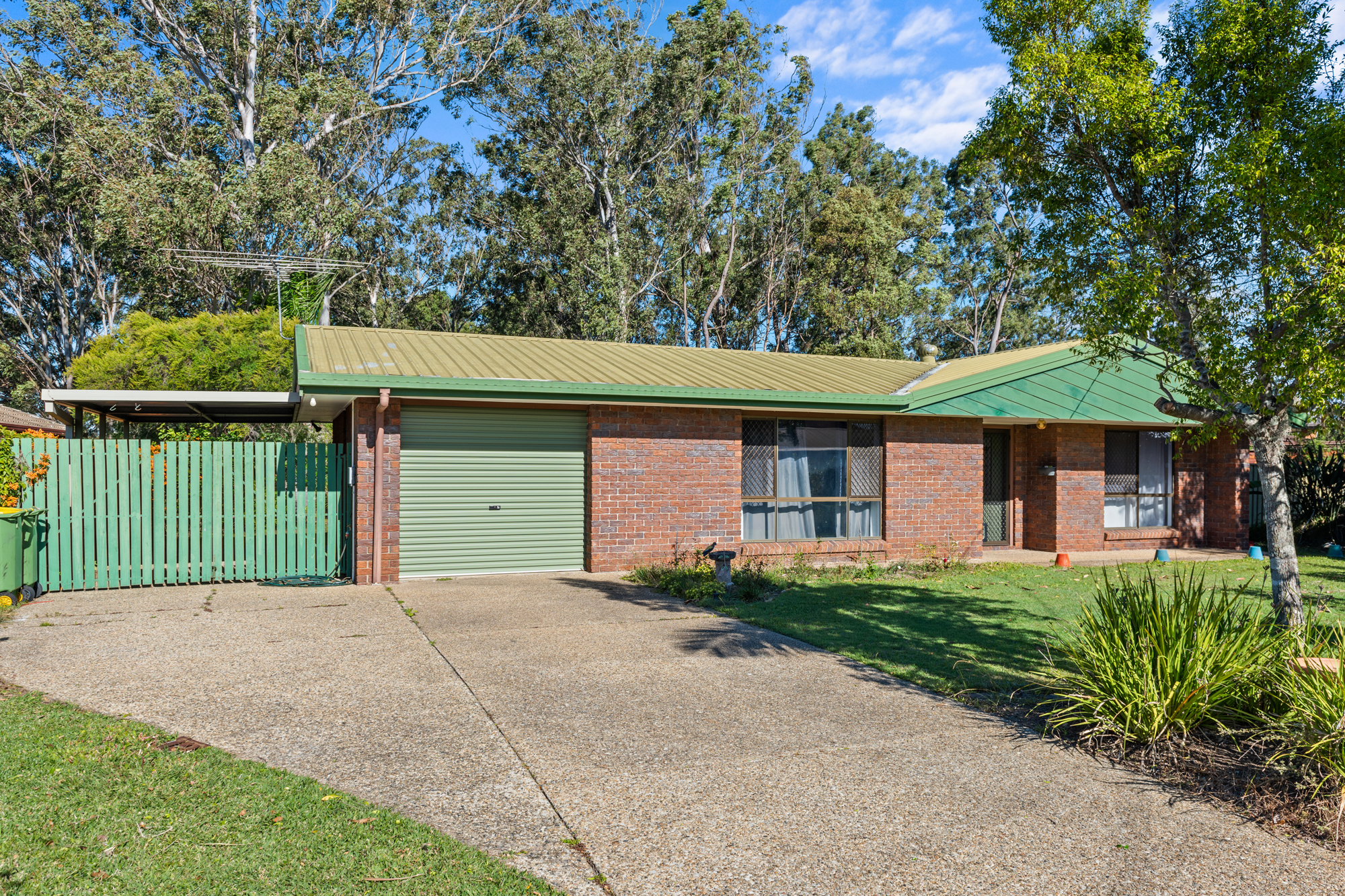
6 Roseville Street, Petrie
Available: 25/07/24
Welcome to 6 Roseville Street! This distinguished four-bedroom house, nestled within the serene locale of Petrie, Queensland, stands as a quintessence of modern living, superbly blending comfort with the ease of accessibility. The property boasts a post code of 4502—a prime embodiment of the desirable fusion between residential tranquility and convenience. Graced with four sizable bedrooms, each equipped with built-in robes and ceiling fans, the residence caters to the comfort of all occupants. The single bathroom is a testament to tasteful renovation, presenting a harmoniously designed space emphasizing both style and function. Adjacent to the sleeping quarters, the kitchen serves as the heart of the home, offering generous storage and a practical dishwasher to streamline culinary endeavours. Distinctive to this abode are the two separate living areas, each claiming its own unique charm. The first revels in the grandeur of a high timber cathedral ceiling, while the other, along with the first, is equipped with air conditioning, ensuring a refreshing respite from the Queensland heat. These spaces offer residents a versatile environment for relaxation or entertainment. Outdoor gatherings are a delight under the expansive undercover pergola, affording a perfect setting for entertaining guests or enjoying quiet family moments. This external feature is complemented by a fenced yard, which grants an unobstructed view of the adjoining parkland, delivering a seamless integration of indoor and outdoor living. Features of 6 Roseville Street includes: - Four spacious bedrooms with built-in robes and ceiling fans - Beautifully renovated bathroom - Kitchen with ample storage space and a dishwasher - Two separate living areas - Living room with high timber cathedral ceiling - Two large air-conditioned living areas - Undercover pergola perfect for entertaining - Drive-through remote garage - 2000L water tank - Security screens throughout - Fenced yard with side access overlooking parkland - Upgraded switches This property is conveniently located within walking distance to schools, shops, and the train station. Situated on an 817m² block on Roseville Street, off Frenchs Road, you are just a short walk from bus stops and 1km from the local IGA and shops. Petrie Station is only 3.1km away, making for a convenient 7-minute drive. North Lakes Shopping Centre is a 12-minute drive (7.4km), Chermside Shopping Centre is a 22-minute drive (18.2km), and Brisbane City is 27km away.
Available: 25/07/24
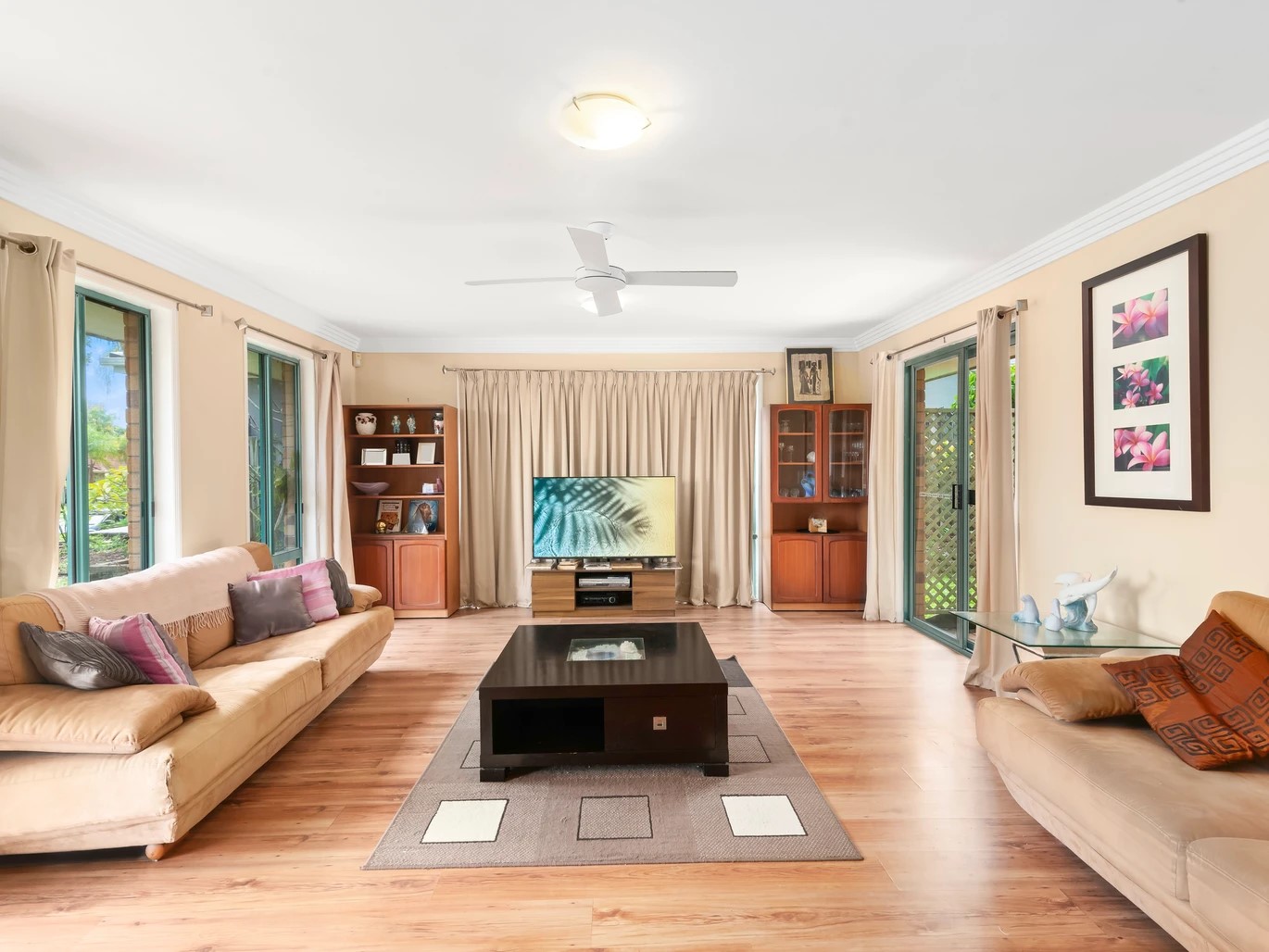
49 Saffron Street, Elanora
Available: 15/07/24
Welcome to 49 Saffron Street in Elanora! This charming three-bedroom house offers a harmonious blend of comfortable living and convenient lifestyle. Elevated to capture refreshing breezes, the home boasts a thoughtful design that caters to the needs of a growing family, ensuring both privacy and communal interaction. Its ideal location on one of the most coveted streets adds to the appeal, granting easy access to local amenities and leisure options. Upon entering, one is greeted by a generous main living area that effortlessly extends to a courtyard and garden space, setting the stage for memorable alfresco gatherings. The interiors are graced with floorboards that project warmth, while plush carpeting in the bedrooms provides a cozy retreat. The master suite is a testament to convenience, complete with built-in robes, an ensuite, and direct patio access. Features of 49 Saffron Street include: - Three spacious bedrooms with built-in robes; the master featuring an ensuite bathroom and patio access. - Family bathroom features a walk-in shower, bathtub, and a separate toilet. - A functional kitchen equipped with stainless steel appliances and ample storage space. - Air conditioning for climate control and year-round comfort. - Internal laundry room with convenient external access. - Easy maintenance floorboards in the living areas with comfortable carpeting in the bedrooms. - A secure auto double lock-up garage providing internal access to the home. - Outdoor entertaining and garden area, ideal for Barbies with friends & family The property's location further allows for quick access to world-class beaches, making it a delightful haven for beach enthusiasts. The excellent blend of essential amenities, from secure parking to the outdoor entertaining area, addresses both functional needs and leisure pursuits. Furthermore, the house is strategically positioned within the catchment zones for Elanora State High School and Elanora State School, aligning with the needs of family-oriented residents. If you would like to streamline your application process and ensure our Property Management Team have all of the information to fast track your application, please click here - https://rentaliq.com.au/apply/2296c1ba-88ec-4bf9-aba3-a6f51399bfbd
Available: 15/07/24
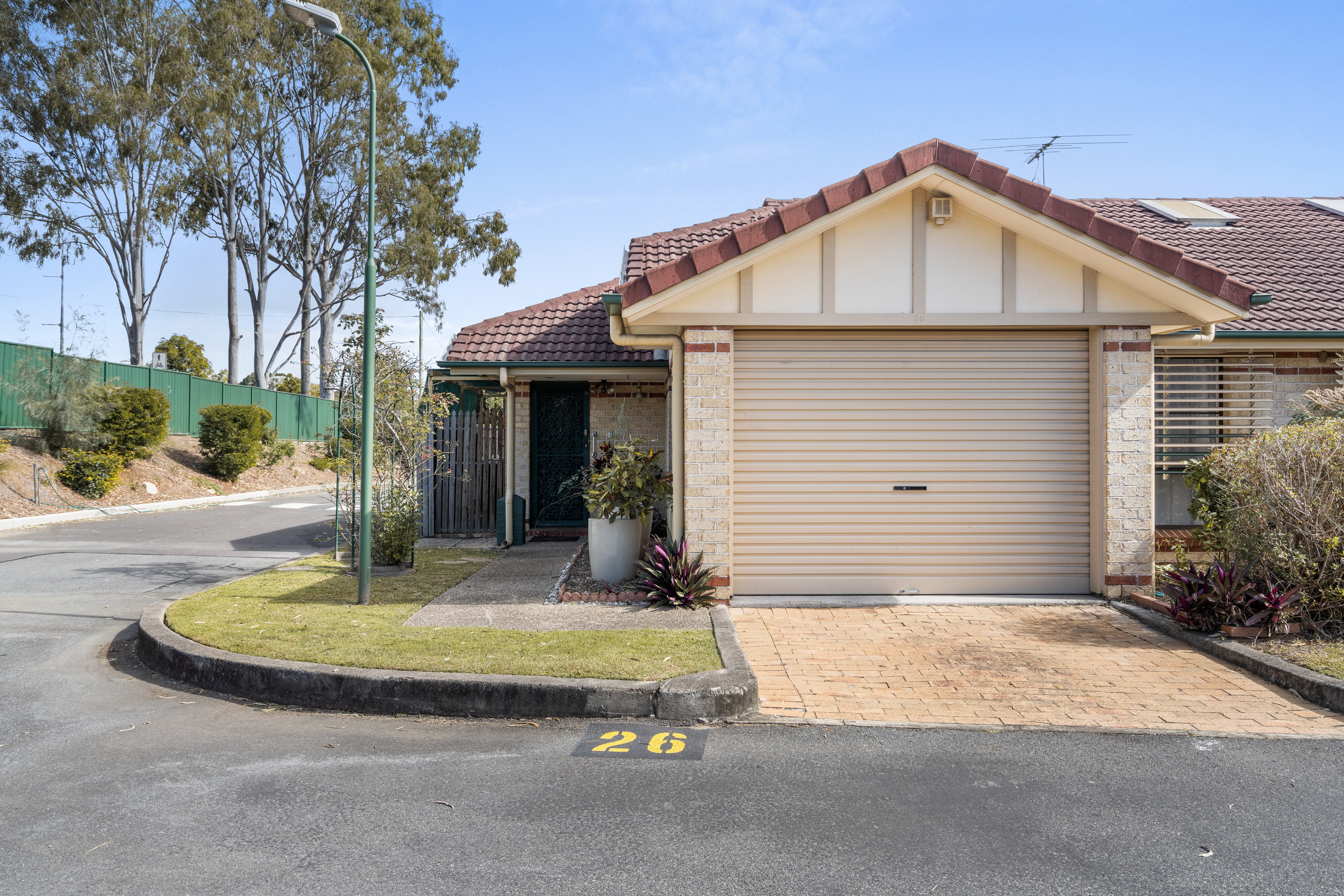
26/43 Scrub Road, Carindale
Available: 26/07/24
Welcome to 26/43 Scrub Road! Discover the perfect blend of comfort, convenience, and contemporary living in this exceptional three-bedroom, two-bathroom unit situated in the sought-after suburb of Carindale, Queensland. Nestled within a beautifully maintained complex that boasts a sparkling communal pool, this residence presents an excellent opportunity for those seeking a low-maintenance lifestyle without compromising on space or amenities. The unit exudes a welcoming atmosphere with its generously proportioned lounge and dining area, providing ample room for relaxation and entertainment. Each of the three bedrooms incorporates built-in robes for easy storage, with the main bedroom enjoying the additional luxury of an ensuite bathroom. The interiors are kept comfortable year-round with split system air-conditioning in both the living area and the master bedroom, complemented by ceiling fans strategically placed throughout the home. Thoughtfully designed to maximize enjoyment and privacy, the living spaces extend effortlessly outdoors, where a sizeable private courtyard awaits. This space is enhanced by an undercover pergola, creating an idyllic setting for alfresco dining, entertaining, or simply enjoying the tranquil surrounds. The rear courtyard adds further outdoor appeal, offering a peaceful retreat for quiet contemplation or intimate gatherings. Safety and security are paramount, with security screens installed throughout the unit for peace of mind. The residence is also complemented by a single lock-up garage that provides secure parking and storage solutions, with the added benefit of plenty of visitor parking and verdant green spaces within the complex. Features of 26/43 Scrub Road includes: - Three bedrooms all with built-in robes and the main with ensuite. - Generous lounge and dining area - Air-conditioned - Rear courtyard - Large private courtyard with undercover pergola - Single lock up garage - Security screens throughout - Cooling is provided by split system air-conditioning in the living and master bedroom in addition to fans throughout - Pool in the complex - Plenty of visitor parking and green spaces Situated in a private, non-thoroughfare area of the complex, this location offers easy access to the local shopping village, transport, parkland, and walking/cycling tracks. It's also just a short distance from Westfield Carindale, the Pacific Golf Club, Gateway Motorway, and other major roads.
Available: 26/07/24
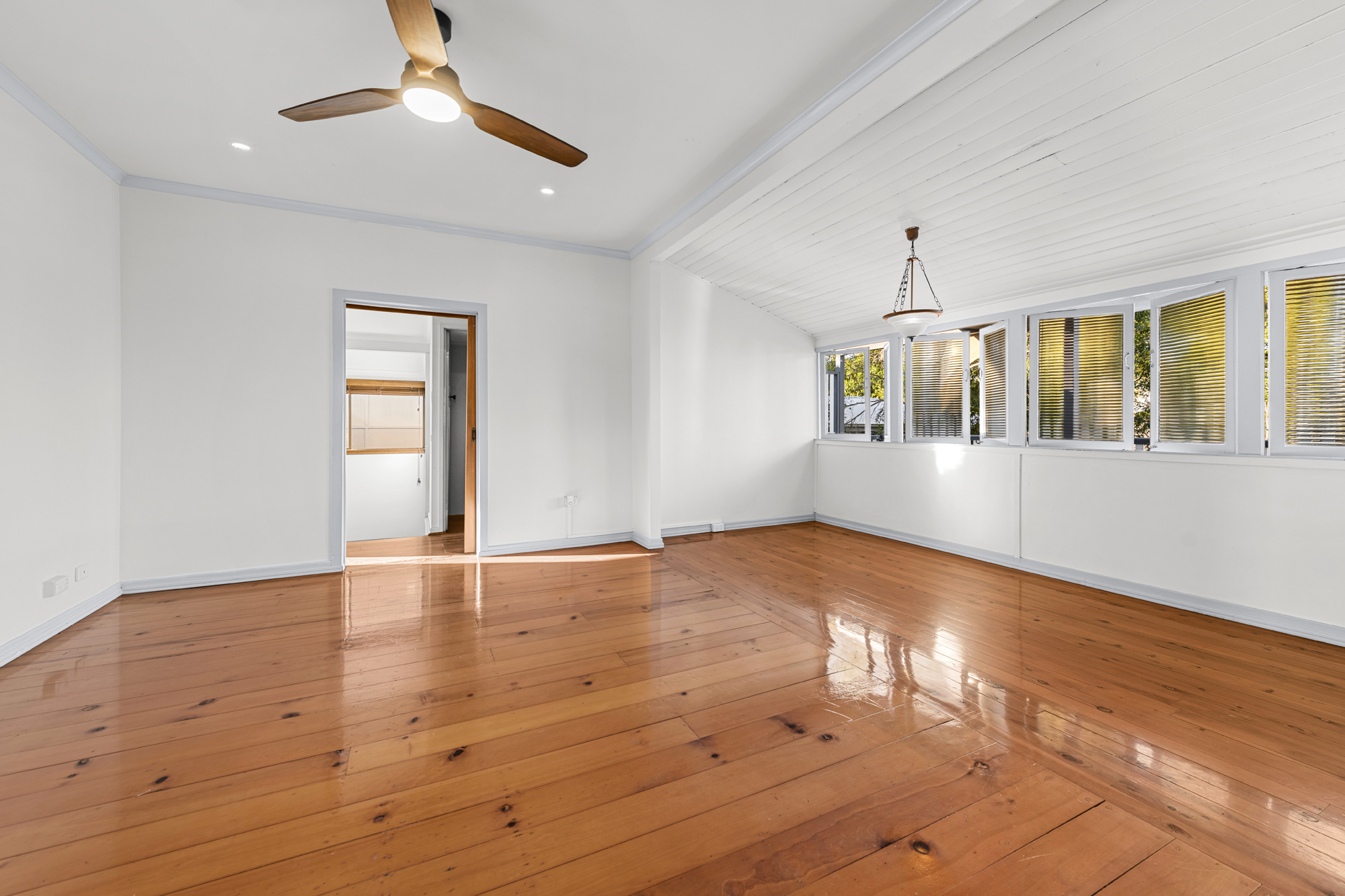
15 Shackleton Street, Kedron
Available: 12/08/24
Welcome to 15 Shackleton Street! Situated in the northern Brisbane suburb of Kedron, an unbelievable opportunity for everyone awaits at this glorious home in one of the 'Padua Precincts' best streets. A substantial home awaits you over two fabulous levels! The property boasts four large bedrooms, two living areas, covered alfresco entertaining, and all the character you have come to expect and love from Kedron homes. Featuring generous indoor to outdoor living and entertaining spaces, comfortable and tasteful upgrades throughout, all surrounded by manicured gardens and lawns; this is truly a home for all seasons! Internally this home boasts polished timber floors throughout, abundance of natural light and neutral colours creates a sense of height and space. For outdoor entertaining, a magnificent alfresco awaits, bordered by established gardens looking onto the backyard which has plenty of space for kids to play. Features of 15 Shackleton Street include: - Four generous bedrooms - Updated bathrooms - Spacious lounge/dining areas - Well-appointed Kitchen with gas cooking - Fans and air-conditioning throughout - Covered first-floor deck, covered ground floor terrace, double the alfresco spaces - Large backyard, fully fenced; perfect for kids to play - Pine floorboards and gabled facade - Open entry patio - One car accommodation - Gently sloping from the street - Whisper quiet and leafy street in the Padua precinct Situated approximately 9 kilometres to the Brisbane CBD and 13 minutes to the Brisbane Airport via the Airport Link Tunnel, the home is close to several parks including Bradbury Park with a scooter track, nature play space, dog exercise and basketball half-court; Edinburgh Castle Road Park and Kedron Brook Dog Walk, and public transport. The home is also close to several public and private schools including Padua College, Mount Alvernia, Kedron State Primary and High School and Wavell State High School. It is also only a short drive to Westfield Chermside, which offers a plethora of entertaining, dining, and retail options.
Available: 12/08/24
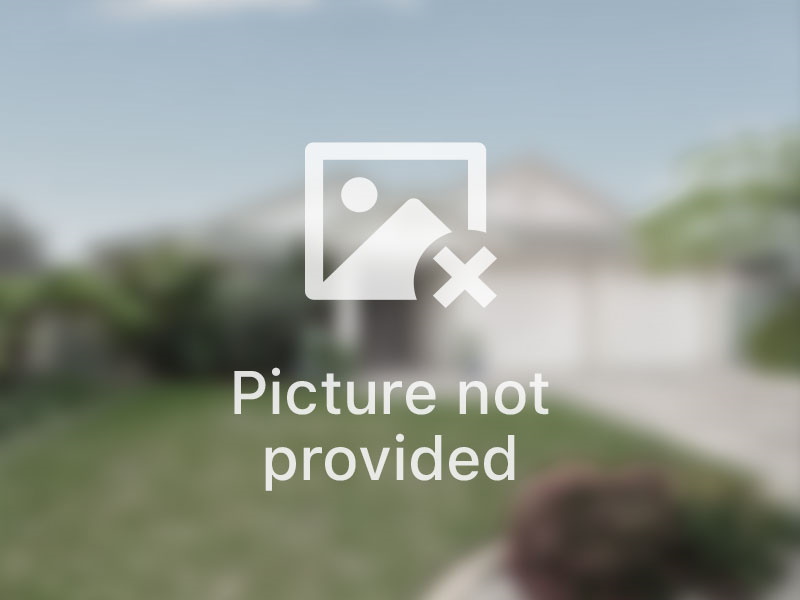
507/398 St Pauls Terrace, FORTITUDE VALLEY
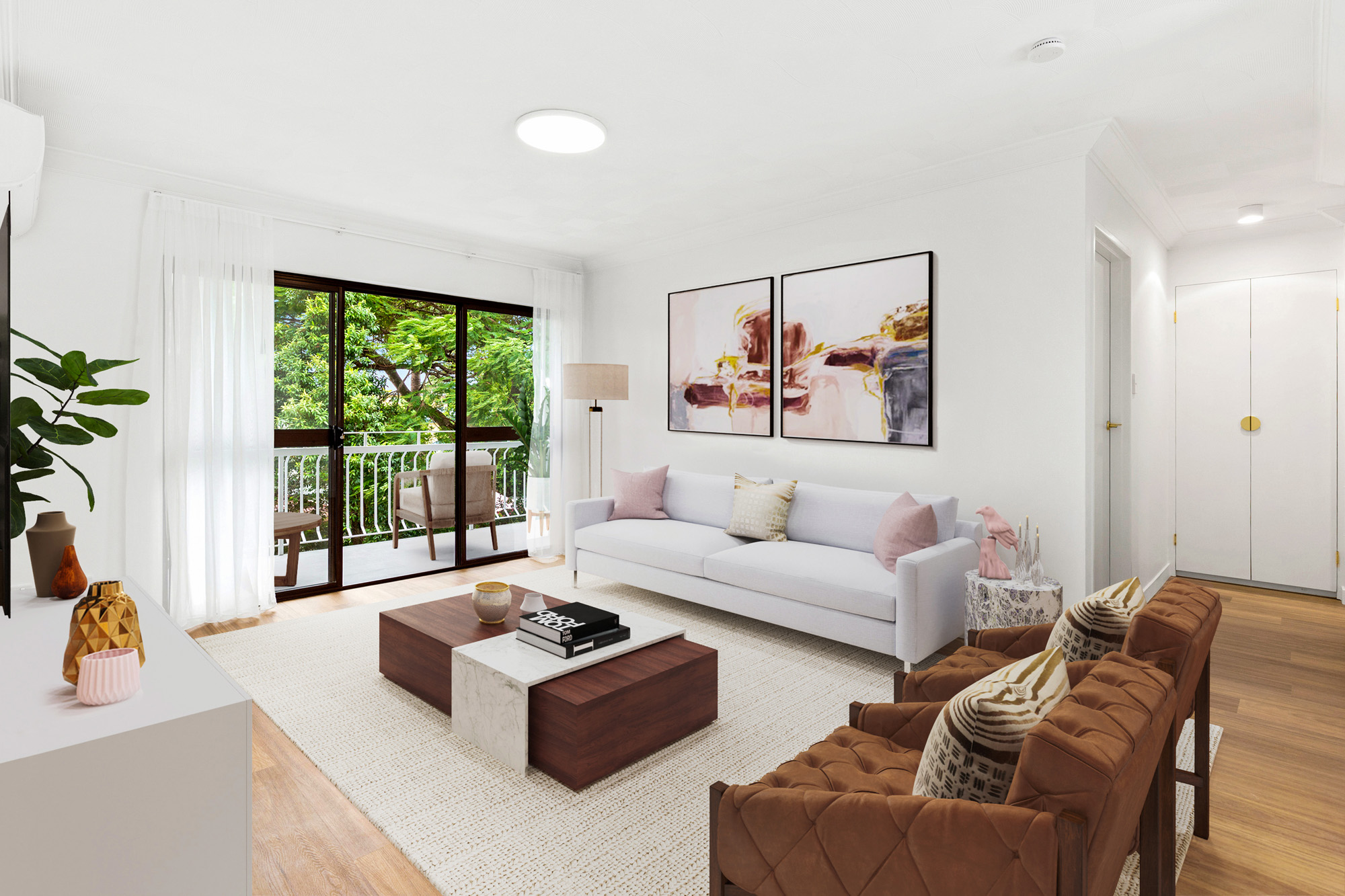
5/37 Stuckey Road, Clayfield
Available: 26/07/24
Welcome to 5/37 Stuckey Road in Clayfield! This exquisite top-floor apartment offers an unwavering commitment to style and comfort. Engulfed by the serenity of landscaped gardens, the residence is a contemporary haven within 'The Abode' complex, boasting enviable proximity to local amenities including Harris Farm Markets and the Eagle Junction Railway Station. The interior exudes sophistication with every turn, encapsulated by spacious, air-conditioned living spaces that promise an inviting atmosphere year-round. The apartment's intelligently designed layout ensures seamless flow from the expansive open plan area to the serene outdoor entertaining spaces, providing an exceptional environment for hosting gatherings or indulging in moments of leisure. Attention to detail is evident throughout, with an array of modern features that cater to a lifestyle of convenience and elegance. The contrast of crisp contemporary lines against the leafy outdoor vistas creates an ambiance that's both refreshing and tranquil, making this a perfect urban retreat that fulfills all the desires of modern living. Features of 5/37 Stuckey Road include: - Two generously sized bedrooms featuring mirrored built-in wardrobes and remote-controlled ceiling fans - Master bedroom offering the luxury of air conditioning, north-facing aspect and balcony access through sliding doors - Modernized bathroom equipped with a stylish vanity and a shower-over-bath setup - Sleek designer kitchen complete with an island bench, stunning white cabinetry, and high-quality Bosch appliances - Soft close drawers and abundant storage in the kitchen, ensuring a clutter-free and efficient culinary space - Sophisticated dimmable lighting in the kitchen, living areas, and water closet for creating the perfect ambiance - Air-conditioned living room for optimal climate control - Dual balconies, including a spacious north-facing balcony with a lovely private and leafy outlook - Two secure parking solutions: an oversized automatic lock-up garage and an additional on-site car space - Internal laundry with suitable space for a washing machine and dryer - A small community feel in a quiet complex of just six units, each with security doors and audio intercoms - Walking distance to Harris Farm, Clayfield Markets and Eagle Junction Train Station Clayfield is located about 7km north-east of the CBD. Clayfield residents have access to a wide variety of transport services and retail facilities all within a very short distance. There are a number of state and primary schools plus private schools this includes Clayfield College and St Rita's College. Clayfield is a suburb dotted with lively cafe lifestyle hubs. Junction and Sandgate Road shopping corner including Harris Farm Markets are all within walking distance from the unit. Air-port link, City Link tunnels and Gateway Motorway are all in easy access to the north and south of Brisbane. If you would like to streamline your application process and ensure our Property Management Team have all of the information to fast track your application, please click here - https://rentaliq.com.au/apply/1a4eeaa0-20bb-49c7-954b-1733abf83597
Available: 26/07/24
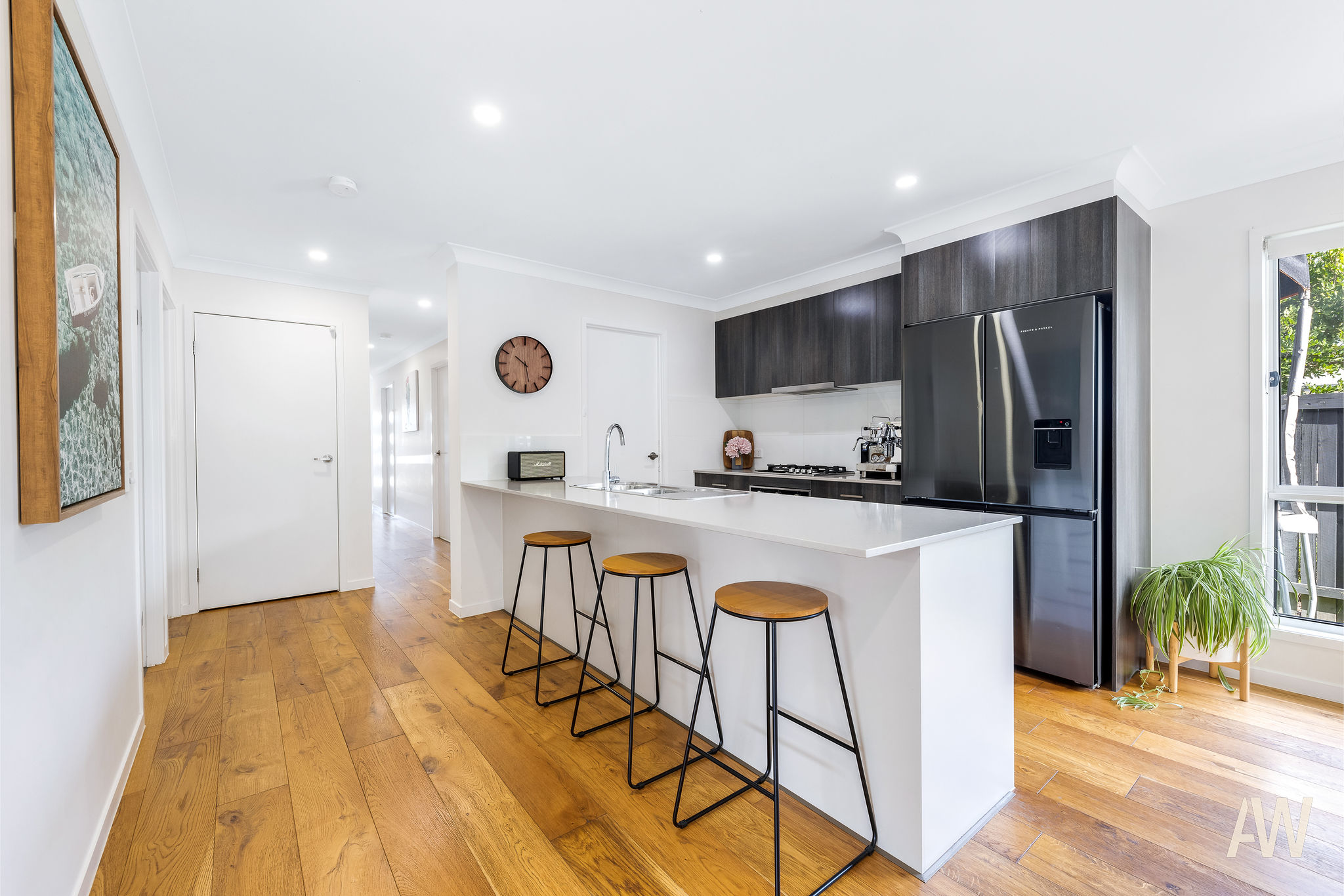
3 Sunray Avenue, Palmview
Available: 7/08/24
Welcome to 3 Sunray Avenue in Palmview! Set upon a generous 366m2 block, the property promises comfort and style in equal measure, providing a welcoming atmosphere for both relaxation and entertainment. Boasting four well-appointed bedrooms complemented by a study nook, this residence is impeccably designed to cater to the dynamic needs of a growing family. Storage is abundant as each bedroom comes equipped with built-in robes, while the main bedroom dazzles with its own walk-in robe and private ensuite, establishing a secluded retreat for parents. The heart of the home is its contemporary kitchen, which will inspire any culinary enthusiast with its stainless-steel appliances, robust gas cooktop, and chic Miele dishwasher. A breakfast bar and walk-in pantry add to the functionality, ensuring that meal preparations are both social and seamless. The living spaces, adorned with reclaimed natural oak flooring, exude warmth and sophistication, while the integration of an open plan concept encourages family interaction. Residents will delight in the seamless indoor-outdoor transition, with double stacker doors opening to a north-facing alfresco space that promotes al fresco dining and leisure. Features of 3 Sunray Avenue include: - Four spacious bedrooms with built-in robes, plus a dedicated study nook - Main bedroom with a walk-in robe and ensuite, offering a personal haven - Open plan living and dining area harmoniously connected to the kitchen - Reclaimed natural oak flooring enhancing the living, hall, and study areas - Modern kitchen complete with breakfast bar, walk-in pantry, gas cooktop, and Miele dishwasher - Internal laundry room with convenient external access - Main bathroom equipped with a walk-in shower, bathtub, and separate water closet - Two split system reverse cycle air conditioners and ceiling fans for optimal climate control - Energy-efficient solar system installed - Private, north-facing undercover alfresco area with a spa/pool inclusive of swim jets system and temperature control - Double lock-up garage with internal access and additional side access for vehicles - Fully fenced back garden with expansive grass area The property is ideally positioned close to parklands, schools, shops, and transport, underlining its appeal for those seeking a lifestyle that balances peace and accessibility. The suburb of Palmview is well-regarded for its prime location with a family-friendly atmosphere, establishing the home as a true gem for potential lessees looking to settle in a place where every amenity is within easy reach.
Available: 7/08/24
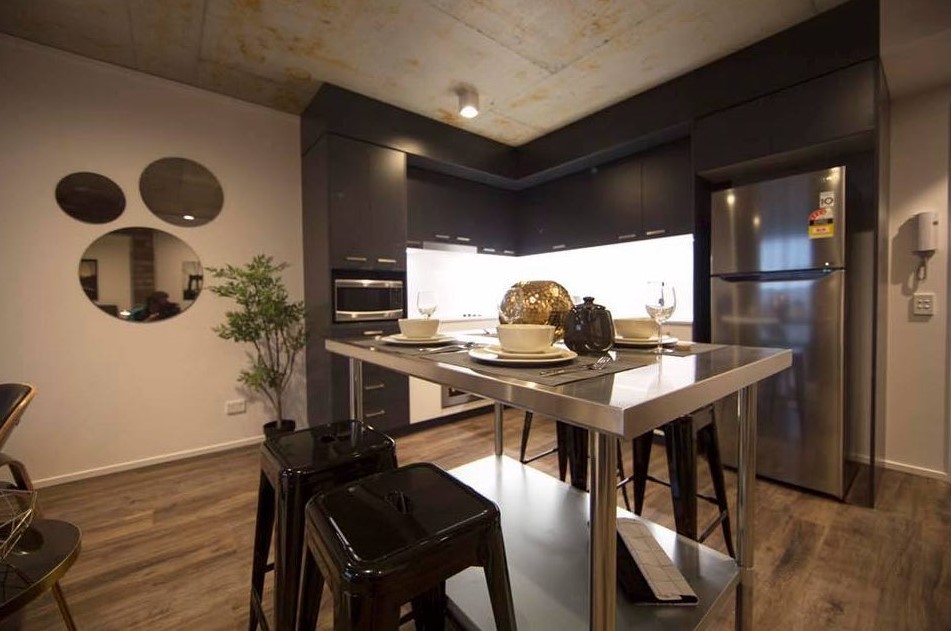
402/190 Varsity Parade, Varsity Lakes
Available: 9/08/24
Welcome to 402/190 Varsity Parade! Nestled within the bustling life of Varsity Lakes, lies a contemporary one-bedroom apartment that epitomizes modern living with an industrial edge. The apartment presents an extraordinary opportunity for those seeking the quintessence of urban lifestyle infused with tasteful design elements reminiscent of New York's iconic architecture. The apartment's sophisticated interior, accentuated by exposed brick and concrete, creates a chic, modern industrial ambiance that harmonizes perfectly with its comfortable and functional living spaces. The living quarter's thoughtful layout ensures that residents enjoy not only style but also unmatched convenience and comfort. The bedroom is a private sanctuary, complete with a built-in wardrobe, while the bathroom offers convenient two-way access. The modern kitchen features stainless steel appliances, including a dishwasher, seamlessly blending style and practicality. The property's allure extends outside to a private balcony—a perfect venue for relaxation or hosting intimate gatherings. As part of the incomparable lifestyle offered here, occupants have access to an outdoor entertainment area complete with comfortable seating, BBQ facilities, and a sauna—overlooking spectacular vistas of the Gold Coast, providing a unique rainforest ambiance. Features of 402/190 Varsity Parade include: - Spacious one-bedroom apartment with a built-in wardrobe for ample storage - Modern, dual-access bathroom for added convenience - Secure, remote-access garage to keep your vehicle safely parked on-site - Stylish kitchen equipped with stainless steel appliances, including a dishwasher - Comfort ensured through air conditioning and a cozy floorboard-lined interior - Dedicated laundry area complete with a washing machine and dryer - Private balcony providing a delightful outdoor space - Enhanced security with an intercom system installed - Prepared for the digital age with NBN Internet connection, ready for high-speed online experiences Situated in a prime Varsity Lakes location, the apartment ensures unmatched convenience with proximity to cafes, shops, schools, and parklands, fostering an effortless lifestyle. The positioning also allows for a short 5-minute commute to the motorway and train station, with the stunning Burleigh Beach a mere 10-minute drive away. If you would like to streamline your application process and ensure our Property Management Team have all of the information to fast track your application, please click here - https://rentaliq.com.au/apply/15b6e948-e3aa-4b50-b62d-8690c3de7274
Available: 9/08/24
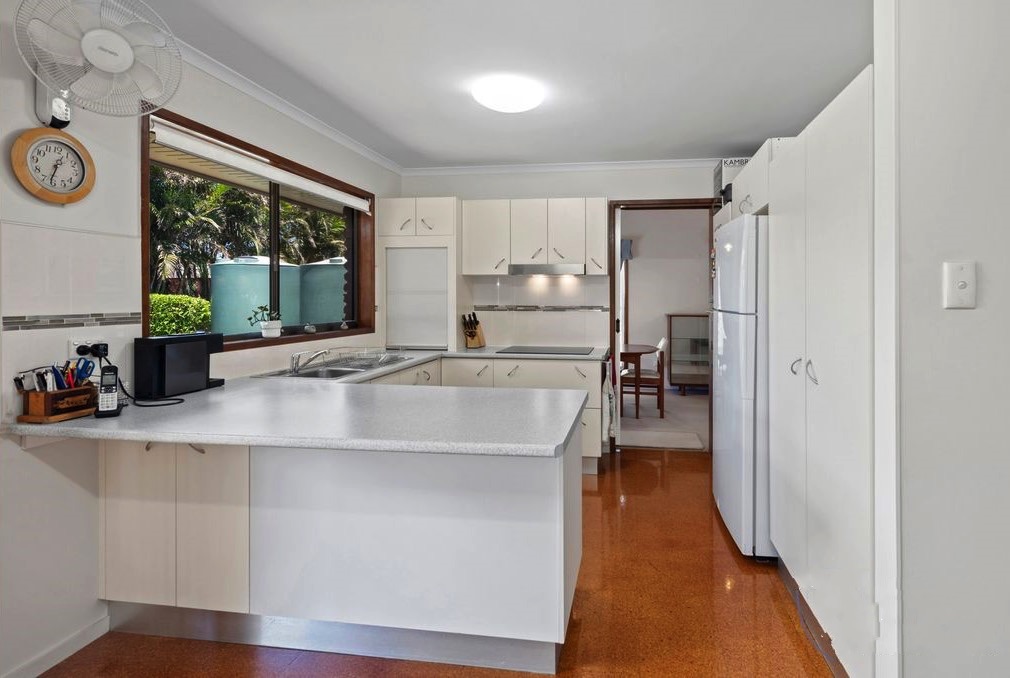
24 Vienna Way, Strathpine
Available: 9/09/24
Welcome to 24 Vienna Way in Strathpine! This well-appointed, lowset, 3 bedroom brick home in one of Strathpine's highly sought after locations is perfect for young families. Nestled in the quiet streets of Strathpine, this home has something for everyone. Once you enter the front door, you will be greeted by the cozy living area which flows to the outside entertainment area where you can enjoy the cool afternoon breeze all year long. The kitchen is the heart of the home with ample storage space and quality appliances. This humble home offers three comfortable bedrooms and two bathrooms. Features of 24 Vienna Way include: - Three generous sized bedrooms - Two bathrooms - Two separate living area - Entertaining patio - Double lock up garage - Air conditioning The location of this Strathpine home is highly sought after as all amenities are at your doorstep! It offers easy access to parks, schools, public transport (buses and trains both within walking distance), Strathpine Shopping Complex (a short 5min drive) and the USC Moreton Bay University Site (due to open in 2020 - a short 10min drive).
Available: 9/09/24
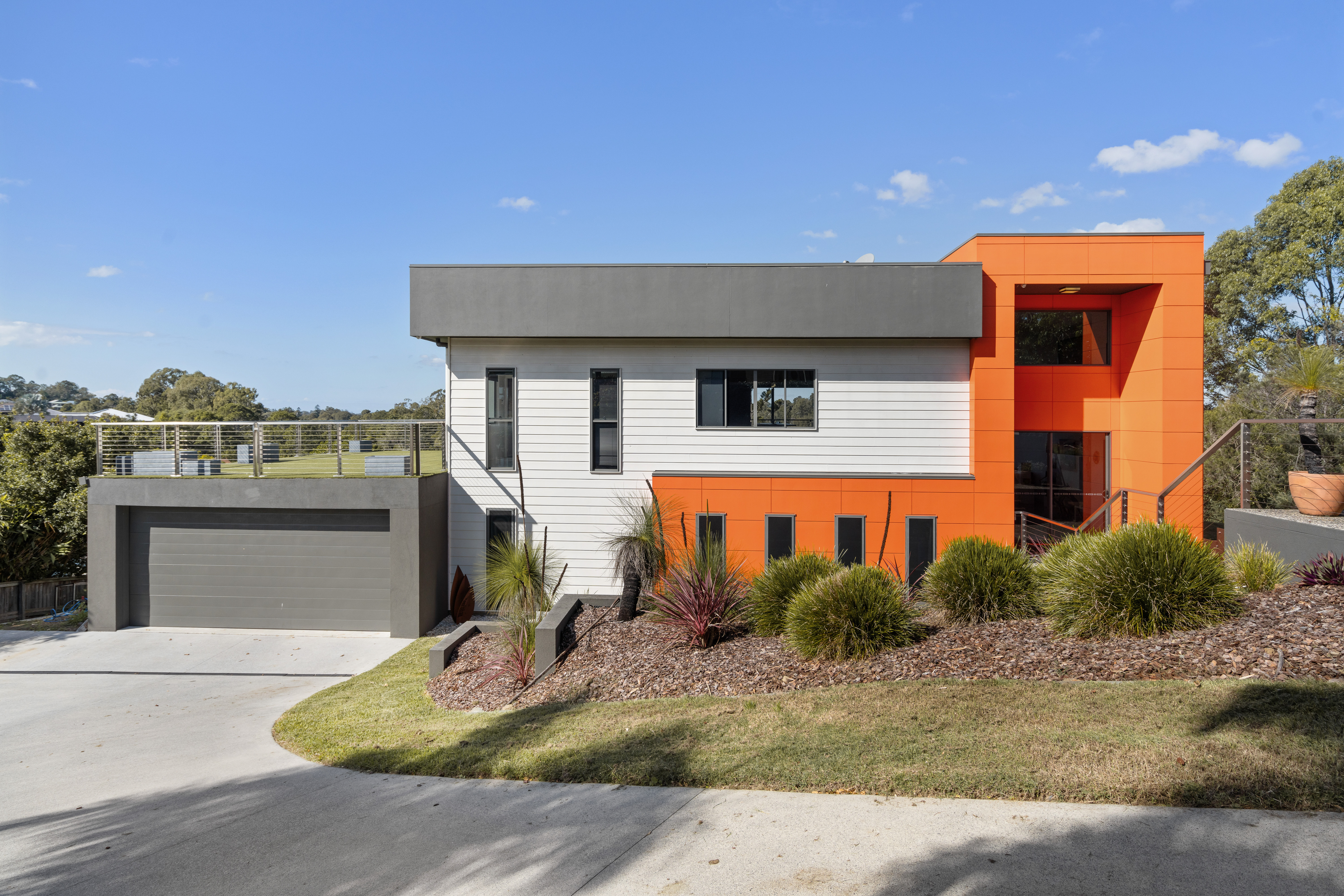
14 Wallers Court, Petrie
Available: 5/08/24
Welcome to 14 Wallers Court! Nestled in the serene suburb of Petrie, Queensland, this elegant four-bedroom house presents an enviable living experience. Meticulously designed to meet the demands of modern family life, the residence boasts an exceptional combination of premium materials and finishes, all in excellent condition, highlighting its sophisticated craftsmanship. The home's aesthetic appeal draws one in with polished timber floorboards spanning a spacious living and dining area that promises both refinement and warmth. The kitchen, a gourmet's delight, features high-quality appliances, a stainless-steel island bench that doubles as a social hub, and ample storage space to cater to culinary adventures and gatherings. Accommodation comprises four generous bedrooms, providing restful retreats for all members of the household. The two modern bathrooms serve these rooms with contemporary fixtures and clean lines, ensuring convenience and comfort are at the forefront. An expansive multi-purpose area on the ground floor offers versatility, whether it be for entertainment, hobbies, or additional storage. A separate study room/area provides the perfect environment for concentration and productivity away from the central hub of the home. Features of 14 Wallers Court includes: - Living/dining area featuring polished timber floorboards - Kitchen boasts a stainless-steel island bench, high-quality appliances, and ample storage - Four generous bedrooms - Two modern bathrooms - Large multi-purpose area at ground floor - Indoor entertainment area - Separate study room/area - Alfresco deck with overlooking view of the front yard - Ducted air conditioning and ceiling fans - Solar Panels - Deck and Pool at the rear overlooking the beautifully maintained grassy yard With stunning, lush green views extending to Mount Coot-Tha, this location is just 35 minutes by rail to the CBD and within walking distance to UniSC. Enjoy expansive vistas over North Pine River in the foreground and Mount Coot-Tha on the horizon. It is conveniently situated within walking distance to shops, schools, parklands, the Pine River, sporting facilities, medical services, and public transport.
Available: 5/08/24
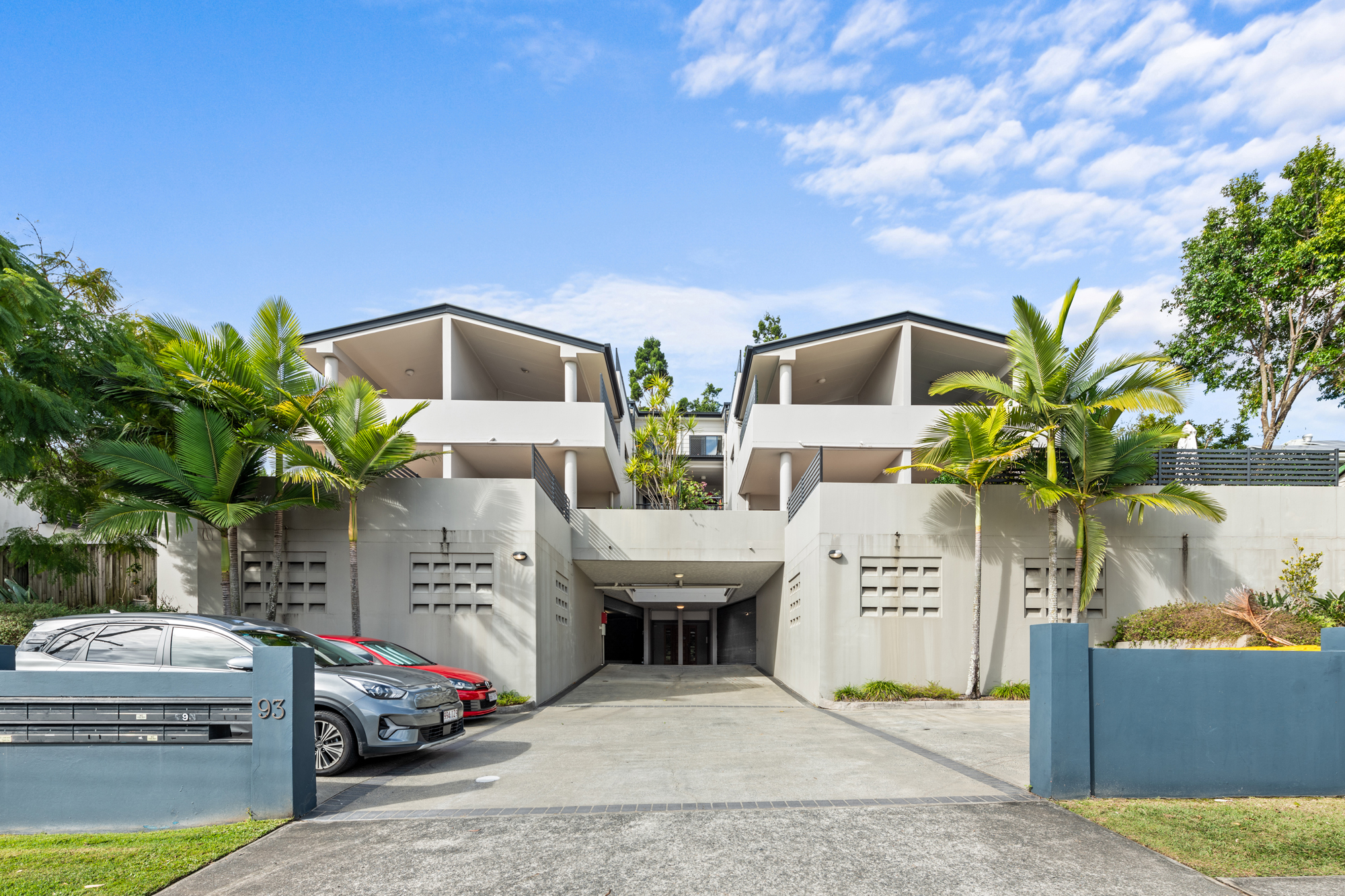
8/93 Waminda Street, Morningside
Available: 16/08/24
Welcome to 8/93 Waminda Street! This meticulously appointed two-bedroom apartment offers contemporary living with seamless transition from interior to private outdoor spaces, embodying the very essence of modern refinement. Situated in the highly desirable suburb of Morningside, Queensland, the property is a tidy boutique complex of only ten apartments, ensuring an intimate residential experience. Inside, residents are greeted by an open plan design that flows effortlessly onto an expansive, elevated front balcony, perfect for entertaining or quietly appreciating the tranquil surrounds. The sophisticated kitchen takes center stage with its elegant stone-look island, complemented by high-quality appliances and abundant storage solutions, catering to culinary enthusiasts and novices alike. Comfort is a paramount feature within this unit, which is equipped with split system air conditioners and easy-care tiles that ensure a cool atmosphere during the warmer months. Attention to detail is evident throughout the apartment, with security screens installed for peace of mind and privacy. The generous master bedroom is a sanctuary on its own, complete with built-in robes, an ensuite, and the luxury of a private balcony – an idyllic retreat from the day's hustle and bustle. Similarly, the second bedroom does not compromise on quality, boasting built-in robes and its own direct access to the alfresco area. Features of 8/93 Waminda Street includes: - Open-plan design seamlessly extending to a wonderfully elevated front balcony - Kitchen features a stone-look island, high-quality appliances, and ample storage - 3x split system air conditioners - 1 in each bedroom and one in the living room - Easy-care tile flooring - Tidy boutique complex of only 10 apartments - Generous master bedroom with built-in robes, ensuite, and private balcony - Second bedroom with built-in robes and direct alfresco access - Family bathroom with shower over bathtub - Security screens throughout - Spacious rear grassed courtyard - Two clothes lines - Intercom access - Secure parking large enough for a trailer or a car plus a motorbike Just a short stroll from a variety of dining options along Wynnum Road, including the locally renowned Flour & Chocolate Patisserie, this exceptional address is also near Oxford Street and Hawthorne's trendy retail and dining precincts. It is within walking distance to Morningside train station, a short drive from the conveniences of Morningside Central Shopping Centre, and conveniently close to local gyms and Seven Hills Bushland Reserve.
Available: 16/08/24
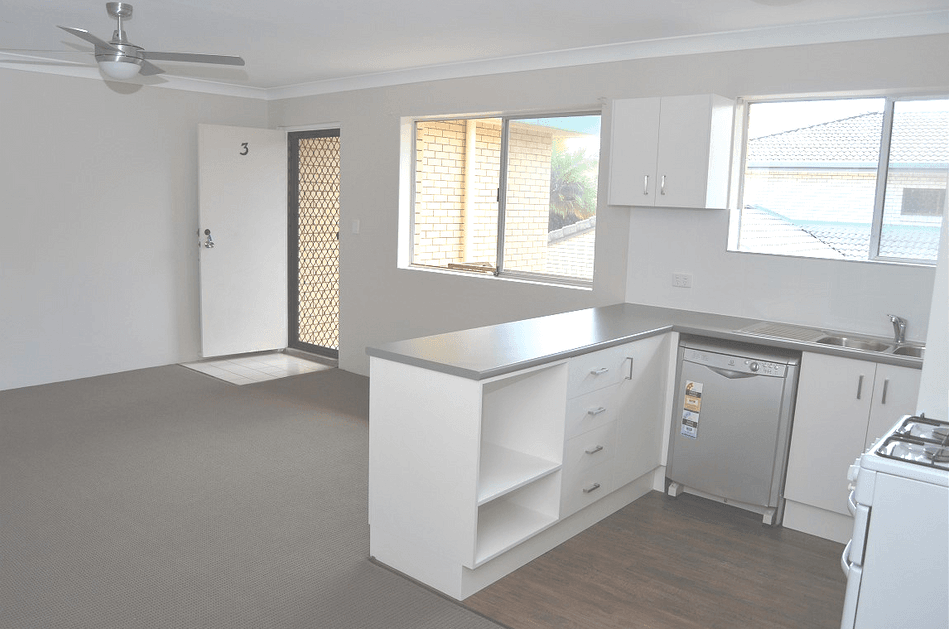
3/22 Wellington Street, Coorparoo
Available: 23/08/24
Welcome to 3/22 Wellington Street in Coorparoo! Located within a short stroll to everything Coorparoo has to offer, including fantastic transport options, restaurants, cafes/shops and the vibrant Coorparoo Square, this spacious one-bedroom apartment is perfect for a young professional or couple seeking convenience and low-maintenance living all-year round. Heading inside, you will be impressed by the renovated kitchen with dishwasher and lots of storage, renovated bathroom, carpet and blinds. The bedroom is spacious with built in robes, and the living area is light and open plan, with room for a dining table, or study space. There are also ceiling fans in the bedroom and living area. With size, space and convenience all covered - this stunning property has it all! Features of 3/22 Wellington Street include: - Queen sized bedroom with double built-in wardrobe and ceiling fan - Bathroom with huge walk-in shower and vanity - Open plan carpeted living area with ceiling fan - Modern kitchen with dishwasher and lots of storage - Carpet and blinds - Small pets will be considered on application Coorparoo is a vibrant hub just 5km from the CBD, an exceptional location with the ideal combination of inner-city and suburban lifestyles. Villanova College, Coorparoo State School and Coorparoo Secondary College are all conveniently within walking distance of the apartment, as well as Coorparoo Train Station and bus stops along Old Cleveland Road. The popular Coorparoo Square Shopping Precinct is just 500m from your doorstep, affording restaurants, bars, supermarkets and cinemas.
Available: 23/08/24
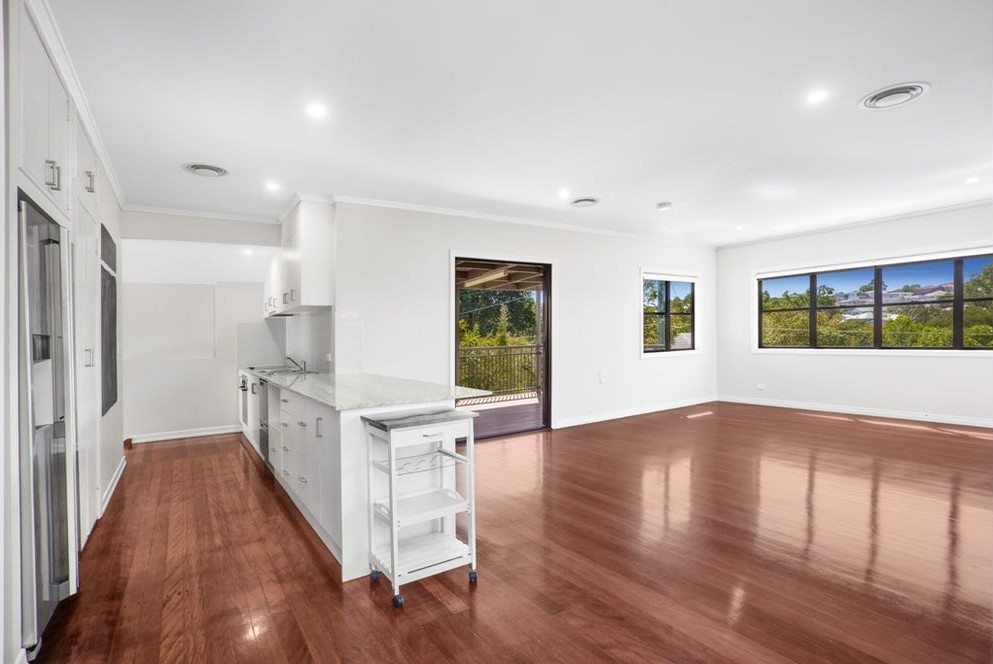
8 White Street, Wavell Heights
Available: 22/08/24
Welcome to 8 White Street in Wavell Heights! This delightful three-bedroom house is an exemplary living space designed for comfort and convenience. The property boasts impressive features that are sure to appeal to residents looking for a high-quality lifestyle in a tranquil setting. With a street presence that captures the essence of the area, the home offers a modern, light-filled abode, where every detail has been thoughtfully considered to create a home that is both functional and inviting. The house is arranged over two levels, presenting a fluid integration of indoor and outdoor spaces that accommodate the Queensland way of life. Ducted air conditioning ensures a pleasant environment throughout the year, while the gleaming, galley-style kitchen, equipped with stainless steel appliances, forms the heart of the home. Expansive living and dining areas flow seamlessly onto a generous deck, providing an idyllic setting for leisurely weekends and effortless entertaining. The sense of space and quality continues with the polished floors on the upper level, enhancing the contemporary aesthetic of the interior. Features of 8 White Street include: - Modern 3-bedroom, 2-bathroom home with a well-maintained and satisfactory finish. - All bedrooms are complete with built-in robes for ample storage. - The top level features polished floorboards for a sleek, modern look. - A gourmet kitchen boasting a dishwasher and a suite of stainless-steel appliances. - Open plan living and dining area, perfect for family gatherings, leading out to a spacious deck. - Comfort controlled with ducted cooling and ducted heating throughout the residence. - A large, tiled family room and study area on the lower level, with a carpeted bedroom and built-in robe. - Internal laundry facilities strategically placed to offer practicality and convenience. - Secure parking with a double garage to safely house vehicles. - The house is surrounded by a gently undulating, pet-friendly and child-safe garden, complete with fencing and a 5000-litre water tank. Conveniently located in a desirable part of Wavell Heights, the house is steps away from a range of amenities that cater to every need. The property is in the catchment area of esteemed educational institutions such as Wavell State High School and Kedron State School. Additionally, this prime location offers ease of access to parklands, shopping centres, and a variety of transport options. The crafting of this home has been tailored to enhance every aspect of your lifestyle, making it an impeccable choice for those seeking a blend of luxury and practicality in an unmatched locale. If you would like to streamline your application process and ensure our Property Management Team have all of the information to fast track your application, please click here - https://rentaliq.com.au/apply/a9dfc4b5-0570-4804-b14e-bd0703a6a77a
Available: 22/08/24
Housemark rental properties & online application form
To start the Housemark rental application process, simply click on Apply to access the Housemark application form. Housemark is located in 76 Merthyr Road, New Farm. You can contact Housemark at reception@housemark.com.au and (07) 3073 3991. Powered by 2Apply and IRE

