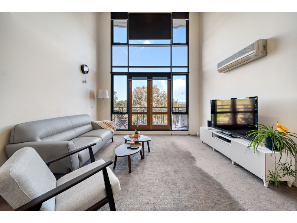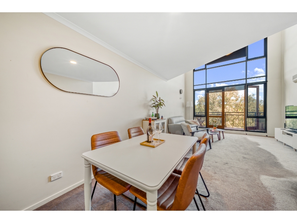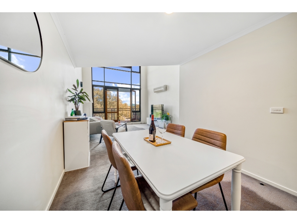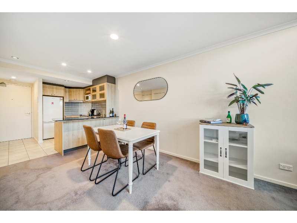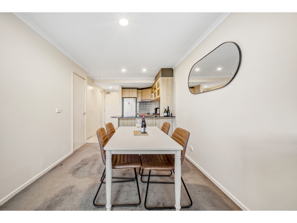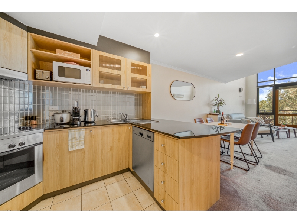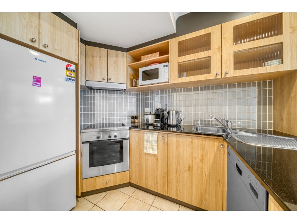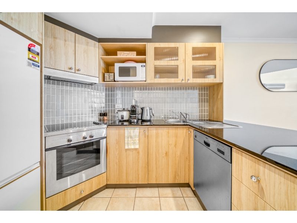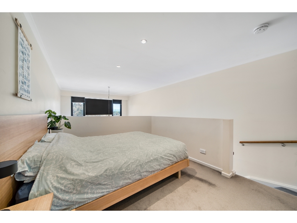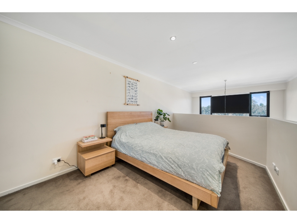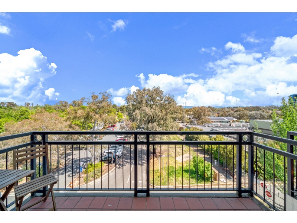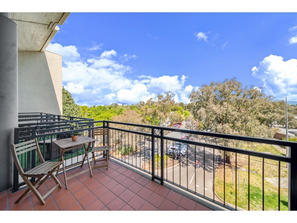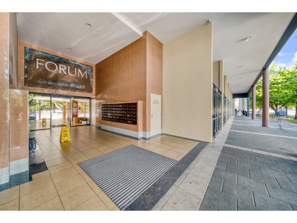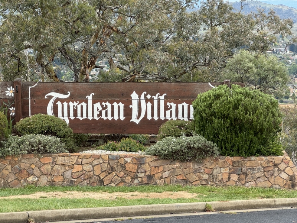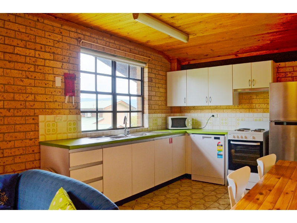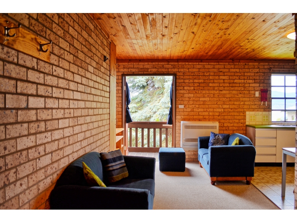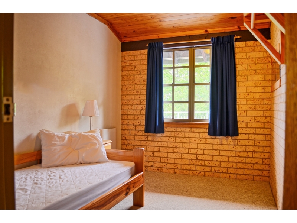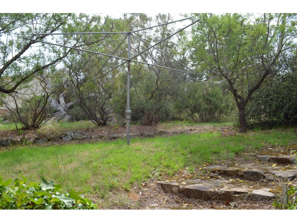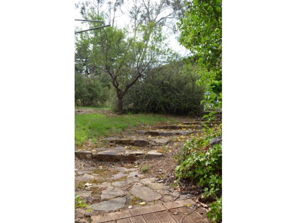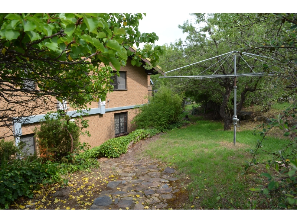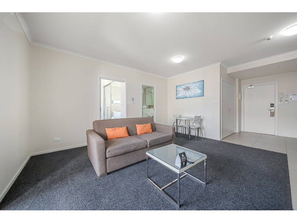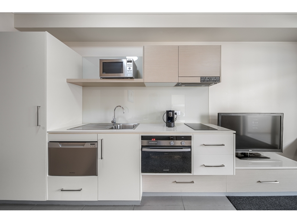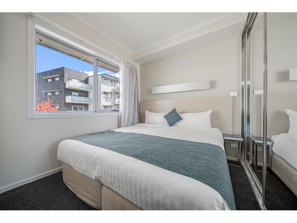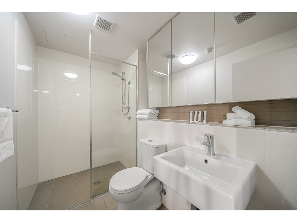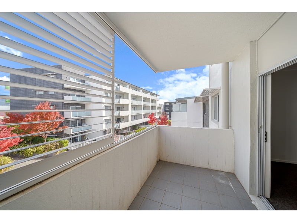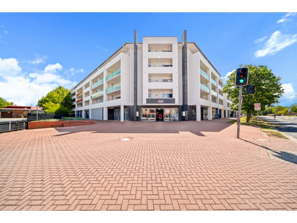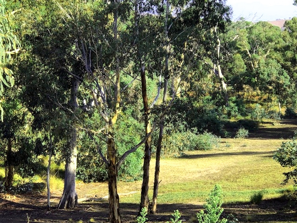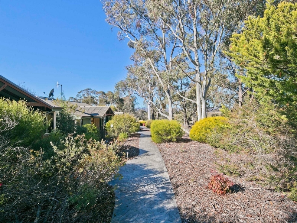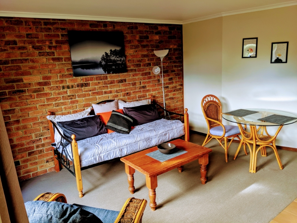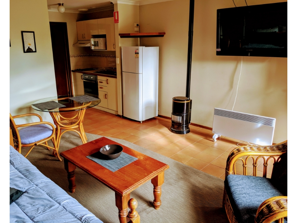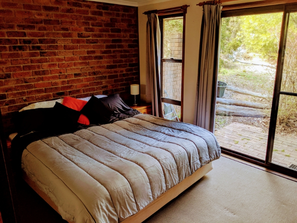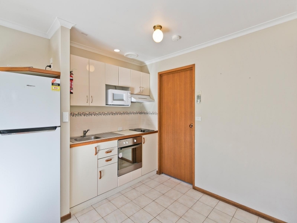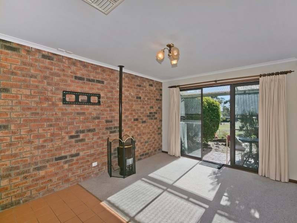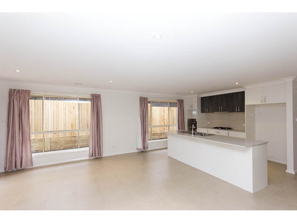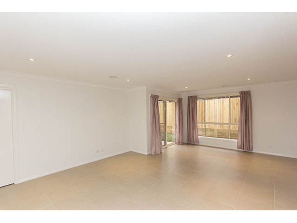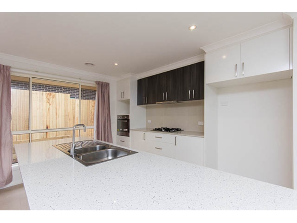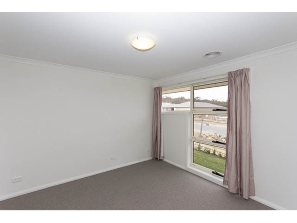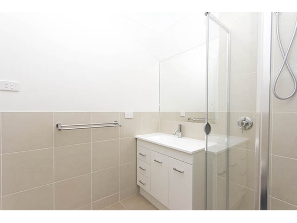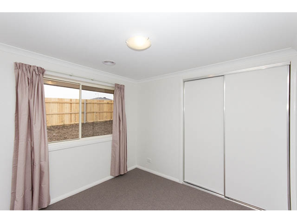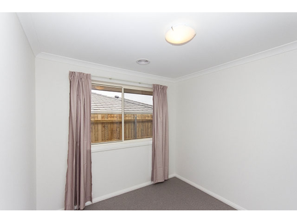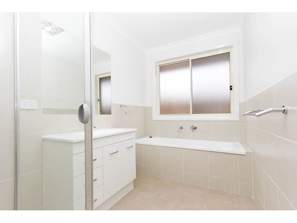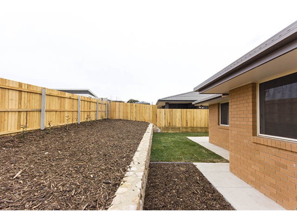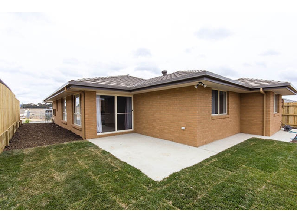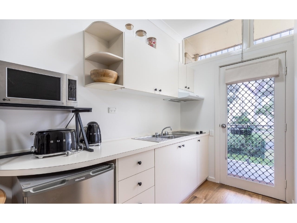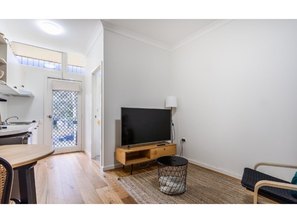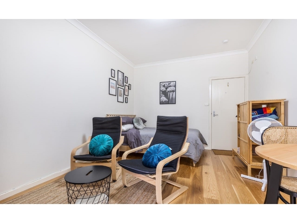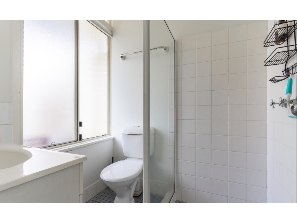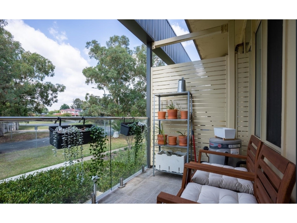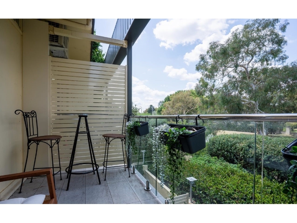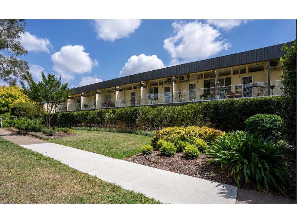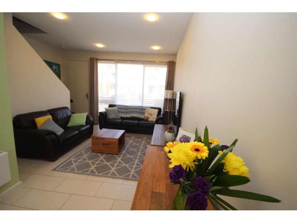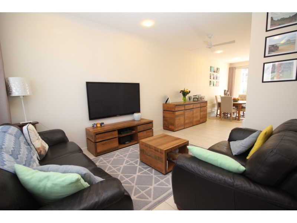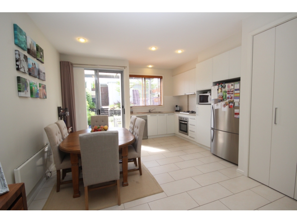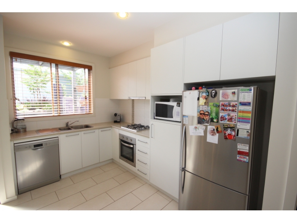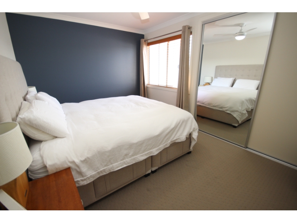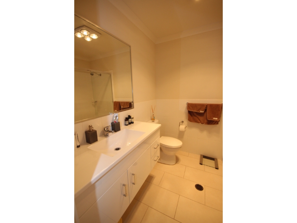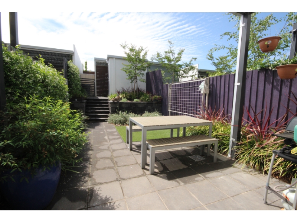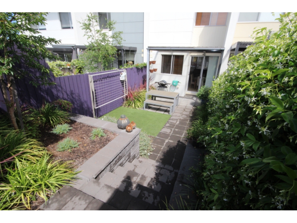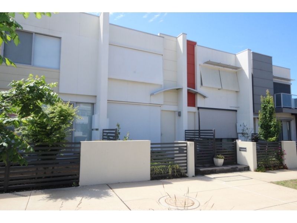
Ray White Canberra Rentals & Applications
Let's find the property you wish to apply for

4 Absolon Place, MCKELLAR
Available: 15/08/24
PLEASE CLICK 'BOOK INSPECTION' TO REGISTER & BE NOTIFIED OF UPCOMING INSPECTIONS This neat 3 bedroom home situated in a quiet cul de sac in the middle of Mckellar is one not to miss. Perfect for the family, the home features 2 separate living areas. Upon entering you are greeted by the spacious lounge room, continuing through is the updated kitchen with a dishwasher plus a sunny tiled family room. The home has an updated bathroom with a bath and the main bedroom has a built-in robe. Stay warm in winter and cool in summer with the added bonus of ducted gas heating and reverse cycle air conditioning to the family room. Off the family room, you have a large covered deck, perfect for summertime entertainment. The backyard is of generous size and provides easy access to the single garage. McKellar is a great suburb of Belconnen and is within close proximity to the Belconnen Town Centre which has a shopping mall plus many restaurants and cafes, the University of Canberra, many schools and colleges, and Lake Ginninderra - which has walking and bike tracks. The Canberra City Centre is only a short drive away. Features of this property include: 3 bedroom house Ducted gas heating Reverse cycle air conditioning to the family room Master bedroom with built-in robe Tiled family room Updated kitchen with dishwasher Large covered deck Single garage Generous sized backyard Available: 15th August 2024 PETS: Please be aware that at all stages of tenancy this property requires consent to be sought from the lessor for the keeping of any pets at the premises. Consent must be provided before any pets are at the premises VITAL INFORMATION: The property is unfurnished Please note you may be required to remove your shoes prior to inspecting the property If no Energy Rating is displayed for this property, EER is unknown The property does not currently comply with the minimum ceiling insulation standard WISH TO INSPECT: 1. Click on "BOOK INSPECTION" if this listing does not have the "BOOK INSPECTION" button please go to raywhitecanberra.com.au website and register 2. Register to join an existing inspection, if no time is offered or if the time does not suit, please register and we will contact you once access is arranged 3. If you do not register, we cannot notify you of any time changes, cancellations or further inspection times RENT INFORMATION: 1. Rent is collected fortnightly unless otherwise nominated for a longer period 2. Bond required is equal to 4 weeks rent DISCLAIMER: All information regarding this property is from sources we believe to be accurate, however we cannot guarantee its accuracy. Interested persons should make and rely on their own enquiries in relation to inclusions, figures, measurements, dimensions, layout, furniture and descriptions.
Available: 15/08/24

34A/12 Albermarle Place, PHILLIP
Available: 29/07/24
PLEASE CLICK 'BOOK INSPECTION' TO REGISTER & BE NOTIFIED OF UPCOMING INSPECTIONS With this great property, you have everything you need from day to day at your fingertips! Enjoy sheer convenience and easy care living in this enviably located one bedroom apartment, which offers neat light filled interiors and well proportioned indoor and outdoor living. Located just metres from CIT Woden Campus and Canberra Hospital and is just a short stroll to the convenience and variety of the Woden Shopping Centre. There is so much to like about this neat home, it's definitely one not to be miss! This one bedroom ground floor apartment features open plan living and dining areas that open onto a sunny courtyard. The bedroom is generously sized and offers built-in wardrobes for streamlined storage. The bathroom includes internal laundry with bath and clothes dryer. The property has electric heating to keep you cozy in winter and a single allocated car space. Features of the property include: Open plan living and dining Courtyard One bedroom with built-in wardrobes Bathroom with spa bath Main bathroom with internal laundry Clothes dryer Electric heating Single carport Close proximity to Woden Hospital, Transport and Local Shops Available: 29th July 2024 PETS: Please be aware that at all stages of tenancy this property requires consent to be sought from the lessor for the keeping of any pets at the premises. Consent must be provided before any pets are at the premises VITAL INFORMATION: The property is unfurnished Please note you may be required to remove your shoes prior to inspecting the property If no Energy Rating is displayed for this property, EER is unknown The property does not currently comply with the minimum ceiling insulation standard WISH TO INSPECT: 1. Click on "BOOK INSPECTION" if this listing does not have the "BOOK INSPECTION" button please go to raywhitecanberra.com.au website and register 2. Register to join an existing inspection, if no time is offered or if the time does not suit, please register and we will contact you once access is arranged 3. If you do not register, we cannot notify you of any time changes, cancellations or further inspection times RENT INFORMATION: 1. Rent is collected fortnightly unless otherwise nominated for a longer period 2. Bond required is equal to 4 weeks rent DISCLAIMER: All information regarding this property is from sources we believe to be accurate, however we cannot guarantee its accuracy. Interested persons should make and rely on their own enquiries in relation to inclusions, figures, measurements, dimensions, layout, furniture and descriptions.
Available: 29/07/24

113/66 Allara Street, CITY
Available: 8/05/24
PLEASE CLICK 'BOOK INSPECTION' TO REGISTER & BE NOTIFIED OF UPCOMING INSPECTIONS This sophisticated furnished 1 bedroom loft style apartment is situated in the Forum complex in the heart of Canberra City. Ideally located across the road from the Civic Pool and the CBD. Close to major bus routes and conveniently within walking distance to Lake Burley Griffin. With the Canberra Centre, Glebe Park and Canberra Casino just minutes away, you are in the heart of all the action, where you can take your pick of some of Canberra's best dining and entertainment options in Garema Place, Bunda Street or Braddon. The double height windows that frame the living area, are a standout feature of the property creating a grand sense of space and proportion, as well as well an abundance to natural light. Double timber framed doors open out onto the generous balcony to enjoy the peaceful leafy outlook. The dining area and compact kitchen are more intimately tucked beneath the lofted bedroom. Compact, yet well designed, the kitchen itself has light timber cabinetry, tiled splash back and is well equipped with a dishwasher, electric cooktop and ample bench and storage space. A powder room completes the lower level. Conveniently furnished with your furniture needs, the property is truly ready to just bring your suitcases and move in. A flight of carpeted stairs take you up the the lovely light filled lofted bedroom, which overlooks the living space and shares the same treetop outlook. The designer bathroom has a striking look with dark mosaic tiles to the combined bath/ shower and a large floating vanity. With reverse cycle air conditioning for climate control, additional storage and stunning contemporary styling, this property has been carefully designed for perfect modern living. Features include: 1 bedroom loft apartment Reverse cycle air conditioning Dishwasher 2nd toilet downstairs Car space PETS: Please be aware that at all stages of tenancy this property requires consent to be sought from the lessor for the keeping of any pets at the premises. Consent must be provided before any pets are at the premises VITAL INFORMATION: The property is furnished - linen not included Please note you may be required to remove your shoes prior to inspecting the property If no Energy Rating is displayed for this property, EER is unknown The property complies with the minimum ceiling insulation standard WISH TO INSPECT: 1. Click on "BOOK INSPECTION" if this listing does not have the "BOOK INSPECTION" button please go to raywhitecanberra.com.au website and register 2. Register to join an existing inspection, if no time is offered or if the time does not suit, please register and we will contact you once access is arranged 3. If you do not register, we cannot notify you of any time changes, cancellations or further inspection times RENT INFORMATION: 1. Rent is collected fortnightly unless otherwise nominated for a longer period 2. Bond required is equal to 4 weeks rent DISCLAIMER: All information regarding this property is from sources we believe to be accurate, however we cannot guarantee its accuracy. Interested persons should make and rely on their own enquiries in relation to inclusions, figures, measurements, dimensions, layout, furniture and descriptions.
Available: 8/05/24

44 Allumba Street, QUEANBEYAN WEST
Available: 29/07/24
Welcome to 44 Allumba Street, Queanbeyan West! This impressive four-bedroom, two-bathroom residence is now available for lease, nestled in a tranquil cul-de-sac with a natural setting right at your doorstep. Inside, you'll discover expansive open-plan living spaces, including a formal lounge with bay windows, a dining room, and a modern kitchen equipped with all conveniences. The spacious meals area seamlessly flows into a comfortable family room. The home also features four generously sized bedrooms, including a master with an ensuite and walk-in robe. Outside, the secure backyard offers a safe play environment, perfect for children, or a spot to relax under the pergola. Additional amenities include central heating, a well-equipped laundry, and a triple garage with drive-through access. The property boasts ample parking, a garden shed, and low-maintenance gardens. Ideally positioned near reserves, parks, and the Queanbeyan Race Course, this home provides both convenience and quality living in a sought-after neighborhood. Don't miss out on the chance to inspect this wonderful property. PLEASE NOTE: Only two garage are included in the tenancy Features • Enclosed backyard • Ducted heating & Cooling • Access from garage through to yard WISH TO INSPECT: 1. Click on "BOOK INSPECTION" if this listing does not have the "BOOK INSPECTION" button please go to raywhitecanberra.com.au website and register 2. Register to join an existing inspection, if no time is offered or if the time does not suit, please register and we will contact you once access is arranged 3. If you do not register, we cannot notify you of any time changes, cancellations or further inspection times HOLDING DEPOSIT Should your application be successful and you are offered the property a holding deposit will need to be paid within 24 hours, this holding deposit will then form your first 1 weeks rent. Once the holding deposit has been received we will then arrange for you to sign the lease agreement. RENT INFORMATION: 1. Rent is collected fortnightly unless otherwise nominated for a longer period 2. Bond required is equal to 4 weeks rent DISCLAIMER: All information regarding this property is from sources we believe to be accurate, however we cannot guarantee its accuracy. Interested persons should make and rely on their own enquiries in relation to inclusions, figures, measurements, dimensions, layout, furniture and descriptions.
Available: 29/07/24
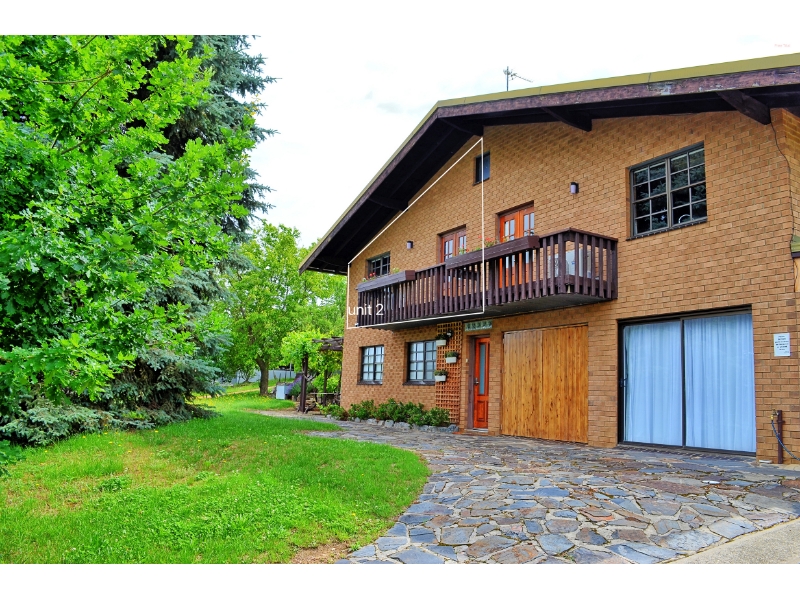
2/9 Alpensee Weg, EAST JINDABYNE
Available: 14/06/24
Discover the beauty of East Jindabyne from the comfort of your own fully furnished 2-bedroom unit with picturesque glimpses of the lake. This charming property offers a perfect blend of convenience and serenity. Unit Features: Two well-appointed bedrooms Open and inviting living space Modern kitchen with appliances Furnished for immediate comfort Private balcony with glimpses of stunning lake views Ample natural light throughout WIFI Water usage included Gas for hot water included Car space Additional Amenities: Close proximity to outdoor recreational activities Parking space available Shared laundry facilities Additional storage and boot drying room Clothes line and cozy backyard Lease Information: Rent: $430 per week. Includes water and gas Security Deposit: 1720 Lease Terms: 12 months Available: Now WISH TO INSPECT: 1. Click on "BOOK INSPECTION" if this listing does not have the "BOOK INSPECTION" button please go to raywhitecanberra.com.au website and register 2. Register to join an existing inspection, if no time is offered or if the time does not suit, please register and we will contact you once access is arranged 3. If you do not register, we cannot notify you of any time changes, cancellations or further inspection times RENT INFORMATION: 1. Rent is collected fortnightly unless otherwise nominated for a longer period 2. Bond required is equal to 4 weeks rent DISCLAIMER: All information regarding this property is from sources we believe to be accurate, however we cannot guarantee its accuracy. Interested persons should make and rely on their own enquiries in relation to inclusions, figures, measurements, dimensions, layout, furniture and descriptions.
Available: 14/06/24

20 Andrews Street, WATSON
Available: 6/08/24
PLEASE CLICK 'BOOK INSPECTION' TO REGISTER & BE NOTIFIED OF UPCOMING INSPECTIONS This classic 4 bedroom home offers comfortable family living on a quiet loop street, in ever popular leafy Watson. At the front of the home, the spacious separate lounge/dining area greets you with lots of light from large corner windows and a peaceful outlook to mature street trees. The sunny kitchen has a dishwasher, electric cooktop, walk-in pantry, and lots of bench & storage space. The adjoining tiles meals area has sliding door access out to the wonderful covered rear deck, perfect for indoor/outdoor living, and entertaining. All four good-sized bedrooms are neatly separated from the living spaces, including the spacious main bedroom which offers its own ensuite and sliding door access to the deck. The further 3 bedrooms all have the convenience of built-in robes. Reverse cycle air conditioning units to the main bedroom and the lounge room provide year-round comfort. The homes enclosed easy care rear yard has both paved areas and a lawn, with mature deciduous trees providing summer shade. Car accommodation is provided by a single garage and single carport. Across the road, the reserve area provides green space to enjoy as well as swings and a slippery dip for the kids. The location is such a sought-after spot with access to Majura Primary school and the local shops by a short walk through the green space at the end of this loop street. A 10 min stroll takes you to the light rail stop on the corner of Phillip Ave and the Federal Highway. The Farmer's Market is only a short drive away, where you can buy fresh produce every Saturday morning, and Mount Majura Nature Reserve is easily accessible, with plenty of walking and bike tracks. Watson boasts a thriving community with everything great the Inner North has to offer right at your fingertips. Features of the home include; 4 bedroom house Large main bedroom with access to deck Ensuite Reverse cycle air conditioning to bedroom 1 & lounge room Built-in robes in all bedrooms Dishwasher Electric cooktop Walk in pantry Meals area off kitchen with access to deck Large covered deck Enclosed yard Single carport Single garage Next to park Available: 6th August 2024 PETS: Please be aware that at all stages of tenancy this property requires consent to be sought from the lessor for the keeping of any pets at the premises. Consent must be provided before any pets are at the premises VITAL INFORMATION: The property is unfurnished Please note you may be required to remove your shoes prior to inspecting the property If no Energy Rating is displayed for this property, EER is unknown The property complies with the minimum ceiling insulation standard WISH TO INSPECT: 1. Click on "BOOK INSPECTION" if this listing does not have the "BOOK INSPECTION" button please go to raywhitecanberra.com.au website and register 2. Register to join an existing inspection, if no time is offered or if the time does not suit, please register and we will contact you once access is arranged 3. If you do not register, we cannot notify you of any time changes, cancellations or further inspection times RENT INFORMATION: 1. Rent is collected fortnightly unless otherwise nominated for a longer period 2. Bond required is equal to 4 weeks rent DISCLAIMER: All information regarding this property is from sources we believe to be accurate, however we cannot guarantee its accuracy. Interested persons should make and rely on their own enquiries in relation to inclusions, figures, measurements, dimensions, layout, furniture and descriptions.
Available: 6/08/24
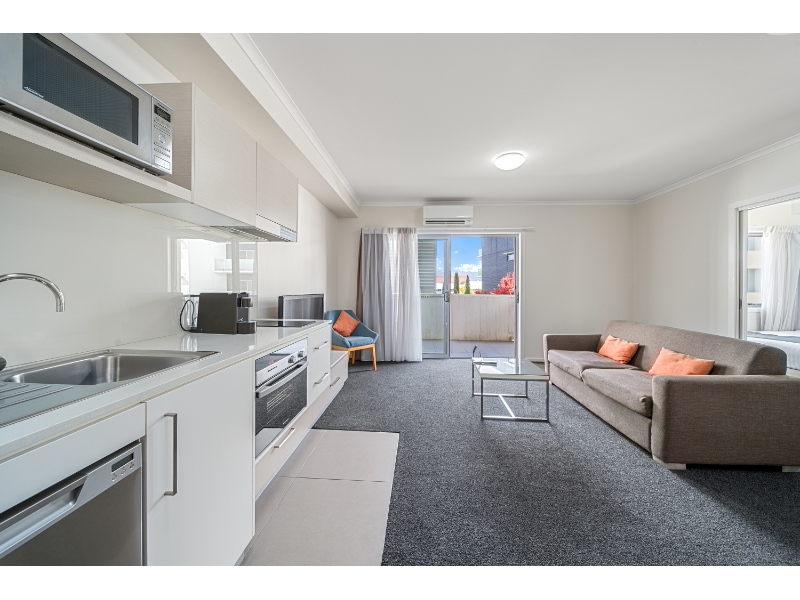
136/150 Anketell Street, GREENWAY
Available: 22/07/24
PLEASE CLICK 'BOOK INSPECTION' TO REGISTER & BE NOTIFIED OF UPCOMING INSPECTIONS This generously proportioned 1 bedroom apartment boasts modern styling and a contemporary design aesthetic. It comes fully furnished with all the everyday essentials such as a double bed, kitchen appliances including a coffee machine, a microwave, a TV, window treatments and laundry whitegoods. Please note there is an option to lease the property unfurnished, if required. The open plan living and dining room is filled with natural light with sliding glass doors opening out onto a sunny balcony. The contemporary kitchen rests neatly to one side of the living area allowing you to maximise the space. Styled with quartz stone benchtop & crisp white cabinetry, the kitchen is well equipped with an electric oven, an electric cooktop, a dishwasher & ample storage. The well sized bedroom offers built in robes for streamlined storage and the sleek bathroom has modern finishes including abundant storage in the mirrored shaving cabinet. Reverse cycle air conditioning to the living space ensures all year-round comfort. All you need to do is simply move in and enjoy. This apartment is ideally located on the doorstep of South Point shopping centre which houses an array of dining and entertainment options waiting to be explored. Established amenities including schools, transport connections and medical centres are just a stone's throw away. You will be spoilt for choice when it comes to sport and recreation. Basketball courts, communal parks, cycling paths, walking tracks and the iconic Brindabellas, are all easily accessible. Features of the property; Furnished 1 bedroom apartment ( option to rent unfurnished) Dishwasher Microwave Coffee machine Electric cooktop Double bed Reverse cycle air conditioning to living space Dryer Balcony Available: 5th August 2024 PETS: Please be aware that at all stages of tenancy this property requires consent to be sought from the lessor for the keeping of any pets at the premises. Consent must be provided before any pets are at the premises VITAL INFORMATION: The property is furnished Please note you may be required to remove your shoes prior to inspecting the property If no Energy Rating is displayed for this property, EER is unknown The property has a valid exemption and is not required to comply with the minimum ceiling insulation standard WISH TO INSPECT: 1. Click on "BOOK INSPECTION" if this listing does not have the "BOOK INSPECTION" button please go to raywhitecanberra.com.au website and register 2. Register to join an existing inspection, if no time is offered or if the time does not suit, please register and we will contact you once access is arranged 3. If you do not register, we cannot notify you of any time changes, cancellations or further inspection times RENT INFORMATION: 1. Rent is collected fortnightly unless otherwise nominated for a longer period 2. Bond required is equal to 4 weeks rent DISCLAIMER: All information regarding this property is from sources we believe to be accurate, however we cannot guarantee its accuracy. Interested persons should make and rely on their own enquiries in relation to inclusions, figures, measurements, dimensions, layout, furniture and descriptions.
Available: 22/07/24

14 Anna Morgan Circuit, BONNER
Available: 4/07/24
PLEASE CLICK 'BOOK INSPECTION' TO REGISTER & BE NOTIFIED OF UPCOMING INSPECTIONS This delightful three bedroom home is positioned in a quiet street in the heart of Bonner, located close to schools, shops and nature reserves with easy access to main roads leading to Canberra's business districts. The heart of this lovely home is the large open plan kitchen and living room area, flooded with natural light. The contemporary kitchen features ample storage and bench space, quality appliances including a dishwasher. Positioned with direct access from the living area is the sunbathed, low maintenance back courtyard, providing the perfect space to wind down and enjoy the sunshine. Two of three bedrooms have the convenience of built-in robes, the main bathroom has the inclusion of a bath. Ducted gas heating and evaporative cooling will keep your family cosy in winter and cool in summer, additionally the property has solar hot water for lower electricity bills. A single garage with internal access will have your car accommodation sorted. Located only minutes from the Bonner shops and Amaroo Shopping Centre, close to transport, local schools and only minutes to Gungahlin shopping centre where you have a great range of shops, restaurants and cafes at your fingertips! Features of this property include: 3 bedroom house Open plan kitchen, living and dining area Kitchen offers modern appliances with gas cooktop and dishwasher Ducted gas heating and evaporative cooling Solar hot water Separate bathroom, powder room and laundry Low maintenance backyard Close proximity to Bonner and Amaroo shops Available: 4th July 2024 PETS: Please be aware that at all stages of tenancy this property requires consent to be sought from the lessor for the keeping of any pets at the premises. Consent must be provided before any pets are at the premises VITAL INFORMATION: The property is unfurnished Please note you may be required to remove your shoes prior to inspecting the property If no Energy Rating is displayed for this property, EER is unknown The property complies with the minimum ceiling insulation standard WISH TO INSPECT: 1. Click on "BOOK INSPECTION" if this listing does not have the "BOOK INSPECTION" button please go to raywhitecanberra.com.au website and register 2. Register to join an existing inspection, if no time is offered or if the time does not suit, please register and we will contact you once access is arranged 3. If you do not register, we cannot notify you of any time changes, cancellations or further inspection times RENT INFORMATION: 1. Rent is collected fortnightly unless otherwise nominated for a longer period 2. Bond required is equal to 4 weeks rent DISCLAIMER: All information regarding this property is from sources we believe to be accurate, however we cannot guarantee its accuracy. Interested persons should make and rely on their own enquiries in relation to inclusions, figures, measurements, dimensions, layout, furniture and descriptions.
Available: 4/07/24

47 Arabana Street, ARANDA
Available: 31/07/24
PLEASE CLICK 'BOOK INSPECTION' TO REGISTER & BE NOTIFIED OF UPCOMING INSPECTIONS This neat 3-bedroom home is located in sought-after Aranda, a suburb built amongst bushland, yet situated just moments away from both the Belconnen Town Centre and the City Centre. With three well-sized bedrooms, a sunny living space, and a large yard, the house is ready for you to make it your home. Multiple walking paths and bike trails can be found throughout the streets as well as the rejuvenated local Aranda shops which now include a popular cafe, bar, gift/homewares boutique, and yoga studio. Also, this great location means you are just a short stroll from the Jamison Shopping Centre, and is also close to well-regarded schools, transport, government departments, and only minutes drive to the University of Canberra and the Australian National University. Features of the property include: Three good sized bedrooms Master bedroom with built in robe Kitchen with electric cooking Separate dining area Double lock up garage Available: Now PETS: Please be aware that at all stages of tenancy this property requires consent to be sought from the lessor for the keeping of any pets at the premises. Consent must be provided before any pets are at the premises VITAL INFORMATION: The property is unfurnished Please note you may be required to remove your shoes prior to inspecting the property If no Energy Rating is displayed for this property, EER is unknown The property complies with the minimum ceiling insulation standard WISH TO INSPECT: 1. Click on "BOOK INSPECTION" if this listing does not have the "BOOK INSPECTION" button please go to raywhitecanberra.com.au website and register 2. Register to join an existing inspection, if no time is offered or if the time does not suit, please register and we will contact you once access is arranged 3. If you do not register, we cannot notify you of any time changes, cancellations or further inspection times RENT INFORMATION: 1. Rent is collected fortnightly unless otherwise nominated for a longer period 2. Bond required is equal to 4 weeks rent DISCLAIMER: All information regarding this property is from sources we believe to be accurate, however we cannot guarantee its accuracy. Interested persons should make and rely on their own enquiries in relation to inclusions, figures, measurements, dimensions, layout, furniture and descriptions.
Available: 31/07/24

36/22 Archibald Street, LYNEHAM
Available: 19/08/24
PLEASE CLICK 'BOOK INSPECTION' TO REGISTER & BE NOTIFIED OF UPCOMING INSPECTIONS Ideally situated in the centre of the popular Fairway complex and at the end of the building with only one neighbour, this quiet location is surrounded by mature trees for a park-like atmosphere. Sunlight streams into the open concept living space where glass sliding doors frame the leafy outlook and invite you out to the secured tiled balcony. Light and bright, the adjoining kitchen is well equipped with a dishwasher, electric cooktop along with an abundance of bench space including a breakfast bar for casual meals, and ample cupboard space. Both good sized bedrooms are sunny havens and offer built-in robes for streamlined storage. Generous in size the bathroom incorporates an integrated laundry. Perfectly located within walking distance to the local Next Gen Health & Lifestyle club, Pick Up Stix Kitchen and Bar, Hockey ACT, Canberra Tennis Centre, North Lyneham Mini Mart, Farmers Market, Lyneham shops, nearby golf course and close proximity to the central hub of Dickson, the main bus route and the new light rail on Northbourne Avenue and the City. Only 5 minutes by car to the City, Belconnen, ANU or the University of Canberra, you are central to everything here. Features of this property include: Two bedroom apartment Top floor location Spacious open plan living Dishwasher Built-in robes to both bedrooms Bathroom with integrated laundry Balcony Single carport Short walk to sporting facilities and playing fields Available: 19th August 2024 PETS: Please be aware that at all stages of tenancy this property requires consent to be sought from the lessor for the keeping of any pets at the premises. Consent must be provided before any pets are at the premises VITAL INFORMATION: The property is unfurnished Please note you may be required to remove your shoes prior to inspecting the property If no Energy Rating is displayed for this property, EER is unknown The property does not currently comply with the minimum ceiling insulation standard WISH TO INSPECT: 1. Click on "BOOK INSPECTION" if this listing does not have the "BOOK INSPECTION" button please go to raywhitecanberra.com.au website and register 2. Register to join an existing inspection, if no time is offered or if the time does not suit, please register and we will contact you once access is arranged 3. If you do not register, we cannot notify you of any time changes, cancellations or further inspection times RENT INFORMATION: 1. Rent is collected fortnightly unless otherwise nominated for a longer period 2. Bond required is equal to 4 weeks rent DISCLAIMER: All information regarding this property is from sources we believe to be accurate, however we cannot guarantee its accuracy. Interested persons should make and rely on their own enquiries in relation to inclusions, figures, measurements, dimensions, layout, furniture and descriptions.
Available: 19/08/24

33/112 Baldwin Drive, KALEEN
Available: 11/07/24
PLEASE CLICK 'BOOK INSPECTION' TO REGISTER & BE NOTIFIED OF UPCOMING INSPECTIONS Located in the peaceful 'Huntington' complex, this 3 bedroom apartment offers a central location close to nearby local shops & only a short drive or ride from the University of Canberra. Featuring 3 spacious bedrooms plus an ensuite, this apartment offers a versatile floor plan with 2 living areas & access out to the large balcony - perfect for entertaining friends & family. The spacious kitchen comes complete with ample bench & cupboard space for you to ultilise & also features modern appliances including a dishwasher. Completing the picture is reverse-cycle air conditioning & 1 allocated car space. Features of the property include: - Spacious balcony area - 2 living areas - Dishwasher - Reverse-cycle air conditioning - Ensuite to the main bedroom - 1 allocated car space - Pool within the development - Energy efficiency rating unknown Huntington is located just next door to popular Kaleen Shops offering sports clubs, supermarket, cafes & public transport links. Available: 11th July 2024 PETS: Please be aware that at all stages of tenancy this property requires consent to be sought from the lessor for the keeping of any pets at the premises. Consent must be provided before any pets are at the premises VITAL INFORMATION: The property is unfurnished Please note you may be required to remove your shoes prior to inspecting the property If no Energy Rating is displayed for this property, EER is unknown The property has a valid exemption and is not required to comply with the minimum ceiling insulation standard WISH TO INSPECT: 1. Click on "BOOK INSPECTION" if this listing does not have the "BOOK INSPECTION" button please go to raywhitecanberra.com.au website and register 2. Register to join an existing inspection, if no time is offered or if the time does not suit, please register and we will contact you once access is arranged 3. If you do not register, we cannot notify you of any time changes, cancellations or further inspection times RENT INFORMATION: 1. Rent is collected fortnightly unless otherwise nominated for a longer period 2. Bond required is equal to 4 weeks rent DISCLAIMER: All information regarding this property is from sources we believe to be accurate, however we cannot guarantee its accuracy. Interested persons should make and rely on their own enquiries in relation to inclusions, figures, measurements, dimensions, layout, furniture and descriptions.
Available: 11/07/24

51/112 Baldwin Drive, KALEEN
Available: 12/07/24
PLEASE CLICK 'BOOK INSPECTION' TO REGISTER & GET NOTIFIED OF UPCOMING INSPECTIONS This 3 bedroom, 2 bathroom Kaleen apartment is conveniently located in the Huntington complex and offers a range of desirable features perfect for those seeking a convenient location along with a large comfortable and modern living space, outlook over the neighbouring reserve, this apartment expertly combines serenity and convenience. As you step inside, you'll be greeted by a spacious and light-filled interior. The open-plan living and dining area provide ample space for relaxation and entertainment. The well-appointed kitchen is equipped with modern appliances and ample storage. All three bedrooms are a good size with the segregated main bedroom offering a walk through robe, direct access to the balcony and an ensuite with a corner bath. The main bathroom includes European laundry and a separate toilet. You'll no doubt enjoy relaxing on the private balcony overlooking the peaceful leafy gardens, and in the warmer weather to come the complex's resident only in-ground swimming pool. Perfectly located within walking distance to Kaleen shops, local primary and high schools, University of Canberra and only a few minutes drive to Belconnen Town Centre. Features of the property include; 3 bedrooms with built in robes 2 bathrooms (ensuite to main) 1 allocated car space plus visitor parking Wooden floorboards throughout, carpeted bedrooms Large open plan living/dining Well-sized kitchen with dishwasher Reverse cycle air-conditioning in living room Linen cupboard in living room Spacious balcony Kaleen shops only short walk away Available: 12th July 2024 PETS: Please be aware that at all stages of tenancy this property requires consent to be sought from the lessor for the keeping of any pets at the premises. Consent must be provided before any pets are at the premises VITAL INFORMATION: The property is unfurnished Please note you may be required to remove your shoes prior to inspecting the property If no Energy Rating is displayed for this property, EER is unknown The property does not currently comply with the minimum ceiling insulation standard WISH TO INSPECT: 1. Click on "BOOK INSPECTION" if this listing does not have the "BOOK INSPECTION" button please go to raywhitecanberra.com.au website and register 2. Register to join an existing inspection, if no time is offered or if the time does not suit, please register and we will contact you once access is arranged 3. If you do not register, we cannot notify you of any time changes, cancellations or further inspection times RENT INFORMATION: 1. Rent is collected fortnightly unless otherwise nominated for a longer period 2. Bond required is equal to 4 weeks rent DISCLAIMER: All information regarding this property is from sources we believe to be accurate, however we cannot guarantee its accuracy. Interested persons should make and rely on their own enquiries in relation to inclusions, figures, measurements, dimensions, layout, furniture and descriptions.
Available: 12/07/24

28/67 Barraclough Crescent, MONASH
Available: 20/08/24
PLEASE CLICK 'BOOK INSPECTION' TO REGISTER & BE NOTIFIED OF UPCOMING INSPECTIONS **6 MONTHS LEASE ONLY** Located in the sought after, popular suburb of Monash, this perfect 3 bedroom ensuite townhouse situated in the well maintained Meriwood complex offers spacious light filled interiors and a lovely low maintenance private rear outdoor space. The updated kitchen holds a central position within the home with a large island bench, plenty of storage and Caesarstone benchtops. Quality appliances include a gas cooktop, electric oven and a dishwasher for day-to-day efficiency. The kitchen overlooks the adjoining family room that flows effortlessly outside to the rear courtyard, where a pergola covered patio makes the perfect spot to enjoy the sunny paved area framed by richly planted garden beds creating your own private oasis. The three generous & sunny bedrooms all include built in robes for streamlined storage. The master boasts his-and-hers built in robes and an ensuite, with the bonus of heated towel rails in both bathrooms. Ducted gas heating & ducted evaporative cooling ensure your comfort all year round and car accommodation is well provided by a double garage with internal access. Promoting a sense of community, the Meriwood Complex offers a lovely grassed common area ideal for the kids to play on, communal rubbish shed and gardening services for the common areas. Monash has a reputation for family friendly living, with the home is just a short drive from Tuggeranong and Erindale shopping precincts and is minutes away from top schools, including Saint Mary McKillop College, Erindale College, Monash Primary School and Monash Preschool. Features of the home include: • Tidy, three bedroom, two bath townhouse • Updated kitchen, quality appliances including dishwasher and gas cooktop • Large living and family rooms, hybrid flooring • Ducted gas heating, evaporative cooling • Private, easy-care courtyard with pergola • Double garage with remote and internal access • Communal lawn space, well maintained complex • Great location, close to schools and shops Available: 20th August 2024 PETS: Please be aware that at all stages of tenancy this property requires consent to be sought from the lessor for the keeping of any pets at the premises. Consent must be provided before any pets are at the premises VITAL INFORMATION: The property is unfurnished Please note you may be required to remove your shoes prior to inspecting the property If no Energy Rating is displayed for this property, EER is unknown The property complies with the minimum ceiling insulation standard NB - Please note this property is available for a 6 month only lease WISH TO INSPECT: 1. Click on "BOOK INSPECTION" if this listing does not have the "BOOK INSPECTION" button please go to raywhitecanberra.com.au website and register 2. Register to join an existing inspection, if no time is offered or if the time does not suit, please register and we will contact you once access is arranged 3. If you do not register, we cannot notify you of any time changes, cancellations or further inspection times RENT INFORMATION: 1. Rent is collected fortnightly unless otherwise nominated for a longer period 2. Bond required is equal to 4 weeks rent DISCLAIMER: All information regarding this property is from sources we believe to be accurate, however we cannot guarantee its accuracy. Interested persons should make and rely on their own enquiries in relation to inclusions, figures, measurements, dimensions, layout, furniture and descriptions.
Available: 20/08/24

158/21 Battye Street, BRUCE
Available: 16/07/24
PLEASE CLICK 'BOOK INSPECTION' TO REGISTER & BE NOTIFIED OF UPCOMING INSPECTIONS Ideally located in Bruce, just across the road from the AIS and GIO stadium, this top floor 1 bedroom unit is perfectly positioned tucked away in the quiet back corner of the popular Proximity complex. Easy walking access to Calvary hospital, CIT, UC and public transport, it is perfectly positioned for convenience. Internally you will find a light-filled open plan kitchen and living area which opens onto the private balcony. The kitchen is complete with stainless steel appliances including 3 in 1 convection oven, electric cooktop and dishwasher. The bedroom is spacious and complete with built-in robes serviced by the well-appointed main bathroom. Comfort is assured all year round with a split system in the living. There is a single car space allocated in the secure underground parking and additional parking on the grounds. This unit is quiet, tidy, well maintained and ready to move into and enjoy. Features of the property include: - Third-floor corner unit with sweeping outlook - Open plan light-filled living - Study nook - Kitchen with stainless steel appliances including 3 in 1 convection oven, electric cooktop and dishwasher - Bedroom with built-in robes - Well-appointed bathroom and laundry - Private balcony - 1 underground parking spaces and storage cage Available: 16th July 2024 PETS: Please be aware that at all stages of tenancy this property requires consent to be sought from the lessor for the keeping of any pets at the premises. Consent must be provided before any pets are at the premises VITAL INFORMATION: The property is unfurnished Please note you may be required to remove your shoes prior to inspecting the property If no Energy Rating is displayed for this property, EER is unknown The property complies with the minimum ceiling insulation standard WISH TO INSPECT: 1. Click on "BOOK INSPECTION" if this listing does not have the "BOOK INSPECTION" button please go to raywhitecanberra.com.au website and register 2. Register to join an existing inspection, if no time is offered or if the time does not suit, please register and we will contact you once access is arranged 3. If you do not register, we cannot notify you of any time changes, cancellations or further inspection times RENT INFORMATION: 1. Rent is collected fortnightly unless otherwise nominated for a longer period 2. Bond required is equal to 4 weeks rent DISCLAIMER: All information regarding this property is from sources we believe to be accurate, however we cannot guarantee its accuracy. Interested persons should make and rely on their own enquiries in relation to inclusions, figures, measurements, dimensions, layout, furniture and descriptions.
Available: 16/07/24

25a/21 Beissel Street, BELCONNEN
Available: 28/06/24
PLEASE CLICK 'BOOK INSPECTION' TO REGISTER & BE NOTIFIED OF UPCOMING INSPECTIONS Situated in the 'Lakeside' complex in the heart of Belconnen along the shores of Lake Ginninderra, you have easy access to all the leisure opportunities of waterfront living, including walking and bike tracks, as well as Westfield Belconnen Shopping Centre with its variety of shopping, dining and entertainment options. The apartment is spacious and light, with a well-designed kitchen featuring a dishwasher and lots of bench and storage space. Timber floating floors throughout add a contemporary and practical touch. You have the luxury of a walk-in robe and ensuite to the master bedroom and the second bedroom includes a built-in robe and a balcony. Enjoy the comfort of reverse cycle air conditioning and the convenience of a dryer. Your living extends outdoors to enjoy the leafy outlook from the main balcony, perfect for an outdoor setting. Don't miss this lovely apartment in a fabulous location! Features of the property include; 2 bedroom apartment Ensuite to main bedroom Floating timber floors through Reverse cycle air conditioning Dishwasher Dryer 2 balconies Car space Storage Available: 28th June 2024 PETS: Please be aware that at all stages of tenancy this property requires consent to be sought from the lessor for the keeping of any pets at the premises. Consent must be provided before any pets are at the premises VITAL INFORMATION: The property is unfurnished Please note you may be required to remove your shoes prior to inspecting the property If no Energy Rating is displayed for this property, EER is unknown The property has a valid exemption and is not required to comply with the minimum ceiling insulation standard WISH TO INSPECT: 1. Click on "BOOK INSPECTION" if this listing does not have the "BOOK INSPECTION" button please go to raywhitecanberra.com.au website and register 2. Register to join an existing inspection, if no time is offered or if the time does not suit, please register and we will contact you once access is arranged 3. If you do not register, we cannot notify you of any time changes, cancellations or further inspection times RENT INFORMATION: 1. Rent is collected fortnightly unless otherwise nominated for a longer period 2. Bond required is equal to 4 weeks rent DISCLAIMER: All information regarding this property is from sources we believe to be accurate, however we cannot guarantee its accuracy. Interested persons should make and rely on their own enquiries in relation to inclusions, figures, measurements, dimensions, layout, furniture and descriptions.
Available: 28/06/24

26C/21 Beissel Street, BELCONNEN
Available: 14/08/24
PLEASE CLICK 'BOOK INSPECTION' TO REGISTER & BE NOTIFIED OF UPCOMING INSPECTIONS Spaciously proportioned and embracing stylish modern interiors, this ideally positioned, north facing apartment offers more than the standard 2 bedroom apartment. The extras start with study nook positioned off the main living area ensuring your bedrooms remain just that, bedrooms. There is a balcony that stretches the full length of the apartment and flows seamlessly from the master suite, with ensuite and walk in robe, and living areas. The apartment is fully wired with cat 5e cabling and the car space is super convenient being the closest to the stairwell. The apartment is ideally located just minutes from the Belconnen Town Centre, Lake Ginninderra and the University of Canberra and is perfect for those seeking a relaxed, convenient lifestyle. With loads of other features and a practical floor plan inspections are a must. Features include: - All windows north facing - Ensuite and walk in robe to spacious master suite - Reverse cycle air conditioner to living areas - Super conveniently located car space - Stone benchtops - Dishwasher - Electric cooking - Large balcony with lighting - Storage cage - Linen cupboard opposite laundry Available: 14th August 2024 PETS: Please be aware that at all stages of tenancy this property requires consent to be sought from the lessor for the keeping of any pets at the premises. Consent must be provided before any pets are at the premises VITAL INFORMATION: The property is unfurnished Please note you may be required to remove your shoes prior to inspecting the property If no Energy Rating is displayed for this property, EER is unknown The property has a valid exemption and is not required to comply with the minimum ceiling insulation standard WISH TO INSPECT: 1. Click on "BOOK INSPECTION" if this listing does not have the "BOOK INSPECTION" button please go to raywhitecanberra.com.au website and register 2. Register to join an existing inspection, if no time is offered or if the time does not suit, please register and we will contact you once access is arranged 3. If you do not register, we cannot notify you of any time changes, cancellations or further inspection times RENT INFORMATION: 1. Rent is collected fortnightly unless otherwise nominated for a longer period 2. Bond required is equal to 4 weeks rent DISCLAIMER: All information regarding this property is from sources we believe to be accurate, however we cannot guarantee its accuracy. Interested persons should make and rely on their own enquiries in relation to inclusions, figures, measurements, dimensions, layout, furniture and descriptions.
Available: 14/08/24

1/37 Bindaga Street, ARANDA
Available: 11/06/24
PLEASE CLICK 'BOOK INSPECTION' TO REGISTER & BE NOTIFIED OF UPCOMING INSPECTIONS This delightful renovated 3 bedroom dual occupancy is privately setback framed by mature gums, in a quiet cul-de-sac in one of the most accessible locations in Aranda. Aranda is located at the western foot of Black Mountain and bounded on two sides by nature park. Famed for its bush setting and laid-back family & community vibes, Aranda, is also close to the thriving Belconnen precinct and Jamison Centre. Within walking distance to Aranda primary school and close to a variety of public and private colleges, this home is also close to the UC, AIS, Bruce Stadium and only a short drive to the CBD. Surrounded by lovingly tended gardens richly planted with natives that attract local bird life, the front of the home welcomes you with a timber deck that runs the width of the home. Upon entry, the sunlit lounge greets you with large windows framing its bushland setting. The lovely timber floors that flow through the living space into the dining area and kitchen are both attractive and easy care & add a fresh modern appeal. Plantation shutters to the living area and main bedroom further add to the elegant Hampton inspired look of the home. Light and bright , the chicly renovated kitchen is graced with stone benchtops, a dishwasher, gas cooktop and lots of storage as well as open display shelving. A wonderful new addition, the large sunroom adjoining the dining area, has a fantastic built in storage that runs the length of the room, louvre windows that frame the serene garden outlook and can be opened in summer to allow the breeze through. A built in desk as well as full height storage cupboard complete this wonderful multi purpose space. Sliding doors open from the sunroom to neatly paved paths that wind through ornamental grasses, & mature hedging in the inviting leafy rear yard. Car accommodation is provided by a garage with roller doors at either end, that can accommodate 2 cars parked in tandem & the flexibility of being able to open to the the rear yard. All three well sized carpeted bedrooms have the convenience of built in robes for convenient storage, as well as lovely peaceful garden outlooks. A beautifully renovated bathroom with double vanity , along with renovated laundry with fabulous storage, completes this gem of a home. Features of the property include; 3 bedroom dual occupancy in a quiet location Ducted gas heating and evaporative cooling Renovated kitchen with gas cooking and dishwasher Floating floor in kitchen and new light fixtures Built in robes to all three bedrooms Renovated bathroom with double vanity Renovated laundry Tandem garage with roller doors at either end Lovingly tended, richly planted native gardens Sought after Aranda location Available: Now PETS: Please be aware that at all stages of tenancy this property requires consent to be sought from the lessor for the keeping of any pets at the premises. Consent must be provided before any pets are at the premises VITAL INFORMATION: The property is unfurnished Please note you may be required to remove your shoes prior to inspecting the property If no Energy Rating is displayed for this property, EER is unknown The property does not currently comply with the minimum ceiling insulation standard WISH TO INSPECT: 1. Click on "BOOK INSPECTION" if this listing does not have the "BOOK INSPECTION" button please go to raywhitecanberra.com.au website and register 2. Register to join an existing inspection, if no time is offered or if the time does not suit, please register and we will contact you once access is arranged 3. If you do not register, we cannot notify you of any time changes, cancellations or further inspection times RENT INFORMATION: 1. Rent is collected fortnightly unless otherwise nominated for a longer period 2. Bond required is equal to 4 weeks rent DISCLAIMER: All information regarding this property is from sources we believe to be accurate, however we cannot guarantee its accuracy. Interested persons should make and rely on their own enquiries in relation to inclusions, figures, measurements, dimensions, layout, furniture and descriptions.
Available: 11/06/24

25 Biraban Place, MACQUARIE
Available: 5/07/24
PLEASE CLICK 'BOOK INSPECTION' TO REGISTER & BE NOTIFIED OF UPCOMING INSPECTIONS This north-facing, three bedroom home is well located in the popular suburb of Macquarie. At the front of the home, the open plan dining and lounge room welcomes you in, with a split system for all year round comfort and a private outlook to the leafy front yard. Timber floorboards to the three well sized bedrooms are both attractive and easy care, there is a separate toilet and the bathroom offers a bath. Outdoors the large rear yard has plenty of space for family fun, and a single carport provides car accommodation. Just minutes from local shops and schools, Jamison Shopping Centre and Westfield Belconnen - featuring a range of retail stores, restaurants and entertainment, this home offers great value in a sought after central location. Features of the home include: Open plan living and dining Electric cooktop Timber floors to bedrooms Single lockup garage Spacious backyard Available: 5th July 2024 PETS: Please be aware that at all stages of tenancy this property requires consent to be sought from the lessor for the keeping of any pets at the premises. Consent must be provided before any pets are at the premises VITAL INFORMATION: The property is unfurnished Please note you may be required to remove your shoes prior to inspecting the property If no Energy Rating is displayed for this property, EER is unknown The property complies with the minimum ceiling insulation standard WISH TO INSPECT: 1. Click on "BOOK INSPECTION" if this listing does not have the "BOOK INSPECTION" button please go to raywhitecanberra.com.au website and register 2. Register to join an existing inspection, if no time is offered or if the time does not suit, please register and we will contact you once access is arranged 3. If you do not register, we cannot notify you of any time changes, cancellations or further inspection times RENT INFORMATION: 1. Rent is collected fortnightly unless otherwise nominated for a longer period 2. Bond required is equal to 4 weeks rent DISCLAIMER: All information regarding this property is from sources we believe to be accurate, however we cannot guarantee its accuracy. Interested persons should make and rely on their own enquiries in relation to inclusions, figures, measurements, dimensions, layout, furniture and descriptions.
Available: 5/07/24

2/43 Blackall Street, BARTON
Available: 22/07/24
PLEASE CLICK 'BOOK INSPECTION' TO REGISTER & BE NOTIFIED OF UPCOMING INSPECTIONS This luxurious large ground floor 1 bedroom apartment is situated in the prestigious and sought-after 'Landmark' complex. Close to many government departments, the Parliamentary Triangle, and the city centre, commuting to work will be easy. In your spare time, Lake Burley Griffin and its leafy foreshores, Australia's National Treasures, and the buzzing café scene of Manuka and Kingston are within easy reach. The apartment is sure to please, boasting a spacious and contemporary open plan living area, a stylish gourmet kitchen with granite benchtop, and a dishwasher. The spacious bedroom has lots of natural light, and the convenience of built-in robes. Ensuring your comfort all year round with reverse cycle air conditioning. The generous courtyard is the perfect spot for entertaining or alfresco dining whilst enjoying the serene outlook into the gorgeously green extensive manicured gardens. The complex also offers a barbeque area and a well-equipped gym. Features of the apartment include; 1 bedroom ground floor apartment Ducted reverse cycle air conditioning Dishwasher Dryer Large courtyard Car space Storage Manicured extensive complex gardens Gym in complex Available:22nd July 2024 PETS: Please be aware that at all stages of tenancy this property requires consent to be sought from the lessor for the keeping of any pets at the premises. Consent must be provided before any pets are at the premises VITAL INFORMATION: The property is unfurnished Please note you may be required to remove your shoes prior to inspecting the property If no Energy Rating is displayed for this property, EER is unknown The property has a valid exemption and is not required to comply with the minimum ceiling insulation standard WISH TO INSPECT: 1. Click on "BOOK INSPECTION" if this listing does not have the "BOOK INSPECTION" button please go to raywhitecanberra.com.au website and register 2. Register to join an existing inspection, if no time is offered or if the time does not suit, please register and we will contact you once access is arranged 3. If you do not register, we cannot notify you of any time changes, cancellations or further inspection times RENT INFORMATION: 1. Rent is collected fortnightly unless otherwise nominated for a longer period 2. Bond required is equal to 4 weeks rent DISCLAIMER: All information regarding this property is from sources we believe to be accurate, however we cannot guarantee its accuracy. Interested persons should make and rely on their own enquiries in relation to inclusions, figures, measurements, dimensions, layout, furniture and descriptions.
Available: 22/07/24

6/30 Blackall Street, BARTON
Available: 1/08/24
PLEASE CLICK 'BOOK INSPECTION' TO REGISTER & BE NOTIFIED OF UPCOMING INSPECTIONS This well-appointed, 1 bedroom ground floor apartment is situated in the prestigious 'The Governor' complex and offers contemporary living in a sought after location. The apartment boasts urban living at it's best, featuring a light-filled open plan living area with access to the large private courtyard, perfect to make the most of indoor-outdoor living. The stylish, modern kitchen is complete with a dishwasher, microwave, electric cooktop and ample bench and storage space. The bedroom has mirrored built-in robe adding to the spacious feel and the contemporary bathroom has premium finishes. With reverse cycle air conditioning for year-round comfort, separate laundry with a dryer and the convenience of a gym in the complex, your urban lifestyle will be complete. Ideal for those working in Canberra Parliamentary Triangle and Canberra's inner south, appreciate the lifestyle and convenience of the Governor precinct. Situated across from the Barton Grocer and a number of dining spots, including the highly-rated Ottoman Cuisine. Plus easy access to Manuka and Kingston Foreshore for all your shopping needs including a supermarket, post office, banks and wonderful restaurants and cafes. A truly enviable location!! Features of the property include; 1 bedroom apartment Reverse cycle air conditioning Dishwasher Microwave Separate laundry with dryer Large courtyard Car space Storage Gym in Complex Available: 1st August 2024 PETS: Please be aware that at all stages of tenancy this property requires consent to be sought from the lessor for the keeping of any pets at the premises. Consent must be provided before any pets are at the premises VITAL INFORMATION: The property is unfurnished Please note you may be required to remove your shoes prior to inspecting the property If no Energy Rating is displayed for this property, EER is unknown The property has a valid exemption and is not required to comply with the minimum ceiling insulation standard WISH TO INSPECT: 1. Click on "BOOK INSPECTION" if this listing does not have the "BOOK INSPECTION" button please go to raywhitecanberra.com.au website and register 2. Register to join an existing inspection, if no time is offered or if the time does not suit, please register and we will contact you once access is arranged 3. If you do not register, we cannot notify you of any time changes, cancellations or further inspection times RENT INFORMATION: 1. Rent is collected fortnightly unless otherwise nominated for a longer period 2. Bond required is equal to 4 weeks rent DISCLAIMER: All information regarding this property is from sources we believe to be accurate, however we cannot guarantee its accuracy. Interested persons should make and rely on their own enquiries in relation to inclusions, figures, measurements, dimensions, layout, furniture and descriptions.
Available: 1/08/24

49/14 Boolee Street, REID
Available: 26/07/24
PLEASE CLICK 'BOOK INSPECTION' TO REGISTER & BE NOTIFIED OF UPCOMING INSPECTIONS This lovely 1 bedroom apartment offers a spacious open plan living area, well-appointed kitchen & private balcony ideal for entertaining. The generously sized bedroom has the convenience of built-in robes & access balcony area to enjoy the leafy surrounds. Other features include undercover parking, dryer to the laundry & a new split system heating and cooling to bedroom and living for all year-round comfort. Monterey boasts beautifully landscaped gardens, pool & tennis court for residents to enjoy. Take advantage of being within close proximity to the Canberra Centre & the many shops, cafes & restaurants on offer. Features of the property include: Open plan living and dining Built in robe to bedroom 2 New split systems Separate bathroom and laundry Single underground car space Balcony with street view Complex pool and tennis court Fantastic central location with a short walk to the Canberra Centre Available: 26th July 2024 PETS: Please be aware that at all stages of tenancy this property requires consent to be sought from the lessor for the keeping of any pets at the premises. Consent must be provided before any pets are at the premises VITAL INFORMATION: The property is unfurnished Please note you may be required to remove your shoes prior to inspecting the property If no Energy Rating is displayed for this property, EER is unknown The property has a valid exemption and is not required to comply with the minimum ceiling insulation standard WISH TO INSPECT: 1. Click on "BOOK INSPECTION" if this listing does not have the "BOOK INSPECTION" button please go to raywhitecanberra.com.au website and register 2. Register to join an existing inspection, if no time is offered or if the time does not suit, please register and we will contact you once access is arranged 3. If you do not register, we cannot notify you of any time changes, cancellations or further inspection times RENT INFORMATION: 1. Rent is collected fortnightly unless otherwise nominated for a longer period 2. Bond required is equal to 4 weeks rent DISCLAIMER: All information regarding this property is from sources we believe to be accurate, however we cannot guarantee its accuracy. Interested persons should make and rely on their own enquiries in relation to inclusions, figures, measurements, dimensions, layout, furniture and descriptions.
Available: 26/07/24

1016/15 Bowes Street, PHILLIP
Available: 19/07/24
PLEASE CLICK 'BOOK INSPECTION' TO REGISTER & BE NOTIFIED OF UPCOMING INSPECTIONS Welcome to Grand Central Towers - this chicly modern apartment offers convenience and comfort in the the heart of Woden. Live the perfect urban lifestyle in this well designed 2-bedroom, 2-bathroom apartment, offering the convenience of 2 dedicated car spaces. The spacious apartment offers an elegant neutral décor that will fit perfectly with your furniture, SMEG appliances including a dishwasher, and double-glazed windows for energy efficiency . Grand Central Towers is the place to live, with outstanding complex residents amenities including an infinity pool with entertaining deck area, tranquil rooftop retreat with reflection pond, gym, dining room, lounge, and library, as well as restricted resident parking, car wash, and bike workshop. A location second to none, leave the car at home and walk to Westfield Woden, nearby government offices, Hellenic Club for a bite to eat or hop on a bus straight into the city. Features of the property include: - Floor-to-ceiling double-glazed windows - Premium SMEG appliances - Sun-drenched living spaces - Included clothes dryer and dishwasher - Effortless climate control with reverse cycle heating and cooling Complex amenities: - Invigorating infinity pool - State-of-the-art gymnasium - Elegant dining room - Relaxing lounge and library - Private function spaces for your special occasions Available: 19th July 2024 PETS: Please be aware that at all stages of tenancy this property requires consent to be sought from the lessor for the keeping of any pets at the premises. Consent must be provided before any pets are at the premises VITAL INFORMATION: The property is unfurnished Please note you may be required to remove your shoes prior to inspecting the property If no Energy Rating is displayed for this property, EER is unknown The property has a valid exemption and is not required to comply with the minimum ceiling insulation standard WISH TO INSPECT: 1. Click on "BOOK INSPECTION" if this listing does not have the "BOOK INSPECTION" button please go to raywhitecanberra.com.au website and register 2. Register to join an existing inspection, if no time is offered or if the time does not suit, please register and we will contact you once access is arranged 3. If you do not register, we cannot notify you of any time changes, cancellations or further inspection times RENT INFORMATION: 1. Rent is collected fortnightly unless otherwise nominated for a longer period 2. Bond required is equal to 4 weeks rent DISCLAIMER: All information regarding this property is from sources we believe to be accurate, however we cannot guarantee its accuracy. Interested persons should make and rely on their own enquiries in relation to inclusions, figures, measurements, dimensions, layout, furniture and descriptions.
Available: 19/07/24

1328/15 Bowes Street, PHILLIP
Available: 5/08/24
PLEASE CLICK 'BOOK INSPECTION' TO REGISTER & BE NOTIFIED OF UPCOMING INSPECTIONS Centrally located in Woden's heart , within walking distance to Westfield's restaurant strip, this gorgeous one bedroom apartment enjoys floor to ceiling glass walls in the open plan living space with breathtaking views views to the National Arboretum, and Black Mountain Tower. The apartments luxurious look is showcased in the ultra modern kitchen with two toned cabinetry, stone benchtops and quality Smeg appliances including a dishwasher & electric cooktop. Reverse cycle air conditioning to the living area will keep you comfortable throughout all Canberra's seasons. The light filled bedroom has the convenience of built in robes & enjoys access to its own balcony. The sleekly modern bathroom has a walk in shower, floating vanity and full height tiling creating an inviting space. Grand Central Towers is the place to live, with outstanding complex residents amenities including an infinity pool with entertaining deck area, tranquil rooftop retreat with reflection pond, gym, dining room, lounge, and library, as well as restricted resident parking, car wash, and bike workshop. A location second to none, leave the car at home and walk to Westfield Woden, nearby government offices, Hellenic Club for a bite to eat or hop on a bus straight into the city. Property features include: One bedroom apartment Reverse cycle air conditioning Spacious bathroom Open-plan living Quality kitchen with stone tops and SMEG appliances 1 car space Complex features include: Infinity pool with entertaining deck area Tranquil rooftop retreat with reflection pond Gym, Dining Room, Lounge, and Library Restricted resident parking, car wash, and bike workshop Available: 5th August 2024 PETS: Please be aware that at all stages of tenancy this property requires consent to be sought from the lessor for the keeping of any pets at the premises. Consent must be provided before any pets are at the premises VITAL INFORMATION: The property is unfurnished Please note you may be required to remove your shoes prior to inspecting the property If no Energy Rating is displayed for this property, EER is unknown The property has a valid exemption and is not required to comply with the minimum ceiling insulation standard WISH TO INSPECT: 1. Click on "BOOK INSPECTION" if this listing does not have the "BOOK INSPECTION" button please go to raywhitecanberra.com.au website and register 2. Register to join an existing inspection, if no time is offered or if the time does not suit, please register and we will contact you once access is arranged 3. If you do not register, we cannot notify you of any time changes, cancellations or further inspection times RENT INFORMATION: 1. Rent is collected fortnightly unless otherwise nominated for a longer period 2. Bond required is equal to 4 weeks rent DISCLAIMER: All information regarding this property is from sources we believe to be accurate, however we cannot guarantee its accuracy. Interested persons should make and rely on their own enquiries in relation to inclusions, figures, measurements, dimensions, layout, furniture and descriptions.
Available: 5/08/24

1416/15 Bowes Street, PHILLIP
Available: 8/07/24
PLEASE CLICK 'BOOK INSPECTION' TO REGISTER & BE NOTIFIED OF UPCOMING INSPECTIONS Welcome to Grand Central Towers - located on the 14th floor with sweeping views, this chicly modern 2 bedroom, 2 bathroom apartment offers style, convenience and comfort in the heart of Woden. Centrally located in Woden's revitalised town centre, living here places you within walking distance of Westfield's restaurant strip, locations don't come more convenient than this. Take in the breathtaking views across Woden to the hills beyond, which are framed by glass sliding doors from the open plan living space & out to the covered balcony. The apartment's luxurious look is showcased in the ultra modern kitchen with two toned cabinetry, stone benchtops and quality Smeg appliances including a dishwasher & electric cooktop. Reverse cycle air conditioning to the living area will keep you comfortable throughout all Canberra's seasons and double glazing throughout means lower energy costs. The generous main bedroom enjoys the same stunning views as the living space & both bedrooms have the convenience of mirror fronted built-in robes. The sleekly modern bathroom & ensuite have walk-in showers, floating vanities and full height tiling creating inviting spaces. Grand Central Towers is the place to live, with outstanding complex residents amenities including an infinity pool with entertaining deck area, tranquil rooftop retreat with reflection pond, gym, dining room, lounge, and library, as well as restricted resident parking, car wash, and bike workshop. A location second to none, leave the car at home and walk to Westfield Woden, nearby government offices, Hellenic Club for a bite to eat or hop on a bus straight into the city. Features of the property include: Centrally located in Woden Town Centre 2 bedrooms 2 elegant bathrooms (including ensuite to main bedroom) 14th level with beautiful views Floor-to-ceiling double-glazed windows Premium SMEG appliances Stone benchtops to kitchen Sun-drenched living spaces European laundry with dryer Effortless climate control with reverse cycle heating and cooling Double glazed windows Complex amenities: Invigorating infinity pool State-of-the-art gymnasium Elegant dining room Residents lounge and library Private function spaces for your special occasions Available: 8th July 2024 PETS: Please be aware that at all stages of tenancy this property requires consent to be sought from the lessor for the keeping of any pets at the premises. Consent must be provided before any pets are at the premises VITAL INFORMATION: The property is unfurnished Please note you may be required to remove your shoes prior to inspecting the property If no Energy Rating is displayed for this property, EER is unknown The property has a valid exemption and is not required to comply with the minimum ceiling insulation standard WISH TO INSPECT: 1. Click on "BOOK INSPECTION" if this listing does not have the "BOOK INSPECTION" button please go to raywhitecanberra.com.au website and register 2. Register to join an existing inspection, if no time is offered or if the time does not suit, please register and we will contact you once access is arranged 3. If you do not register, we cannot notify you of any time changes, cancellations or further inspection times RENT INFORMATION: 1. Rent is collected fortnightly unless otherwise nominated for a longer period 2. Bond required is equal to 4 weeks rent DISCLAIMER: All information regarding this property is from sources we believe to be accurate, however we cannot guarantee its accuracy. Interested persons should make and rely on their own enquiries in relation to inclusions, figures, measurements, dimensions, layout, furniture and descriptions.
Available: 8/07/24

58/15 Braybrooke Street, BRUCE
Available: 15/07/24
PLEASE CLICK 'BOOK INSPECTION' TO REGISTER & BE NOTIFIED OF UPCOMING INSPECTIONS Don't miss your chance to secure this spacious 1 bedroom apartment in 'The Hub' complex located in Bruce. This delightful 1 bedroom apartment has plenty to offer, including an open plan living area that flows out to the spacious balcony area - an ideal place to entertain & take in the view. The bathroom is located next to the bedroom with a separate laundry offered for your convenience. The Hub' is ideally located just a few kilometres from the Belconnen Town Centre where you can enjoy a diverse range of restaurants, shops & amenities. The local shops, public transport links, CIT, the AIS & GIO stadium are all within walking distance. Features of this great apartment include: - Ample storage space located within the apartment & in the basement - Reverse-cycle air conditioning for year round comfort - Clothes dryer in the laundry - Dishwasher - 1 allocated car space - Stainless steel kitchen appliances Available: Now PETS: Please be aware that at all stages of tenancy this property requires consent to be sought from the lessor for the keeping of any pets at the premises. Consent must be provided before any pets are at the premises VITAL INFORMATION: The property is unfurnished Please note you may be required to remove your shoes prior to inspecting the property If no Energy Rating is displayed for this property, EER is unknown The property has a valid exemption and is not required to comply with the minimum ceiling insulation standard WISH TO INSPECT: 1. Click on "BOOK INSPECTION" if this listing does not have the "BOOK INSPECTION" button please go to raywhitecanberra.com.au website and register 2. Register to join an existing inspection, if no time is offered or if the time does not suit, please register and we will contact you once access is arranged 3. If you do not register, we cannot notify you of any time changes, cancellations or further inspection times RENT INFORMATION: 1. Rent is collected fortnightly unless otherwise nominated for a longer period 2. Bond required is equal to 4 weeks rent DISCLAIMER: All information regarding this property is from sources we believe to be accurate, however we cannot guarantee its accuracy. Interested persons should make and rely on their own enquiries in relation to inclusions, figures, measurements, dimensions, layout, furniture and descriptions.
Available: 15/07/24

38 Burnett Street, KALEEN
Available: 17/07/24
PLEASE CLICK 'BOOK INSPECTION' TO REGISTER & BE NOTIFIED OF UPCOMING INSPECTIONS This beautiful, flawlessly renovated 4-bedroom ensuite family home nestled amongst Kaleen's tree-lined streets has been thoughtfully reimagined to maximise the natural light with a flexible and creative floor plan that lends itself to modern comfortable family living. The home is accompanied by a self-contained two-bedroom unit, suiting a large or multi generational family. Nestled on a tranquil, elevated loop street, this large property offers convenient living in Canberra's northern precinct, with nature reserves and playgrounds just a leisurely stroll away. The primary residence, featuring 4 bedrooms and 2 bathrooms, caters to the needs of a growing family with its expansive open-plan living area and a well-appointed kitchen equipped with top-of-the-line Bosch appliances, including a gas cooktop, integrated microwave, oven, and dishwasher. Sunlit living spaces adorned with large, light-toned flooring enhance the feeling of spaciousness and brightness, while three east-facing floor-to-ceiling windows provide views of lush greenery, seamlessly connecting residents with the natural environment. Adjacent to the main house, a self-contained two-bedroom unit offers additional living space, that could serve as a home office, teenage retreat, or guest accommodation. The property's circular driveway not only elevates its curb appeal but also facilitates convenient access. The unit features its own separate entrance and parking area, while additional covered parking is provided on the opposite side of the house for the main residence. The low-maintenance garden offers ample space for children to play and contributes to the property's allure. Taking advantage of this prime location, Kaleen's family-friendly neighbourhood has you within walking distance of Kaleen oval, Kaleen Primary School, St. Michael's Primary School and only a short drive to the Belconnen Town Centre, the Gungahlin Town Centre and the City plus a four-minute drive to the Kaleen Plaza Shopping Centre (including Coles). Key features include: • Freshly renovated • Two dwellings comprising a total of 6 bedrooms, 3 bathrooms, and 5 parking spaces • Ample natural light • Spacious open-plan living areas • Built-in wardrobes • Master bedroom with walk-in robe • Stone benchtops • Bosch dishwasher, oven, and microwave built-in • Timber flooring throughout • Conveniently located near Kaleen shops Available: 8th August 2024 PETS: Please be aware that at all stages of tenancy this property requires consent to be sought from the lessor for the keeping of any pets at the premises. Consent must be provided before any pets are at the premises VITAL INFORMATION: The property is unfurnished Please note you may be required to remove your shoes prior to inspecting the property If no Energy Rating is displayed for this property, EER is unknown The property does not currently comply with the minimum ceiling insulation standard WISH TO INSPECT: 1. Click on "BOOK INSPECTION" if this listing does not have the "BOOK INSPECTION" button please go to raywhitecanberra.com.au website and register 2. Register to join an existing inspection, if no time is offered or if the time does not suit, please register and we will contact you once access is arranged 3. If you do not register, we cannot notify you of any time changes, cancellations or further inspection times RENT INFORMATION: 1. Rent is collected fortnightly unless otherwise nominated for a longer period 2. Bond required is equal to 4 weeks rent DISCLAIMER: All information regarding this property is from sources we believe to be accurate, however we cannot guarantee its accuracy. Interested persons should make and rely on their own enquiries in relation to inclusions, figures, measurements, dimensions, layout, furniture and descriptions.
Available: 17/07/24

12/115 Canberra Avenue, GRIFFITH
Available: 5/08/24
PLEASE CLICK 'BOOK INSPECTION' TO REGISTER & BE NOTIFIED OF UPCOMING INSPECTIONS This elegant one bedroom apartment is situated in the Indigo complex in Griffith & offers a unique combination of quiet, private living and enviable central location in Canberra's inner south. The spacious open plan living space which has reverse cycle air-conditioning for year round comfort, opens out onto a private covered balcony ideal for soaking up the sun and relaxing after a long day at work. The spacious chic kitchen features stone bench tops, ample storage and Bosch appliances including a dishwasher. Generous in proportion, the bedroom offer a mirror fronted built in robe for streamlined storage and an elegant bathroom completes this lovely apartment. Within the prized Indigo complex you will discover glorious surrounds and facilities that include lift access, communal gym, BBQ and entertaining areas. This ultimate location ensures that you are just moments from the Parliamentary Triangle, Griffith shops, Kingston shops, a short drive or bike ride from the Kingston foreshore, walking tracks and numerous boutiques and cafe's all combining to produce the lifestyle you've been craving. Features of the property include; Enviably located one bedroom apartment Reverse cycle air conditioning to living space Dishwasher Built in robes to bedroom Large covered balcony Single car space Lift access Indigo complex residents amenities include communal gym, BBQ and entertaining areas Available; 5th August 2024 PETS: Please be aware that at all stages of tenancy this property requires consent to be sought from the lessor for the keeping of any pets at the premises. Consent must be provided before any pets are at the premises VITAL INFORMATION: The property is unfurnished Please note you may be required to remove your shoes prior to inspecting the property If no Energy Rating is displayed for this property, EER is unknown The property has a valid exemption and is not required to comply with the minimum ceiling insulation standard WISH TO INSPECT: 1. Click on "BOOK INSPECTION" if this listing does not have the "BOOK INSPECTION" button please go to raywhitecanberra.com.au website and register 2. Register to join an existing inspection, if no time is offered or if the time does not suit, please register and we will contact you once access is arranged 3. If you do not register, we cannot notify you of any time changes, cancellations or further inspection times RENT INFORMATION: 1. Rent is collected fortnightly unless otherwise nominated for a longer period 2. Bond required is equal to 4 weeks rent DISCLAIMER: All information regarding this property is from sources we believe to be accurate, however we cannot guarantee its accuracy. Interested persons should make and rely on their own enquiries in relation to inclusions, figures, measurements, dimensions, layout, furniture and descriptions.
Available: 5/08/24

25/115 Canberra Avenue, GRIFFITH
Available: 30/07/24
PLEASE CLICK 'BOOK INSPECTION' TO REGISTER & BE NOTIFIED OF UPCOMING INSPECTIONS This elegant two bedroom, ensuite apartment will be sure to impress. The apartments' prime position on the corner of 'Indigo' complex makes the most of the northern orientation providing a bright & airy property all year round. The spacious open plan living opens out onto an over-sized tiled covered balcony that runs the width of the apartment, with access from the living space and both bedrooms, perfect for soaking up the sunshine. Modern and spacious, the adjoining kitchen is defined by an island bench with waterfall edged stone top & illuminated by an industrial inspired pendant light. Well equipped with a dishwasher, electric cooktop and ample storage space, ensuring food preparation is a pleasure. Both sunlit bedrooms are neatly separated on either side of the living space, bedroom1 with its own ensuite and bedroom 2 with easy access to the generous main bathroom. A European laundry is neatly tucked away to one side of the entryway. The building offers underground swipe access parking where you will find 2 side-by-side car allocated spaces & a lockable storage cage and lift access up to your apartment. There is also the convenience of intercom access for when you have guests. Within the prized Indigo complex you will discover glorious surroundings and facilities that include lift access, communal gym, BBQ and entertaining areas. This ultimate location ensures that you are just moments from the Parliamentary Triangle, Griffith shops, Kingston shops, a short drive or bike ride from the Kingston foreshore, walking tracks and numerous boutiques and cafes all combining to produce the lifestyle you've been craving. Features include: • North orientation • Large covered balcony • Double glazed windows • Bosch stainless steel dishwasher • Feature pendant to kitchen • European-style laundry • Combination washer/dryer • Full-height wall tiling • Both bedrooms with access to balcony • Intercom • Lift access • Gym & communal lounge room • 2 car spaces • Storage cage • Minutes to Kingston & Manuka Available: 30th July 2024 PETS: Please be aware that at all stages of tenancy this property requires consent to be sought from the lessor for the keeping of any pets at the premises. Consent must be provided before any pets are at the premises VITAL INFORMATION: The property is unfurnished Please note you may be required to remove your shoes prior to inspecting the property If no Energy Rating is displayed for this property, EER is unknown The property has a valid exemption and is not required to comply with the minimum ceiling insulation standard WISH TO INSPECT: 1. Click on "BOOK INSPECTION" if this listing does not have the "BOOK INSPECTION" button please go to raywhitecanberra.com.au website and register 2. Register to join an existing inspection, if no time is offered or if the time does not suit, please register and we will contact you once access is arranged 3. If you do not register, we cannot notify you of any time changes, cancellations or further inspection times RENT INFORMATION: 1. Rent is collected fortnightly unless otherwise nominated for a longer period 2. Bond required is equal to 4 weeks rent DISCLAIMER: All information regarding this property is from sources we believe to be accurate, however we cannot guarantee its accuracy. Interested persons should make and rely on their own enquiries in relation to inclusions, figures, measurements, dimensions, layout, furniture and descriptions.
Available: 30/07/24

257/84 Chandler Street, BELCONNEN
Available: 27/08/24
BOOK INSPECTION' TO REGISTER & BE NOTIFIED OF UPCOMING INSPECTIONS Currently on offer is 257 'Oracle', west facing & located on level 4 overlooking the landscaped courtyard. This 2 bedroom apartment offers a generous living space & a large covered balcony - perfect for entertaining. The apartment offers stone bench tops in the kitchen, ample cupboard space & a dishwasher & The main bedroom offers access to the combined 2-way bathroom & laundry through the generously sized walk through wardrobe. Reverse-cycle air conditioning for year-round comfort, the ease of lift access, basement storage & under building allocated parking for 1 vehicle complete your easy modern lifestyle. Features of the property include: - Two bedroom apartment on level 4 of the Oracle apartments - Stainless steel kitchen appliances including a dishwasher - Reverse-cycle air conditioning for year-round comfort - Restricted lift access - Clothes dryer supplied - Basement storage & under building allocated parking for 1 vehicle - Landscaped common gardens with barbecue area & indoor swimming pool & gym Located in the heart of the Belconnen Town Centre, 'Oracle' is perfectly positioned only moments away from Westfield Belconnen offering an abundance of cafes, shops & restaurants. Enjoy the on-site sports centre which includes a heated outdoor pool, gym & sauna. Available: 27th August 2024 PETS: Please be aware that at all stages of tenancy this property requires consent to be sought from the lessor for the keeping of any pets at the premises. Consent must be provided before any pets are at the premises VITAL INFORMATION: The property is unfurnished Please note you may be required to remove your shoes prior to inspecting the property If no Energy Rating is displayed for this property, EER is unknown The property complies with the minimum ceiling insulation standard WISH TO INSPECT: 1. Click on "BOOK INSPECTION" if this listing does not have the "BOOK INSPECTION" button please go to raywhitecanberra.com.au website and register 2. Register to join an existing inspection, if no time is offered or if the time does not suit, please register and we will contact you once access is arranged 3. If you do not register, we cannot notify you of any time changes, cancellations or further inspection times RENT INFORMATION: 1. Rent is collected fortnightly unless otherwise nominated for a longer period 2. Bond required is equal to 4 weeks rent DISCLAIMER: All information regarding this property is from sources we believe to be accurate, however we cannot guarantee its accuracy. Interested persons should make and rely on their own enquiries in relation to inclusions, figures, measurements, dimensions, layout, furniture and descriptions.
Available: 27/08/24

333/80 Chandler Street, BELCONNEN
Available: 26/07/24
PLEASE CLICK 'BOOK INSPECTION' TO REGISTER & BE NOTIFIED OF UPCOMING INSPECTIONS This appealing top floor 2 bedroom executive apartment in the sought after Oracle complex is modern and stylish and will create the ultimate cosmopolitan lifestyle. Situated on the corner of the building, the property has large North & East facing windows for abundant light and great airflow. Generously proportioned, the open concept living area flows into the modern kitchen with stone bench tops, plenty of cupboard space, stainless steel appliances and the added convenience of a dishwasher. There is also the option to lease this property furnished if you require. The master bedroom comes complete with a walk through robe and elegant ensuite, and the 2nd bedroom has mirrored built-in robes for streamlined storage. The apartment boasts a spacious L shaped covered balcony with more than enough room for outdoor entertaining and a sweeping panoramic outlook across Belconnen town centre to Black Mountain in the distance. 2 x allocated car spaces in the basement carpark provide car accommodation, along with the convenience of a with storage space. The complex provides an inviting garden and barbeque area, plus a fitness centre with in-ground swimming pool. With great coffee shops, cafes, Westfield Belconnen and Lake Ginninderra just outside, you will have everything you need on your doorstep. Features of the property include: - Sunny top floor apartment in well maintained complex - corner apartment with large North & East facing windows in living space - Large terrace off main living with northerly aspect and views to Black Mountain - Chic stone benchtops kitchen, quality appliances including a dishwasher - Large master suite with reserve air-con unit & designer ensuite - Generous 2nd bedroom with mirrored built in robe, great views - Additional storage in entry area - Lift access direct from secure basement to foyer or your level - 2 x allocated car spaces in basement carpark, along with storage cage - Gymnasium, inground pool, sauna and steam room in complex - Vibrant location close proximity to Westfield Belconnen Available: 26th July 2024 PETS: Please be aware that at all stages of tenancy this property requires consent to be sought from the lessor for the keeping of any pets at the premises. Consent must be provided before any pets are at the premises VITAL INFORMATION: The property is unfurnished Please note you may be required to remove your shoes prior to inspecting the property If no Energy Rating is displayed for this property, EER is unknown The property complies with the minimum ceiling insulation standard NB - Property may be leased furnished for $620pw if required WISH TO INSPECT: 1. Click on "BOOK INSPECTION" if this listing does not have the "BOOK INSPECTION" button please go to raywhitecanberra.com.au website and register 2. Register to join an existing inspection, if no time is offered or if the time does not suit, please register and we will contact you once access is arranged 3. If you do not register, we cannot notify you of any time changes, cancellations or further inspection times RENT INFORMATION: 1. Rent is collected fortnightly unless otherwise nominated for a longer period 2. Bond required is equal to 4 weeks rent DISCLAIMER: All information regarding this property is from sources we believe to be accurate, however we cannot guarantee its accuracy. Interested persons should make and rely on their own enquiries in relation to inclusions, figures, measurements, dimensions, layout, furniture and descriptions.
Available: 26/07/24

124A Chuculba Crescent, GIRALANG
Available: 2/08/24
PLEASE CLICK 'BOOK INSPECTION' TO REGISTER & GET NOTIFIED OF UPCOMING INSPECTIONS Located in the popular Belconnen suburb of Giralang, close to local schools, shops and just a short drive from all the variety and convenience of the Belconnen Town Centre and the leisure possibilities of Lake Ginninderra, this generous 3 bedroom home gives you plenty of space. The heart of the home is the large tiled family room where sliding doors open out to the covered balcony. The adjoining kitchen has an electric cooking, a breakfast bar for casual meals and lots of bench & storage space. There is separate lounge at the front of the home, with a gentle archway through to the dining area. The homes warm colour scheme gives cosy retro vibes. There are three good sized bedrooms with 2 having the convenience of built-in robes. Reverse cycle air-conditioning to the lounge and family room provide you with comfort all year round. Adding to the convenience of the property is the family bathroom which features a separate shower and bath. Outdoors there is a covered balcony and a large easy care yard, with a lawned area for the children to play framed by paved paths & shaded by mature trees . Car accommodation is provided by a double garage. Features of the property include: 3 bedroom house Reverse cycle air conditioning to lounge & family room Built-in robes to 2 bedrooms Large tiled family room Large kitchen with an abundance of storage Covered balcony Double garage Available: 2nd August 2024 PETS: Please be aware that at all stages of tenancy this property requires consent to be sought from the lessor for the keeping of any pets at the premises. Consent must be provided before any pets are at the premises VITAL INFORMATION: The property is unfurnished Please note you may be required to remove your shoes prior to inspecting the property If no Energy Rating is displayed for this property, EER is unknown The property does comply with the minimum ceiling insulation standard WISH TO INSPECT: 1. Click on "BOOK INSPECTION" if this listing does not have the "BOOK INSPECTION" button please go to raywhitecanberra.com.au website and register 2. Register to join an existing inspection, if no time is offered or if the time does not suit, please register and we will contact you once access is arranged 3. If you do not register, we cannot notify you of any time changes, cancellations or further inspection times RENT INFORMATION: 1. Rent is collected fortnightly unless otherwise nominated for a longer period 2. Bond required is equal to 4 weeks rent DISCLAIMER: All information regarding this property is from sources we believe to be accurate, however we cannot guarantee its accuracy. Interested persons should make and rely on their own enquiries in relation to inclusions, figures, measurements, dimensions, layout, furniture and descriptions.
Available: 2/08/24

14 Churcher Crescent, WHITLAM
Available: 19/07/24
PLEASE CLICK 'BOOK INSPECTION' TO REGISTER & BE NOTIFIED OF UPCOMING INSPECTIONS Welcome to your dream home in the heart of Canberra's sought-after suburb of Whitlam. This recently constructed, single level residence offers an unparalleled blend of space, style, and convenience, perfect for families seeking the epitome of modern living. Number 14 is positioned in an enviable location across from open parkland within the heights of Whitlam, with views to the surrounding mountain ranges from the rear of the home. At the front of the home, a cosy carpeted separate lounge welcomes you in with large windows capturing the light and framing the peaceful reserve outlook. The heart of the home is undoubtedly the expansive family room where banks of windows flood the space with natural light. Blonde toned timber floating floors flow through the space into the kitchen, gifting a modern Scandi vibe. The stunning kitchen offers a large stone topped island bench with waterfall edge & breakfast bar for casual meals. Well equipped with a dishwasher, electric cooktop and walk-in pantry, the kitchen's creamy white cabinetry is complemented by deeper tones overhead feature storage. Sliding doors from the family room invite you out to the covered alfresco area, for seamless indoor/ outdoor living & entertaining. Generously proportioned, the main bedroom is sunny and bright and offers its own elegant ensuite and sliding door access to the alfresco area. Three further well sized bedrooms have easy access to the main family bathroom that has a separate shower & bath, as well as a timber fronted vanity with vessel sink. Throughout the home roller blinds add to the uncluttered aesthetic. Double glazed windows throughout and solar panels create an energy efficient home. Outdoors the neat yard wraps around the home, with terraced areas, landscaped garden beds and lawned areas for family fun. A double garage with internal access at the front of the home provides car accommodation. Destined to be a family-friendly enclave, Whitlam enjoys a prime position in Canberra with easy access to Woden, Belconnen and the City CBDs. It is conveniently located near an array of quality educational institutions - both public and private and there are plenty of recreational options nearby too. With nature on your doorstep and a collection of outdoor playgrounds including Mount Stromlo close by, Whitlam is where you want to live. Features of the property include; Recently constructed 4 bedroom home Separate carpeted lounge at front of home Floating timber floors to expansive living space Stunning kitchen with island bench, stone bench tops, dishwasher, electric cooktop & walk in pantry Bath to main family bathroom Double glazed windows throughout and solar panels for an energy efficient home Covered alfresco area Neat easy care landscaped gardens Double garage with internal access Outstanding location opposite reserve/parkland Available: Now PETS: Please be aware that at all stages of tenancy this property requires consent to be sought from the lessor for the keeping of any pets at the premises. Consent must be provided before any pets are at the premises VITAL INFORMATION: The property is unfurnished Please note you may be required to remove your shoes prior to inspecting the property If no Energy Rating is displayed for this property, EER is unknown The property complies with the minimum ceiling insulation standard WISH TO INSPECT: 1. Click on "BOOK INSPECTION" if this listing does not have the "BOOK INSPECTION" button please go to raywhitecanberra.com.au website and register 2. Register to join an existing inspection, if no time is offered or if the time does not suit, please register and we will contact you once access is arranged 3. If you do not register, we cannot notify you of any time changes, cancellations or further inspection times RENT INFORMATION: 1. Rent is collected fortnightly unless otherwise nominated for a longer period 2. Bond required is equal to 4 weeks rent DISCLAIMER: All information regarding this property is from sources we believe to be accurate, however we cannot guarantee its accuracy. Interested persons should make and rely on their own enquiries in relation to inclusions, figures, measurements, dimensions, layout, furniture and descriptions.
Available: 19/07/24

29/19 Condamine Street, TURNER
Available: 13/08/24
PLEASE CLICK 'BOOK INSPECTION' TO REGISTER & BE NOTIFIED OF UPCOMING INSPECTIONS Well-presented and perfectly positioned, this 2 bedroom, ensuite apartment is situated to take advantage of the City lifestyle while still enjoying the sanctuary of a tree-lined suburban street. Live the easy lifestyle one that offers proximity to a plethora of amenities such as the library, restaurants and cafes, retail outlets and the like within walking distance. Complex amenities include a pool and a large courtyard made for entertaining. Features of the property include: 2 bedroom apartment Well-appointed kitchen with dishwasher & ample cupboard space Reverse cycle heating and cooling for year round comfort Large courtyard with views across parkland Swimming pool for the use of residents and guests Single parking space A few minutes from the City CBD and all it has to offer 500m walk from O'Connor shops, the Duxton Available: 13th August 2024 PETS: Please be aware that at all stages of tenancy this property requires consent to be sought from the lessor for the keeping of any pets at the premises. Consent must be provided before any pets are at the premises VITAL INFORMATION: The property is unfurnished Please note you may be required to remove your shoes prior to inspecting the property If no Energy Rating is displayed for this property, EER is unknown The property complies with the minimum ceiling insulation standard WISH TO INSPECT: 1. Click on "BOOK INSPECTION" if this listing does not have the "BOOK INSPECTION" button please go to raywhitecanberra.com.au website and register 2. Register to join an existing inspection, if no time is offered or if the time does not suit, please register and we will contact you once access is arranged 3. If you do not register, we cannot notify you of any time changes, cancellations or further inspection times RENT INFORMATION: 1. Rent is collected fortnightly unless otherwise nominated for a longer period 2. Bond required is equal to 4 weeks rent DISCLAIMER: All information regarding this property is from sources we believe to be accurate, however we cannot guarantee its accuracy. Interested persons should make and rely on their own enquiries in relation to inclusions, figures, measurements, dimensions, layout, furniture and descriptions.
Available: 13/08/24
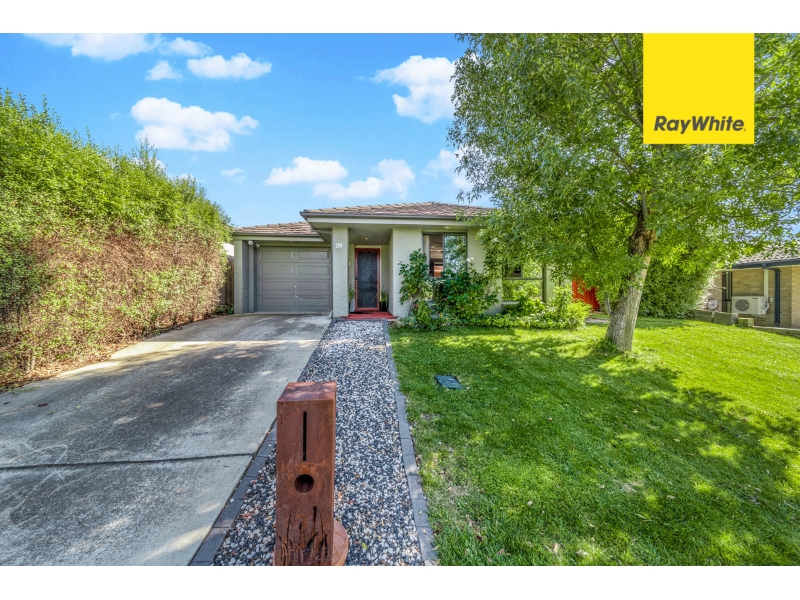
29 Constance Stone Street, MACGREGOR
Available: 15/08/24
PLEASE CLICK 'BOOK INSPECTION' TO REGISTER & BE NOTIFIED OF UPCOMING INSPECTIONS Come and see this lovely family home in Macgregor! ## 6 month lease ## The living and dining open right out to the covered deck. Follow this around to a private section of the garden where you can enjoy the sun while reaping the benefits of the well kept garden. Each bedroom has a ceiling fan installed as well as built-in wardrobes. The living area is fitted with an A/C unit and the property can be heated with ducted gas in the cooler months. Your new home features: - A/C unit in the living area - Ducted gas heating - Ceiling fans to all bedrooms - Built-in wardrobes for all bedrooms - Modern Kitchen - Entertaining deck - Single lock up garage - Well kept garden ## 6 month lease ## Available: 15th August 2024 PETS: Please be aware that at all stages of tenancy this property requires consent to be sought from the lessor for the keeping of any pets at the premises. Consent must be provided before any pets are at the premises VITAL INFORMATION: The property is unfurnished Please note you may be required to remove your shoes prior to inspecting the property If no Energy Rating is displayed for this property, EER is unknown The property complies with the minimum ceiling insulation standard WISH TO INSPECT: 1. Click on "BOOK INSPECTION" if this listing does not have the "BOOK INSPECTION" button please go to raywhitecanberra.com.au website and register 2. Register to join an existing inspection, if no time is offered or if the time does not suit, please register and we will contact you once access is arranged 3. If you do not register, we cannot notify you of any time changes, cancellations or further inspection times RENT INFORMATION: 1. Rent is collected fortnightly unless otherwise nominated for a longer period 2. Bond required is equal to 4 weeks rent DISCLAIMER: All information regarding this property is from sources we believe to be accurate, however we cannot guarantee its accuracy. Interested persons should make and rely on their own enquiries in relation to inclusions, figures, measurements, dimensions, layout, furniture and descriptions.
Available: 15/08/24

105/65 Cooyong Street, BRADDON
Available: 29/07/24
PLEASE CLICK 'BOOK INSPECTION' TO REGISTER & GET NOTIFIED OF UPCOMING INSPECTIONS Welcome to your luxurious inner city abode, this chic 2 bedroom ensuite apartment in the Founders lane development of SOL is now available for you to call home. The unrivalled location offers tenants the best of City living at their doorstep. Step foot into the light filled combined dining and living area to full-height double-glazed sliding doors to your own balcony overlooking Batman Street. The kitchen with all the essentials, features an island bench which gives plenty of space to whip up a culinary delight for yourself or friends. The main bedroom also has full-height double-glazed sliding doors to the balcony, or walk through the robe to your own private ensuite and soak the days stresses away in your large bath tub, there is also a wall mounted tv for your convenience. Work from home, or have guests stay with the second bedroom being a good size with a wall full of built-in cupboards for storage and a view over the courtyard. Other features include a tucked-away European laundry, and a car space in the basement with storage. The shared rooftop garden with BBQ area has a sweeping 360 degree view of Mt Ainslie, Black Mountain and the city skyline is the perfect place to entertain and enjoy the city lifestyle with friends. Positioned across the road from the Canberra Centre, residents will have easy and endless access to department stores, shops, cafes, restaurants, cinemas and fitness facilities. Nearby Lake Burley Griffin and Mt. Ainslie provides the perfect outdoor escape. At street level, SOL will have its own cosmopolitan buzz. Shops and cafes will add to the lively community atmosphere and provide useful amenities within the Founders Lane precinct. Features of the property: Enviable CBD Location Kitchen with island bench Integrated multi-function dishwasher Combined lounge and dining High ceiling to living areas & bedrooms Master with walk in robe and ensuite with bath Wall mounted tv in master bedroom Built in robes in second bedroom Double glazed windows and sliding doors European laundry Reverse cycle air conditioning Balcony Single car space and storage Stunning rooftop garden with barbeque facilities and 360 degree views Available: 29th July 2024 PETS: Please be aware that at all stages of tenancy this property requires consent to be sought from the lessor for the keeping of any pets at the premises. Consent must be provided before any pets are at the premises VITAL INFORMATION: The property is unfurnished Please note you may be required to remove your shoes prior to inspecting the property If no Energy Rating is displayed for this property, EER is unknown The property has a valid exemption and is not required to comply with the minimum ceiling insulation standard WISH TO INSPECT: 1. Click on "BOOK INSPECTION" if this listing does not have the "BOOK INSPECTION" button please go to raywhitecanberra.com.au website and register 2. Register to join an existing inspection, if no time is offered or if the time does not suit, please register and we will contact you once access is arranged 3. If you do not register, we cannot notify you of any time changes, cancellations or further inspection times RENT INFORMATION: 1. Rent is collected fortnightly unless otherwise nominated for a longer period 2. Bond required is equal to 4 weeks rent DISCLAIMER: All information regarding this property is from sources we believe to be accurate, however we cannot guarantee its accuracy. Interested persons should make and rely on their own enquiries in relation to inclusions, figures, measurements, dimensions, layout, furniture and descriptions.
Available: 29/07/24

79/15 Coranderrk Street, CITY
Available: 29/07/24
PLEASE CLICK 'BOOK INSPECTION' TO REGISTER & BE NOTIFIED OF UPCOMING INSPECTIONS Enjoy the superb location and contemporary flair of this fantastic 1 bedroom apartment ideally situated in the 'Glebe' complex in the heart of the City. The apartment comes complete with a beautiful modern kitchen with waterfall-edged stone benchtops, glass-fronted feature overhead cupboards, a dishwasher, and an electric cooktop. The open-plan living space has access to a the large covered balcony perfect for enjoying the leafy treetop outlook. Spacious in proportion, the sunny bedroom has mirror fronted built in robes for streamlined storage. The apartment has the convenience of a dryer and the comfort of ducted reverse cycle air conditioning for year-round comfort. The complex also has a pool for the warmer weather to come and a gym to enjoy in your free time. You will be sure to make the most of living here with the City boasting plenty of restaurants, services, shopping, and public transport right at your fingertips. You will love being so central, yet surrounded by greenery, with Anzac Parade, Commonwealth, Glebe, and Kings Parks close by with plenty of options for active pursuits or relaxation. Features of this apartment include: 1 bedroom apartment Modern kitchen with stone benchtops & dishwasher Ducted reverse cycle air conditioning Built in robe to bedroom Dryer Balcony Car space Storage Lift access Pool & Gym in complex Available: 29th July 2024 PETS: Please be aware that at all stages of tenancy this property requires consent to be sought from the lessor for the keeping of any pets at the premises. Consent must be provided before any pets are at the premises VITAL INFORMATION: The property is unfurnished Please note you may be required to remove your shoes prior to inspecting the property If no Energy Rating is displayed for this property, EER is unknown The property has a valid exemption and is not required to comply with the minimum ceiling insulation standard WISH TO INSPECT: 1. Click on "BOOK INSPECTION" if this listing does not have the "BOOK INSPECTION" button please go to raywhitecanberra.com.au website and register 2. Register to join an existing inspection, if no time is offered or if the time does not suit, please register and we will contact you once access is arranged 3. If you do not register, we cannot notify you of any time changes, cancellations or further inspection times RENT INFORMATION: 1. Rent is collected fortnightly unless otherwise nominated for a longer period 2. Bond required is equal to 4 weeks rent DISCLAIMER: All information regarding this property is from sources we believe to be accurate, however we cannot guarantee its accuracy. Interested persons should make and rely on their own enquiries in relation to inclusions, figures, measurements, dimensions, layout, furniture and descriptions.
Available: 29/07/24
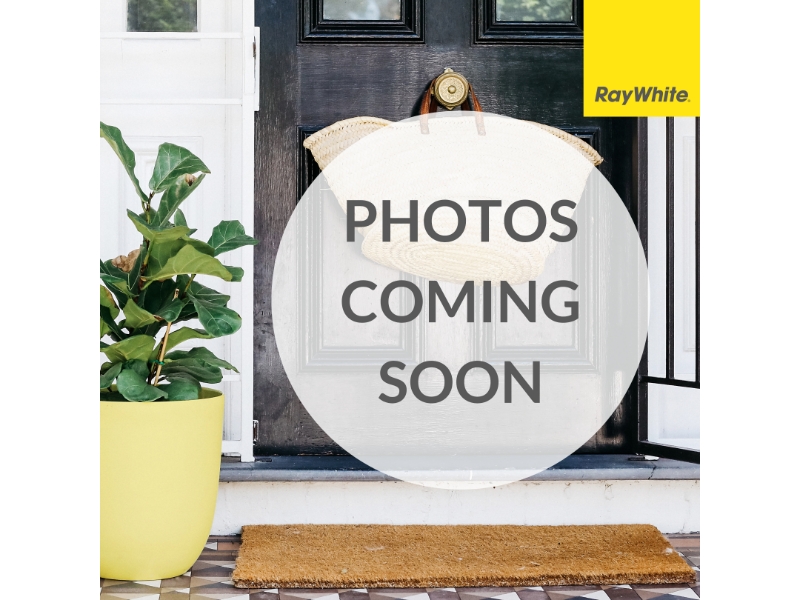
1/6 Corinna Street, LYONS
Available: 14/08/24
PLEASE CLICK 'BOOK INSPECTION' TO REGISTER & BE NOTIFIED OF UPCOMING INSPECTIONS This neat ground floor two-bedroom apartment is located on the doorstep of Westfield Woden and only a short stroll from the Woden Bus interchange. It's convenient position within the development offers a leafy outlook over the lawn area and the bonus of reduced traffic noise. Features of the property include: Front porch Lounge room with electric heating Kitchen with electric cooking Built in wardrobes in both bedrooms Combined bathroom and laundry Separate toilet Open courtyard Single carport with storage at the rear Close to Westfield Woden, Canberra Hospital, local shops, assorted schools and public transport Available: 14th August 2024 PETS: Please be aware that at all stages of tenancy this property requires consent to be sought from the lessor for the keeping of any pets at the premises. Consent must be provided before any pets are at the premises VITAL INFORMATION: The property is unfurnished Please note you may be required to remove your shoes prior to inspecting the property If no Energy Rating is displayed for this property, EER is unknown The property has a valid exemption and is not required to comply with the minimum ceiling insulation standard WISH TO INSPECT: 1. Click on "BOOK INSPECTION" if this listing does not have the "BOOK INSPECTION" button please go to raywhitecanberra.com.au website and register 2. Register to join an existing inspection, if no time is offered or if the time does not suit, please register and we will contact you once access is arranged 3. If you do not register, we cannot notify you of any time changes, cancellations or further inspection times RENT INFORMATION: 1. Rent is collected fortnightly unless otherwise nominated for a longer period 2. Bond required is equal to 4 weeks rent DISCLAIMER: All information regarding this property is from sources we believe to be accurate, however we cannot guarantee its accuracy. Interested persons should make and rely on their own enquiries in relation to inclusions, figures, measurements, dimensions, layout, furniture and descriptions.
Available: 14/08/24

15 Corkery Crescent, TAYLOR
Available: 25/07/24
PLEASE CLICK 'BOOK INSPECTION' TO REGISTER & BE NOTIFIED OF UPCOMING INSPECTIONS This modern & chicly styled 3 bedroom townhouse offers a delightful blend of contemporary design and functional living. The open plan living area is bathed in natural light and complete with neutral and modern finishes. The kitchen, seamlessly integrated into the living space, boasts beautiful timber sleek cabinetry which instantly creates warmth and character to the space. The master bedroom is the epitome of luxury, with a large walk in robe and a beautifully designed ensuite with the luxury of floating timber fronted vanity with double vessel sinks. The remaining two bedrooms are complete with built-in robes for streamlined storage. The thoughtful layout ensures privacy and comfort, making every room a personal sanctuary. The main bathroom is equally elegantly appointed, with contemporary fixtures and finishes that create a spa-like retreat. Thoughtful additions to the flexible floorplan include a separate sundrenched study with built desk, and a large laundry with abundant storage. Reverse cycle air conditioning to the living space ensures your year round comfort. Relax outside with the low maintenance courtyard, under the fabulous covered entertaining area which can be utilised all year round. a double lock up garage provides car accommodation. The location is a true highlight of this property. It is located within walking distance to the Margaret Henry School, Taylor Child Care Centre & playing ovals making it ultra-convenient, the Gungahlin Town Centre & Casey shops are also only a short drive away. Available: 25th July 2024 PETS: Please be aware that at all stages of tenancy this property requires consent to be sought from the lessor for the keeping of any pets at the premises. Consent must be provided before any pets are at the premises VITAL INFORMATION: The property is unfurnished Please note you may be required to remove your shoes prior to inspecting the property If no Energy Rating is displayed for this property, EER is unknown The property complies with the minimum ceiling insulation standard NB - Water consumption charges apply WISH TO INSPECT: 1. Click on "BOOK INSPECTION" if this listing does not have the "BOOK INSPECTION" button please go to raywhitecanberra.com.au website and register 2. Register to join an existing inspection, if no time is offered or if the time does not suit, please register and we will contact you once access is arranged 3. If you do not register, we cannot notify you of any time changes, cancellations or further inspection times RENT INFORMATION: 1. Rent is collected fortnightly unless otherwise nominated for a longer period 2. Bond required is equal to 4 weeks rent DISCLAIMER: All information regarding this property is from sources we believe to be accurate, however we cannot guarantee its accuracy. Interested persons should make and rely on their own enquiries in relation to inclusions, figures, measurements, dimensions, layout, furniture and descriptions.
Available: 25/07/24

36/18 Cornelius Street, COOMBS
Available: 19/07/24
PLEASE CLICK 'BOOK INSPECTION' TO REGISTER & BE NOTIFIED OF UPCOMING INSPECTIONS Situated in the ever popular Coombs, surrounded by nature, this lovely 3 bedroom 2 storey ensuite townhouse defines elegant modern living with a clever layout to capitalise on space and natural light. The home offers an expansive floor plan with a thoughtful separation of living spaces to the entry level and private spaces on the upper floor. The lower level comprises a light filled open concept living space where glass sliding doors open out to a sunny courtyard. The adjoining kitchen has a fresh appeal with timber accents complementing a tiled splashback and is well equipped with a dishwasher, built-in microwave and gas cooktop. A discreetly tucked away European laundry and powder room complete the lower level. Upstairs the three bedrooms are sunny sanctuaries, with the main suite boasting its own ensuite. All three bedrooms have built in robes for streamlined storage. Ducted heating and cooling throughout provides comfort in all of Canberra's varied seasons. The home is situated in a fantastic location in the peaceful Molonglo Valley district of Canberra, situated close to schools and just a short drive to Belconnen town centre where there is an array of shops, cafes, restaurants and Government services. It's minutes to the City and seconds to nature from here! Walking trails winding up and down the Molonglo River and living close to Stromlo Forrest Park means you will never be short of outdoor adventures to enjoy. Main arterial roads will deliver you to Belconnen, Civic or Woden in around 10 minutes, and Cooleman Court in Weston is also close by. Features of the property include; Two storey 3 bedroom townhouse Ensuite Dishwasher Built in microwave European laundry Powder room downstairs Ducted heating & cooling Courtyard Available: 19th July 2024 PETS: Please be aware that at all stages of tenancy this property requires consent to be sought from the lessor for the keeping of any pets at the premises. Consent must be provided before any pets are at the premises VITAL INFORMATION: The property is unfurnished Please note you may be required to remove your shoes prior to inspecting the property If no Energy Rating is displayed for this property, EER is unknown The property complies with the minimum ceiling insulation standard WISH TO INSPECT: 1. Click on "BOOK INSPECTION" if this listing does not have the "BOOK INSPECTION" button please go to raywhitecanberra.com.au website and register 2. Register to join an existing inspection, if no time is offered or if the time does not suit, please register and we will contact you once access is arranged 3. If you do not register, we cannot notify you of any time changes, cancellations or further inspection times RENT INFORMATION: 1. Rent is collected fortnightly unless otherwise nominated for a longer period 2. Bond required is equal to 4 weeks rent DISCLAIMER: All information regarding this property is from sources we believe to be accurate, however we cannot guarantee its accuracy. Interested persons should make and rely on their own enquiries in relation to inclusions, figures, measurements, dimensions, layout, furniture and descriptions.
Available: 19/07/24

40/8 Correa Street, O'CONNOR
Available: 23/07/24
PLEASE CLICK 'BOOK INSPECTION' TO REGISTER & BE NOTIFIED OF UPCOMING INSPECTIONS This welcoming top floor unit in the popular Brigalow Court has been beautifully updated & maintained and ready to move in! With a smart refreshed kitchen, chic renovated bathroom, along with blonde engineered timber floors throughout, the home has a fresh modern appeal. Reverse cycle air conditioning to the living space ensures your comfort year round and a single carport provides car accommodation. The property is situated in an ideal location amidst lovely tree lined streets, close to the Lyneham shops and Tilley's Cafe and only a short commute to the Light rail, Australian National University and Canberra CBD. Features of the property include: - Sunny orientation - Light filled living room with RC/AC - Updated kitchen with electric cooking - Light & bright bedroom with built-in robe. - Renovated bathroom with quality fittings - Single carport - Laundry room (shared) Available: 23rd July 2024 PETS: Please be aware that at all stages of tenancy this property requires consent to be sought from the lessor for the keeping of any pets at the premises. Consent must be provided before any pets are at the premises VITAL INFORMATION: The property is unfurnished Please note you may be required to remove your shoes prior to inspecting the property If no Energy Rating is displayed for this property, EER is unknown The property does not currently comply with the minimum ceiling insulation standard WISH TO INSPECT: 1. Click on "BOOK INSPECTION" if this listing does not have the "BOOK INSPECTION" button please go to raywhitecanberra.com.au website and register 2. Register to join an existing inspection, if no time is offered or if the time does not suit, please register and we will contact you once access is arranged 3. If you do not register, we cannot notify you of any time changes, cancellations or further inspection times RENT INFORMATION: 1. Rent is collected fortnightly unless otherwise nominated for a longer period 2. Bond required is equal to 4 weeks rent DISCLAIMER: All information regarding this property is from sources we believe to be accurate, however we cannot guarantee its accuracy. Interested persons should make and rely on their own enquiries in relation to inclusions, figures, measurements, dimensions, layout, furniture and descriptions.
Available: 23/07/24

91/12 David Street, TURNER
Available: 3/07/24
PLEASE CLICK 'BOOK INSPECTION' TO REGISTER & BE NOTIFIED OF UPCOMING INSPECTIONS This well maintained one bedroom apartment is located in the Monarch complex in the leafy inner suburb of Turner. Spacious & modern, the apartment offers an open plan living space, with the kitchen overlooking the living area which flows out to the spacious main balcony - ideal for entertaining and enjoying leafy treetop views. The bedroom has sliding door access to its own balcony, & mirror fronted built in robes provide streamlined storage. There is a light and bright bathroom, a European laundry complete with a dryer and the ease of lift access . The Monarch complex offers its residents beautifully landscaped courtyards, a fantastic indoor pool and gym facilities. Located just few minutes' drive to the City centre with a variety of restaurants & cafes to choose from. Public transport is easy with tram& bus stops nearby, plus the local O'Connor shops just around the corner. Features of the property include: - Open plan living - Stainless steel appliances in the kitchen - Ample storage in the apartment - Clothes dryer in the laundry - Reverse cycle air conditioning for year-round comfort - Intercom access - 1 allocated car space - Restricted lift access Available: 3rd July 2024 PETS: Please be aware that at all stages of tenancy this property requires consent to be sought from the lessor for the keeping of any pets at the premises. Consent must be provided before any pets are at the premises VITAL INFORMATION: The property is unfurnished Please note you may be required to remove your shoes prior to inspecting the property If no Energy Rating is displayed for this property, EER is unknown The property has a valid exemption and is not required to comply with the minimum ceiling insulation standard WISH TO INSPECT: 1. Click on "BOOK INSPECTION" if this listing does not have the "BOOK INSPECTION" button please go to raywhitecanberra.com.au website and register 2. Register to join an existing inspection, if no time is offered or if the time does not suit, please register and we will contact you once access is arranged 3. If you do not register, we cannot notify you of any time changes, cancellations or further inspection times RENT INFORMATION: 1. Rent is collected fortnightly unless otherwise nominated for a longer period 2. Bond required is equal to 4 weeks rent DISCLAIMER: All information regarding this property is from sources we believe to be accurate, however we cannot guarantee its accuracy. Interested persons should make and rely on their own enquiries in relation to inclusions, figures, measurements, dimensions, layout, furniture and descriptions.
Available: 3/07/24

65/55 Dawes Street, KINGSTON
Available: 31/07/24
PLEASE CLICK 'BOOK INSPECTION' TO REGISTER & BE NOTIFIED OF UPCOMING INSPECTIONS This sensational 2 bedroom apartment is situated in the trendy Kingston Foreshore, with plenty of cafes and restaurants at your doorstep and opposite parkland and Lake Burley Griffin. Picture yourself relaxing on your private courtyard, taking the bike for a ride around the lake or taking your pick of hip cafes for Sunday brunch. A truly enviable lifestyle awaits you! Boasting a light-filled living area featuring full height windows which open onto the spacious courtyard to further extend your living space and enjoy the leafy outlook. The thoughtfully designed kitchen has a dishwasher, gas hotplates, and stone benchtops ensuring food preparation is a pleasure. With reverse cycle air conditioning to provide you with year-round comfort, a contemporary designer bathroom, an ensuite, and a perfect location, this stunning apartment offers the best in style and refinement. Features of the property include: 2 bedroom apartment Main bedroom with ensuite Reverse cycle air conditioning to living space Built-in robe to the second bedroom Bath in the main bathroom Stylish kitchen with dishwasher, stone benchtops, gas hotplates & stainless steel appliances Dryer Courtyard 2 car spaces (tandem) Storage Available: 31st July 2024 PETS: Please be aware that at all stages of tenancy this property requires consent to be sought from the lessor for the keeping of any pets at the premises. Consent must be provided before any pets are at the premises VITAL INFORMATION: The property is unfurnished Please note you may be required to remove your shoes prior to inspecting the property If no Energy Rating is displayed for this property, EER is unknown The property has a valid exemption and is not required to comply with the minimum ceiling insulation standard WISH TO INSPECT: 1. Click on "BOOK INSPECTION" if this listing does not have the "BOOK INSPECTION" button please go to raywhitecanberra.com.au website and register 2. Register to join an existing inspection, if no time is offered or if the time does not suit, please register and we will contact you once access is arranged 3. If you do not register, we cannot notify you of any time changes, cancellations or further inspection times RENT INFORMATION: 1. Rent is collected fortnightly unless otherwise nominated for a longer period 2. Bond required is equal to 4 weeks rent DISCLAIMER: All information regarding this property is from sources we believe to be accurate, however we cannot guarantee its accuracy. Interested persons should make and rely on their own enquiries in relation to inclusions, figures, measurements, dimensions, layout, furniture and descriptions.
Available: 31/07/24

57 Diamond Street, AMAROO
Available: 26/07/24
PLEASE CLICK 'BOOK INSPECTION' TO REGISTER & GET NOTIFIED OF UPCOMING INSPECTIONS With a commanding street presence that hints at the luxury within, this gracious 5 bedroom, 2 storey ensuite home is situated in the ever popular suburb of Amaroo, close to schools, Gungahlin Town Centre, and located close to Yerrabi Pond, where you take a stroll or ride your bike on a beautiful day! Nestled in a leafy enclave with a peaceful aspect, this delightful home is superbly positioned and flawlessly presented throughout. It offers an easy-care retreat with light-filled interiors including a separate formal lounge with picture windows framing the elevated outlook at the front of the home. A sunny tiled family room and a beautiful light and bright kitchen form the heart of the home, with the glass enclosed spiral staircase from the lower level a focal point. The large rumpus room to which the stairs lead , is a fantastic addition to home, perfect for entertaining, this multipurpose space has glass sliding doors that invite you out to a sunny patio area. The spacious main bedroom boasts its own elegant ensuite with corner spa, walk-in robe, and balcony. The further 4 bedrooms all have built in robes for streamlined storage , and the main family bathroom has a separate shower along with a bath for long soaks. Ducted gas heating will keep you cosy throughout winter with ceiling fans to the lounge, family room & rumpus room, offering additional air circulation and comfort. Car accommodation is more than provided for by a triple garage with internal access and remote. The mature easy care landscaped gardens complement the home, and the nearby green belt reserve leads to the lovely foreshores of Yerrabi Ponds for walking paths & cycle ways to encourage an outdoor lifestyle. This beautiful residence is one not not be missed. Features of the home include: Gracious 5 bedroom 2 storey ensuite home Large formal lounge with picture windows Generous tiled family room Light and bright kitchen with dishwasher, gas cooktop ,abundant bench & storage space Glass enclosed spiral staircase to large rumpus room on lower level Master suite with walk in robe and ensuite with corner spa Built in robes to 4 further bedrooms Bath to family bathroom Easy care mature landscaped gardens Triple car garage with internal access Elevated position in exclusive enclave, close to Yerrabi Ponds foreshore Available: 26th July 2024 PETS: Please be aware that at all stages of tenancy this property requires consent to be sought from the lessor for the keeping of any pets at the premises. Consent must be provided before any pets are at the premises VITAL INFORMATION: The property is unfurnished Please note you may be required to remove your shoes prior to inspecting the property If no Energy Rating is displayed for this property, EER is unknown The property complies with the minimum ceiling insulation standard WISH TO INSPECT: 1. Click on "BOOK INSPECTION" if this listing does not have the "BOOK INSPECTION" button please go to raywhitecanberra.com.au website and register 2. Register to join an existing inspection, if no time is offered or if the time does not suit, please register and we will contact you once access is arranged 3. If you do not register, we cannot notify you of any time changes, cancellations or further inspection times RENT INFORMATION: 1. Rent is collected fortnightly unless otherwise nominated for a longer period 2. Bond required is equal to 4 weeks rent DISCLAIMER: All information regarding this property is from sources we believe to be accurate, however we cannot guarantee its accuracy. Interested persons should make and rely on their own enquiries in relation to inclusions, figures, measurements, dimensions, layout, furniture and descriptions.
Available: 26/07/24

1 Donnelly Road, BYWONG
Available: 3/07/24
This charming country cottage, nestled on a dual occupancy property, has been recently renovated to perfection. With fresh paint, new carpets, blinds, and a modern kitchen, its appeal is enhanced for comfortable living. Inside, you'll find a spacious bedroom complete with a large built-in robe, offering ample storage space. Enjoy cozy evenings by the fireplace during colder nights or stay cool and comfortable with the split system air conditioning when it's warmer. Convenience is key with a single car garage provided, ensuring your vehicle is securely parked. Additionally, electricity is included in the rent, simplifying your monthly budgeting. Overall, this cottage combines modern comforts with rustic charm, making it a delightful place to call home. Pets approved on application RENT INFORMATION: 1. Rent is collected fortnightly unless otherwise nominated for a longer period 2. Bond required is equal to 4 weeks rent DISCLAIMER: All information regarding this property is from sources we believe to be accurate, however we cannot guarantee its accuracy. Interested persons should make and rely on their own enquiries in relation to inclusions, figures, measurements, dimensions, layout, furniture and descriptions.
Available: 3/07/24

1 Doris Turner Street, FORDE
Available: 31/07/24
PLEASE CLICK 'BOOK INSPECTION' TO REGISTER & BE NOTIFIED OF UPCOMING INSPECTIONS Searching for that right home but haven't found it yet? Look no further than this modern two bedroom + study ground floor townhouse located in the ever-popular suburb of Forde. Offering the best of townhouse living with abundant natural light throughout, a tiled open concept living/ dining space, well equipped modern kitchen and a lovely inviting North facing paved & private courtyard, that frees you from maintaining a large garden. Enjoy the family friendly lifestyle of Forde, being located close to Mulligans Flat Reserve, with easy access to Yerrabi and Forde ponds and an abundance of walking trails and bike paths. Near Forde shopping village, Burgmann Anglican School and the ever-growing Gungahlin Town Centre. Features of the property include: Fantastic open plan tiled lounge, kitchen and dining area Kitchen includes stainless steel appliances and stone benchtops Reverse cycle air conditioner Bedrooms are of generous size, both with built in wardrobes Study Modern bathroom Internal laundry North east facing easy care courtyard Single lock-up garage A short drive to Gungahlin Town Centre, schools and public transport Available: Now PETS: Please be aware that at all stages of tenancy this property requires consent to be sought from the lessor for the keeping of any pets at the premises. Consent must be provided before any pets are at the premises VITAL INFORMATION: The property is unfurnished Please note you may be required to remove your shoes prior to inspecting the property If no Energy Rating is displayed for this property, EER is unknown The property does not currently complywith the minimum ceiling insulation standard WISH TO INSPECT: 1. Click on "BOOK INSPECTION" if this listing does not have the "BOOK INSPECTION" button please go to raywhitecanberra.com.au website and register 2. Register to join an existing inspection, if no time is offered or if the time does not suit, please register and we will contact you once access is arranged 3. If you do not register, we cannot notify you of any time changes, cancellations or further inspection times RENT INFORMATION: 1. Rent is collected fortnightly unless otherwise nominated for a longer period 2. Bond required is equal to 4 weeks rent DISCLAIMER: All information regarding this property is from sources we believe to be accurate, however we cannot guarantee its accuracy. Interested persons should make and rely on their own enquiries in relation to inclusions, figures, measurements, dimensions, layout, furniture and descriptions.
Available: 31/07/24

63 Dorrie Crescent, MONCRIEFF
Available: 15/07/24
PLEASE CLICK 'BOOK INSPECTION' TO REGISTER & BE NOTIFIED OF UPCOMING INSPECTIONS A minimalist air, modern finishes and sleek contemporary design aesthetic makes for easy family living in this 5 bedroom ensuite home. Surrounded by pristine reserves and stunning mountain ranges, Moncrieff effortlessly combines an exciting urban lifestyle with the peaceful vibes of country living. Generous living spaces and a flexible floorplan, easily caters for various family occasions and configurations. There is a wonderful connection to outdoors with easy drift to sheltered alfresco entertaining overlooking the neat rear garden, where astro turfed lawned areas create year round no maintenance green. Tiled living spaces are filled with sunshine and open into the bright expansive kitchen where a red splash back provides a pop of contrast to the generous crisp white cabinetry. Well equipped with a dishwasher, gas cooktop, stainless steel range hood and ample prep space, this kitchen will inspire the home cook. Equally sleek, the extra large laundry has a full wall of storage. Grand in proportion the main bedroom has its own luxurious ensuite, where marble look tiling is complemented by a floating double vanity. The further three bedrooms continue through the theme of abundant natural light, and the main family bathroom offers a separate bath and shower. An additional powder room is yet another welcome additional to busy family life. Ducted heating and cooling , along with 15+KW solar system to reduce energy consumption, create a home of comfort & energy efficiency. Live the lifestyle you have always wanted with a great range of cafes, retail & leisure options to choose from with the bustling Gungahlin Town Centre located only a short drive away. Located in close proximity to Margaret Henry primary school & Moncrieff Community Recreation park. Features of the home include: 5 bedroom ensuite home Separate lounge Large open plan family room Bright spacious kitchen with dishwasher, gas cooktop and lots of storage Large sleek laundry with expansive storage Ducted heating & cooling 15+KW solar system to reduce energy consumption Double garage with internal access Neat easy care gardens Available: Now PETS: Please be aware that at all stages of tenancy this property requires consent to be sought from the lessor for the keeping of any pets at the premises. Consent must be provided before any pets are at the premises VITAL INFORMATION: The property is unfurnished Please note you may be required to remove your shoes prior to inspecting the property If no Energy Rating is displayed for this property, EER is unknown The property complies with the minimum ceiling insulation standard WISH TO INSPECT: 1. Click on "BOOK INSPECTION" if this listing does not have the "BOOK INSPECTION" button please go to raywhitecanberra.com.au website and register 2. Register to join an existing inspection, if no time is offered or if the time does not suit, please register and we will contact you once access is arranged 3. If you do not register, we cannot notify you of any time changes, cancellations or further inspection times RENT INFORMATION: 1. Rent is collected fortnightly unless otherwise nominated for a longer period 2. Bond required is equal to 4 weeks rent DISCLAIMER: All information regarding this property is from sources we believe to be accurate, however we cannot guarantee its accuracy. Interested persons should make and rely on their own enquiries in relation to inclusions, figures, measurements, dimensions, layout, furniture and descriptions.
Available: 15/07/24

4/2 Doyle Place, KARABAR
Available: 1/07/24
Welcome to 4/2 Doyle Place, Karabar! This delightful townhouse is now available for lease, offering a comfortable and convenient living space ideal for you and your family. Featuring 3 bedrooms, 1 bathroom, and a spacious garage accommodating 2 vehicles, this well-maintained property is move-in ready for you to personalize to your liking. Across the road, a local playground awaits, ensuring enjoyment for both children and adults alike. Situated in a tranquil neighborhood, this townhouse provides a peaceful retreat while remaining conveniently close to essential amenities. Don't miss this opportunity to lease a charming townhouse in an excellent location. Contact us today to arrange a viewing and secure this wonderful property as your new home! WISH TO INSPECT: 1. Click on "BOOK INSPECTION" if this listing does not have the "BOOK INSPECTION" button please go to raywhitecanberra.com.au website and register 2. Register to join an existing inspection, if no time is offered or if the time does not suit, please register and we will contact you once access is arranged 3. If you do not register, we cannot notify you of any time changes, cancellations or further inspection times HOLDING DEPOSIT Should your application be successful and you are offered the property a holding deposit will need to be paid within 24 hours, this holding deposit will then form your first 1 weeks rent. Once the holding deposit has been received we will then arrange for you to sign the lease agreement. RENT INFORMATION: 1. Rent is collected fortnightly unless otherwise nominated for a longer period 2. Bond required is equal to 4 weeks rent DISCLAIMER: All information regarding this property is from sources we believe to be accurate, however we cannot guarantee its accuracy. Interested persons should make and rely on their own enquiries in relation to inclusions, figures, measurements, dimensions, layout, furniture and descriptions.
Available: 1/07/24

814/120 Eastern Valley Way, BELCONNEN
Available: 13/06/24
PLEASE CLICK 'BOOK INSPECTION' TO REGISTER & BE NOTIFIED OF UPCOMING INSPECTIONS This contemporary 1 bedroom apartment on the 8th floor of the 'Wayfarer' complex in Belconnen, boasts spacious open plan living with plenty of natural light complemented by the modern colour scheme. Sleek and streamlined, featuring Stretcher bond tiled splash back, timber display shelving and crisp white cabinetry, the kitchen is neatly tucked to one side of the living area allowing you to maximise the space. The spacious bedroom offers ample storage & the 1 chic bathroom boasts contemporary features such as floor-to-ceiling tiling & semi-frameless shower screens. Enjoy expansive views from the generous covered balcony and the year round comfort of reverse cycle air conditioning to the living space. 'Wayfarer' offers executive style living in the heart of Belconnen Town Centre close to schools, the University of Canberra, AIS, GIO Stadium, public transport links & an easy commute to the City centre. This perfectly positioned apartment is one not to be missed! Features of the property include: Spacious open plan living Stainless steel Electrolux appliances including a dishwasher & induction cooktop Stone bench tops Feature splash back Spacious bedroom with storage European style laundry complete Reverse-cycle air conditioning to the living space 1 allocated basement car space Expansive balcony with 8th level views Intercom access Please note this apartment is located in the 'Club Collection' section of 'Wayfarer' & does not offer access to the pool or Sky Lounge Available: 13th June 2024 PETS: Please be aware that at all stages of tenancy this property requires consent to be sought from the lessor for the keeping of any pets at the premises. Consent must be provided before any pets are at the premises VITAL INFORMATION: The property is unfurnished Please note you may be required to remove your shoes prior to inspecting the property If no Energy Rating is displayed for this property, EER is unknown The property has a valid exemption and is not required to comply with the minimum ceiling insulation standard WISH TO INSPECT: 1. Click on "BOOK INSPECTION" if this listing does not have the "BOOK INSPECTION" button please go to raywhitecanberra.com.au website and register 2. Register to join an existing inspection, if no time is offered or if the time does not suit, please register and we will contact you once access is arranged 3. If you do not register, we cannot notify you of any time changes, cancellations or further inspection times RENT INFORMATION: 1. Rent is collected fortnightly unless otherwise nominated for a longer period 2. Bond required is equal to 4 weeks rent DISCLAIMER: All information regarding this property is from sources we believe to be accurate, however we cannot guarantee its accuracy. Interested persons should make and rely on their own enquiries in relation to inclusions, figures, measurements, dimensions, layout, furniture and descriptions.
Available: 13/06/24

317/25 Edinburgh Avenue, CITY
Available: 17/07/24
PLEASE CLICK 'BOOK INSPECTION' TO REGISTER & BE NOTIFIED OF UPCOMING INSPECTIONS IF YOU ARE ATTENDING AN OPEN HOME FOR THIS UNIT, PLEASE ENSURE YOU COME UP TO THE FIRST FLOOR AND PROCEED TO THE BUZZERS FOR THE UNIT AND BUZZ 317. Located in the heart of Canberra city on the 3rd floor of the award winning architecturally designed "Nishi" building is this stylish, innovative, Fully furnished apartment with breathtaking views of Lake Burley Griffin. Internally, this floorplan has a unique design and boasts a private balcony with stunning views of Lake Burley Griffin and the parliamentary triangle. The kitchen is well appointed with stainless steel Bosch appliances, whilst the remainder of the apartment provides high quality inclusions. Creature comforts include secure basement parking and storage, European laundry and hydronic radiators. Located in the New Acton cultural precinct and host to Palace Electric Cinema, Nishi Gallery, Monster Kitchen, a day spa and hair studio, a gymnasium and Pilates studio. All this is within walking distance from Civic centre, Lake Burley Griffin, cafes, galleries, parks, restaurants and more it has everything you could ever want. Features of the property include: Fully furnished Private balcony with views of Lake Burley Griffin and Parliamentary triangle Kitchen with Bosch appliances and ample bench space Stylish one bedroom design Well appointed bathroom European laundry Secure parking and storage Walking distance from Civic centre, cafes, restaurants and parks NBN ready Available: 18th July 2024 PETS: Please be aware that at all stages of tenancy this property requires consent to be sought from the lessor for the keeping of any pets at the premises. Consent must be provided before any pets are at the premises VITAL INFORMATION: The property is furnished Please note you may be required to remove your shoes prior to inspecting the property If no Energy Rating is displayed for this property, EER is unknown The property has a valid exemption and is not required to comply with the minimum ceiling insulation standard WISH TO INSPECT: 1. Click on "BOOK INSPECTION" if this listing does not have the "BOOK INSPECTION" button please go to raywhitecanberra.com.au website and register 2. Register to join an existing inspection, if no time is offered or if the time does not suit, please register and we will contact you once access is arranged 3. If you do not register, we cannot notify you of any time changes, cancellations or further inspection times RENT INFORMATION: 1. Rent is collected fortnightly unless otherwise nominated for a longer period 2. Bond required is equal to 4 weeks rent DISCLAIMER: All information regarding this property is from sources we believe to be accurate, however we cannot guarantee its accuracy. Interested persons should make and rely on their own enquiries in relation to inclusions, figures, measurements, dimensions, layout, furniture and descriptions.
Available: 17/07/24
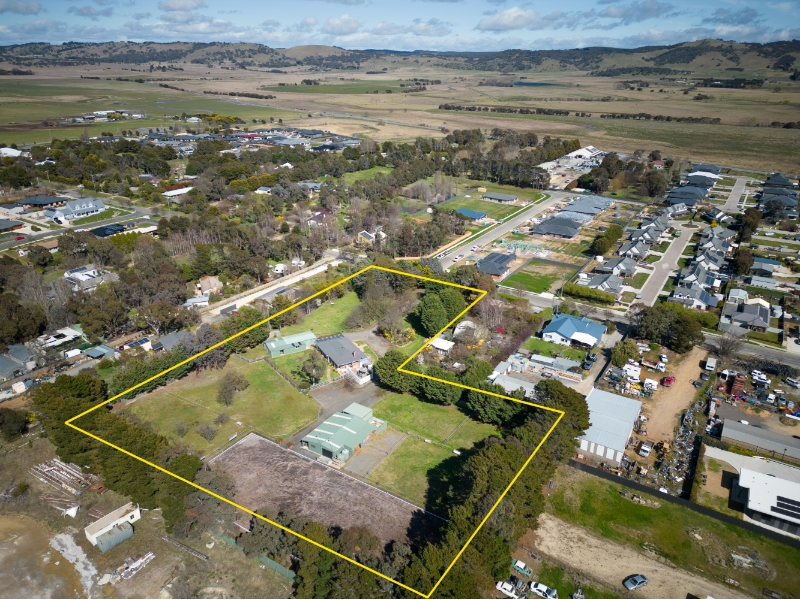
122 Ellendon Street, BUNGENDORE
Available: 3/05/24
An exciting opportunity to secure 3 acres of country escape in idyllic Bungendore. Combining country style living and bursting with additional features for any horse enthusiasts or car enthusiasts. On offer includes a beautiful three bedroom home, two car carport, separate six-car shed (plus storage space/workshop), and horse stables. This gorgeous family home provides three spacious bedrooms, freshly painted throughout, with an updated bathroom and ensuite. Enjoy keeping warm in the cooler weather with a combustion fireplace in the cosy lounge room; or stay cool during the warmer months with a split system air conditioner in the second living area. An additional feature includes the private courtyard with roof covering - ensuring enjoyment regardless of the weather. The two car carport and separate six-car shed with a workshop and storage provides ample space for families, hobbyists - or a home run business. Boasting 65m x 22m professionally built floodlit 'all weather' arena with six dressage mirrors. Features include; - Full size arena with lighting - 3 x large stables - 2 with large walk in/out all weather yards - Separate lock up tack room with storage cupboards - Rubber floor in tack-up area - Feed and hay storage - Large carport for horse float / truck storage - 2 x 5000 litre rain water tanks at rear of stables - 7 Paddocks with galvanised pipe with electric stand-off fencing and water troughs - All town services - Walking distance into the heart of Bungendore - Easy commute to Greenways and showground WISH TO INSPECT: 1. Click on "BOOK INSPECTION" if this listing does not have the "BOOK INSPECTION" button please go to raywhitecanberra.com.au website and register 2. Register to join an existing inspection, if no time is offered or if the time does not suit, please register and we will contact you once access is arranged 3. If you do not register, we cannot notify you of any time changes, cancellations or further inspection times HOLDING DEPOSIT Should your application be successful and you are offered the property a holding deposit will need to be paid within 24 hours, this holding deposit will then form your first 1 weeks rent. Once the holding deposit has been received we will then arrange for you to sign the lease agreement. RENT INFORMATION: 1. Rent is collected fortnightly unless otherwise nominated for a longer period 2. Bond required is equal to 4 weeks rent DISCLAIMER: All information regarding this property is from sources we believe to be accurate, however we cannot guarantee its accuracy. Interested persons should make and rely on their own enquiries in relation to inclusions, figures, measurements, dimensions, layout, furniture and descriptions.
Available: 3/05/24

52 Eugene Vincent Street, BONNER
Available: 15/07/24
PLEASE CLICK 'BOOK INSPECTION' TO REGISTER & BE NOTIFIED OF UPCOMING INSPECTIONS Located in a quiet street, this three bedroom townhouse offers a blend of modern comfort and practicality, ideally located close to all amenities. At the front of the home, the open plan living and dining area invites you in with the warm ambiance of timber floorboards that flow through the space into the spacious modern kitchen. Well equipped with a dishwasher, gas cooktop ample storage space and bench space, this sleek space is illuminated by modern pendant lighting. The homes split level design creates an appealing floorplan, with two bedrooms on the lower level and the neatly separated master bedroom on the entry level. All bedrooms offer built in robes for streamlined storage. Ducted heating makes for cosy Canberra winters, with a split system air conditioning unit to the living space for additional comfort. Generously sized, the light & bright bathroom has a separate shower and a bath for long soaks. Outside you will find two neat, no maintenance fully enclosed courtyards, one opening from the lounge room, perfect for entertaining in the warmer months. The home offers ample storage throughout, along with a large double garage. Bonner has a local shopping centre, with Woolworths and a café. Gungahlin Town Centre is just a short drive away from a wide range of great restaurants, cafes, shops, and services are right at your fingertips. Also close to both Neville Bonner Primary School and Amaroo High School. Features of the property include; - Spacious 3 bedrooms, all with built-in robes - Contemporary bathroom with separate shower & bath - Split system to lounge room - Ducted gas heating for year-round comfort - Dishwasher - Gas stovetop - Abundant storage options throughout - Double garage for secure parking - Two private courtyards, perfect for outdoor relaxation - Water tank Available: 15th July 2024 PETS: Please be aware that at all stages of tenancy this property requires consent to be sought from the lessor for the keeping of any pets at the premises. Consent must be provided before any pets are at the premises VITAL INFORMATION: The property is unfurnished Please note you may be required to remove your shoes prior to inspecting the property If no Energy Rating is displayed for this property, EER is unknown The property complies with the minimum ceiling insulation standard WISH TO INSPECT: 1. Click on "BOOK INSPECTION" if this listing does not have the "BOOK INSPECTION" button please go to raywhitecanberra.com.au website and register 2. Register to join an existing inspection, if no time is offered or if the time does not suit, please register and we will contact you once access is arranged 3. If you do not register, we cannot notify you of any time changes, cancellations or further inspection times RENT INFORMATION: 1. Rent is collected fortnightly unless otherwise nominated for a longer period 2. Bond required is equal to 4 weeks rent DISCLAIMER: All information regarding this property is from sources we believe to be accurate, however we cannot guarantee its accuracy. Interested persons should make and rely on their own enquiries in relation to inclusions, figures, measurements, dimensions, layout, furniture and descriptions.
Available: 15/07/24

124/85 Eyre Street, KINGSTON
Available: 21/06/24
PLEASE CLICK 'BOOK INSPECTION' TO REGISTER & BE NOTIFIED OF UPCOMING INSPECTIONS Located on one of the best waterfront sites at Kingston Foreshore, 'The Prince' offers an exciting executive lifestyle right in the heart of Canberra's premium dining and bar precinct. The Prince has been architecturally designed to pay homage to the beautiful buildings and nature of early Canberra. This chic & refined 1 bedroom apartment does exactly that. The interior design is open and inviting, with a soothing colour palette, complemented by stunning chocolate toned floating timber floors to the living area. The sleek kitchen brings an industrial vibe with dark granite benchtops, stretcher bond feature tiling, open display shelving and stainless steel appliances including a dishwasher. Light-filled and roomy, the inviting bedroom is complete with generous built-in robes and sliding door access out to the covered balcony, and the stylish bathroom has a sleek monochrome look. With ducted reverse cycle air conditioning and full double glazing ensure your comfort is taken care of all year round. Take advantage of the private residents' garden featuring deciduous trees, lawn and places to sit, relax and enjoy. Features of the apartment include: Chic 1 bedroom apartment Ducted reverse cycle air conditioning Contemporary kitchen with dishwasher, induction cooktop and stone benchtops Dryer & washing machine Double glazed windows designed by Hecker Guthrie Balcony Lift access Car space Storage Available: Now PETS: Please be aware that at all stages of tenancy this property requires consent to be sought from the lessor for the keeping of any pets at the premises. Consent must be provided before any pets are at the premises VITAL INFORMATION: The property is unfurnished ( Can be leased furnished if required for $595pw) Please note you may be required to remove your shoes prior to inspecting the property If no Energy Rating is displayed for this property, EER is unknown The property has a valid exemption and is not required to comply with the minimum ceiling insulation standard WISH TO INSPECT: 1. Click on "BOOK INSPECTION" if this listing does not have the "BOOK INSPECTION" button please go to raywhitecanberra.com.au website and register 2. Register to join an existing inspection, if no time is offered or if the time does not suit, please register and we will contact you once access is arranged 3. If you do not register, we cannot notify you of any time changes, cancellations or further inspection times RENT INFORMATION: 1. Rent is collected fortnightly unless otherwise nominated for a longer period 2. Bond required is equal to 4 weeks rent DISCLAIMER: All information regarding this property is from sources we believe to be accurate, however we cannot guarantee its accuracy. Interested persons should make and rely on their own enquiries in relation to inclusions, figures, measurements, dimensions, layout, furniture and descriptions.
Available: 21/06/24

322/34 Eyre Street, KINGSTON
Available: 19/08/24
PLEASE CLICK 'BOOK INSPECTION' TO REGISTER & GET NOTIFIED OF UPCOMING INSPECTIONS This chic one-bedroom apartment is positioned within the Atria complex in the heart of old Kingston. The apartment welcomes you with chocolate toned hybrid flooring to the open concept living space anchoring the apartments modern colour palette. The adjoining kitchen is superbly equipped with an electric cooktop, integrated microwave and a dishwasher ensuring food preparation is a pleasure. The sun drenched bedroom is generous in proportion, and a wall of glazing frames the view over Kingston to the hills beyond. Built in robes provide a streamlined storage solution and the elegant bathroom features floor to ceiling marble look porcelain tiles, walk in shower and floating vanity with vessel sink. Ducted reverse cycle heating and cooling ensures your comfort in all seasons. A small Juliet balcony from the bedroom allows you to open the space for summer breezes and a compact front balcony offers a sheltered spot to enjoy the fresh air. A allocated basement cars pace provides parking along with a storage space. Below is the Eyre St. Market - New urban centre. Including a florist, array of takeaways, Messina Gelato, Homewares, and a locally owned and run Supabarn supermarket. Across the street is Green Square with coffee shops, a medical centre & pharmacy and other specialty shops. Your enviable inner South lifestyle awaits you. Features of the property include: - Ducted reverse cycle heating and cooling - Stone benchtops, vanities and tiling - Bosch kitchen appliances - Integrated microwave - Spacious bedroom with built-in wardrobe - Open plan living design - Basement allocated car space & storage cage Available: 19th August 2024 PETS: Please be aware that at all stages of tenancy this property requires consent to be sought from the lessor for the keeping of any pets at the premises. Consent must be provided before any pets are at the premises VITAL INFORMATION: The property is unfurnished Please note you may be required to remove your shoes prior to inspecting the property If no Energy Rating is displayed for this property, EER is unknown The property has a valid exemption and is not required to comply with the minimum ceiling insulation standard WISH TO INSPECT: 1. Click on "BOOK INSPECTION" if this listing does not have the "BOOK INSPECTION" button please go to raywhitecanberra.com.au website and register 2. Register to join an existing inspection, if no time is offered or if the time does not suit, please register and we will contact you once access is arranged 3. If you do not register, we cannot notify you of any time changes, cancellations or further inspection times RENT INFORMATION: 1. Rent is collected fortnightly unless otherwise nominated for a longer period 2. Bond required is equal to 4 weeks rent DISCLAIMER: All information regarding this property is from sources we believe to be accurate, however we cannot guarantee its accuracy. Interested persons should make and rely on their own enquiries in relation to inclusions, figures, measurements, dimensions, layout, furniture and descriptions.
Available: 19/08/24

3/10 Federal Highway, WATSON
Available: 29/07/24
PLEASE CLICK 'BOOK INSPECTION' TO REGISTER & BE NOTIFIED OF UPCOMING INSPECTIONS Beautifully positioned within the popular Inner North, this well presented 3 bedroom ensuite townhouse offers space, convenience and a low maintenance lifestyle. Located only a short distance from the CBD, in a well established complex and great location. Set over two levels, the functional design offers separate and spacious living areas, modern kitchen, built-in-robes to all bedrooms, separate powder room for guests, ducted gas heating, large enclosed courtyard and garage with internal access. Features of the property include: Great functional design, set over two levels Large open living and dining area Modern kitchen with gas cook top and electric oven Meals area off kitchen with access to courtyard 3 large bedrooms all with built-in-robes Master bedroom with ensuite and Juliet Balcony Separate powder room for guests Ducted gas heating Large enclosed courtyard Under stair storage Garage with internal access Living in Watson provides you with easy access to the local shops and schools, Saturday Farmers Markets, Dickson Shopping Precinct, Gungahlin Marketplace, Federal Highway, parks, public transport and only minutes to the city and the Australian National University. Available: 29th July 2024 PETS: Please be aware that at all stages of tenancy this property requires consent to be sought from the lessor for the keeping of any pets at the premises. Consent must be provided before any pets are at the premises VITAL INFORMATION: The property is unfurnished Please note you may be required to remove your shoes prior to inspecting the property If no Energy Rating is displayed for this property, EER is unknown The property does not currently comply with the minimum ceiling insulation standard WISH TO INSPECT: 1. Click on "BOOK INSPECTION" if this listing does not have the "BOOK INSPECTION" button please go to raywhitecanberra.com.au website and register 2. Register to join an existing inspection, if no time is offered or if the time does not suit, please register and we will contact you once access is arranged 3. If you do not register, we cannot notify you of any time changes, cancellations or further inspection times RENT INFORMATION: 1. Rent is collected fortnightly unless otherwise nominated for a longer period 2. Bond required is equal to 4 weeks rent DISCLAIMER: All information regarding this property is from sources we believe to be accurate, however we cannot guarantee its accuracy. Interested persons should make and rely on their own enquiries in relation to inclusions, figures, measurements, dimensions, layout, furniture and descriptions.
Available: 29/07/24

13/28 Florence Taylor Street, GREENWAY
Available: 5/07/24
PLEASE CLICK 'BOOK INSPECTION' TO REGISTER & BE NOTIFIED OF UPCOMING INSPECTIONS A wonderful opportunity to reside in this 3 bedroom townhouse located in Greenway. Set within a small complex, this property has a lot to offer. The well-designed floor plan features plenty of living space in the combined dining/lounge. The 3 bedrooms are generously sized & the main bedroom offers the added convenience of an ensuite. The main bathroom features both a shower & bath. The kitchen flows out to a paved & fenced courtyard - perfect for entertaining during the summer months. Features of the property include: - Double lock up garage - Paved courtyard - 2 built-in wardrobes - Gas heating - Close to amenities - Energy Efficiency Rating Unknown Clarence Park is conveniently located near Lake Tuggeranong College & Southport Shopping Centre which offers a diverse range of cafes & restaurants. Available: 5th July 2024 PETS: Please be aware that at all stages of tenancy this property requires consent to be sought from the lessor for the keeping of any pets at the premises. Consent must be provided before any pets are at the premises VITAL INFORMATION: The property is unfurnished Please note you may be required to remove your shoes prior to inspecting the property If no Energy Rating is displayed for this property, EER is unknown The property does not currently comply with the minimum ceiling insulation standard WISH TO INSPECT: 1. Click on "BOOK INSPECTION" if this listing does not have the "BOOK INSPECTION" button please go to raywhitecanberra.com.au website and register 2. Register to join an existing inspection, if no time is offered or if the time does not suit, please register and we will contact you once access is arranged 3. If you do not register, we cannot notify you of any time changes, cancellations or further inspection times RENT INFORMATION: 1. Rent is collected fortnightly unless otherwise nominated for a longer period 2. Bond required is equal to 4 weeks rent DISCLAIMER: All information regarding this property is from sources we believe to be accurate, however we cannot guarantee its accuracy. Interested persons should make and rely on their own enquiries in relation to inclusions, figures, measurements, dimensions, layout, furniture and descriptions.
Available: 5/07/24

6 Freda Bennett Circuit, NICHOLLS
Available: 23/07/24
PLEASE CLICK 'BOOK INSPECTION' TO REGISTER & BE NOTIFIED OF UPCOMING INSPECTIONS Presenting this spacious & sunny 3 bedroom townhouse situated on a treelined street, in the peaceful and prestigious suburb of Nicholls. The homes welcomes you into the sunlit living area, with feature brick wall & gas heating for winter warmth. The large adjoining kitchen which includes ample bench space & gas cooking. All 3 bedrooms offer built-in robes for plenty of storage options, with the two bedrooms at the rear of the property enjoying an elevated outlook to the mature gums and the Anne Clarke Avenue playground in the green belt that backs the home. With all the convenience of townhouse living, the property has minimal grounds to maintain with a small sunny bricked courtyard and a mature plantings providing privacy at the front of the home. A single garage with internal access provides car accommodation. Living in Nicholls gives you the added bonus of being close to excellent schools, playing fields, Crace Marketplace and the Gold Creek Country Club and Golf course. Nicholls is a short drive away from all the convenience of Gungahlin Town Centre. Features of this well-presented townhouse include: - 3 bedrooms - Gas cooking - Built-in robes - Gas heating to the living area - Courtyard area - Single garage Available: 23rd July 2024 PETS: Please be aware that at all stages of tenancy this property requires consent to be sought from the lessor for the keeping of any pets at the premises. Consent must be provided before any pets are at the premises VITAL INFORMATION: The property is unfurnished Please note you may be required to remove your shoes prior to inspecting the property If no Energy Rating is displayed for this property, EER is unknown The property complies with the minimum ceiling insulation standard WISH TO INSPECT: 1. Click on "BOOK INSPECTION" if this listing does not have the "BOOK INSPECTION" button please go to raywhitecanberra.com.au website and register 2. Register to join an existing inspection, if no time is offered or if the time does not suit, please register and we will contact you once access is arranged 3. If you do not register, we cannot notify you of any time changes, cancellations or further inspection times RENT INFORMATION: 1. Rent is collected fortnightly unless otherwise nominated for a longer period 2. Bond required is equal to 4 weeks rent DISCLAIMER: All information regarding this property is from sources we believe to be accurate, however we cannot guarantee its accuracy. Interested persons should make and rely on their own enquiries in relation to inclusions, figures, measurements, dimensions, layout, furniture and descriptions.
Available: 23/07/24

609/6 Furzer Street, PHILLIP
Available: 12/07/24
PLEASE CLICK 'BOOK INSPECTION' TO REGISTER & BE NOTIFIED OF UPCOMING INSPECTIONS Located on the sixth floor of the WOVA complex, this brand new 1 bedroom apartment places you in the heart of the renewed and revitalised Woden town centre. The sun drenched open concept living area opens out to a generous covered balcony to extend your living space out to the fresh air. The adjoining kitchen is well equipped with a dishwasher , electric cooktop and the elegance of stone benchtops complemented by chocolate toned feature cabinetry. Generously proportioned , the bedroom offers filtered views across Woden, and the chic bathroom offers high end styling with a walk-in shower, floating vanity with stone top and vessel sink. Reverse cycle air conditioning to the living space ensures year round comfort. A single allocated basement car space provided car accommodation along with a storage area. WOVA boasts a Lap pool, sauna, rooftop terrace, fitness studio, cinema, co-working spaces, bar club lounge, chef's kitchen and dining room. Perfectly positioned, WOVA connects you to every modern amenities, it is conveniently located close to Canberra Hospital, Woden Town Centre and Phillip business district. Features of the property include; Brand new 1 bedroom apartment Sixth floor of the WOVA complex Open plan living area opens onto covered balcony Sleek, modern kitchen with quality appliances including a dishwasher Stylish bathroom European laundry Reverse cycle heating & cooling to living Complex amenities include lap pool, sauna, rooftop terrace, fitness studio, cinema, co-working spaces, bar club lounge, chef's kitchen & dining room NB - please not there is no allocated parking for this property Available:12th July 2024 PETS: Please be aware that at all stages of tenancy this property requires consent to be sought from the lessor for the keeping of any pets at the premises. Consent must be provided before any pets are at the premises VITAL INFORMATION: The property is unfurnished Please note you may be required to remove your shoes prior to inspecting the property If no Energy Rating is displayed for this property, EER is unknown The property has a valid exemption and is not required to comply with the minimum ceiling insulation standard WISH TO INSPECT: 1. Click on "BOOK INSPECTION" if this listing does not have the "BOOK INSPECTION" button please go to raywhitecanberra.com.au website and register 2. Register to join an existing inspection, if no time is offered or if the time does not suit, please register and we will contact you once access is arranged 3. If you do not register, we cannot notify you of any time changes, cancellations or further inspection times RENT INFORMATION: 1. Rent is collected fortnightly unless otherwise nominated for a longer period 2. Bond required is equal to 4 weeks rent DISCLAIMER: All information regarding this property is from sources we believe to be accurate, however we cannot guarantee its accuracy. Interested persons should make and rely on their own enquiries in relation to inclusions, figures, measurements, dimensions, layout, furniture and descriptions.
Available: 12/07/24

35/1 Gifford street, COOMBS
Available: 26/07/24
PLEASE CLICK 'BOOK INSPECTION' TO REGISTER & BE NOTIFIED OF UPCOMING INSPECTIONS This perfectly presented, North facing two-storey townhouse is conveniently located in the heart of Coombs and within walking distance to Ruth Park , Holden's Creek and Charles Weston School. Spacious is design, the home is arranged over two levels, with a spacious open-plan living area with direct access to a private courtyard. The kitchen is modern and well-equipped with quality Bosch appliances, a gas cooktop and stone benchtops. A powder room is conveniently located on the ground floor for guests. The three bedrooms are located on the upper level and each have built-in mirrored wardrobes with the main bedroom featuring a balcony with views to the reserve opposite. The ensuite and main bathroom with a bathtub, are both generously sized with elegant finishes. Year-round comfort is provided by ducted reverse cycle heating and cooling system. Car accommodation is provided by a double garage with automated door and internal access. With scenic walking and mountain bike trails at your doorstep, Stromlo Leisure Centre, and easy access to major roads, this home offers its residents a lifestyle of convenience, recreation and relaxation. Features of the property include; - Ducted reverse-cycle air conditioning - Tiled living area - 2-storey - Gas cooktop - Bath tub - Mirrored built-in wardrobes - Ensuite & walk-in robe to main bedroom - Courtyard area - Balcony with treelined view - Powder room - Separate laundry - Double lock up garage Available: 26th July 2024 PETS: Please be aware that at all stages of tenancy this property requires consent to be sought from the lessor for the keeping of any pets at the premises. Consent must be provided before any pets are at the premises VITAL INFORMATION: The property is unfurnished Please note you may be required to remove your shoes prior to inspecting the property If no Energy Rating is displayed for this property, EER is unknown The property complies with the minimum ceiling insulation standard WISH TO INSPECT: 1. Click on "BOOK INSPECTION" if this listing does not have the "BOOK INSPECTION" button please go to raywhitecanberra.com.au website and register 2. Register to join an existing inspection, if no time is offered or if the time does not suit, please register and we will contact you once access is arranged 3. If you do not register, we cannot notify you of any time changes, cancellations or further inspection times RENT INFORMATION: 1. Rent is collected fortnightly unless otherwise nominated for a longer period 2. Bond required is equal to 4 weeks rent DISCLAIMER: All information regarding this property is from sources we believe to be accurate, however we cannot guarantee its accuracy. Interested persons should make and rely on their own enquiries in relation to inclusions, figures, measurements, dimensions, layout, furniture and descriptions.
Available: 26/07/24

9/27 Giles Street, KINGSTON
Available: 20/06/24
PLEASE CLICK 'BOOK INSPECTION' TO REGISTER & BE NOTIFIED OF UPCOMING INSPECTIONS If you have been looking for an apartment in the vibrant hub of Kingston and not wanting the traditional, then this 1970's designed renovated 2 bedroom ensuite apartment could be the one! 'The Terrace' apartments in Kingston are graced by generous proportions and stylish contemporary design. Complimented with simple and classic interiors boasting a renovated chef style kitchen and stunning renovated bathrooms packed with high end inclusions, this unique apartment is situated in what is arguably Kingston's most garden rich, well positioned developments being only a short walk to some of Canberra's best restaurants and bars. Featuring one of the most generous of open plan, split level living spaces you will find in Kingston, backed with a sensational renovated kitchen, complete with a dishwasher, induction cooktop and lots of clever storage. Your light filled kitchen and living areas are ideal for hosting family and friends for dinner and your private balcony overlooking landscaped gardens is perfect for a summers afternoon BBQ. The combination of reverse cycle heating and cooling & electric wall heaters to the bedrooms ensures you year round comfort. Boasting not just 1, but 3 balconies, with each of the generous bedrooms having its very own balcony access, ideal for a morning coffee before work or a late start on your weekends. The renovated bathroom and ensuite are sleek modern spaces with semi frameless shower screens & floating vanities. There is so much to love about life in old Kingston - a short stroll across the road for your morning coffee, afternoon walks around the historic Telopea Park and Lake Burley Griffin, catching up with friends at one of the many local restaurants, and a little bit of boutique shopping on a lazy weekend! The Kingston Precinct has always been a vibrant place to call your local, even more so now with the inspired renewal of the shops and the buzz that surrounds it all. Features of the property include: Timber floors to living area & kitchen Updated kitchen, Miele appliances, induction cooktop, integrated dishwasher Two big bedrooms and master with ensuite Reverse cycle heating and cooling, electric wall heaters to the bedrooms 3 balconies Small Boutique complex of 16 apartments, well-established gardens & ample visitor parking In the heart of Kingston, close to shops, restaurants, transport, Parliamentary Triangle and Lake Burley Griffin Available: 20th June 2024 PETS: Please be aware that at all stages of tenancy this property requires consent to be sought from the lessor for the keeping of any pets at the premises. Consent must be provided before any pets are at the premises VITAL INFORMATION: The property is unfurnished Please note you may be required to remove your shoes prior to inspecting the property If no Energy Rating is displayed for this property, EER is unknown The property has a valid exemption and is not required to comply with the minimum ceiling insulation standard WISH TO INSPECT: 1. Click on "BOOK INSPECTION" if this listing does not have the "BOOK INSPECTION" button please go to raywhitecanberra.com.au website and register 2. Register to join an existing inspection, if no time is offered or if the time does not suit, please register and we will contact you once access is arranged 3. If you do not register, we cannot notify you of any time changes, cancellations or further inspection times RENT INFORMATION: 1. Rent is collected fortnightly unless otherwise nominated for a longer period 2. Bond required is equal to 4 weeks rent DISCLAIMER: All information regarding this property is from sources we believe to be accurate, however we cannot guarantee its accuracy. Interested persons should make and rely on their own enquiries in relation to inclusions, figures, measurements, dimensions, layout, furniture and descriptions.
Available: 20/06/24
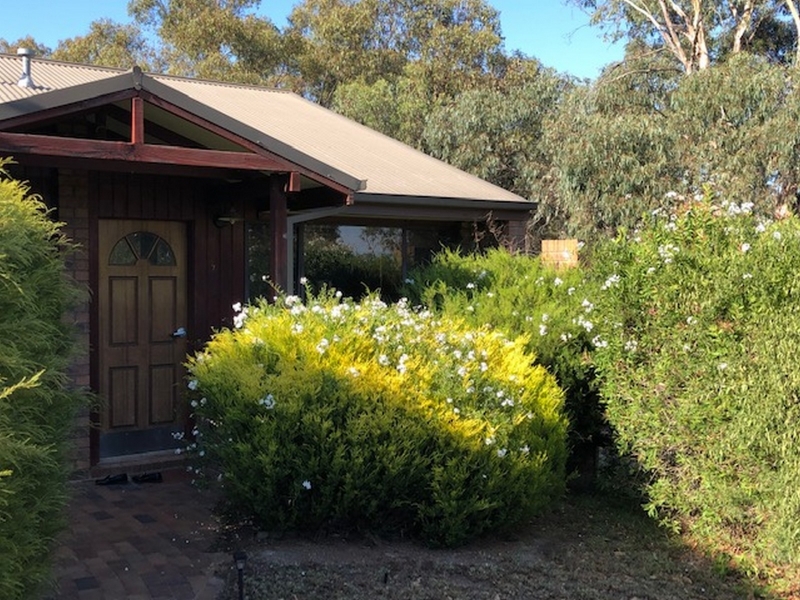
202 Goolabri Drive, SUTTON
Available: 19/01/24
Please contact Lesley Cloake to book an inspection - 0401 358 263 Located on the outskirts of Canberra, this country-style resort sits amongst sprawling acres. Tenants are able to take advantage of the tennis court and walk around the bushland. Rural Resort-style living at your doorstep and a short drive to Canberra, the best of both worlds is on offer. Experience your own sanctuary. - One and Two bedroom units are available - From a half kitchen to a full kitchen with a dishwasher - Open plan living - Single carport - Storage space - Access to over 150 acres of bush/grassland for walks or bike riding - Built-in robes - Prices vary from $375 to $475 per week *Sorry no pets WISH TO INSPECT: 1. Click on "BOOK INSPECTION" if this listing does not have the "BOOK INSPECTION" button please go to raywhitecanberra.com.au website and register 2. Register to join an existing inspection, if no time is offered or if the time does not suit, please register and we will contact you once access is arranged 3. If you do not register, we cannot notify you of any time changes, cancellations or further inspection times RENT INFORMATION: 1. Rent is collected fortnightly unless otherwise nominated for a longer period 2. Bond required is equal to 4 weeks rent DISCLAIMER: All information regarding this property is from sources we believe to be accurate, however we cannot guarantee its accuracy. Interested persons should make and rely on their own enquiries in relation to inclusions, figures, measurements, dimensions, layout, furniture and descriptions.
Available: 19/01/24

1009/6 Grazier Lane, BELCONNEN
Available: 14/08/24
PLEASE CLICK 'BOOK INSPECTION' TO REGISTER & BE NOTIFIED OF UPCOMING INSPECTIONS This chic 1 bedroom apartment in the 'Republic' development boasts spacious open plan living with scenic lake views through double-glazed windows. With a large living space, single bedroom & an outdoor balcony, this unit is not to be missed. The property opens into the open plan living area and kitchen, which offers stylish stone benchtops & modern steel appliances. The bedroom is generously sized, complete with built-in wardrobes & large windows, allowing for plenty of natural light. The modern bathroom is stylishly finished with floor-to-ceiling tiling. Other features include a European style laundry with dryer, reverse-cycle air conditioning & an restricted access car space with a storage cage. Features of the property include: - Open plan living space with large windows framing sweeping lake views - Beautiful bedroom with built in robes - Stainless steel appliances including a dishwasher - Stone benchtops - Intercom access - Sophisticated bathroom - Reverse-cycle air conditioning unit - European style laundry complete with dryer - Restricted access car space - Storage cage 'Republic offers executive style living in the heart of Belconnen town centre close to schools, the University of Canberra, AIS, GIO Stadium & public transport links. Available: 14th August 2024 PETS: Please be aware that at all stages of tenancy this property requires consent to be sought from the lessor for the keeping of any pets at the premises. Consent must be provided before any pets are at the premises VITAL INFORMATION: The property is unfurnished Please note you may be required to remove your shoes prior to inspecting the property If no Energy Rating is displayed for this property, EER is unknown The property has a valid exemption and is not required to comply with the minimum ceiling insulation standard WISH TO INSPECT: 1. Click on "BOOK INSPECTION" if this listing does not have the "BOOK INSPECTION" button please go to raywhitecanberra.com.au website and register 2. Register to join an existing inspection, if no time is offered or if the time does not suit, please register and we will contact you once access is arranged 3. If you do not register, we cannot notify you of any time changes, cancellations or further inspection times RENT INFORMATION: 1. Rent is collected fortnightly unless otherwise nominated for a longer period 2. Bond required is equal to 4 weeks rent DISCLAIMER: All information regarding this property is from sources we believe to be accurate, however we cannot guarantee its accuracy. Interested persons should make and rely on their own enquiries in relation to inclusions, figures, measurements, dimensions, layout, furniture and descriptions.
Available: 14/08/24

411/2 Grazier Lane, BELCONNEN
Available: 21/06/24
PLEASE CLICK 'BOOK INSPECTION' TO REGISTER & BE NOTIFIED OF UPCOMING INSPECTIONS Welcome to your brand new home with a low-maintenance lifestyle in the heart of the Belconnen Town Centre, that only an apartment can offer. You'll enjoy a seamless flow from the kitchen and living space out to the generous sized balcony where you can start your day with a coffee in hand as you take in another sensational sunrise. The kitchen is beautifully finished with a dishwasher and on-trend fixtures as well as an open layout that embraces the lounge and dining area. Both of the bedrooms enjoy built-in robes, with the master boasting an ensuite. The second bedroom has built in cupboards and easy access to the main bathroom while a separate laundry, air-conditioning and one carparking space are also on offer. Nightfall residents have the convenience of a Woolworths Metro, BWS, Abode Hotel Bar and Restaurant, as well as a variety of retail, commercial, food and beverage stores with more opening over the coming months. The precinct provides easy access to the CBD and beyond, via arterial roads and public transport networks. Residents will enjoy the short walk to Emu Bank's array of restaurants. Features of the property include: - Stone benchtops to kitchen - SMEG appliances - Reverse cycle air conditioning - Spacious balcony - Storage cage - 1 secure basement carparks - Residents sky garden with private dining, kitchen and lounge area - 10 mins walk to Westfield Belconnen Shopping Centre - 5 mins drive Calvary Private and Public Hospital and University of Canberra - 15 minute commute to Canberra CBD. - Nightfall is located within easy access to the major bus routes. Available: 21st June 2024 PETS: Please be aware that at all stages of tenancy this property requires consent to be sought from the lessor for the keeping of any pets at the premises. Consent must be provided before any pets are at the premises VITAL INFORMATION: The property is unfurnished Please note you may be required to remove your shoes prior to inspecting the property If no Energy Rating is displayed for this property, EER is unknown The property has a valid exemption and is not required to comply with the minimum ceiling insulation standard WISH TO INSPECT: 1. Click on "BOOK INSPECTION" if this listing does not have the "BOOK INSPECTION" button please go to raywhitecanberra.com.au website and register 2. Register to join an existing inspection, if no time is offered or if the time does not suit, please register and we will contact you once access is arranged 3. If you do not register, we cannot notify you of any time changes, cancellations or further inspection times RENT INFORMATION: 1. Rent is collected fortnightly unless otherwise nominated for a longer period 2. Bond required is equal to 4 weeks rent DISCLAIMER: All information regarding this property is from sources we believe to be accurate, however we cannot guarantee its accuracy. Interested persons should make and rely on their own enquiries in relation to inclusions, figures, measurements, dimensions, layout, furniture and descriptions.
Available: 21/06/24

4/4 Hardman Street, O'CONNOR
Available: 15/08/24
PLEASE CLICK 'BOOK INSPECTION' TO REGISTER & BE NOTIFIED OF UPCOMING INSPECTIONS This stunning 1 bedroom apartment is situated conveniently in the heart of Canberra within walking distance to a light rail stop, makes your perfect inner north urban lifestyle a reality. Ground floor positioning offers a garage which allows you to enter internally into the apartment. Engineered timber floating floors add a modern aesthetic to the sunlit living space, along with a beautifully modern kitchen well equipped with a dishwasher and electric cooking, & complete with plantation shutters adding further appeal. Sliding doors open from the living space and invite you out to the spacious & sunny courtyard, perfect for relaxing or entertaining, Situated in the popular inner north suburb of O'Connor, a short stroll to the trendy O'Connor shops and close to the CBD, Australian National University, CSIRO, and the opportunity to enjoy nature in the nearby Black Mountain Nature Reserve and the serenity of the Botanic Gardens. Features of the property include: - Open plan, light filled living space, opening out to courtyard front and back - Reverse cycle heating and cooling for year round comfort - Dishwasher - Electric stove and oven - Lock up storage shed - Master bedroom with built in wardrobes - Exceptionally located, minutes from the City, eateries and nightlife - Single lock up garage with internal access Available: 15th August 2024 PETS: Please be aware that at all stages of tenancy this property requires consent to be sought from the lessor for the keeping of any pets at the premises. Consent must be provided before any pets are at the premises VITAL INFORMATION: The property is unfurnished Please note you may be required to remove your shoes prior to inspecting the property If no Energy Rating is displayed for this property, EER is unknown The property has a valid exemption and is not required to comply with the minimum ceiling insulation standard WISH TO INSPECT: 1. Click on "BOOK INSPECTION" if this listing does not have the "BOOK INSPECTION" button please go to raywhitecanberra.com.au website and register 2. Register to join an existing inspection, if no time is offered or if the time does not suit, please register and we will contact you once access is arranged 3. If you do not register, we cannot notify you of any time changes, cancellations or further inspection times RENT INFORMATION: 1. Rent is collected fortnightly unless otherwise nominated for a longer period 2. Bond required is equal to 4 weeks rent DISCLAIMER: All information regarding this property is from sources we believe to be accurate, however we cannot guarantee its accuracy. Interested persons should make and rely on their own enquiries in relation to inclusions, figures, measurements, dimensions, layout, furniture and descriptions.
Available: 15/08/24

8 Henry Street, COOK
Available: 15/07/24
PLEASE CLICK 'BOOK INSPECTION' TO REGISTER & BE NOTIFIED OF UPCOMING INSPECTIONS With a northerly aspect and abundance of sunshine streaming in from every angle, 8 Henry Street is sure to impress those looking to make covetable Cook their home. Welcomed by a charming front porch, this sweet home boasts a practical floor plan with four bedrooms, all with built-in robes and timeless French windows throughout. The sunlit and airy living room is located at the front of the home, adorned with honeycomb blinds and inviting timber floors. There is a separate dining room and updated kitchen, featuring a gas cooktop, electric oven, and a Euromaid stainless steel dishwasher, providing a solid foundation for culinary delights. The residence offers a freshly painted canvas, and some recent upgrades to the flooring entrance and hallway which has revitalized the original floorboards, a retiled shower area and new flooring to the laundry, means the home is fresh & ready for you. All four bedrooms are tranquil sunlit spaces, all with the convenience of built-in robes, while ducted gas heating and RC/AC in the living room offer climate control. The functional bathroom has neat retro appeal with a separate shower room and toilet, and there is a separate laundry. Venture outside to a vast and enclosed backyard which provides a tranquil space and play area for the kids. The single garage has dual doors to the front and rear providing easy backyard access. There is ample off street parking with a circular driveway making entering and exiting the property easy. The enviable suburb of Cook seamlessly combines suburban tranquility with city convenience, offering easy access to popular educational and retail facilities which are only minutes away. With Westfield Belconnen, AIS, UC, North Canberra Hospital, and nearby bushland walking trails at your doorstep, this home caters to a diverse range of lifestyle preferences. For your ease the popular Cook shops are right on your doorstep where you will find the friendly Cook Grocery, Little Oink Café, and To All My Friends bar and pizzeria. Feature of the property include; - Sprawling 965 sqm block with convenient circular driveway - Welcoming north east facing front porch - Four bedrooms; all with built in robes - French windows and honeycomb blinds throughout - Sunlit living room with RC/AC and timber flooring - Separate dining room - Updated kitchen with gas cooktop, electric oven and Euromaid stainless steel dishwasher, - Functional bathroom with separate retiled shower room and toilet - Spacious master bedroom - Ducted gas heating - Freshly painted throughout - New flooring to hallway, entry & laundry - Separate laundry - Huge backyard - Garden Shed - Single garage with dual doors making easy access to the back yard - remote front door - Side gate access - Friendly neighbourhood Available: Now PETS: Please be aware that at all stages of tenancy this property requires consent to be sought from the lessor for the keeping of any pets at the premises. Consent must be provided before any pets are at the premises VITAL INFORMATION: The property is unfurnished Please note you may be required to remove your shoes prior to inspecting the property If no Energy Rating is displayed for this property, EER is unknown The property does comply with the minimum ceiling insulation standard WISH TO INSPECT: 1. Click on "BOOK INSPECTION" if this listing does not have the "BOOK INSPECTION" button please go to raywhitecanberra.com.au website and register 2. Register to join an existing inspection, if no time is offered or if the time does not suit, please register and we will contact you once access is arranged 3. If you do not register, we cannot notify you of any time changes, cancellations or further inspection times RENT INFORMATION: 1. Rent is collected fortnightly unless otherwise nominated for a longer period 2. Bond required is equal to 4 weeks rent DISCLAIMER: All information regarding this property is from sources we believe to be accurate, however we cannot guarantee its accuracy. Interested persons should make and rely on their own enquiries in relation to inclusions, figures, measurements, dimensions, layout, furniture and descriptions.
Available: 15/07/24

9/60 Henty Street, BRADDON
Available: 31/07/24
PLEASE CLICK 'BOOK INSPECTION' TO REGISTER & BE NOTIFIED OF UPCOMING INSPECTIONS Discover the epitome of urban living at this elegant and spacious apartment that offers you the chance to live in the heart of one of Canberra's most vibrant neighbourhoods. Situated just steps away from Braddon's renowned dining, shopping, and entertainment options, this property lets you enjoy the city's best at your doorstep. Experience the convenience of being close to work, parks, and public transport. The 1 bedroom apartment boasts a refined design with sleek finishes. Enjoy open-plan living and a fully equipped kitchen, perfect for hosting gatherings or enjoying quiet evenings in. Large windows bathe the living spaces in natural light, creating an inviting atmosphere that makes you feel right at home. Step out onto your private balcony which overlooks the sparkling complex pool and takes in breathtaking views of the city and beyond. No need to worry about parking as the property comes with a dedicated parking spot, ensuring your convenience and peace of mind. Don't miss out on this exceptional opportunity to live in one of Braddon's most sought-after addresses. Your next chapter of city living awaits! Features of the property include: Open plan living & dining combined Kitchen with electric cooking, dishwasher & ample storage Built in robe to bedroom Reverse cycle air conditioning to living area Combined bathroom & laundry with dryer Single underground car space Balcony overlooking complex swimming pool NBN ready Intercom access & security cameras throughout the complex for added security Fantastically located close to the light rail & bus stops, walking distance to the Canberra Centre and plenty of eateries along the way. Sorry, NO ACCESS TO STORAGE CAGE Available; 31st July 2024 PETS: Please be aware that at all stages of tenancy this property requires consent to be sought from the lessor for the keeping of any pets at the premises. Consent must be provided before any pets are at the premises VITAL INFORMATION: The property is unfurnished Please note you may be required to remove your shoes prior to inspecting the property If no Energy Rating is displayed for this property, EER is unknown The property has a valid exemption and is not required to comply with the minimum ceiling insulation standard WISH TO INSPECT: 1. Click on "BOOK INSPECTION" if this listing does not have the "BOOK INSPECTION" button please go to raywhitecanberra.com.au website and register 2. Register to join an existing inspection, if no time is offered or if the time does not suit, please register and we will contact you once access is arranged 3. If you do not register, we cannot notify you of any time changes, cancellations or further inspection times RENT INFORMATION: 1. Rent is collected fortnightly unless otherwise nominated for a longer period 2. Bond required is equal to 4 weeks rent DISCLAIMER: All information regarding this property is from sources we believe to be accurate, however we cannot guarantee its accuracy. Interested persons should make and rely on their own enquiries in relation to inclusions, figures, measurements, dimensions, layout, furniture and descriptions.
Available: 31/07/24

63/46 Honeysett View, KINGSTON
Available: 3/07/24
PLEASE CLICK 'BOOK INSPECTION' TO REGISTER & BE NOTIFIED OF UPCOMING INSPECTIONS Don't miss your chance to secure this lovely 2 bedroom apartment offering a large light filled living space & contemporary kitchen with stone benchtops, sleek track lighting, feature splash back & quality Bosch stainless steel appliances. Both spacious bedrooms boast ample storage & the 2 bathrooms offer full height wall tiling & semi-frameless shower screens. Other features include LED lighting, ducted reverse-cycle air conditioning throughout & 2 allocated underground car spaces. 'Atelier' offers a sun-drenched communal courtyard featuring BBQ area, raised timber benches & custom-made day bed alcove for residents to enjoy. Offering an unrivaled waterfront location on the 'quiet side' of the Kingston Foreshore; enjoy having an enviable array of recreational amenities & popular eateries just a short walk away. Features of the property include: - Large living areas - Bosch appliances including dishwasher - Contemporary track lighting & feature splash back - Stone bench tops - Parisi tapware - Energy saving LED light fittings throughout - Wall height wall tiling & semi-frameless shower screens in the bathrooms - Bosch 7.5kg washer dryer combo - 2 tandem allocated underground car spaces Available: 3rd July 2024 PETS: Please be aware that at all stages of tenancy this property requires consent to be sought from the lessor for the keeping of any pets at the premises. Consent must be provided before any pets are at the premises VITAL INFORMATION: The property is unfurnished Please note you may be required to remove your shoes prior to inspecting the property If no Energy Rating is displayed for this property, EER is unknown The property complies with the minimum ceiling insulation standard WISH TO INSPECT: 1. Click on "BOOK INSPECTION" if this listing does not have the "BOOK INSPECTION" button please go to raywhitecanberra.com.au website and register 2. Register to join an existing inspection, if no time is offered or if the time does not suit, please register and we will contact you once access is arranged 3. If you do not register, we cannot notify you of any time changes, cancellations or further inspection times RENT INFORMATION: 1. Rent is collected fortnightly unless otherwise nominated for a longer period 2. Bond required is equal to 4 weeks rent DISCLAIMER: All information regarding this property is from sources we believe to be accurate, however we cannot guarantee its accuracy. Interested persons should make and rely on their own enquiries in relation to inclusions, figures, measurements, dimensions, layout, furniture and descriptions.
Available: 3/07/24

81C Hurley street, MAWSON
Available: 2/08/24
PLEASE CLICK 'BOOK INSPECTION' TO REGISTER & BE NOTIFIED OF UPCOMING INSPECTIONS Set back privately on leafy Hurley Street, this executive style 2 storey 4 bedroom, ensuite townhouse, is nestled privately to the rear of a boutique complex of only 3. Showcasing luxurious finishes, light filled interiors and a spacious, split level, flawlessly designed floor plan, this is refined modern living at its absolute best. The home's entry welcomes you in with a soaring double height void hinting at the abundant light and space throughout the home. A few stairs brings you up to the stunning living space where oak toned floating floors and a crisp colour palette gifts Scandi vibes. Generous banks of sliding glass sliders to either side of the space allow access to a covered balcony with views on the left, and a linear timber deck with stairs to the side garden, on the right. The adjoining kitchen has pride of place with a generous stone topped island bench with breakfast bar, corner pantry, gas cooktop and built-in microwave. All four oversized bedrooms are serene havens carrying through the theme of large windows and sunlight. The main suite boasts a walk in robe & its own elegant ensuite with generous floating double vanity and an oversized shower. Equally as elegant, the home's main bathroom has a standing oval bath for luxurious soaks as well as a separate shower. Ducted heating and cooling offer a home of perfect year round comfort. Additionally there is a large basement/rumpus area, perfect for a home gym or hobbies and separate storage room downstairs, as well as double garage with internal access. The home's easy care grounds are wonderfully low maintenance with peddled garden beds, terrace levels and neat hedging softening the colourbond fencing. This fabulous location means you are just a stroll away from Mawson Shopping Centre with a variety of shopping and services at your fingertips, easy access to transport and close to Woden Town Centre. Mawsons' leafy surrounds provide lots of leisure opportunities with bike paths and ovals close by. This lovely property is waiting for you to make it your home. Feature of the property include; Executive style 4 bedroom townhouse Floating engineered timber floors to living space Designer kitchen complete with island bench, stone bench tops, corner pantry, built in microwave, dishwasher and gas cooktop Sequestered main suite to the rear of the home with its own luxurious ensuite, walk in robe Main family bathroom with freestanding oval bath Extra height ceilings Ducted heating & cooling Balcony with views Timber deck Neat low maintenance grounds Large basement/rumpus area and separate storage room downstairs Double garage with internal access Woden Shopping Centre, Mawson shopping centre and Swinger Hill shops are all in walkable distance (5 minutes) Direct bus to Tuggeranong, Woden and the City is across the road (2 minutes) Mawson Primary School, Early Learning Centre, Christian School, Marist College and Melrose High all within walking distance Available: 2nd August 2024 PETS: Please be aware that at all stages of tenancy this property requires consent to be sought from the lessor for the keeping of any pets at the premises. Consent must be provided before any pets are at the premises VITAL INFORMATION: The property is unfurnished Please note you may be required to remove your shoes prior to inspecting the property If no Energy Rating is displayed for this property, EER is unknown The property complies with the minimum ceiling insulation standard WISH TO INSPECT: 1. Click on "BOOK INSPECTION" if this listing does not have the "BOOK INSPECTION" button please go to raywhitecanberra.com.au website and register 2. Register to join an existing inspection, if no time is offered or if the time does not suit, please register and we will contact you once access is arranged 3. If you do not register, we cannot notify you of any time changes, cancellations or further inspection times RENT INFORMATION: 1. Rent is collected fortnightly unless otherwise nominated for a longer period 2. Bond required is equal to 4 weeks rent DISCLAIMER: All information regarding this property is from sources we believe to be accurate, however we cannot guarantee its accuracy. Interested persons should make and rely on their own enquiries in relation to inclusions, figures, measurements, dimensions, layout, furniture and descriptions.
Available: 2/08/24

12 Hyde Place, HUGHES
Available: 22/08/24
PLEASE CLICK 'BOOK INSPECTION' TO REGISTER & BE NOTIFIED OF UPCOMING INSPECTIONS Positioned at the end of a tranquil, tree-lined cul-de-sac in an outstanding Hughes location, this four bedroom home backing Red hill reserve is light and spacious. A highly sought after location gets better and better as you move through the home. Large bright and airy interior spaces flow through to the huge lush gardens at the rear with your own private access directly onto Red Hill Reserve this all adds to the appeal of this family retreat. Up the stair and across the front balcony with tree lined views to the Brindabella Mountains, you enter this home on the upper level. Step through the entrance and be welcomed into the large formal living area with bright features and large windows flooding the room with natural light and giving stunning aspects. This space flows through to a separate formal dining area or multi functional room. Then continue through to the open plan kitchen, dining and family room with walls of windows overlooking the leafy garden. Ensuring easy entertaining, as you step through the glass doors onto the entertainment area that flows perfectly from this space, offering tranquil tree lined views for your enjoyment during any family occasion or meal. Also located on this level is the large master suite offering, built in robes and en-suite. Three additional great sized bedrooms, two with built-in robes, and a very neat and tidy, stylish retro main bathroom with separate toilet. The lower level offers a double lock up garage with an additional space for workshop, tools and sports equipment, with the added convenience of an additional powder room and incredible full height under house storage. There is even an under house cellar/wine racks. Outdoors is truly your own private oasis with masses of grassed areas providing a peaceful space to unwind and enjoy with family or friends, or head out the back gate through your own private access to Red Hill reserve for a stroll or run through the tracks that make their way through the hills. With only a 4km walk/run through bushland to the Parliamentary Triangle, one of the best commutes in Canberra could be yours. Within a location that is renowned for its popularity, enjoy fabulous proximity to a wide range of lifestyle conveniences. Prized schools are a short walk away, and the suburb is well serviced by parkland, local shops and public transport. In addition, Westfield Woden is only a short drive away as well as easy access to major transport corridors delivering you to both the north and south sides with ease. Features of the residence include; - Large 4 bedroom home in quiet and private cul-de-sac location - Large master bedroom with built in robes and ensuite - Three additional great sized bedrooms, 2 having built in robes - Kitchen with ample cabinetry and storage space, and dishwasher - Open plan light filled Kitchen, dining and family room - Large light filled living room - Separate formal dining or multi functional room - Ducted heating and cooling - Entertaining area - Incredible, full height under house storage - Double garage plus extra workshop space with internal stair access and separate powder room - Large backyard with private access to Red hill reserve - Fantastic Hughes location Available: 22nd August 2024 PETS: Please be aware that at all stages of tenancy this property requires consent to be sought from the lessor for the keeping of any pets at the premises. Consent must be provided before any pets are at the premises VITAL INFORMATION: The property is unfurnished Please note you may be required to remove your shoes prior to inspecting the property If no Energy Rating is displayed for this property, EER is unknown The property complies with the minimum ceiling insulation standard WISH TO INSPECT: 1. Click on "BOOK INSPECTION" if this listing does not have the "BOOK INSPECTION" button please go to raywhitecanberra.com.au website and register 2. Register to join an existing inspection, if no time is offered or if the time does not suit, please register and we will contact you once access is arranged 3. If you do not register, we cannot notify you of any time changes, cancellations or further inspection times RENT INFORMATION: 1. Rent is collected fortnightly unless otherwise nominated for a longer period 2. Bond required is equal to 4 weeks rent DISCLAIMER: All information regarding this property is from sources we believe to be accurate, however we cannot guarantee its accuracy. Interested persons should make and rely on their own enquiries in relation to inclusions, figures, measurements, dimensions, layout, furniture and descriptions.
Available: 22/08/24

50/19 Ijong Street, BRADDON
Available: 10/09/24
PLEASE CLICK 'BOOK INSPECTION' TO REGISTER & BE NOTIFIED OF UPCOMING INSPECTIONS This modern 2 bedroom apartment situated in the Devonport complex, is the ultimate in inner-city living, surrounded by greenery, and still only minutes from the heart of the City. The apartment offers an open-plan living space with an abundance of natural light and balcony access and a well-designed modern kitchen complete with a dishwasher and ample storage space. Reverse cycle air conditioning will ensure your comfort all year round. A roomy master bedroom with ensuite and walk-in robe and the peaceful outlook complete the picture. Then there is the location, where everything is at your fingertips. You'll be surrounded by Braddons sporting facilities and leafy parks, and just a short stroll away from the bustle of Lonsdale and Mort Street, abundant with cafes, restaurants and shops. Plus, you'll be within walking distance to the very centre of the city. Why pay for parking every day when you can live in this lovely apartment and walk to work! Features of this property include: 2 bedroom apartment Master bedroom with ensuite and built-in robe Reverse cycle air conditioning Modern kitchen with dishwasher Built-in robe to 2nd bedroom Dryer Balcony 2 car spaces (tandem) Storage Available: 10th September 2024 PETS: Please be aware that at all stages of tenancy this property requires consent to be sought from the lessor for the keeping of any pets at the premises. Consent must be provided before any pets are at the premises VITAL INFORMATION: The property is unfurnished Please note you may be required to remove your shoes prior to inspecting the property If no Energy Rating is displayed for this property, EER is unknown The property complies with the minimum ceiling insulation standard WISH TO INSPECT: 1. Click on "BOOK INSPECTION" if this listing does not have the "BOOK INSPECTION" button please go to raywhitecanberra.com.au website and register 2. Register to join an existing inspection, if no time is offered or if the time does not suit, please register and we will contact you once access is arranged 3. If you do not register, we cannot notify you of any time changes, cancellations or further inspection times RENT INFORMATION: 1. Rent is collected fortnightly unless otherwise nominated for a longer period 2. Bond required is equal to 4 weeks rent DISCLAIMER: All information regarding this property is from sources we believe to be accurate, however we cannot guarantee its accuracy. Interested persons should make and rely on their own enquiries in relation to inclusions, figures, measurements, dimensions, layout, furniture and descriptions.
Available: 10/09/24

258/7 Irving Street, PHILLIP
Available: 19/07/24
PLEASE CLICK 'BOOK INSPECTION' TO REGISTER & BE NOTIFIED OF UPCOMING INSPECTIONS If you are looking for space, style and convenience, then look no further than this perfect 1 bedroom apartment in the heart of Phillip. Featuring a modern kitchen overlooks the living area & boasts stone bench tops, stainless steel appliances and plenty of storage. A large bedroom with a built in robe is cleverly positioned to one side of the living area to provide peace and privacy. Both living and bedroom overlook a large courtyard which is perfect for entertaining and includes a storage shed and small veggie patch. Other features include reverse-cycle heating & cooling, a European style laundry complete with clothes dryer and 1 secure allocated car space. This modern and light filled ground floor apartment offers a neutral colour palette to suit any style. The 'Trilogy' complex offers a variety of onsite facilities including a fully-equipped gymnasium, BBQ area, outdoor swimming pool & spa for residents to enjoy. Enjoy being centrally located within close proximity of Canberra Hospital, Woden Town Centre, Phillip Swimming & Ice Skating Centre & a variety of retail, dining & entertainment options. Features of the property include; - Reverse-cycle heating & cooling - Quality kitchen finishes including stainless steel appliances and stone bench top - Generous bedroom with built-in wardrobe - Floor-to-ceiling wall tiling in the bathroom - Large courtyard with storage shed and small veggie garden - Overlooking onsite facilities - Secure intercom & lift access - 1 designated car space with storage area Available: Now PETS: Please be aware that at all stages of tenancy this property requires consent to be sought from the lessor for the keeping of any pets at the premises. Consent must be provided before any pets are at the premises VITAL INFORMATION: The property is unfurnished Please note you may be required to remove your shoes prior to inspecting the property If no Energy Rating is displayed for this property, EER is unknown The property has a valid exemption and is not required to comply with the minimum ceiling insulation standard WISH TO INSPECT: 1. Click on "BOOK INSPECTION" if this listing does not have the "BOOK INSPECTION" button please go to raywhitecanberra.com.au website and register 2. Register to join an existing inspection, if no time is offered or if the time does not suit, please register and we will contact you once access is arranged 3. If you do not register, we cannot notify you of any time changes, cancellations or further inspection times HOLDING DEPOSIT: Should your application be successful and you are offered the property a holding deposit will need to be paid within 24 hours, this holding deposit will then form your first 1 weeks rent. Once the holding deposit has been received we will then arrange for you to sign the lease agreement. RENT INFORMATION: 1. Rent is collected fortnightly unless otherwise nominated for a longer period 2. Bond required is equal to 4 weeks rent DISCLAIMER: All information regarding this property is from sources we believe to be accurate, however we cannot guarantee its accuracy. Interested persons should make and rely on their own enquiries in relation to inclusions, figures, measurements, dimensions, layout, furniture and descriptions.
Available: 19/07/24

40/11 Joy Cummings Place, BELCONNEN
Available: 19/07/24
PLEASE CLICK 'BOOK INSPECTION' TO REGISTER & BE NOTIFIED OF UPCOMING INSPECTIONS This stylish and modern 3 bedroom 2 storey ensuite townhouse is situated in the exclusive development 'Canberra Lakes Estate' surrounded by peaceful parkland and just a short stroll to many Government Departments, Westfield Belconnen, restaurants and cafes and offers a lifestyle you will fall in love with! Featuring all the hallmarks of modern design, with large windows throughout to capture the light, spacious interiors & a well thought out flexible floorplan, this flawlessly presented property is furnished for your convenience. The top floor of the property consists of 3 spacious bedrooms with built-in wardrobes & a study nook in the hallway. The main bedroom features a large walk-in wardrobe & the luxury of its own ensuite with double vanity. Downstairs features a separate study, generous open plan living room & large kitchen that boasts stone bench tops & stainless steel quality appliances including a dishwasher and gas cooktop.. To the rear of the property through glass sliding doors from the living area, the private easy care landscaped courtyard invites you outdoors. Take advantage of the complex's saltwater pool & barbecue area; perfect for the upcoming summer months. Features of the property include: - 3 bedroom, ensuite 2 storey townhouse - Oversized oven & cooktop - Stone bench tops - Dishwasher - Walk-in robe - Study - Separate laundry - Downstairs powder room - Furnished for your convenience Available: 19th July 2024 PETS: Please be aware that at all stages of tenancy this property requires consent to be sought from the lessor for the keeping of any pets at the premises. Consent must be provided before any pets are at the premises VITAL INFORMATION: The property is furnished Please note you may be required to remove your shoes prior to inspecting the property If no Energy Rating is displayed for this property, EER is unknown The property complies with the minimum ceiling insulation standard WISH TO INSPECT: 1. Click on "BOOK INSPECTION" if this listing does not have the "BOOK INSPECTION" button please go to raywhitecanberra.com.au website and register 2. Register to join an existing inspection, if no time is offered or if the time does not suit, please register and we will contact you once access is arranged 3. If you do not register, we cannot notify you of any time changes, cancellations or further inspection times RENT INFORMATION: 1. Rent is collected fortnightly unless otherwise nominated for a longer period 2. Bond required is equal to 4 weeks rent DISCLAIMER: All information regarding this property is from sources we believe to be accurate, however we cannot guarantee its accuracy. Interested persons should make and rely on their own enquiries in relation to inclusions, figures, measurements, dimensions, layout, furniture and descriptions.
Available: 19/07/24

9/11 Joy Cummings Place, BELCONNEN
Available: 29/07/24
PLEASE CLICK 'BOOK INSPECTION' TO REGISTER & BE NOTIFIED OF UPCOMING INSPECTIONS This stylish and modern 3 bedroom, 2 storey townhouse is situated in the exclusive development 'Canberra Lakes Estate'. Surrounded by peaceful parkland on the shores of Lake Ginninderra, the townhouse is just a short stroll to many Government Departments, Westfield Belconnen, restaurants and cafes and many quality features you will fall in love with! Offering a low maintenance lifestyle, this lovely home will impress you with its generous open plan light-filled living area with recently installed new engineered timber floors, & a sleek adjoining kitchen with stainless steel appliances including dishwasher, 5 burner gas cooktop and stone benchtops. The home has a designer ensuite to the main bedroom and built-in robes. A private, easy-care landscaped courtyard with park views to extend your living space outdoors, ducted reverse cycle air conditioning for added comfort, dryer and a powder room downstairs all adding to the convenience & lifestyle of this lovely home. Adding to the many great features of the home there is a beautiful complex saltwater swimming pool, pergola and BBQ. Features of the property include: 3 bedroom 2 storey townhouse Master bedroom with built-in robe and ensuite with double vanity Ducted reverse cycle air conditioning Timber floors to the living area Sleek kitchen with stainless steel appliances including dishwasher, 5 burner gas cooktop & stone benchtops Powder room downstairs Balcony with stunning lake views Landscaped courtyard Single garage with internal access & remote Swimming pool and BBQ area in the complex Available: 29th July 2024 PETS: Please be aware that at all stages of tenancy this property requires consent to be sought from the lessor for the keeping of any pets at the premises. Consent must be provided before any pets are at the premises VITAL INFORMATION: The property is unfurnished Please note you may be required to remove your shoes prior to inspecting the property If no Energy Rating is displayed for this property, EER is unknown The property does not currently comply with the minimum ceiling insulation standard WISH TO INSPECT: 1. Click on "BOOK INSPECTION" if this listing does not have the "BOOK INSPECTION" button please go to raywhitecanberra.com.au website and register 2. Register to join an existing inspection, if no time is offered or if the time does not suit, please register and we will contact you once access is arranged 3. If you do not register, we cannot notify you of any time changes, cancellations or further inspection times RENT INFORMATION: 1. Rent is collected fortnightly unless otherwise nominated for a longer period 2. Bond required is equal to 4 weeks rent DISCLAIMER: All information regarding this property is from sources we believe to be accurate, however we cannot guarantee its accuracy. Interested persons should make and rely on their own enquiries in relation to inclusions, figures, measurements, dimensions, layout, furniture and descriptions.
Available: 29/07/24

G10/2 Kerridge Street, KINGSTON
Available: 28/06/24
PLEASE CLICK 'BOOK INSPECTION' TO REGISTER & GET NOTIFIED OF UPCOMING INSPECTIONS Located on the idyllic waterfront at Kingston Foreshore, this chic 1 bedroom plus study ground level apartment at The Prince offers an exciting executive lifestyle right in the heart of Canberra's premium dining and bar precinct. The Prince has been architecturally designed to pay homage to the beautiful buildings and nature of early Canberra & this stunning north facing 1 bedroom plus study apartment does exactly that. The interior layout is open and inviting, with engineered floating timber floors to the living area. The designer kitchen has a monochromatic colour palette that features dark granite bench tops, crisp white stretcher bond tiling, open display shelving, a dishwasher, an induction cooktop, and industrial-inspired brass pendant lighting and door pulls. Sliding doors take you from the living space out to the covered terrace a perfect spot to enjoy foreshore buzz. The main bedroom is a spacious sanctuary with the convenience of built-in robes, with a second smaller room that could also be utilised a study. The bathroom echo the kitchen's New York loft vibe, with full-height tiling, walk-in showers framed in black, floating basin, and minimalist tapware. With ducted reverse cycle air conditioning and full double glazing, your comfort is taken care of all year round. The property has a single designated car space in the basement. Take advantage of the private residents' garden featuring deciduous trees, blossoms, lawn areas, and places to sit, relax and enjoy your princely surroundings. Available: Now PETS: Please be aware that at all stages of tenancy this property requires consent to be sought from the lessor for the keeping of any pets at the premises. Consent must be provided before any pets are at the premises VITAL INFORMATION: The property is unfurnished (can be leased furnished if required for $610 per week) Please note you may be required to remove your shoes prior to inspecting the property If no Energy Rating is displayed for this property, EER is unknown The property has a valid exemption and is not required to comply with the minimum ceiling insulation standard WISH TO INSPECT: 1. Click on "BOOK INSPECTION" if this listing does not have the "BOOK INSPECTION" button please go to raywhitecanberra.com.au website and register 2. Register to join an existing inspection, if no time is offered or if the time does not suit, please register and we will contact you once access is arranged 3. If you do not register, we cannot notify you of any time changes, cancellations or further inspection times RENT INFORMATION: 1. Rent is collected fortnightly unless otherwise nominated for a longer period 2. Bond required is equal to 4 weeks rent DISCLAIMER: All information regarding this property is from sources we believe to be accurate, however we cannot guarantee its accuracy. Interested persons should make and rely on their own enquiries in relation to inclusions, figures, measurements, dimensions, layout, furniture and descriptions.
Available: 28/06/24

13 Lambert Street, LYNEHAM
Available: 23/07/24
PLEASE CLICK 'BOOK INSPECTION' TO REGISTER & BE NOTIFIED OF UPCOMING INSPECTIONS Nestled in a elevated position in leafy Lyneham, this beloved home has been extended & renovated to create a spacious family haven belying its modest street frontage. A light filled abode, the home has lots of character with timber framed windows and doors throughout, all framing the lovely outlooks to the mature established garden that surrounds the home. At the heart of the home you will discover the sunlit North facing dining and family room, where the adjoining renovated kitchen takes pride of place. Perfectly designed to ensure food preparation is a pleasure, the kitchen is well equipped with a dishwasher, appliance cabinet, electric cooktop and lots of bench and storage capacity. Sliding timber framed doors invite you from the family room out to the timber deck, a sunny spot to entertain or simply relax and take in the peaceful surroundings. The separate lounge at the front of the home offers yet more space for the family to gather. The master suite is thoughtfully sequestered to one side of the living space and boasts its own walk in robe and elegant ensuite. The 3 further well sized bedrooms are gathered around the main family bathroom , a light & bright space with a separate corner shower, bath for long soaks and a floating vanity with vessel sink. Ducted heating and evaporative cooling takes care of your comfort in all of Canberra's varied seasons, with a separate laundry and additional storage space completing this charming, character filled home. This sought-after location also means you are just minutes to the CBD, transport, close to parklands & green belts, iconic local shops, sought after schools such as Radford College, Daramalan College & both universities, as well as a short tram ride to the cafes and buzz of Braddon. One not to miss! Features of the property include; - Segregated main bedroom with ensuite and walk-in robe - Three additional bedrooms with built-in robes - Two large living areas - Ducted gas - Evaporative cooling - Reverse cycle unit in the family room - Fully insulated - Elevated position - Single tandem garage - Established leafy gardens - Near Ridge and parks Available: 23rd July 2024 PETS: Please be aware that at all stages of tenancy this property requires consent to be sought from the lessor for the keeping of any pets at the premises. Consent must be provided before any pets are at the premises VITAL INFORMATION: The property is unfurnished Please note you may be required to remove your shoes prior to inspecting the property If no Energy Rating is displayed for this property, EER is unknown The property complies with the minimum ceiling insulation standard WISH TO INSPECT: 1. Click on "BOOK INSPECTION" if this listing does not have the "BOOK INSPECTION" button please go to raywhitecanberra.com.au website and register 2. Register to join an existing inspection, if no time is offered or if the time does not suit, please register and we will contact you once access is arranged 3. If you do not register, we cannot notify you of any time changes, cancellations or further inspection times RENT INFORMATION: 1. Rent is collected fortnightly unless otherwise nominated for a longer period 2. Bond required is equal to 4 weeks rent DISCLAIMER: All information regarding this property is from sources we believe to be accurate, however we cannot guarantee its accuracy. Interested persons should make and rely on their own enquiries in relation to inclusions, figures, measurements, dimensions, layout, furniture and descriptions.
Available: 23/07/24

7 Lange Place, BRUCE
Available: 3/07/24
PLEASE CLICK 'BOOK INSPECTION' TO REGISTER & BE NOTIFIED OF UPCOMING INSPECTIONS This 3 bedroom ensuite home is nestled in a quite cul de sac in Bruce, among other courtyard homes but is still walking distance to the University of Canberra and public transportation, only a short 10 minute trip to the City and within close range to Westfield Belconnen When you first enter, you will be greeted by a light filled open plan living and dining space which would be perfect for entertaining your guests. Enjoy the low maintenance the home has to offer with easy to care gardens and a sunny paved courtyard which would suit perfectly to those that lead a busy lifestyle. Features of the property include: - Gas cooking - Dishwasher - Storage shed - Built in robes - Ensuite - Single lock up garage Available: 3rd July 2024 PETS: Please be aware that at all stages of tenancy this property requires consent to be sought from the lessor for the keeping of any pets at the premises. Consent must be provided before any pets are at the premises VITAL INFORMATION: The property is unfurnished Please note you may be required to remove your shoes prior to inspecting the property If no Energy Rating is displayed for this property, EER is unknown The property complies with the minimum ceiling insulation standard WISH TO INSPECT: 1. Click on "BOOK INSPECTION" if this listing does not have the "BOOK INSPECTION" button please go to raywhitecanberra.com.au website and register 2. Register to join an existing inspection, if no time is offered or if the time does not suit, please register and we will contact you once access is arranged 3. If you do not register, we cannot notify you of any time changes, cancellations or further inspection times RENT INFORMATION: 1. Rent is collected fortnightly unless otherwise nominated for a longer period 2. Bond required is equal to 4 weeks rent DISCLAIMER: All information regarding this property is from sources we believe to be accurate, however we cannot guarantee its accuracy. Interested persons should make and rely on their own enquiries in relation to inclusions, figures, measurements, dimensions, layout, furniture and descriptions.
Available: 3/07/24
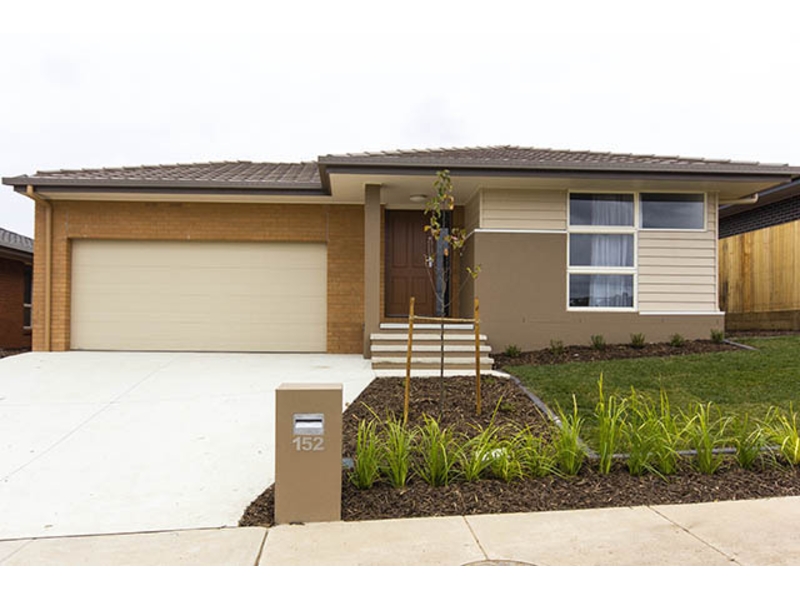
152 Langtree Crescent, CRACE
Available: 6/05/24
PLEASE CLICK 'BOOK INSPECTION' TO REGISTER & BE NOTIFIED OF UPCOMING INSPECTIONS This contemporary four-bedroom house is modern and stylish with light-filled living areas, an abundance of space and a fabulous location moments from the local Crace shops. The home features a thoughtfully designed and spacious kitchen with an island bench, dishwasher & gas cooktop. Tiled floors through the living spaces give the home a seamless look, with abundant natural light captured by the generous windows. Glass sliding door invite you outside to an alfresco area overlooking the neat rear yard with grassed areas and terraced stone pitched walled garden beds. The four spacious bedrooms continue through the theme of natural light, with the main bedroom offering a walk in robe and its own ensuite. The family bathroom is complete with a bath for long soaks and a separate shower. Ducted heating throughout will keep you cozy through winter , with split system cooling to the living space. A double garage with internal access provides car accommodation. This home is ideally located in the popular planned suburb of Crace close to peaceful parkland and just minutes to the Crace Recreational Park. Crace features its own local shops and medical centre and is just minutes to the Gungahlin Town Centre and Belconnen Town Centre. With the Canberra City Centre only a short drive away, you will love the convenience of the area. Features of the home include; 4 bedroom home Ensuite and walk in to main bedroom Tiled living And dining Space Ducted heating & split system cooling Gas cooking Separate Laundry Generously Sized Backyard Double Garage With Automatic Doors And Internal Access Just moments from Crace Central offering numerous eateries, supermarket & other recreational amenities. Located close to the Gungahlin Town Centre and easy access to the Barton Highway and the Gungahlin Drive Extension, connecting Gungahlin to the rest of Canberra Available: Now PETS: Please be aware that at all stages of tenancy this property requires consent to be sought from the lessor for the keeping of any pets at the premises. Consent must be provided before any pets are at the premises VITAL INFORMATION: The property is unfurnished Please note you may be required to remove your shoes prior to inspecting the property If no Energy Rating is displayed for this property, EER is unknown The property complies with the minimum ceiling insulation standard WISH TO INSPECT: 1. Click on "BOOK INSPECTION" if this listing does not have the "BOOK INSPECTION" button please go to raywhitecanberra.com.au website and register 2. Register to join an existing inspection, if no time is offered or if the time does not suit, please register and we will contact you once access is arranged 3. If you do not register, we cannot notify you of any time changes, cancellations or further inspection times RENT INFORMATION: 1. Rent is collected fortnightly unless otherwise nominated for a longer period 2. Bond required is equal to 4 weeks rent DISCLAIMER: All information regarding this property is from sources we believe to be accurate, however we cannot guarantee its accuracy. Interested persons should make and rely on their own enquiries in relation to inclusions, figures, measurements, dimensions, layout, furniture and descriptions.
Available: 6/05/24

31 Le Souef Crescent, FLOREY
Available: 30/07/24
PLEASE CLICK 'BOOK INSPECTION' TO REGISTER & BE NOTIFIED OF UPCOMING INSPECTIONS Set well back on a large block on leafy Le Souef Crescent in Florey, this renovated 3 bedroom home has been revitalised to create a modern home of renewed livability and comfort. The homes' living spaces have been opened up to create a generous open concept space, flooded with light and graced with the warm ambiance of engineered timber floors. The adjoining new kitchen has a designer look with crisp white cabinetry completed by hexagonal tiled splash back and matte black tapware. Well equipped with a dishwasher, electric cooktop and a generous corner pantry, along with a large window with an outlook to the rear garden. Fresh repainted throughout, with roller blinds for modern window treatments, the home has a crisp colour palette & chic look. Ducted heating & cooling provides year round comfort, along with ceiling fans to all three bedrooms for extra air circulation. Outdoors the easy care rear yard, has a spacious timber decked area for soaking up the sunshine and peaceful surroundings. A single semi enclosed carport provides car accommodation, along with a generous driveaway parking. Florey's central location means you are just minutes away from local schools, shops, ovals, and medical centre, and in close proximity to the Belconnen Town Centre, with an abundance of cosy cafes, exotic restaurants, and a wide variety of shops and amenities. The nearby tranquil Lake Ginninderra provides plenty of leisure opportunities. Features of the property include; Renovated 3 bedroom home Open concept living space with engineered timber floors New kitchen with dishwasher, electric cooktop and corner pantry Ducted heating throughout Reverse cycle air conditioning to living space Ceiling fans to bedrooms Bath Timber decking to rear garden Single semi enclosed carport Available: 30th July 2024 PETS: Please be aware that at all stages of tenancy this property requires consent to be sought from the lessor for the keeping of any pets at the premises. Consent must be provided before any pets are at the premises VITAL INFORMATION: The property is unfurnished Please note you may be required to remove your shoes prior to inspecting the property If no Energy Rating is displayed for this property, EER is unknown The property complies with the minimum ceiling insulation standard WISH TO INSPECT: 1. Click on "BOOK INSPECTION" if this listing does not have the "BOOK INSPECTION" button please go to raywhitecanberra.com.au website and register 2. Register to join an existing inspection, if no time is offered or if the time does not suit, please register and we will contact you once access is arranged 3. If you do not register, we cannot notify you of any time changes, cancellations or further inspection times RENT INFORMATION: 1. Rent is collected fortnightly unless otherwise nominated for a longer period 2. Bond required is equal to 4 weeks rent DISCLAIMER: All information regarding this property is from sources we believe to be accurate, however we cannot guarantee its accuracy. Interested persons should make and rely on their own enquiries in relation to inclusions, figures, measurements, dimensions, layout, furniture and descriptions.
Available: 30/07/24

29/15 Limburg Way, GREENWAY
Available: 25/06/24
PLEASE CLICK 'BOOK INSPECTION' TO REGISTER & BE NOTIFIED OF UPCOMING INSPECTIONS Unit 29 'The Quay' is a chicly elegant 1 bedroom apartment that offers spacious modern living, with large living areas & the generously sized bedroom a boasting mirrored built-in robe. The well-appointed kitchen features stainless steel appliances by Baumatic including a dishwasher & integrated microwave for added convenience. Features of the property include: Spacious living with plenty of storage Baumatic stainless steel appliances including built-in microwave Generously sized bedrooms with mirrored built-in robes Spacious & private outdoor area Euromaid dryer to the European-style laundry 1 allocated basement car space Enclosed basement storage unit Please note water consumption charges apply 'The Quay' boasts an enviable location with amenities such as public transport links, local schools, nature reserves, parks, eateries & the popular Tuggeranong South Point all within walking distance. Available: 25th June 2024 PETS: Please be aware that at all stages of tenancy this property requires consent to be sought from the lessor for the keeping of any pets at the premises. Consent must be provided before any pets are at the premises VITAL INFORMATION: The property is unfurnished Please note you may be required to remove your shoes prior to inspecting the property If no Energy Rating is displayed for this property, EER is unknown The property has a valid exemption and is not required to comply with the minimum ceiling insulation standard WISH TO INSPECT: 1. Click on "BOOK INSPECTION" if this listing does not have the "BOOK INSPECTION" button please go to raywhitecanberra.com.au website and register 2. Register to join an existing inspection, if no time is offered or if the time does not suit, please register and we will contact you once access is arranged 3. If you do not register, we cannot notify you of any time changes, cancellations or further inspection times RENT INFORMATION: 1. Rent is collected fortnightly unless otherwise nominated for a longer period 2. Bond required is equal to 4 weeks rent DISCLAIMER: All information regarding this property is from sources we believe to be accurate, however we cannot guarantee its accuracy. Interested persons should make and rely on their own enquiries in relation to inclusions, figures, measurements, dimensions, layout, furniture and descriptions
Available: 25/06/24

68/15 Limburg Way, GREENWAY
Available: 17/07/24
PLEASE CLICK 'BOOK INSPECTION' TO REGISTER & BE NOTIFIED OF UPCOMING INSPECTIONS This perfect apartment offers plenty of space with large living areas & 2 generously sized bedrooms, each with mirrored built-in robes. The well-appointed kitchen features quality stainless steel appliances by Baumatic including a dishwasher & integrated microwave for added convenience. Features of the property include: 2 bedroom apartment Spacious open plan living Dishwasher & integrated microwave European laundry room, complete with dryer 1 allocated car space Enclosed basement storage cage 'The Quay' boasts an enviable location with amenities such as public transport links, local schools, nature reserves, parks, eateries & the popular Tuggeranong Town Centre all within walking distance. Available: 17th July 2024 PETS: Please be aware that at all stages of tenancy this property requires consent to be sought from the lessor for the keeping of any pets at the premises. Consent must be provided before any pets are at the premises VITAL INFORMATION: The property is unfurnished Please note you may be required to remove your shoes prior to inspecting the property If no Energy Rating is displayed for this property, EER is unknown The property complies with the minimum ceiling insulation standard WISH TO INSPECT: 1. Click on "BOOK INSPECTION" if this listing does not have the "BOOK INSPECTION" button please go to raywhitecanberra.com.au website and register 2. Register to join an existing inspection, if no time is offered or if the time does not suit, please register and we will contact you once access is arranged 3. If you do not register, we cannot notify you of any time changes, cancellations or further inspection times RENT INFORMATION: 1. Rent is collected fortnightly unless otherwise nominated for a longer period 2. Bond required is equal to 4 weeks rent DISCLAIMER: All information regarding this property is from sources we believe to be accurate, however we cannot guarantee its accuracy. Interested persons should make and rely on their own enquiries in relation to inclusions, figures, measurements, dimensions, layout, furniture and descriptions.
Available: 17/07/24

73/15 Limburg Way, GREENWAY
Available: 9/08/24
PLEASE CLICK 'BOOK INSPECTION' TO REGISTER & BE NOTIFIED OF UPCOMING INSPECTIONS Unit 73 'The Quay' offers plenty of space with large living areas & 2 generously sized bedrooms boasting mirrored built-in robes. The well-appointed kitchen features stainless steel appliances by Baumatic including a dishwasher & integrated microwave for added convenience. 'The Quay' boasts an enviable location with amenities such as public transport links, local schools, nature reserves, parks, eateries & the popular Tuggeranong South Point all within walking distance. Features of the property include: - Spacious living with plenty of storage - Baumatic stainless steel appliances including built-in microwave - Generously sized bedrooms with mirrored built-in robes - Spacious & private outdoor area - Euromaid dryer to the European-style laundry - 1 allocated podium level car space - Enclosed basement storage unit Please note water consumption charges apply Available: 9th August 2024 PETS: Please be aware that at all stages of tenancy this property requires consent to be sought from the lessor for the keeping of any pets at the premises. Consent must be provided before any pets are at the premises VITAL INFORMATION: The property is unfurnished Please note you may be required to remove your shoes prior to inspecting the property If no Energy Rating is displayed for this property, EER is unknown The property complies with the minimum ceiling insulation standard WISH TO INSPECT: 1. Click on "BOOK INSPECTION" if this listing does not have the "BOOK INSPECTION" button please go to raywhitecanberra.com.au website and register 2. Register to join an existing inspection, if no time is offered or if the time does not suit, please register and we will contact you once access is arranged 3. If you do not register, we cannot notify you of any time changes, cancellations or further inspection times RENT INFORMATION: 1. Rent is collected fortnightly unless otherwise nominated for a longer period 2. Bond required is equal to 4 weeks rent DISCLAIMER: All information regarding this property is from sources we believe to be accurate, however we cannot guarantee its accuracy. Interested persons should make and rely on their own enquiries in relation to inclusions, figures, measurements, dimensions, layout, furniture and descriptions.
Available: 9/08/24

85 Macleay Street, TURNER
Available: 21/08/24
PLEASE CLICK 'BOOK INSPECTION' TO REGISTER & BE NOTIFIED OF UPCOMING INSPECTIONS This impressive 3 bedroom 2 story townhouse is ideally located in a great inner north location. Set in a beautifully leafy street, yet located within walking distance to the ANU, Lonsdale Street Braddon and the City Centre with its bars, restaurants, cinemas and shops and the bus interchange will mean commuting is a breeze. Highlighting a beautifully designed kitchen featuring shaker-style cupboard doors, pantry, stone bench tops, textured splashback tiles, dishwasher, electric cooktop with a matt black mixer tap, and pendant light fixture adding chic industrial flair. Timber laminate floors downstairs create a seamless modern ambience to the light and airy living area space. An additional study nook to the living space adds to the home's flexible floor plan. All 3 bedrooms are positioned on the upper floor, each with mirrored built-in robes with the master suite having its own private balcony. Both the tastefully designed ensuite and main bathroom carry through the high-end industrial look with stylish tiles and fixtures. Throughout the home, ducted reverse cycle air-conditioning will ensure your comfort year round with two private courtyards, front and rear to expand your living outdoors. A dryer, 2 carspaces and an allocated storage space add to the ease of living here. Features of the property: 3 bedroom 2 storey townhouse Ensuite and balcony to master suite Mirrored built-in robes to all 3 bedrooms Floating timber floors downstairs Study nook Designer kitchen complete with dishwasher, electric cooktop & pantry Dryer 2 courtyards 2 car spaces Storage Available: 21st August 2024 PETS: Please be aware that at all stages of tenancy this property requires consent to be sought from the lessor for the keeping of any pets at the premises. Consent must be provided before any pets are at the premises VITAL INFORMATION: The property is unfurnished Please note you may be required to remove your shoes prior to inspecting the property If no Energy Rating is displayed for this property, EER is unknown The property complies with the minimum ceiling insulation standard WISH TO INSPECT: 1. Click on "BOOK INSPECTION" if this listing does not have the "BOOK INSPECTION" button please go to raywhitecanberra.com.au website and register 2. Register to join an existing inspection, if no time is offered or if the time does not suit, please register and we will contact you once access is arranged 3. If you do not register, we cannot notify you of any time changes, cancellations or further inspection times RENT INFORMATION: 1. Rent is collected fortnightly unless otherwise nominated for a longer period 2. Bond required is equal to 4 weeks rent DISCLAIMER: All information regarding this property is from sources we believe to be accurate, however we cannot guarantee its accuracy. Interested persons should make and rely on their own enquiries in relation to inclusions, figures, measurements, dimensions, layout, furniture and descriptions.
Available: 21/08/24

6/19 Maddock Place, GORDON
Available: 2/07/24
PLEASE CLICK 'BOOK INSPECTION' TO REGISTER & BE NOTIFIED OF UPCOMING INSPECTIONS Don't miss your chance to view this spacious home located in the popular suburb of Gordon. This home offers 3 generously sized bedrooms all with a built-in robe. An open plan living area which opens onto the sun lit kitchen & meals area is a major benefit. Enjoy the convenience living close to schools, public transport & only a short drive to the Tuggeranong Town Centre. Features of the home include: - Built-in robes - Rear entertainment patio - Gas cooktop - Gas wall heater - Reverse-cycle air conditioning unit - Spacious open plan living area - Separate toilet & laundry - Ample cupboard & bench space in kitchen - Plenty of storage - Single garage with ample driveway parking Available: 2nd July 2024 PETS: Please be aware that at all stages of tenancy this property requires consent to be sought from the lessor for the keeping of any pets at the premises. Consent must be provided before any pets are at the premises VITAL INFORMATION: The property has the option to come as furnished - upon tenant preference Please note you may be required to remove your shoes prior to inspecting the property If no Energy Rating is displayed for this property, EER is unknown The property complies with the minimum ceiling insulation standard WISH TO INSPECT: 1. Click on "BOOK INSPECTION" if this listing does not have the "BOOK INSPECTION" button please go to raywhitecanberra.com.au website and register 2. Register to join an existing inspection, if no time is offered or if the time does not suit, please register and we will contact you once access is arranged 3. If you do not register, we cannot notify you of any time changes, cancellations or further inspection times RENT INFORMATION: 1. Rent is collected fortnightly unless otherwise nominated for a longer period 2. Bond required is equal to 4 weeks rent DISCLAIMER: All information regarding this property is from sources we believe to be accurate, however we cannot guarantee its accuracy. Interested persons should make and rely on their own enquiries in relation to inclusions, figures, measurements, dimensions, layout, furniture and descriptions.
Available: 2/07/24

45 Majara Street, BUNGENDORE
Available: 6/05/24
Welcome to 45 Majara Street Bungendore! This charming 4-bedroom, 1-bathroom house is now available for lease. With a spacious backyard, two car spaces, and a cozy fireplace, this property is perfect for families or those looking for a peaceful retreat. The house features a dining room, living room, and a porch to enjoy the outdoors. The lush garden and green grass surrounding the property create a serene atmosphere. Situated on the corner of Malbon and Majara Street, this property is conveniently located within walking distance to the supermarket, shops, train station, park, swimming pool and directly opposite local primary & High school, you'll be completely enticed by your ability to walk to everything you need. Main Features include: - Study included - Bosch oven & stove-top - Dishwasher - Fireplace - Reverse cycle air conditioning system - Garden shed & separate carport - Enclosed backyard and front yard WISH TO INSPECT: 1. Click on "BOOK INSPECTION" if this listing does not have the "BOOK INSPECTION" button please go to raywhitecanberra.com.au website and register 2. Register to join an existing inspection, if no time is offered or if the time does not suit, please register and we will contact you once access is arranged 3. If you do not register, we cannot notify you of any time changes, cancellations or further inspection times HOLDING DEPOSIT Should your application be successful and you are offered the property a holding deposit will need to be paid within 24 hours, this holding deposit will then form your first 1 weeks rent. Once the holding deposit has been received we will then arrange for you to sign the lease agreement. RENT INFORMATION: 1. Rent is collected fortnightly unless otherwise nominated for a longer period 2. Bond required is equal to 4 weeks rent DISCLAIMER: All information regarding this property is from sources we believe to be accurate, however we cannot guarantee its accuracy. Interested persons should make and rely on their own enquiries in relation to inclusions, figures, measurements, dimensions, layout, furniture and descriptions.
Available: 6/05/24

150A McCarthy Road, WALLAROO
Available: 27/05/24
**UTILITIES INCLUDED** Welcome to this charming 2 bedroom, 1 bathroom cottage. Located in the picturesque area of Wallaroo with a short walk to views of the Murrumbidgee River Valley but only a short drive to the Canberra CBD. This property features a spacious backyard, perfect for enjoying the outdoors, as well as a balcony for relaxing and taking in the views. The property also includes a carport with space for 2 vehicles, a fireplace for cozy nights in, and a modern kitchen with appliances included. The interior design features hardwood flooring and a renovated bathroom for all the modern luxuries This property offers a comfortable and convenient living space in a great rural location. Don't miss out on the opportunity to lease this beautiful property. Contact us today to schedule a viewing. This unique property is also available furnished at an additional cost. Features • Fireplace • Reverse Cycle air-conditioning • Wall heaters in lounge room & master bedroom • Built in wardrobes WISH TO INSPECT: 1. Click on "BOOK INSPECTION" if this listing does not have the "BOOK INSPECTION" button please go to raywhitecanberra.com.au website and register 2. Register to join an existing inspection, if no time is offered or if the time does not suit, please register and we will contact you once access is arranged 3. If you do not register, we cannot notify you of any time changes, cancellations or further inspection times HOLDING DEPOSIT Should your application be successful and you are offered the property a holding deposit will need to be paid within 24 hours, this holding deposit will then form your first 1 weeks rent. Once the holding deposit has been received we will then arrange for you to sign the lease agreement. RENT INFORMATION: 1. Rent is collected fortnightly unless otherwise nominated for a longer period 2. Bond required is equal to 4 weeks rent DISCLAIMER: All information regarding this property is from sources we believe to be accurate, however we cannot guarantee its accuracy. Interested persons should make and rely on their own enquiries in relation to inclusions, figures, measurements, dimensions, layout, furniture and descriptions.
Available: 27/05/24

161/39 McIntyre Street, NARRABUNDAH
Available: 12/07/24
PLEASE CLICK 'BOOK INSPECTION' TO REGISTER & BE NOTIFIED OF UPCOMING INSPECTIONS Make this stunning & refined 2 level townhouse in Narrabundah your new home. This established area is known for its leafy streets, great food & a thriving cultural scene. Locals enjoy a village atmosphere and a true sense of community. Entering the property, you are greeted with an open plan design featuring floor to ceiling windows & a double height void at the entry allowing for abundant natural light to illuminate the combined living & dining areas. The kitchen features high quality finishes and fixtures. Top of the line BOSCH appliances indulging a dishwasher & gas cooktop combine with an island bench , stone bench top and splash back and a refined colour palette, create a beautiful and functional space. All the homes private spaces are sequestered on the upper level , with the sun drenched main bedroom features a walk-in robe, ensuite bathroom with double vanity & its own private balcony .The 2 bedrooms come with built-in robes & are carpeted throughout. Servicing these two bedrooms the main bathroom featuring high quality finishes & a bathtub. A separate living/multipurpose area in the second level is available enjoy a quite night in or host your friends & family, there is plenty of indoor and outdoor space for your enjoyment. You will be pleased with ducted reverse cycle heating & cooling system for your all year round comfort. Kiara's Village Green has views to Black Mountain to the north and pedestrian access to Narrabundah Playing Fields to the south. Situated at Kiara's doorstep, this public sports ground offers ample space for recreational activities. The complex also offers a glass-encased gym for your fitness needs. You will be enviably close to the precincts of Manuka, Kingston, Red Hill and Griffith. A short drive takes you to the centre of the City and the Parliamentary circle, truly a central Canberra location. Features of the property include: - 3 bedrooms - Multipurpose/living area - Under stairs storage space - Extensive courtyard area - Main bedroom with private ensuite & walk in robe - Double glazed windows - Bosch kitchen appliances - Ducted heating & cooling - Washer & dryer combo - Powder room - 2 car space garage - Onsite Gym - Outdoor dining & BBQ area Available: 12th July 2024 PETS: Please be aware that at all stages of tenancy this property requires consent to be sought from the lessor for the keeping of any pets at the premises. Consent must be provided before any pets are at the premises VITAL INFORMATION: The property is unfurnished Please note you may be required to remove your shoes prior to inspecting the property If no Energy Rating is displayed for this property, EER is unknown The property does not currently comply with the minimum ceiling insulation standard WISH TO INSPECT: 1. Click on "BOOK INSPECTION" if this listing does not have the "BOOK INSPECTION" button please go to raywhitecanberra.com.au website and register 2. Register to join an existing inspection, if no time is offered or if the time does not suit, please register and we will contact you once access is arranged 3. If you do not register, we cannot notify you of any time changes, cancellations or further inspection times RENT INFORMATION: 1. Rent is collected fortnightly unless otherwise nominated for a longer period 2. Bond required is equal to 4 weeks rent DISCLAIMER: All information regarding this property is from sources we believe to be accurate, however we cannot guarantee its accuracy. Interested persons should make and rely on their own enquiries in relation to inclusions, figures, measurements, dimensions, layout, furniture and descriptions.
Available: 12/07/24

61/39 McIntyre Street, NARRABUNDAH
Available: 18/07/24
PLEASE CLICK 'BOOK INSPECTION' TO REGISTER & BE NOTIFIED OF UPCOMING INSPECTIONS This sleek & stylish 2 bedroom apartment is enviably situated in the beautiful 'Kiara' complex, nestled amongst Narrabundah's tree-lined streets offering a covetable Inner south lifestyle. Featuring a light and airy open-plan living space, that opens out onto a large courtyard, with a gate for access to the landscaped Village Green that runs through the centre of the complex. The kitchen has a refined look with a crisp white stone-topped island bench highlighted by blonde timber cabinetry and is equipped with a dishwasher, electric cooktop and ample storage. The light-filled bedrooms has the convenience of mirror fronted built in robes, one with a private outlook to the courtyard. The elegant bathroom follows through the neutral colour palette and high-end finishes, complemented by a floating vanity with vessel sink, mirrored shaving cabinet, and marble look tiling. The apartment has reverse cycle air conditioning for your year-round comfort with double-glazed doors and windows providing additional temperature control. A washer/dryer combination, two basement car spaces & additional storage space are all great extras. Kiara's Village Green has views to Black Mountain to the north and pedestrian access to Jerrabomberra Sports Ground to the south. Situated at Kiara's doorstep, this public sports ground offers ample space for recreational activities. The complex also offers a glass-encased gym for your fitness needs. You will be enviably close to the precincts of Manuka, Kingston, Red Hill and Griffith. A short drive takes you to the centre of the City and the Parliamentary circle, truly a central Canberra location. Features of the property include; 2 bedroom apartment Reverse cycle air conditioning to living and bedroom Dishwasher Washer/dryer combination Large courtyard 2 Car spaces Storage Covetable inner south location Available: 18th July 2024 PETS: Please be aware that at all stages of tenancy this property requires consent to be sought from the lessor for the keeping of any pets at the premises. Consent must be provided before any pets are at the premises VITAL INFORMATION: The property is unfurnished Please note you may be required to remove your shoes prior to inspecting the property If no Energy Rating is displayed for this property, EER is unknown The property has a valid exemption and is not required to comply with the minimum ceiling insulation standard WISH TO INSPECT: 1. Click on "BOOK INSPECTION" if this listing does not have the "BOOK INSPECTION" button please go to raywhitecanberra.com.au website and register 2. Register to join an existing inspection, if no time is offered or if the time does not suit, please register and we will contact you once access is arranged 3. If you do not register, we cannot notify you of any time changes, cancellations or further inspection times HOLDING DEPOSIT: Should your application be successful and you are offered the property a holding deposit will need to be paid within 24 hours, this holding deposit will then form your first 1 weeks rent. Once the holding deposit has been received we will then arrange for you to sign the lease agreement. RENT INFORMATION: 1. Rent is collected fortnightly unless otherwise nominated for a longer period 2. Bond required is equal to 4 weeks rent DISCLAIMER: All information regarding this property is from sources we believe to be accurate, however we cannot guarantee its accuracy. Interested persons should make and rely on their own enquiries in relation to inclusions, figures, measurements, dimensions, layout, furniture and descriptions.
Available: 18/07/24
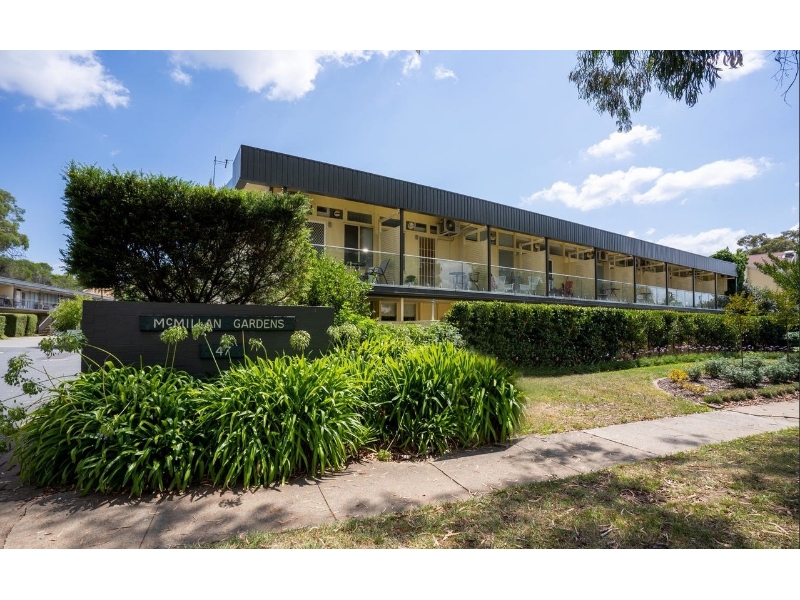
46/47 McMillan Crescent, GRIFFITH
Available: 22/07/24
BOOK INSPECTION' TO REGISTER & BE NOTIFIED OF UPCOMING INSPECTIONS Located on the top floor of the McMillan Gardens complex, this apartment boasts a generous light-filled room opening to a private leafy balcony. Featuring neutral decor including floorboards and carpet, the apartment offers a very functional kitchenette with electric cooktop and spacious ensuite bathroom. A pool, car space and communal laundry completes the picture. With Kingston, Manuka, Griffith, and the Fyshwick markets all located nearby, this property is tremendous value. Features include: •Huge master bedroom with room for dining area or study •Functional kitchenette with electric cooktop •Top floor with private leafy balcony •Swimming Pool •Car space •Communal Laundry facilities including washing machine and dryer Available: 22nd July 2024 PETS: Please be aware that at all stages of tenancy this property requires consent to be sought from the lessor for the keeping of any pets at the premises. Consent must be provided before any pets are at the premises VITAL INFORMATION: The property is unfurnished Please note you may be required to remove your shoes prior to inspecting the property If no Energy Rating is displayed for this property, EER is unknown The property complies with the minimum ceiling insulation standard WISH TO INSPECT: 1. Click on "BOOK INSPECTION" if this listing does not have the "BOOK INSPECTION" button please go to raywhitecanberra.com.au website and register 2. Register to join an existing inspection, if no time is offered or if the time does not suit, please register and we will contact you once access is arranged 3. If you do not register, we cannot notify you of any time changes, cancellations or further inspection times RENT INFORMATION: 1. Rent is collected fortnightly unless otherwise nominated for a longer period 2. Bond required is equal to 4 weeks rent DISCLAIMER: All information regarding this property is from sources we believe to be accurate, however we cannot guarantee its accuracy. Interested persons should make and rely on their own enquiries in relation to inclusions, figures, measurements, dimensions, layout, furniture and descriptions.
Available: 22/07/24

46/53 McMillan Crescent, GRIFFITH
Available: 26/07/24
PLEASE CLICK 'BOOK INSPECTION' TO REGISTER & BE NOTIFIED OF UPCOMING INSPECTIONS This great 2 bedroom apartment offers an excellent lifestyle, ideally located in the leafy Avalon complex,. Featuring a spacious light and airy open plan living area, tidy kitchen with electric cooktop and storage space. It also has reverse cycle air conditioning to the living area for year round comfort, and a lovely balcony overlooking the complex. Ideally located just a short stroll from one of Canberra's trendiest entertainment hot spots; Kingston, you'll have an array of excellent restaurants, cafes and bars at your fingertips. This apartment is also close to Manuka with lovely boutiques and eateries, tranquil Lake Burley Griffin, Fyshwick Fresh Food Markets and the abundance of shops and services in the City, so you can enjoy choice and variety with little effort. Features of the home include: Spacious open plan living area which opens out to a large balcony Neat and tidy kitchen with electric cooktop Electric heating Built in robes to bedrooms Bathroom with shower and a large bath Laundry with dryer and tucked away is a separate toilet Car space Available: 26th July 2024 PETS: Please be aware that at all stages of tenancy this property requires consent to be sought from the lessor for the keeping of any pets at the premises. Consent must be provided before any pets are at the premises VITAL INFORMATION: The property is unfurnished Please note you may be required to remove your shoes prior to inspecting the property If no Energy Rating is displayed for this property, EER is unknown The property has a valid exemption and is not required to comply with the minimum ceiling insulation standard WISH TO INSPECT: 1. Click on "BOOK INSPECTION" if this listing does not have the "BOOK INSPECTION" button please go to raywhitecanberra.com.au website and register 2. Register to join an existing inspection, if no time is offered or if the time does not suit, please register and we will contact you once access is arranged 3. If you do not register, we cannot notify you of any time changes, cancellations or further inspection times RENT INFORMATION: 1. Rent is collected fortnightly unless otherwise nominated for a longer period 2. Bond required is equal to 4 weeks rent DISCLAIMER: All information regarding this property is from sources we believe to be accurate, however we cannot guarantee its accuracy. Interested persons should make and rely on their own enquiries in relation to inclusions, figures, measurements, dimensions, layout, furniture and descriptions.
Available: 26/07/24

6/180 Monaro Crescent, RED HILL
Available: 12/07/24
PLEASE CLICK 'BOOK INSPECTION' TO REGISTER & BE NOTIFIED OF UPCOMING INSPECTIONS Situated in the exclusive Fersace boutique development, in the prime location of Red Hill, you will find this flawlessly presented 2 bedroom ensuite apartment. Making the most of its Northern orientation, the sun drenched open concept living /dining space has bi-fold doors that invite you out to the full length balcony that takes in the treetop outlook. Extra height ceilings throughout enhance the sense of space and light. The elegant adjoining modern kitchen invites casual meals at the Caesar Stone breakfast bar, with a gas cooktop and dishwasher ensuring food prep is a pleasure. The two large bedrooms are serene sunlit sanctuaries, with the main complete with ensuite, TV and own private balcony with views back to the city. Light and bright, the generous main bathroom has a large separate shower and a bath for luxurious soaks. Features of the property include; Sought after boutique development Excellent condition throughout 1st floor position Gas cooktop Generous bedrooms with built in robes Master with large ensuite bathroom, TV and balcony access Reverse cycle air conditioning Lock up garage with restricted access This executive style home places you just minutes from excellent schools, great local shops, and dining hot spots of Manuka and Kingston. A short drive takes you to the centre of the City, the Parliamentary Circle, and the leisure opportunities of the Lake Burley Griffin foreshore; truly a central Canberra location. Available: 12th July 2024 PETS: Please be aware that at all stages of tenancy this property requires consent to be sought from the lessor for the keeping of any pets at the premises. Consent must be provided before any pets are at the premises VITAL INFORMATION: The property is unfurnished Please note you may be required to remove your shoes prior to inspecting the property If no Energy Rating is displayed for this property, EER is unknown The property does not currently comply with the minimum ceiling insulation standard WISH TO INSPECT: 1. Click on "BOOK INSPECTION" if this listing does not have the "BOOK INSPECTION" button please go to raywhitecanberra.com.au website and register 2. Register to join an existing inspection, if no time is offered or if the time does not suit, please register and we will contact you once access is arranged 3. If you do not register, we cannot notify you of any time changes, cancellations or further inspection times RENT INFORMATION: 1. Rent is collected fortnightly unless otherwise nominated for a longer period 2. Bond required is equal to 4 weeks rent DISCLAIMER: All information regarding this property is from sources we believe to be accurate, however we cannot guarantee its accuracy. Interested persons should make and rely on their own enquiries in relation to inclusions, figures, measurements, dimensions, layout, furniture and descriptions.
Available: 12/07/24

7/39 Moore Street, TURNER
Available: 28/06/24
PLEASE CLICK 'BOOK INSPECTION' TO REGISTER & BE NOTIFIED OF UPCOMING INSPECTIONS This sophisticated, sunlit & spacious 3 bedroom apartment is the perfect inner city urban retreat, being ideally situated in the boutique 'Marque' complex in Turner, close to a variety of local cafes and boutique shops. Boasting an open plan living and dining area with the warm modern ambiance of floating timber floors, and abundant natural light throughout, this apartment is sure to impress. Enjoy the stylish kitchen featuring quality stainless steel appliances including a dishwasher, ample cupboard space as well as open display shelving. Open the glass sliding doors to a sunny paved courtyard area where the surrounding mature trees providing seasonal shade & privacy, creating the perfect place to entertain or enjoy the peaceful surroundings. The generously sized bedrooms include built-in wardrobes from streamlined storage, with the luxury of an ensuite and private balcony with leafy outlook, to the main bedroom. Bedroom 2 has the additional bonus of its own ensuite, and downstairs the combined bathroom/ laundry includes a dryer. Reverse cycle air conditioning to the the living space takes care of your year round comfort and your car accommodation by 2 allocated basement car spaces. Live the urban lifestyle you have always wanted with a variety of boutique shops, cafes and restaurants located only moments away in Braddon. This apartment is centrally located within a short distance of the Canberra Centre offering an abundance of retail and entertainment options. Features of the property include: Sunlit open plan/dining space Timber floating floors to living area Neat galley style kitchen with dishwasher Ensuite to both bedroom 1 & 2 Combined bathroom/laundry downstairs with dryer Split system heating and cooling to the living space 2 allocated basement car space Easy maintenance courtyard 2-minute walk to Light Rail stop 5-minute walk to Lonsdale Street, Braddon 8-minute walk to Australian National University 10-minute walk to Canberra CBD 15-minute drive to Canberra Airport Available: 28th June 2024 PETS: Please be aware that at all stages of tenancy this property requires consent to be sought from the lessor for the keeping of any pets at the premises. Consent must be provided before any pets are at the premises VITAL INFORMATION: The property is unfurnished Please note you may be required to remove your shoes prior to inspecting the property If no Energy Rating is displayed for this property, EER is unknown The property complies with the minimum ceiling insulation standard WISH TO INSPECT: 1. Click on "BOOK INSPECTION" if this listing does not have the "BOOK INSPECTION" button please go to raywhitecanberra.com.au website and register 2. Register to join an existing inspection, if no time is offered or if the time does not suit, please register and we will contact you once access is arranged 3. If you do not register, we cannot notify you of any time changes, cancellations or further inspection times RENT INFORMATION: 1. Rent is collected fortnightly unless otherwise nominated for a longer period 2. Bond required is equal to 4 weeks rent DISCLAIMER: All information regarding this property is from sources we believe to be accurate, however we cannot guarantee its accuracy. Interested persons should make and rely on their own enquiries in relation to inclusions, figures, measurements, dimensions, layout, furniture and descriptions.
Available: 28/06/24

50/28 Mort Street, BRADDON
Available: 2/08/24
PLEASE CLICK 'BOOK INSPECTION' TO REGISTER & BE NOTIFIED OF UPCOMING INSPECTIONS Welcome to modern living at its finest, nestled in the heart of Braddon, this well presented one bedroom apartment is located in a boutique development offers convenience and style in equal measure. As you step inside Unit 50, you are greeted by the stylish kitchen, equipped with top-of-the-line appliances, including a dishwasher, making meal preparation and cleanup a breeze. Experience the comfort of reverse cycle heating and cooling to the living space, ensuring perfect temperature control all year round. Enjoy the smart design of the combined bathroom and laundry, featuring high-quality fixtures including a dryer. With lift access, a single parking space, and an additional storage cage, convenience is at your fingertips. Embrace the lifestyle you've always wanted at 50/28 Mort Street, Braddon. Your new home awaits! Features of the apartment include: Premium kitchen appliances including a dishwasher Reverse-cycle heating & cooling to living space Built in robe to bedroom Dryer Combined bathroom & laundry Lift access Intercom Linen cupboard Single car space & storage cage Available: 2nd August 2024 PETS: Please be aware that at all stages of tenancy this property requires consent to be sought from the lessor for the keeping of any pets at the premises. Consent must be provided before any pets are at the premises VITAL INFORMATION: The property is unfurnished Please note you may be required to remove your shoes prior to inspecting the property If no Energy Rating is displayed for this property, EER is unknown The property complies with the minimum ceiling insulation standard WISH TO INSPECT: 1. Click on "BOOK INSPECTION" if this listing does not have the "BOOK INSPECTION" button please go to raywhitecanberra.com.au website and register 2. Register to join an existing inspection, if no time is offered or if the time does not suit, please register and we will contact you once access is arranged 3. If you do not register, we cannot notify you of any time changes, cancellations or further inspection times RENT INFORMATION: 1. Rent is collected fortnightly unless otherwise nominated for a longer period 2. Bond required is equal to 4 weeks rent DISCLAIMER: All information regarding this property is from sources we believe to be accurate, however we cannot guarantee its accuracy. Interested persons should make and rely on their own enquiries in relation to inclusions, figures, measurements, dimensions, layout, furniture and descriptions.
Available: 2/08/24

49 Nardoo Crescent, O'CONNOR
Available: 8/08/24
PLEASE CLICK 'BOOK INSPECTION' TO REGISTER & BE NOTIFIED OF UPCOMING INSPECTIONS Nestled in leafy O'Connor, this character-filled three-bedroom home has lots of original retro charm & plenty of space, all in a sought-after inner North location. At the front of the home, the tiled living space has a stacked stone mantel and built-in storage, as well a peaceful outlook to the treelined street. The large kitchen has a dishwasher, electric cooktop, ample storage and opens onto to the tiled cozy sunroom, perfect for enjoying the winter sun. Reverse cycle air conditioning to the lounge area provides year round comfort. All three bedrooms are well sized, with one bedroom offering a walk-in robe. The bathroom has the convenience of a separate bath & shower and updated vanity. A large double garage with storage provides car accommodation & the rear garden has mature trees for shade in summer and a lawn area for family fun. Perfect for those who love the urban lifestyle of the inner north and want everything at their fingertips. With the City less than ten minutes drive, the diverse restaurant hotspot of Dickson close by and popular cafés, bars, and restaurants just a stroll away. Within minutes to bushland reserves, this property will satisfy anyone who wants to be close to the city yet moments from nature. With easy access to universities, a variety of schools, and sporting facilities the home offers a perfect central location. Features of the home include: 3 bedroom house Reverse cycle air conditioning to the living area Recently repainted New carpet Large kitchen with a dishwasher Tiled living area Sunroom Large double garage with storage Available: 8th August 2024 PETS: Please be aware that at all stages of tenancy this property requires consent to be sought from the lessor for the keeping of any pets at the premises. Consent must be provided before any pets are at the premises VITAL INFORMATION: The property is unfurnished Please note you may be required to remove your shoes prior to inspecting the property If no Energy Rating is displayed for this property, EER is unknown The property does not currently comply with the minimum ceiling insulation standard WISH TO INSPECT: 1. Click on "BOOK INSPECTION" if this listing does not have the "BOOK INSPECTION" button please go to raywhitecanberra.com.au website and register 2. Register to join an existing inspection, if no time is offered or if the time does not suit, please register and we will contact you once access is arranged 3. If you do not register, we cannot notify you of any time changes, cancellations or further inspection times RENT INFORMATION: 1. Rent is collected fortnightly unless otherwise nominated for a longer period 2. Bond required is equal to 4 weeks rent DISCLAIMER: All information regarding this property is from sources we believe to be accurate, however we cannot guarantee its accuracy. Interested persons should make and rely on their own enquiries in relation to inclusions, figures, measurements, dimensions, layout, furniture and descriptions.
Available: 8/08/24

3/6 Nimmitabel Street, QUEANBEYAN WEST
Available: 18/07/24
Welcome to 3/6 Nimmitabel Street, Queanbeyan West! This charming 3-bedroom, 1-bathroom townhouse is now available for lease. Featuring a spacious living area and a backyard perfect for entertaining, this property is ideal for families or professionals seeking a comfortable and convenient place to call home. The property includes a double garage, providing ample space for parking or storage. Located in a quiet and peaceful neighborhood, yet close to all the amenities of the city, this house offers the perfect balance of urban convenience and suburban tranquility. You will enjoy privacy living in a small group of just three townhouses in this peaceful area of Queanbeyan. Upstairs, you'll find three bedrooms, two of which feature spacious built-in wardrobes. The balcony off the main bedroom is perfect for relaxing and enjoying the stunning views of the mountains and the city, including spectacular fireworks displays in Canberra. You'll also appreciate the convenience of a downstairs toilet, as well as electric shutters on the front-facing windows to keep your home cool in summer and warm in winter. Key features include: • 3-bedroom townhouse • Built-in wardrobes in 2 bedrooms • View of the children playing from the kitchen window • Additional downstairs toilet • Extra storage under the stairwell • Low-maintenance rear courtyard • Access to the reserve • Double garage • Electric external shutters • Quiet location • One of only 3 townhouses in the complex • Additional allocated parking space • Easy access to Canberra WISH TO INSPECT: 1. Click on "BOOK INSPECTION" if this listing does not have the "BOOK INSPECTION" button please go to raywhitecanberra.com.au website and register 2. Register to join an existing inspection, if no time is offered or if the time does not suit, please register and we will contact you once access is arranged 3. If you do not register, we cannot notify you of any time changes, cancellations or further inspection times HOLDING DEPOSIT Should your application be successful and you are offered the property a holding deposit will need to be paid within 24 hours, this holding deposit will then form your first 1 weeks rent. Once the holding deposit has been received we will then arrange for you to sign the lease agreement. RENT INFORMATION: 1. Rent is collected fortnightly unless otherwise nominated for a longer period 2. Bond required is equal to 4 weeks rent DISCLAIMER: All information regarding this property is from sources we believe to be accurate, however we cannot guarantee its accuracy. Interested persons should make and rely on their own enquiries in relation to inclusions, figures, measurements, dimensions, layout, furniture and descriptions.
Available: 18/07/24
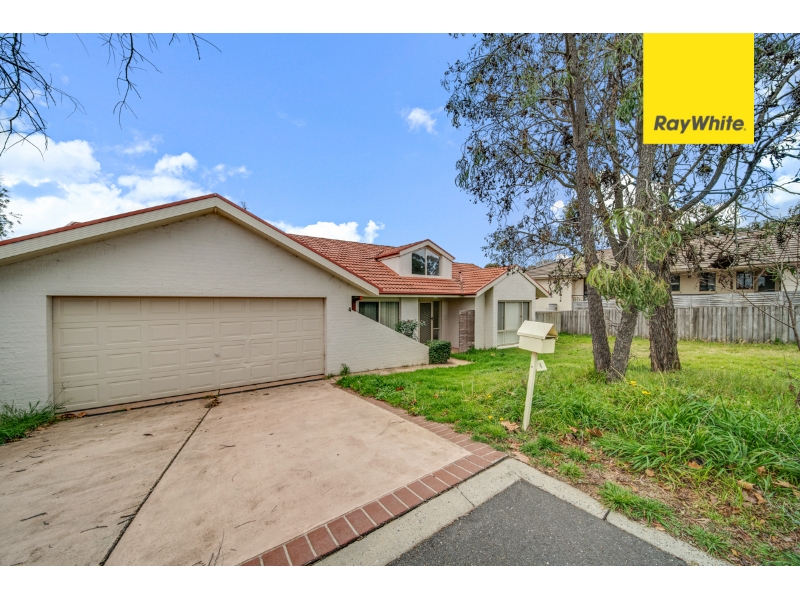
4 Nona Place, NGUNNAWAL
Available: 9/08/24
PLEASE CLICK 'BOOK INSPECTION' TO REGISTER & BE NOTIFIED OF UPCOMING INSPECTIONS This stunning 4-bedroom, 2-bathroom house is now available with plenty to offer. With a spacious floor plan that flows generously, this property is perfect for families or professionals seeking a comfortable and convenient living space. The house welcomes you in with a grand entryway with double height void, and opens into a large sunlit open-plan living and dining area, perfect for entertaining guests or relaxing with family. The second living space , is a large tiled family room towards the rear of the home that is filled with natural light and has sliding door access to the covered rear patio for seamless indoor/ outdoor living. The adjoining kitchen is beautifully laid out and includes a dishwasher, gas cooktop & ample bench & storage space, making meal preparation a breeze. The property also boasts four generously sized bedrooms, each with built-in wardrobes and plenty of natural light. The master bedroom has the luxury of its own ensuite with an extra large corner shower & the main bathroom offers a separate shower and a bath for long soaks. Space is an understatement when it comes to this property. Ducted gas heating makes for a cosy home during winter. In addition to the spacious interior, the property also features a double garage, providing parking for two vehicles. The backyard is fully fenced, providing a private outdoor space for children and pets to play. Located in the peaceful suburb of Ngunnawal, this property is just a short drive from local shops, schools, and parks. With easy access to public transport and major roads, commuting to work or exploring the wider Canberra region is a breeze. Features of the property include: - 4 bedroom ensuite home - 2 separate living areas - Dishwasher - Gas cooktop - Family bathroom with bath & separate shower - Ducted gas heating - Ample storage space - Double garage with internal access - Close distance to local shops, schools, parks and reserves. Available: 9th August 2024 PETS: Please be aware that at all stages of tenancy this property requires consent to be sought from the lessor for the keeping of any pets at the premises. Consent must be provided before any pets are at the premises VITAL INFORMATION: The property is unfurnished Please note you may be required to remove your shoes prior to inspecting the property If no Energy Rating is displayed for this property, EER is unknown The property complies with the minimum ceiling insulation standard WISH TO INSPECT: 1. Click on "BOOK INSPECTION" if this listing does not have the "BOOK INSPECTION" button please go to raywhitecanberra.com.au website and register 2. Register to join an existing inspection, if no time is offered or if the time does not suit, please register and we will contact you once access is arranged 3. If you do not register, we cannot notify you of any time changes, cancellations or further inspection times RENT INFORMATION: 1. Rent is collected fortnightly unless otherwise nominated for a longer period 2. Bond required is equal to 4 weeks rent DISCLAIMER: All information regarding this property is from sources we believe to be accurate, however we cannot guarantee its accuracy. Interested persons should make and rely on their own enquiries in relation to inclusions, figures, measurements, dimensions, layout, furniture and descriptions.
Available: 9/08/24

104/104 Northbourne Avenue, BRADDON
Available: 17/07/24
PLEASE CLICK 'BOOK INSPECTION' TO REGISTER & BE NOTIFIED OF UPCOMING INSPECTIONS This wonderful contemporary one-bedroom plus study apartment is situated in the sought-after 'IQ' complex, right in the midst of one of Canberra's prime entertainment areas. There is so much to take advantage of, stroll to the trendy cafes and unique boutique stores that line the streets below or walk to dinner on a Saturday night. Braddon also hosts a range of hobbies and sporting facilities. You're a short stroll to the centre of the city, with bars, restaurants, cinemas, shops and with the light rail on your doorstep commuting will be a breeze. The apartment itself is graced with modern finishes throughout with a stylish and functional design. The open plan living area is filled with natural light and the designer kitchen is complete with a dishwasher, microwave and ample storage. Your living space is extended outdoors with a generous covered balcony perfect for an outdoor setting & enjoying the tree lined outlook. Mirrored built-in robes to the generous bedroom enhances the light and bright feel of the apartment, and the separate study is a multi use space that adds to the well designed floorplan. Your comfort is taken care of all year round with reverse cycle air conditioning, and the apartment offers the convenience of lift access as well as storage cage. A must to inspect! Features of the property include; Spacious bedroom with built in robe and access to balcony Study with built in robes Sunny open plan living area with access to balcony Smeg oven and electric cooktop Daikin reverse cycle air conditioning NBN connected Allocated secure car space with spacious lock up storage cage Lift access PETS: Please be aware that at all stages of tenancy this property requires consent to be sought from the lessor for the keeping of any pets at the premises. Consent must be provided before any pets are at the premises Available: 17th July 2024 VITAL INFORMATION: The property is unfurnished Please note you may be required to remove your shoes prior to inspecting the property If no Energy Rating is displayed for this property, EER is unknown The property has a valid exemption and is not required to comply with the minimum ceiling insulation standard WISH TO INSPECT: 1. Click on "BOOK INSPECTION" if this listing does not have the "BOOK INSPECTION" button please go to raywhitecanberra.com.au website and register 2. Register to join an existing inspection, if no time is offered or if the time does not suit, please register and we will contact you once access is arranged 3. If you do not register, we cannot notify you of any time changes, cancellations or further inspection times RENT INFORMATION: 1. Rent is collected fortnightly unless otherwise nominated for a longer period 2. Bond required is equal to 4 weeks rent DISCLAIMER: All information regarding this property is from sources we believe to be accurate, however we cannot guarantee its accuracy. Interested persons should make and rely on their own enquiries in relation to inclusions, figures, measurements, dimensions, layout, furniture and descriptions.
Available: 17/07/24

115/77 Northbourne Avenue, TURNER
Available: 12/08/24
Situated in 'The Avenue' development in the heart of the City, this fabulous 2 bedroom, ensuite apartment, it's sure to sweep you off your feet with its stylish and functional design. Situated on the 5th floor the apartment overlooks the sparkling complex pool and internal courtyard from your generous balcony. Offering a spacious open plan living area and a modern well-appointed kitchen boasting granite benchtops, a dishwasher, walk-in pantry and ample storage, along with the useful addition of a study nook. With the convenience of lift access, 2 basement allocated car spaces, and the pool to enjoy the warm weather to come, this apartment offers the perfect inner-city lifestyle. This terrific central location means that every convenience is within your reach, from shopping and entertainment to sporting amenities, hobbies, necessities and services. Why not leave the car at home and walk to work! Features of the property include; Ensuite and RC/AC to master bedroom Open plan kitchen and dishwasher Large living area with RC/AC Study nook Balcony access from living area, overlooking the outdoor pool Own laundry with dryer Two allocated car spaces to basement carpark with remote access Lift access from ground level. The complex is within walking distance to the CBD, close to public transport and a short commute to the ANU. Available: 12th August 2024 PETS: Please be aware that at all stages of tenancy this property requires consent to be sought from the lessor for the keeping of any pets at the premises. Consent must be provided before any pets are at the premises VITAL INFORMATION: The property is unfurnished Please note you may be required to remove your shoes prior to inspecting the property If no Energy Rating is displayed for this property, EER is unknown The property has a valid exemption and is not required to comply with the minimum ceiling insulation standard WISH TO INSPECT: 1. Click on "BOOK INSPECTION" if this listing does not have the "BOOK INSPECTION" button please go to raywhitecanberra.com.au website and register 2. Register to join an existing inspection, if no time is offered or if the time does not suit, please register and we will contact you once access is arranged 3. If you do not register, we cannot notify you of any time changes, cancellations or further inspection times RENT INFORMATION: 1. Rent is collected fortnightly unless otherwise nominated for a longer period 2. Bond required is equal to 4 weeks rent DISCLAIMER: All information regarding this property is from sources we believe to be accurate, however we cannot guarantee its accuracy. Interested persons should make and rely on their own enquiries in relation to inclusions, figures, measurements, dimensions, layout, furniture and descriptions.
Available: 12/08/24

38/77 Northbourne Avenue, TURNER
Available: 22/07/24
PLEASE CLICK 'BOOK INSPECTION' TO REGISTER & BE NOTIFIED OF UPCOMING INSPECTIONS Enjoy this generously sized apartment in the sought after 'The Avenue' complex. Situated on Northbourne Ave location does not get better than this. This split level apartment boasts a well-thought out floor plan that makes the most of all available space. The lounge room is connected to the generously sized balcony - ideal for entertaining. Take advantage of the onsite facilities at 'The Avenue' including barbecue area & swimming pool for the warmer weather to come. Enjoy the convenience of cafes, shops & businesses at your doorstep. Features of the property include: - Granite bench tops - Dishwasher - Reverse-cycle air conditioning for year round comfort - Ample storage space located in the apartment & in the basement - Restricted lift access - Clothes dryer Available: 22nd July 2024 PETS: Please be aware that at all stages of tenancy this property requires consent to be sought from the lessor for the keeping of any pets at the premises. Consent must be provided before any pets are at the premises VITAL INFORMATION: The property is unfurnished Please note you may be required to remove your shoes prior to inspecting the property If no Energy Rating is displayed for this property, EER is unknown The property has a valid exemption and is not required to comply with the minimum ceiling insulation standard WISH TO INSPECT: 1. Click on "BOOK INSPECTION" if this listing does not have the "BOOK INSPECTION" button please go to raywhitecanberra.com.au website and register 2. Register to join an existing inspection, if no time is offered or if the time does not suit, please register and we will contact you once access is arranged 3. If you do not register, we cannot notify you of any time changes, cancellations or further inspection times RENT INFORMATION: 1. Rent is collected fortnightly unless otherwise nominated for a longer period 2. Bond required is equal to 4 weeks rent DISCLAIMER: All information regarding this property is from sources we believe to be accurate, however we cannot guarantee its accuracy. Interested persons should make and rely on their own enquiries in relation to inclusions, figures, measurements, dimensions, layout, furniture and descriptions.
Available: 22/07/24

413/86-88 Northbourne Avenue, BRADDON
Available: 5/07/24
PLEASE CLICK 'BOOK INSPECTION' TO REGISTER & BE NOTIFIED OF UPCOMING INSPECTIONS This executive 2 bedroom apartment on the 4th floor in the 'Phoenix' complex, is truly the best of Braddon! As you walk through to the well-appointed kitchen which features stone benchtops, modern stainless steel appliances, and a dishwasher to make life easy. Inside the apartment is spacious in design with a light-filled open-plan living space with modern conveniences, such as reverse cycle air conditioning to combat Canberra's extremities and a modern feel to impress your guests. Both bedrooms are spacious and generously appointed with mirrored wardrobes and both rooms have access to the balcony. The large balcony is perfect for outdoor entertaining with a spectacular view and if that wasn't enough, the complex also features a stunning pool, a fully functional gym as well as a large BBQ common area that can be used all year round. This enviably located apartment places you right in the heart of the Braddon and within easy walking distance to the City Centre. Situated in close proximity to a large number of cafes, restaurants, and shopping precincts, this property offers inner-city living at its best. Features of the property include: 2 bedroom apartment ensuite Reverse cycle air conditioning to living room & main bedroom Dishwasher Dryer NBN ready 2 car spaces Storage Lift access Pool in complex 4th floor NB Please note this property is available for a 6 month lease only Available: 5th July 2024 PETS: Please be aware that at all stages of tenancy this property requires consent to be sought from the lessor for the keeping of any pets at the premises. Consent must be provided before any pets are at the premises VITAL INFORMATION: The property is unfurnished Please note you may be required to remove your shoes prior to inspecting the property If no Energy Rating is displayed for this property, EER is unknown The property has a valid exemption and is not required to comply with the minimum ceiling insulation standard WISH TO INSPECT: 1. Click on "BOOK INSPECTION" if this listing does not have the "BOOK INSPECTION" button please go to raywhitecanberra.com.au website and register 2. Register to join an existing inspection, if no time is offered or if the time does not suit, please register and we will contact you once access is arranged 3. If you do not register, we cannot notify you of any time changes, cancellations or further inspection times HOLDING DEPOSIT: Should your application be successful and you are offered the property a holding deposit will need to be paid within 24 hours, this holding deposit will then form your first 1 weeks rent. Once the holding deposit has been received we will then arrange for you to sign the lease agreement. RENT INFORMATION: 1. Rent is collected fortnightly unless otherwise nominated for a longer period 2. Bond required is equal to 4 weeks rent DISCLAIMER: All information regarding this property is from sources we believe to be accurate, however we cannot guarantee its accuracy. Interested persons should make and rely on their own enquiries in relation to inclusions, figures, measurements, dimensions, layout, furniture and descriptions.
Available: 5/07/24

7/219 Northbourne Avenue, TURNER
Available: 9/08/24
PLEASE CLICK 'BOOK INSPECTION' TO REGISTER & BE NOTIFIED OF UPCOMING INSPECTIONS This well presented 1 bedroom apartment with study is perfectly positioned in the award-winning complex 'Monarch' complex close to a variety of Inner North amenities. 'Monarch' offers a great location - walking distance to Dickson, Lyneham & the City. The complex also boasts a lap pool, gym & landscaped gardens for residents to enjoy. With a generous footprint and abundant natural light, the apartment offer an oversized lounge room with reverse-cycle air conditioning along with balcony access, one of two balconies to enjoy either the outlook to the complex inner courtyard and outdoor pool, or the leafy streetscape on Northbourne Avenue. The adjoining generously sized kitchen is well equipped with Smeg appliances including a dishwasher for your convenience. A spacious study is a welcome addition for working from home. Your perfect inner city lifestyle awaits you. Features of the property: - 1 bedroom plus spacious study - 2 balconies - Dishwasher - Reverse-cycle air conditioning - 1 restricted access car space - Storage shed - Ample storage throughout Available: 9th August 2024 PETS: Please be aware that at all stages of tenancy this property requires consent to be sought from the lessor for the keeping of any pets at the premises. Consent must be provided before any pets are at the premises VITAL INFORMATION: The property is unfurnished Please note you may be required to remove your shoes prior to inspecting the property If no Energy Rating is displayed for this property, EER is unknown The property has a valid exemption and is not required to comply with the minimum ceiling insulation standard WISH TO INSPECT: 1. Click on "BOOK INSPECTION" if this listing does not have the "BOOK INSPECTION" button please go to raywhitecanberra.com.au website and register 2. Register to join an existing inspection, if no time is offered or if the time does not suit, please register and we will contact you once access is arranged 3. If you do not register, we cannot notify you of any time changes, cancellations or further inspection times RENT INFORMATION: 1. Rent is collected fortnightly unless otherwise nominated for a longer period 2. Bond required is equal to 4 weeks rent DISCLAIMER: All information regarding this property is from sources we believe to be accurate, however we cannot guarantee its accuracy. Interested persons should make and rely on their own enquiries in relation to inclusions, figures, measurements, dimensions, layout, furniture and descriptions.
Available: 9/08/24

72/77 Northbourne Avenue, TURNER
Available: 18/07/24
PLEASE CLICK 'BOOK INSPECTION' TO REGISTER & BE NOTIFIED OF UPCOMING INSPECTIONS Enjoy this generously sized apartment in the sought after 'The Avenue' complex. Situated on the corner of Northbourne Ave & Barry Dr; location does not get better than this. This split level apartment boasts a well-thought out floor plan that makes the most of all available space. The lounge room is connected to the generously sized balcony - ideal for entertaining. Features of the property include: - Granite bench tops - Dishwasher - Reverse-cycle air conditioning for year round comfort - Ample storage space located in the apartment & in the basement - Restricted lift access - Clothes dryer Take advantage of the onsite facilities at 'The Avenue' including barbecue area & swimming pool for the warmer weather to come. Enjoy the convenience of cafes, shops & businesses at your doorstep. Available: 18th July 2024 PETS: Please be aware that at all stages of tenancy this property requires consent to be sought from the lessor for the keeping of any pets at the premises. Consent must be provided before any pets are at the premises VITAL INFORMATION: The property is unfurnished Please note you may be required to remove your shoes prior to inspecting the property If no Energy Rating is displayed for this property, EER is unknown The property has a valid exemption and is not required to comply with the minimum ceiling insulation standard WISH TO INSPECT: 1. Click on "BOOK INSPECTION" if this listing does not have the "BOOK INSPECTION" button please go to raywhitecanberra.com.au website and register 2. Register to join an existing inspection, if no time is offered or if the time does not suit, please register and we will contact you once access is arranged 3. If you do not register, we cannot notify you of any time changes, cancellations or further inspection times HOLDING DEPOSIT: Should your application be successful and you are offered the property a holding deposit will need to be paid within 24 hours, this holding deposit will then form your first 1 weeks rent. Once the holding deposit has been received we will then arrange for you to sign the lease agreement. RENT INFORMATION: 1. Rent is collected fortnightly unless otherwise nominated for a longer period 2. Bond required is equal to 4 weeks rent DISCLAIMER: All information regarding this property is from sources we believe to be accurate, however we cannot guarantee its accuracy. Interested persons should make and rely on their own enquiries in relation to inclusions, figures, measurements, dimensions, layout, furniture and descriptions.
Available: 18/07/24

111/34 Oakden Street, GREENWAY
Available: 7/08/24
PLEASE CLICK 'BOOK INSPECTION' TO REGISTER & BE NOTIFIED OF UPCOMING INSPECTIONS This stunning property boasts a prime location in the heart of Greenway, offering easy access to all the amenities and attractions that this vibrant suburb has to offer. As you step inside, you will be greeted by a spacious and well-appointed interior that is perfect for modern living. This apartment has to offer a generous living area that flows well with the open plan kitchen, making this apartment a perfect fit for hosting. The kitchen is a standout feature of the property, with sleek modern appliances, ample storage space, and a stylish design that is sure to impress. The cosy bedroom allows balcony access and has a stellar amount of natural light, keeping that extra heat in during the colder days. Located in a highly sought-after area, this property is just a short walk from local shops, cafes, and restaurants, as well as public transport options and parks. Whether you are a young family, a professional couple, or anyone in between, this property is sure to impress. Features of the property include: - Ample amount of natural light - Homely open plan kitchen, living and dining area. - Generous bedroom with built-in-wardrobe - Great sized kitchen including stainless steel appliances, dishwasher and electric cooktop - Reverse cycle air conditioning - Balcony access from bedroom - Single space car park with storage Available: 7th August 2024 PETS: Please be aware that at all stages of tenancy this property requires consent to be sought from the lessor for the keeping of any pets at the premises. Consent must be provided before any pets are at the premises VITAL INFORMATION: The property is unfurnished Please note you may be required to remove your shoes prior to inspecting the property If no Energy Rating is displayed for this property, EER is unknown The property has a valid exemption and is not required to comply with the minimum ceiling insulation standard WISH TO INSPECT: 1. Click on "BOOK INSPECTION" if this listing does not have the "BOOK INSPECTION" button please go to raywhitecanberra.com.au website and register 2. Register to join an existing inspection, if no time is offered or if the time does not suit, please register and we will contact you once access is arranged 3. If you do not register, we cannot notify you of any time changes, cancellations or further inspection times RENT INFORMATION: 1. Rent is collected fortnightly unless otherwise nominated for a longer period 2. Bond required is equal to 4 weeks rent DISCLAIMER: All information regarding this property is from sources we believe to be accurate, however we cannot guarantee its accuracy. Interested persons should make and rely on their own enquiries in relation to inclusions, figures, measurements, dimensions, layout, furniture and descriptions.
Available: 7/08/24

36/35 Oakden Street, GREENWAY
Available: 2/08/24
PLEASE CLICK 'BOOK INSPECTION' TO REGISTER & BE NOTIFIED OF UPCOMING INSPECTIONS Don't miss your chance to secure this spacious apartment within the contemporary 'Southport' development. Offering a well-thought out layout & high-quality finishes. The accessible property opens to the combined living, dining & kitchen. The kitchen comes complete with Blanco stainless steel appliances including a dishwasher, plenty of cupboard space & a stylish feature splashback. The large bedroom includes built in robes, while the bathroom is stylishly finished. Features of the property include: - 1 spacious bedroom with built in robes - Modern bathroom - Blanco kitchen appliances including dishwasher - Stone benchtops - Intercom & lift access - Built-in robe - Reverse-cycle air conditioning - European-style laundry - 1 car space 'Southport' offers enviable onsite facilities including a fully-equipped gymnasium, sauna, outdoor swimming pool & beautifully landscaped grounds for residents to enjoy. Enjoy being centrally located within the Tuggeranong town centre, offering eateries, shops & recreational amenities just moments from your doorstep. Available: 12th August 2024 PETS: Please be aware that at all stages of tenancy this property requires consent to be sought from the lessor for the keeping of any pets at the premises. Consent must be provided before any pets are at the premises VITAL INFORMATION: The property is unfurnished Please note you may be required to remove your shoes prior to inspecting the property If no Energy Rating is displayed for this property, EER is unknown The property has a valid exemption and is not required to comply with the minimum ceiling insulation standard WISH TO INSPECT: 1. Click on "BOOK INSPECTION" if this listing does not have the "BOOK INSPECTION" button please go to raywhitecanberra.com.au website and register 2. Register to join an existing inspection, if no time is offered or if the time does not suit, please register and we will contact you once access is arranged 3. If you do not register, we cannot notify you of any time changes, cancellations or further inspection times RENT INFORMATION: 1. Rent is collected fortnightly unless otherwise nominated for a longer period 2. Bond required is equal to 4 weeks rent DISCLAIMER: All information regarding this property is from sources we believe to be accurate, however we cannot guarantee its accuracy. Interested persons should make and rely on their own enquiries in relation to inclusions, figures, measurements, dimensions, layout, furniture and descriptions.
Available: 2/08/24

83/35 Oakden Street, GREENWAY
Available: 29/07/24
PLEASE CLICK 'BOOK INSPECTION' TO REGISTER & BE NOTIFIED OF UPCOMING INSPECTIONS This well-presented 1 bedroom apartment in the popular 'Southport' complex offers relaxed resort style living with a contemporary edge. . The spacious kitchen comes complete with Blanco stainless steel appliances including a dishwasher, neat bench space & a stylish feature splash back. The open plan living & dining area flows out to the balcony space with a lovely outlook - a great place to entertain friends & family. Additional features include a European-style laundry complete with clothes dryer, 1 allocated basement car space & reverse-cycle air conditioning for year-round comfort. 'Southport' offers enviable onsite facilities including a fully-equipped gymnasium, sauna, outdoor swimming pool & beautifully landscaped grounds for residents to enjoy. Enjoy being centrally located within the Tuggeranong Town Centre, offering eateries, shops & recreational amenities just moments from your doorstep. Features of the property include: - Blanco kitchen appliances including dishwasher - Stone benchtops - Intercom & lift access - Built-in robes - Reverse-cycle air conditioning - Floor-to-ceiling wall tiling in bathrooms - European style laundry complete with 5kg clothes dryer - 1 restricted access car space with storage area Available: 29th July 2024 PETS: Please be aware that at all stages of tenancy this property requires consent to be sought from the lessor for the keeping of any pets at the premises. Consent must be provided before any pets are at the premises VITAL INFORMATION: The property is unfurnished Please note you may be required to remove your shoes prior to inspecting the property If no Energy Rating is displayed for this property, EER is unknown The property has a valid exemption and is not required to comply with the minimum ceiling insulation standard WISH TO INSPECT: 1. Click on "BOOK INSPECTION" if this listing does not have the "BOOK INSPECTION" button please go to raywhitecanberra.com.au website and register 2. Register to join an existing inspection, if no time is offered or if the time does not suit, please register and we will contact you once access is arranged 3. If you do not register, we cannot notify you of any time changes, cancellations or further inspection times RENT INFORMATION: 1. Rent is collected fortnightly unless otherwise nominated for a longer period 2. Bond required is equal to 4 weeks rent DISCLAIMER: All information regarding this property is from sources we believe to be accurate, however we cannot guarantee its accuracy. Interested persons should make and rely on their own enquiries in relation to inclusions, figures, measurements, dimensions, layout, furniture and descriptions.
Available: 29/07/24

108/56 Printers Way, KINGSTON
Available: 18/07/24
BOOK INSPECTION' TO REGISTER & BE NOTIFIED OF UPCOMING INSPECTIONS This sensational 3 bedroom 5th-floor sub penthouse apartment is situated in the exclusive Viridian complex, in the heart of all the action of the Kingston Foreshores and offers luxurious urban living at it's best. You will be perfectly situated to take advantage of all that the Kingston lifestyle has to offer; fine dining, vibrant cafe society and boutique shopping. The home is also located close to bike paths and opposite parkland offering a lovely peaceful outlook as well as being minutes to the Parliamentary Triangle and the City Centre. A truly enviable lifestyle awaits you. Boasting a light-filled living area featuring full height windows which open onto the spacious balcony to further extend your living space and enjoy the lovely views. The well-designed kitchen is complete with dishwasher, gas cooktop and ample bench and storage space. With reverse cycle air conditioning to provide you with year-round comfort, contemporary designer bathroom and ensuite, this stunning apartment offers the best in style and refinement. Features of the property include; 3 bedroom sub penthouse apartment Ensuite to main bedroom Ducted reverse cycle air conditioning Large living area with built-in study desk Dishwasher & gas cooktop to kitchen Dryer Large balcony overlooking the park and views 5th floor 2 car spaces 2 storage cages Lift access Available: 18th July 2024 PETS: Please be aware that at all stages of tenancy this property requires consent to be sought from the lessor for the keeping of any pets at the premises. Consent must be provided before any pets are at the premises VITAL INFORMATION: The property is unfurnished Please note you may be required to remove your shoes prior to inspecting the property If no Energy Rating is displayed for this property, EER is unknown The property complies with the minimum ceiling insulation standard WISH TO INSPECT: 1. Click on "BOOK INSPECTION" if this listing does not have the "BOOK INSPECTION" button please go to raywhitecanberra.com.au website and register 2. Register to join an existing inspection, if no time is offered or if the time does not suit, please register and we will contact you once access is arranged 3. If you do not register, we cannot notify you of any time changes, cancellations or further inspection times RENT INFORMATION: 1. Rent is collected fortnightly unless otherwise nominated for a longer period 2. Bond required is equal to 4 weeks rent DISCLAIMER: All information regarding this property is from sources we believe to be accurate, however we cannot guarantee its accuracy. Interested persons should make and rely on their own enquiries in relation to inclusions, figures, measurements, dimensions, layout, furniture and descriptions.
Available: 18/07/24
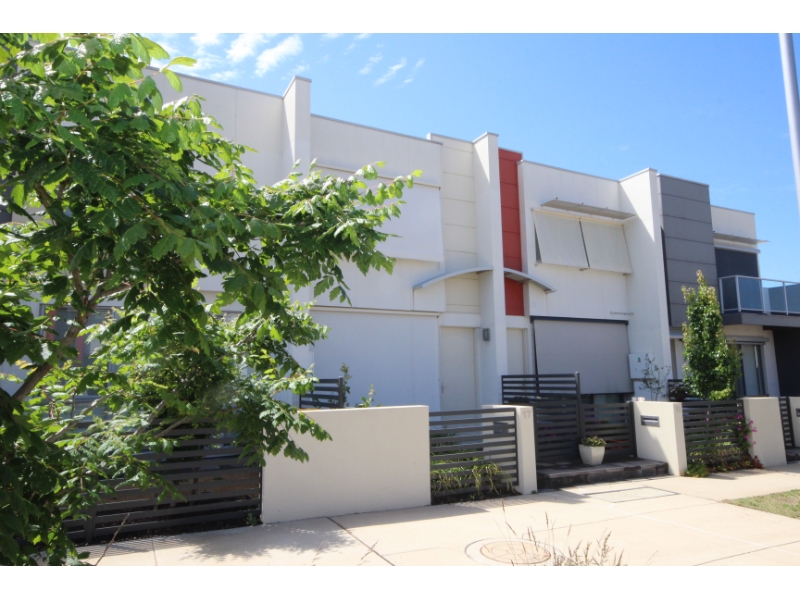
17 Quain Street, CRACE
Available: 5/08/24
PLEASE CLICK 'BOOK INSPECTION' TO REGISTER & BE NOTIFIED OF UPCOMING INSPECTIONS This lovely 2 bedroom 2 storey terrace home situated in the popular suburb of Crace, ticks all the boxes. Stepping into the home you are greeted by the spacious light-filled tiled open plan living area complete with Nobo electric heating, light and bright modern kitchen with dishwasher, and the extra convenience of a 2nd powder room downstairs. Upstairs are the 2 well-sized bedrooms and a stylish bathroom. The drop-down awnings and solar block-out blinds to the front windows as well as ceiling fans provide extra comfort during Summer. To the rear of the home, the landscaped entertainer's courtyard provides a private oasis to enjoy the fresh air and sunshine. The single carport with storage room and additional garden shed provides extra storage space. Located in the fabulously convenient suburb of Crace, the home is situated close to a variety of excellent local shops, Gungahlin Town Centre, Belconnen Town Centre, and the City. Also situated close to parks and cycleways. Don't miss this opportunity to reside in this stylish 2 bedroom terrace! Features of the home include: 2 bedroom, 2 storey terrace Nobo electric heating 2nd powder room downstairs Large open plan tiled living area Lovely kitchen with dishwasher, gas hotplates, and stainless steel appliances Ceiling fans Awnings and solar block out blinds to front windows Single carport Landscaped courtyard Storage room and garden shed for extra storage Available: 5th August 2024 PETS: Please be aware that at all stages of tenancy this property requires consent to be sought from the lessor for the keeping of any pets at the premises. Consent must be provided before any pets are at the premises VITAL INFORMATION: The property is unfurnished Please note you may be required to remove your shoes prior to inspecting the property If no Energy Rating is displayed for this property, EER is unknown The property complies with the minimum ceiling insulation standard WISH TO INSPECT: 1. Click on "BOOK INSPECTION" if this listing does not have the "BOOK INSPECTION" button please go to raywhitecanberra.com.au website and register 2. Register to join an existing inspection, if no time is offered or if the time does not suit, please register and we will contact you once access is arranged 3. If you do not register, we cannot notify you of any time changes, cancellations or further inspection times RENT INFORMATION: 1. Rent is collected fortnightly unless otherwise nominated for a longer period 2. Bond required is equal to 4 weeks rent DISCLAIMER: All information regarding this property is from sources we believe to be accurate, however we cannot guarantee its accuracy. Interested persons should make and rely on their own enquiries in relation to inclusions, figures, measurements, dimensions, layout, furniture and descriptions.
Available: 5/08/24

16 Rosamel Street, GUNDAROO
Available: 21/06/24
Welcome to your new home in Gundaroo Village, offering the perfect blend of comfort and style. This freshly painted, 4-bedroom ensuite residence is situated on a large block, ensuring privacy and space for the whole family. Key Features: Master bedroom has WIR and ensuite 3 other bedrooms are spacious and with BIR Freshly painted inside and out, presenting a modern and clean aesthetic Ducted heating and cooling for year-round comfort Expansive open plan living area flowing seamlessly onto a large covered deck, ideal for entertaining and relaxation Additional family room downstairs, providing extra space for activities or relaxation This property combines practicality with luxury, offering a serene escape while being conveniently located in Gundaroo Village. Don't miss out on the opportunity to make this house your home. Contact us today to arrange a viewing! Pets considered on application HOLDING DEPOSIT Should your application be successful and you are offered the property a holding deposit will need to be paid within 24 hours, this holding deposit will then form your first 1 weeks rent. Once the holding deposit has been received we will then arrange for you to sign the lease agreement. RENT INFORMATION: 1. Rent is collected fortnightly unless otherwise nominated for a longer period 2. Bond required is equal to 4 weeks rent DISCLAIMER: All information regarding this property is from sources we believe to be accurate, however we cannot guarantee its accuracy. Interested persons should make and rely on their own enquiries in relation to inclusions, figures, measurements, dimensions, layout, furniture and descriptions.
Available: 21/06/24

1 Rosewood Place, HAWKER
Available: 24/07/24
PLEASE CLICK 'BOOK INSPECTION' TO REGISTER & BE NOTIFIED OF UPCOMING INSPECTIONS Set well back behind mature trees on a generous corner block, in the premier suburb of Hawker, this spacious 3-bedroom ensuite residence exudes charm and refinement. Recently renewed with new carpets, curtains and a repaint, the home has a fresh appeal. A classic configuration, the home's living spaces include a spacious sunlit lounge with a gentle archway opening to the dining space, both enjoying a leafy aspect to the mature front garden. A sliding door opens into the lovely kitchen and family room, tiled for easy care. The warm tones of timber cabinetry provide an inviting atmosphere to the kitchen, which is well equipped with a dishwasher, electric cooktop, oven, and an island bench for extra preparation space. Timber-framed sliding doors invite you from the living space, out to a covered patio area, complete with awning blinds for extra summer shade. The patio is the perfect spot to enjoy the manicured rear garden, with a lush lawn surrounded by richly planted garden beds sheltered by mature hedges, creating your own green oasis. The home's private spaces are grouped around a generous main bedroom, offering its own ensuite. Both bedrooms 1 & 3 have built-in wardrobes for streamlined storage and the main family bathroom has a separate shower along with a bath for luxurious soaks. Ducted heating and cooling, ensures your year round comfort, along with a ceiling fan to the family room for additional air circulation. A single garage attached to the home along with a separate double carport to the rear providing car accommodation and additional storage. This lovingly maintained delightful family home is one not to be missed. Hawkers family-friendly location is well known for its green spaces including the Hawker oval & playground. Great local schools including the nearby Hawker college, Hawker High & Hawker primary school are a short walk away. Features of the home include: • 3 bedrooms ensuite home • Situated on a corner block in sought after Hawker • Recently painted throughout • Newly installed carpets • Kitchen equipped with electric cooktop, oven and dishwasher • Main bedroom with ensuite and built-in robe • Ducted heating and cooling, accompanied by ceiling fans • Single car garage attached to the home • Additional enclosed car spaces in rear garage • Covered outdoor patio • Lush and established greenery Available: 24th July 2024 PETS: Please be aware that at all stages of tenancy this property requires consent to be sought from the lessor for the keeping of any pets at the premises. Consent must be provided before any pets are at the premises VITAL INFORMATION: The property is unfurnished Please note you may be required to remove your shoes prior to inspecting the property If no Energy Rating is displayed for this property, EER is unknown The property complies with the minimum ceiling insulation standard WISH TO INSPECT: 1. Click on "BOOK INSPECTION" if this listing does not have the "BOOK INSPECTION" button please go to raywhitecanberra.com.au website and register 2. Register to join an existing inspection, if no time is offered or if the time does not suit, please register and we will contact you once access is arranged 3. If you do not register, we cannot notify you of any time changes, cancellations or further inspection times RENT INFORMATION: 1. Rent is collected fortnightly unless otherwise nominated for a longer period 2. Bond required is equal to 4 weeks rent DISCLAIMER: All information regarding this property is from sources we believe to be accurate, however we cannot guarantee its accuracy. Interested persons should make and rely on their own enquiries in relation to inclusions, figures, measurements, dimensions, layout, furniture and descriptions.
Available: 24/07/24

32 Roy Marika Street, BONNER
Available: 31/05/24
PLEASE CLICK 'BOOK INSPECTION' TO REGISTER & BE NOTIFIED OF UPCOMING INSPECTIONS This expansive & flawlessly finished 5 bedroom, 2 ensuite home is conveniently located in the popular suburb of Bonner and is sure to impress with modern comforts, light filled interiors and a well though out family friendly floorplan. The kitchen is a chef's dream, with stone bench tops, stunning pendant feature lights, quality Smeg oven and 5 burner gas cook top, ample cupboard space and storage complete with butlers pantry. You will enjoy cooking up a feast for your friends and family in this gourmet kitchen. Your choice of two master bedrooms both are light filled complete with walk-in wardrobes and ensuites. The remaining bedrooms are all naturally light filled and completed with built in wardrobes. Finished with timber and tiled flooring throughout and glass sliding doors off the living/ dining rooms to the alfresco dining area allow you to take your indoor entertaining outdoors with ease. Living in Bonner means you have the convenience of the Bonner shops and Woolworths close by; and only a short drive to all that the Gungahlin town centre has to offer. Also close to nearby schools, public transport and 2 golf courses and numerous walking tracks and parks. Features of the property include: Separate formal lounge Open plan family and dining room Ducted heating & cooling system throughout the home Ducted Vacuum system throughout Large modern kitchen with gas cooktop, electric oven, Smeg dishwasher and butlers pantry Bathroom with freestanding bath and separate toilet Double glazed windows throughout Double garage with internal access Undercover alfresco area Available: 31st May 2024 PETS: Please be aware that at all stages of tenancy this property requires consent to be sought from the lessor for the keeping of any pets at the premises. Consent must be provided before any pets are at the premises VITAL INFORMATION: The property is unfurnished Please note you may be required to remove your shoes prior to inspecting the property If no Energy Rating is displayed for this property, EER is unknown The property complies with the minimum ceiling insulation standard Property is available for 6 month or 12 month lease WISH TO INSPECT: 1. Click on "BOOK INSPECTION" if this listing does not have the "BOOK INSPECTION" button please go to raywhitecanberra.com.au website and register 2. Register to join an existing inspection, if no time is offered or if the time does not suit, please register and we will contact you once access is arranged 3. If you do not register, we cannot notify you of any time changes, cancellations or further inspection times RENT INFORMATION: 1. Rent is collected fortnightly unless otherwise nominated for a longer period 2. Bond required is equal to 4 weeks rent DISCLAIMER: All information regarding this property is from sources we believe to be accurate, however we cannot guarantee its accuracy. Interested persons should make and rely on their own enquiries in relation to inclusions, figures, measurements, dimensions, layout, furniture and descriptions.
Available: 31/05/24

17/16 Sexton Street, COOK
Available: 19/07/24
PLEASE CLICK 'BOOK INSPECTION' TO REGISTER & BE NOTIFIED OF UPCOMING INSPECTIONS Looking for a home with character? The 1980s was a designer's boom in Australia which led to innovation and interesting design and this renovated two-bedroom townhouse showcases that iconic Cook design. It features a split-level living area, with a half height wall defining the spaces, allowing the abundant natural light to flood in. The timber flooring that flows through the kitchen and meals area delivers a warm ambiance, with French windows frame the private outlook to the leafy front courtyard. A built in study nook adjacent to the living space is outfitted with desk and overhead storage, providing the perfect space for working remotely. The chicly renovated kitchen has fresh appeal with crisply white cabinetry, a dishwasher, large range hood & electric cooktop, and a peaceful garden outlook. The stunning bathroom is an elegant light-filled space with a large floating vanity topped with twin vessel sinks, separate shower and a bath for luxurious soaks, all complimented by marble look wall tiles. Both well sized bedrooms are sunny retreats, with the convenience of built in robes for streamlined storage. Electric ducted heating & cooling throughout combined with ceiling fans to the living space and both bedrooms provide a home of year round comfort. A sunlit laundry with a 2nd shower & toilet is a great bonus to this wonderfully livable home. The large rear courtyard is a low maintenance space, with a large timber deck providing a great outdoor space to relax or entertain. Car accommodation is provided with a single garage with internal access. The fantastic location, in a quiet neighbourhood, is close to all the facilities of the Jamison centre. Also a short walk to the Cook and Aranda shops with specialty shops and cosy cafes. With public transport close by, while Belconnen Mall, Calvary Hospital, the AIS and government offices are only a short distance. Features of the property include: 2 bedroom townhouse Renovated kitchen with dishwasher Reverse cycle ducted heating & cooling Renovated bathroom with twin vanity, separate shower and bath Laundry with 2nd shower & toilet Rear deck Front courtyard Single garage with internal access and remote Available: 19th July 2024 PETS: Please be aware that at all stages of tenancy this property requires consent to be sought from the lessor for the keeping of any pets at the premises. Consent must be provided before any pets are at the premises VITAL INFORMATION: The property is unfurnished Please note you may be required to remove your shoes prior to inspecting the property If no Energy Rating is displayed for this property, EER is unknown The property complies with the minimum ceiling insulation standard WISH TO INSPECT: 1. Click on "BOOK INSPECTION" if this listing does not have the "BOOK INSPECTION" button please go to raywhitecanberra.com.au website and register 2. Register to join an existing inspection, if no time is offered or if the time does not suit, please register and we will contact you once access is arranged 3. If you do not register, we cannot notify you of any time changes, cancellations or further inspection times RENT INFORMATION: 1. Rent is collected fortnightly unless otherwise nominated for a longer period 2. Bond required is equal to 4 weeks rent DISCLAIMER: All information regarding this property is from sources we believe to be accurate, however we cannot guarantee its accuracy. Interested persons should make and rely on their own enquiries in relation to inclusions, figures, measurements, dimensions, layout, furniture and descriptions.
Available: 19/07/24
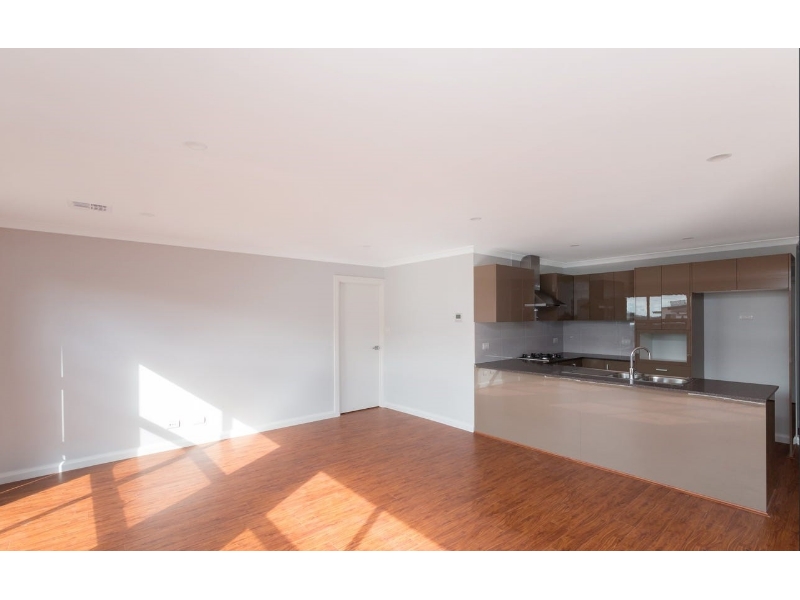
3 Sliprail Street, LAWSON
Available: 7/08/24
PLEASE CLICK 'BOOK INSPECTION' TO REGISTER & BE NOTIFIED OF UPCOMING INSPECTIONS Embrace modern lifestyle living in this spacious 4-bedroom residence built around comfort and practicality. Located within the heart of Lawson, experience the benefits of living just a short walk away from local wetlands, Minutes from Calvary Hospital and local schools. The homes interiors are sunlit and chic with bamboo flooring gracing the open concept living spaces, the adjoining kitchen offers a practical layout & is well equipped with a dishwasher , gas cooktop as well ample cupboard and bench space. In addition, the breakfast bar also provides extra bench space and is ideal for meals on the go. The 4 generously sized bedrooms are all serene havens, with the main bedroom offering the luxury of its own ensuite. Light & bright, the main family bathroom has a double vanity along with the convenience of a separate powder room. Ducted heating and cooling throughout provides year round comfort . Outdoors, the low maintenance level yard yard has astro turf for the ultimate in easy care. In this desirable location you'll be spoilt for choice living amongst a plethora of nearby shopping centres such as the popular Belconnen mall, Kaleen plaza and other central facilities. Features of the property include; 4 bedroom home Gas cook top Dishwasher Electric ducted heating and cooling Built in robes to each bedroom Carpeted bedrooms Bamboo floorboards in living areas NBN connected Main bedroom with ensuite Main bathroom has his and hers vanity Separate main toilet European laundry at the back of garage Single lock up garage Low maintenance yard - astro turf in front and back yard Water tank - to supply laundry and toilets Available: 7th August 2024 PETS: Please be aware that at all stages of tenancy this property requires consent to be sought from the lessor for the keeping of any pets at the premises. Consent must be provided before any pets are at the premises VITAL INFORMATION: The property is unfurnished Please note you may be required to remove your shoes prior to inspecting the property If no Energy Rating is displayed for this property, EER is unknown The property complies with the minimum ceiling insulation standard WISH TO INSPECT: 1. Click on "BOOK INSPECTION" if this listing does not have the "BOOK INSPECTION" button please go to raywhitecanberra.com.au website and register 2. Register to join an existing inspection, if no time is offered or if the time does not suit, please register and we will contact you once access is arranged 3. If you do not register, we cannot notify you of any time changes, cancellations or further inspection times RENT INFORMATION: 1. Rent is collected fortnightly unless otherwise nominated for a longer period 2. Bond required is equal to 4 weeks rent DISCLAIMER: All information regarding this property is from sources we believe to be accurate, however we cannot guarantee its accuracy. Interested persons should make and rely on their own enquiries in relation to inclusions, figures, measurements, dimensions, layout, furniture and descriptions.
Available: 7/08/24

23/30 Springvale Drive, HAWKER
Available: 31/07/24
PLEASE CLICK 'BOOK INSPECTION' TO REGISTER & BE NOTIFIED OF UPCOMING INSPECTIONS Located in the convenient suburb of Hawker is this 2nd floor, 3 bedroom, ensuite unit. The unit offers open plan living and includes a balcony for taking in the outdoors. The quiet complex offers a single garage and laundry room plus storage, together with plenty of visitors parking. Located just a stone's throw away from Hawker shops and just minutes to Westfield Belconnen Hawkers' family-friendly location is well known for its green spaces including the Hawker oval & playground, which is just a stroll away. Great local schools including the nearby Hawker college, Belconnen High & Hawker Primary school are a short walk away. Features of the property include: 3 bedrooms Master bedroom with ensuite Open plan living Balcony/terrace Single garage parking space Large lock up storage on ground level Plenty of visitor parking Short stroll to Hawker shops and just a 5 minute drive to Westfield Belconnen Available: 6th June 2024 PETS: Please be aware that at all stages of tenancy this property requires consent to be sought from the lessor for the keeping of any pets at the premises. Consent must be provided before any pets are at the premises VITAL INFORMATION: The property is unfurnished Please note you may be required to remove your shoes prior to inspecting the property If no Energy Rating is displayed for this property, EER is unknown The property has a valid exemption and is not required to comply with the minimum ceiling insulation standard WISH TO INSPECT: 1. Click on "BOOK INSPECTION" if this listing does not have the "BOOK INSPECTION" button please go to raywhitecanberra.com.au website and register 2. Register to join an existing inspection, if no time is offered or if the time does not suit, please register and we will contact you once access is arranged 3. If you do not register, we cannot notify you of any time changes, cancellations or further inspection times HOLDING DEPOSIT: Should your application be successful and you are offered the property a holding deposit will need to be paid within 24 hours, this holding deposit will then form your first 1 weeks rent. Once the holding deposit has been received we will then arrange for you to sign the lease agreement. RENT INFORMATION: 1. Rent is collected fortnightly unless otherwise nominated for a longer period 2. Bond required is equal to 4 weeks rent DISCLAIMER: All information regarding this property is from sources we believe to be accurate, however we cannot guarantee its accuracy. Interested persons should make and rely on their own enquiries in relation to inclusions, figures, measurements, dimensions, layout, furniture and descriptions.
Available: 31/07/24

3 Stacy Street, GOWRIE
Available: 1/07/24
PLEASE CLICK 'BOOK INSPECTION' TO REGISTER & BE NOTIFIED OF UPCOMING INSPECTIONS Capitalising on panoramic views to the Tuggeranong Hill Nature Reserve, this family entertainer has an amazing tiered deck that's capable of accommodating many party-goers, while kids can burn off energy with ball games on the adjacent terrace. There's plenty of space to spread out inside too. The formal lounge opens to a covered verandah at the front of the home and an open meals and family area next to the efficient kitchen provides a relaxed alternative to the dedicated dining room. Updates to the interiors have brought welcome modern appeal, with timber-look floors running throughout and the family bathroom benefitting from sleek touches such as a finger-tile feature wall and adjustable rail shower head. Four north-facing bedrooms include the master, which benefits from a walk-through wardrobe and a neat ensuite. The fourth bedroom is currently set up as an office. While there is an exceptional capacity to park at least 8 cars off street here, you'll likely find yourself driving less. With locally loved Common Grounds Café, Gowrie supermarket and the Gowrie Primary School a 10-minute stroll away, and the Holy Family Primary School and popular Fadden Pines trails just 10 minutes further, there's plenty to explore on foot. When you do need the car, it's less than five minutes to Chisholm Village and Erindale Shopping Centres, Caroline Chisholm Senior School and St Mary Mackillop College. Features of the property include: • Well-maintained north-facing family home • Set back from the street • Covered front verandah to entry • Ducted gas heating • Evaporative cooling • Ceiling fan • Skylight to family and meals area • Electric external shutters to front bedroom windows • Kitchen with electric cooktop, wall oven, microwave niche, Smeg dishwasher and breakfast bar • Updated main bathroom with walk in shower and bathtub • Toilet located separately • Master ensuite with heated towel rail • Established gardens • Double garage • Paved driveway • Extensive off-street parking Available: 1st July 2024 PETS: Please be aware that at all stages of tenancy this property requires consent to be sought from the lessor for the keeping of any pets at the premises. Consent must be provided before any pets are at the premises VITAL INFORMATION: The property is unfurnished Please note you may be required to remove your shoes prior to inspecting the property If no Energy Rating is displayed for this property, EER is unknown The property complies with the minimum ceiling insulation standard WISH TO INSPECT: 1. Click on "BOOK INSPECTION" if this listing does not have the "BOOK INSPECTION" button please go to raywhitecanberra.com.au website and register 2. Register to join an existing inspection, if no time is offered or if the time does not suit, please register and we will contact you once access is arranged 3. If you do not register, we cannot notify you of any time changes, cancellations or further inspection times RENT INFORMATION: 1. Rent is collected fortnightly unless otherwise nominated for a longer period 2. Bond required is equal to 4 weeks rent DISCLAIMER: All information regarding this property is from sources we believe to be accurate, however we cannot guarantee its accuracy. Interested persons should make and rely on their own enquiries in relation to inclusions, figures, measurements, dimensions, layout, furniture and descriptions.
Available: 1/07/24

1405/90 Swain Street, GUNGAHLIN
Available: 8/07/24
PLEASE CLICK 'BOOK INSPECTION' TO REGISTER & BE NOTIFIED OF UPCOMING INSPECTIONS In the bustling heart of Gungahlin, be the first to enjoy this perfect two bedroom apartment. . All the essentials are here, in a stylish modern package with sensational views across Yerrabi ponds to the hills beyond. The open concept living / dining space flows out to the balcony to enjoy the sweeping views, with a sleek well appointed kitchen set neatly to one side to allow you to maximise the space. Bedroom one is a sunlit space with built in robe, as well as balcony access. Bedroom two also has a built in robe, with sliding doors opening to the living area creating the flexibility to utilise the space as a study. An elegant bathroom & European laundry complete the home. Air-conditioning provides all year-round comfort and a single allocated basement car space provides parking, along with additional storage. The Establishment location effortlessly connects its residents between their home, Gungahlin, and Canberra's CBD. The Establishment provides a stunning rooftop terrace and breathtaking vistas across Black Mountain, University of Canberra, Lake Ginninderra and beyond. The fabulous resident amenities are second to none, including a cinema, lap pool, spa, gym, and BBQ areas. Enjoy living in the heart of Gungahlin and make now the perfect time to explore your next move into The Establishment. Features of the property include: Brand new 2 bedroom ( or 1 bedroom & study) apartment in the Establishment complex Reverse cycle air conditioning Dishwasher & electric cooktop European laundry Balcony with sweeping views across Yerrabi Ponds to the hills beyond Central Gungahlin location Resident's Amenities: - Lap-pool with spa - Gym - Open-air dining and cinema - BBQ areas Location: - 8-minute walk to Marketplace Gungahlin - 5-minute walk to Yerrabi Pond District Park - 10-minute walk to Hibberson St light rail terminal - 3-minute drive to Mulligans Flat nature reserve - 17-minute drive to Canberra International and Domestic Airport - 18-minute drive to Canberra CBD Available: 8th July 2024 PETS: Please be aware that at all stages of tenancy this property requires consent to be sought from the lessor for the keeping of any pets at the premises. Consent must be provided before any pets are at the premises VITAL INFORMATION: The property is unfurnished Please note you may be required to remove your shoes prior to inspecting the property If no Energy Rating is displayed for this property, EER is unknown The property has a valid exemption and is not required to comply with the minimum ceiling insulation standard WISH TO INSPECT: 1. Click on "BOOK INSPECTION" if this listing does not have the "BOOK INSPECTION" button please go to raywhitecanberra.com.au website and register 2. Register to join an existing inspection, if no time is offered or if the time does not suit, please register and we will contact you once access is arranged 3. If you do not register, we cannot notify you of any time changes, cancellations or further inspection times RENT INFORMATION: 1. Rent is collected fortnightly unless otherwise nominated for a longer period 2. Bond required is equal to 4 weeks rent DISCLAIMER: All information regarding this property is from sources we believe to be accurate, however we cannot guarantee its accuracy. Interested persons should make and rely on their own enquiries in relation to inclusions, figures, measurements, dimensions, layout, furniture and descriptions.
Available: 8/07/24

30 Swanton Street, CHISHOLM
Available: 8/08/24
PLEASE CLICK 'BOOK INSPECTION' TO REGISTER & BE NOTIFIED OF UPCOMING INSPECTIONS This classic 3 bedroom family home is located in a quiet street within close proximity of the local shopping Chisholm shopping centre, public transport and schools whilst an easy drive with take you to the Erindale shopping centre. The nearby Chisholm ovals provide green space to enjoy outdoor sports and leisure time. At the front of the home, sliding doors from the entry welcome you into the sunny lounge and dining space greets you with abundant light and private garden views and a brick hearth surrounded open fire place for cosy family gatherings. The adjoining kitchen has a lovely outlook to the leafy rear yard with sliding doors from the meals area inviting you out to the large pergola covered timber deck, perfect for enjoying the large rear yard with well established garden and mature trees. 2 of the well sized bedrooms have the convenience of built in robes and the family bathroom has a separate bath and shower, along with a separate toilet. Split system air conditioning units to the lounge room and bedroom 1 ensure your year round comfort. and a single garage provides car accommodation. Features of the property include: - Separate lounge and family areas - 3 bedrooms, 2 with built in robes - Dishwasher - Electric Cook top - Split system in Bedroom 1 and lounge room - Single garage - Large back yard Available: 8th August 2024 PETS: Please be aware that at all stages of tenancy this property requires consent to be sought from the lessor for the keeping of any pets at the premises. Consent must be provided before any pets are at the premises VITAL INFORMATION: The property is unfurnished Please note you may be required to remove your shoes prior to inspecting the property If no Energy Rating is displayed for this property, EER is unknown The property complies with the minimum ceiling insulation standard WISH TO INSPECT: 1. Click on "BOOK INSPECTION" if this listing does not have the "BOOK INSPECTION" button please go to raywhitecanberra.com.au website and register 2. Register to join an existing inspection, if no time is offered or if the time does not suit, please register and we will contact you once access is arranged 3. If you do not register, we cannot notify you of any time changes, cancellations or further inspection times RENT INFORMATION: 1. Rent is collected fortnightly unless otherwise nominated for a longer period 2. Bond required is equal to 4 weeks rent DISCLAIMER: All information regarding this property is from sources we believe to be accurate, however we cannot guarantee its accuracy. Interested persons should make and rely on their own enquiries in relation to inclusions, figures, measurements, dimensions, layout, furniture and descriptions.
Available: 8/08/24

28 Terewah Circuit, KALEEN
Available: 22/07/24
PLEASE CLICK 'BOOK INSPECTION' TO REGISTER & BE NOTIFIED OF UPCOMING INSPECTIONS This lovely 4-bedroom family home in Kaleen is what you have been waiting for. Situated in a quiet loop street, this appealing and well-presented home has been recently updated for a fresh appeal. At the front of the home, the separate lounge and dining areas are filled with natural light & the blond timber floors that flow through to the kitchen, add a modern aesthetic. The well equipped kitchen has plenty of space, ample storage, new dishwasher and a new electric cooktop. All four bedrooms feature built in robes, with the main bedroom having the luxury of its own ensuite bathroom. Taking advantage of this prime location, Kaleen's family-friendly neighbourhood has you within walking distance of Kaleen oval, Kaleen Primary School, St. Michael's Primary School and only a short drive to the Belconnen Town Centre, the Gungahlin Town Centre and the City plus a four-minute drive to the Kaleen Plaza Shopping Centre (including Coles).The University of Canberra, Radford College and the A.I.S. are also in close proximity. Features of the property include: 4 bedroom ensuite home 2 living areas with timber floors Recently painted throughout Ducted heating Evaporative cooling New Dishwasher New Electric cooktop Large undercover back deck Secure double carport Large secure rear yard Available: 22nd August 2024 PETS: Please be aware that at all stages of tenancy this property requires consent to be sought from the lessor for the keeping of any pets at the premises. Consent must be provided before any pets are at the premises VITAL INFORMATION: The property is unfurnished Please note you may be required to remove your shoes prior to inspecting the property If no Energy Rating is displayed for this property, EER is unknown The property complies with the minimum ceiling insulation standard WISH TO INSPECT: 1. Click on "BOOK INSPECTION" if this listing does not have the "BOOK INSPECTION" button please go to raywhitecanberra.com.au website and register 2. Register to join an existing inspection, if no time is offered or if the time does not suit, please register and we will contact you once access is arranged 3. If you do not register, we cannot notify you of any time changes, cancellations or further inspection times RENT INFORMATION: 1. Rent is collected fortnightly unless otherwise nominated for a longer period 2. Bond required is equal to 4 weeks rent DISCLAIMER: All information regarding this property is from sources we believe to be accurate, however we cannot guarantee its accuracy. Interested persons should make and rely on their own enquiries in relation to inclusions, figures, measurements, dimensions, layout, furniture and descriptions.
Available: 22/07/24

7/1 The Mews, CITY
Available: 10/06/24
PLEASE CLICK 'BOOK INSPECTION' TO REGISTER & BE NOTIFIED OF UPCOMING INSPECTIONS This flawless two bedroom split-level apartment offers elegant modern interiors with social spaces on the lower level, and private areas neatly sequestered upstairs, enviably located in the heart of Canberra City. Boasting a spacious, living area perfect for relaxing and/or entertaining, the open concept space is bathed with natural light for generous windows at either end. Sliding doors open out to a front terrace and a larger balcony at the rear, creating multiple options for entertaining and enjoying the landscaped complex gardens. Sleek and stylish, the well equipped kitchen offers modern stainless steel appliances including a dishwasher, the convenience of a fridge, as well as a generous island bench providing additional prep space. A guest powder room completes the lower level. A flight of stairs takes you up to the 2nd level, which comprises two oversized bedrooms, 1 with a walk-in robe and front balcony access, and the second with built-in robe and sliding doors to a larger balcony, for yet another opportunity to enjoy the serene internal complex gardens. Both bedrooms are well serviced by a large bathroom, complete with a European laundry neatly tucked away. Additional features include: split-system air-conditioning for year-round comfort; an allocated basement car parking space and a storage cage. The Metropolitan complex also includes a well-equipped gym, sauna and indoor swimming pool. This wonderful property is situated within the Canberra CBD, and is just a short walk to offices, restaurants, the ANU and public transport, Features of the property include: Spacious and inviting two bedroom split-level apartment Modern kitchen complete with island bench, dishwasher & fridge Two spacious bedrooms with great storage options (master with walk-in wardrobe) Guest powder room to lower level Ducted heating & cooling Dryer & washing machine to European laundry Allocated car parking space and storage locker Four balconies - great outdoor entertaining options Exceptional complex facilities Situated in the very heart of the City with an easy walk to the City offices, local shops, restaurants, the lake and the ANU Available: 10th June 2024 PETS: Please be aware that at all stages of tenancy this property requires consent to be sought from the lessor for the keeping of any pets at the premises. Consent must be provided before any pets are at the premises VITAL INFORMATION: The property is unfurnished Please note you may be required to remove your shoes prior to inspecting the property If no Energy Rating is displayed for this property, EER is unknown The property complies with the minimum ceiling insulation standard WISH TO INSPECT: 1. Click on "BOOK INSPECTION" if this listing does not have the "BOOK INSPECTION" button please go to raywhitecanberra.com.au website and register 2. Register to join an existing inspection, if no time is offered or if the time does not suit, please register and we will contact you once access is arranged 3. If you do not register, we cannot notify you of any time changes, cancellations or further inspection times RENT INFORMATION: 1. Rent is collected fortnightly unless otherwise nominated for a longer period 2. Bond required is equal to 4 weeks rent DISCLAIMER: All information regarding this property is from sources we believe to be accurate, however we cannot guarantee its accuracy. Interested persons should make and rely on their own enquiries in relation to inclusions, figures, measurements, dimensions, layout, furniture and descriptions.
Available: 10/06/24

12/126 Thynne Street, BRUCE
Available: 2/08/24
PLEASE CLICK 'BOOK INSPECTION' TO REGISTER & BE NOTIFIED OF UPCOMING INSPECTIONS This stylish two bedroom apartment situated in the popular suburb of Bruce is located exactly where you want to be. Located in the popular Hub complex within close proximity to the University of Canberra, Australian Institute of Sport, Calvary Hospital, Belconnen Town Centre, Lake Ginninderra, cafés and restaurants. Why would you want to be anywhere else! Light and bright, the apartment enjoys a north west facing living area allowing abundant natural light to fill the space. Step out from the living space to one of two generous balconies, this one enjoying a serene treetop outlook to the adjacent reserve. The second balcony with access from the kitchen/ meals area overlooks the landscaped internal complex courtyard. Modern and sleek, the galley style kitchen is well equipped with a dishwasher, electric cooktop and oven ensuring food prep is a pleasure. The main bedroom has plenty of robe space, with the second bedroom boasting mirrored robes and an outlook to Black Mountain. Both bedrooms have plantation shutters allowing you to control light and privacy. The light and bright bathroom incorporates a laundry area and reverse cycle air conditioning to living space offers year round comfort. 1 single allocated basement car space provides car accommodation. Your perfect Bruce lifestyle awaits you. Features of the property include; 2 bedroom apartment North west facing open concept living space Courtyard Dishwasher Reverse cycle air conditioning to living space 2 balconies, one overlooking adjacent reserve, the other the internal complex Single allocated basement car space Fabulous central Bruce location Available: PETS: Please be aware that at all stages of tenancy this property requires consent to be sought from the lessor for the keeping of any pets at the premises. Consent must be provided before any pets are at the premises VITAL INFORMATION: The property is unfurnished Please note you may be required to remove your shoes prior to inspecting the property If no Energy Rating is displayed for this property, EER is unknown The property complies with the minimum ceiling insulation standard WISH TO INSPECT: 1. Click on "BOOK INSPECTION" if this listing does not have the "BOOK INSPECTION" button please go to raywhitecanberra.com.au website and register 2. Register to join an existing inspection, if no time is offered or if the time does not suit, please register and we will contact you once access is arranged 3. If you do not register, we cannot notify you of any time changes, cancellations or further inspection times RENT INFORMATION: 1. Rent is collected fortnightly unless otherwise nominated for a longer period 2. Bond required is equal to 4 weeks rent DISCLAIMER: All information regarding this property is from sources we believe to be accurate, however we cannot guarantee its accuracy. Interested persons should make and rely on their own enquiries in relation to inclusions, figures, measurements, dimensions, layout, furniture and descriptions.
Available: 2/08/24
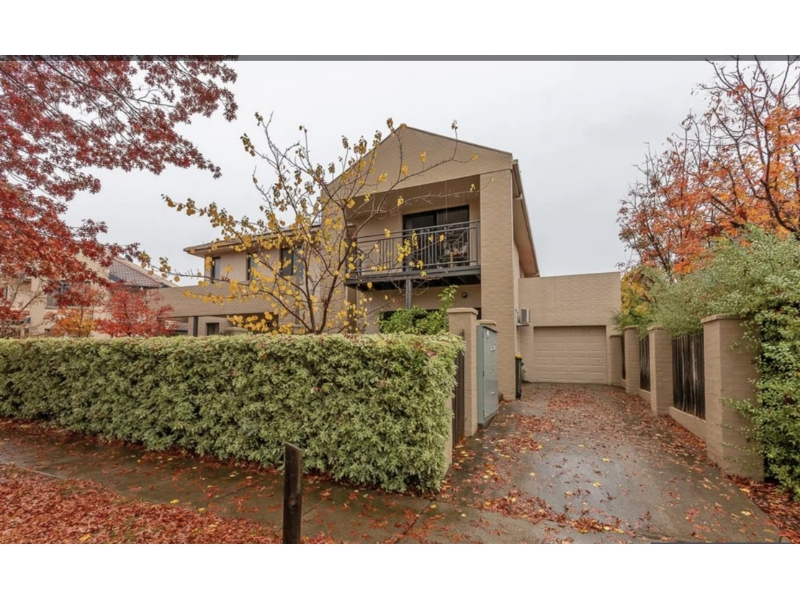
2/72 Torrens Street, BRADDON
Available: 16/08/24
PLEASE CLICK 'BOOK INSPECTION' TO REGISTER & BE NOTIFIED OF UPCOMING INSPECTIONS Set in a lovely tree lined street in the highly sought after location of Braddon, this gorgeous 2 storey townhouse is complete with 2 bedrooms, 2 bathrooms, a courtyard & a balcony, ample car space & an extra study nook. Light and airy, the open concept living & dining area opens out to the courtyard - perfect for entertaining family & friends. The adjoining kitchen is well equipped with a dishwasher & gas cook top and showcases modern styling with dark stone bench top, tiled splash back complemented by ample crisp white cabinetry. Bedroom 1 offers sliding door access out to its own balcony to enjoy a view all the way to Black Mountain, as well as its own elegant ensuite. Bedroom 2 has easy access to the large main bathroom, which boasts a bath for long luxurious soaks. How rare is it to find a beautiful spacious 2 storey townhouse in the superbly central suburb of Braddon, so close to the City - put aside apartment living & experience the benefits of having plenty of extra space to have your own garden or barbecue area, whilst still enjoying the City lifestyle. You will be close to the local schools, parks & playing fields, not to mention being only a stone's throw away from the popular Braddon café & restaurant precinct. Features of this apartment include: - 2 bedrooms, 2 bathrooms & third toilet - Dishwasher - Gas cooktop - Modern & neutral colours throughout - Over 130m2 of living space - Reverse-cycle air conditioning to living and main bedroom - Dryer in the laundry - Space to park 3 vehicles, including driveway & garage - Balcony - Courtyard Available: 16th July 2024 PETS: Please be aware that at all stages of tenancy this property requires consent to be sought from the lessor for the keeping of any pets at the premises. Consent must be provided before any pets are at the premises VITAL INFORMATION: The property is unfurnished Please note you may be required to remove your shoes prior to inspecting the property If no Energy Rating is displayed for this property, EER is unknown The property complies with the minimum ceiling insulation standard WISH TO INSPECT: 1. Click on "BOOK INSPECTION" if this listing does not have the "BOOK INSPECTION" button please go to raywhitecanberra.com.au website and register 2. Register to join an existing inspection, if no time is offered or if the time does not suit, please register and we will contact you once access is arranged 3. If you do not register, we cannot notify you of any time changes, cancellations or further inspection times RENT INFORMATION: 1. Rent is collected fortnightly unless otherwise nominated for a longer period 2. Bond required is equal to 4 weeks rent DISCLAIMER: All information regarding this property is from sources we believe to be accurate, however we cannot guarantee its accuracy. Interested persons should make and rely on their own enquiries in relation to inclusions, figures, measurements, dimensions, layout, furniture and descriptions.
Available: 16/08/24

G11/40 Trinca Street, DENMAN PROSPECT
Available: 15/07/24
PLEASE CLICK 'BOOK INSPECTION' TO REGISTER & BE NOTIFIED OF UPCOMING INSPECTIONS Located in the Highground Development at Denman Prospect, this stunning 2 bedroom ensuite unit offers exceptional features and styling, creating a beautiful modern home in a fabulous location. The open concept living/ dining area welcomes you in with abundant light through large windows which frame the outlook to the surrounding hills. Glass sliders open from the living space to the large covered balcony, which has ample room for an outdoor setting for alfresco dining in the warmer weather to come or simply savoring your morning coffee in the fresh air. Hybrid timber flooring to the living areas bring a modern Scandi feel to the space , enhanced by the elegance of sheer ceiling hung s-fold curtains along with roller blinds for privacy and light control. Flawlessly finished, the kitchen features stone benchtops, crisp white cabinetry, tiled splash back, and well equipped with a dishwasher and electric cooktop ensuring food prep will be a pleasure. The spacious layout includes a well-designed study nook, perfect for working remotely, and a neatly concealed European laundry complete with dryer. Both spacious bedrooms continue through the theme of abundant light with bedroom 1 enjoying access to the balcony. Refined in design, both the ensuite and bathroom feature stone look tiling, & timber fronted floating vanities & premium fixtures. Reverse cycle air conditioning to the living space ensures year round comfort. 2 basement parking spaces provide car accommodation, along with a storage cage. Denman Prospect is Molonglo's newest suburb, uniquely central to all major town centres, yet surrounded by the natural beauty of the Molonglo Valley. Boasting all the amenities of an urban lifestyle; shop for your groceries at the new Denman Shopping Village, relax at the Stromlo Leisure center , and enjoy the nearby coffee shops all with the ease of public transport right at your doorstep. Features of the property include; 2 bedroom ensuite apartment Hybrid timber floors to open concept living space Designer kitchen with stone benchtops, dishwasher & electric cooktop European laundry with sink and dryer Study nook Large covered balcony with views to surrounding hills 2 designated basement car spaces Storage cage Prime central Canberra location with local shopping precinct around the corner Available: 15th July 2024 PETS: Please be aware that at all stages of tenancy this property requires consent to be sought from the lessor for the keeping of any pets at the premises. Consent must be provided before any pets are at the premises VITAL INFORMATION: The property is unfurnished Please note you may be required to remove your shoes prior to inspecting the property If no Energy Rating is displayed for this property, EER is unknown The property has a valid exemption and is not required to comply with the minimum ceiling insulation standard WISH TO INSPECT: 1. Click on "BOOK INSPECTION" if this listing does not have the "BOOK INSPECTION" button please go to raywhitecanberra.com.au website and register 2. Register to join an existing inspection, if no time is offered or if the time does not suit, please register and we will contact you once access is arranged 3. If you do not register, we cannot notify you of any time changes, cancellations or further inspection times RENT INFORMATION: 1. Rent is collected fortnightly unless otherwise nominated for a longer period 2. Bond required is equal to 4 weeks rent DISCLAIMER: All information regarding this property is from sources we believe to be accurate, however we cannot guarantee its accuracy. Interested persons should make and rely on their own enquiries in relation to inclusions, figures, measurements, dimensions, layout, furniture and descriptions.
Available: 15/07/24

19 Von Guerard Crescent, LYNEHAM
Available: 19/07/24
PLEASE CLICK 'BOOK INSPECTION' TO REGISTER & BE NOTIFIED OF UPCOMING INSPECTIONS Large families take note: you no longer need to compromise on space, style or surrounds with this incredibly versatile entertainer situated opposite parkland and offering the flexibility of a fully self-contained two-bedroom flat on the ground floor Four bedrooms upstairs include a lovely master with a walk-in wardrobe and palatial ensuite that has both a separate bath and walk-in shower. The family bathroom is located adjacent to the other three upstairs bedrooms. A second ensuite master is located downstairs, along with another bedroom and the bonus of both a rumpus/sitting room and a generous plumbed wet area. Benefitting from a separate entry, or to accommodate multi-generational family members. The upper-floor's living areas wrap around an expansive covered deck that has enough space to zone for relaxing and eating. Roll down the café blinds and it becomes a true three-season hosting option. There are plenty of indoor alternatives for entertaining when the weather cools. A 10-seat dining room has slider access to the deck. A meals area adjacent to the efficient kitchen is roomy enough for an 8+ seat table and the kitchen island will seat another 3. A family room tucked away in the northerly wing would make a great hang-out zone for teens, while adults will likely enjoy the large sunken formal lounge in the southern wing which features a modern gas fireplace with brick hearth. With Lyneham Ridge Reserve at the top of the street and the North Lyneham sports field within two blocks, there's plenty of green space around, but it's the life-changing proximity to both the city and Belconnen that will give you the time to enjoy it. Families will also appreciate the close proximity to a choice of both public and private schools including Radford College, Brindabella Christian College, and Lyneham Primary and High School. Features of the home include: Immaculate 6-bedroom family residence in sought after North Lyneham Positioned on the high side of the street Playground directly opposite - perfect for families with children Welcoming front verandah - views to Mt. Ainslie Master bedroom with walk in robe and luxury renovated ensuite Remaining 5 bedrooms all with built-in robes 3 renovated and spacious bathrooms Two segregated living areas Gas fireplace with brick hearth in the sunken formal lounge Electric reverse cycle heating and cooling to upper level Separate formal dining room Open plan meals area and kitchen with skylight and vaulted ceiling Renovated kitchen with stone benchtops, quality appliances, gas cooktop, Miele dishwasher, steam oven, island bench and generous storage 3 generous sized bedrooms adjacent to the main bathroom Separate laundry room with direct outdoor access Downstairs rumpus/sitting room with separate access and abundant storage Remaining 2 bedrooms to ground floor, both with built-in robes Double garage with remote, internal access and additional store room Expansive covered outdoor entertaining area Low maintenance grounds with grassed area - ideal for kids and pets Garden shed Separate carport/workshop with remote door and rear yard access Prime North Lyneham location Short stroll to Yowani golf course and Next Gen sporting facilities Close proximity to an assortment of public and private schools/colleges Available: 19th July 2024 PETS: Please be aware that at all stages of tenancy this property requires consent to be sought from the lessor for the keeping of any pets at the premises. Consent must be provided before any pets are at the premises VITAL INFORMATION: The property is unfurnished Please note you may be required to remove your shoes prior to inspecting the property If no Energy Rating is displayed for this property, EER is unknown The property complies with the minimum ceiling insulation standard WISH TO INSPECT: 1. Click on "BOOK INSPECTION" if this listing does not have the "BOOK INSPECTION" button please go to raywhitecanberra.com.au website and register 2. Register to join an existing inspection, if no time is offered or if the time does not suit, please register and we will contact you once access is arranged 3. If you do not register, we cannot notify you of any time changes, cancellations or further inspection times RENT INFORMATION: 1. Rent is collected fortnightly unless otherwise nominated for a longer period 2. Bond required is equal to 4 weeks rent DISCLAIMER: All information regarding this property is from sources we believe to be accurate, however we cannot guarantee its accuracy. Interested persons should make and rely on their own enquiries in relation to inclusions, figures, measurements, dimensions, layout, furniture and descriptions.
Available: 19/07/24

140/2 Windjana Street, HARRISON
Available: 12/08/24
PLEASE CLICK 'BOOK INSPECTION' TO REGISTER & BE NOTIFIED OF UPCOMING INSPECTIONS This modern 3 bedroom apartment plus study is located in the sought after 'Fusion' complex. Ideally situated on the doorstep of the light rail, close to playing fields and parks, schools and minutes to Gungahlin Town Centre with a variety of shops, restaurants, cafes and services at your fingertips. This home provides all the necessities for comfortable living; including a modern kitchen with dishwasher, electric cooktop, and stainless steel appliances for a modern look. A sunny light & bright open-plan living space invites you in & opens onto the balcony. The main bedroom boasts its own ensuite and walk in robe, with 2 bedrooms having the convenience of built-in robes. Reverse cycle air conditioning units to the living area and main bedroom ensure your comfort in all seasons and car accommodation is in the underground secure garage. An easy lifestyle awaits you! Features of the property include; - 3 bedroom unit plus study - Main bedroom with ensuite and walk-in-robe - 2 bedrooms have built in robes - Reverse cycle air conditioning to the living area and main bedroom - Dishwasher - Laundry conveniently tucked away in the bathroom - Kitchen comes with stainless steel appliances and good bench space - 2 undercover secure carparks Available: 12th August 2024 PETS: Please be aware that at all stages of tenancy this property requires consent to be sought from the lessor for the keeping of any pets at the premises. Consent must be provided before any pets are at the premises VITAL INFORMATION: The property is unfurnished Please note you may be required to remove your shoes prior to inspecting the property If no Energy Rating is displayed for this property, EER is unknown The property has a valid exemption and is not required to comply with the minimum ceiling insulation standard WISH TO INSPECT: 1. Click on "BOOK INSPECTION" if this listing does not have the "BOOK INSPECTION" button please go to raywhitecanberra.com.au website and register 2. Register to join an existing inspection, if no time is offered or if the time does not suit, please register and we will contact you once access is arranged 3. If you do not register, we cannot notify you of any time changes, cancellations or further inspection times RENT INFORMATION: 1. Rent is collected fortnightly unless otherwise nominated for a longer period 2. Bond required is equal to 4 weeks rent DISCLAIMER: All information regarding this property is from sources we believe to be accurate, however we cannot guarantee its accuracy. Interested persons should make and rely on their own enquiries in relation to inclusions, figures, measurements, dimensions, layout, furniture and descriptions.
Available: 12/08/24

35/109 Woodberry Avenue, COOMBS
Available: 16/08/24
PLEASE CLICK 'BOOK INSPECTION' TO REGISTER & BE NOTIFIED OF UPCOMING INSPECTIONS Chic and sunlit, this lovely 2 bedroom ensuite townhouse embodies modern fuss free living in a quiet complex in the ever popular Coombs. The homes lower level welcomes you into an open concept living & kitchen area, with the elegance of timber finish flooring, and abundant natural light from the glass sliders that invite you out to the paved and private rear courtyard. The kitchen comes complete with white stone benchtops & stainless steel appliances including a gas cooktop, dishwasher, large Fisher & Paykel fridge & freezer & island breakfast stools. The first bedroom is located on the ground floor & comes with built in robes for streamlined storage. Located on the upper level, are the further 2 bedrooms, both of which including built in robes, with the master also boasting the luxury of its own ensuite. . The main bathroom is elegantly finished & includes a bath tub. Reverse cycle air conditioning units to the living space and main bedroom offer year round comfort. The property also comes with an upstairs laundry room, as well as 2 car spaces in the lock up garage, with dedicated storage cage. This property is ideally located in the quiet suburb of Coombs & is only a short commute to the City. It has easy access to local gym, shops, restaurants, cafes & bars. What's more with Molonglo River Park around the corner, the bush is literally on your doorstep. Features of the property include: - Open plan living area with timber finish flooring - Large courtyard through - Modern kitchen with stone benchtops with Miele appliances, gas stove, large Fisher & Paykel fridge & freezer & island breakfast stools - 3 spacious bedrooms - 2nd bedroom segregated on ground level - Master bedroom with ensuite - Main bathroom with bathtub - Double basement parking with storage cage - Split systems in open plan area & upstairs bedrooms. - NBN connected with option to transfer Optus account for immediate internet/ Wi-Fi access. Available: 16th August 2024 PETS: Please be aware that at all stages of tenancy this property requires consent to be sought from the lessor for the keeping of any pets at the premises. Consent must be provided before any pets are at the premises VITAL INFORMATION: The property is unfurnished Please note you may be required to remove your shoes prior to inspecting the property If no Energy Rating is displayed for this property, EER is unknown The property complies with the minimum ceiling insulation standard WISH TO INSPECT: 1. Click on "BOOK INSPECTION" if this listing does not have the "BOOK INSPECTION" button please go to raywhitecanberra.com.au website and register 2. Register to join an existing inspection, if no time is offered or if the time does not suit, please register and we will contact you once access is arranged 3. If you do not register, we cannot notify you of any time changes, cancellations or further inspection times RENT INFORMATION: 1. Rent is collected fortnightly unless otherwise nominated for a longer period 2. Bond required is equal to 4 weeks rent DISCLAIMER: All information regarding this property is from sources we believe to be accurate, however we cannot guarantee its accuracy. Interested persons should make and rely on their own enquiries in relation to inclusions, figures, measurements, dimensions, layout, furniture and descriptions.
Available: 16/08/24

3 Yapunyah Street, O'CONNOR
Available: 20/08/24
PLEASE CLICK 'BOOK INSPECTION' TO REGISTER & BE NOTIFIED OF UPCOMING INSPECTIONS This immaculate, lovingly renovated and extended, 4 bedroom plus study home is ideally situated in lovely, leafy O'Connor. With its flexible and expansive floor plan, inviting and light-filled living areas and attention to every detail, a family home couldn't get much better than this. The huge kitchen has every feature a home chef could dream of; with a breakfast bar, stone benchtops, 5 burner gas cooktop, stainless steel appliances, and so much storage space. This superb space flows onto the sunny living area with treetop views, and boasts an inbuilt entertainment unit and window seats and opens onto the generous covered deck for perfect indoor/outdoor living and easy entertaining. The purpose-built study has bi-fold doors that conveniently open onto the living area making for a wonderfully multi-purpose extra space. Three of the four bedrooms are located on this level, including the master bedroom with roomy walk-in robe, sliding door access to the deck and stylish ensuite. Bedrooms three and four open onto an extensive rumpus room, making a perfect children's playroom or teenagers retreat. The main bathroom has been recently stylishly renovated and a separate toilet adds to the convenience. Bedroom 2 is tucked away downstairs from the rumpus room and offers its own ensuite and lots of space and privacy. The home has ducted reverse cycle air conditioning, so your comfort is taken care of in all seasons. This property's excellent location means you are a short stroll from trendy Inner North cafes and restaurants. Close to schools, sporting facilities, parks and ovals, nestled in a quiet street but only minutes to the centre of the city. This delightful family home is a rare find in a sought after location and will truly enhance the lifestyle of its occupants. The home's stunning features including: 4 bedroom house Master suite bedroom with ensuite and large walk-in robe Ducted reverse cycle air conditioning Huge kitchen with dishwasher, breakfast bar, stone benchtops, 5 burner gas cooktop, stainless steel appliance and plenty of storage space with soft close cupboards Beautiful timber floors to living Separate study Renovated main bathroom Separate toilet Large 4th bedroom downstairs with ensuite Rumpus room Large covered deck Stunning views over the City Large rear yard Double enclosed carport with remote Storage Garden shed Available: 20th August 2024 PETS: Please be aware that at all stages of tenancy this property requires consent to be sought from the lessor for the keeping of any pets at the premises. Consent must be provided before any pets are at the premises VITAL INFORMATION: The property is unfurnished Please note you may be required to remove your shoes prior to inspecting the property If no Energy Rating is displayed for this property, EER is unknown The property complies with the minimum ceiling insulation standard NB Please note this property is available for a 6 month lease only WISH TO INSPECT: 1. Click on "BOOK INSPECTION" if this listing does not have the "BOOK INSPECTION" button please go to raywhitecanberra.com.au website and register 2. Register to join an existing inspection, if no time is offered or if the time does not suit, please register and we will contact you once access is arranged 3. If you do not register, we cannot notify you of any time changes, cancellations or further inspection times RENT INFORMATION: 1. Rent is collected fortnightly unless otherwise nominated for a longer period 2. Bond required is equal to 4 weeks rent DISCLAIMER: All information regarding this property is from sources we believe to be accurate, however we cannot guarantee its accuracy. Interested persons should make and rely on their own enquiries in relation to inclusions, figures, measurements, dimensions, layout, furniture and descriptions.
Available: 20/08/24

15 Yerra Court, NGUNNAWAL
Available: 17/07/24
PLEASE CLICK 'BOOK INSPECTION' TO REGISTER & BE NOTIFIED OF UPCOMING INSPECTIONS Step inside this neat single level home set on a generous corner block in a quiet cul-de-sac, within walking distance to shops, schools and parkland. At the front of the home a light and bright carpeted lounge area welcomes you with lots of natural light and a ceiling fan for additional air circulation. The adjoining well sized updated kitchen is well equipped with a dishwasher and gas cooktop and ample bench and storage space. Sliding doors open from the adjacent meals area to an expansive sun room with built in storage, a wonderful addition to an already spacious home. All 3 well sized bedrooms have the convenience of built in robes, the two way bathroom has a bath as well as a separate toilet and your year round comfort is taken care of by ducted gas heating and split system cooling to meals area and living. The single carport provided car accommodation and there is a storage shed in the neat rear yard. Features of the property include; 2 living areas Dishwasher Sunroom/ rumpus room 2 way bathroom with bath Separate toilet Ducted heating and reverse cycle split system Single carport plus room for boat or caravan Walk to Casey Market Town Shops and St John Paul II College, Gold Creek High and Primary and Holy Spirit Primary Minutes drive to Gungahlin Town Centre Available: 17th July 2024 PETS: Please be aware that at all stages of tenancy this property requires consent to be sought from the lessor for the keeping of any pets at the premises. Consent must be provided before any pets are at the premises VITAL INFORMATION: The property is unfurnished Please note you may be required to remove your shoes prior to inspecting the property If no Energy Rating is displayed for this property, EER is unknown The property complies with the minimum ceiling insulation standard WISH TO INSPECT: 1. Click on "BOOK INSPECTION" if this listing does not have the "BOOK INSPECTION" button please go to raywhitecanberra.com.au website and register 2. Register to join an existing inspection, if no time is offered or if the time does not suit, please register and we will contact you once access is arranged 3. If you do not register, we cannot notify you of any time changes, cancellations or further inspection times RENT INFORMATION: 1. Rent is collected fortnightly unless otherwise nominated for a longer period 2. Bond required is equal to 4 weeks rent DISCLAIMER: All information regarding this property is from sources we believe to be accurate, however we cannot guarantee its accuracy. Interested persons should make and rely on their own enquiries in relation to inclusions, figures, measurements, dimensions, layout, furniture and descriptions.
Available: 17/07/24
Ray White Canberra rental properties & online application form
To start the Ray White Canberra rental application process, simply click on Apply to access the Ray White Canberra application form. Ray White Canberra is located in 2/14 Wales Street, BELCONNEN. You can contact Ray White Canberra at lisa.donnellan@raywhite.com and (02) 6173 6300. Powered by 2Apply and IRE




















