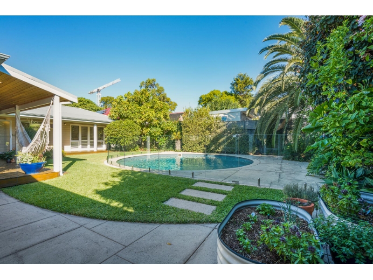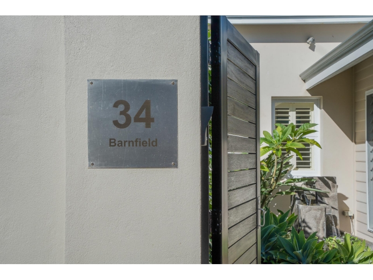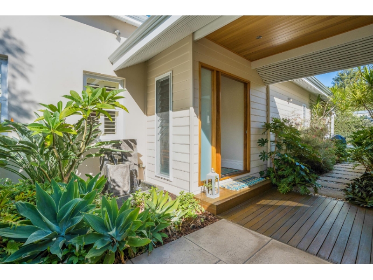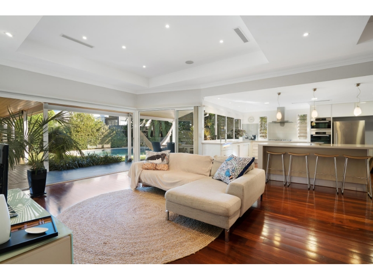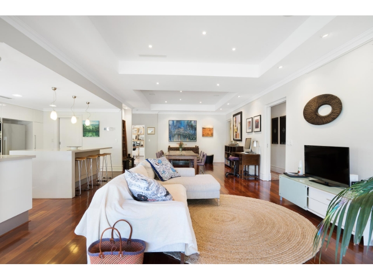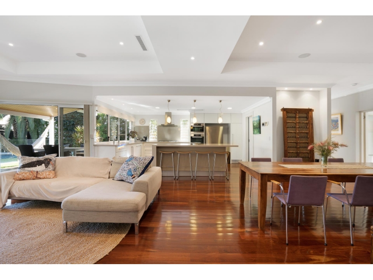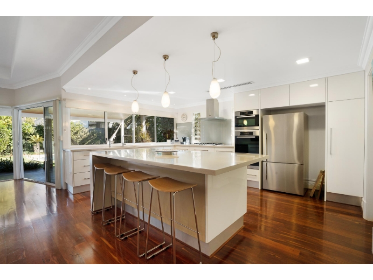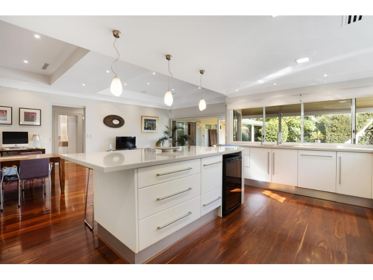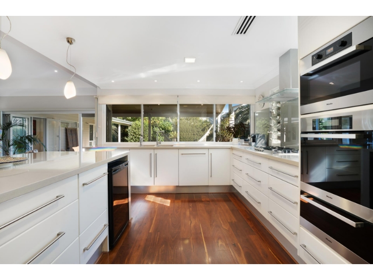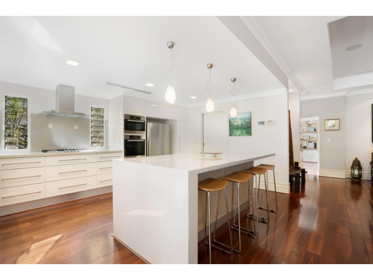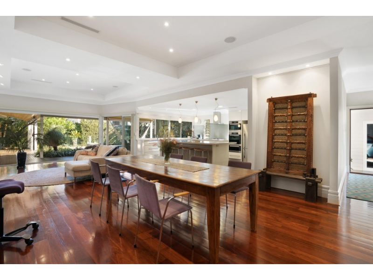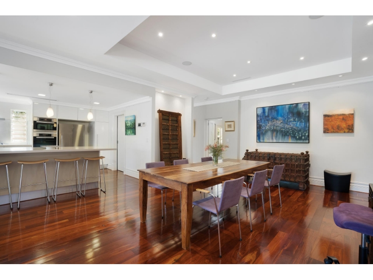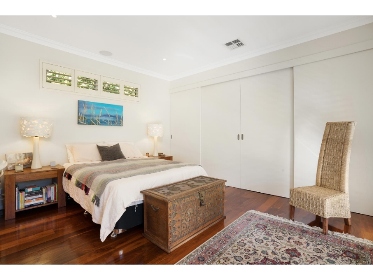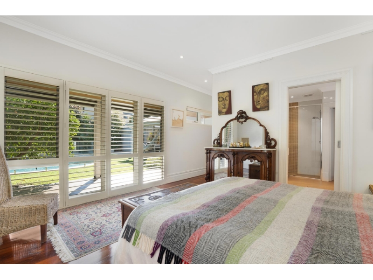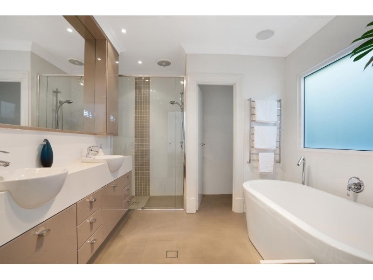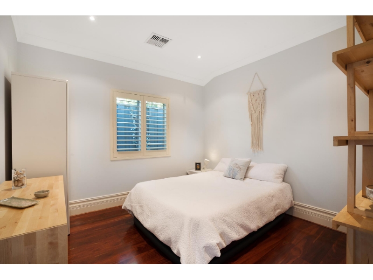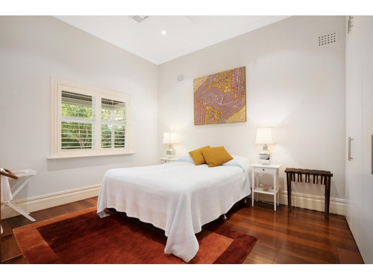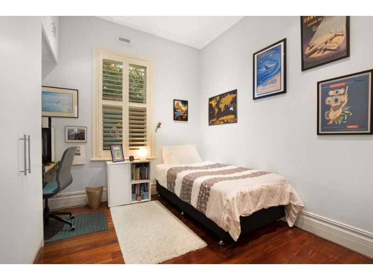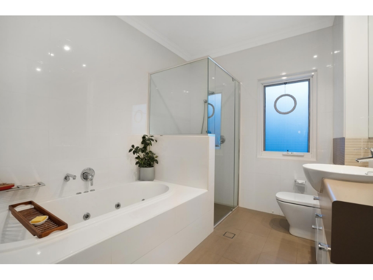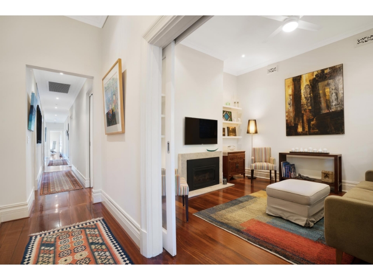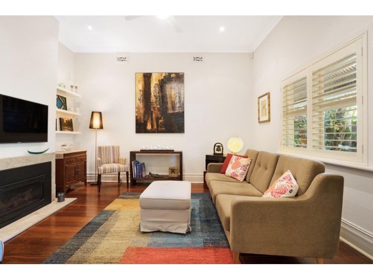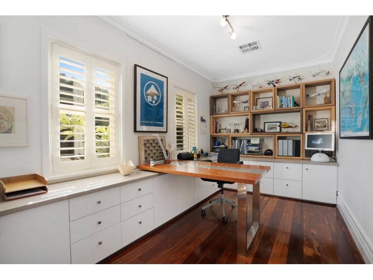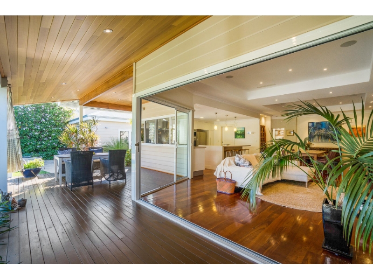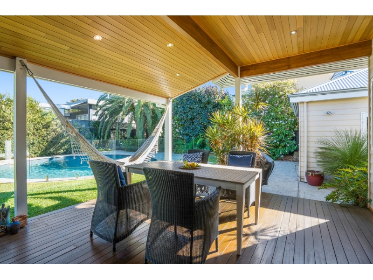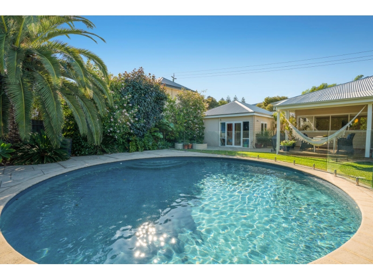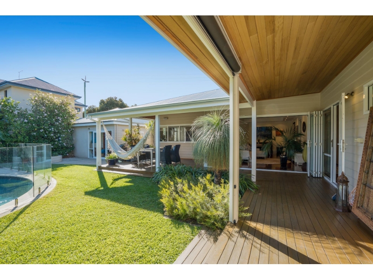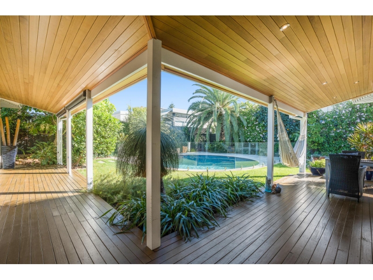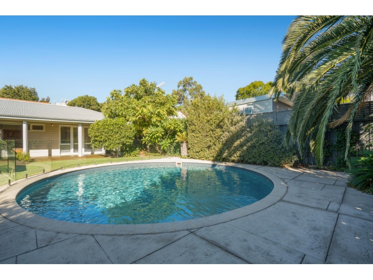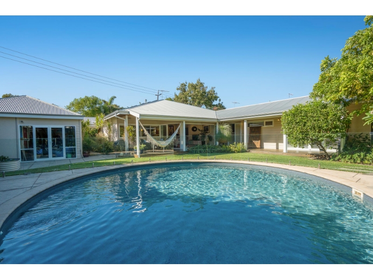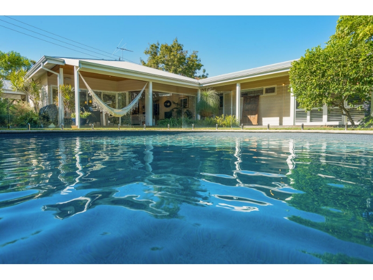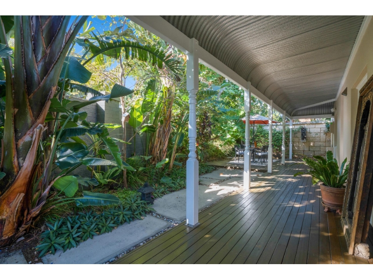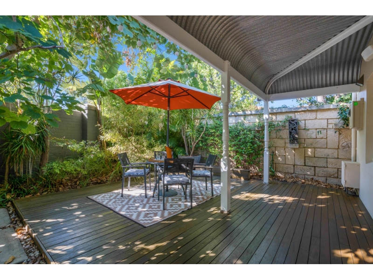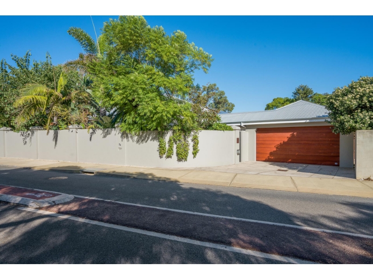
Ray White Dalkeith | Claremont Rentals & Applications
Let's find the property you wish to apply for
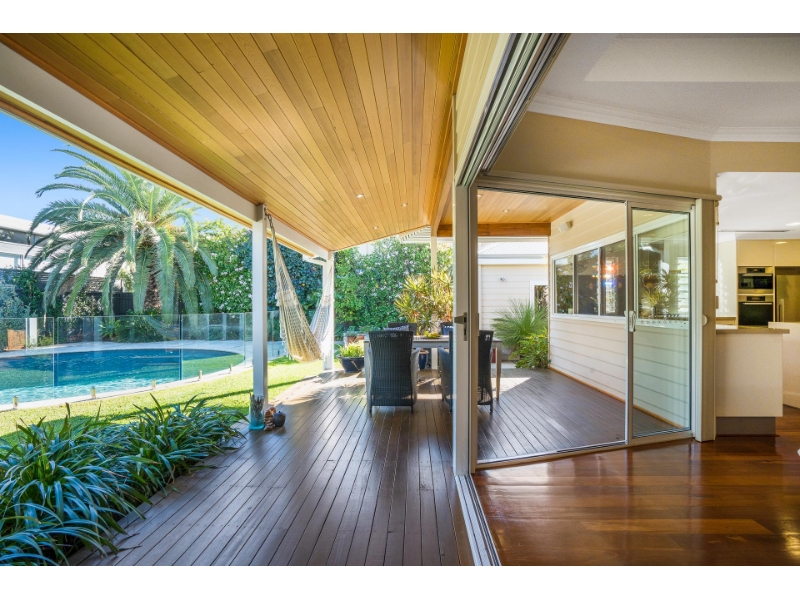
34 Barnfield Road, CLAREMONT
Available: 3/06/24
Securely tucked away behind a wall surrounded by lush tropical gardens, an executive family home with the convenience and comforts of contemporary living. Situated in the heart of Claremont boasting four generous bedrooms, a study, 2.5 bathrooms, multiple interior and exterior living spaces with a blend of original and recycled Jarrah floorboards flowing throughout the home. The open-plan living and dining area in the home's centre is an airy, light-filled space overlooking the rear gardens and spectacular circular swimming pool. Adjacent to the main living area, the luxuriously appointed kitchen includes a walk-in pantry & a suite of high-end appliances includes a Miele integrated dishwasher, oven stack, cooktop and rangehood, as well as a Zip Hydro tap. A separate lounge room in the original part of the home boasts period features, including a double entry, high ceilings with a gas fireplace. The exterior featuring a wraparound veranda, beautiful cedar-lined ceiling entertaining area with retractable shade blinds so you can enjoy it any time of the day, as well as the main feature, a gorgeous sparkling circular swimming pool. Features Include: * 4 Bedrooms * 2.5 Bathrooms * 2 separate Living Areas * Study * Open Plan Living & Dining Area * Kitchen with walk-in pantry & Miele appliances throughout as well as Zip Tap System * Ducted Reverse Cycle Air Conditioning * Plantation Shutters to Bedrooms * Below Ground Swimming Pool & entertainment deck area * Double lock-up garage with large storeroom * Solar system * Monthly pool service included (just pay for the chemicals!) Close Proximity to: * Close to the areas best schools (Scotch College, Methodist Ladies College, Christ Church Grammar School & Shenton College). * 300m to Swanbourne Station * 420m to cafes & shops at Swanbourne Village * 540m to the Claremont Quarter * 880m to Lake Claremont * 1.3km to Claremont Aquatic Centre * 2.1km to North Cottesloe beach TERMS OF AGREEMENT: Available : NOW Lease Term : Negotiable Pets : Pets considered on application HOW TO APPLY: Ray White Dalkeith | Claremont does not accept applications prior to viewing. IMPORTANT INFORMATION: It is the Tenant's responsibly to make all relevant investigations regarding phone, internet, and NBN connection type and availability as RWDC cannot guarantee or control telecommunication services. RWDC advises all Tenants to speak to their provider before making an application to lease (if required). DISCLAIMER: Whilst every care is taken in the preparation of the information in the marketing, RWDC will not be held liable for any errors in the typing of the information. Tenants are required to make their own investigations. We do not accept any responsibility to any person for its accuracy. All interested parties should rely upon their own enquiries in order to determine the accuracy of this information. PHOTO DISCLAIMER: We encourage all potential tenants to schedule a viewing to personally inspect the property and confirm its layout, features, and condition before making any rental decisions. We strive to provide accurate and up-to-date information, but variations may exist between individual units. Thank you for your understanding.
Available: 3/06/24

9 Carina Loop, OCEAN REEF
Available: 1/08/24
Welcome to a haven where the tranquillity of a coastal lifestyle merges with the pinnacle of family living. Situated on a peaceful cul-de-sac, moments away from the pristine West Australian coastline, sits a beautifully appointed five-bedroom, three-bathroom home that has been finished with style and finesse. Cross the threshold into this well-proportioned, executive residence and immediately feel the sense of grandeur. Dominated by the double height ceiling and a commanding Murano chandelier in the entry foyer, the main floor unfolds gracefully. A well-positioned study and large formal living area occupies the front of the home, while a commanding curved staircase wrapped in wrought iron balustrading and a timber handrail winds upstairs from the main hallway at the entrance. From here, a well-positioned guest bedroom, beautifully appointed laundry and two further bedrooms occupy the eastern side of the home. A luxurious family bathroom complete with full height tiling, double vanity, and large shower recess services the downstairs bedrooms along with a separate powder room off the laundry. The pulse of this home lies in the beautifully finished, open-plan kitchen, dining, and family room. Capable of entertaining at scale. A commercial grade five-burner Miele cooktop, large Smeg oven, beautiful black granite stone surfaces, walk-in fitted pantry and expansive amounts of gorgeous custom-built cabinetry finishes the kitchen to perfection. Double doors open to the large media room, a multi-functional space with a built-in bar designed to offer the separation today's growing families need. Perhaps the home's true secret weapon is its ability to flow from inside to out with such ease. Sliding glass doors open to the delightful alfresco area, finished with stunning timber lined ceilings, fully fitted outdoor kitchen and marine-grade Sonos speakers. The ultimate in entertaining, this is the space to enjoy the shifting colours in the sky as the sun dips below the horizon. Elevate to a level of luxury in the master suite, a six-star sanctuary that offers more than just a place to sleep. This super-sized retreat boasts an ocean facing balcony, extraordinary open plan ensuite bathroom with a centrepiece spa bathtub, luxurious full height tiling, king size double shower recess and generous fully fitted dual walk-in robes. A further large bedroom with ensuite bathroom, fitted storage room and large upstairs living space enjoy Rottnest views from its natural elevation and outlook. At a glance; - Gorgeous near new engineered timber flooring throughout the main areas add a warmth and texture to the home. High grade carpets have been recently installed to both downstairs formal living, bedrooms and upstairs - Extensive new, mostly dimmable LED, chandelier, and hidden track lighting - Sonos in-ceiling speakers in the media, living and outdoor areas - Ducted and zoned reverse cycle air conditioning throughout - Completely fitted home office or study off the entry foyer - Two gas storage hot water units service the home - Ducted vacuum throughout - A combination of plantation shutters, verticals, and electric window treatments - Electric security shutters to most windows - Spacious double garage with parking for two further vehicles inside the remote-controlled gate - The pool house includes a fully fitted sauna room and a separate pump room with an extra toilet - Serviced by mains reticulation, the zoned landscaping front and back includes beautiful Ficus, lavender and a range of established plants and trees - Outdoor hot and cold-water shower - Two ocean facing balconies at the front of the home (off the upstairs living and master bedroom) - Monitored alarm system with motion sensors and Wi-Fi enabled Hikvision video intercom to the front door Located adjacent to Prendiville Catholic College, the home is close to Santiago Park, St Simon Peter Catholic Primary School, Lakeside Joondalup, Joondalup Country Club and has easy Mitchell Freeway and train access. The Ocean Reef Marina is moments away and Perth CBD is a convenient 28 km drive. TERMS OF AGREEMENT: Available : 22/07/2024 Lease Term : Negotiable HOW TO APPLY: Ray White Dalkeith | Claremont does not accept applications prior to viewing. IMPORTANT INFORMATION: It is the Tenant's responsibly to make all relevant investigations regarding phone, internet, and NBN connection type and availability as RWDC cannot guarantee or control telecommunication services. RWDC advises all Tenants to speak to their provider before making an application to lease (if required). DISCLAIMER: Whilst every care is taken in the preparation of the information in the marketing, RWDC will not be held liable for any errors in the typing of the information. Tenants are required to make their own investigations. We do not accept any responsibility to any person for its accuracy. All interested parties should rely upon their own enquiries in order to determine the accuracy of this information. PHOTO DISCLAIMER: We encourage all potential tenants to schedule a viewing to personally inspect the property and confirm its layout, features, and condition before making any rental decisions. We strive to provide accurate and up-to-date information, but variations may exist between individual units. Thank you for your understanding.
Available: 1/08/24

2/2A Marita Road, NEDLANDS
Available: 28/06/24
This is lovely 2 story townhouse presents 2 bedrooms, 1 bathroom a single covered carport which is light, bright and modernised. Located south of Stirling highway, in an ultra-convenient location, screened off from Stirling Highway by large commercial premises, but with easy access to Taylor Rd IGA, Chelsea Pizza, Elixir Coffee, and all the convenience of that shopping and transportation corridor, all literally just around the corner. A retro vibe which is a bit loft meets warehouse feel, a north-facing aspect, a courtyard and a white modern colour palette, you can't go wrong. The ground floor is a big open plan living and dining zone, an open plan from the kitchen that is a modernised and generous space in one corner. Travel up the east staircase to the second floor where you will find a large main bedroom, opening onto a north-facing balcony. The second bedroom is still a good size and would make either a good bedroom or a study. A refreshed bathroom services these two rooms with a shower, vanity and W.C TERMS OF AGREEMENT: Available : NOW Lease Term : Negotiable HOW TO APPLY: Ray White Dalkeith | Claremont does not accept applications prior to viewing. IMPORTANT INFORMATION: It is the Tenant's responsibly to make all relevant investigations regarding phone, internet, and NBN connection type and availability as RWDC cannot guarantee or control telecommunication services. RWDC advises all Tenants to speak to their provider before making an application to lease (if required). DISCLAIMER: Whilst every care is taken in the preparation of the information in the marketing, RWDC will not be held liable for any errors in the typing of the information. Tenants are required to make their own investigations. We do not accept any responsibility to any person for its accuracy. All interested parties should rely upon their own enquiries in order to determine the accuracy of this information. PHOTO DISCLAIMER: We encourage all potential tenants to schedule a viewing to personally inspect the property and confirm its layout, features, and condition before making any rental decisions. We strive to provide accurate and up-to-date information, but variations may exist between individual units. Thank you for your understanding.
Available: 28/06/24

39 Stanley Street, NEDLANDS
Available: 2/08/24
This must see renovated character home is the perfect place for you to create memories and call home. The kitchen, bathroom and laundry have been fully renovated into modern and stylish rooms with top of the range ASKO kitchen appliances including two ovens, gas cooktop and dishwasher. The ensuite bathroom is tiled from floor to ceiling with a separate bath and shower. The water pressure is amazing and will keep you warm on these cold and chilly mornings. The original character features have been well maintained throughout the rest of the house and include jarrah floorboards, ornate ceilings and lead light windows. There is a huge living/dining area with an additional area for a smaller dining table plus a formal lounge room which is currently being used as a study. Sit on the front porch with a cuppa to warm your bones from the morning sun or enjoy a wine on the large back deck in the afternoon. The bird life is amazing and includes red tailed black cockatoos, kookaburras and more. Maintenance of the garden is minimal as a regular gardener is paid for by the owner. Nedlands Golf Club and Melvista Oval are at the end of the street. The Swan River and Steve's hotel are only a couple of minutes away by car. Choose to grab your milk from Taylor Rd IGA, Dalkeith IGA or Broadway IGA, all only a few streets away. Lawleys bakery is also just around the corner. You simply can't get a better location! The kids are also well looked after with the home being in the Nedlands Primary and Shenton College catchment and UWA a short bike ride away. PROPERTY FEATURES • 3 Bedrooms • 2 Bathrooms • Double lock up garage • Multiple living areas • Split System to the main living area • Gas fire place • ASKO Gas cooktop • ASKO Double ovens • Heaps of storage • Jarrah Floorboards throughout • High ceilings • Leadlight windows • French Doors to alfresco • Large alfresco deck • Quarterly gardening included TERMS OF AGREEMENT: Available : NOW Lease Term : Negotiable IMPORTANT INFORMATION TO READ: ** HOW TO INSPECT THIS PROPERTY ** If you are on https://raywhitedalkeithclaremont.com.au/ simply click Book an Inspection' and enter your details. If you are using either www.realestate.com.au, www.reiwa.com or www.domain.com.au, simply select Contact/Email Agent' and enter your details. By registering your details using either method above, you will be instantly informed of any updates, changes or cancellations for your property appointment. Should the time not suit you, please register for another time but no guarantees can be made that a further inspection will be booked. Please be aware if no one registers for an inspection time, then that inspection may not proceed. ** HOW TO APPLY FOR A PROPERTY ** RayWhite Dalkeith | Claremont does not accept applications prior to viewing. ** IMPORTANT INFORMATION ** It is the Tenant's responsibly to make all relevant investigations regarding phone, internet, and NBN connection type and availability as RWDC cannot guarantee or control telecommunication services. RWDC advises all Tenants to speak to their provider before making an application to lease (if required). DISCLAIMER: Whilst every care is taken in the preparation of the information in the marketing, RWDC will not be held liable for any errors in the typing of the information. Tenants are required to make their own investigations. We do not accept any responsibility to any person for its accuracy. All interested parties should rely upon their own enquiries in order to determine the accuracy of this information.
Available: 2/08/24

8/9 Victoria Avenue, CLAREMONT
Available: 14/06/24
Exclusively situated at the end of Bay View Terrace close to Claremont Quarter and the beautiful Swan River. This furnished apartment is superb. Beautifully presented and bathed in natural light throughout, the spacious living and dining area has direct access to the expansive private balcony. Enjoy the pool area with the family. Additional features of the property include parking for two cars, pool within the complex and off-street visitor parking. Take advantage of this exceptional apartment within a stone's throw of the Swan River in the heart of Claremont, that offers so much potential for you to add value for the future. PROPERTY FEATURES - 3-bedroom, 2-bathroom, 1st floor apartment - 2 Balcony's -Air conditioning -Separate bright kitchen - Video intercom security access - Exclusive location in the heart of Claremont only footsteps to the river's edge - Freshwater Bay and Claremont Jetty -Walk to an abundance of premier parklands and sporting facilities -Walk to Claremont shopping and entertainment precinct TERMS OF AGREEMENT: Available : From 14/06/2024 Lease Term : Negotiable Pets : No Viewing : Please "Request An Inspection" if you would like to view **** PLEASE NOTE THAT WE ARE UNABLE TO OFFER ANY ALTERNATIVE VIEWING TIMES BEYOND THE ONES ALREADY SCHEDULED **** IMPORTANT INFORMATION TO READ: ** HOW TO INSPECT THIS PROPERTY ** If you are on https://raywhitedalkeithclaremont.com.au/ simply click Book an Inspection' and enter your details. If you are using either www.realestate.com.au, www.reiwa.com or www.domain.com.au, simply select Contact/Email Agent' and enter your details. By registering your details using either method above, you will be instantly informed of any updates, changes or cancellations for your property appointment. Should the time not suit you, please register for another time but no guarantees can be made that a further inspection will be booked. Please be aware if no one registers for an inspection time, then that inspection may not proceed. ** HOW TO APPLY FOR A PROPERTY ** RayWhite Dalkeith | Claremont does not accept applications prior to viewing. ** IMPORTANT INFORMATION ** It is the Tenant's responsibly to make all relevant investigations regarding phone, internet, and NBN connection type and availability as RWDC cannot guarantee or control telecommunication services. RWDC advises all Tenants to speak to their provider before making an application to lease (if required). DISCLAIMER: Whilst every care is taken in the preparation of the information in the marketing, RWDC will not be held liable for any errors in the typing of the information. Tenants are required to make their own investigations. We do not accept any responsibility to any person for its accuracy. All interested parties should rely upon their own enquiries in order to determine the accuracy of this information.
Available: 14/06/24

5/2 Walter Road, INGLEWOOD
Available: 9/08/24
Welcome to 5/2 Walter Road Inglewood! This charming 2 bedroom, 1 bathroom unit offers convenience in a prime location. This vibrant unit offers; • Gated entry with secure parking and bicycle storage • Ground floor unit • 2-bedrooms with robes • Modern bathroom and separate water closet • Laundry with dryer • Open plan living, dining and kitchen • Kitchen has stone bench tops, stainless steel appliances, including dishwasher and gas stove top • Split system in the living area • Private courtyard and a bonus rear bedroom courtyard • Secure storage area The Location: • Less than 10km from Perth City • Beaufort Street on your doorstep • The Galleria shopping less than 4km away • Walking distance to Edith Cowan University • 5 minutes to one of three local train stations • Bus stop around the corner • 2 minutes to Inglewood Primary School • 15 minutes to Perth Airport Don't miss out on this opportunity to lease a beautiful unit in a great location. Contact us today to schedule a viewing! TERMS OF AGREEMENT: Lease Term : Negotiable Viewing : Please "Request An Inspection" if you would like to view IMPORTANT INFORMATION TO READ: ** HOW TO INSPECT THIS PROPERTY ** If you are on https://raywhitedalkeithclaremont.com.au/ simply click Book an Inspection' and enter your details. If you are using either www.realestate.com.au, www.reiwa.com or www.domain.com.au, simply select Contact/Email Agent' and enter your details. By registering your details using either method above, you will be instantly informed of any updates, changes or cancellations for your property appointment. Should the time not suit you, please register for another time but no guarantees can be made that a further inspection will be booked. Please be aware if no one registers for an inspection time, then that inspection may not proceed. ** HOW TO APPLY FOR A PROPERTY ** RayWhite Dalkeith | Claremont does not accept applications prior to viewing. ** IMPORTANT INFORMATION ** It is the Tenant's responsibly to make all relevant investigations regarding phone, internet, and NBN connection type and availability as RWDC cannot guarantee or control telecommunication services. RWDC advises all Tenants to speak to their provider before making an application to lease (if required). DISCLAIMER: Whilst every care is taken in the preparation of the information in the marketing, RWDC will not be held liable for any errors in the typing of the information. Tenants are required to make their own investigations. We do not accept any responsibility to any person for its accuracy. All interested parties should rely upon their own enquiries in order to determine the accuracy of this information.
Available: 9/08/24

128 Waratah Avenue, DALKEITH
Available: 26/07/24
Exquisitely combining 1930's elegance and consummate contemporary comfort, this immaculately renovated and extended Dalkeith residence has been thoroughly and sympathetically enhanced to create a memorable family environment with a sprawling, adaptable floorplan and large family living spaces. Introduced by landscaped gardens, its stylish interiors are highlighted by period detailed ceilings and solid timber flooring, revealing magnificent formal rooms with an open fireplace, a beautiful bay window and French doors to a return verandah. An expansive informal living and dining domain is positioned at the rear and served by a striking double island stone kitchen boasting a quality integrated appliances. Five beautiful bedrooms include two master bedrooms of equal size and appointment, both with exceptional wardrobe space and luxury ensuite's as well as three children's bedrooms, or two and a playroom. A premier tree-lined Waratah Avenue is the ideal setting, just moments from Christ Church and MLC, University of WA, Claremont Quarter and the Swan River. TERMS OF AGREEMENT: Available : NOW Lease Term : Negotiable Viewing : Please "Request An Inspection" if you would like to view IMPORTANT INFORMATION TO READ: ** HOW TO INSPECT THIS PROPERTY ** If you are on https://raywhitedalkeithclaremont.com.au/ simply click Book an Inspection' and enter your details. If you are using either www.realestate.com.au, www.reiwa.com or www.domain.com.au, simply select Contact/Email Agent' and enter your details. By registering your details using either method above, you will be instantly informed of any updates, changes or cancellations for your property appointment. Should the time not suit you, please register for another time but no guarantees can be made that a further inspection will be booked. Please be aware if no one registers for an inspection time, then that inspection may not proceed. ** HOW TO APPLY FOR A PROPERTY ** RayWhite Dalkeith | Claremont does not accept applications prior to viewing. ** IMPORTANT INFORMATION ** It is the Tenant's responsibly to make all relevant investigations regarding phone, internet, and NBN connection type and availability as RWDC cannot guarantee or control telecommunication services. RWDC advises all Tenants to speak to their provider before making an application to lease (if required). DISCLAIMER: Whilst every care is taken in the preparation of the information in the marketing, RWDC will not be held liable for any errors in the typing of the information. Tenants are required to make their own investigations. We do not accept any responsibility to any person for its accuracy. All interested parties should rely upon their own enquiries in order to determine the accuracy of this information.
Available: 26/07/24

64/171 West Coast Highway, SCARBOROUGH
Available: 14/07/24
This luxury beachfront apartment offers some of the most gorgeous beachside panoramas imaginable. The apartment itself is of enormous proportion with stunning high celling clearances and open flow living set around an immaculate centralised kitchen. Sprawling windows remind you of the significance of your location. Offering three bedrooms, the main with high quality ensuite and walk-in robe, separate laundry, and an enormous full span balcony wrapped around the decadent open living and entertainment areas. Some of the many features include: • Master bedroom robes with built-in cabinetwork. • Ducted reverse cycle air conditioning • Stone benchtops to Kitchen and bathroom • Quality electric induction glass cooktop • Stainless steel kitchen appliances • integrated fridge Freezer • Keyless Wi-Fi entry door locks. • Acoustic and thermal insulation levels that exceed the normal standards. • Technology including keyless entry door locks, wirelessly controlled lights, Bluetooth bathroom mirrors for music • De-fogging mirrors to bathrooms • Two car secure parking with sliding car bays and storage area Bin chutes (general waste and recycling) OVERALL DEVELOPMENT • The development is low rise and boutique by being 100% residential. There are no commercial units in the building • Feng Shui infused design creates great living spaces and free-flow areas • Drone landing zone (for future deliveries) • Environmentally sustainable design • Handyman / Facility Manager on call 24/7 • Sliding Platform Carpark System, eliminating the need to move your car in a tandem bay to get your second car out • Ample visitor bays and a dedicated loading and delivery bay for the resident's bin / waste removal • Private waste collection - using bulk bins • Bin chutes for general waste and recycling to all residential floors • Two lifts per residential tower • Charging point access at every residential car bay for electric vehicles • Extra height carpark (for roof racks) • Extensive landscaping / feature planters • WiFi access to all areas • Low carbon living due to passive solar design and high insulation to the external walls • High acoustic rating to the adjoining walls FACILITIES FOR RESIDENTS • Residents lounge and library area • Residents library cabinet • Residents Function room - including kitchenette and dining area • Games Room - providing an assortment of game tables and a dedicated card table area • Outdoor BBQ's and gas fire pits. This provides a flashback to sundowners on the beach and sitting around an open fire telling great surfing tales • Yoga room / Zen area • Amazing beachfront location • Abundance of bicycle parking inside oversized storerooms • Surf Ski storage racks • Dedicated surfboard store and change room • 'Man Shed" with work bench and assorted power tools / tools • Outdoor shower and wash down area • Shared beach kit which will include umbrellas, boogie boards etc in a convenient area on the way to the beach • Built-in microwave and dishwasher to all apartments • Ducted air-conditioning with condenser units being placed out of sight so that you have full access to your balcony space • Uniquely high ceiling spaces to the living spaces and bedrooms • Truly built in robes, 'not just a shelf and rail' to the master bedrooms • 'Never struggle with shopping bags again' thanks to concierge trolleys TERMS OF AGREEMENT: Available : From Lease Term : Negotiable Pets : No Viewing : Please "Request An Inspection" if you would like to view IMPORTANT INFORMATION TO READ: ** HOW TO INSPECT THIS PROPERTY ** If you are on https://raywhitedalkeithclaremont.com.au/ simply click Book an Inspection' and enter your details. If you are using either www.realestate.com.au, www.reiwa.com or www.domain.com.au, simply select Contact/Email Agent' and enter your details. By registering your details using either method above, you will be instantly informed of any updates, changes or cancellations for your property appointment. Should the time not suit you, please register for another time but no guarantees can be made that a further inspection will be booked. Please be aware if no one registers for an inspection time, then that inspection may not proceed. ** HOW TO APPLY FOR A PROPERTY ** RayWhite Dalkeith | Claremont does not accept applications prior to viewing. ** IMPORTANT INFORMATION ** It is the Tenant's responsibly to make all relevant investigations regarding phone, internet, and NBN connection type and availability as RWDC cannot guarantee or control telecommunication services. RWDC advises all Tenants to speak to their provider before making an application to lease (if required). DISCLAIMER: Whilst every care is taken in the preparation of the information in the marketing, RWDC will not be held liable for any errors in the typing of the information. Tenants are required to make their own investigations. We do not accept any responsibility to any person for its accuracy. All interested parties should rely upon their own enquiries in order to determine the accuracy of this information.
Available: 14/07/24
Ray White Dalkeith | Claremont rental properties & online application form
To start the Ray White Dalkeith | Claremont rental application process, simply click on Apply to access the Ray White Dalkeith | Claremont application form. Ray White Dalkeith | Claremont is located in 3/87 Waratah Avenue, Dalkeith. You can contact Ray White Dalkeith | Claremont at pm.dalkeithclaremont@raywhite.com and 08 6558 5888. Powered by 2Apply and IRE
