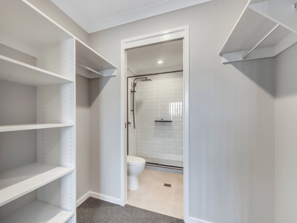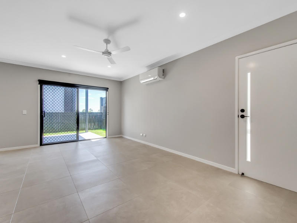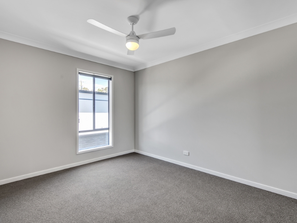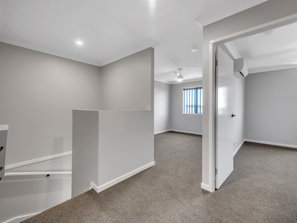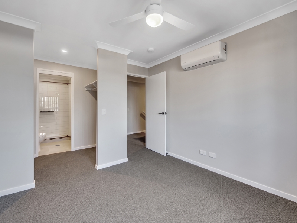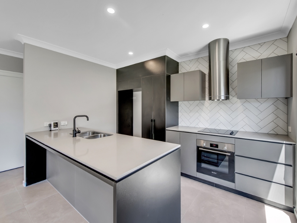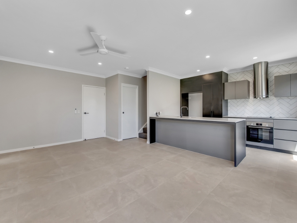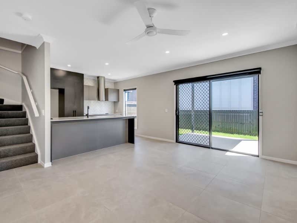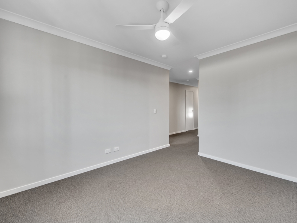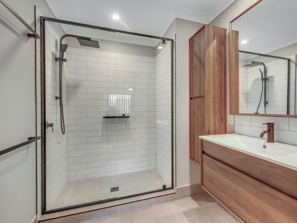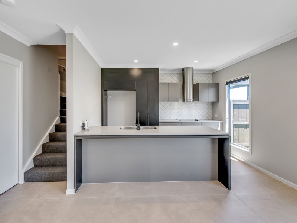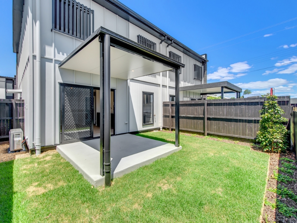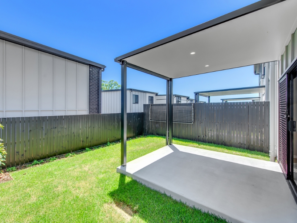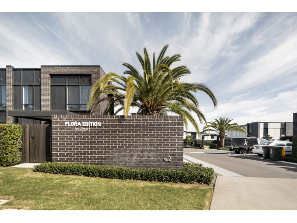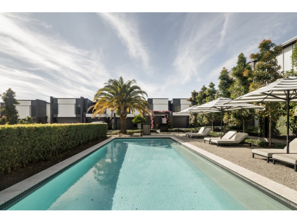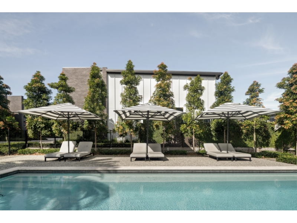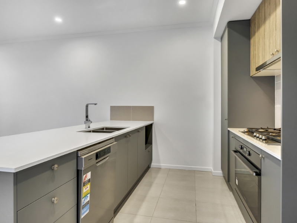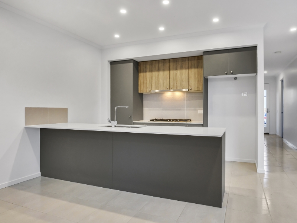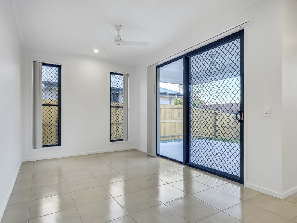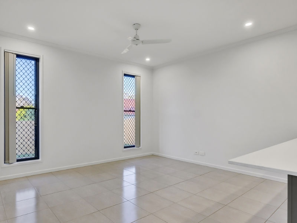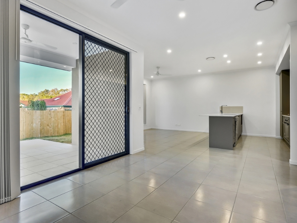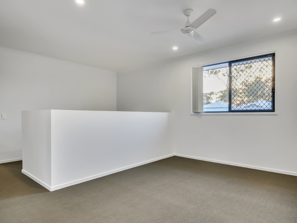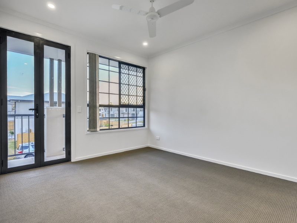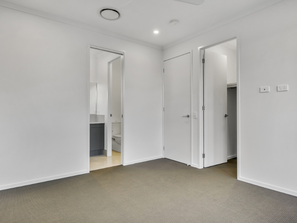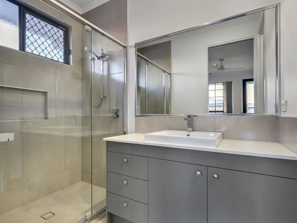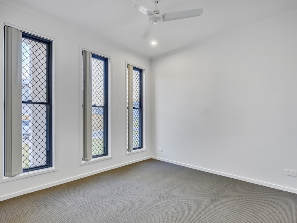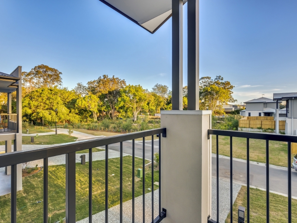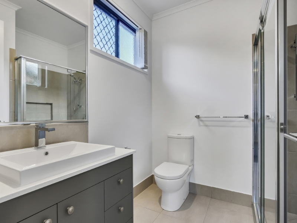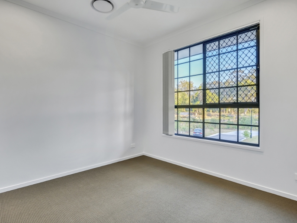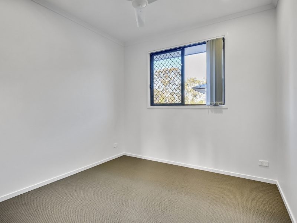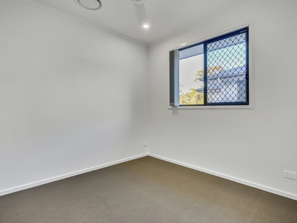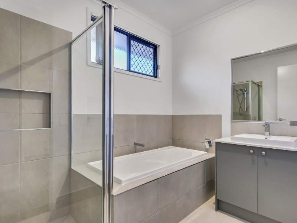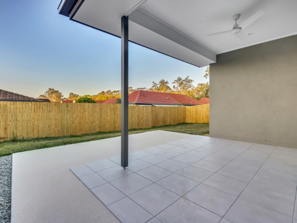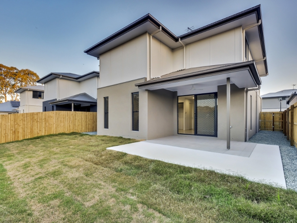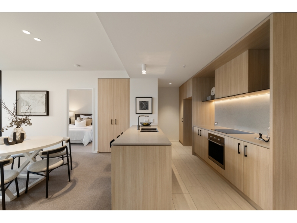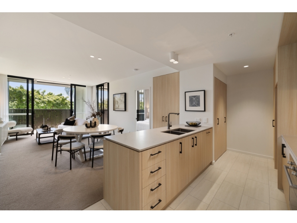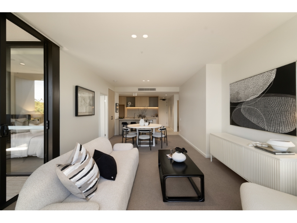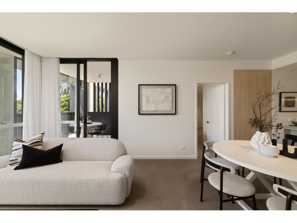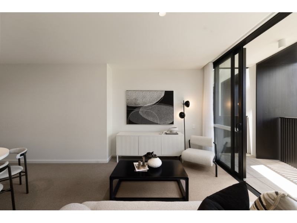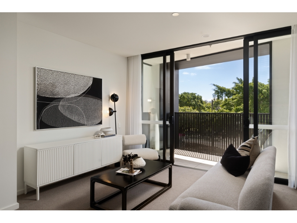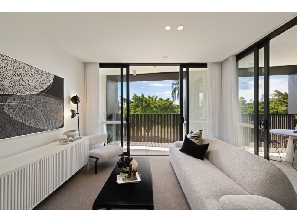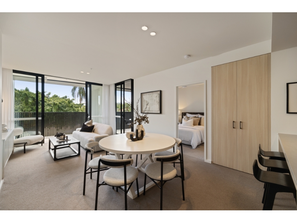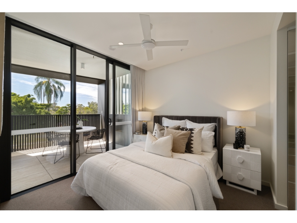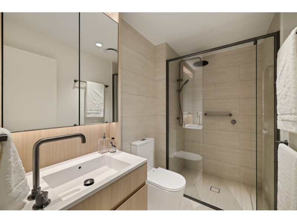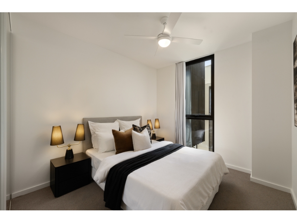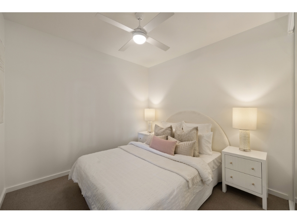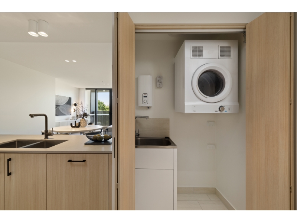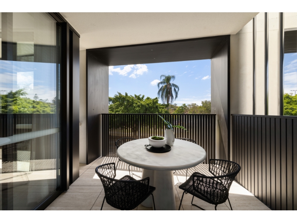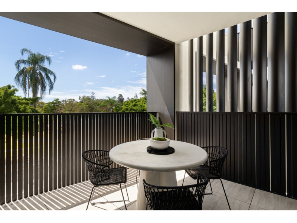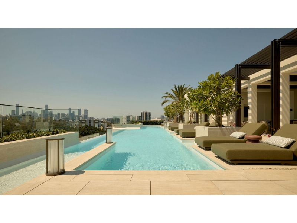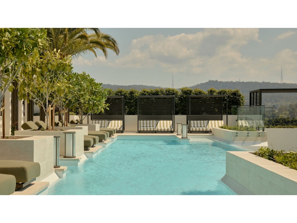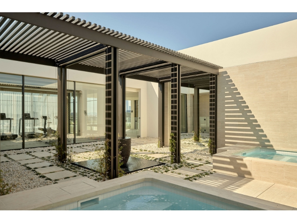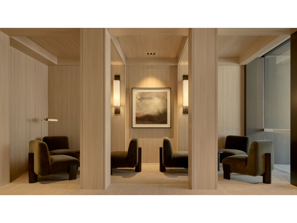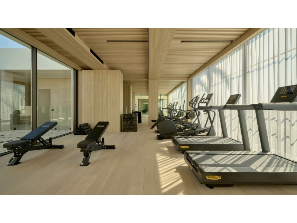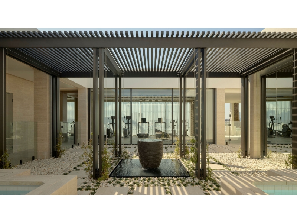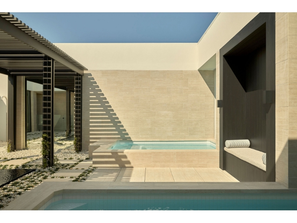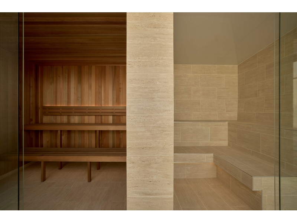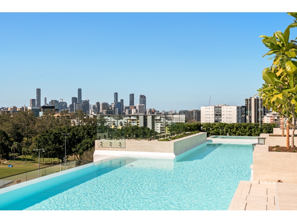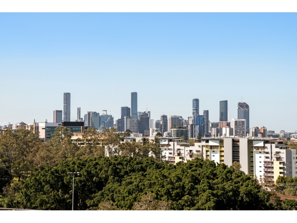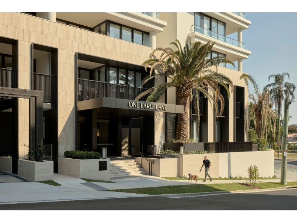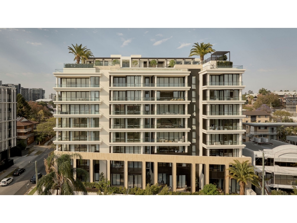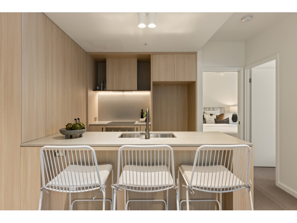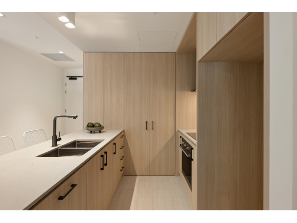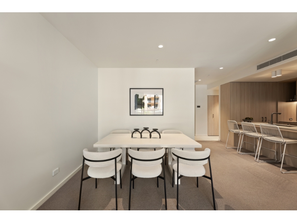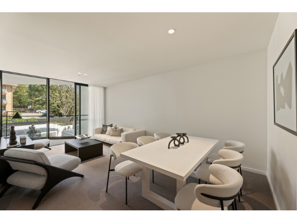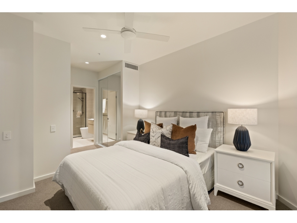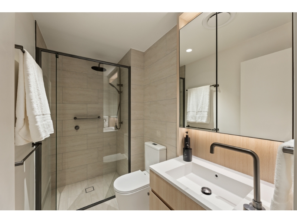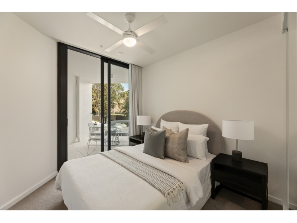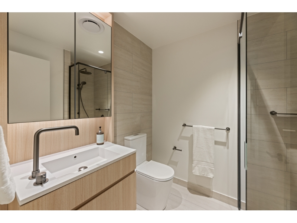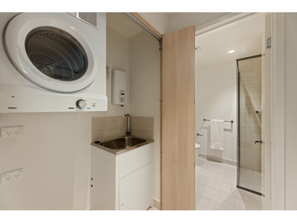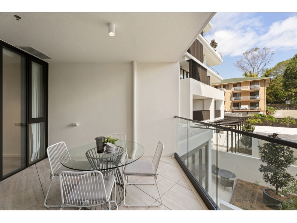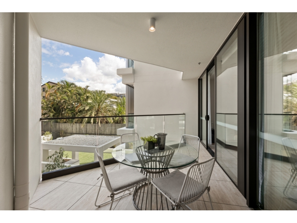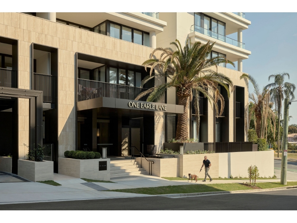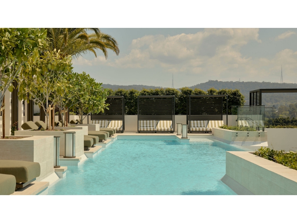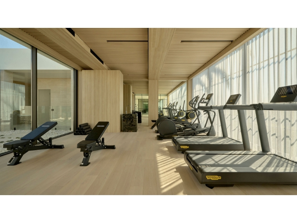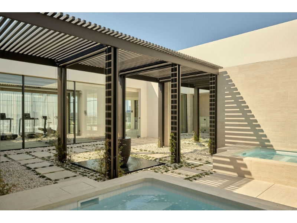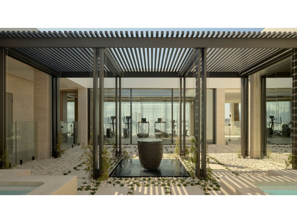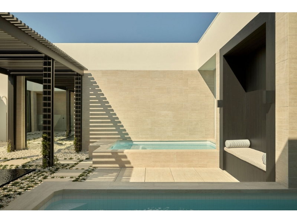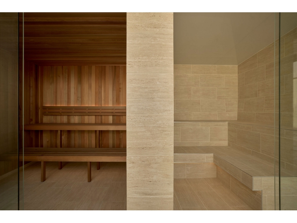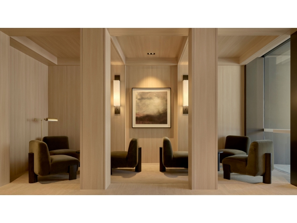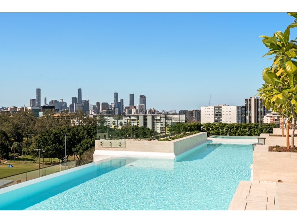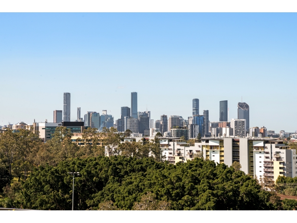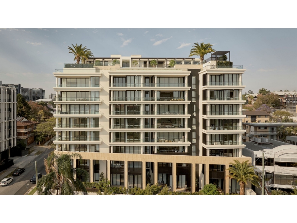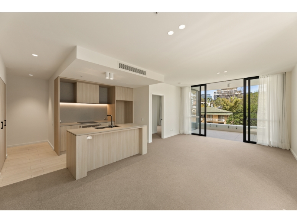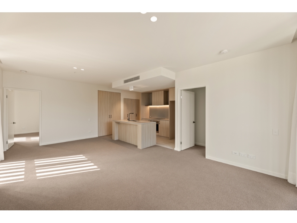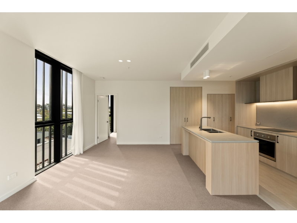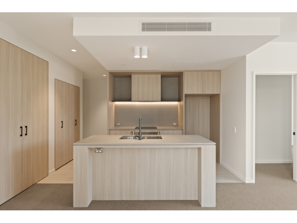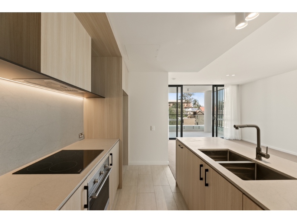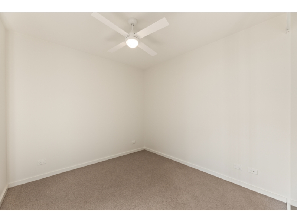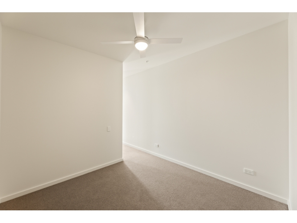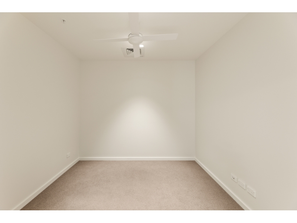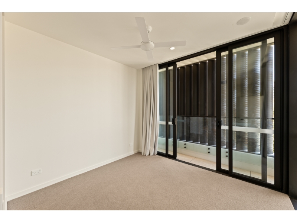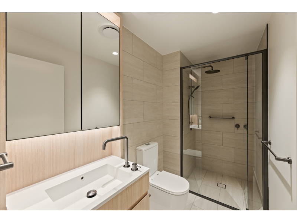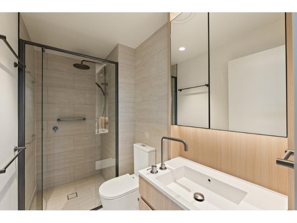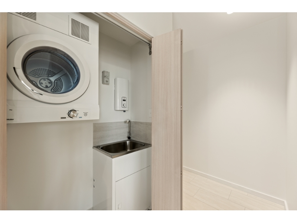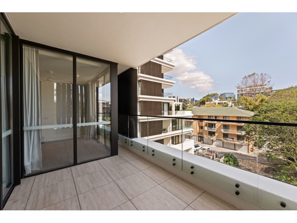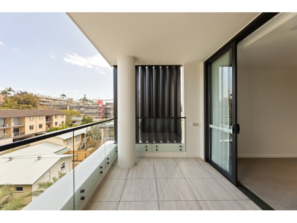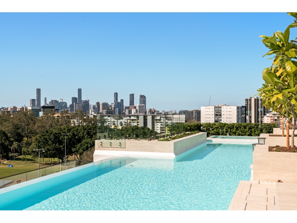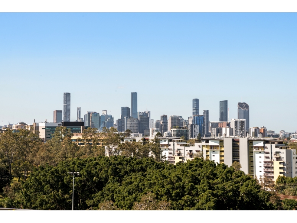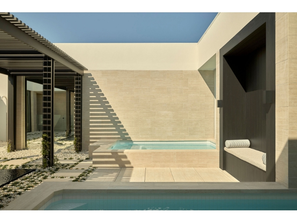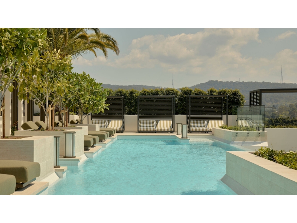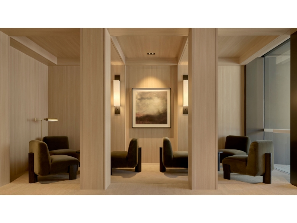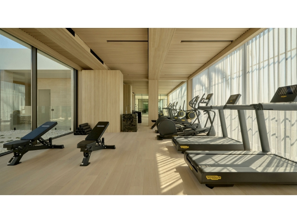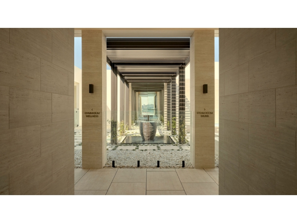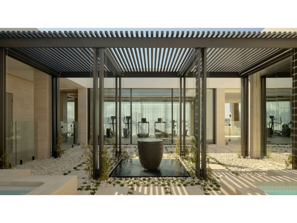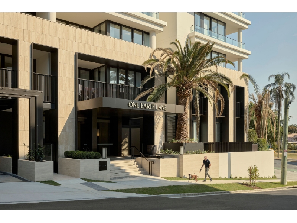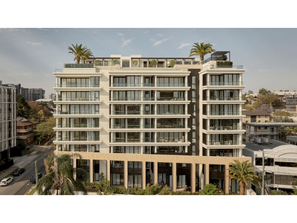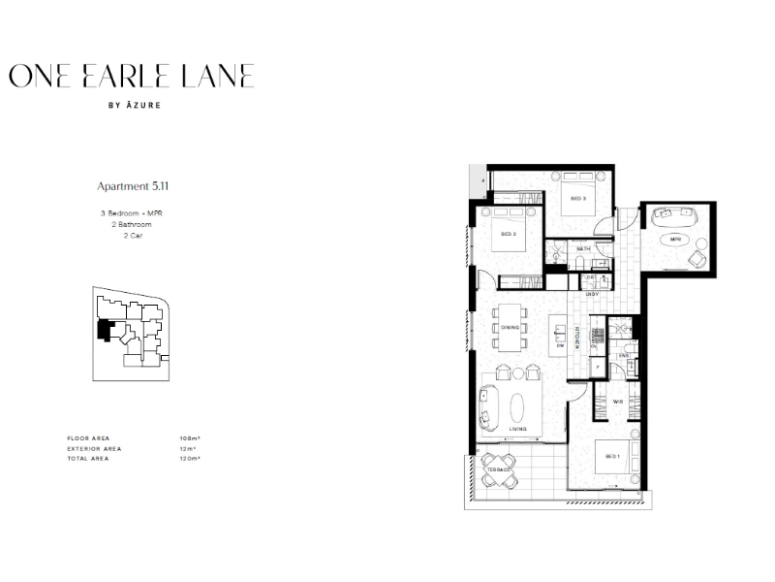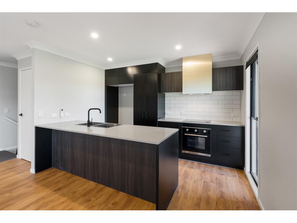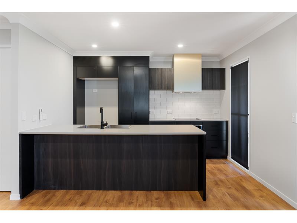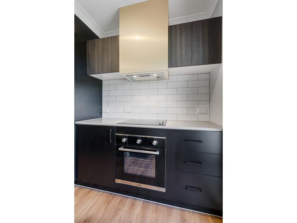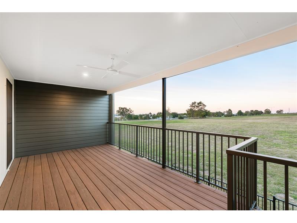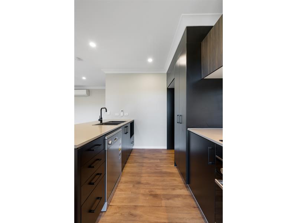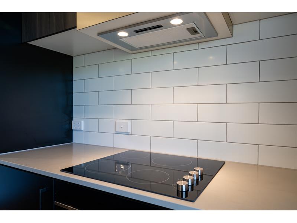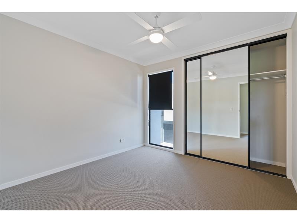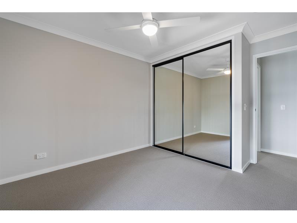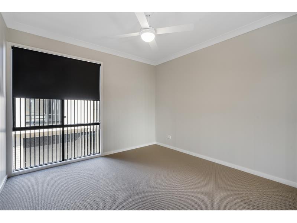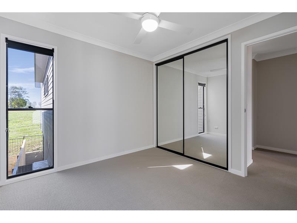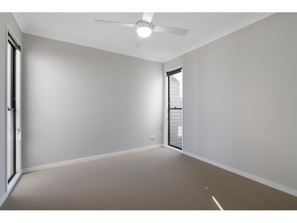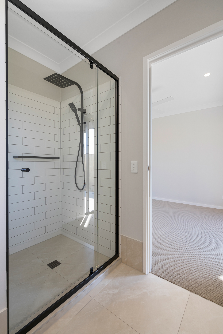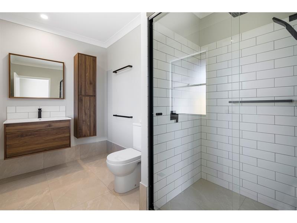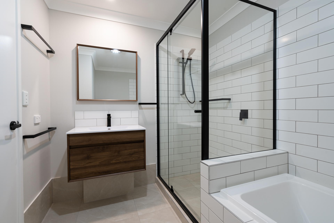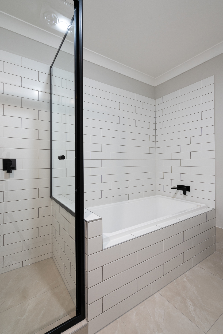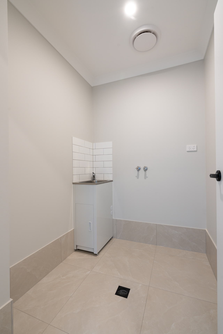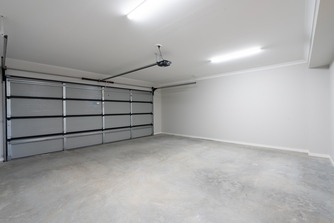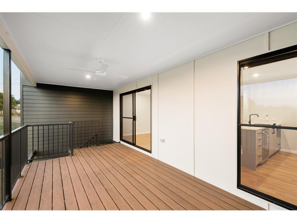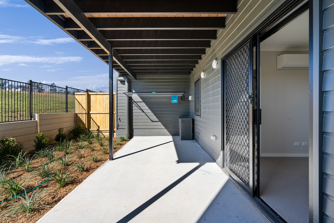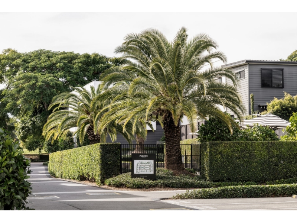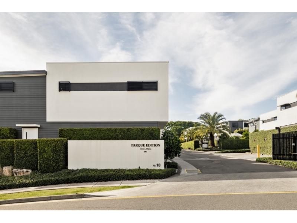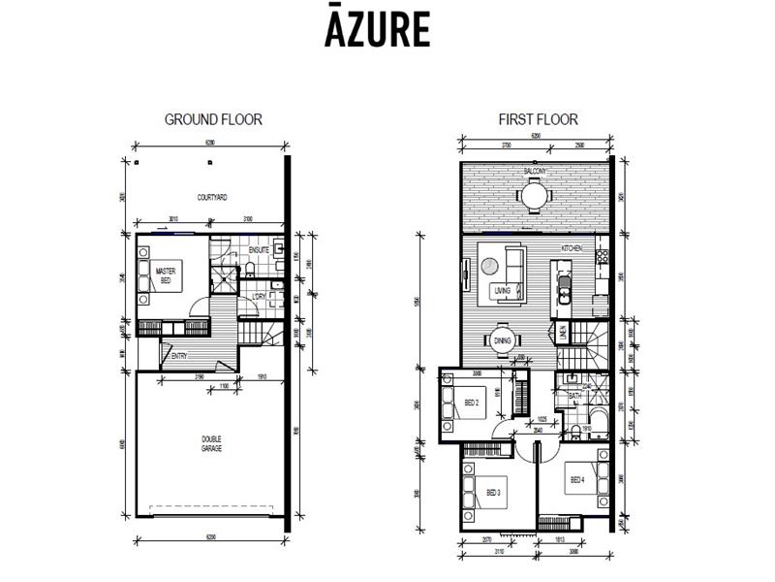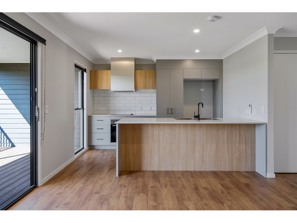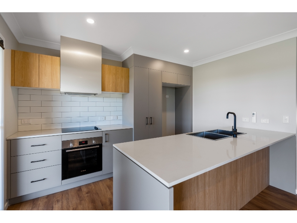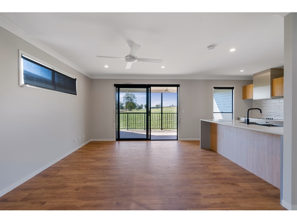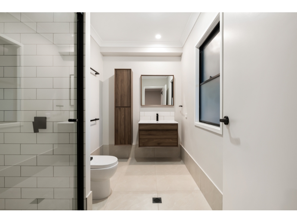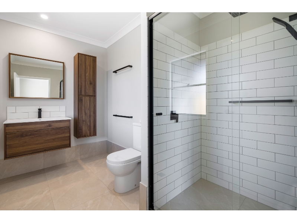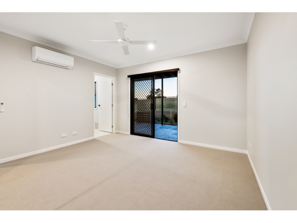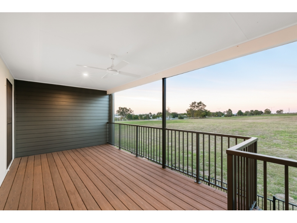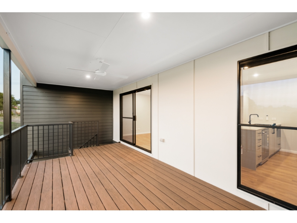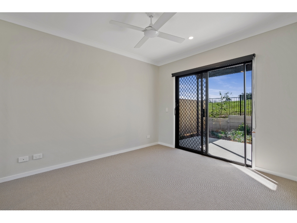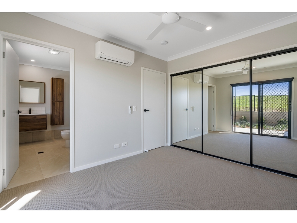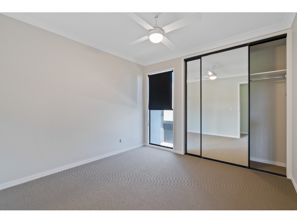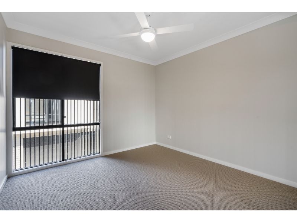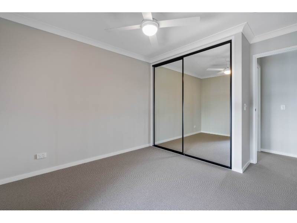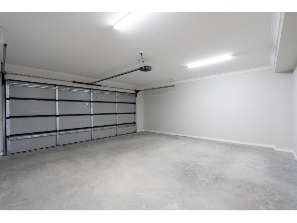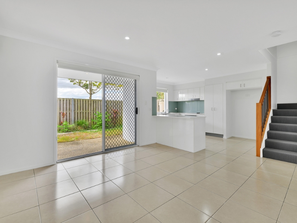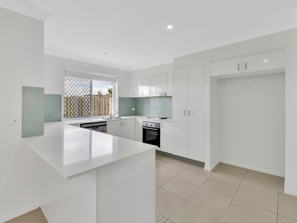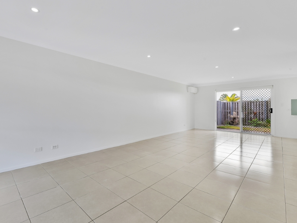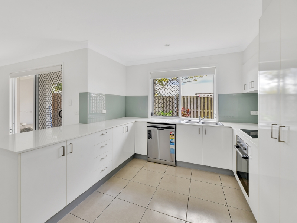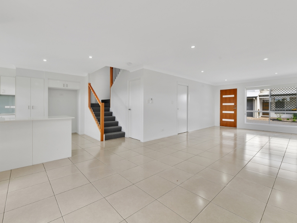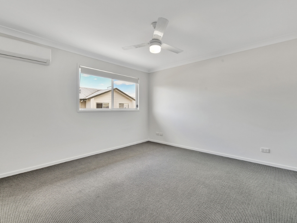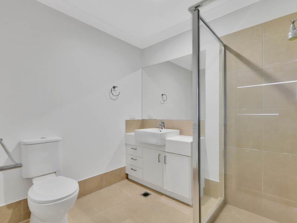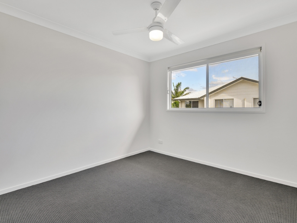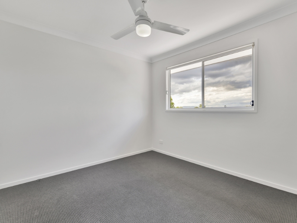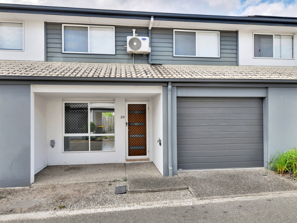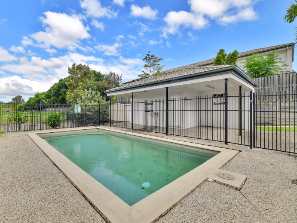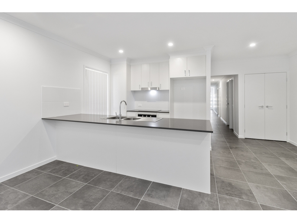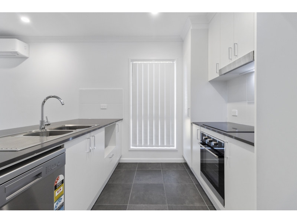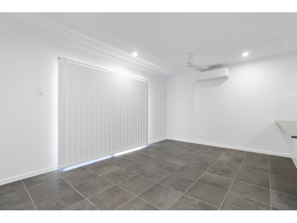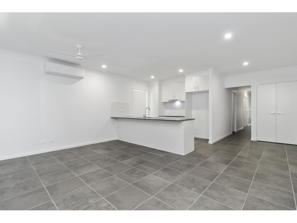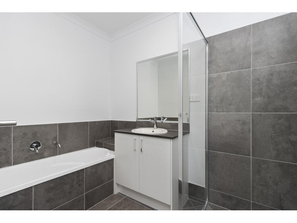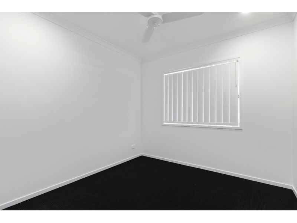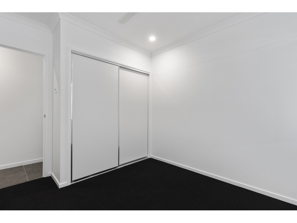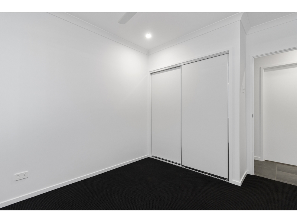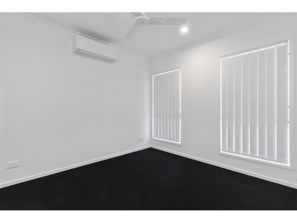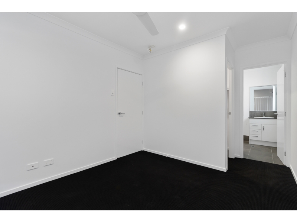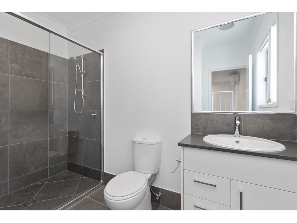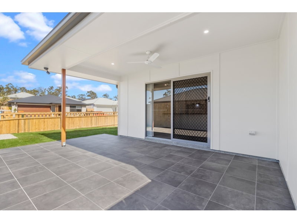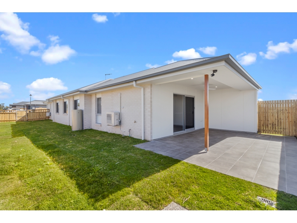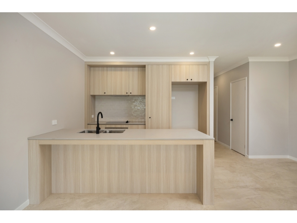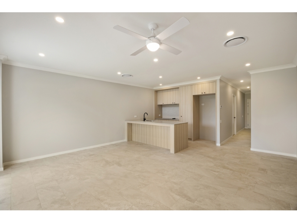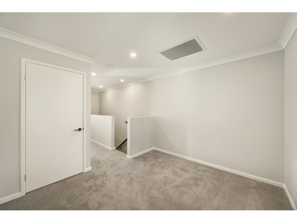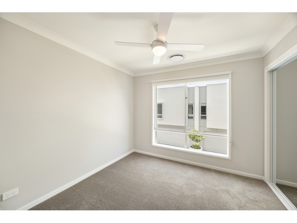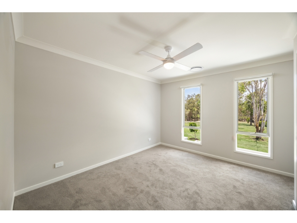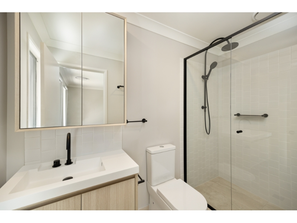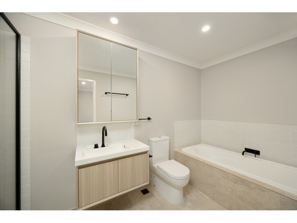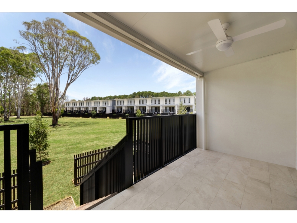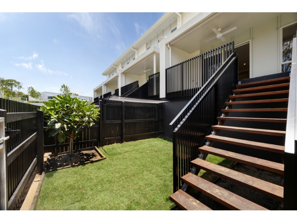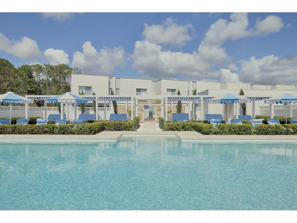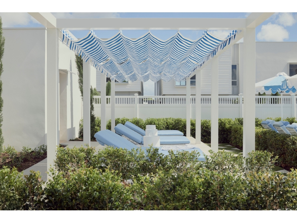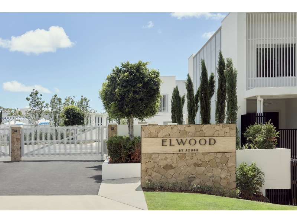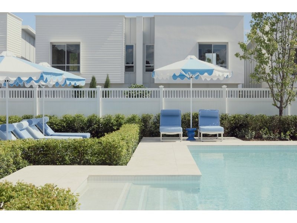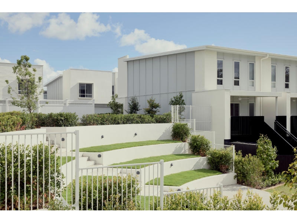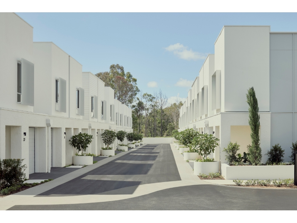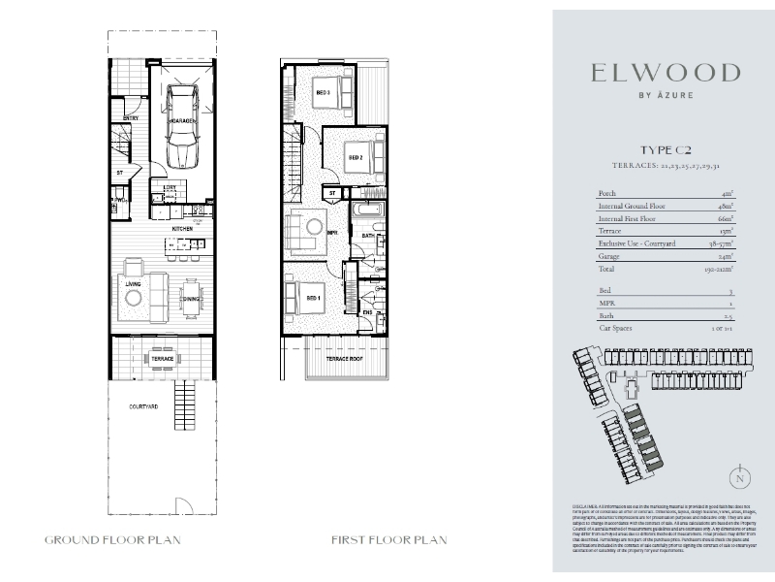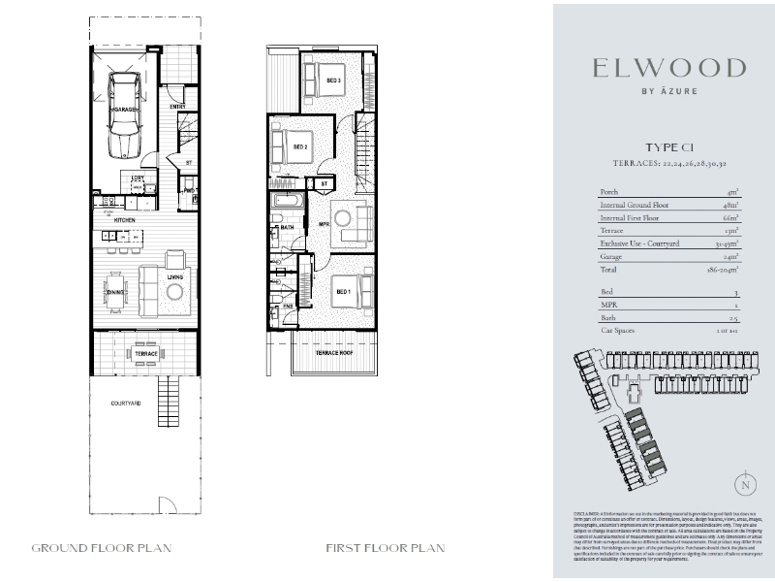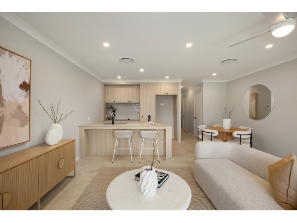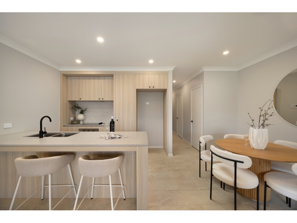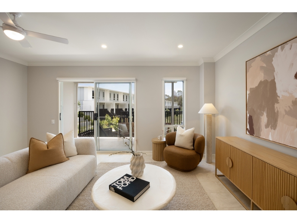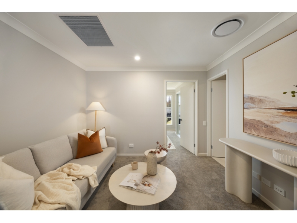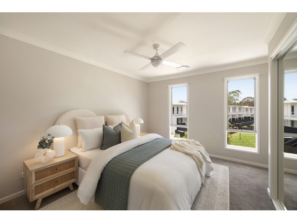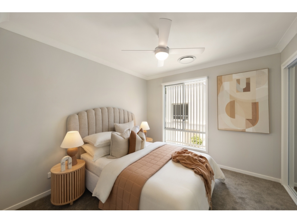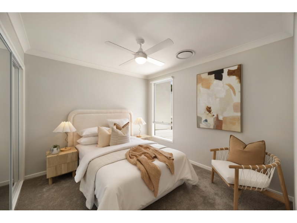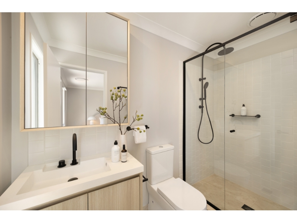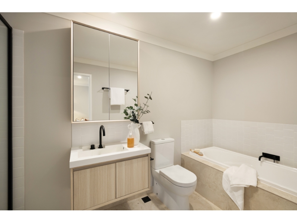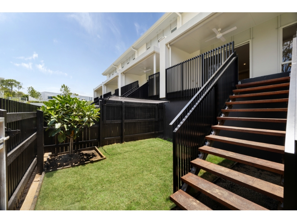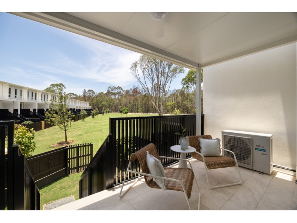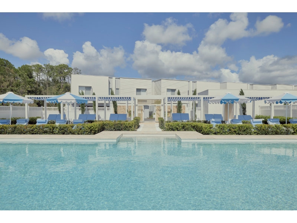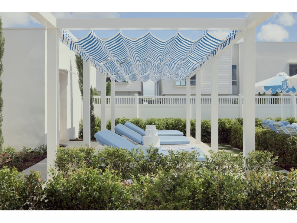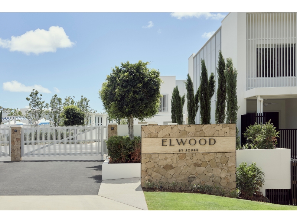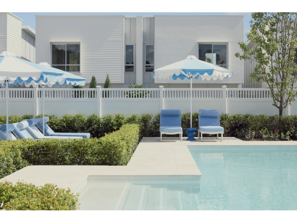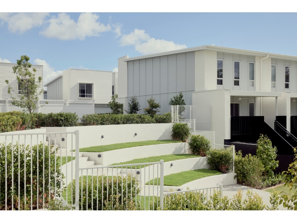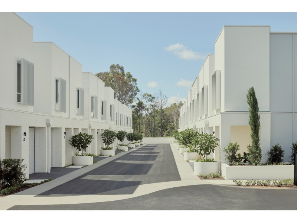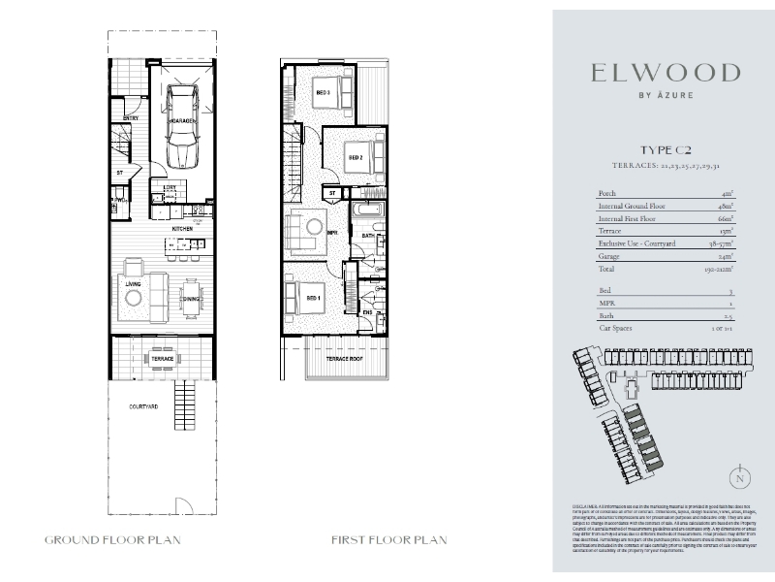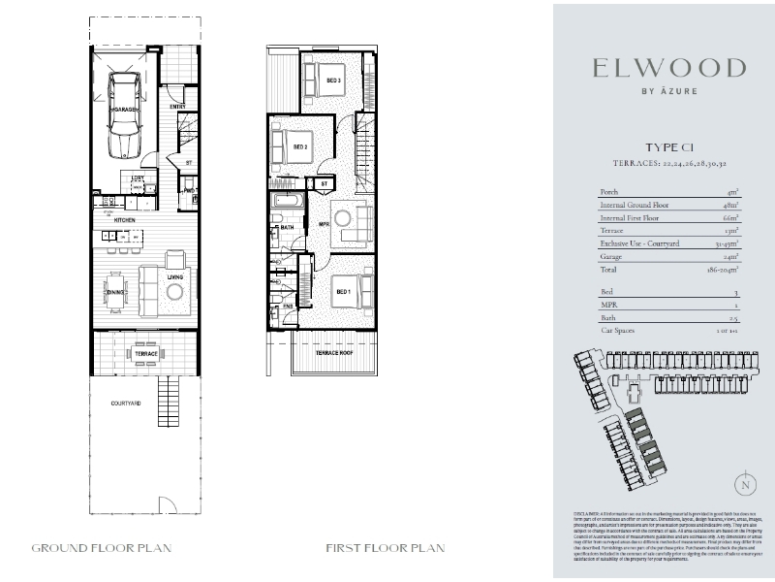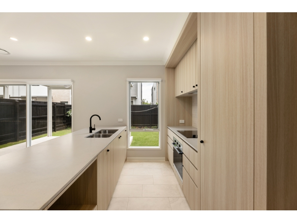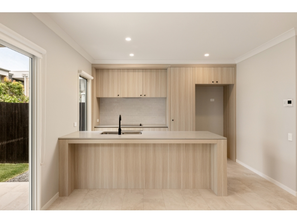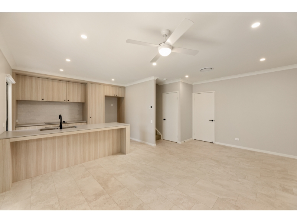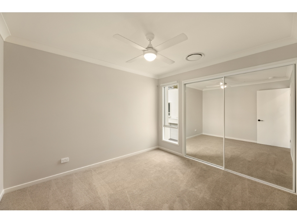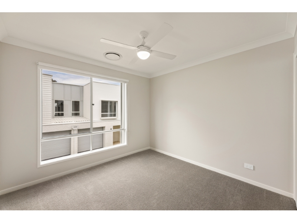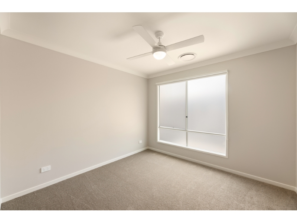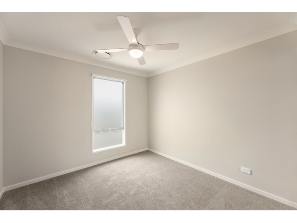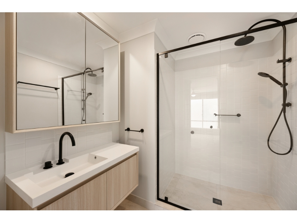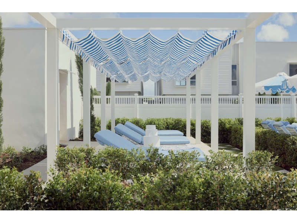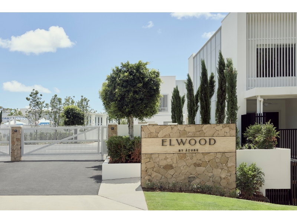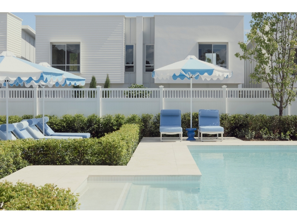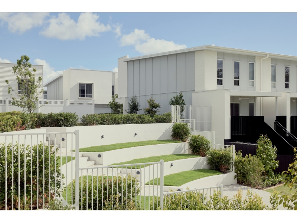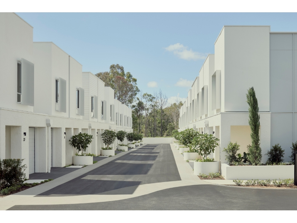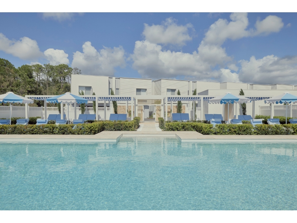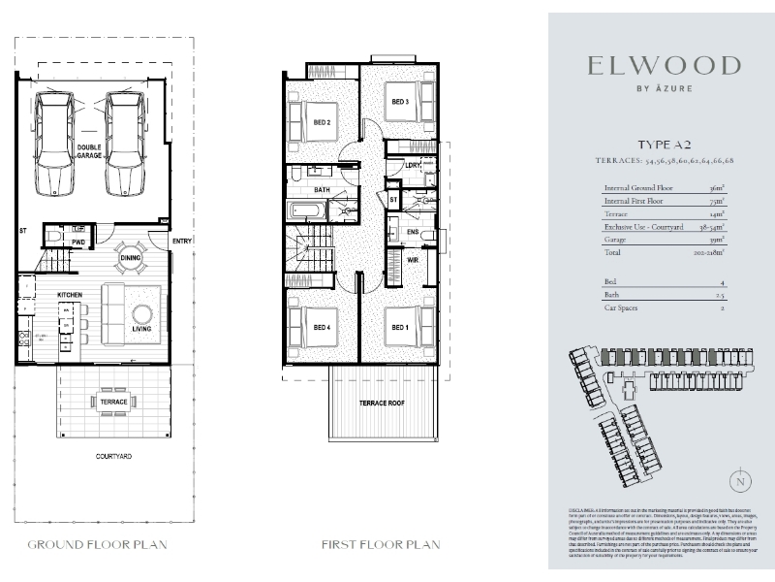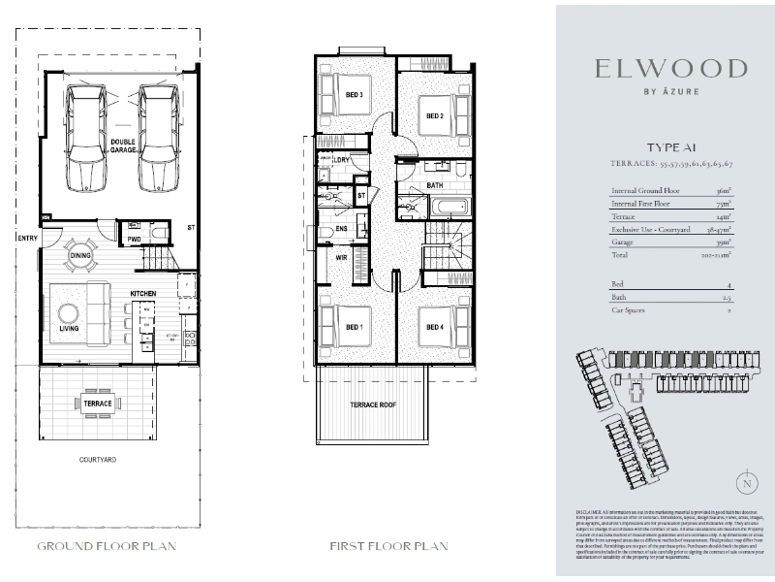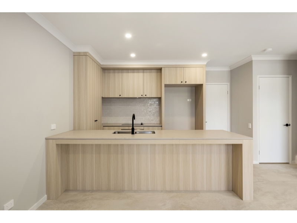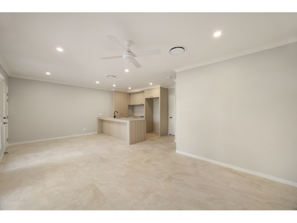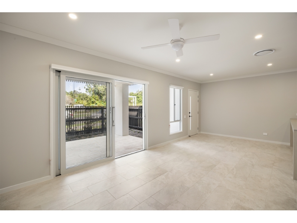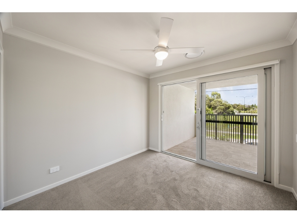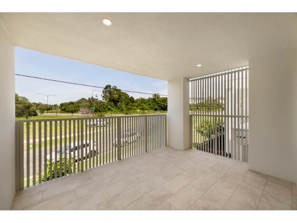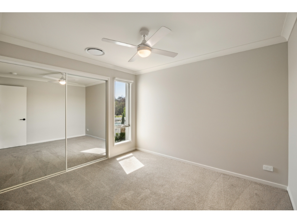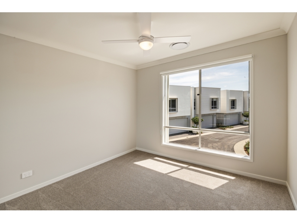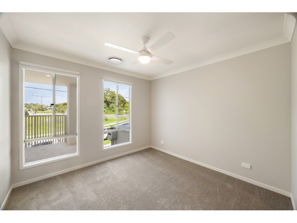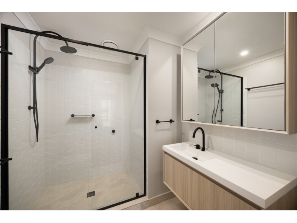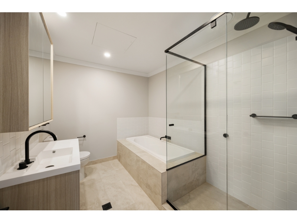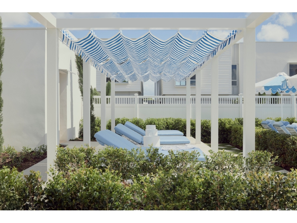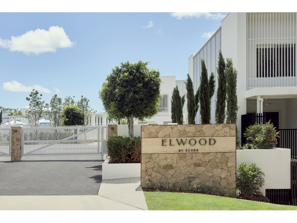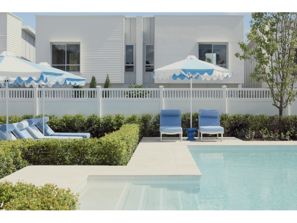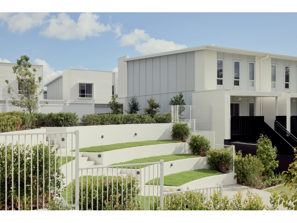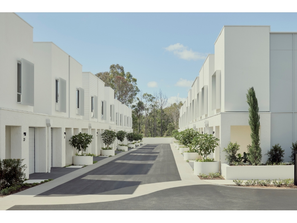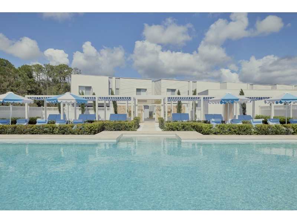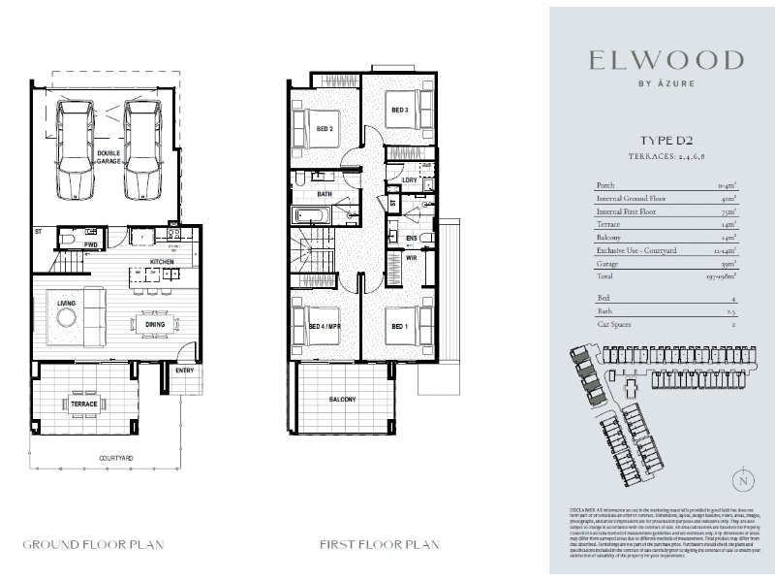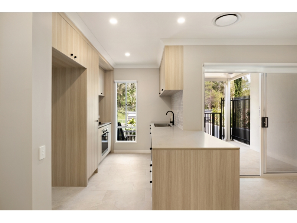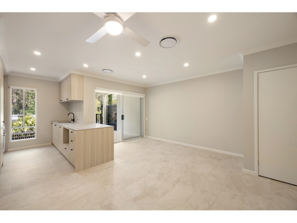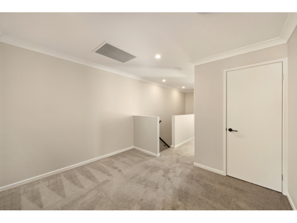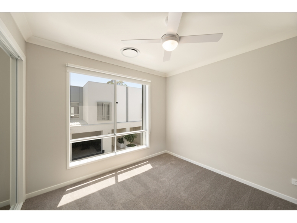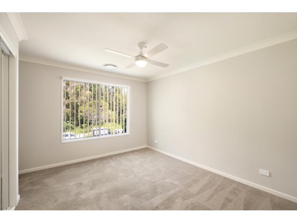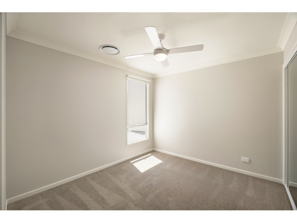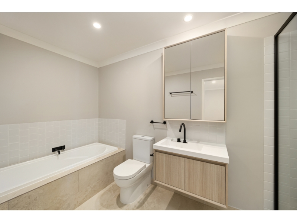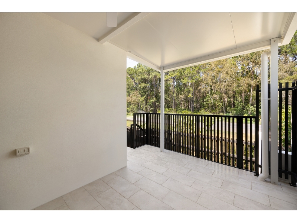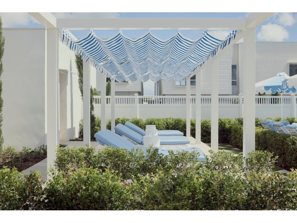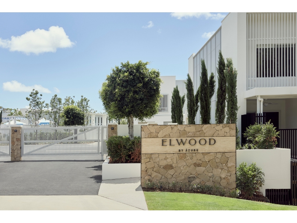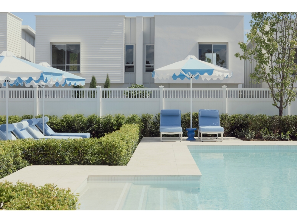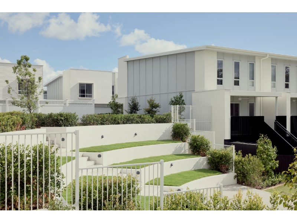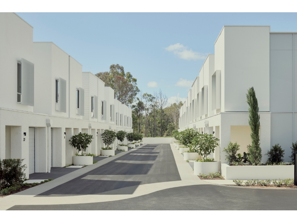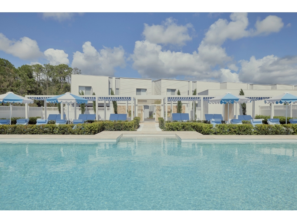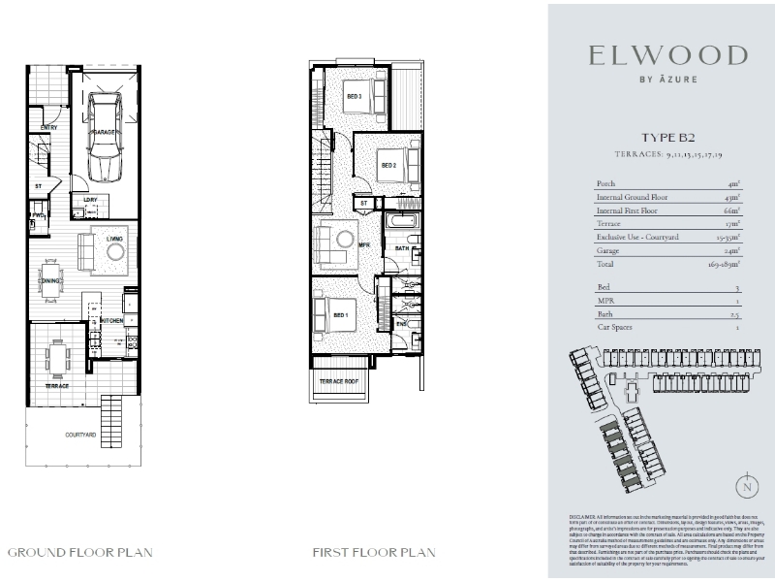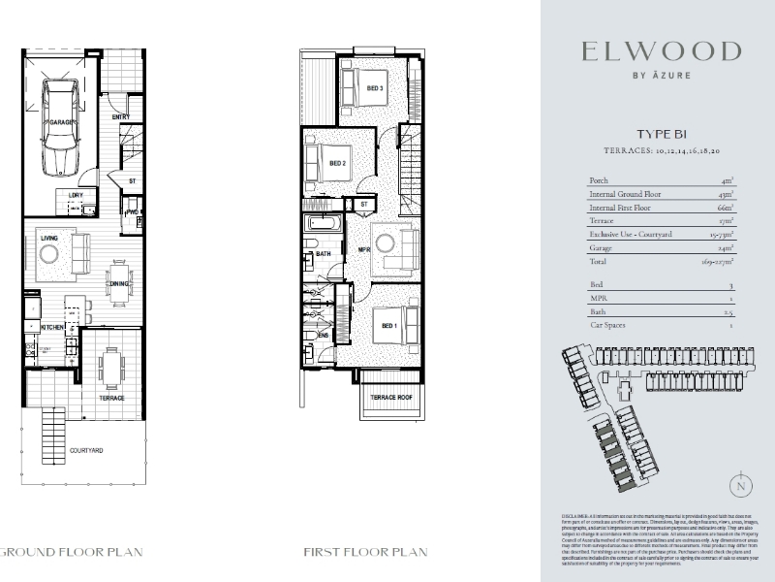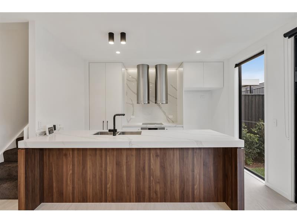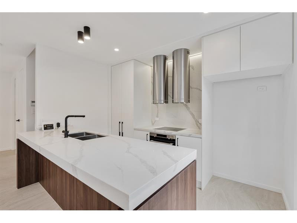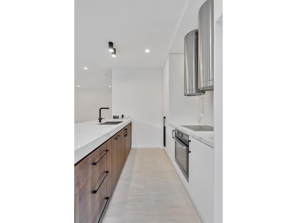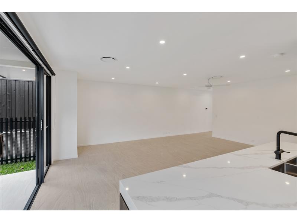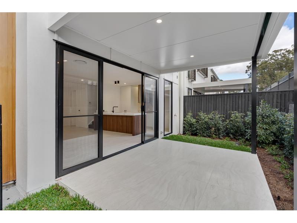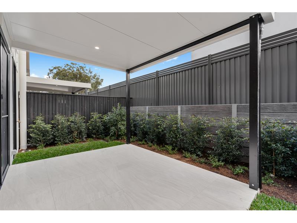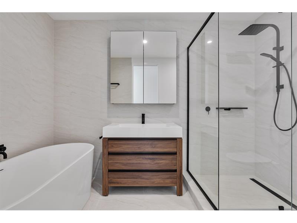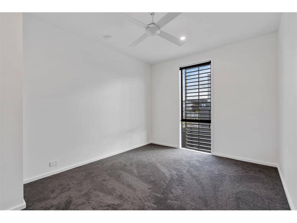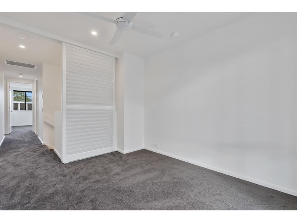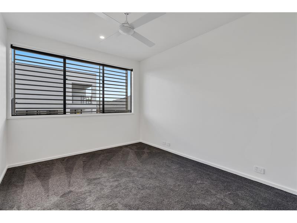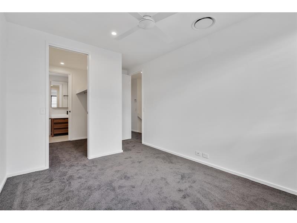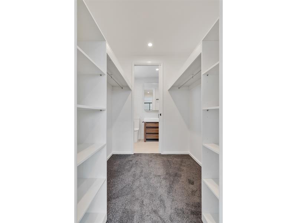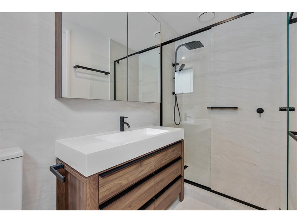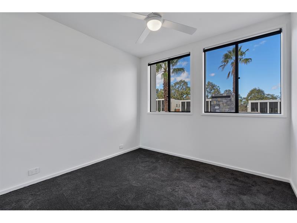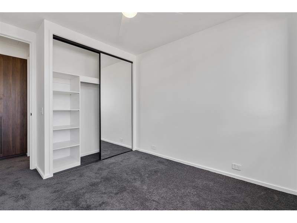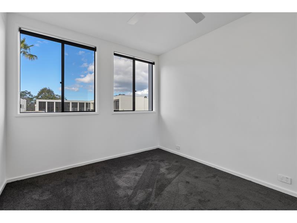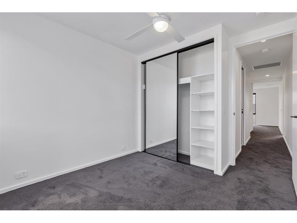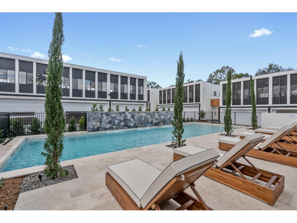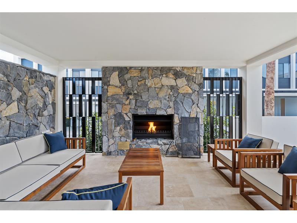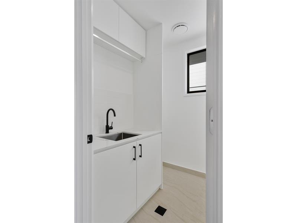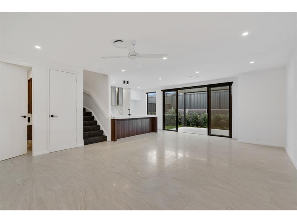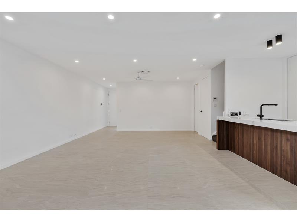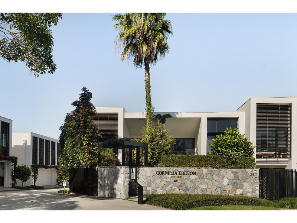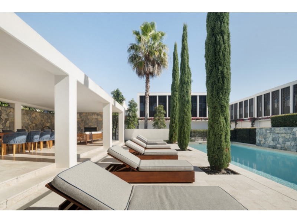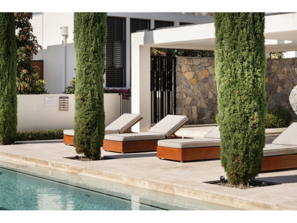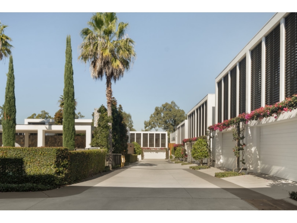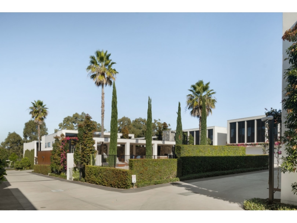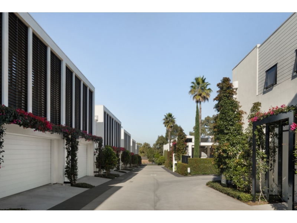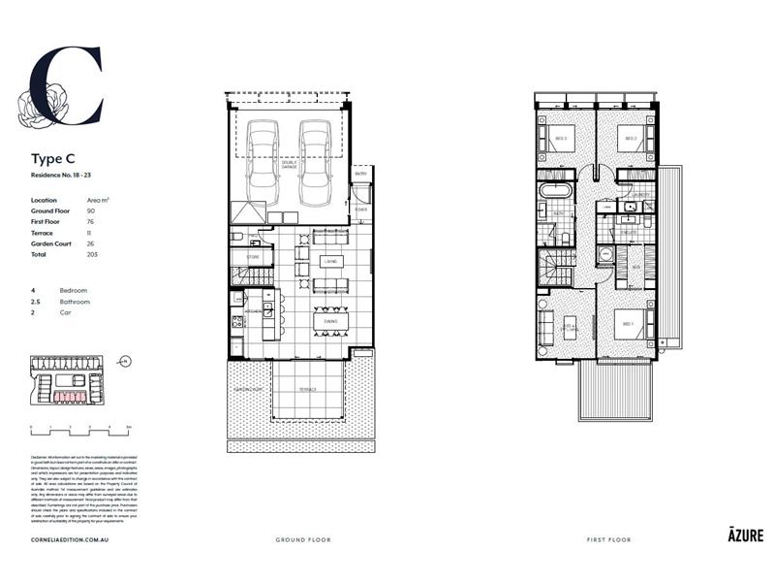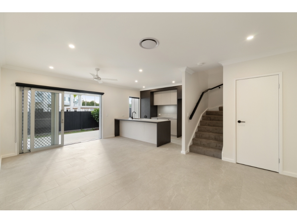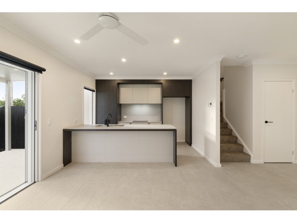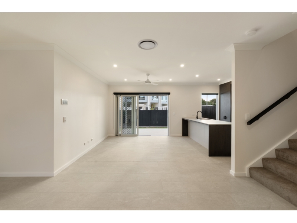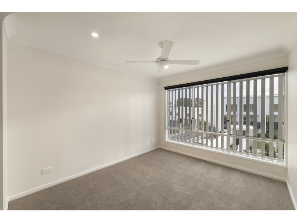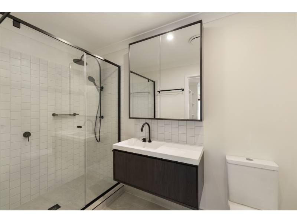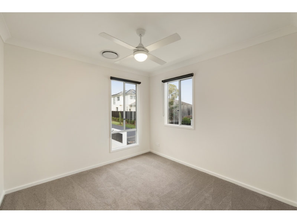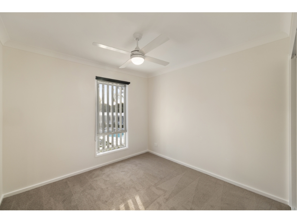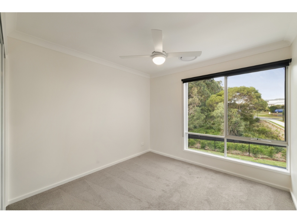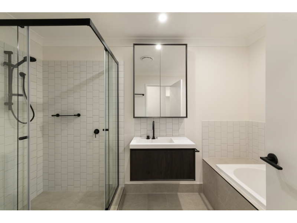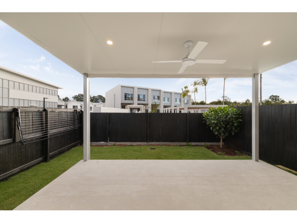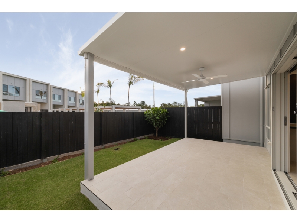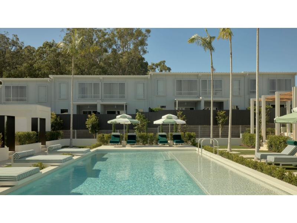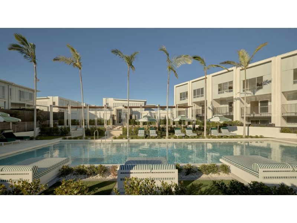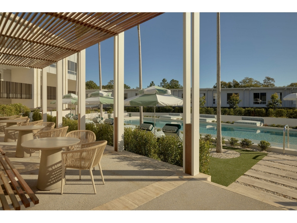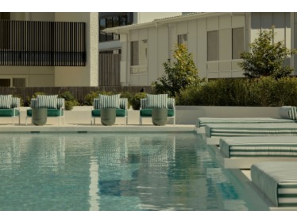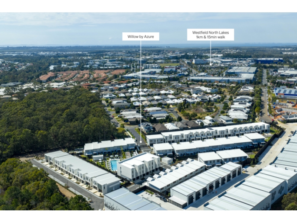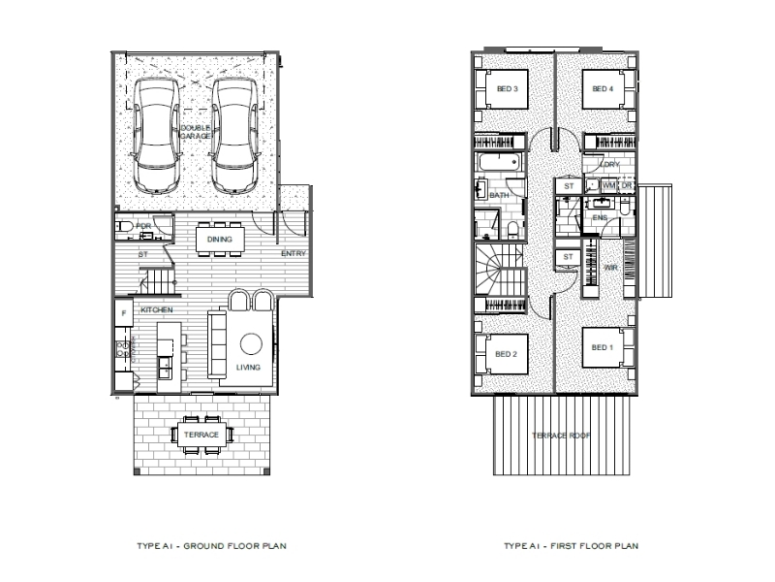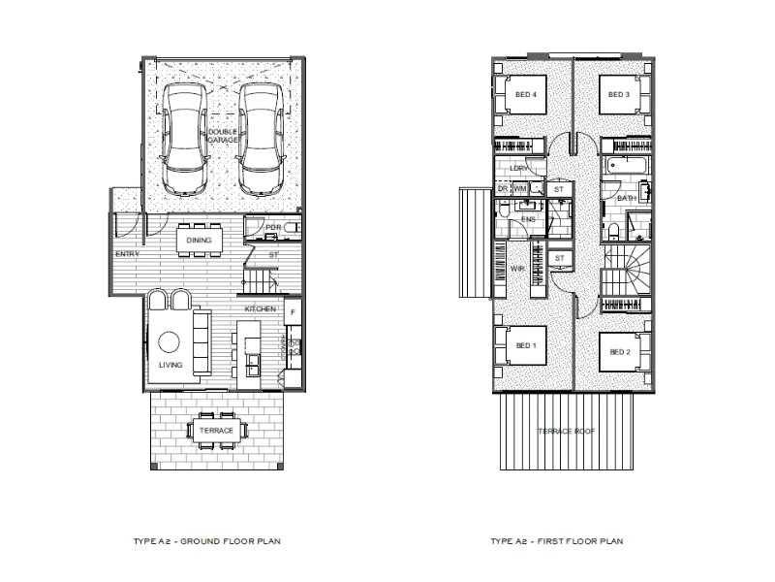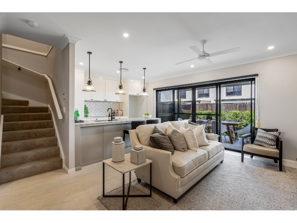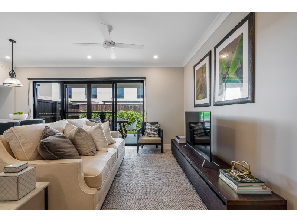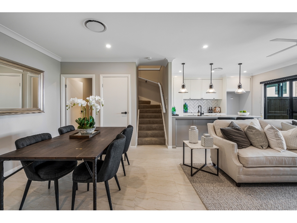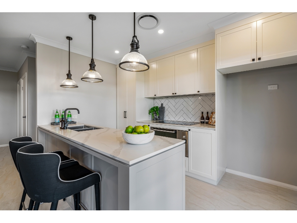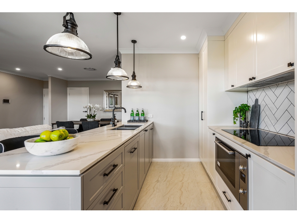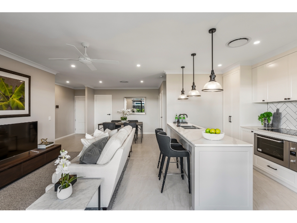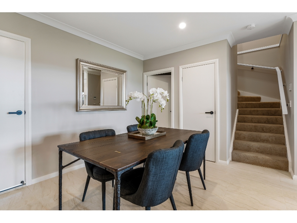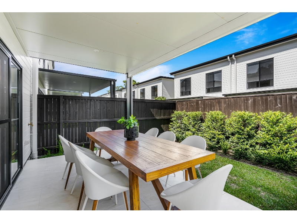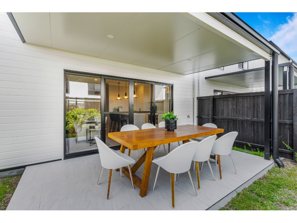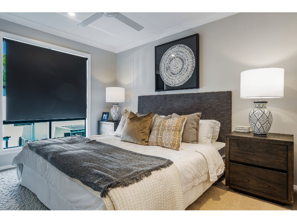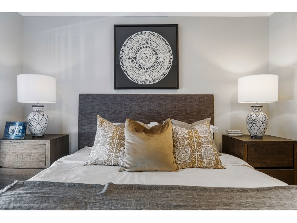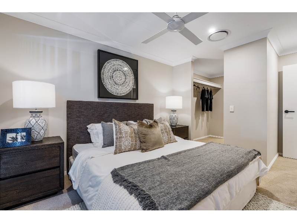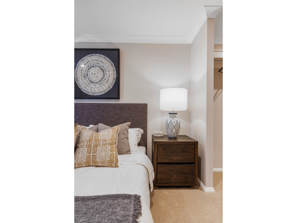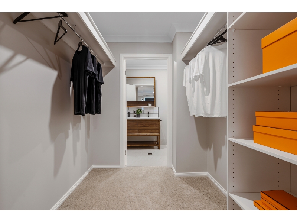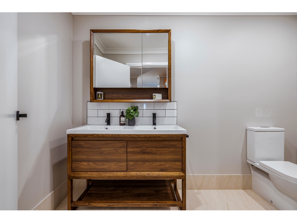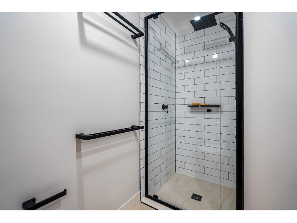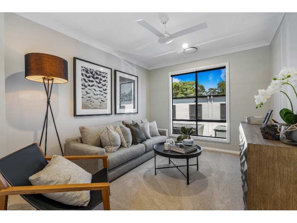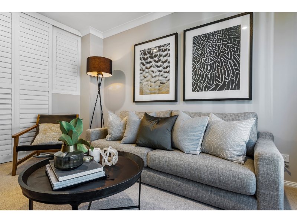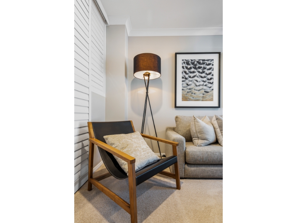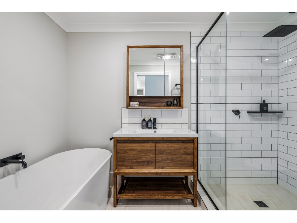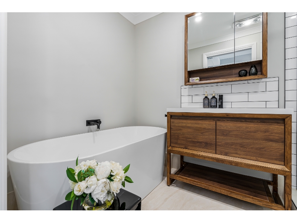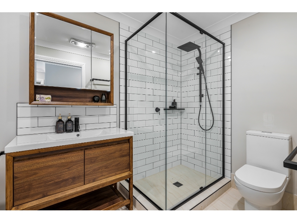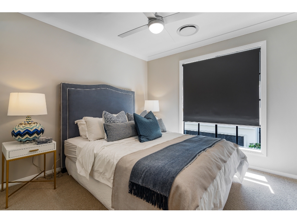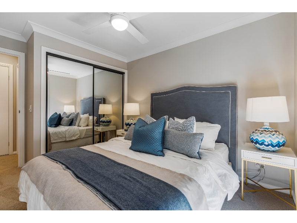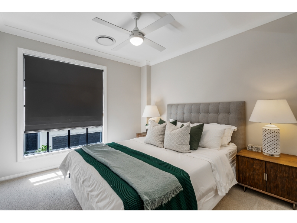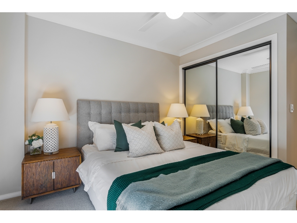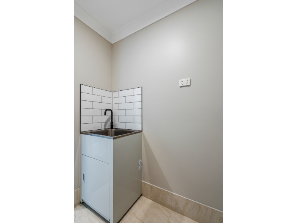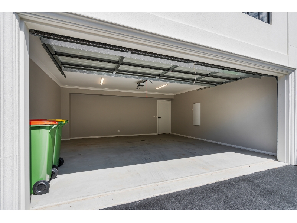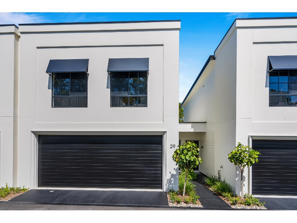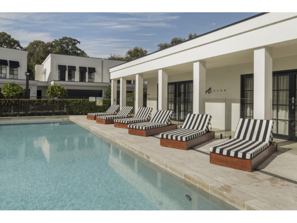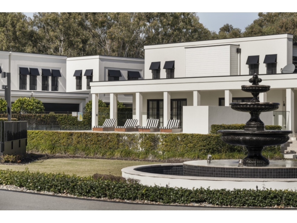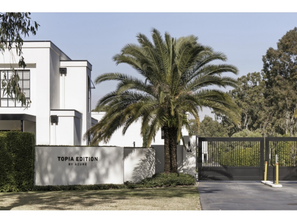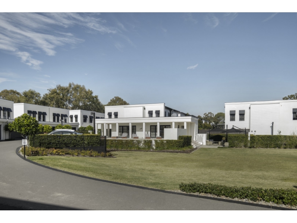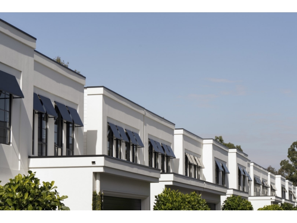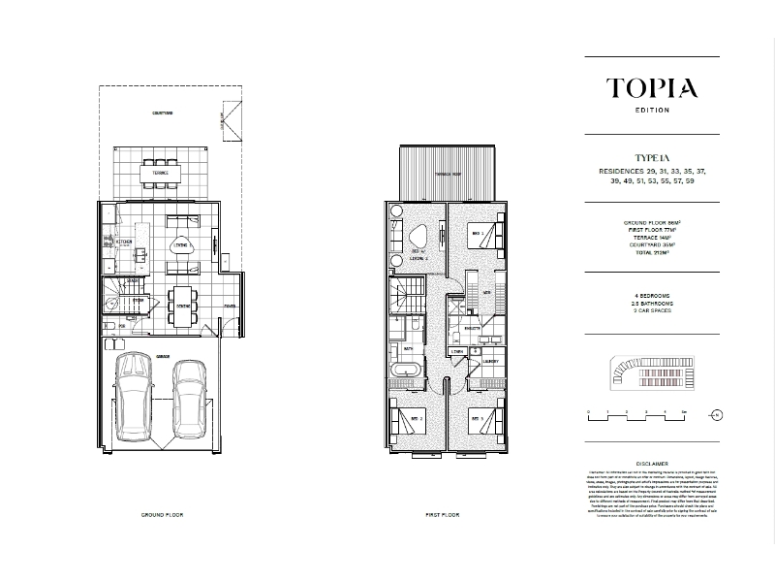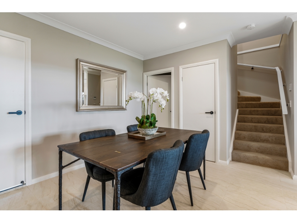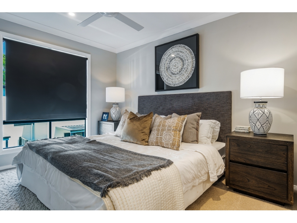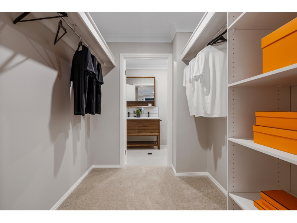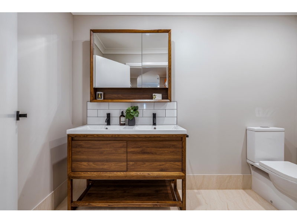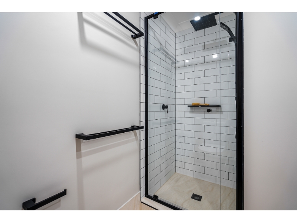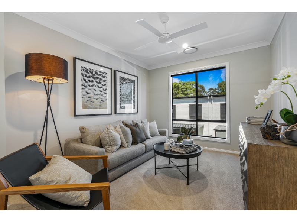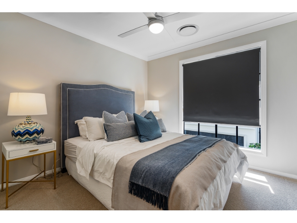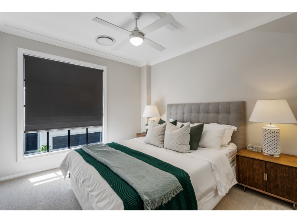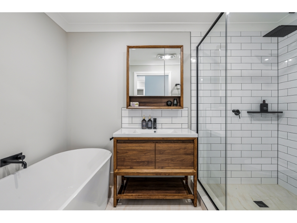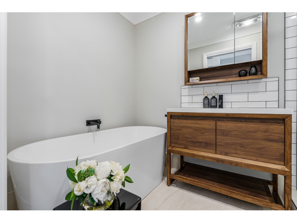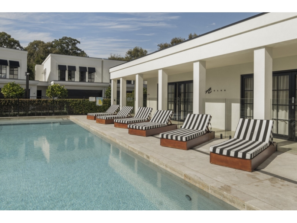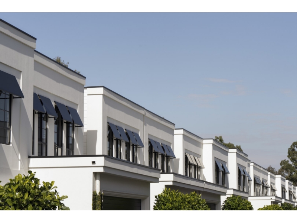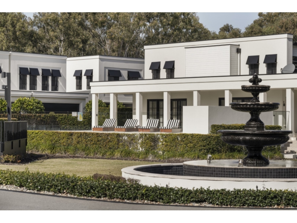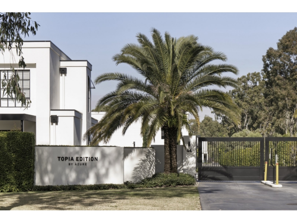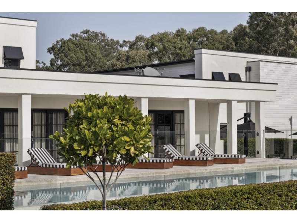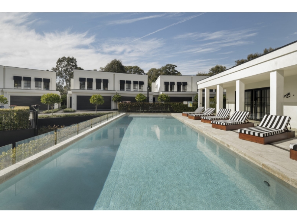
Azure Living Rentals & Applications
Let's find the property you wish to apply for
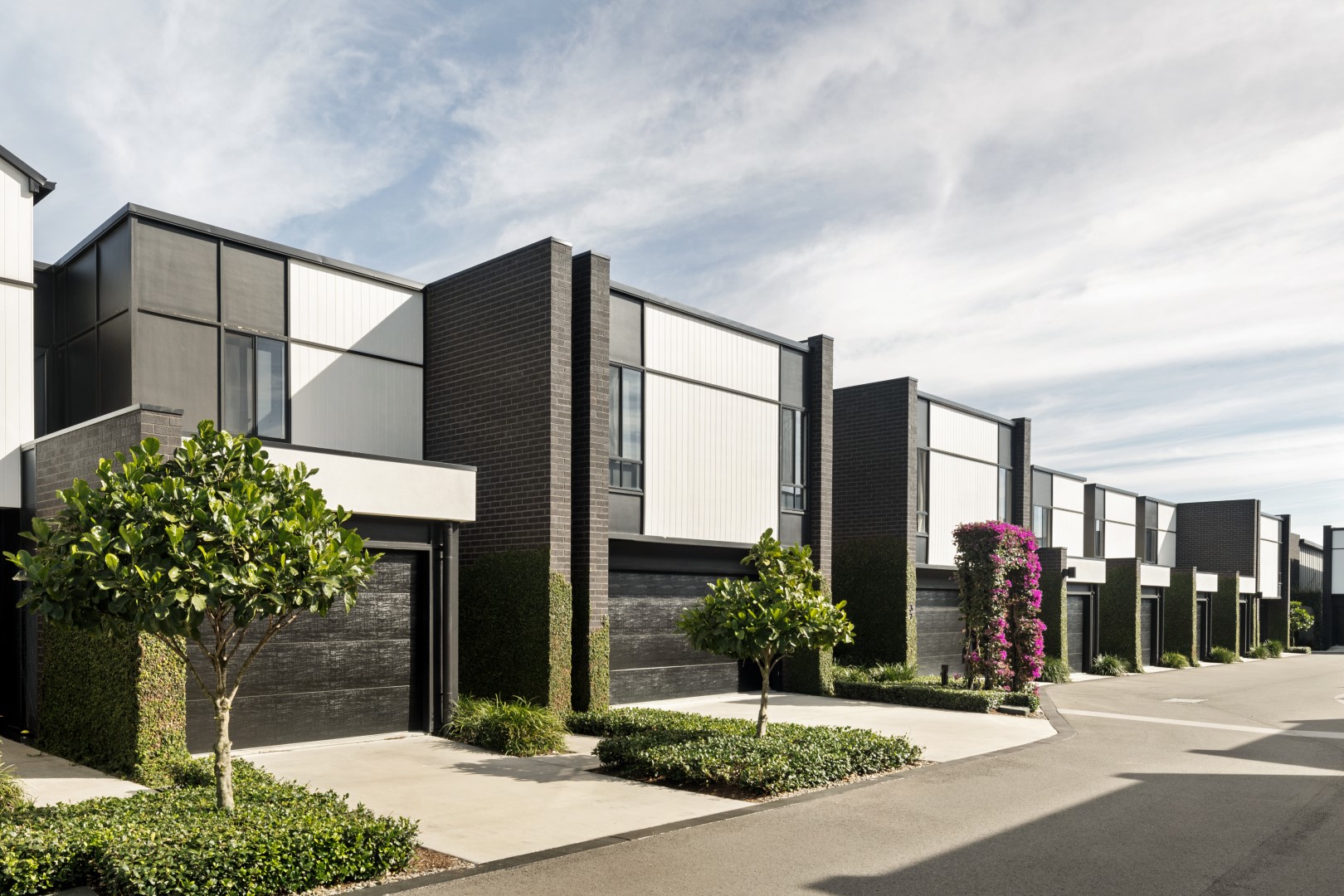
15/2 Castamore Wy, Richlands
Available: 6/03/26
*** Rent is to increase to $730 per week from 25th of November 2026 *** Flora Edition by Azure offers a boutique collection of 50 modern two-storey terrace homes, perfectly positioned in Richlands’ vibrant and growing community. Each residence is designed with contemporary architecture, high-quality finishes, and thoughtful inclusions that cater to your lifestyle needs. Designed to embrace a balance of work, leisure, and lifestyle, Flora Edition is more than a place to live—it’s a place to feel truly at home. Features • 4 bedrooms, 2 bathrooms, 2 parking • Master bedroom with walk-in robe and generous ensuite • Modern open-plan design with stone benchtops and premium finishes • Textured tiles in living areas and plush carpet in bedrooms • Expansive glazing for natural light with privacy screens where needed • Split-system air-conditioning in the living area and master bedroom • Ceiling fans in all bedrooms and living areas • Matte black tapware, door handles, and accessories for a sleek aesthetic • Private, spacious courtyards for outdoor living. AClub Amenities • 20m sparkling pool with sun lounges • Recreational lawn Location • 1.5km to Richlands Train & Bus Station • 5 minutes to major arterials including Centenary Highway, Ipswich Motorway and Logan Motorway • 15km to Brisbane CBD • 14km to the Mater Private Hospital Springfield • 1.3km to Richlands Plaza • 5.2km to Forest Lake Shopping Centre • 13.4km to Orion Springfield Central
Available: 6/03/26
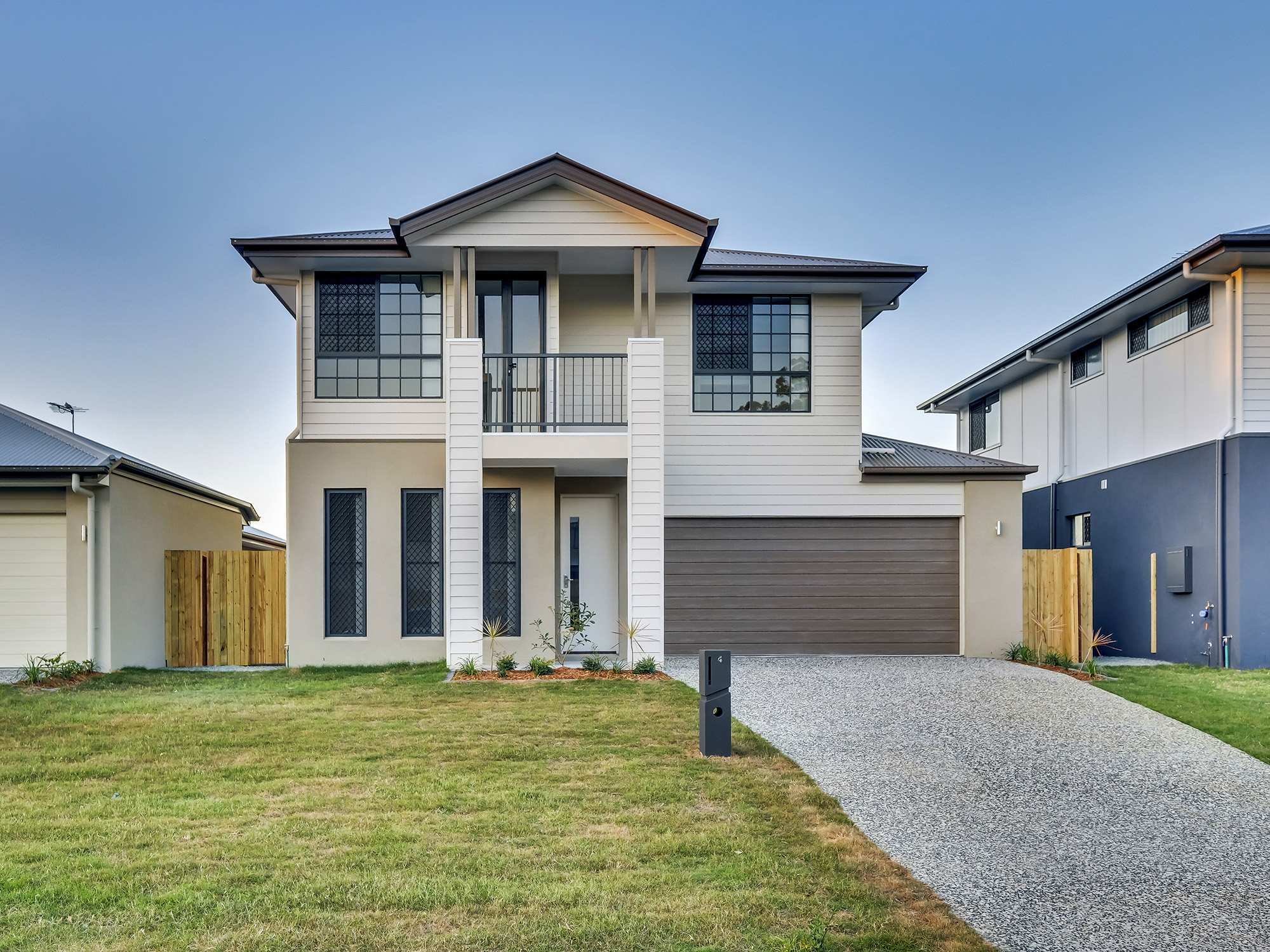
4 Cowlishaw Close, Boondall
Available: 20/03/26
Azure Living is pleased to present to you 4 Cowlishaw Close, Boondall. An amalgamation of functionality and substance, this near-new home with quality fixtures presents; - Open-plan living - Convenient location to public localities - Perfect balance between convenience and relaxation. This low maintenance double story family home is surrounded by Brisbane’s fast expanding Northside suburbs. Features: - Five expansive bedrooms all with built in robes – Master has walk in robe and ensuite - A second master bedroom with ensuite on the ground level - A spacious family room that can also be used a second lounge area/multi-purpose area - Modern bathrooms with quality stainless fixtures - Quality open-plan kitchen with stone benchtops and upgraded stainless steel appliances with gas cooking - Open plan living and dining spilling to covered outdoor entertainment area - Full ducted air conditioning - Ceilings fans throughout - Water point for fridge - Large backyard - Remote lock up double garage Location: - 16km from Brisbane CBD - 13km to Brisbane Airport - Conveniently located between two railway stations - Located near excellent state & private schools, including St Joseph Nudgee College - Many outdoor activity options located nearby including playgrounds, walking & cycling tracks, and the stunning 27 hole Virginia Champion Golf Course. Book an inspection today to avoid missing out. *Photos are indicative only, please inspect prior to applying*
Available: 20/03/26
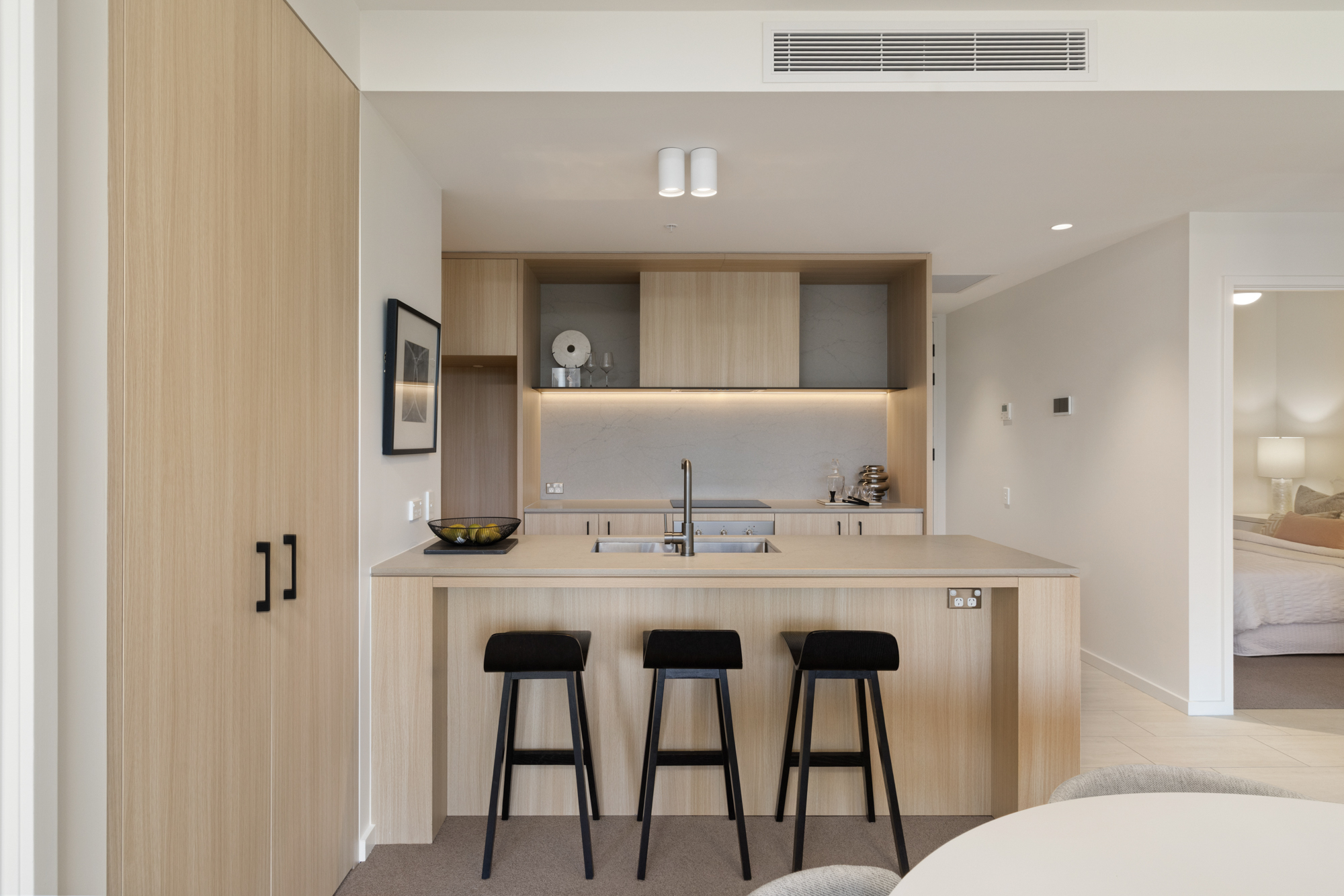
203/1 Earle Lane, Toowong
Available: 20/01/26
Positioned on the corner of Sylvan Road and Earle Lane, this landmark building balances modern minimalism with classic influences, creating a refined and inviting atmosphere. Achieve a balanced lifestyle with the rooftop wellness facilities, curating your own personalised wellness experience. Indulge and unwind in the idyllic space designed for your health and well-being. The facilities include a private dining area, cinema, gym, yoga studio, sauna, steam room, hot and cold plunges and a 25m heated lap pool. Located adjacent to Toowong Memorial Park, One Earle Lane is just a short stroll from lively cafes, boutique shopping, and the Brisbane River. With effortless connectivity less than 5km from the CBD, 400m from Toowong Train Station, and easy access to the City Cat ferry terminal and river loop cycling and running track, the convenience of this location is unmatched. Features • 3 bedroom, 2 bathroom, 1 parking • Open-plan living and dining areas • Designer kitchen with stone benchtops and Ilve appliances • Master bedroom with built-in-robe & ensuite • Premium-grade carpet throughout, tiles to wet areas • Ducted reverse cycle air-conditioning • Ceiling fans to all bedrooms and living areas • Large outdoor terrace, perfect for entertaining AClub Amenities • 25m heated lap pool • Private dining room with full chefs’ kitchen • Cinema • Gym with yoga studio • Sauna and steam room • Hot and cold plunges • Covered BBQ areas • Work from home facilities • Building concierge Location • Adjacent to Toowong Memorial Park • Short stroll to lively cafes, boutique shopping, and the Brisbane River • Effortless connectivity less than 5km from Brisbane CBD • 400m from Toowong Train Station • 500m to the Regatta Ferry and City Cat Terminal • 3km to The University of Queensland, St Lucia Campus • Close to the river loop cycling and running track Apply now to avoid missing out.
Available: 20/01/26
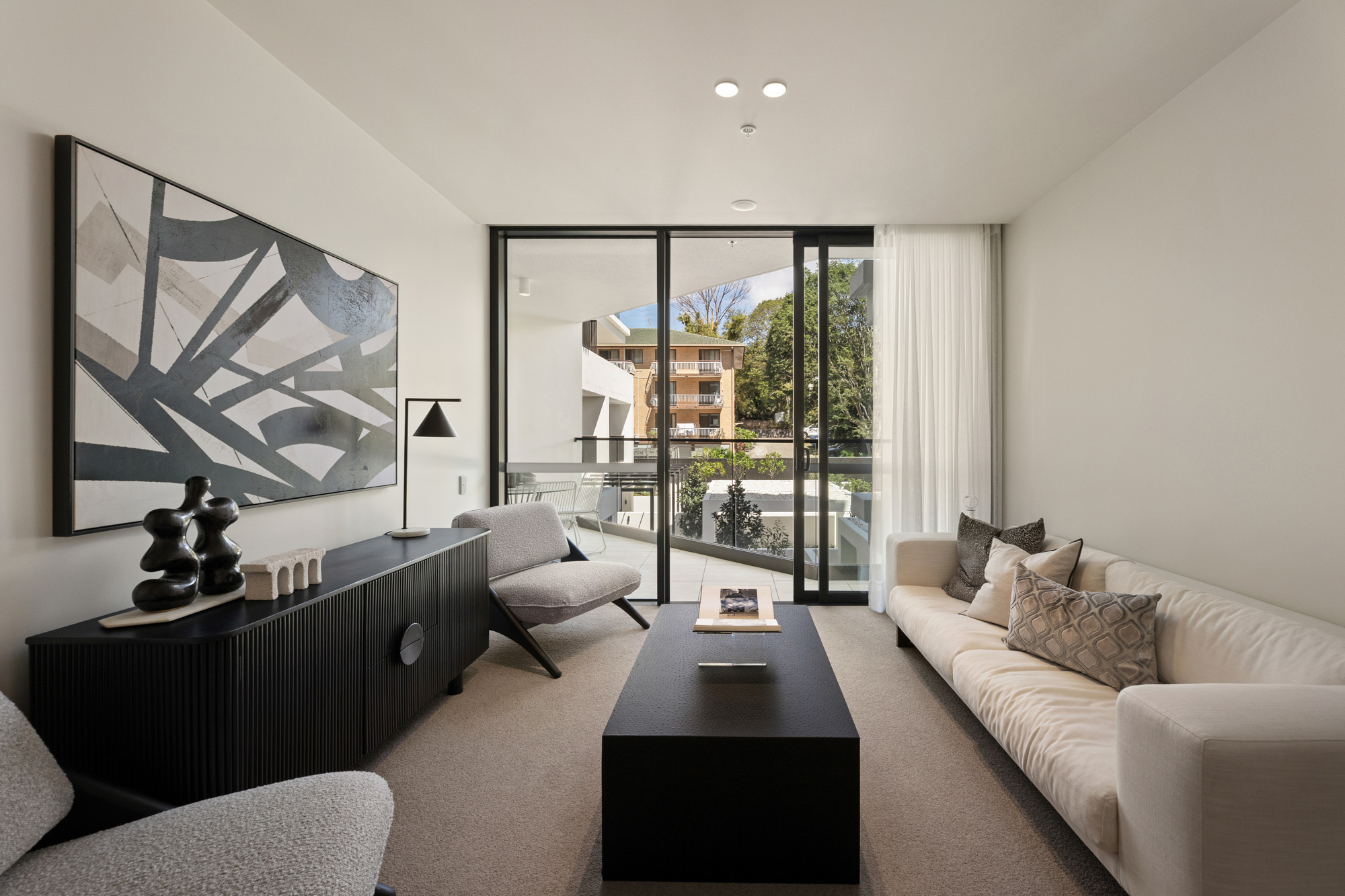
804/1 Earle Lane, Toowong
Available: 6/01/26
Positioned on the corner of Sylvan Road and Earle Lane, this landmark building balances modern minimalism with classic influences, creating a refined and inviting atmosphere. Achieve a balanced lifestyle with the rooftop wellness facilities, curating your own personalised wellness experience. Indulge and unwind in the idyllic space designed for your health and well-being. The facilities include a private dining area, cinema, gym, yoga studio, sauna, steam room, hot and cold plunges and a 25m heated lap pool. Located adjacent to Toowong Memorial Park, One Earle Lane is just a short stroll from lively cafes, boutique shopping, and the Brisbane River. With effortless connectivity less than 5km from the CBD, 400m from Toowong Train Station, and easy access to the City Cat ferry terminal and river loop cycling and running track, the convenience of this location is unmatched. Features • 3 bedroom, 2 bathroom, 1 parking • Open-plan living and dining areas • Designer kitchen with stone benchtops and Ilve appliances • Master bedroom with built-in-robe & ensuite • Premium-grade carpet throughout, tiles to wet areas • Ducted reverse cycle air-conditioning • Ceiling fans to all bedrooms and living areas • Large outdoor terrace, perfect for entertaining AClub Amenities • 25m heated lap pool • Private dining room with full chefs’ kitchen • Cinema • Gym with yoga studio • Sauna and steam room • Hot and cold plunges • Covered BBQ areas • Work from home facilities • Building concierge Location • Adjacent to Toowong Memorial Park • Short stroll to lively cafes, boutique shopping, and the Brisbane River • Effortless connectivity less than 5km from Brisbane CBD • 400m from Toowong Train Station • 500m to the Regatta Ferry and City Cat Terminal • 3km to The University of Queensland, St Lucia Campus • Close to the river loop cycling and running track Apply now to avoid missing out.
Available: 6/01/26
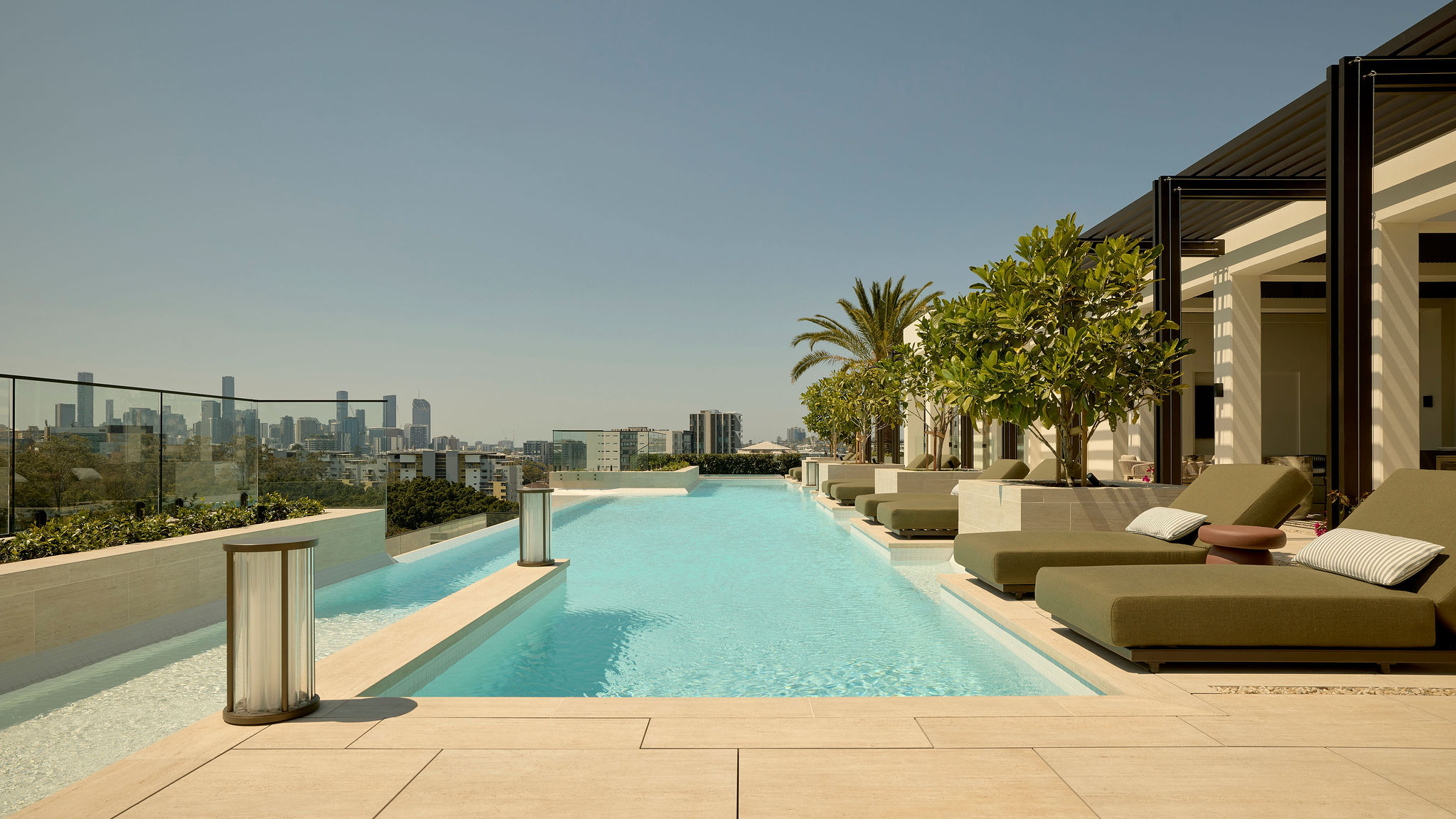
805/1 Earle Lane, Toowong
Available: 27/01/26
Positioned on the corner of Sylvan Road and Earle Lane, this landmark building balances modern minimalism with classic influences, creating a refined and inviting atmosphere. Achieve a balanced lifestyle with the rooftop wellness facilities, curating your own personalised wellness experience. Indulge and unwind in the idyllic space designed for your health and well-being. The facilities include a private dining area, cinema, gym, yoga studio, sauna, steam room, hot and cold plunges and a 25m heated lap pool. Located adjacent to Toowong Memorial Park, One Earle Lane is just a short stroll from lively cafes, boutique shopping, and the Brisbane River. With effortless connectivity less than 5km from the CBD, 400m from Toowong Train Station, and easy access to the City Cat ferry terminal and river loop cycling and running track, the convenience of this location is unmatched. Features • 3-bedroom, 2-bathroom, 1 parking • Open-plan living and dining areas • Designer kitchen with stone benchtops and Ilve appliances • Master bedroom with built-in-robe & ensuite • Premium-grade carpet throughout, tiles to wet areas • Ducted reverse cycle air-conditioning • Ceiling fans to all bedrooms and living areas • Large outdoor terrace, perfect for entertaining AClub Amenities • 25m heated lap pool • Private dining room with full chefs’ kitchen • Cinema • Gym with yoga studio • Sauna and steam room • Hot and cold plunges • Covered BBQ areas • Work from home facilities • Building concierge Location • Adjacent to Toowong Memorial Park • Short stroll to lively cafes, boutique shopping, and the Brisbane River • Effortless connectivity less than 5km from Brisbane CBD • 400m from Toowong Train Station • 500m to the Regatta Ferry and City Cat Terminal • 3km to The University of Queensland, St Lucia Campus • Close to the river loop cycling and running track Apply now to avoid missing out.
Available: 27/01/26
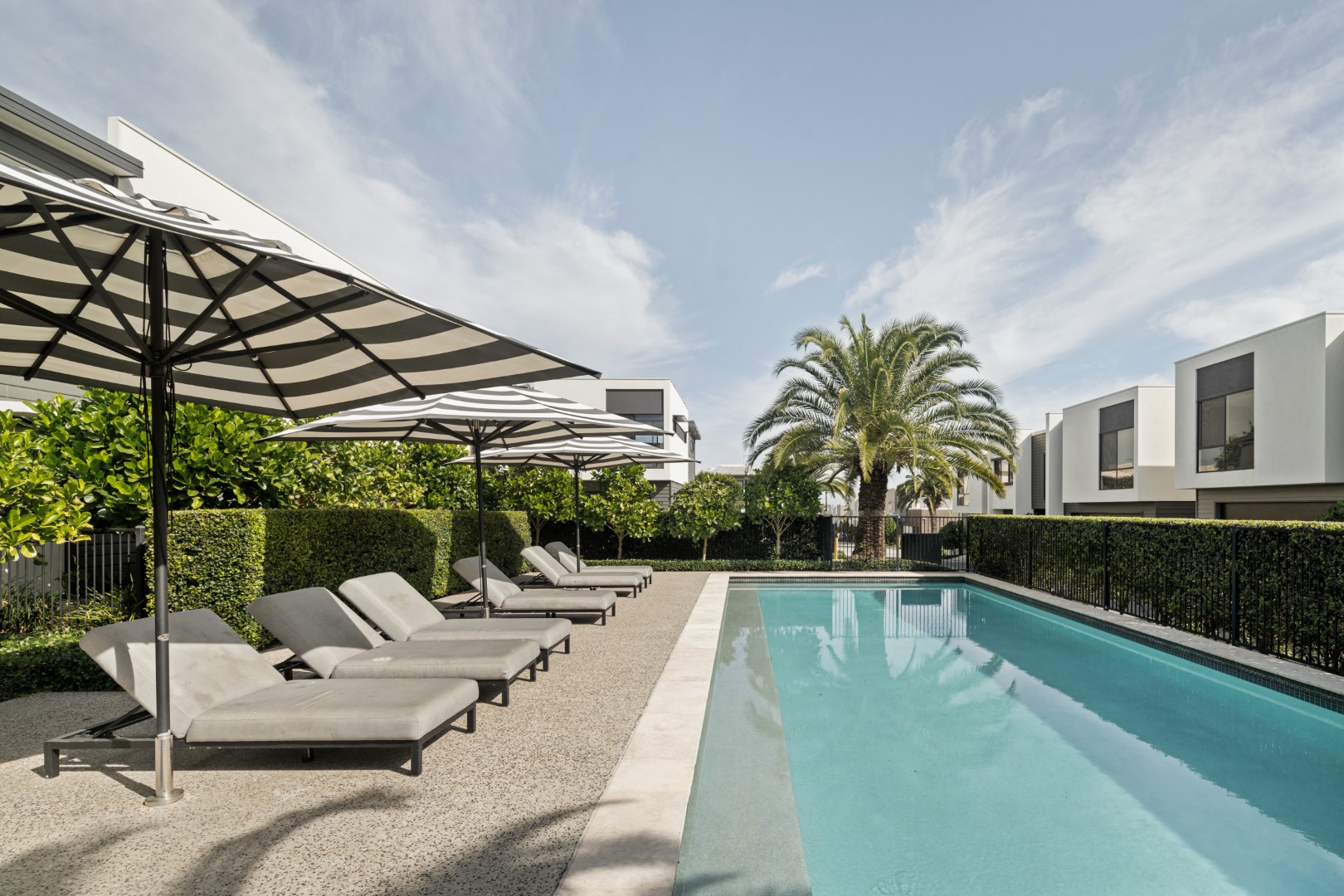
21/10 Giosam Street, Richlands
Available: 26/03/26
** Rent will increase to $690 in May 2026 ** Azure Living proudly presents The Parque Edition. Discover a new fusion of natural beauty and contemporary sophistication in Richlands, and experience a lifestyle replete with exclusive creature comforts. An emphasis on timeless style and striking design is inherent in each of Parque Edition’s exquisite terraces. Experience the sense of harmony that comes from being surrounded by serene landscaping, graced with natural beauty and a secluded residents-only pool. - 4 generous sized bedrooms with master + modern en-suite on ground floor - Spacious balcony overlooking the park, with city view - Modern open-plan kitchen - Generous windows and glazing, allowing an abundance of natural light - Modern bathroom upstairs - Split system air-conditioning to both living room and main bedroom - Double lock up garage - Private Courtyard - Communal pool - Located in the growing western precinct, Richlands - 16km from Brisbane CBD - Walking distance to train station and bus interchange - In close proximity to the Logan, Ipswich and Centenary Motorways
Available: 26/03/26
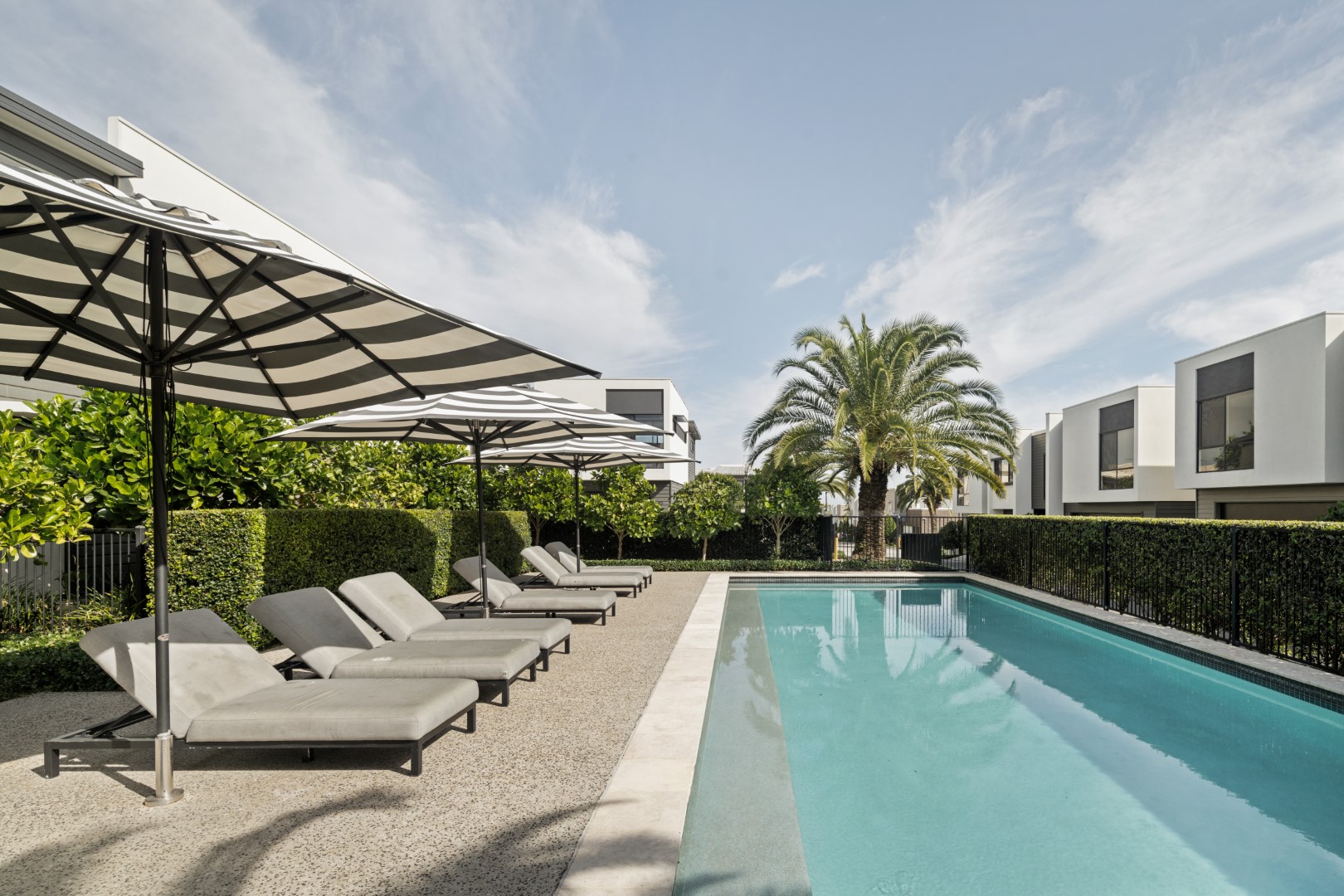
37/10 Giosam Street, Richlands
Available: 12/03/26
** Rent is to increase to $700 per week in July 2026 ** An ode to timeless style and striking design, Parque Edition redefines modern living with exquisite terraces designed to inspire and delight. Each residence is surrounded by serene landscaping, lush greenery, and an exclusive residents-only pool—offering an inviting balance of luxury and tranquillity. With an emphasis on functional elegance, Parque Edition homes feature entertainer’s kitchens with premium European appliances, stone finishes, and feature lighting. High ceilings and expansive glazing fill the interiors with natural light, creating bright, open spaces that seamlessly interact with landscaped surroundings. Located in Richlands, Parque Edition offers an unparalleled lifestyle enriched by exclusive comforts and effortless connectivity. Features • 4 bedrooms, 2 bathrooms, 2 parking • Master bedroom with walk-in robe and generous ensuite • Modern open-plan design with stone benchtops and premium finishes • Textured tiles in living areas and plush carpet in bedrooms • Expansive glazing for natural light with privacy screens where needed • Split-system air-conditioning in the living area and master bedroom • Ceiling fans in all bedrooms and living areas • Matte black tapware, door handles, and accessories for a sleek aesthetic • Private, spacious courtyards for outdoor living. AClub Amenities • 20m sparkling pool with sun lounges • Recreational lawn Location • 1.5km to Richlands Train & Bus Station • 5 minutes to major arterials including Centenary Highway, Ipswich Motorway and Logan Motorway • 15km to Brisbane CBD
Available: 12/03/26
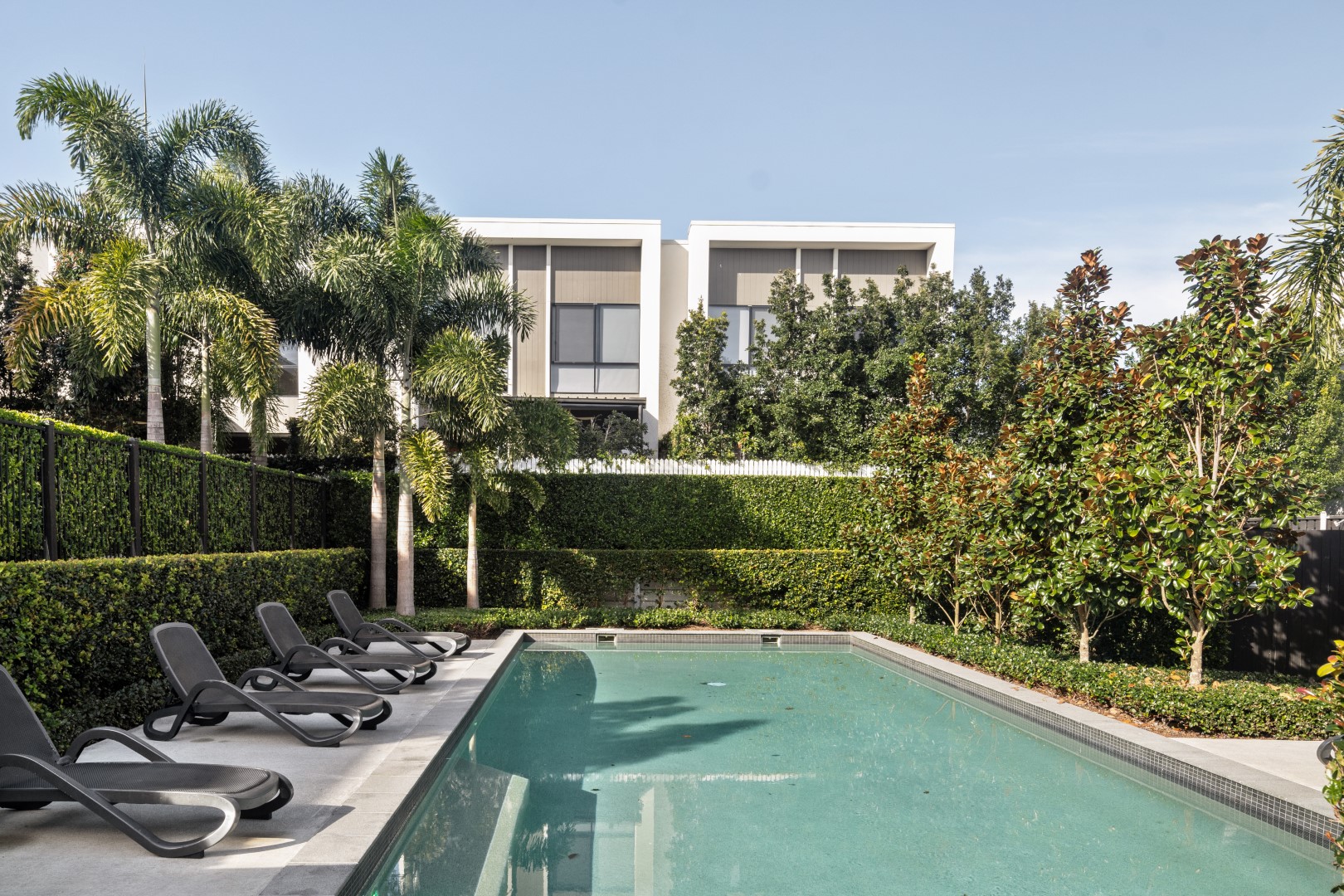
63/164 Government Rd, Richlands
Available: 23/03/26
A new benchmark in suburban living, Alton Edition by Azure offers a thoughtful fusion of contemporary architectural design and liveability. Nestled in the heart of Richlands, this meticulously planned collection of 3- and 4-bedroom terrace homes is a distinctive addition to the growing western precinct. Designed with care, each home balances space, convenience, and modern sophistication, creating a lifestyle that feels truly elevated. With carefully considered layouts spanning two levels, Alton Edition brings together light-filled interiors, premium finishes, and seamless indoor-outdoor living. Features • 4 bedrooms,2 bathrooms, 2 parking • Modern open-plan kitchen designed for functionality and style • Generous windows and glazing to maximise natural light • Powder room on the ground floor for added convenience • Modern bathrooms upstairs, including an ensuite to the main bedroom • Split system air-conditioning throughout for year-round comfort • Double lock-up garage for secure parking and storage • Private courtyard for outdoor relaxation and entertaining • Private, spacious courtyards for outdoor living AClub Amenities • 20m sparkling pool with sun lounges • Recreational lawn Location • 1.5km to Richlands Train & Bus Station • 5 minutes to major arterials including Centenary Highway, Ipswich Motorway and Logan Motorway • 15km to Brisbane CBD • 14km to the Mater Private Hospital Springfield • 1.3km to Richlands Plaza • 5.2km to Forest Lake Shopping Centre • 13.4km to Orion Springfield Central *Please note these are not exact images of the townhouse*
Available: 23/03/26
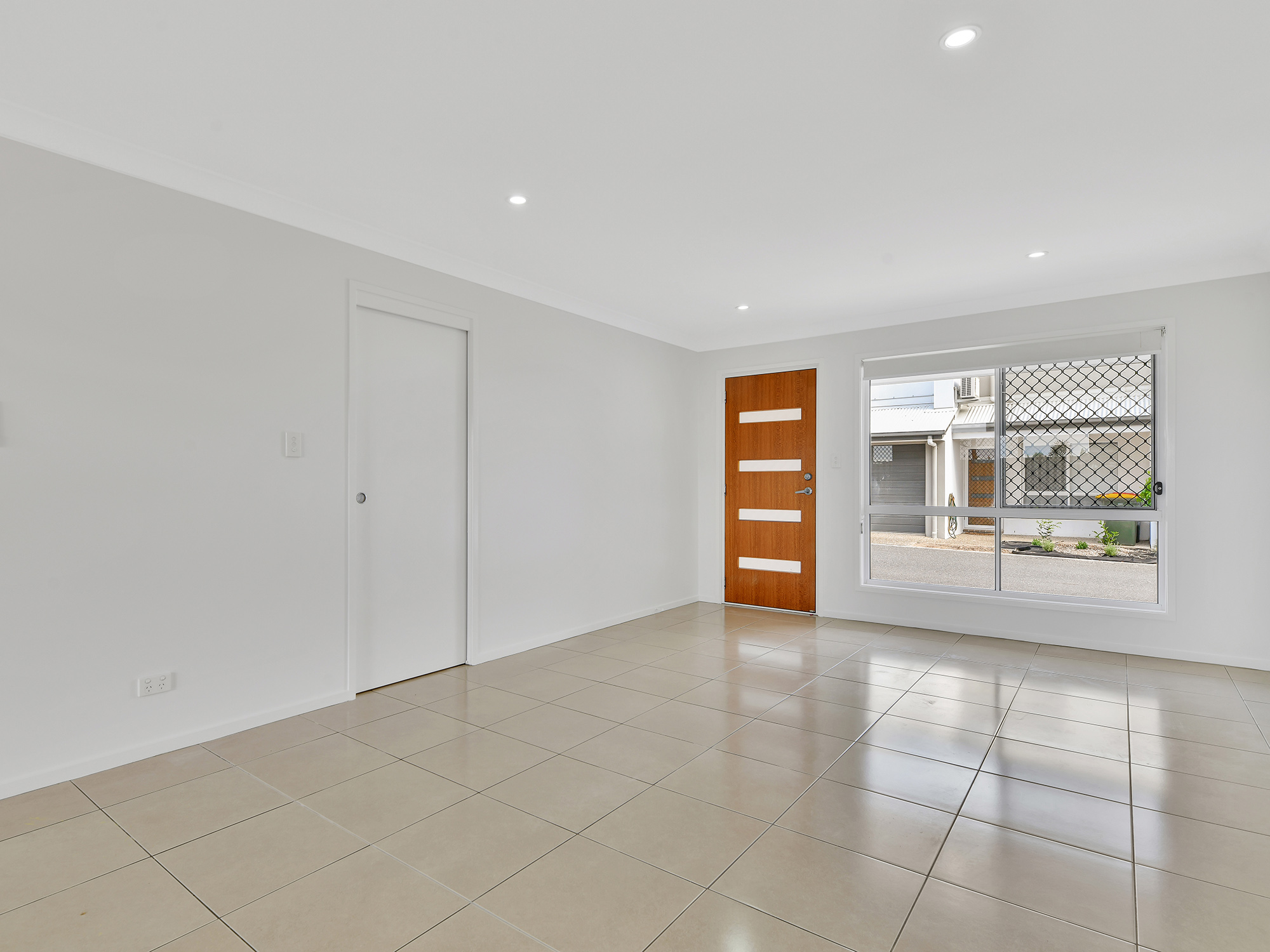
29/35 Kathleen Street, Richlands
Available: 9/03/26
Nestled in the heart of Richlands, this 3-bedroom terrace homes is a distinctive addition to the growing western precinct. With carefully considered layouts spanning two levels, the property brings together light-filled interiors, premium finishes, and seamless indoor-outdoor living. Features · 3 bedrooms 2 bathrooms, 1 parking · Modern open-plan kitchen designed for functionality and style · Generous windows and glazing to maximise natural light · Powder room on the ground floor for added convenience · Modern bathrooms upstairs, including an ensuite to the main bedroom · Spilt system air conditioners · Single lock-up garage for secure parking and storage · Private, spacious courtyards for outdoor living - Complex swimming pool Location · 1.5km to Richlands Train & Bus Station · 5 minutes to major arterials including Centenary Highway, Ipswich Motorway and Logan Motorway · 15km to Brisbane CBD
Available: 9/03/26
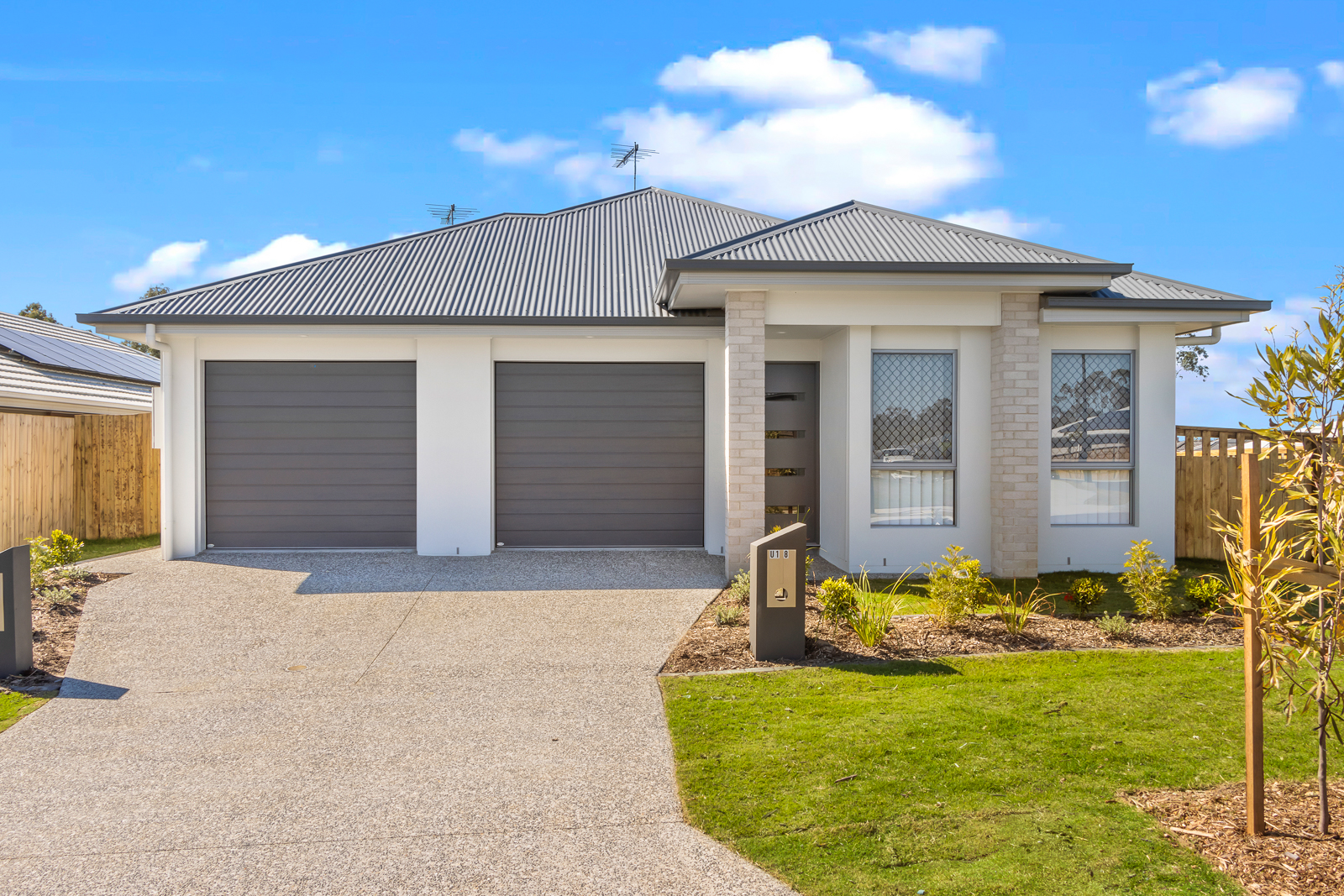
1/8 Keyser Way, Ripley
Available: 6/03/26
Azure Living is pleased to present to you 1/8 Keyser Way, Ripley. Combining a practical layout, low maintenance, and functionality in mind, this near-new home offers a short distance from the Providence Park. This central location offers easy access to both the Centenary & Warrego Highways and features including: - Three bedrooms with built-ins - Modern bathroom with quality fixtures - Stunning Master-bedroom Suite with Ensuite bathroom & walk-in Robe - Quality open plan kitchen with stone benchtops - Open plan living and dining spilling to covered outdoor entertainment area - Split Systems throughout - Ceilings fans throughout - Fully Enclosed Huge Back Yard - Remote lock-up single garage - 16km from Orion & Springfield Central Pets are considered upon application. Book an inspection today to avoid missing out.
Available: 6/03/26
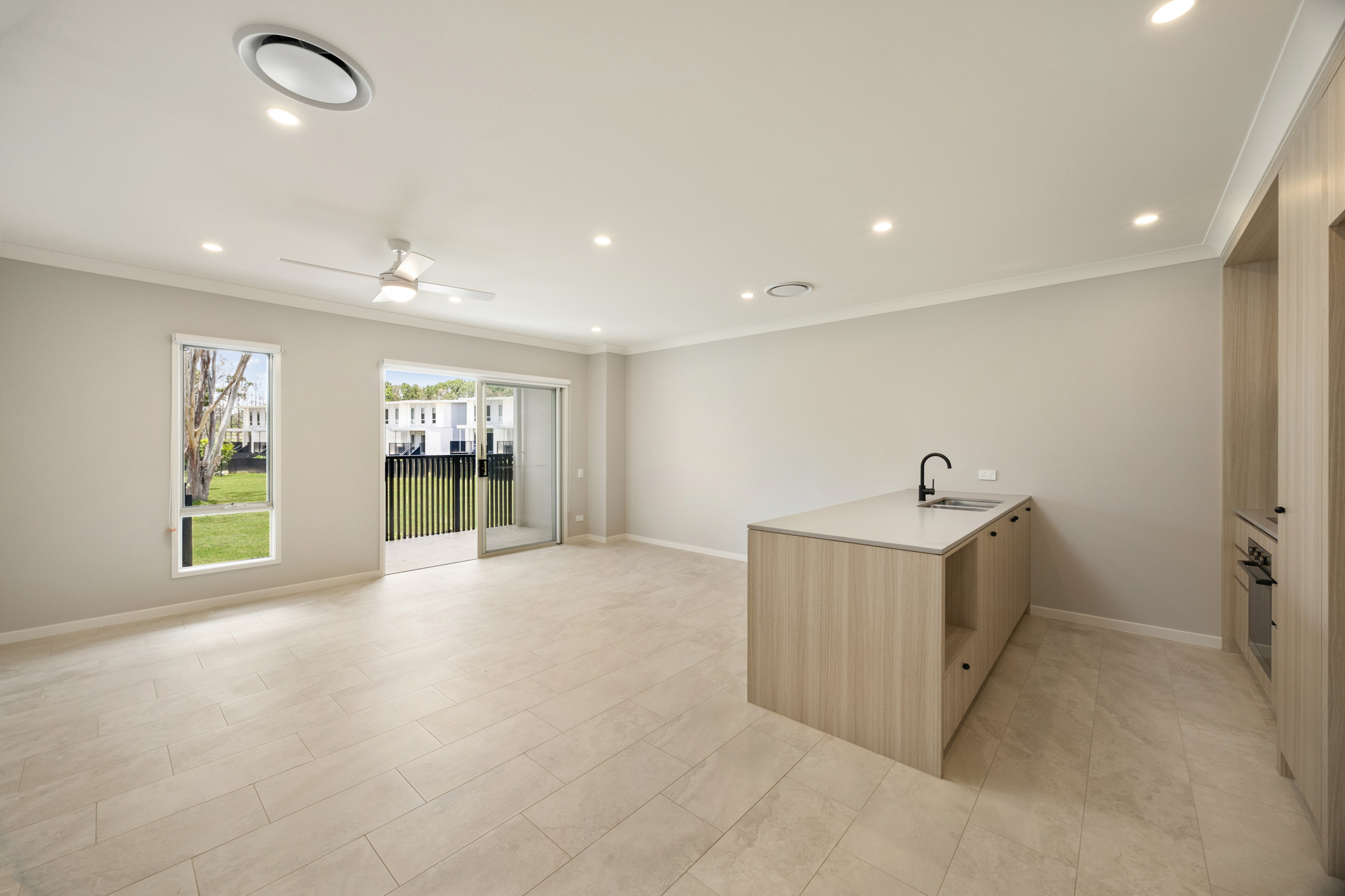
26/5 Lighthorse Court, Mango Hill
Available: 23/02/26
Elwood by Azure is an exclusive gated community of 3- and 4-bedroom architecturally designed terraces, thoughtfully positioned beside a tranquil nature reserve in Mango Hill. Crafted for modern living, these homes balance contemporary design with functional elegance, ideal for busy professionals wanting a low-maintenance lifestyle, and families looking for a refined home close to quality schooling. Residents enjoy access to resort-style amenities, including a private pool, cabanas, and a generous recreational lawn perfect for relaxing, entertaining, or unwinding after work. Just moments from Westfield Shopping Centre, major employers, lakeside walking tracks, parks, dining, cinemas, and weekend activities, Elwood delivers the convenience, lifestyle, and connectivity that today’s residents value most. Features • 3 bedrooms + MPR, 2.5 bathrooms, 1 car accommodation • Views over the expansive communal lawn • Open-plan living and dining area • Designer kitchen with stone benchtops • Master suite with ensuite and built-in robe • Built-ins to all remaining bedrooms • Expansive outdoor terrace and private courtyard AClub Amenities • Premium swimming pool with sun lounges • Double day beds under fixed cabanas • Numerous lounging zones • Picnic / yoga lawn • 7300sqm recreational lawn area • Amphitheatre seating • Tranquil landscaped gardens Location • 2.8km to Westfield North Lakes • 1.7km to Mango Hill East Train Station • 2.6km to Mango Hill Train Station • 1.7km to North Lakes Health Precinct • 1.6km to North Lakes State College • 2.1km to Mango Hill State School • 2.7km Mango Hill State Secondary College • 37km to Brisbane CBD Please register your interest to be notified of any upcoming inspections.
Available: 23/02/26
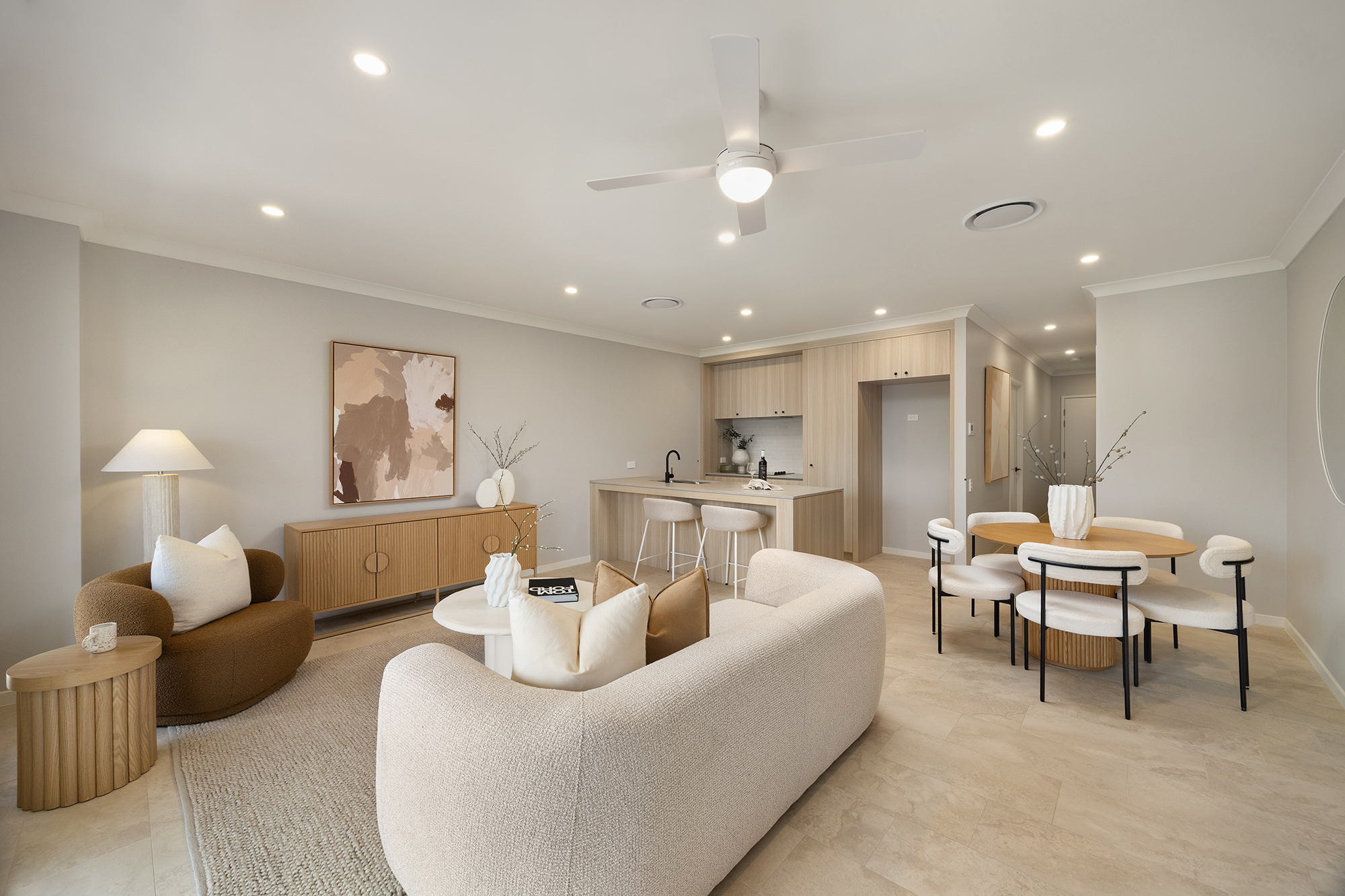
32/5 Lighthorse Court, Mango Hill
Available: 23/02/20
Elwood by Azure is an exclusive gated community of 3- and 4-bedroom architecturally designed terraces, thoughtfully positioned beside a tranquil nature reserve in Mango Hill. Crafted for modern living, these homes balance contemporary design with functional elegance, ideal for busy professionals wanting a low-maintenance lifestyle, and families looking for a refined home close to quality schooling. Residents enjoy access to resort-style amenities, including a private pool, cabanas, and a generous recreational lawn perfect for relaxing, entertaining, or unwinding after work. Just moments from Westfield Shopping Centre, major employers, lakeside walking tracks, parks, dining, cinemas, and weekend activities, Elwood delivers the convenience, lifestyle, and connectivity that today’s residents value most. Features • 3 bedrooms + MPR, 2.5 bathrooms, 2 car accommodation (single garage & additional allocated space) • Views over the expansive communal lawn • Open-plan living and dining area • Designer kitchen with stone benchtops • Master suite with ensuite and built-in robe • Built-ins to all remaining bedrooms • Expansive outdoor terrace and private courtyard AClub Amenities • Premium swimming pool with sun lounges • Double day beds under fixed cabanas • Numerous lounging zones • Picnic / yoga lawn • 7300sqm recreational lawn area • Amphitheatre seating • Tranquil landscaped gardens Location • 2.8km to Westfield North Lakes • 1.7km to Mango Hill East Train Station • 2.6km to Mango Hill Train Station • 1.7km to North Lakes Health Precinct • 1.6km to North Lakes State College • 2.1km to Mango Hill State School • 2.7km Mango Hill State Secondary College • 37km to Brisbane CBD Please register your interest to be notified of any upcoming inspections.
Available: 23/02/20
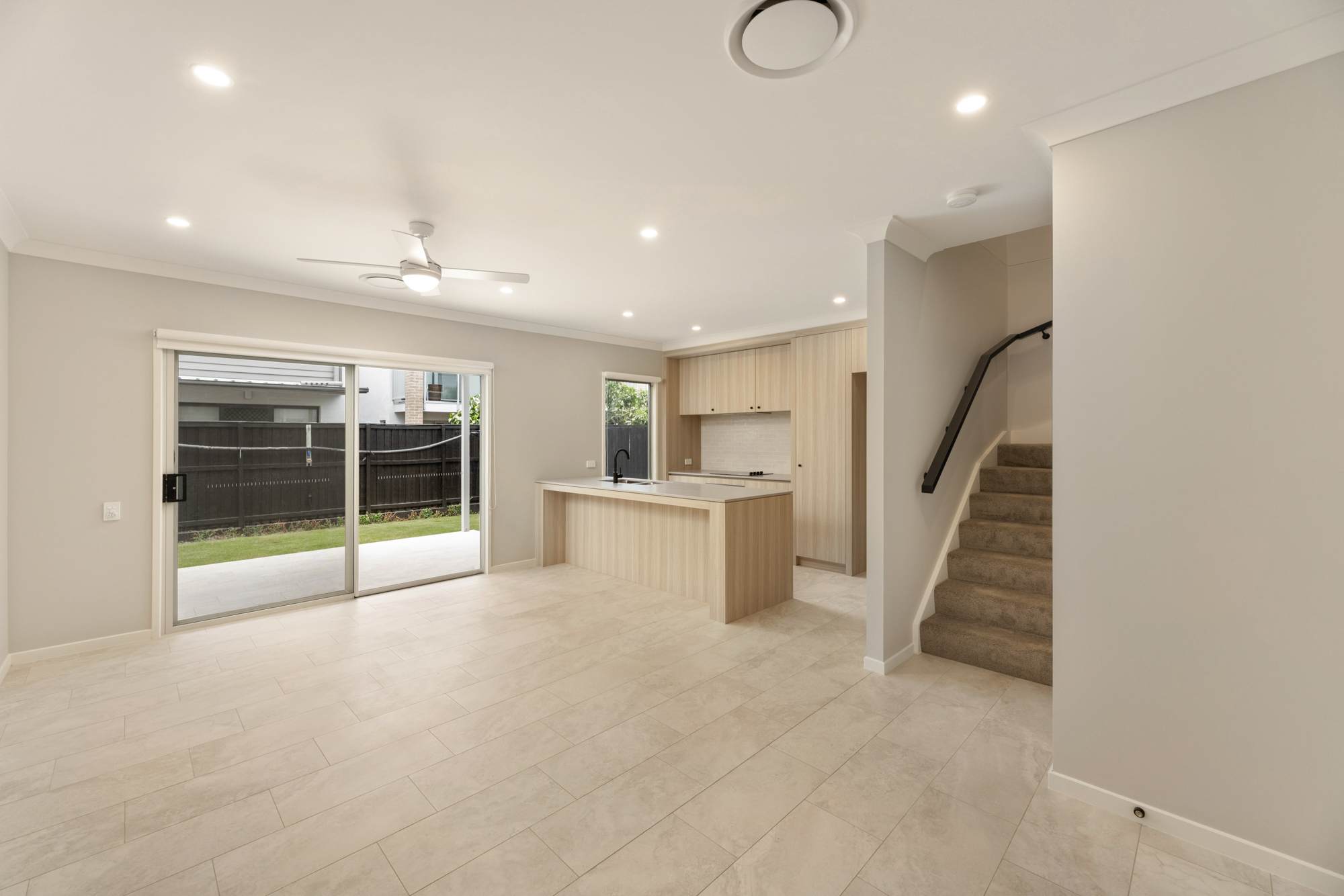
67/5 Lighthorse Court, Mango Hill
Available: 23/02/26
Elwood by Azure is an exclusive gated community of 3- and 4-bedroom architecturally designed terraces, thoughtfully positioned beside a tranquil nature reserve in Mango Hill. Crafted for modern living, these homes balance contemporary design with functional elegance, ideal for busy professionals wanting a low-maintenance lifestyle, and families looking for a refined home close to quality schooling. Residents enjoy access to resort-style amenities, including a private pool, cabanas, and a generous recreational lawn perfect for relaxing, entertaining, or unwinding after work. Just moments from Westfield Shopping Centre, major employers, lakeside walking tracks, parks, dining, cinemas, and weekend activities, Elwood delivers the convenience, lifestyle, and connectivity that today’s residents value most. Features • 4 bedrooms, 2.5 bathrooms, 2 car accommodation • Open-plan living and dining area • Designer kitchen with stone benchtops • Master suite with ensuite and walk-in robe • Built-ins to all remaining bedrooms • Expansive outdoor terrace and private courtyard • Double lock-up garage AClub Amenities • Premium swimming pool with sun lounges • Double day beds under fixed cabanas • Numerous lounging zones • Picnic / yoga lawn • 7300sqm recreational lawn area • Amphitheatre seating • Tranquil landscaped gardens Location • 2.8km to Westfield North Lakes • 1.7km to Mango Hill East Train Station • 2.6km to Mango Hill Train Station • 1.7km to North Lakes Health Precinct • 1.6km to North Lakes State College • 2.1km to Mango Hill State School • 2.7km Mango Hill State Secondary College • 37km to Brisbane CBD Please register your interest to be notified of any upcoming inspections.
Available: 23/02/26
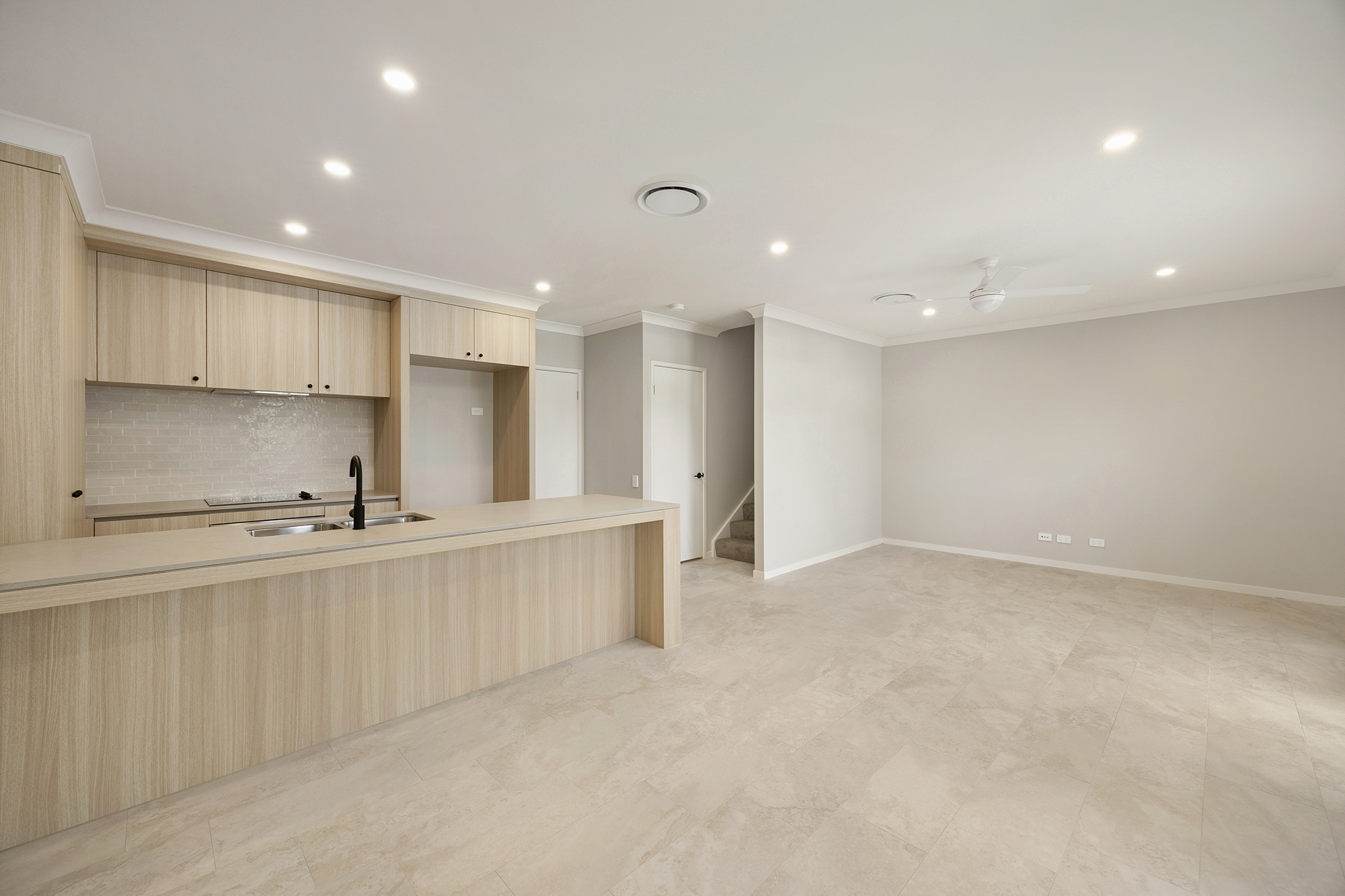
8/5 Lighthorse Court, Mango Hill
Available: 23/02/26
Elwood by Azure is an exclusive gated community of 3- and 4-bedroom architecturally designed terraces, thoughtfully positioned beside a tranquil nature reserve in Mango Hill. Crafted for modern living, these homes balance contemporary design with functional elegance, ideal for busy professionals wanting a low-maintenance lifestyle, and families looking for a refined home close to quality schooling. Residents enjoy access to resort-style amenities, including a private pool, cabanas, and a generous recreational lawn perfect for relaxing, entertaining, or unwinding after work. Just moments from Westfield Shopping Centre, major employers, lakeside walking tracks, parks, dining, cinemas, and weekend activities, Elwood delivers the convenience, lifestyle, and connectivity that today’s residents value most. Features • 4 bedrooms, 2.5 bathrooms, 2 car accommodation • Direct street access • Open-plan living and dining area • Designer kitchen with stone benchtops • Master suite with ensuite and walk-in robe • Built-ins to all remaining bedrooms • Balcony off 4th bedroom • Expansive outdoor terrace and private courtyard • Double lock-up garage AClub Amenities • Premium swimming pool with sun lounges • Double day beds under fixed cabanas • Numerous lounging zones • Picnic / yoga lawn • 7300sqm recreational lawn area • Amphitheatre seating • Tranquil landscaped gardens Location • 2.8km to Westfield North Lakes • 1.7km to Mango Hill East Train Station • 2.6km to Mango Hill Train Station • 1.7km to North Lakes Health Precinct • 1.6km to North Lakes State College • 2.1km to Mango Hill State School • 2.7km Mango Hill State Secondary College • 37km to Brisbane CBD Please register your interest to be notified of any upcoming inspections.
Available: 23/02/26
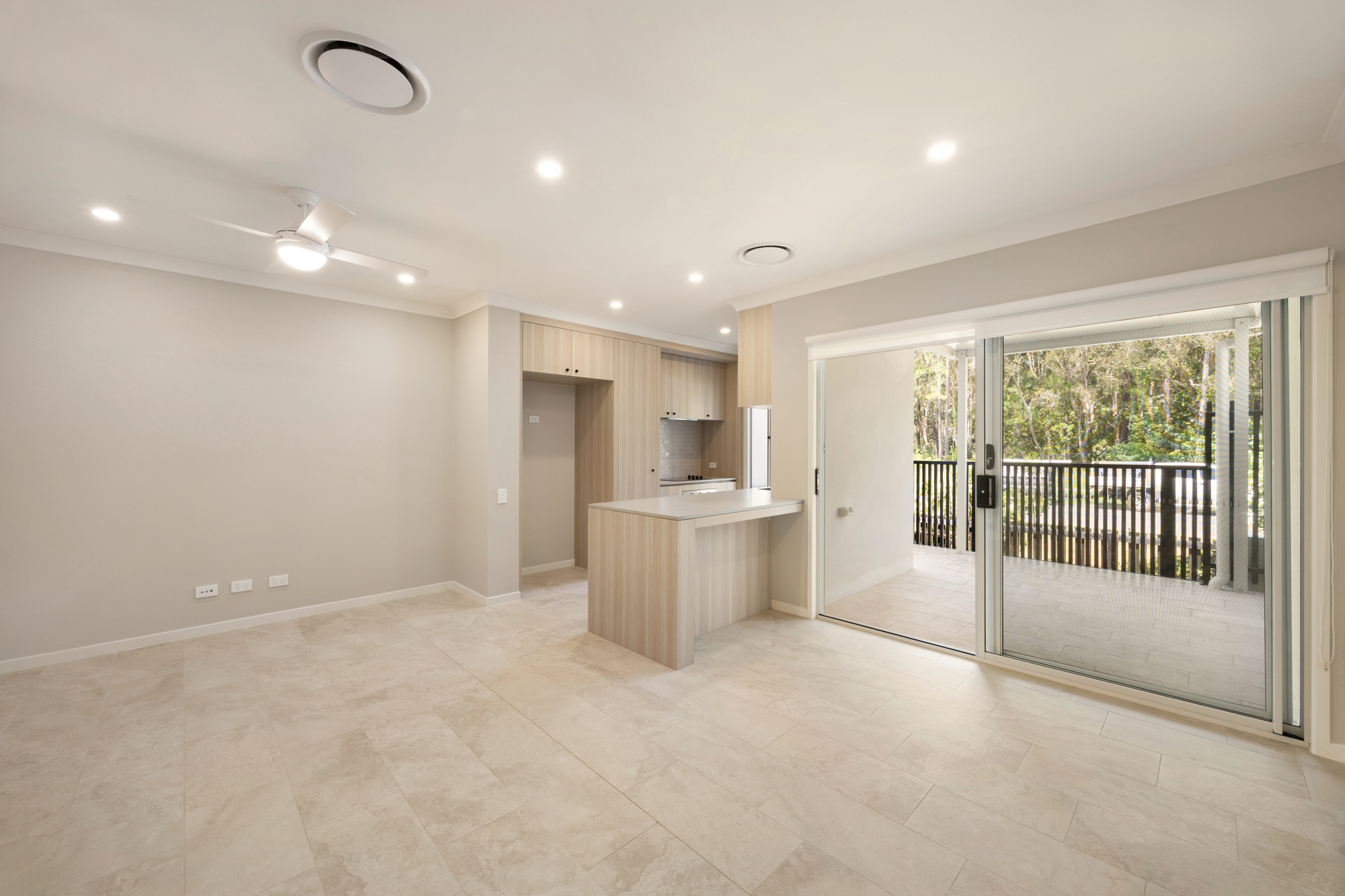
9/5 Lighthorse Court, Mango Hill
Available: 23/02/26
Elwood by Azure is an exclusive gated community of 3- and 4-bedroom architecturally designed terraces, thoughtfully positioned beside a tranquil nature reserve in Mango Hill. Crafted for modern living, these homes balance contemporary design with functional elegance, ideal for busy professionals wanting a low-maintenance lifestyle, and families looking for a refined home close to quality schooling. Residents enjoy access to resort-style amenities, including a private pool, cabanas, and a generous recreational lawn perfect for relaxing, entertaining, or unwinding after work. Just moments from Westfield Shopping Centre, major employers, lakeside walking tracks, parks, dining, cinemas, and weekend activities, Elwood delivers the convenience, lifestyle, and connectivity that today’s residents value most. Features • 3 bedrooms + MPR, 2.5 bathrooms, 1 car accommodation • Open-plan living and dining area • Designer kitchen with stone benchtops • Multi-purpose room on level 1 • Master suite with ensuite and built-in robe • Built-ins to all remaining bedrooms • Expansive outdoor terrace AClub Amenities • Premium swimming pool with sun lounges • Double day beds under fixed cabanas • Numerous lounging zones • Picnic / yoga lawn • 7300sqm recreational lawn area • Amphitheatre seating • Tranquil landscaped gardens Location • 2.8km to Westfield North Lakes • 1.7km to Mango Hill East Train Station • 2.6km to Mango Hill Train Station • 1.7km to North Lakes Health Precinct • 1.6km to North Lakes State College • 2.1km to Mango Hill State School • 2.7km Mango Hill State Secondary College • 37km to Brisbane CBD Please register your interest to be notified of any upcoming inspections.
Available: 23/02/26
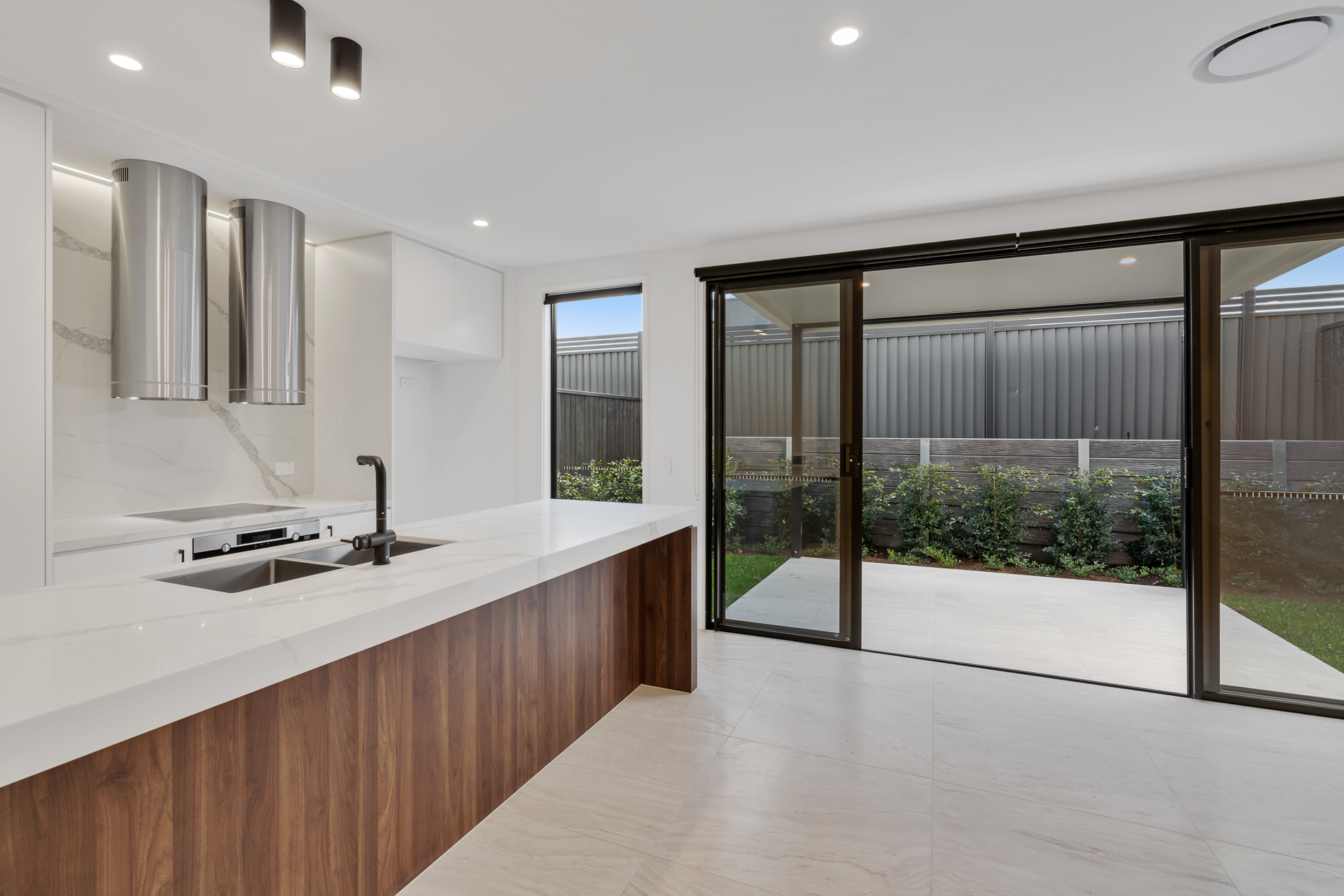
21/35 Smith Place, Cannon Hill
Available: 5/04/26
Nestled at the eastern edge of the Minnippi Parklands and Golf Course Estate, Cornelia Edition by Azure is a boutique enclave of 31 premium terraces thoughtfully designed to harmonise with their serene natural surroundings. These gated, low-maintenance homes offer a rare combination of contemporary elegance, privacy, and a welcoming sense of community. Each three- and four-bedroom terrace is generously proportioned to embrace modern open-plan living, with sophisticated architectural details and lush, landscaped gardens creating an exceptional living experience in the heart of Minnippi. Discover elevated living with every detail thoughtfully designed for your comfort and lifestyle. Pets considered upon application. Features • 4 bedrooms , 2 bathrooms + 1 powder room, 2 parking • Stylish open-plan kitchen with stone and metal finishes • Ground-floor powder room for convenience • Luxurious ensuite and modern main bathroom upstairs • Zoned ducted air-conditioning throughout • Double lock-up garage for secure storage • Resort-style amenities, including a large pool, outdoor lounge, open fireplace, and recreational pavilion • Premium fixtures and fittings throughout • Conveniently located just 9km from Brisbane CBD and 3km from major shopping centres A Club Amenities • Large resort style pool with sunlounges • Spacious communal pavilion with fireplace, dining & seating area Location • 9km east of Brisbane • 5 minutes to major arterials to both the north & south coasts • 15 minutes to Brisbane airport • 3km to Carindale Westfield Photos are indicative only - the photos are taken when the unit was brand new. Pets are considered upon application. Book an inspection today to avoid missing out.
Available: 5/04/26
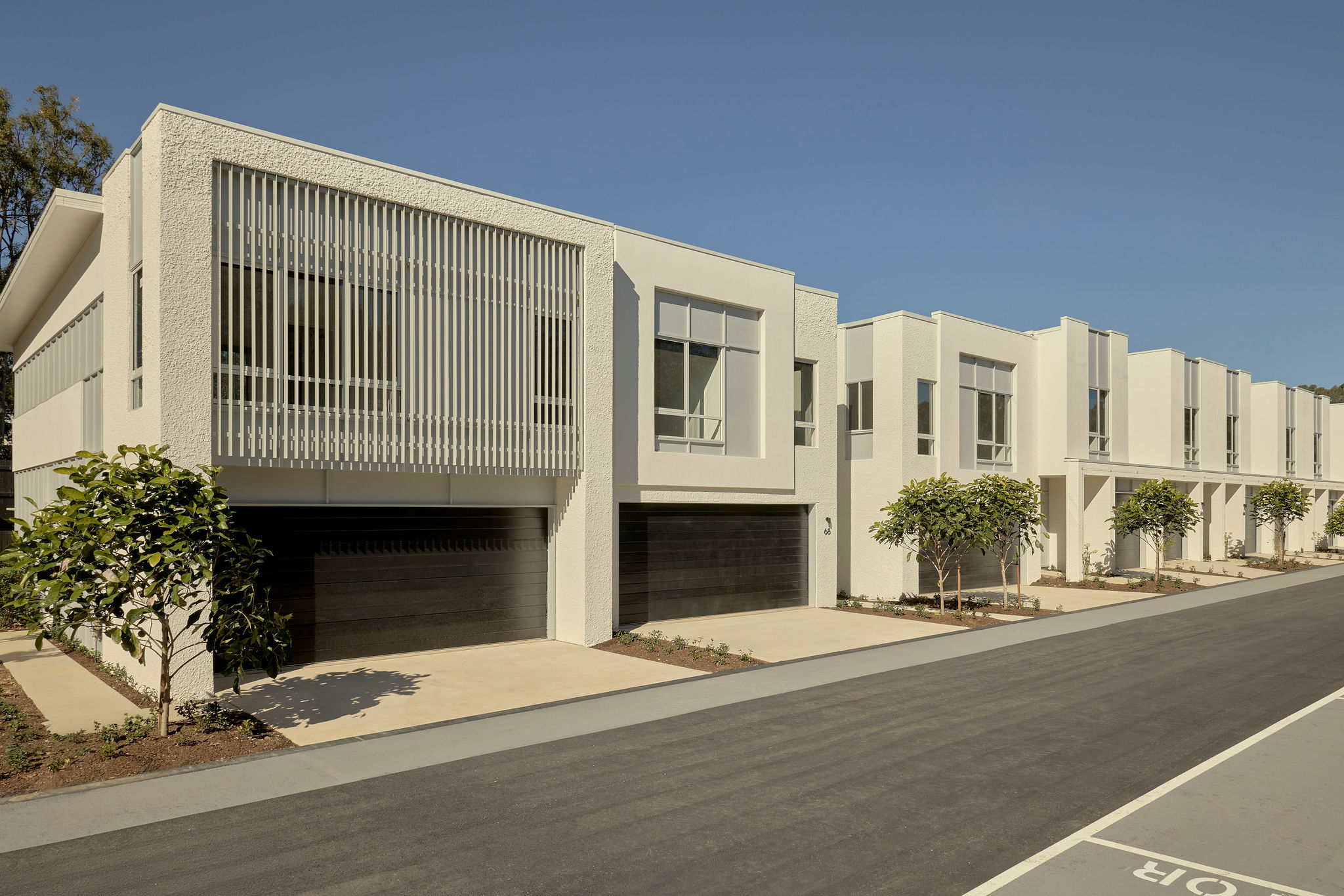
68/57 Staten Street, North Lakes
Available: 11/03/26
Willow by Azure offers architecturally designed residences in a secure gated community in the heart of North Lakes. Designed for a low-maintenance lifestyle without sacrificing space, each home combines modern design with everyday practicality. Generous layouts, abundant natural light, and premium finishes create a refined living experience, where every detail, from sleek kitchens to elegant bathrooms, has been thoughtfully crafted. Residents enjoy exclusive access to resort-style amenities, including a pool with lounge seating, yoga and meditation gardens, private retreats with sun lounges, and shaded pergolas, all designed to inspire connection, relaxation, and wellbeing. Ideally positioned, North Lakes offers excellent connectivity via the Bruce Highway, with easy access to Brisbane, the Sunshine Coast, and public transport hubs, making Willow a truly elevated lifestyle opportunity. Features • 4 bedrooms, 2 bathrooms, 2 parking (double garage) • 2-level design with open-plan living and dining areas • Open-plan living and dining areas • Designer kitchens with stone benchtops & ILVE appliances • Master suite with ensuite and walk-in robe • Built-ins to all bedrooms • Ducted air-conditioning • Ceiling fans to bedrooms and living areas • Hotel-grade carpet on level one • Expansive private courtyards with stunning landscaped gardens AClub Amenities • 20m sparkling pool with sun lounges • Numerous lounging zones • Double and single day beds & sun lounges • Yoga lawn Location • Under 2km to Westfield North Lakes • Under 2km to North Lakes Bus Interchange & Train Station • 2km to North Lakes State College • Under 4km to St Benedict’s College • Under 3km to The Lakes College • Under 4km to North Lakes Business Park • Under 2km to North Lakes Health Precinct • Easy access to the Bruce Highway • 34km to Brisbane CBD Please register your interest to be notified of the first open day. Photos are for illustration purposes, actual photos will be uploaded once received.
Available: 11/03/26
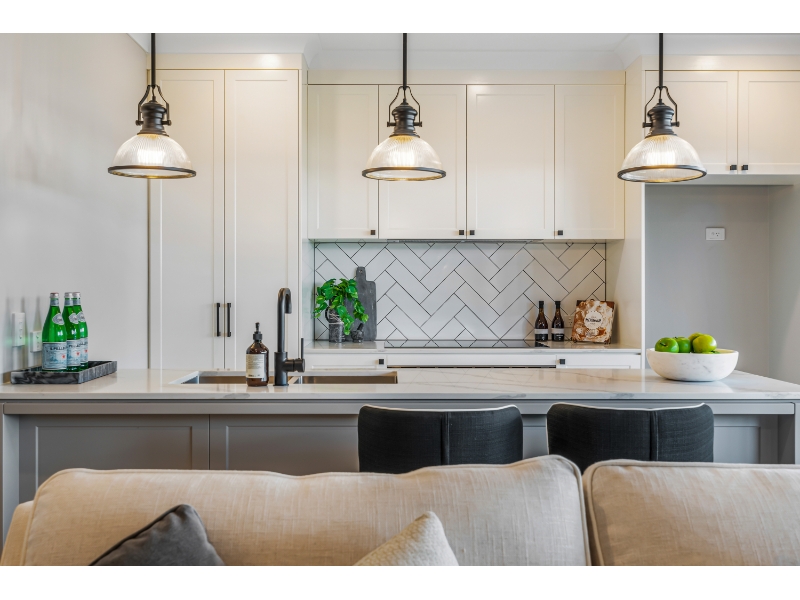
55/44 Sturgeon, Ormiston
Available: 6/02/26
Refined and timeless, Topia Edition offers a harmonious blend of elegance and functionality. Nestled in the leafy suburb of Ormiston, this gated community of 60 classical terraces is set amidst beautifully curated gardens. These residences are thoughtfully designed to provide privacy, tranquillity, and a sense of connection, all while embracing a warm and sophisticated aesthetic. Expanding over two levels, each terrace features high-quality finishes, flexible living spaces, and seamless indoor-outdoor flow. The striking interiors are brought to life with a simple yet elegant colour palette, creating an atmosphere of timeless sophistication. With exceptional communal facilities and a prime location close to schools, parks, and transport, Topia Edition sets the stage for an enriched and convenient lifestyle. Features • 3 bedrooms + 1 multi-purpose room, 2 bathrooms, 2 parking • Open-plan entertainer’s kitchen with stone benchtops and modern finishes. • Powder room on the ground floor. • Modern bathroom upstairs with a luxurious standalone bath + ensuite to the main bedroom. • Ducted air-conditioning throughout for year-round comfort. • Double lock-up garage for secure parking and additional storage. • Fully landscaped private courtyard with an undercover entertaining area. AClub Amenities • Exclusive residents-only gym • Resort-style pool • Private dining area for special gatherings • Recreational lawn Location • Located in the tranquil suburb of Ormiston, offering privacy and serenity. • Just 5 minutes from Raby Bay Harbour and parklands. • 300m from Ormiston Train Station for easy connectivity. • 800m to Ormiston College, one of Brisbane’s leading schools. • Close to major shopping and health precincts for convenience. Please note that the property comes unfurnished and has a different colourway than photos provided. Please book an inspection prior to applying. Pets considered upon application.
Available: 6/02/26
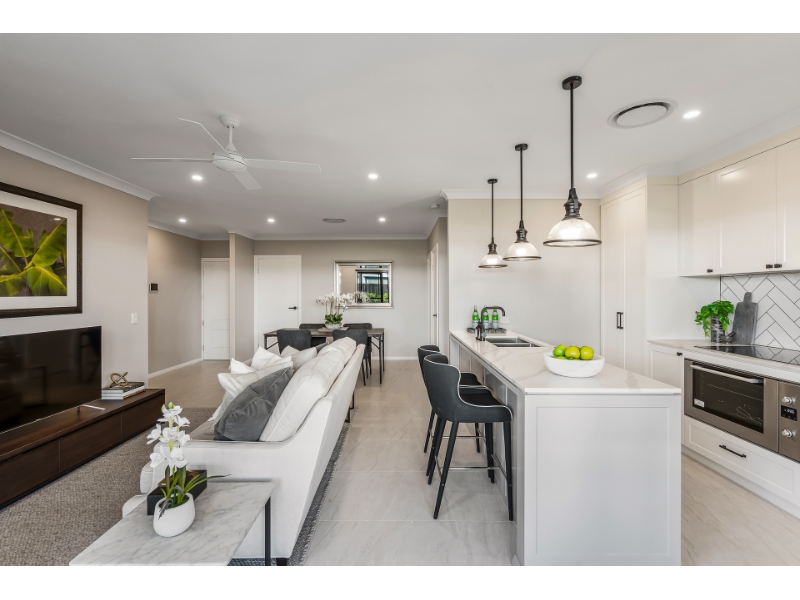
58/44 Sturgeon Street, Ormiston
Available: 9/02/26
On offer; Rent at $775 for first 2 months with an increase to $850 for 12 months on 14-month lease. Refined and timeless, Topia Edition offers a harmonious blend of elegance and functionality. Nestled in the leafy suburb of Ormiston, this gated community of 60 classical terraces is set amidst beautifully curated gardens. These residences are thoughtfully designed to provide privacy, tranquillity, and a sense of connection, all while embracing a warm and sophisticated aesthetic. Expanding over two levels, each terrace features high-quality finishes, flexible living spaces, and seamless indoor-outdoor flow. The striking interiors are brought to life with a simple yet elegant colour palette, creating an atmosphere of timeless sophistication. With exceptional communal facilities and a prime location close to schools, parks, and transport, Topia Edition sets the stage for an enriched and convenient lifestyle. Features • 3 bedrooms + 1 multi-purpose room, 2 bathrooms, 2 parking • Open-plan entertainer’s kitchen with stone benchtops and modern finishes. • Powder room on the ground floor. • Modern bathroom upstairs with a luxurious standalone bath + ensuite to the main bedroom. • Ducted air-conditioning throughout for year-round comfort. • Double lock-up garage for secure parking and additional storage. • Fully landscaped private courtyard with an undercover entertaining area. A Club Amenities • Exclusive residents-only gym • Resort-style pool • Private dining area for special gatherings • Recreational lawn Location • Located in the tranquil suburb of Ormiston, offering privacy and serenity. • Just 5 minutes from Raby Bay Harbour and parklands. • 300m from Ormiston Train Station for easy connectivity. • 800m to Ormiston College, one of Brisbane’s leading schools. • Close to major shopping and health precincts for convenience. Pets considered upon application. Photos are indicative only - property is unfurnished. Please click "get in touch" to apply.
Available: 9/02/26
Azure Living rental properties & online application form
To start the Azure Living rental application process, simply click on Apply to access the Azure Living application form. Azure Living is located in 747 Ann Street, Fortitude Valley. You can contact Azure Living at polly@azliving.com.au and 07 3544 1199. Powered by 2Apply and IRE

