
Centurion Real Estate High Wycombe Rentals & Applications
Let's find the property you wish to apply for

5/5 Arpent Link, Brabham
Available: 22/09/25
Home open today 12/09/25 at 5pm! From the moment you walk in, natural light and clean finishes set a calm, modern tone. The home unfolds to an open family/dining/kitchen zone; sleek, social and designed to make daily routines easy. The master suite features a walk-in robe and an ensuite for a little everyday luxury, while three additional bedrooms provide the flexibility every household needs; sleep, study, guests or hobbies. Hosting is a breeze in the paved, easy-care courtyard; more time enjoying, less time maintaining. Set in a gated complex with two secure car spaces, this address delivers lock-up-and-leave convenience. With close proximity to schools, a park close by, a café just a minute away, major shopping within about six minutes and the train in roughly eight, the location balances tranquillity and connectivity perfectly. Key Features: - Family/dining/kitchen hub with modern finishes - Master bedroom with WIR & ensuite - Two of 3 minor bedrooms with robes - Reverse cycle ducted air-conditioning - Low-maintenance paved courtyard - Double vanity bathroom - Secure, gated complex with two car parks - Close proximity to schools - Walk to park; 1 min to local café - Short drive to Coles/eateries & train WHAT NEXT: Please note we are currently taking a high volume of calls and enquiries relating to all our rental properties and doing our best to keep interested parties updated. To book an inspection, simply click the email agent or ‘book inspection’ time button. If a ‘time’ does not display, this means the limit has been reached. You are welcome to apply for the property, as all applications will be processed and presented to the landlord. Disclaimer: This information is provided for general information purposes only and may be subject to change. No warranty or representation is made as to its accuracy and interested parties should place no reliance on it and should make their own independent inquiries.
Available: 22/09/25

23 Blue Gum Place, Midvale
Available: 12/09/25
Welcome to 23 Blue Gum Place, a beautiful home where space, comfort, and lifestyle come together perfectly. Tucked away on a 680sqm block, in a quiet cul-de-sac, this property offers a sense of peace and privacy while still being close to everything you need. From the moment you arrive, the leafy green gardens set the tone, offering a tranquil retreat for relaxing afternoons and weekend barbecues. The generous backyard is the perfect escape, with plenty of room for the kids to play, pets to roam, and a powered shed ready for storage or weekend projects. Step inside and you’ll immediately notice the beautiful vaulted ceilings with exposed beams that give the home its refreshing, individual character. The open-plan kitchen and dining area form the heart of the home, thoughtfully designed for everyday living and entertaining. Complete with dishwasher, walk-in pantry, enclosed fridge nook, and a spacious breakfast bar, this kitchen is as functional as it is stylish. Light tiles, warm jarrah cabinetry, and chic feature lighting bring an on-trend finish, making it the perfect spot for family gatherings. The living areas are bright and inviting, featuring timber-look flooring, plenty of storage, and large windows that flood the home with natural light. A slow combustion fireplace and AC ensure year-round comfort, while the seamless flow between spaces makes this home ideal for entertaining or quiet relaxation. With three generous bedrooms, everyone has their own private retreat. The master suite offers a peaceful haven with and a modern ensuite complete with a vanity, shower, and toilet. The second bedroom, with its vaulted ceiling and mirrored built-in robe, and the third bedroom, also fitted with storage, both feature timber venetian blinds and stylish laminate flooring. The updated main bathroom and laundry combination is sleek and practical, with double vanities, a shower, and space for all your laundry needs. Step outside and discover a private backyard oasis designed for relaxation and entertaining. The large paved patio is perfect for weekend barbecues or evening drinks, while the established gardens provide shade, greenery, and a sense of calm. Two garden sheds — including one that’s ideal as a workshop or man-cave — give you plenty of storage, while the secure fencing and tandem carport with rear access complete the package. Positioned in a peaceful, family-friendly pocket of Midvale, you’re close to Midland Gate Shopping Centre, local schools, parks, public transport, and the Swan Valley — making this home as convenient as it is charming. This is more than just a rental — it’s a place to create your next chapter. WHAT NEXT: Please register your interest and apply for the property, as all applications will be processed and presented to the landlord. Please copy paste the following link to apply for the property https://tinyurl.com/5n6bp48a Disclaimer: This information is provided for general information purposes only and may be subject to change. No warranty or representation is made as to its accuracy and interested parties should place no reliance on it and should make their own independent inquiries. Applying for our properties is simple! Please read the information below to find out how. To apply for this property, or any of our current listings, please click the link below that will take you directly to the TenantApp, which supports the 2Apply application process. Doing this will allow you to create a profile and prefill your information, helping you streamline the application process. https://www.tenantapp.com.au/Rentals/Agency/CenturionRE
Available: 12/09/25
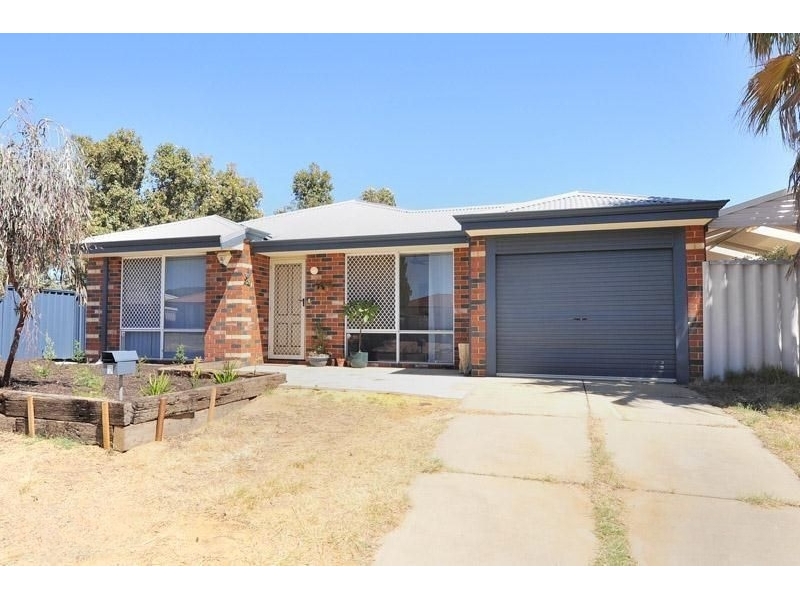
7 Carita Court, Maddington
Available: 3/10/25
PLEASE NOTE: THE PROPERTY HAS HAD THE FLOORING, PAINT AND KITCHEN UPDATED SINCE THE PHOTOS USED TO ADVERTISE. NEW PHOTOS COMING SOON! Perfectly positioned in a quiet cul-de-sac, 7 Carita Court, Maddington is a home that has been thoughtfully updated to suit modern lifestyles. As you enter, you’ll notice the updated tiled floors that give the home a stylish, easy-care finish. The front lounge is cosy and practical, complete with roller shutters, split system air-conditioning and ceiling fan. The open-plan kitchen, dining and living area is where the family can gather. With its upgraded appliances – including an oven, rangehood and dishwasher – cooking and entertaining are made simple. All three bedrooms feature their own split system air-conditioning and ceiling fans, a rare bonus that ensures comfort in every room. Step outside to enjoy the large gable patio and lawn area, perfect for kids to play or for weekend get-togethers. The backyard also includes a handy storage shed, while the front offers a single car garage. Key Features: - Updated tiled floors and paintwork - Air-conditioning in every bedroom and living space - Renovated kitchen with updated oven, rangehood and dishwasher - Roller shutters for added comfort and security - Large gable patio and neat grassed yard - Backyard storage shed - Convenient location close to schools, shops and transport WHAT NEXT To book an inspection, simply click the email agent or ‘book inspection’ time button for that rental property. Please register into slot ASAP, if a time does appear as we have a maximum of 20x people home open capacity. If a ‘time’ does not display, this means the limit has been reached. However you will be notified if we carry out a second home open.
Available: 3/10/25
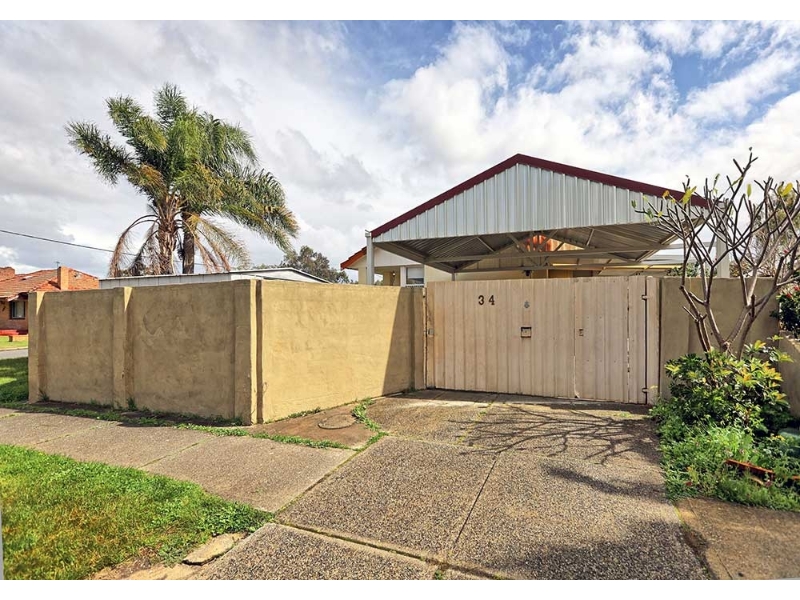
34 Hartfield Street, Queens Park
Available: 24/10/25
This lovely home at 34 Hartfield Street is perfect for those wanting comfort and practicality in a central location. With three bedrooms and a family bathroom, it offers plenty of room to unwind at the end of the day. The living and dining areas are inviting, making them ideal for relaxed evenings or casual entertaining. Outside, the expansive backyard provides endless opportunities, whether you want to garden, entertain friends, or let the kids and pets run free. Parking will never be an issue thanks to the multiple covered bays, and the gated frontage adds peace of mind. Best of all, transport options are excellent. You can walk to Queens Park or Cannington train stations, and buses nearby take you to the city, Carousel and the airport with ease. Key Features - Three generous bedrooms - Functional bathroom with easy layout - Spacious backyard for entertaining or play - Secure front gate for privacy - Multiple covered parking spaces - Excellent transport links nearby - Minutes to Westfield Carousel WHAT NEXT Please note we are currently taking a high volume of calls and enquiries relating to all our rental properties and doing our best to keep interested parties updated. To book an inspection, simply click the email agent or ‘book inspection’ time button. IF A TIME APPEARS – Please register into slot. IF A TIME DOES NOT APPEAR IT MEANS WE ARE AT MAXIMUM CAPACITY (20x people home open capacity) If a ‘time’ does not display, this means the limit has been reached. You are welcome to apply for the property, as all applications will be processed and presented to the landlord. Disclaimer: This information is provided for general information purposes only and may be subject to change. No warranty or representation is made as to its accuracy and interested parties should place no reliance on it and should make their own independent inquiries. Applying for our properties is simple! Please read the information below to find out how. To apply for this property, or any of current listings please click the link below that will take you directly to the TenantApp, which supports the 2Apply application process. Doing this will allow you to create a profile and prefill your information helping you streamline the application process. https://www.tenantapp.com.au/Rentals/Agency/CenturionRE
Available: 24/10/25
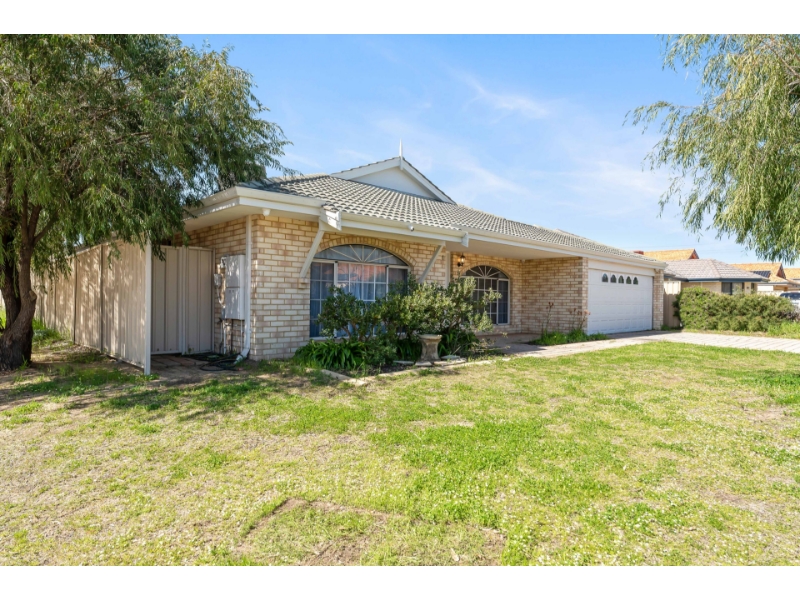
1 Jordan Place, Wattle Grove
Available: 12/09/25
Step inside and let this home tell you its story. From the moment you arrive at 1 Jordan Place, you’re welcomed by a charming façade, a quiet cul-de-sac, and a sense of peace that instantly feels like home. You can almost picture the laughter spilling out from the living areas, the smell of Sunday roasts dinners wafting through the open-plan kitchen, and the lazy afternoons spent relaxing under the shade of the fruit trees in the backyard. With nearly 200sqm under the main roof, this versatile home has been cleverly designed to suit any lifestyle: Four generous bedrooms plus a theatre room — or use it as a games room, or study… you choose! Three separate living areas, giving the whole family space to relax, play, and entertain. A master suite tucked away at the front for privacy, featuring a walk-in robe and ensuite. The remaining bedrooms are positioned at the rear, serviced by a bathroom. At the centre is a fantastic country-style kitchen, overlooking the family and dining area so you can stay connected while cooking up a storm. Breakfast bar for morning coffees, dishwasher and pantry, plenty of bench space and storage. From here, the open-plan family room flows seamlessly into a light-filled living space, with tiled flooring and ducted air-conditioning keeping you comfortable all year round. Step outside and discover a backyard designed for connection and entertaining: Large undercover patio area perfect for barbecues and summer nights Established fruit trees and low-maintenance gardens Garden shed for storage Location You’ll Love Living in Wattle Grove means enjoying one of Perth’s most sought-after suburbs: Walking distance to Wattle Grove Primary School Parks, walking trails, and playgrounds nearby Just minutes to Wattle Grove Shopping Centre with Aldi, cafés, restaurants, a gym, doctors, and more Easy access to Roe Highway and Tonkin Highway for a smooth city or airport commute WHAT NEXT To book an inspection, simply click the email agent or ‘book inspection’ time button for that rental property. Please register into slot ASAP, if a time does appear as we have a maximum of 20x people home open capacity. If a ‘time’ does not display, this means the limit has been reached. However you will be notified if we carry out a second home open.
Available: 12/09/25
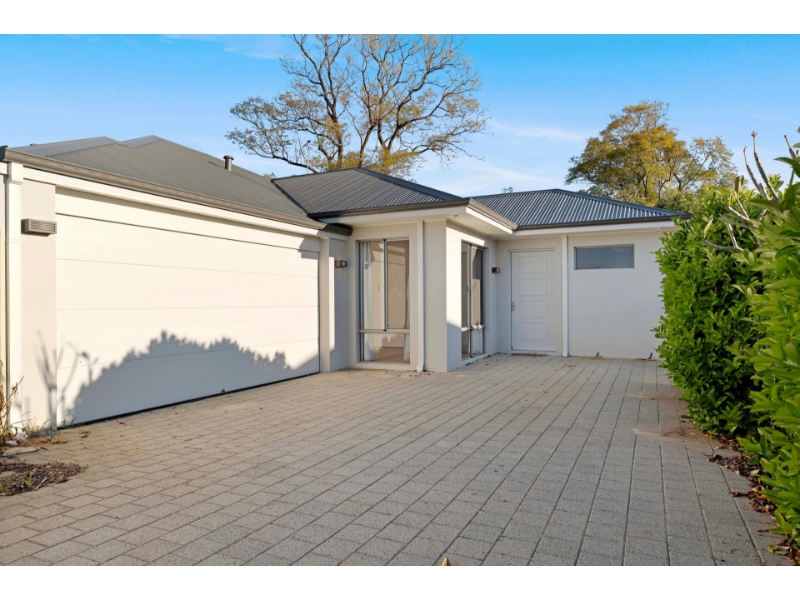
20A Richards Road, High Wycombe
Available: 19/09/25
Step inside and instantly feel at home. From the moment you walk through the door, this beautifully presented residence invites you to unwind, relax, and enjoy the effortless lifestyle it offers. Imagine coming home to a modern, light-filled space designed with comfort in mind. The open-plan living and dining area flows seamlessly into a sleek, well-appointed kitchen — perfect for weeknight dinners or entertaining friends on the weekend. With three spacious bedrooms, including a master complete with a private ensuite, there’s room for everyone to enjoy their own space. The bathrooms are stylish and modern, designed for both practicality and comfort. Step outside and you’ll find a secure, easy-care backyard — the ideal spot to enjoy a morning coffee, host summer barbecues, or simply let the kids and pets play freely. With low-maintenance gardens, you’ll spend less time working and more time living. This home is not just about comfort; it’s about peace of mind, family-friendly street, you can move straight in knowing everything has been thoughtfully designed for modern living. Why You’ll Love It: Beautifully presented modern home – fresh, light, and inviting Three generous bedrooms with built-in storage Two stylish bathrooms, including private ensuite Secure double garage and low-maintenance gardens Open-plan living spaces designed for effortless entertaining Close to shops, schools, parks, and easy access to public transport Lifestyle at Its Best Located in the heart of High Wycombe, this home offers the perfect balance of convenience and tranquillity. Enjoy being moments away from local cafés, shopping, quality schools, and the new transport hub — while still coming home to your own private, peaceful retreat. WHAT NEXT Please note we are currently taking a high volume of calls and enquiries relating to all our rental properties and doing our best to keep interested parties updated. To book an inspection, simply click the email agent or ‘book inspection’ time button. If a ‘time’ does not display, this means the limit has been reached. You are welcome to apply for the property, as all applications will be processed and presented to the landlord. Disclaimer: This information is provided for general information purposes only and may be subject to change. No warranty or representation is made as to its accuracy and interested parties should place no reliance on it and should make their own independent inquiries.
Available: 19/09/25
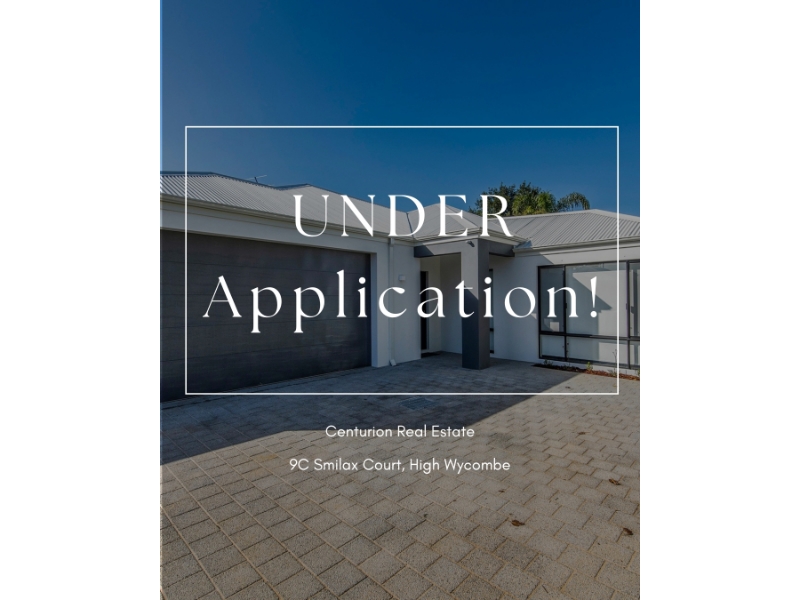
9C Smilax Court, High Wycombe
Available: 12/09/25
From first step to final detail, this residence is designed for modern life. The hallway flows past the family bathroom and three robed bedrooms to a generous open-plan kitchen, dining and family area—perfect for weeknight routines and weekend catch-ups alike. The master suite enjoys its own zone with a walk-in robe and a crisp ensuite, while ducted reverse-cycle air keeps temperatures just right across seasons. Outdoors, low-maintenance gardens mean your time is your own. Solar power teams with gas hot water to help reduce bills, and the double garage secures cars, bikes and camping gear with ease. Tucked away in a peaceful court yet moments to shopping, eateries, parks, highway access and the train, this is a lifestyle of balance—space where it matters, savings where you want. Key features: - Four bedrooms; master with WIR & ensuite - Open-plan family / dining anchored by a functional kitchen - Ducted reverse-cycle air conditioning throughout - Solar panels for energy savings - Built-in robes to secondary bedrooms - Auto double garage - Easy-care lawn & garden beds - Convenient to shops, restaurants, highway & train WHAT NEXT: Please register your interest and apply for the property, as all applications will be processed and presented to the landlord. Please copy paste the following link to apply for the property https://tinyurl.com/5n6bp48a Disclaimer: This information is provided for general information purposes only and may be subject to change. No warranty or representation is made as to its accuracy and interested parties should place no reliance on it and should make their own independent inquiries. Applying for our properties is simple! Please read the information below to find out how. To apply for this property, or any of our current listings, please click the link below that will take you directly to the TenantApp, which supports the 2Apply application process. Doing this will allow you to create a profile and prefill your information, helping you streamline the application process. https://www.tenantapp.com.au/Rentals/Agency/CenturionRE
Available: 12/09/25
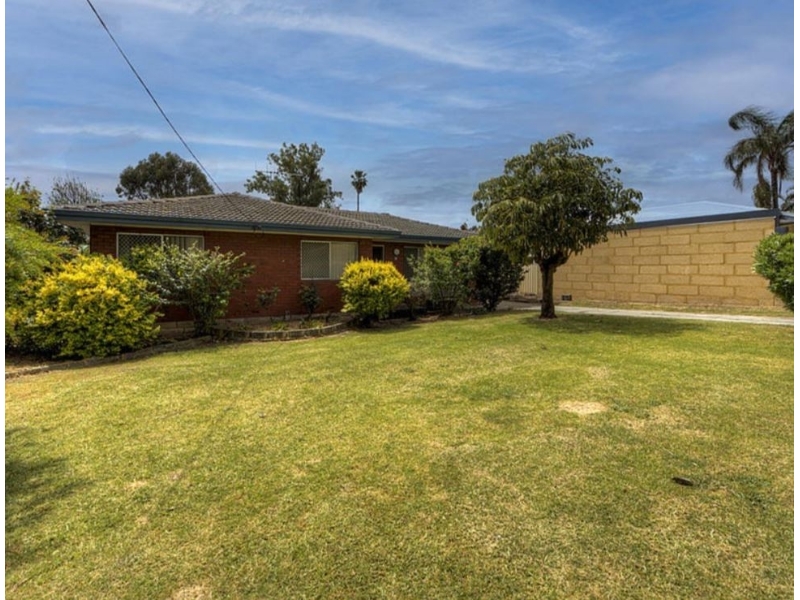
92 Sussex Road, Forrestfield
Available: 7/10/25
This well-presented 3-bedroom, 1-bathroom home in Forrestfield offers exactly what you need; neat, tidy, comfortable, and thoughtfully designed property for families and couples alike. After a long day, there’s nothing better than returning to a home that feels warm, inviting and perfectly set up for everyday living. Step inside to discover polished Jarrah floorboards flowing through the lounge and meals area, giving the home character and charm. The open layout ensures easy connection between living spaces, while the well-maintained kitchen is practical and ready for all your daily cooking needs. All three bedrooms are generous in size, offering versatility whether you need sleeping quarters, a study, or a hobby room. A massive backyard with plenty of room for kids to play, pets to roam, or weekend barbecues with family and friends. The large enclosed patio creates an ideal all-weather entertaining zone, while the bore-reticulated gardens help keep the outdoor space lush and green with minimal effort. Perfectly positioned close to schools, public transport and Tonkin Highway, this property makes commuting and everyday errands a breeze. Features You’ll Love: - Open lounge and meals area filled with natural light - Well-maintained kitchen and bathroom - Polished Jarrah floorboards throughout the living area - Large enclosed patio for year-round entertaining - Bore-reticulated gardens and spacious backyard - 3 good-sized bedrooms with plenty of versatility - Convenient location near schools, shops, transport and Tonkin Hwy access WHAT NEXT Please note we are currently taking a high volume of calls and enquiries relating to all our rental properties and doing our best to keep interested parties updated. To book an inspection, simply click the email agent or ‘book inspection’ time button. IF A TIME APPEARS – Please register into slot. IF A TIME DOES NOT APPEAR IT MEANS WE ARE AT MAXIMUM CAPACITY (20x people home open capacity) If a ‘time’ does not display, this means the limit has been reached. You are welcome to apply for the property, as all applications will be processed and presented to the landlord. Disclaimer: This information is provided for general information purposes only and may be subject to change. No warranty or representation is made as to its accuracy and interested parties should place no reliance on it and should make their own independent inquiries. Applying for our properties is simple! Please read the information below to find out how. To apply for this property, or any of current listings please click the link below that will take you directly to the TenantApp, which supports the 2Apply application process. Doing this will allow you to create a profile and prefill your information helping you streamline the application process. https://www.tenantapp.com.au/Rentals/Agency/CenturionRE
Available: 7/10/25
Centurion Real Estate High Wycombe rental properties & online application form
To start the Centurion Real Estate High Wycombe rental application process, simply click on Apply to access the Centurion Real Estate High Wycombe application form. Centurion Real Estate High Wycombe is located in 12/530 Kalamunda Road, High Wycombe. You can contact Centurion Real Estate High Wycombe at leasinghelp@centurionrealestate.net.au and (08) 9454 2237. Powered by 2Apply and IRE














































































































































































































