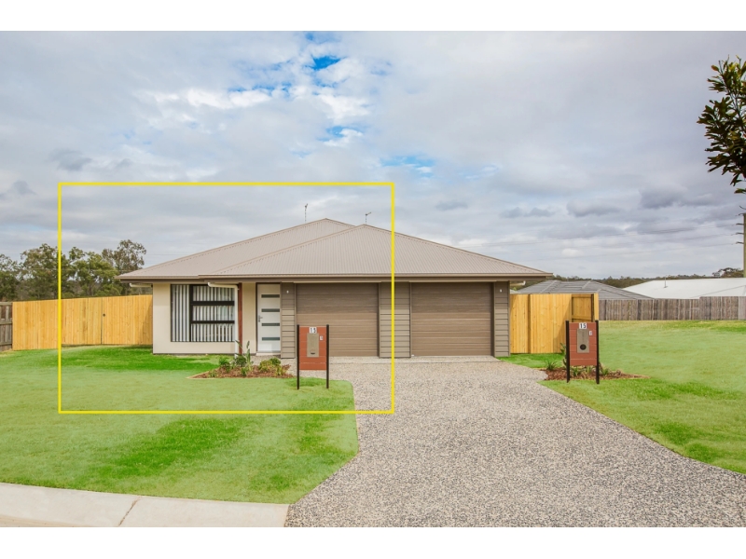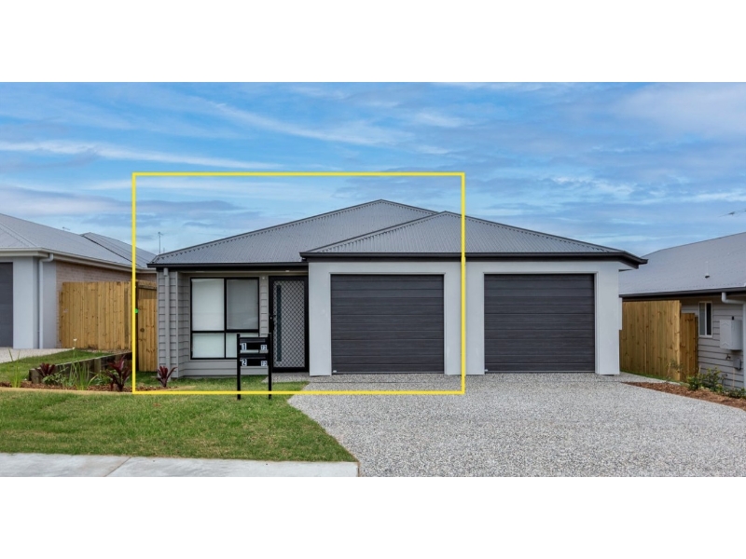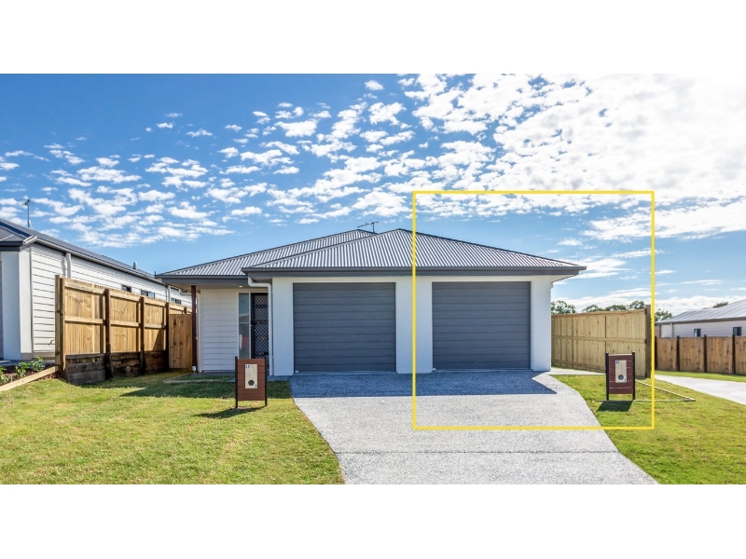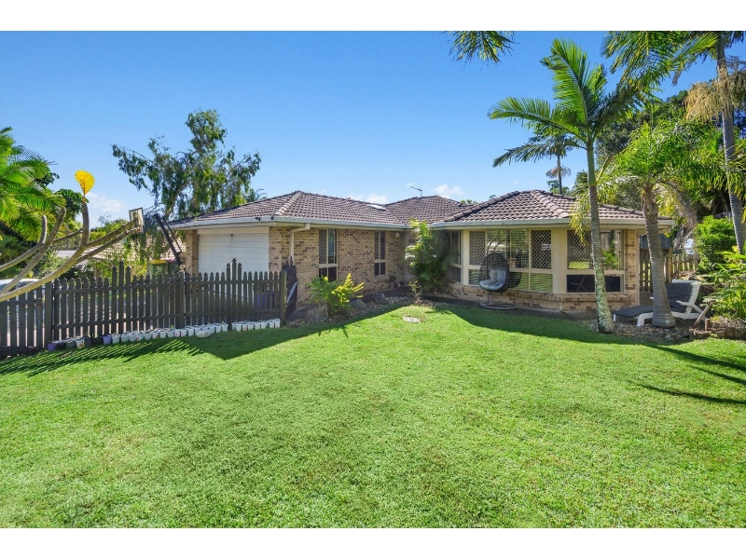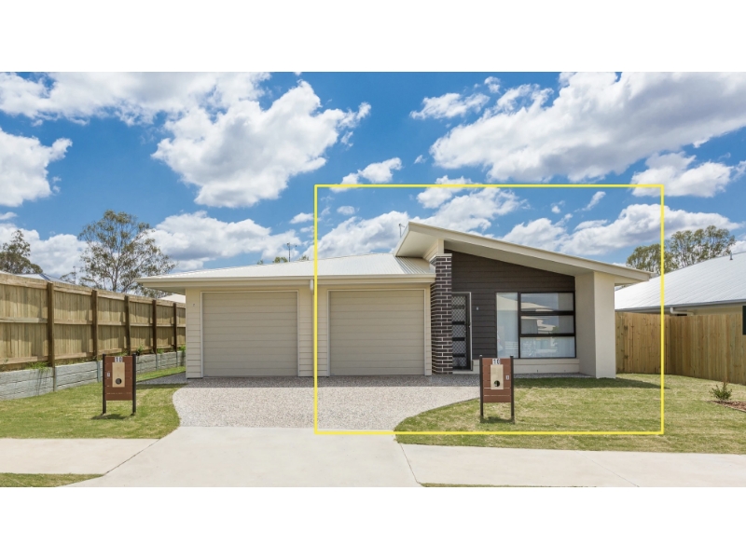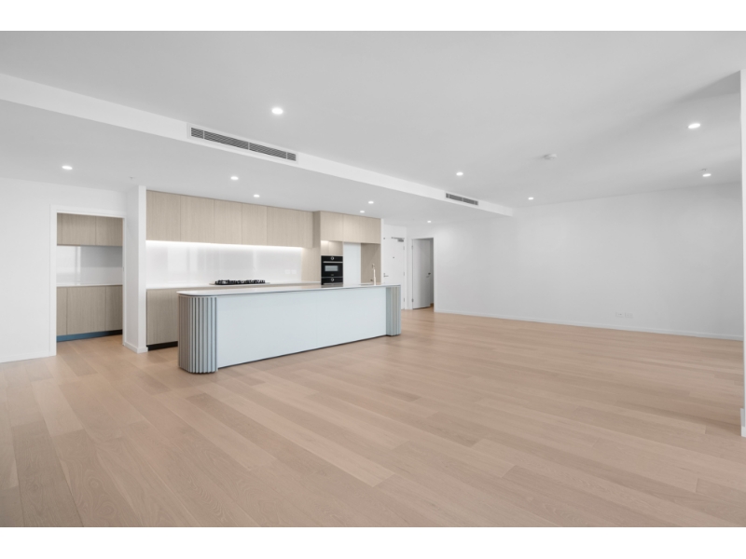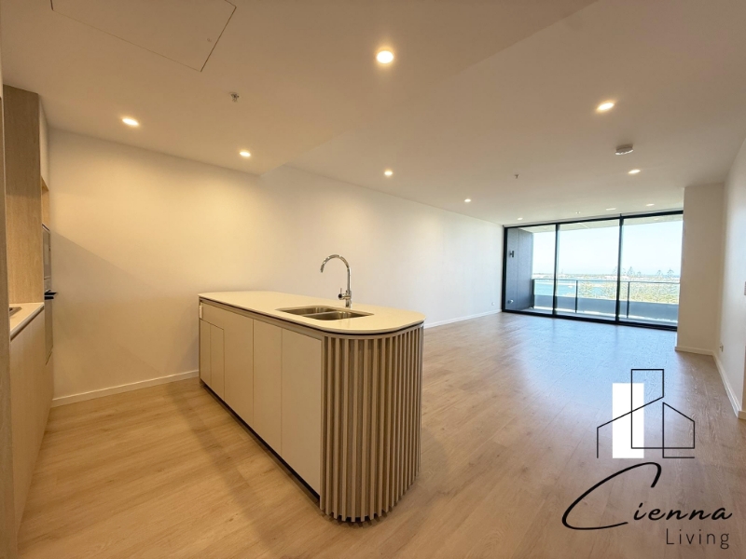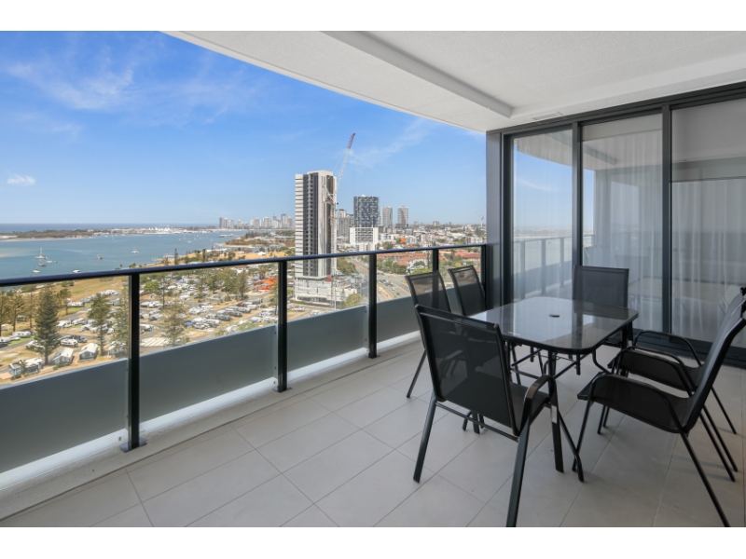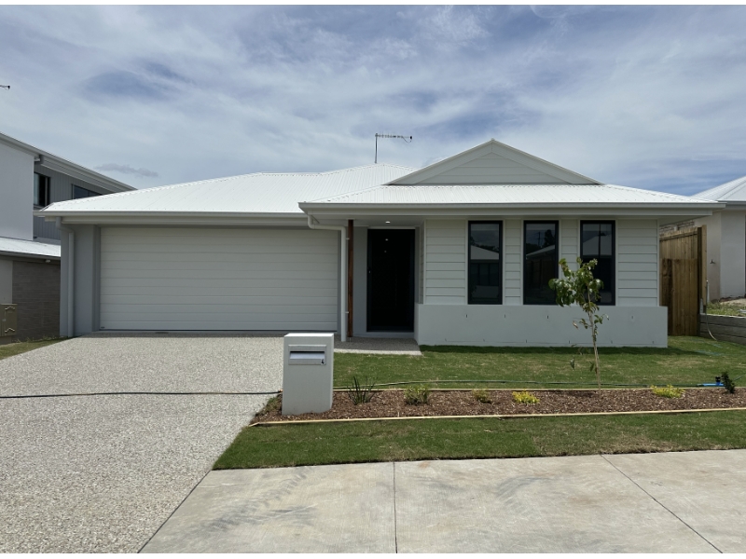
Cienna Living QLD Rentals & Applications
Let's find the property you wish to apply for
1/15 Carron Court, BRASSALL
Available: 28/01/26
1/73 East Beaumont Road, PARK RIDGE
Available: 30/01/26
2/31 East Beaumont Road, PARK RIDGE
Available: 26/01/26
13 Fauna Rd, GYMPIE
Available: 17/12/25
33 Fauna Rd, GYMPIE
Available: 17/12/25
11 Friar Road, GYMPIE
Available: 7/12/25
19 Greenacre Drive, PARKWOOD
Available: 2/01/26
1/10 Langley Close, REDBANK PLAINS
Available: 11/02/26
2303/180 Marine Parade, LABRADOR
Available: 2/01/26
805/180 Marine Parade, LABRADOR
Available: 30/12/25
Sublet - 1208/180 Marine Parade, LABRADOR
Available: 23/12/25
Sublet - 1904/180 Marine Parade, LABRADOR
Available: 11/11/25
34B Pandanus Street, GYMPIE
Available: 29/12/25
4 Provence Place, GREENBANK
Available: 12/12/25
