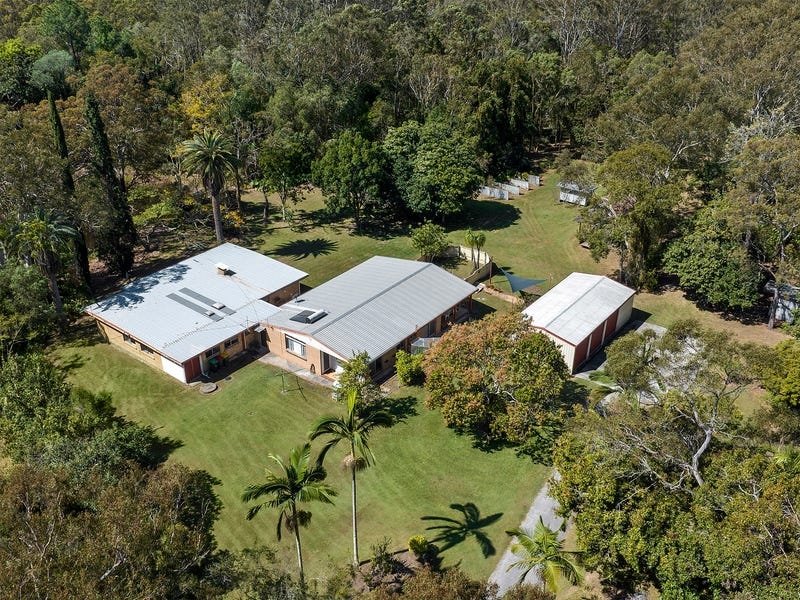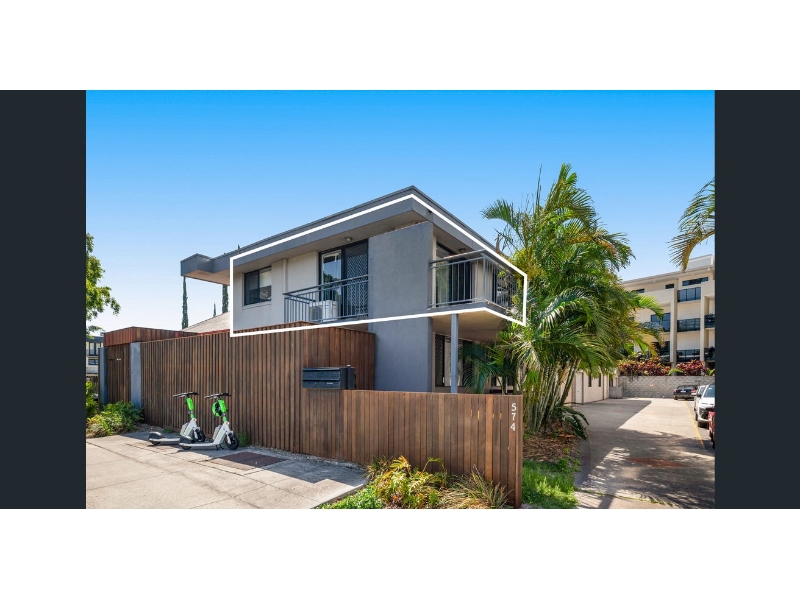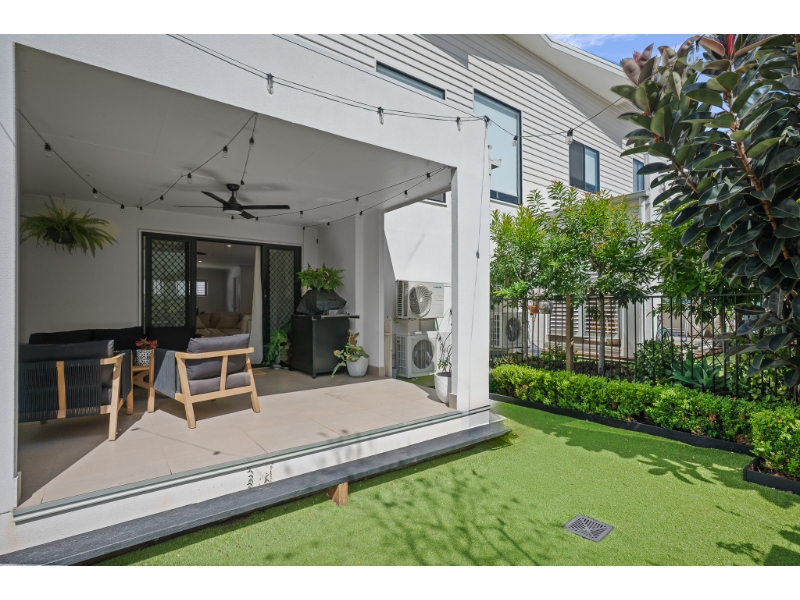
RE/MAX Results Rentals & Applications
Let's find the property you wish to apply for
238 Bacton Road, CHANDLER
Available: 29/01/26
3/36 Berge Street, MOUNT GRAVATT
Available: 27/03/26
62 Bolan Street, BULIMBA
Available: 6/03/26
12 Brokenwood Circuit, GUMDALE
Available: 20/03/26
14 Charlor Street, STRATHPINE
Available: 5/03/26
2007 Creek Road, MURARRIE
Available: 23/02/26
54 Crewes Cres, REDBANK PLAINS
Available: 26/02/26
6 Elwyn Street, CAPALABA
Available: 27/03/26
36 Indica Crescent, REGENTS PARK
Available: 11/03/26
2/574 Kingsford Smith Drive, HAMILTON
Available: 1/04/26
4/32 Linton St, EAST BRISBANE
Available: 20/02/26
20301/33 Manning Street, SOUTH BRISBANE
Available: 2/03/26
39B Miamax Place, LOGAN RESERVE
Available: 23/02/26
8 Nandeebie Court, CLEVELAND
Available: 9/03/26
15/15 Oasis Close, MANLY WEST
Available: 20/03/26
208/18 Richmond Road, MORNINGSIDE
Available: 28/03/26
5 Sandy Cove Place, REDLAND BAY
Available: 13/02/26
Unit 3/69 Shakesphere Street, COORPAROO
Available: 6/02/26
522 Tingal Road, WYNNUM
Available: 2/02/26
11/356-358 Victoria Parade, COOCHIEMUDLO ISLAND
Available: 7/04/26















































































































































































































































