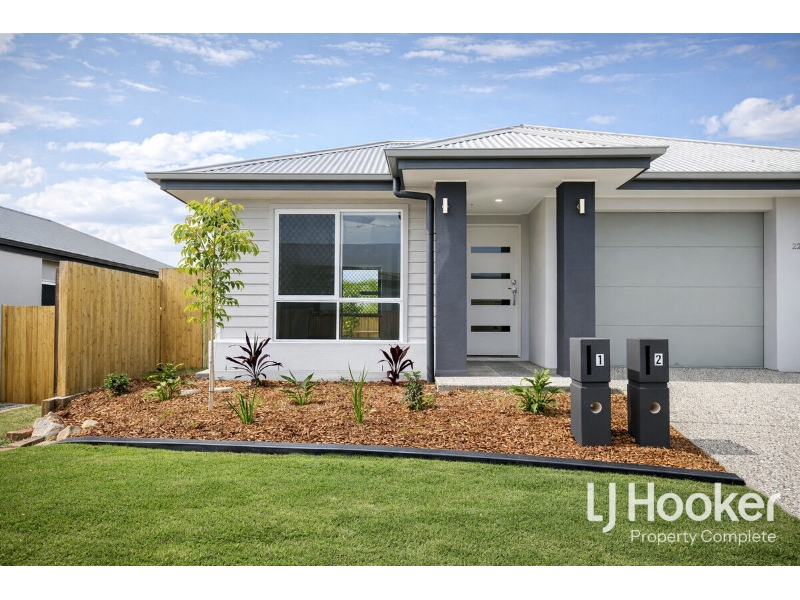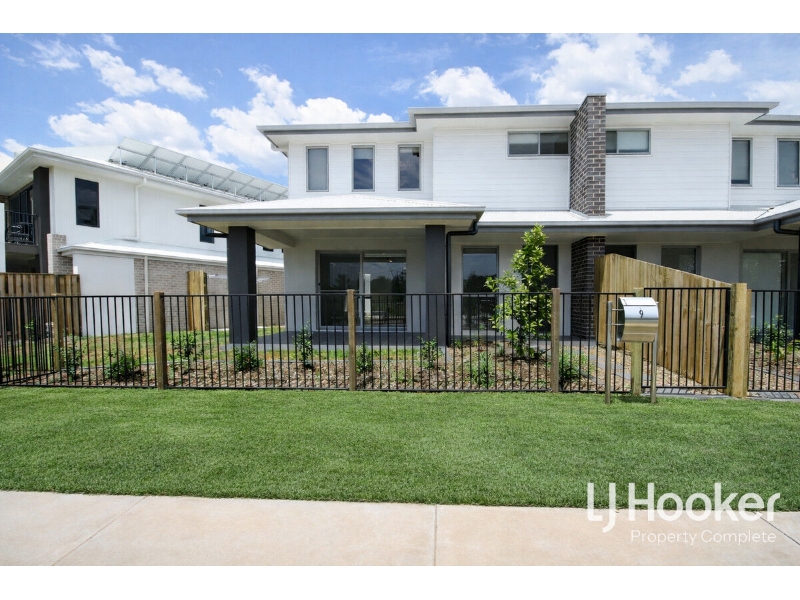
LJ Hooker Property Complete Rentals & Applications
Let's find the property you wish to apply for
90 Belhaven Avenue, Yarrabilba
Available: 6/03/26
1/86 Bunya Drive, Park Ridge
Available: 20/03/26
1/22 Chandon Court, Hillcrest
Available: 30/03/26
1/9 Daniels Lane, Yarrabilba
Available: 30/03/26
31 Rawlinson Drive, Yarrabilba
Available: 6/03/26
364 Steele Road, Logan Village
Available: 6/02/26











































































